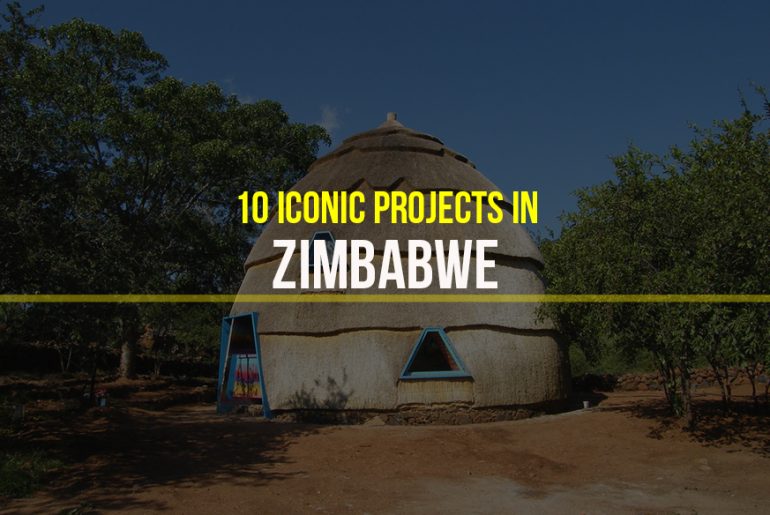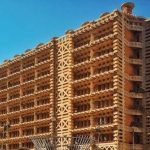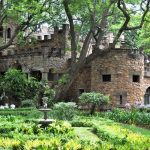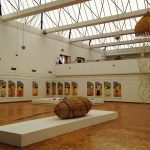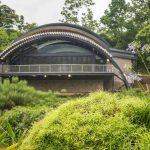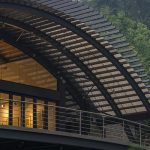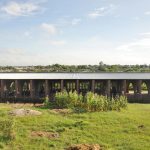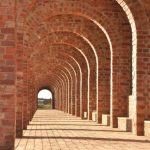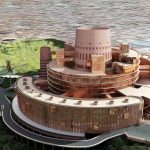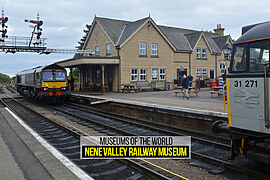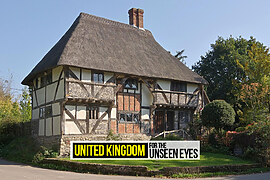Named the Jewel of Africa by the Mozambican military commander and political leader Samora Machel, Zimbabwe and its architecture are often rooted in its interactions with the environment with the population. With a diverse architectural history from indigenous yet atypical African architecture to post-modern structures, Zimbabwean architecture still stands unfathomed. Stemmed from the Shona language, Zimbabwe holds the greatest dramatic architectural landscape in the sub-Saharan desert unaffected by globalization. Let us explore 10 iconic structures of Zimbabwe with “an architecture that is unparalleled elsewhere in Africa or beyond.”-Peter Garlake.
Eastgate Centre Harare
An ecosystem built in the capital city of Zimbabwe, Eastgate is a naturally cooled green mid-rise building designed by the architect Mick Pearce and engineered by Arup Engineers biomimicking a termitarium’s form and function. The retail building forfeits the usual glass fortress and undertakes the vernacular architecture which allows passive cooling and shading strategies truly taking a leaf out of mother nature’s book. The building consists of two blocks connected through a glass roof with steel bridges and lifts running beneath and a skywalk connecting the atrium to the street. The design style consists of an old regime of steel and a new of brick and reconstructed stones which takes the buildings towards the regional archetype of great Zimbabwe defining an expression of two – the old meeting the new.
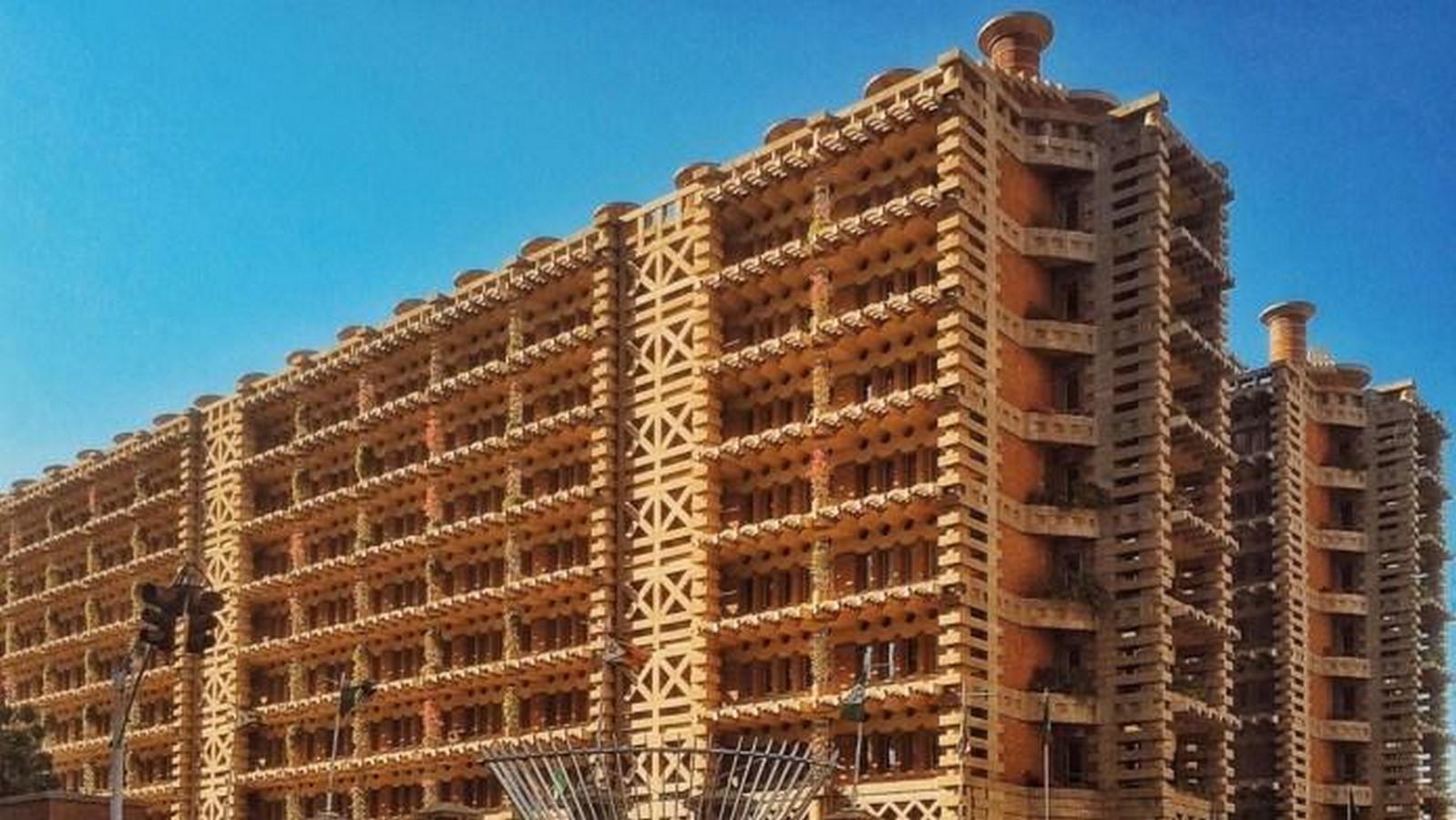
Nesbitt castle
A Zimbabwean structure built by businessman Theodore Holderngarde with no architectural drawings nor approval from the council, but purely from memories and practical dispositions. Nesbitt Castle, also known as the Holderngarde castle is a neo-gothic structure with thick granite ramparts set with a well-manicured landscape and secluded hideaways where only mother nature can be heard. The then-private residence showcases the bygone days of opulence and the hallmarked romantic era of hospitality. The building was later converted into a boutique hotel keeping all its glory of medieval crenellations.
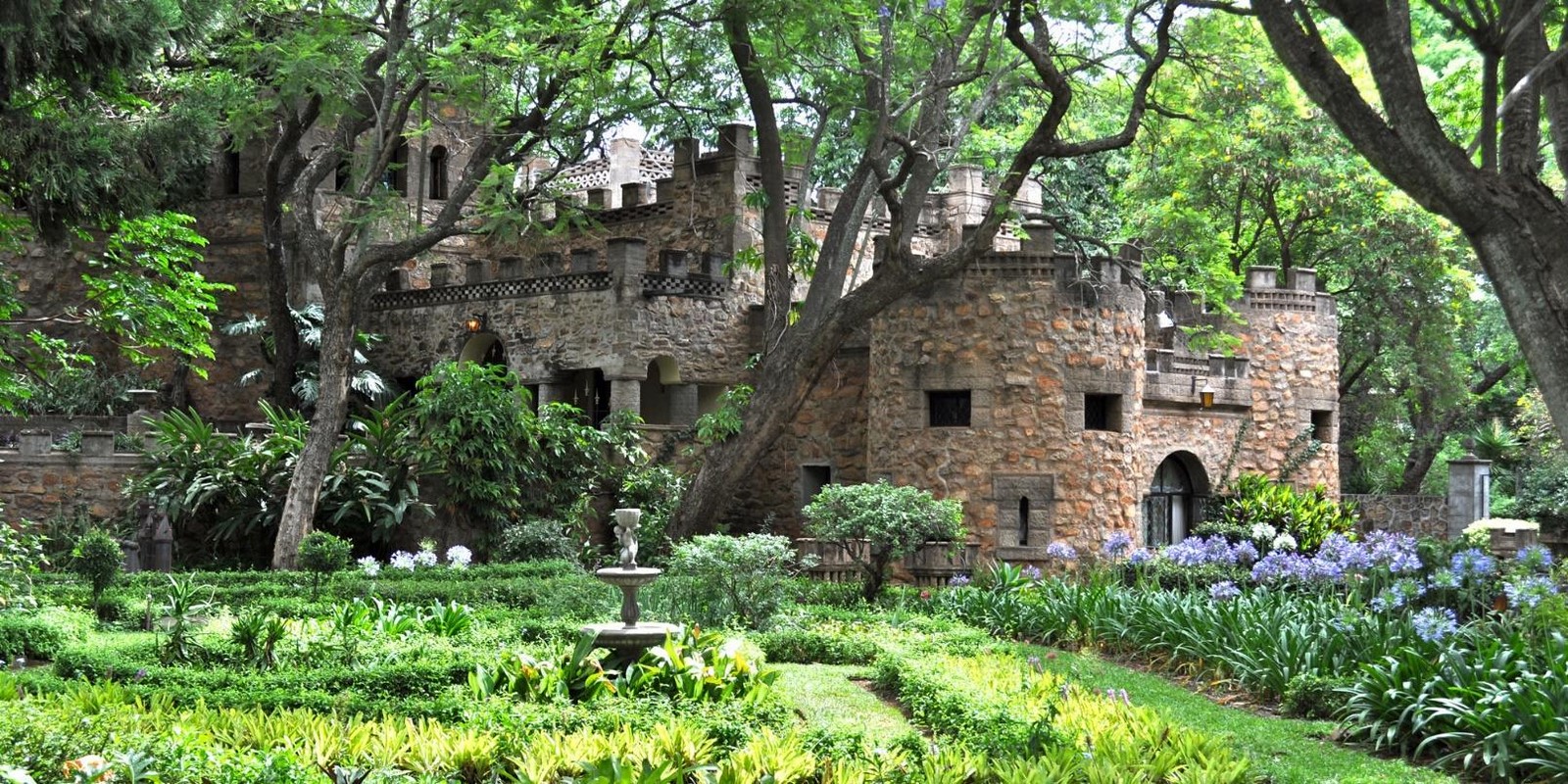
National Gallery of Rhodesia
A building in southern Rhodesia, then Zimbabwe to unleash the creative potential in Africa by the British artist and teacher Frank McEwen. A post-colonial structure was built after the second world war as a public hub to flaunt the culture and fashion of Shona sculptures and art. Designed by Montgomerie and Oldfield, the National Gallery of Rhodesia opened in 1957. The multifaceted building with skylights and louvered windows allows maximum lighting inside the well-spacious exhibition halls. The double-height exhibition hall with wooden parapet flooring surrounded by multi- leveled corridors adds to the geometric and schematic character of the building.
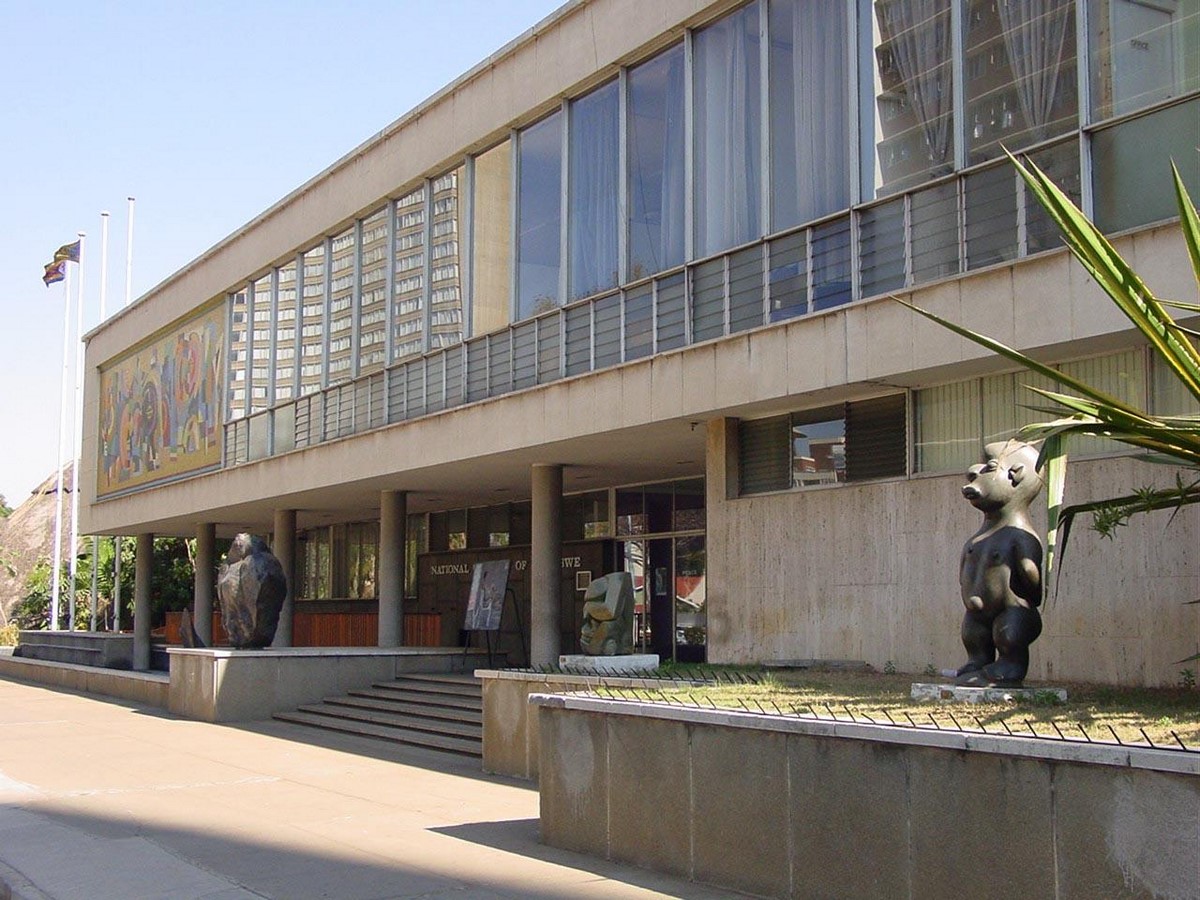
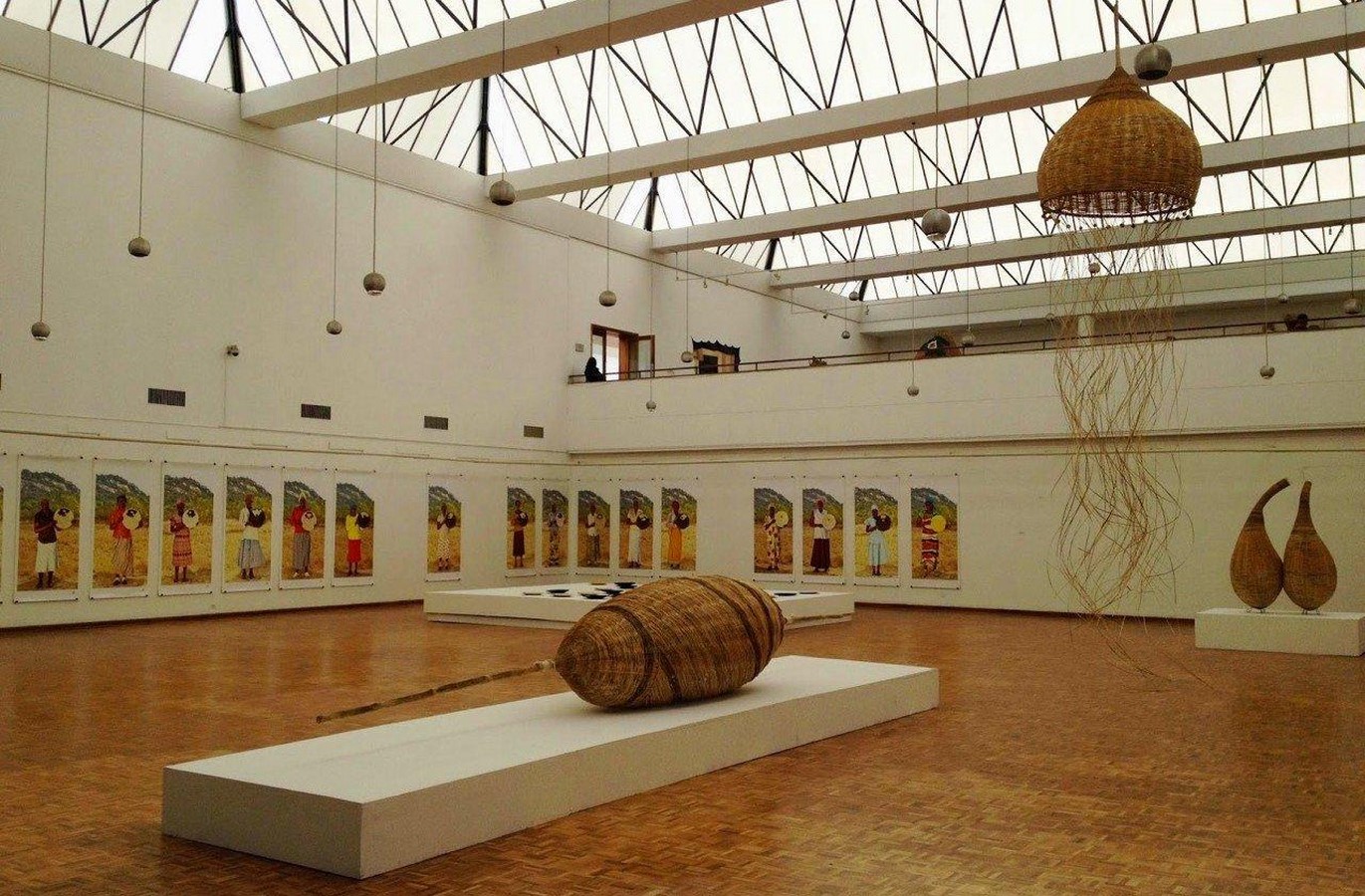
Aberfoyle Arches Gallery
Known as the ’gallery of its place’ the Zimbabwean building is a perfect example of symbiosis between architecture and nature. Located in the scenic ground of Honde Valley surrounded by temperate rainforests, the gallery was built climate controlled to cater to sensitive artworks. Designed by Geoff Fox from Architecture and Planning Studio, the structure is two leveled cladded with local stone thus blending the building with the site. The design was created to give equal importance to the landscape as the building, designed to mimic the surrounding rainforest. The interior consists of gallery space, conference rooms, kitchen with outdoor seating. The gallery space consists of movable screens that can convert the spacious open gallery into a well- demarcated lot when in need. The ceiling follows the high arched roof to give a cathedral- like ambiance.
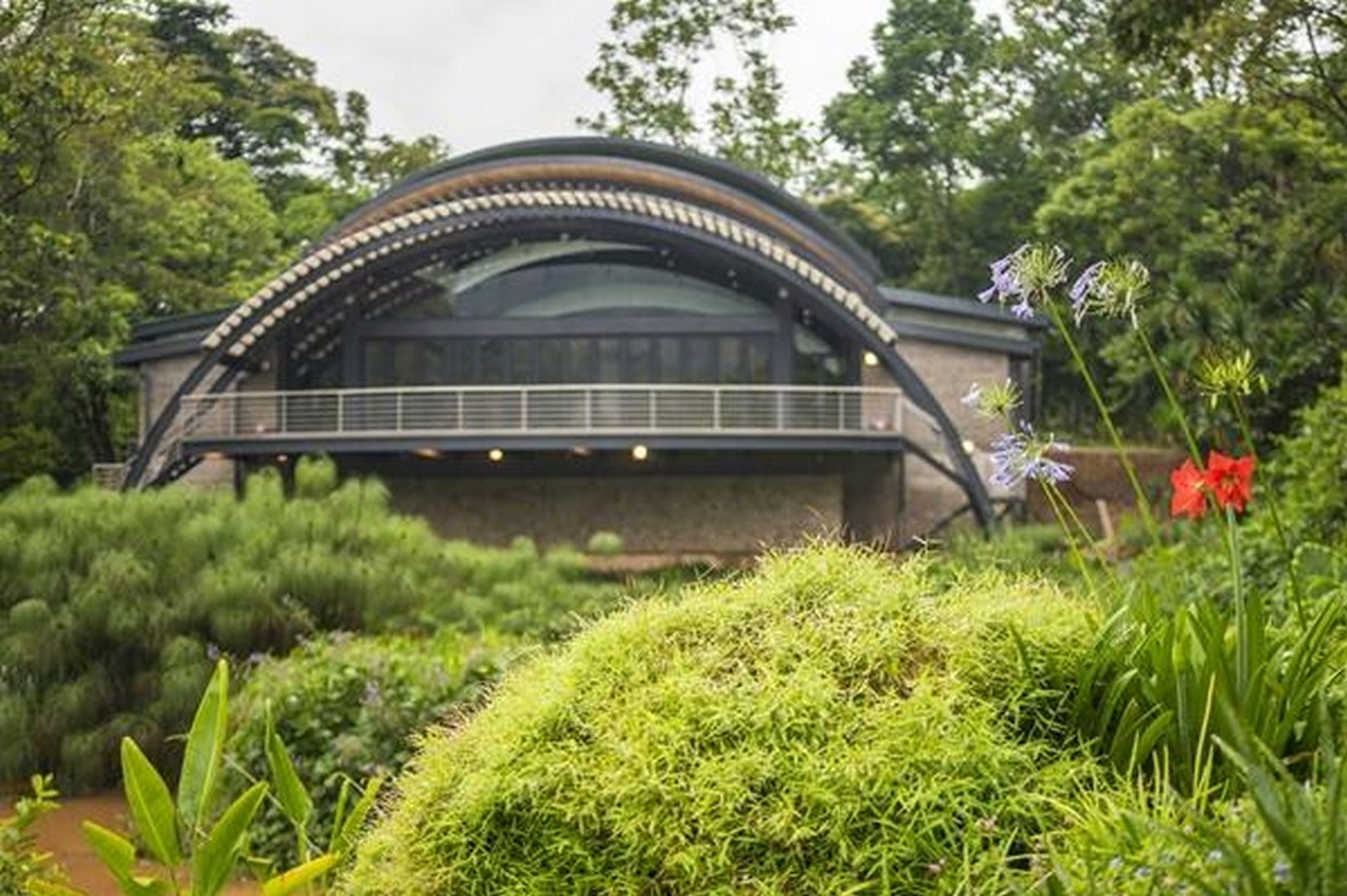
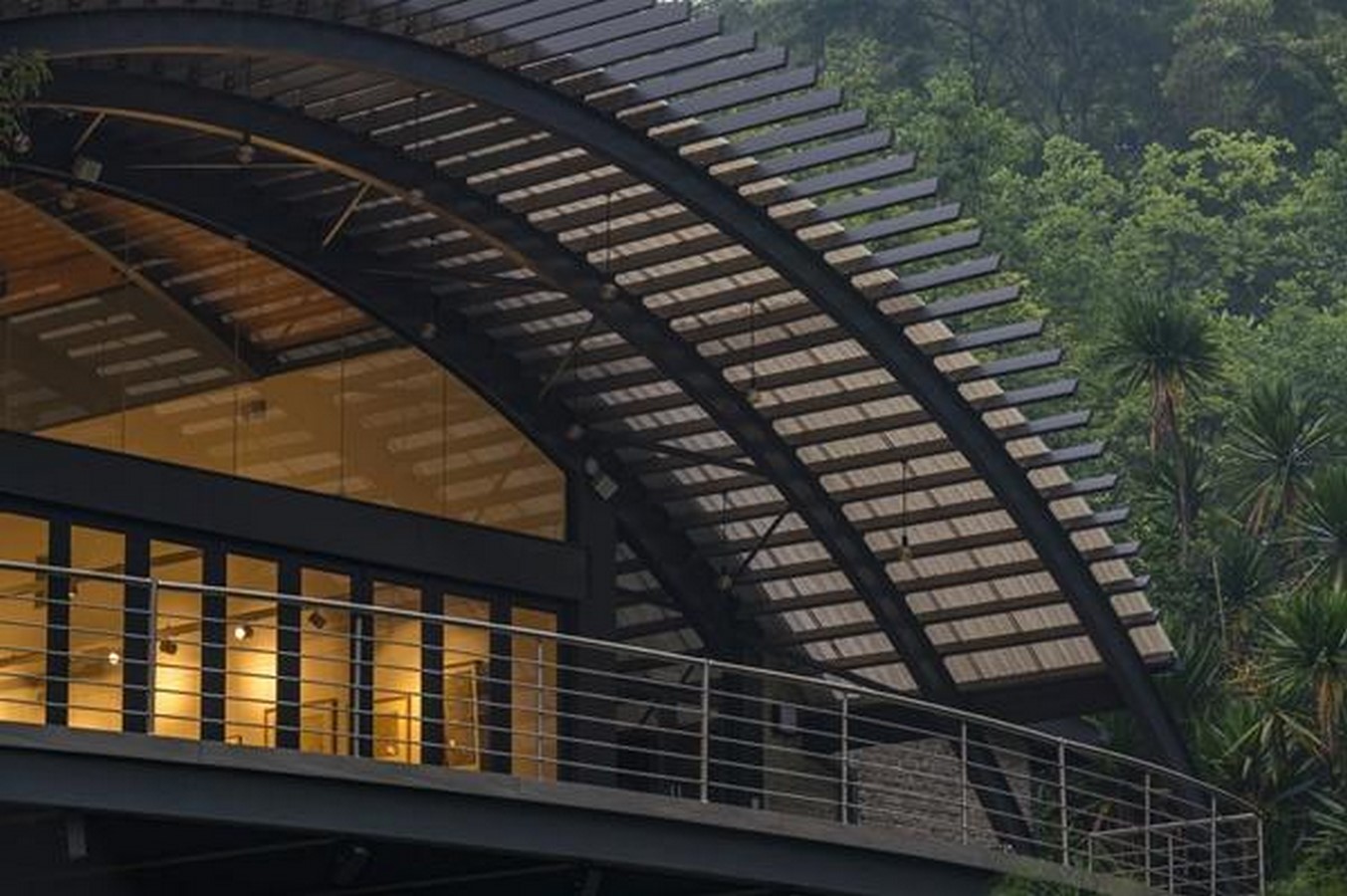
Harare International Airport
A unique post-modern Zimbabwean Structure designed with a symbolic resemblance to Great Zimbabwe ruins. The windows in the terminal block have horizontal chevron patterns that are commonly used in the post-colonial structures of Zimbabwe. The focal point of the terminal is the conical telecom tower that is identical to the conical tower of the great enclosure and symbolizes the center of attraction of the old capital to the state of Shona. The airbridges that act as passageways are a reminder of passages present in the great enclosure. While the conical tower is designed in the domestic archetype, the airbridges take up a postmodern style. The windows in the terminal block have horizontal chevron patterns that are commonly used in the post-colonial structures of Zimbabwe. Even though the structure is post-modern, it interprets the pre-colonial style better.
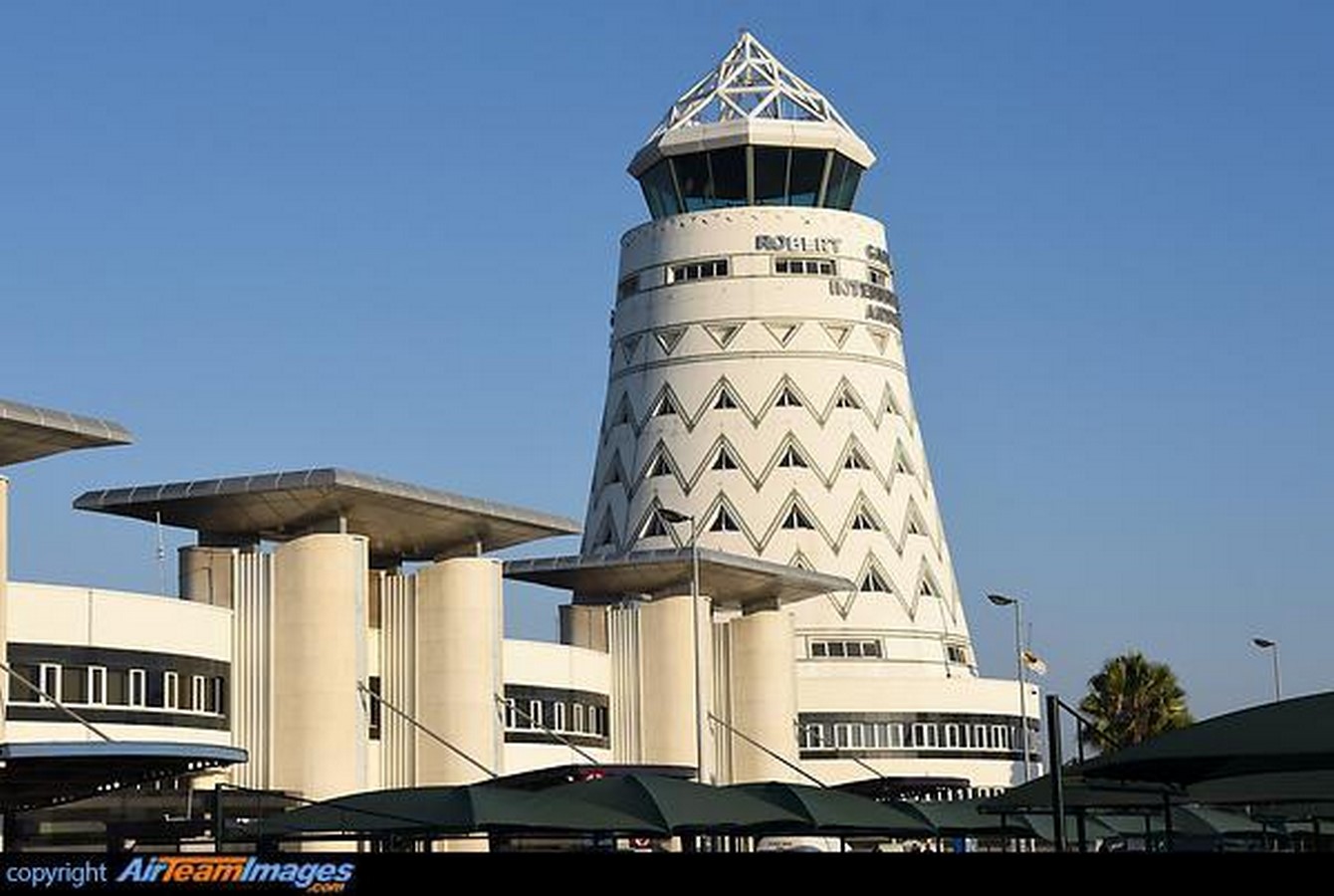
Initiative Rising Star School
A Zimbabwe landmark primary school structure for children and adults among the residential areas of Harare. The entire school is handcrafted using bricks and the exposure of the building material resulted in creating a massive expression of the building. The lined- up round arches form a perspective picturesque view and a characteristic feature underneath which the classes take place. The construction of the structure happened in various phases and went parallel with education. There are 14 classrooms in 3 single- storied structures. All the classrooms are naturally ventilated and naturally lit made possible by the double roof and the attic space above the classrooms. There is a play of light and shadow that gives a geometrical characteristic to the spaces. No advanced electrical equipment was used at the site for construction which make it a quiet construction site and did not obstruct the classes that co-existed.
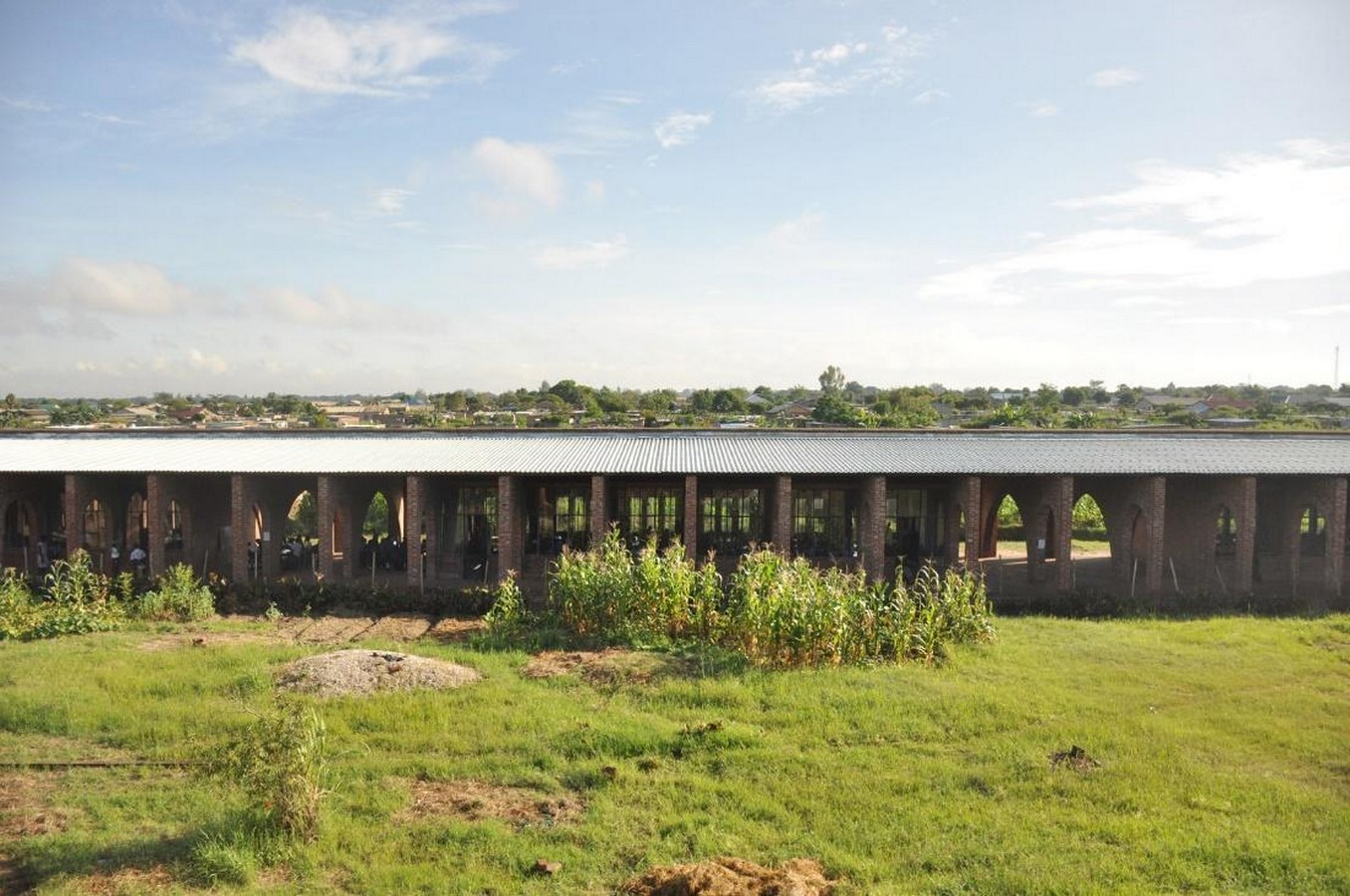
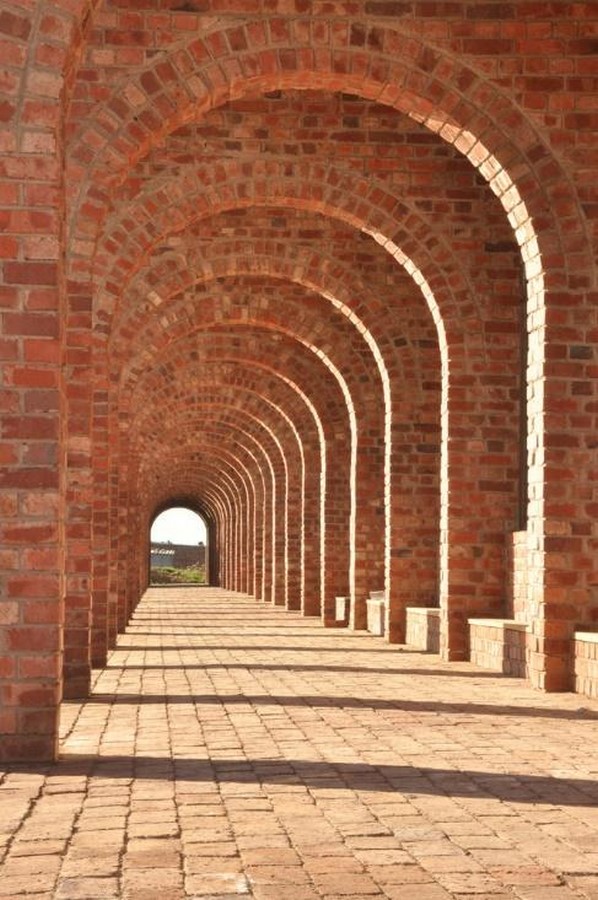
The kindergarten
A Permaculture Education center in Zimbabwe designed by Studio Anna Heringer constructed using timber and thatch exhibits future construction with vernacular materials. A pilot project of holistic sustainability that can revive the regional culture and local craftsmanship. The two structures constructed as a result act as training blocks for children and individuals from neighboring villages on permaculture. The structures hold upon a stone base with a structural framework in timber and are covered by thatches. Since thatching is an intensively hand-crafted work, the construction paved way for the employment of many local craftsmen. Even though these structures are time framed and cannot last forever it paves the way to share knowledge and rebuilding techniques with future generations.
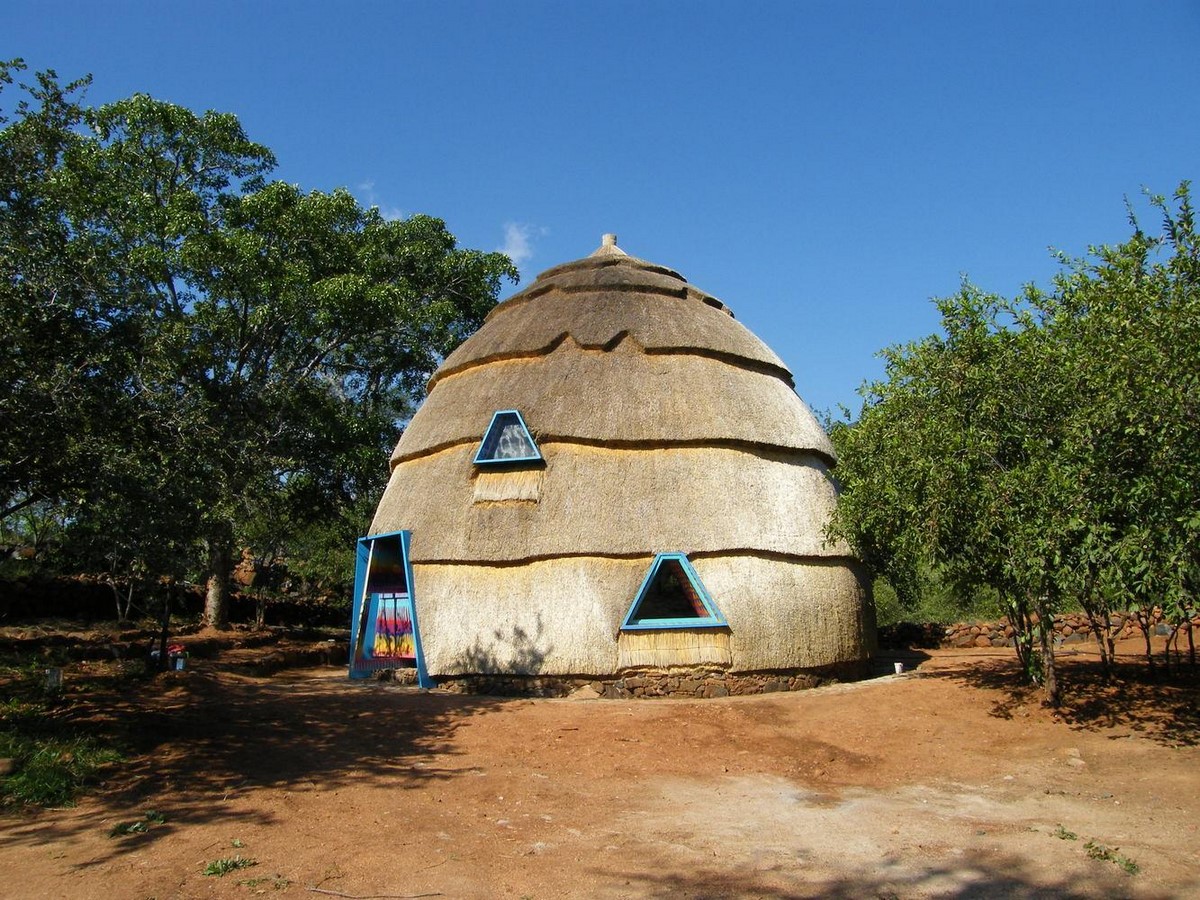
New Parliament Building
Tradition-inspired Zimbabwean structure, designed by Pantic Architects where the concentric and radial design evolution from Zimbabwe villages is the generative force for the macrocosm concept behind the design of the structure. The city planning of Dhlo Dhlo at the rear end and the architecture of the Great Zimbabwe Ruins at the upper part have been captured beautifully in the building proposal. The chamber of the house is positioned at the epicenter like any sacred zone in a village. The conceptualization of the conical tower and the gracious curve for the main entrance revoked from the great enclosure form a powerful entry statement. The three-dimensional model uses paramount indigenous materials like granite in polished and unpolished form.
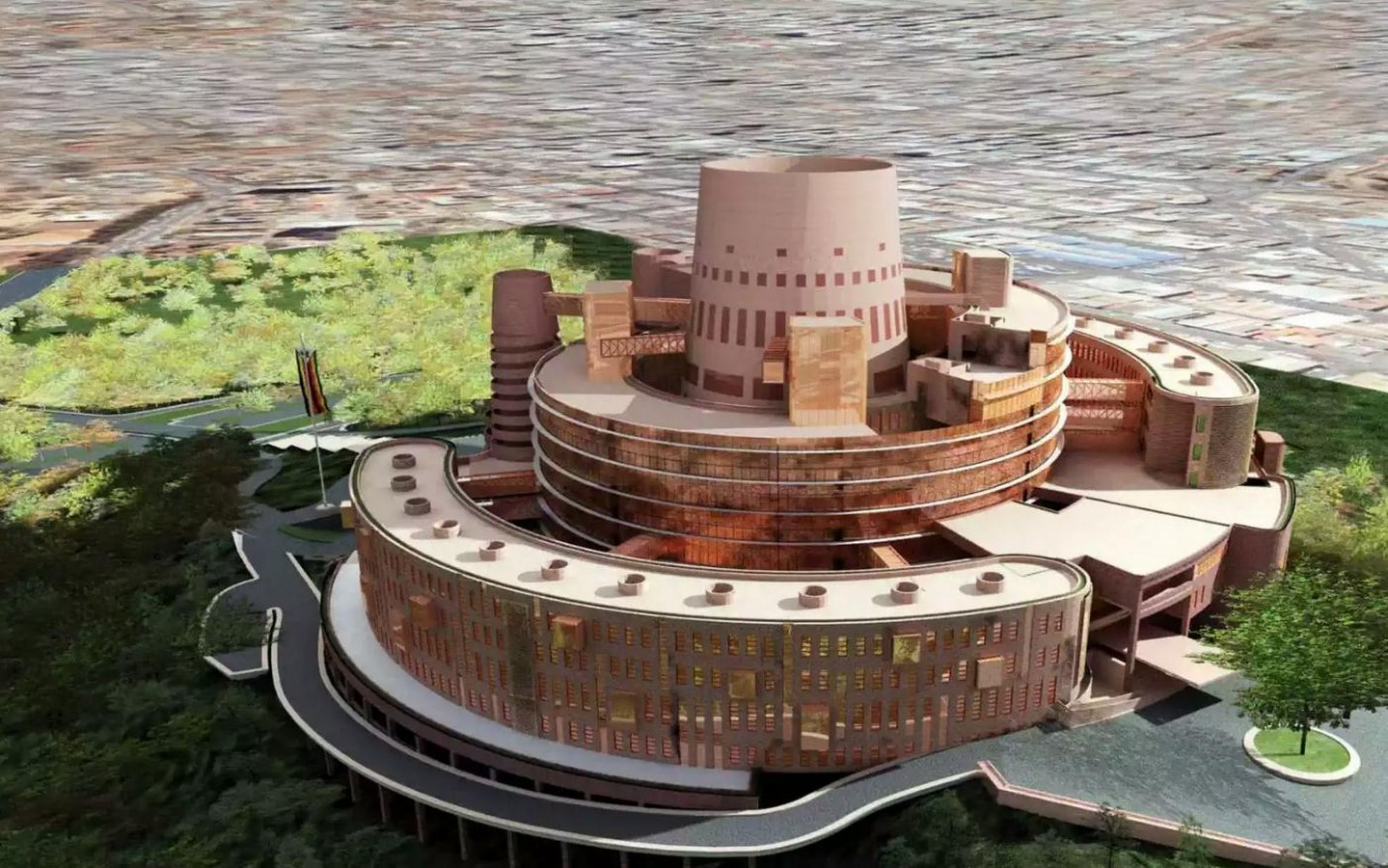
Great Zimbabwe Ruins
The discussion of architecture is complete without mentioning the legacy of Great Zimbabwe ruins. Massive granite walls are amazing to have constructed without the use of mortar. The architecture brains behind this iconic structure implemented great masonry expertise called dry stonewalling to construct this ancient city. Divided into three archetype areas, the hill complex, the great enclosure, and the valley enclosure.
The hill complex was the spiritual ground of the city where the king of Shona lived. The Great Enclosure was the queen’s palace with the infamous conical tower that symbolized good harvest and prosperity. The Great Enclosure later became a design inspiration for many more Zimbabwean structures in the colonial and modern periods. The hill complex was where the villagers of the ancient city lived. Apart from the towers, it is also ground to the famous Zimbabwe Birds sculpted in soapstone.
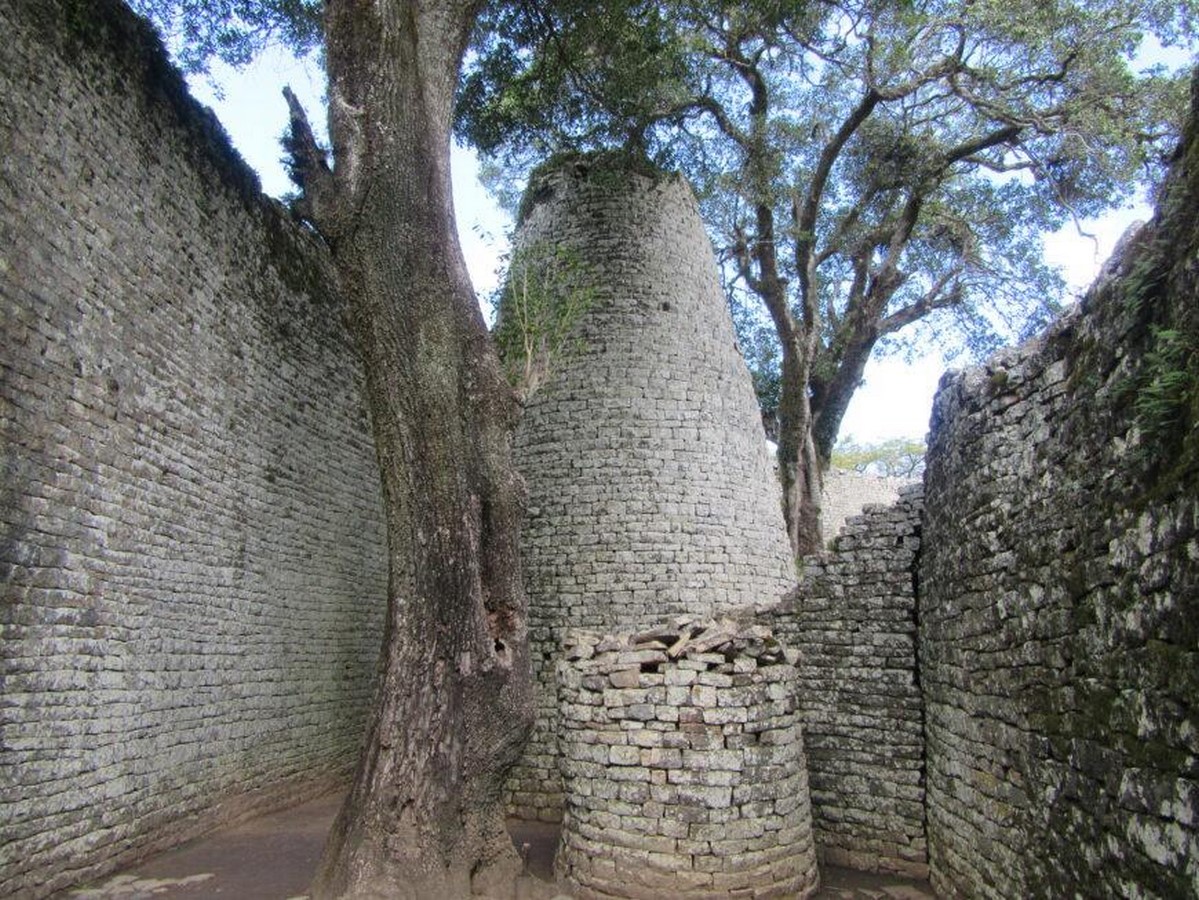
Zimbabwean architecture, a fascinating blend of diverse influences reflects the country’s rich cultural heritage and continues to evolve with contemporary architects drawing inspiration from traditional and modern designs. With a focus on the utilization of vernacular materials, architects are creating a dynamic architecture that looks into the future while celebrating the country’s heritage. A rich history that spans several centuries resulted in an amalgamated design style that is always a fascinating subject for research and study.
Citation.
Demerdash, D.N. and Demerdash, D.N. (2016) Great Zimbabwe, Smarthistory. Available at: https://smarthistory.org/great-zimbabwe/ (Accessed: April 9, 2023).
Editor (2021) African architecture: The legacy of great zimbabwe, Africa.com. Lifestyle. Available at: https://www.africa.com/african-architecture-the-legacy-of-great-zimbabwe/ (Accessed: April 9, 2023).
The Chronicle, S.J. (2022) Nesbitt Castle: The story behind the myth, The Chronicle. The Chronicle. Available at: https://www.chronicle.co.zw/nesbitt-castle-the-story-behind-the-myth/ (Accessed: April 9, 2023).
Fry, C. (no date) What termites can teach architects, BBC Earth. BBC Earth. Available at: https://www.bbcearth.com/news/what-termites-can-teach-architects&ocid=twert (Accessed: April 9, 2023).
(no date) Eastgate Building Harare. Available at: https://www.mickpearce.com/Eastgate.html (Accessed: April 9, 2023).
Ansari, K. (2022) Biomimicry Architecture: Eastgate centre – harare, Zimbabwe –, archEstudy. archestudy. Available at: https://archestudy.com/biomimicry-architecture-eastgate-center-harare-zimbabwe/ (Accessed: April 9, 2023).
fehrenbacher, jill (2012) Biomimetic Architecture: Green building in Zimbabwe modeled … – inhabitat, inhabitat. inhabitat. Available at: https://inhabitat.com/building-modelled-on-termites-eastgate-centre-in-zimbabwe/ (Accessed: April 9, 2023).
The National Gallery & Frank mcewen (no date) ZimSculpt. Available at: https://zimsculpt.com/about/about-shona-sculpture/history/the-national-gallery-frank-mcewan/ (Accessed: April 9, 2023).
-, D. et al. (2017) The 4 must-visit top museums in Zimbabwe, Dream Africa. Available at: https://www.thedreamafrica.com/the-must-visit-top-museums-in-zimbabwe/ (Accessed: April 9, 2023).
The Herald, meya arts (2014) National Gallery of Zimbabwe holds holiday art camp, The Herald. The Herald. Available at: https://www.herald.co.zw/national-gallery-of-zimbabwe-holds-holiday-art-camp/ (Accessed: April 9, 2023).
Design architects in Harare, Zimbabwe (no date) Pantic Architects | Architect firm in Harare, Zimbabwe. Available at: https://www.panticarchitects.com/ (Accessed: April 9, 2023).
Fined (2022) The arches at Aberfoyle, –. Available at: https://refinedmagazinezim.com/2022/03/05/the-arches-at-aberfoyle/ (Accessed: April 9, 2023).
Author, P. (no date) Anna Heringer Facebook title, Headergrafik | Anna Heringer. Available at: https://www.anna-heringer.com/projects/kindergarten-zimbabwe/ (Accessed: April 9, 2023).


