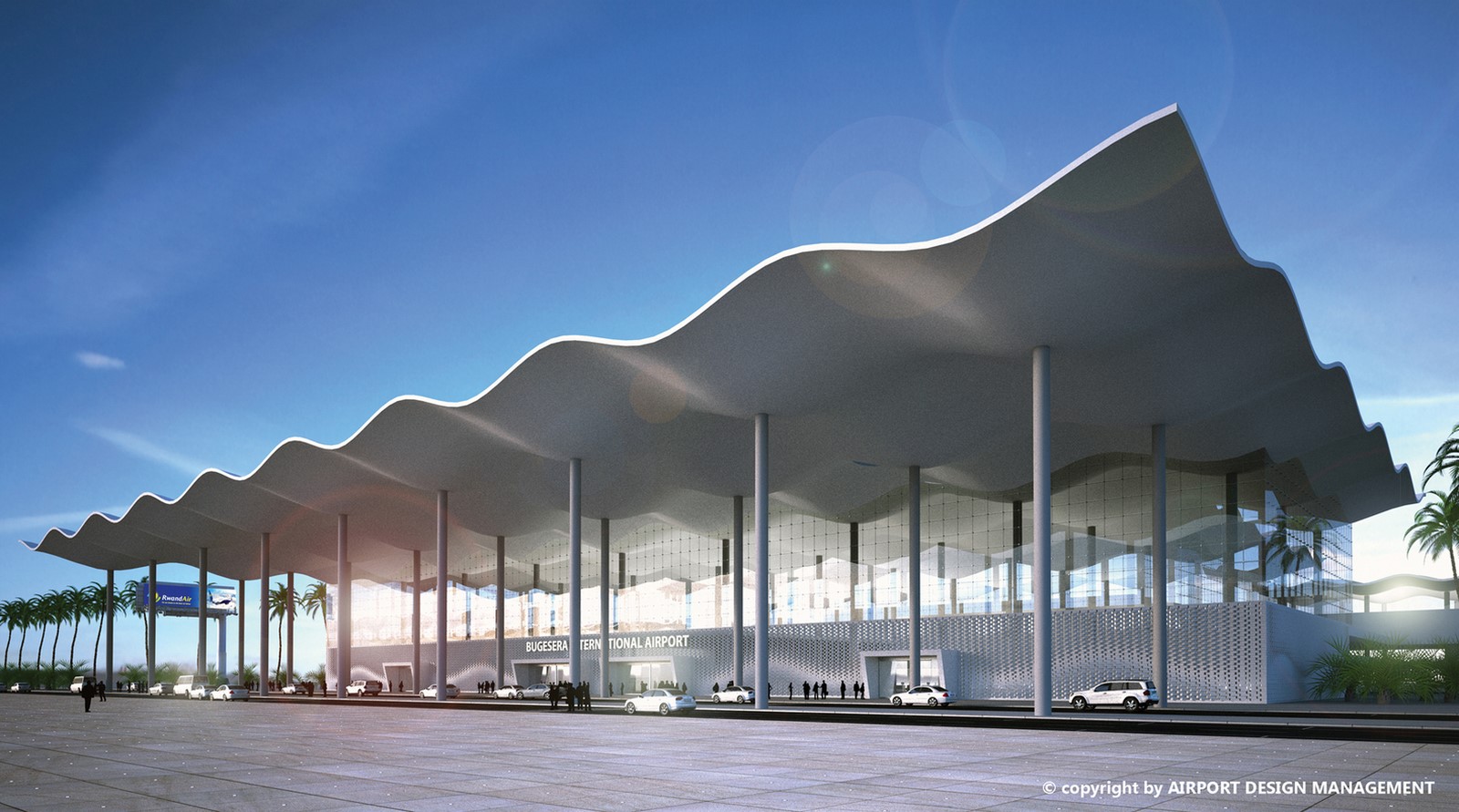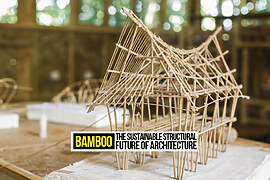Over the years the world has been facing drastic changes in the climate which affects the lives of all living things on earth including humans. Sustainable Architecture is an approach that seeks to minimize the negative impact on the environment by efficiency and moderation through the use of materials, energy and development space, and the ecosystem at large. It Sustains its users by providing a healthy environment and improving quality of life.
“Sustainable Architecture meet the needs of the present without compromising the ability of future generations to meet their own needs” – Hunter and Amory Lovins
Following is the upcoming Architecture projects from around the world
1.Timber Stadium by Zaha Hadid
The world’s greenest stadium has been granted permission to be built by the Stroud’s local council in Gloucestershire, England. The stadium was designed to introduce new strategies that could potentially make up for the destruction of the original plot and its green field. to reduce noise and traffic, a new transportation method is to be used. The 5,000 seat timber stadium will be entirely powered by renewable energy sources after its completion. the entire construction is through sustainably sourced timber, including structure, roof cantilevers, and louvered cladding.


2. Bugesera International Airport by GEG
The project is the first-ever certified green building in the region of Rwanda, Africa with a net-zero emission complex including a 30,000 square meter passenger terminal, 22 check-in counters, ten gates, and six-passenger boarding bridges. The airport is currently under construction with the expected completion of phase one in 2020.


3. Nackda Port by Kjellander Sjoberg Architects
Located in the area between Nacka and Stockholm, Sweden, a new sustainable and a three-dimensional dynamic urban block with a series of flexible and open squares has already begun its binding development on the site in 2020. The main concept of the project is creating a positive vision of the future and a suitable life for both humans and the planet by focusing on ecosystem services through carbon positive architecture. Renewable materials are used for construction and a healthy microclimate to create a viable lifestyle.

4. “Parkipelago”, Floating Island by Marshall Blecher and Studio Fokstrot
The project is set to be built at Copenhagen’s harbor to bring wildness and whimsy to the capital and provide a platform for relaxing, fishing, or watching stars accessible through boats, kayak, and swimming. It will also serve as a habitat for wildlife both above and below the surface of the water. The island will be made from steel and recycled floatation elements clad in sustainable timber using the traditional boat-building techniques.


5. Pier 55 By Heatherwick Studios
The project is renamed as “little island” set to be built on the shore of New York Hudson River, is a public park and performance venue. consisting of 132 mushroom-shaped columns rising above the water, creating a new topography, the concrete columns serve as a resilience mechanism against climate change by shielding the shoreline from storms. The project is meant to foster vibrant art, education, and community space.


6. Tree Tower by Penda
A 18 story timber-framed structure in Canada’s largest city: Toronto is drawn from the inspiration of Habitat 67 by Moshe Safdie. The tower envisions a sustainable high rise architecture that reconnects the urban areas to nature and natural material. large outdoor terraces support a large vegetation system capable of supporting food gardens which helps in passively cooling the building and offering privacy. The extensive use of wood in construction sets ambitious sustainability targets that will work as a catalyst for similar developments in Canada


7. Student Accommodation by JCB Architects
The Student facility at La Trobe University was set to open in July 2020 for the fall semester at the university consisting of single, four, five, and six bed apartments including 13 accessible units, common amenities spaces, and a landscape that joins the two buildings together. The new student accommodation building includes a range of environmentally sustainable features like timber construction to respond to the existing environment at the campus. Shaping the building in arc shape allows the existing tree to be preserved.


8. Sharjah Sustainable City by Sharooq and Diamond Developers
A project that works in creating a sustainable environment through low carbon foot by solar energy generation. The project even includes indoor and outdoor farming and recycling of water and waste and the use of precast concrete to reduce environmental damage.
9. Kuwait International Airport by Foster + Partners
The terminal has a trefoil plan, comprising three symmetrical wings of departure gates. It balances the enclosure of this vast area with a design that is highly legible at a human scale; for simplicity and ease of use, there are few level changes. To further aid orientation, the building is planned under a single roof canopy, punctuated by glazed openings that filter daylight, while deflecting solar radiation. Targeting LEED Gold certification, it aims to be the first passenger terminal in the world to attain this level of environmental accreditation and combines the thermal properties of the concrete structure with a large expanse of roof-mounted photovoltaic panels to harvest solar energy.


10. Eco Lodge in Mai Chau by T3 Architects
T3 Architects designed an eco-lodge in the Mai Chau province to highlight the natural environment of the site and integrate the building perfectly with the landscape and nature around. to respond to the soft shape of the lake banks and hill the building was also given soft shape constructed in concrete and bricks to minimize the cost. the timber used for the balconies, open corridors and carpentry with clay plaster for wall finished and water palm leaves for double ventilation. to make the project more sustainable, the use of air conditioners was reduced and natural ventilation was promoted by large open facades and insulating roofs with palm leaves on the roof.




















