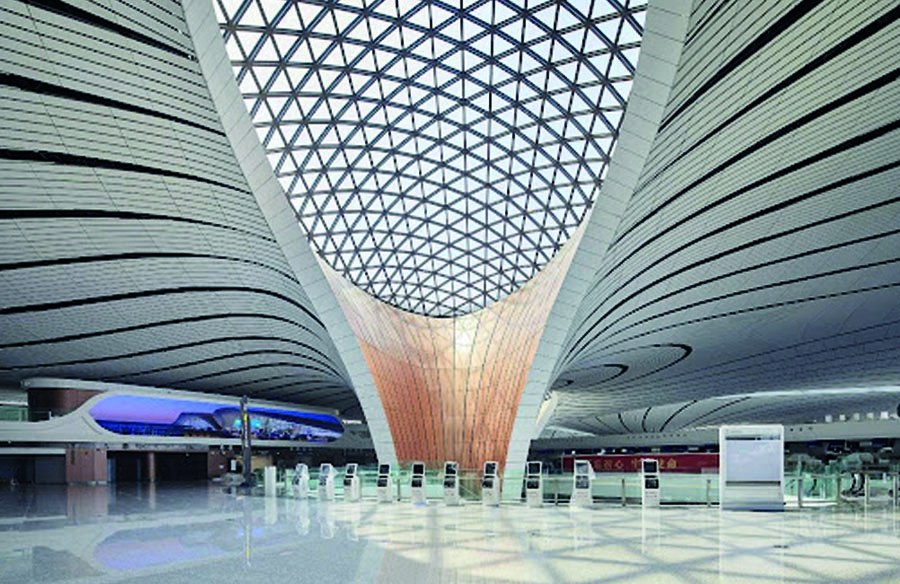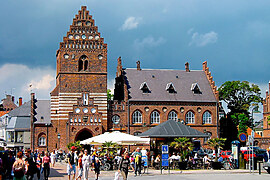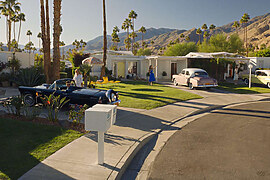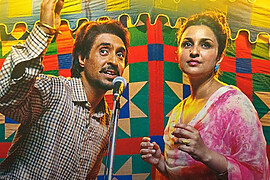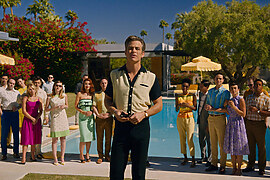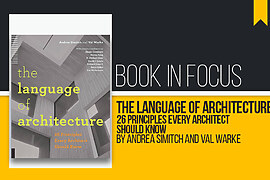As the world addresses him as the renowned museum architect, Renzo Piano was born in 1937 in Genoa, Italy. Piano acquired his architectural education from the Polytechnic University of Milan. Piano worked on small-scale commissioned projects initially. In 1969, he designed an Italian Industry Pavilion representing Expo ’70 held in Osaka, Japan.
Renzo Piano and Richard Rogers worked in collaboration in 1971 under ‘Piano and Rogers‘ in London. Piano and Rogers won the competition for the Centre Pompidou. Hence, he moved to Paris and found world recognition for his work as a blend of art, architecture and technology. Then, Piano also collaborated with engineer Peter Rice from 1977 to 1981. The Atelier Piano and Rice created The Menil Collection in Huston, Texas of the United States.
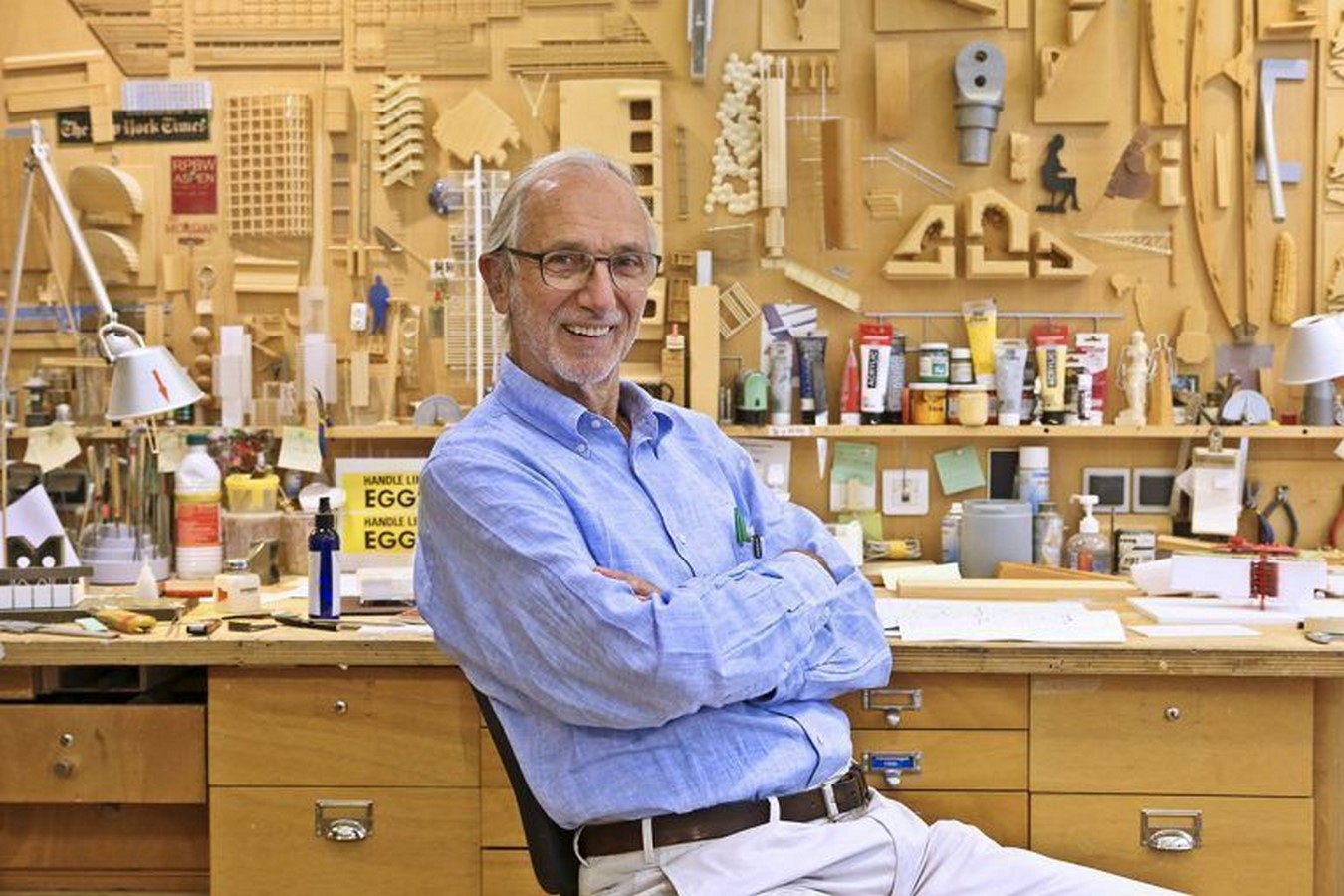
Eventually, Pritzker prize winner Renzo Piano established his independent architecture firm ‘Renzo Piano Building Workshop’ in 1981 in his hometown Genoa. He was born in a family of building contractors, including his brothers, father, uncles, and grandfather. Piano spent his childhood working hands-on with buildings. He honoured this family tradition and his initial learning to build by calling his own architectural practice as Renzo Piano Building Workshop.
Renzo Piano Building Workshop
RPBW has created a range of iconic projects that blend architecture and engineering to stand out as a futuristic design that is sensitive to the environment and user-friendly at the same time. Established in 1981, RPBW has offices in Genoa, Italy and Paris, France; with a staff of 150 people led by 8 partners, including Renzo Piano himself.
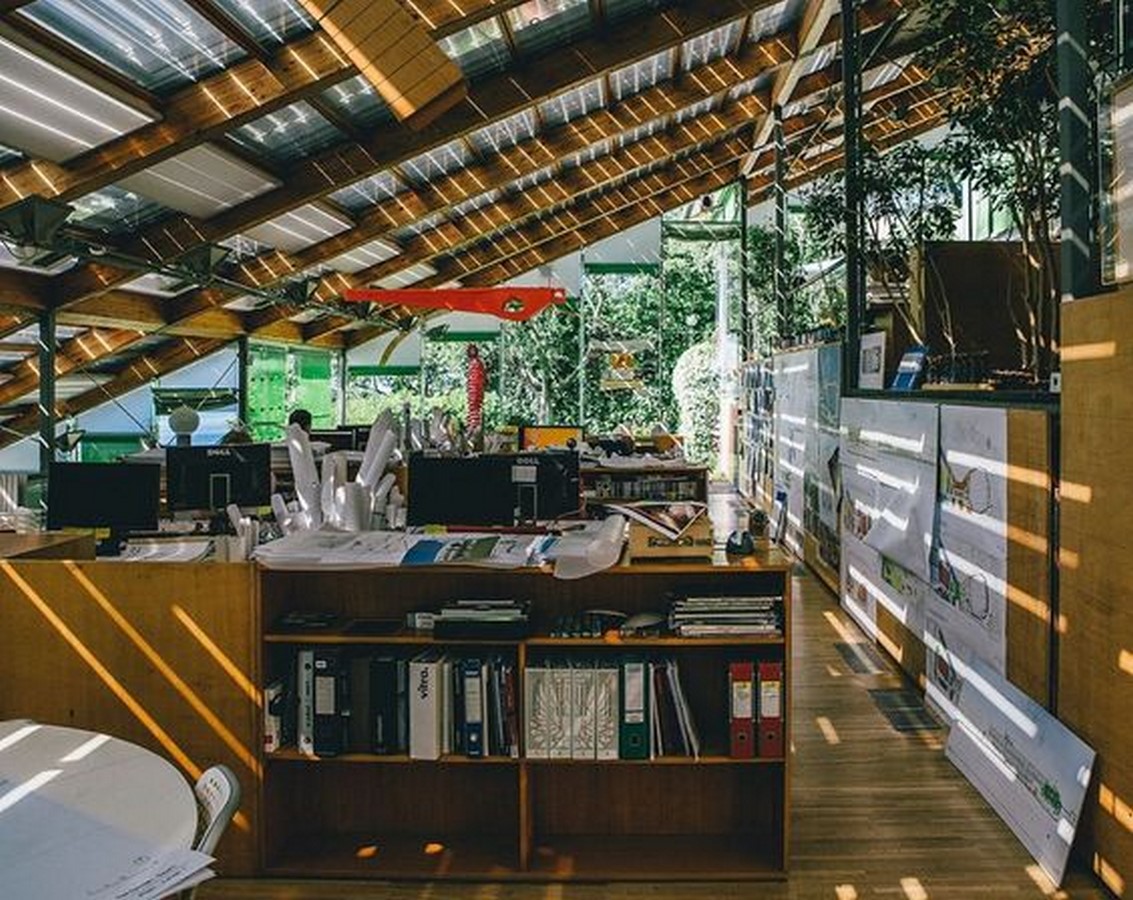
Studio Philosophy
Renzo Piano Building Workshop has successfully completed over 140 projects at locations spread around the world. The firm believes in a simple philosophy that helps RPBW develop simple solutions to address spatial complexity. Renzo Piano himself believes that each project introduces unique problems which require its own practical solutions.
RPBW’s works have a humanist and technologist approach. The projects are high-tech, but they believe the opposite of it, that a project should exploit the availability of technology of its time to cater to the humane functions of a space that makes the projects a success for many users.
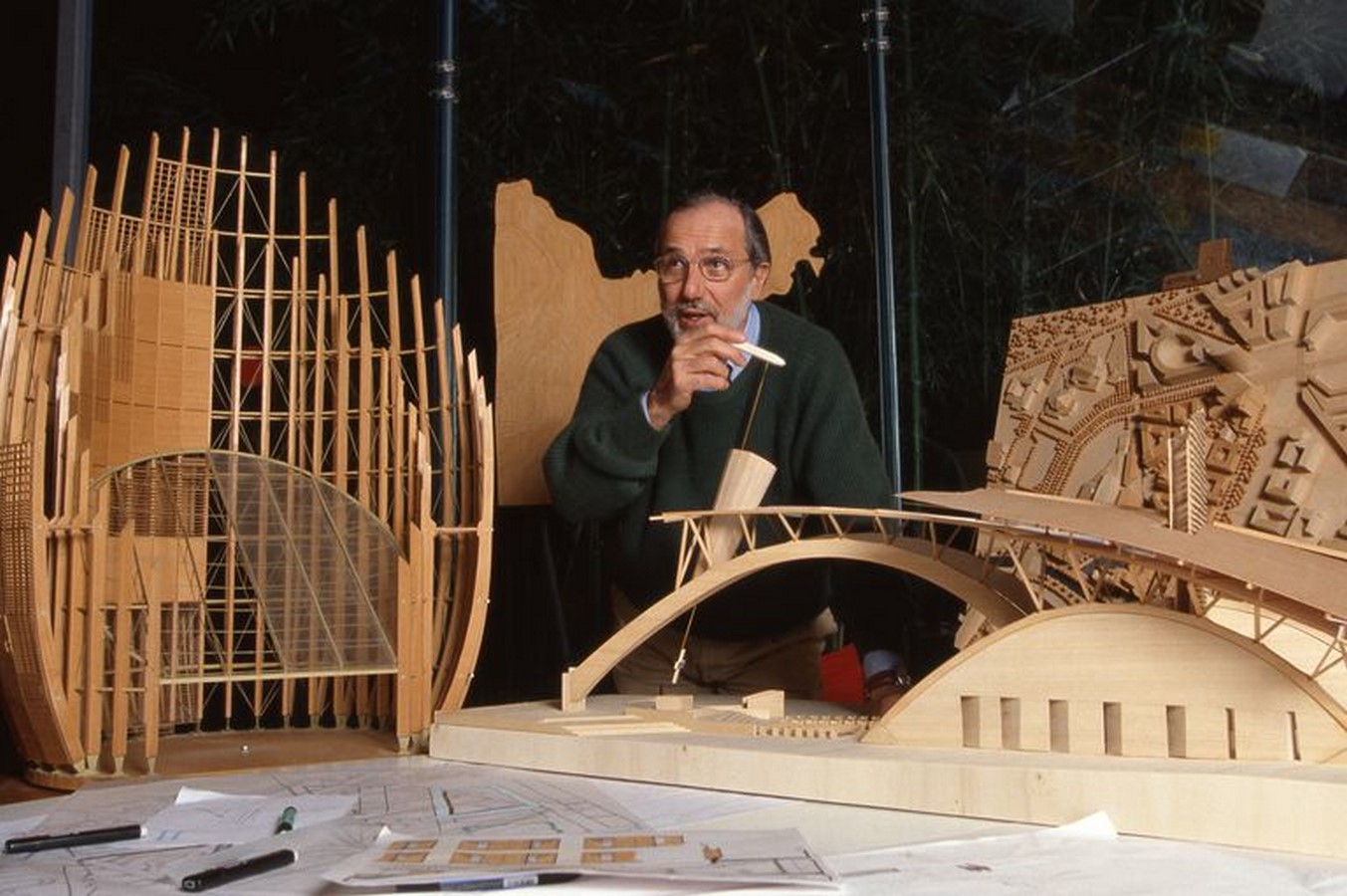
Architectural style
Piano’s buildings are rarely the same, which speaks out the signature style of Renzo Piano. Hence Piano does not believe in a repetitive type of architecture, apparently. Instead, he believes there is only one theme that holds importance is the lightness of built space. The RPBW creates immaterial elements like transparency, lightness, and the light’s vibration along with the shape and volume as a resultant composition.
By emphasising the details and taking maximum advantage of the natural light, Piano’s massive buildings retain a sense of delicateness. The same style is evidently reflected in Italy, designed in 1990, where the stadium appears to open like flower petals. Likewise, a transparent bubble-like meeting room on the roof of a car manufacturing factory in Lingotto district of Turin, Italy, allows ample light for the employees where a historical building exterior remains intact with a whole new interior suitable for use.
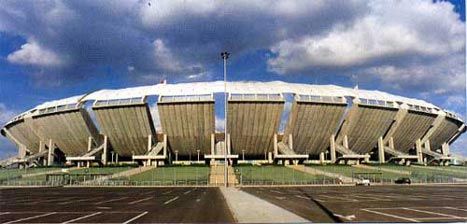
RPBW is also world-renowned for its energy-efficient green design. With a lush green roof and a four-story tropical rainforest, the California Academy of Sciences in San Francisco, designed in 2008, claims to be the “world’s greenest museum”.
One needs to fight against the temptation to repeat themselves is what Renzo Piano himself believes. Piano’s philosophy is reflected in his oldest to the current works.
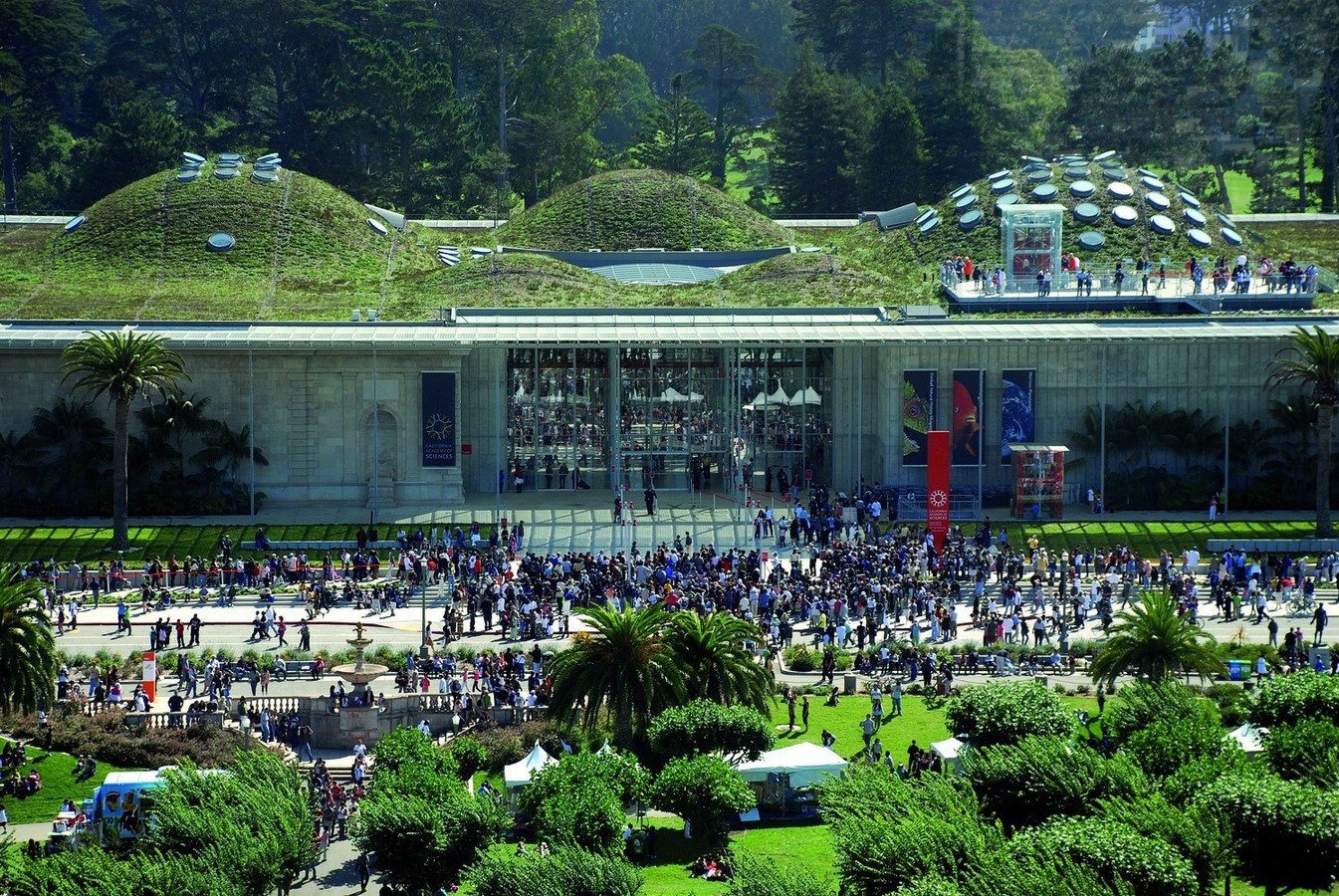
Jean-Marie Tjibaou Cultural Centre
Tjibaou Cultural centre was built in 1998 on the Island of Indonesia called Noumea. Renzo Piano was commissioned to design a cultural centre in the name of renowned Jean-Marie Tjibaou. The built-form is a cluster of 10 units whose form originated from the wind and solar factors of the main island of Grand Terre.
The materiality of the built-form is inspired by the built heritage of Kanak culture. The huts or cases are patterned on the traditional Kanak Grand Hut Design. They are created out of locally available durable iroko wood laminated together to form tall linear building elements. The curved outer surface protects against the eastern winds of the pacific ocean, and the bottom of the wall has unique lovers called Nacos, which are computer-controlled to respond to the natural breezes.
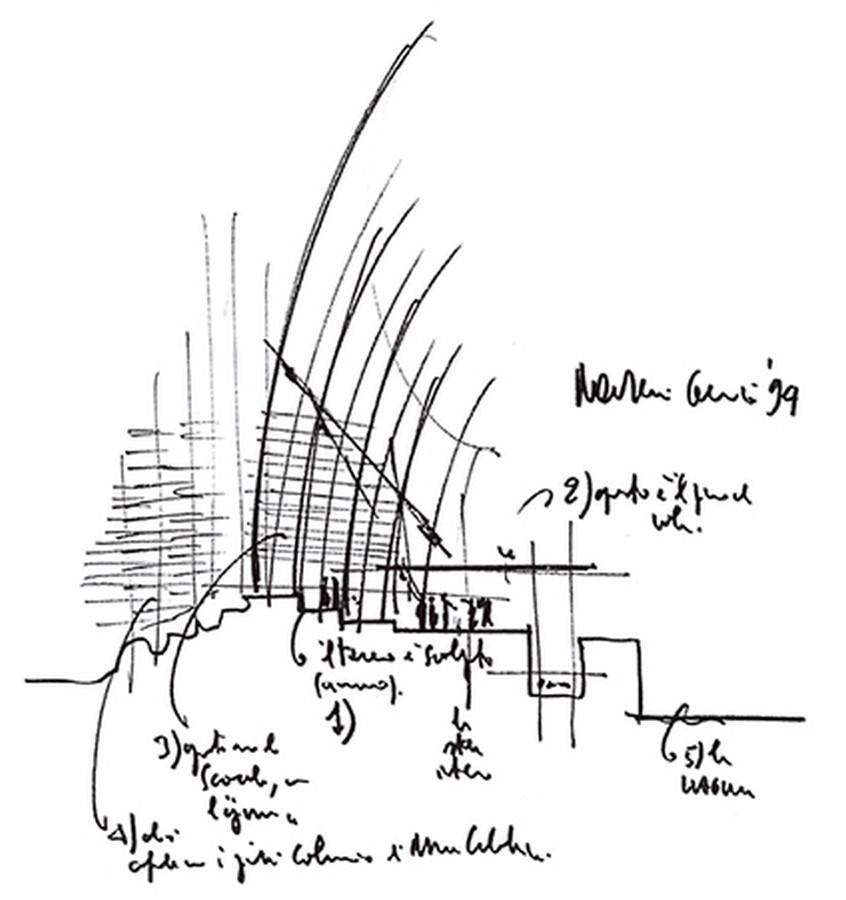
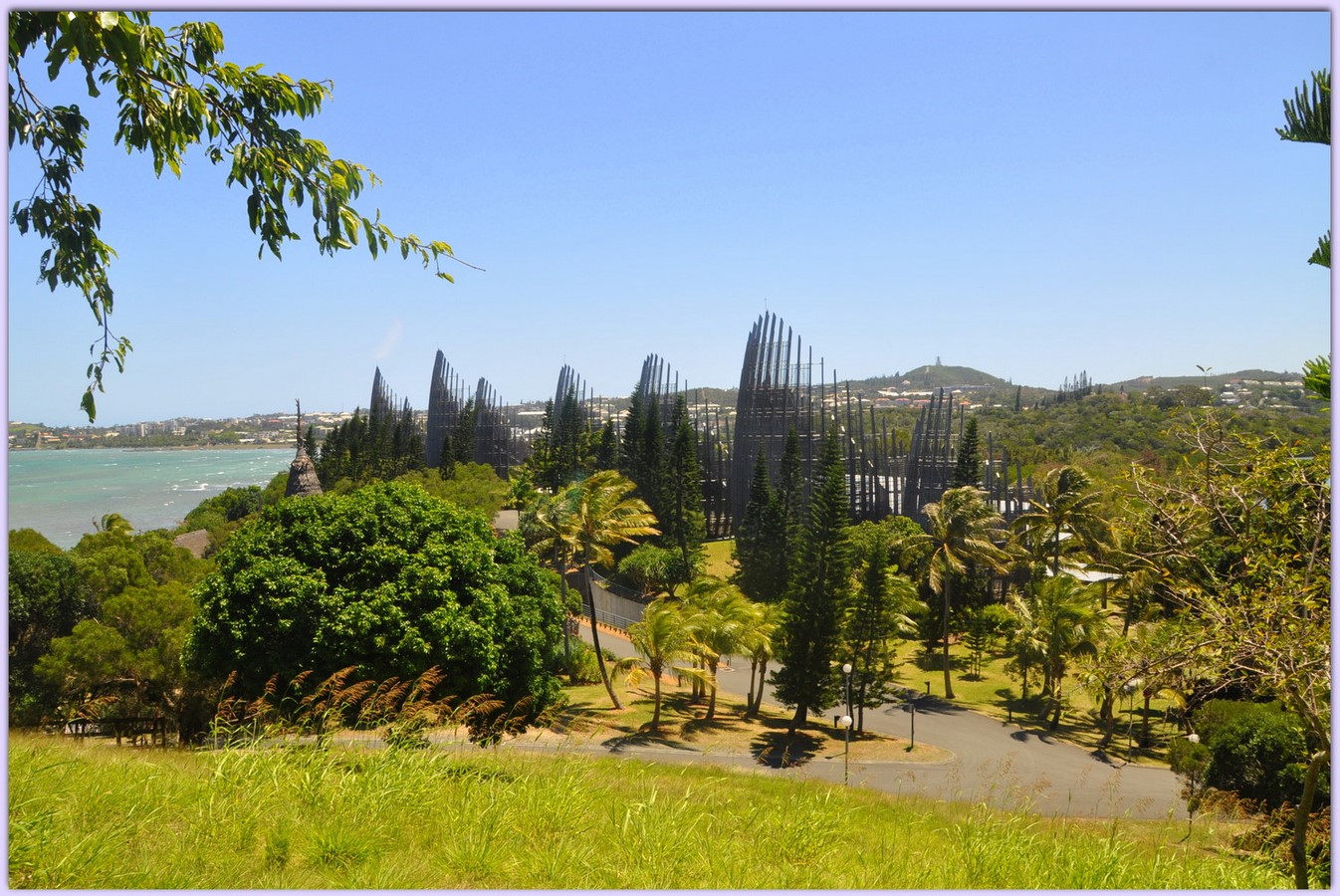
Centro Botín
The Centro Botín is a space for art, culture and various activities on the seafront of the city of Santander in north-western Spain. Renzo Piano has designed a built-form with two blocks, partly suspended over the sea on a reclaimed car parking area. The project intended to provide direct access from the historic town centre on one side and enhance the visual connection with the water on the other side.
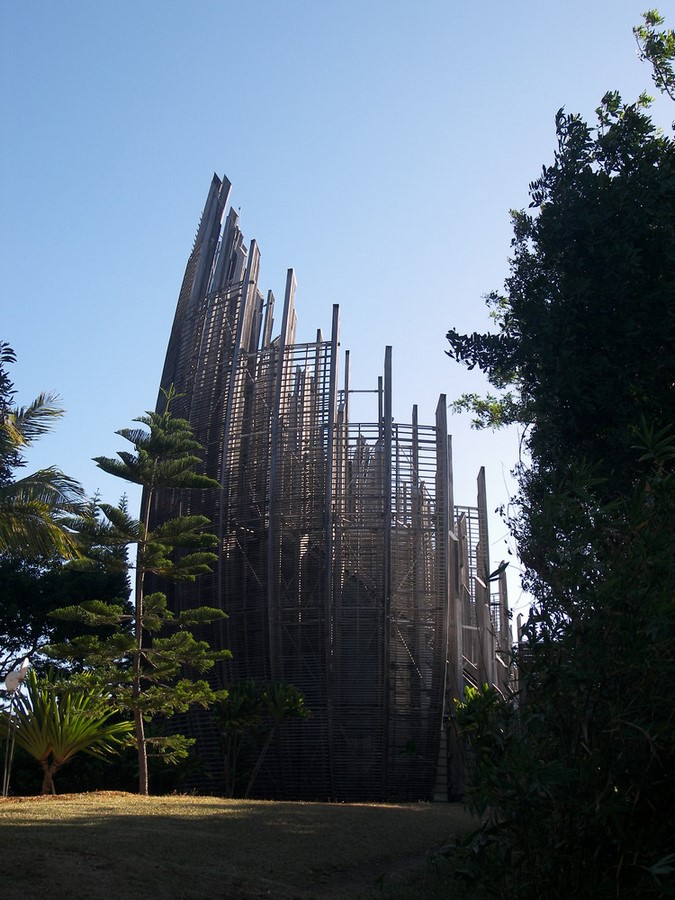
The two-lobed form of the Centro Botín results from the exhaustive design process using models that gave the rounded form to the final design, which provided better illumination of the interior spaces and provided an undisturbed sea view. The built-form is closed with 280,000 small but slightly rounded ceramic tiles that reflect the Mediterranean sunlight and sparkle of the water.
One of the blocks hosts the double volume auditorium space. The other block hosts the educational spaces designed with maximum flexibility to adapt to the multiple activities for children and adults.
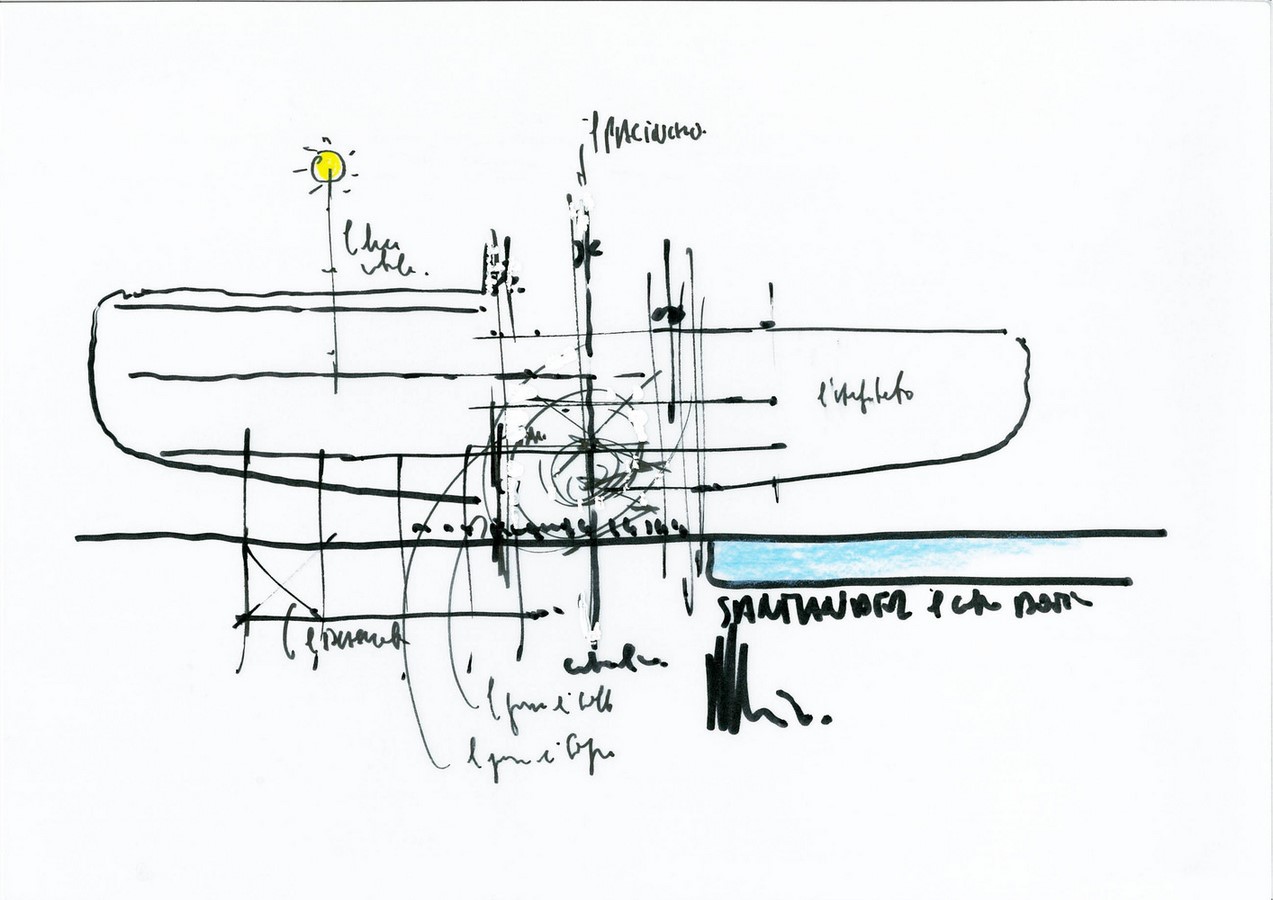
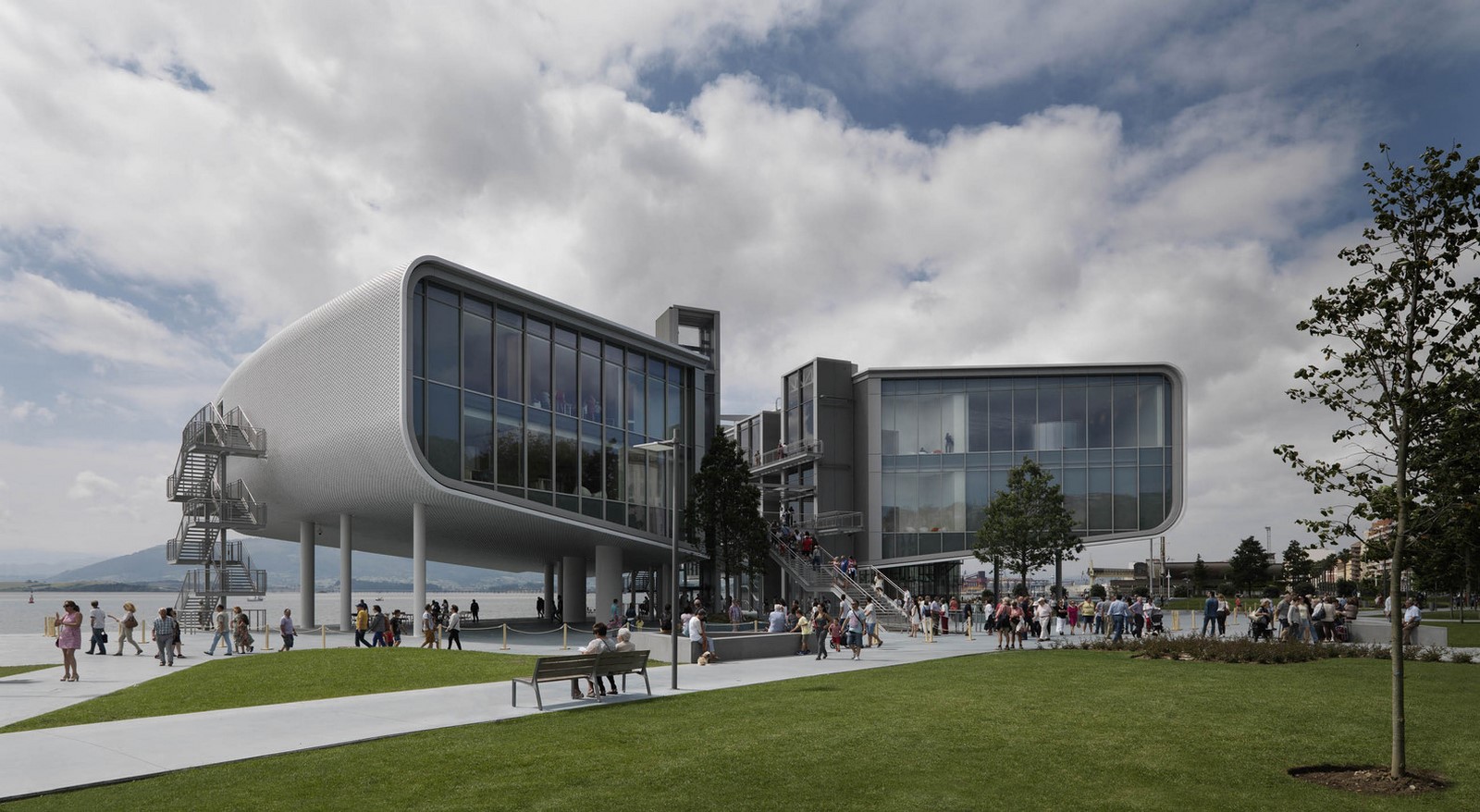
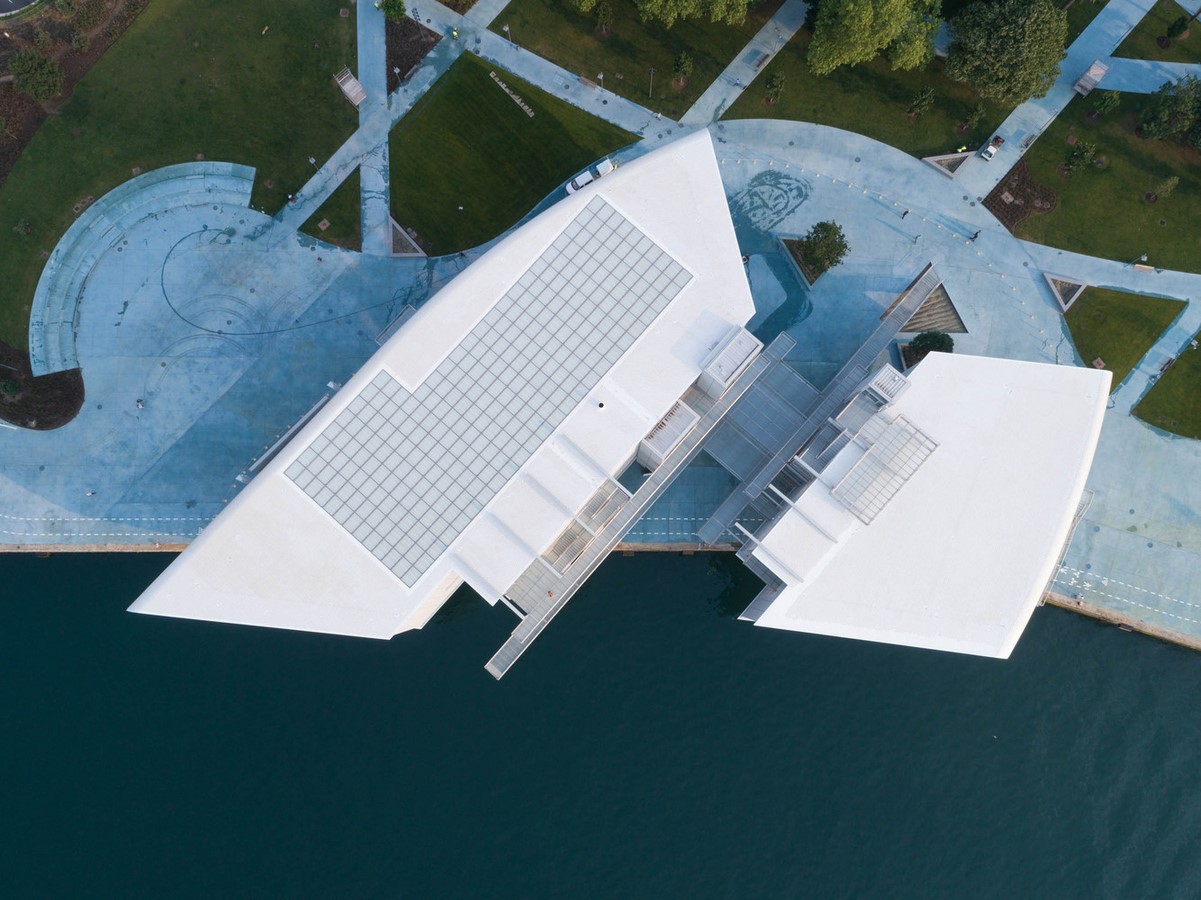
For diverse projects catering to a large audience of people, Renzo Piano has been awarded one of the most significant awards in the architectural practice Pritzker Prize at White House in Washington DC in 1998, followed by the Royal Gold Medal at RIBA, London in 1989.
References
Craven, J. (2019). Biography of Renzo Piano, Italian Architect. [online] ThoughtCo. Available at: https://www.thoughtco.com/renzo-piano-pritzker-winning-architect-177867#:~:text=Architectural%20Style [Accessed 21 May 2021].
Frearson, A. (2019). Renzo Piano is the Italian high-tech architect. [online] Dezeen. Available at: https://www.dezeen.com/2019/11/26/renzo-piano-high-tech-architecture/ [Accessed 20 May 2021].
Gail Peter Borden (2014). Process: material and representation in architecture. New York: Routledge.
RPBW (n.d.). RPBW Architects – Renzo Piano Building Workshop. [online] www.rpbw.com. Available at: http://www.rpbw.com/project/studio-piano [Accessed 21 May 2021].
RPBW (n.d.). RPBW Architects – Renzo Piano Building Workshop. [online] www.rpbw.com. Available at: http://www.rpbw.com/profile [Accessed 21 May 2021].










