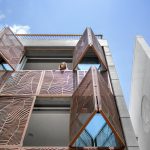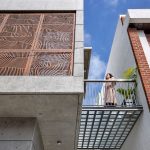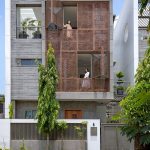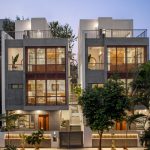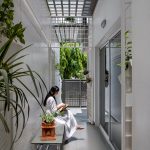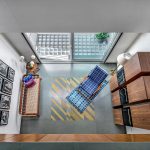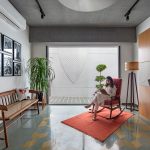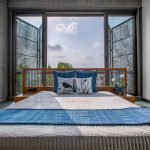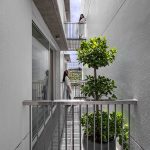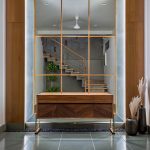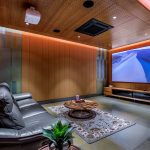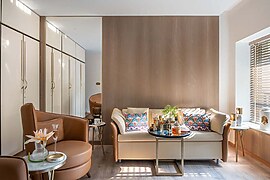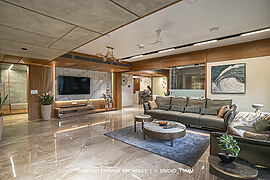We love to take newer challenges and test ourselves with the constraint. When Lohana’s approached us with an idea to build 6 houses in a row having each plot of 1500 Sq. Ft with different requirements in each house. But they wanted to balance look and feel in each of these houses similar to each other. Thus, in 3 house we have 4 bedrooms with home theatre in the basement and in another 3 houses we have 5 bedrooms with home theatre in the basement.
Project Name: Sangam
Studio Name: Dipen Gada and Associates
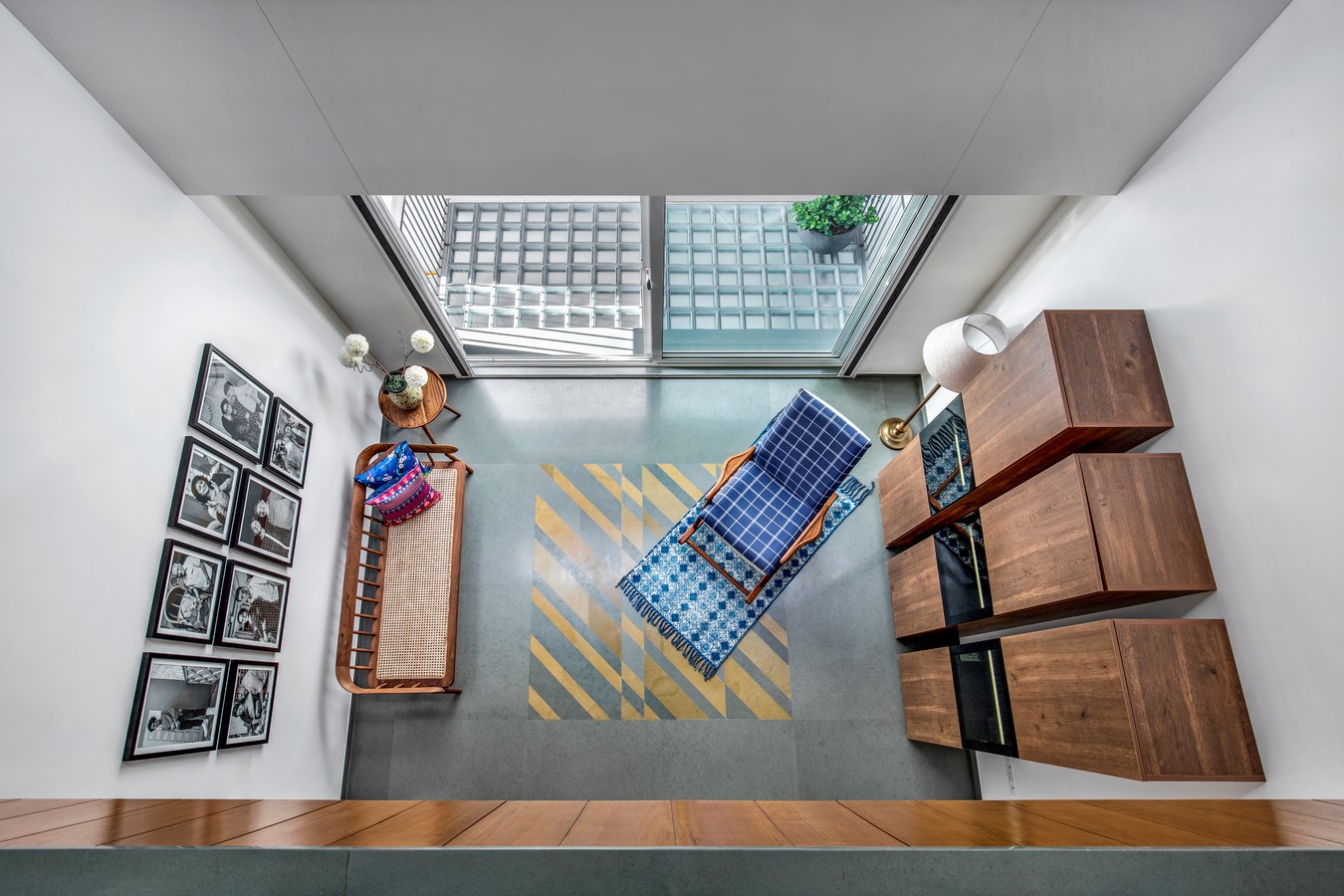
Since the client is known to us as we have worked in past for them, the faith level of the client was quite helpful in achieving desire results.
Though all the houses are quite similar in nature, philosophy and rhythm. We have tried to render certain characters which give a unique feature to each of these 6 houses. The major element is the expose concrete wall of staircase, the floor pattern in dining and first floor lounge which has been attended differently thus creating a unique identity and soul to each house.
Since the plots are quite small and the requirements pretty elaborate, we had to be very careful in terms of functionality, natural light and ventilation throughout the house.
In most of the house N-E is kept open in a way which pours ample sunlight without compromising the privacy of the house and at the same time it creates a wind tunnel at each of these houses and cross ventilation comfortably.
Client Brief
The client belongs to garment business since last 50 years and having a good understanding of design and their requirements. The family is huge as they are 4 brothers and 2 cousins’ family thus, they could have opted for a large floor plate among them instead they decided to go with living besides each other with small floor plate providing them the togetherness along with privacy.
Exterior
The front is facing to E in all the 6 houses and we do not want to miss out on the opportunity to play with sunlight. We wanted to create s bold statement and so we have decided to play with expose concrete block holding perforated screen which enables to give good privacy to the front bedroom at the same time play of light and ventilation.
Screen is specially designed to give a crumbles paper feel i.e. every time a paper is crumbled different types of designed are formed and thus through that; design in every house is different. It creates a sciography in the front are and its openable on sliding folding system. The material used is cotton steel look a like ACP panel on the metal framing.
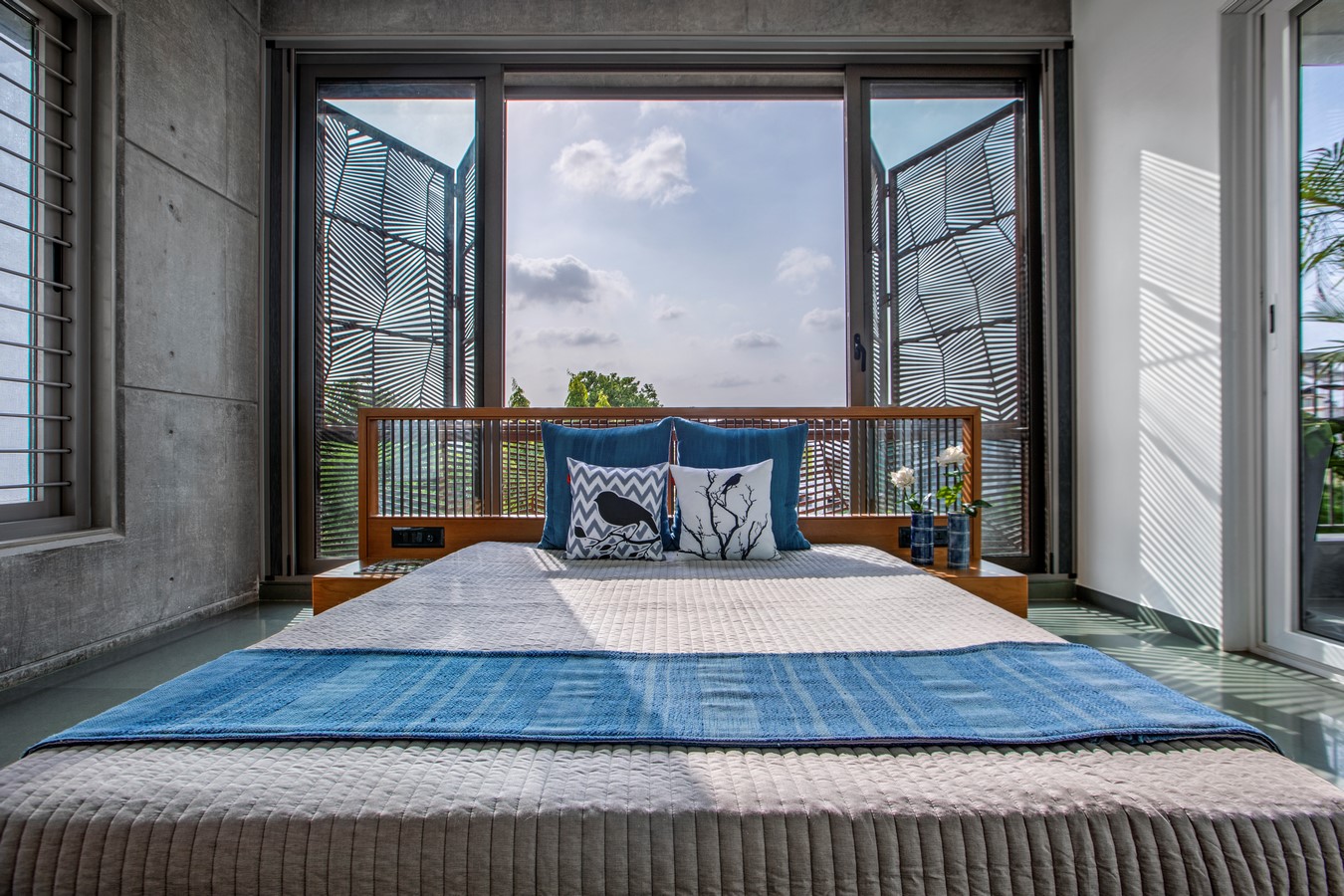
List of spaces on the Ground Floor
In the plot size of 1500 Sq. ft, the layout is very simple with the front having living room followed by staircase and dining area followed by kitchen and one bedroom at the end.
We have left on aisle on the N side throughout open which gives ample sunlight without any heat gain with very good privacy to each of the house.
List of spaces on the First Floor
First floor we have crafted with 2 bedrooms, 1 in front and 1 in back. In between double heighted lounge space in 3 houses which have 4 bedrooms each and single heighted lounge space in another 3 houses which have 5 bedrooms each.
List of spaces on the Second Floor
Second floor is having 1 bedroom at the back side and terrace in the front in 3 houses having 4 bedrooms each and 2 bedrooms in each side in another 3 houses having 5 bedrooms each.
List of spaces in Basement
Basement is having home theatre on 1 side and junk room storage on other side with lounge in the middle.
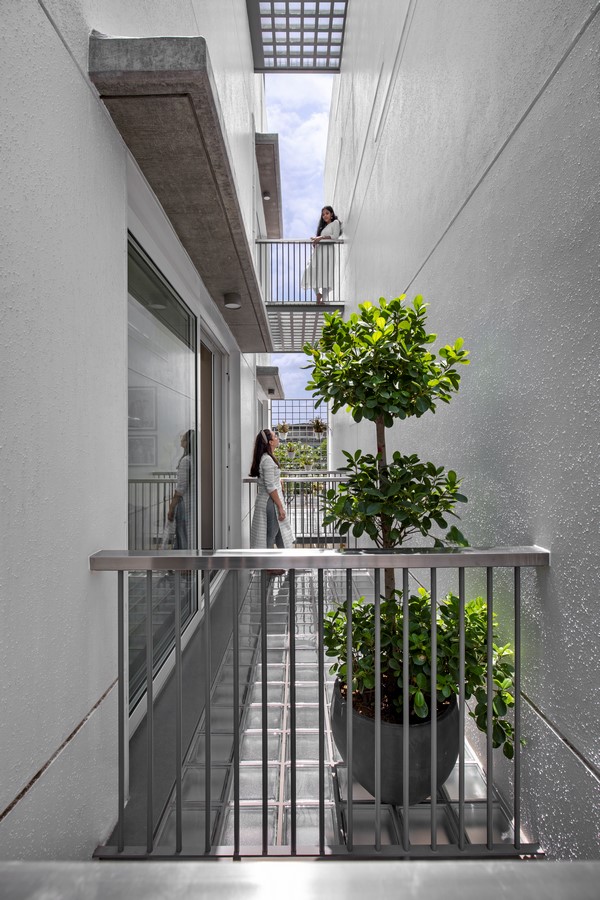
Foyer / Entrance
Since the houses are very small, foyer is part of living room leading to dining area having shoe unit which serves the purpose as casual sitting also.
Living Room
It is cute and comfortable on the E side with the needful sitting and holds nice Indian art in each house. We have kept expose ceiling with precisely designed lights right from beginning.
Dining and Staircase
Next to living room is the area holding staircase on S wall with open to sky cut out and unique exposed concrete wall in each house which creates magical impact with its play of sunlight on the wall.
Each house having different art embedded in the casting concrete which gives a different character to each house.
We have casted RCC staircase which floats between landing to landing having jodhpur stone as a trade.
Dining is in the middle of this area open towards the N wall which gives feeling of extension of dining area.
Each dining floor we have tried different yellow kota inlay which looks like “Galicha” underneath each table. All 6 houses have different pattern of “Galicha”.
In N-E corner of dining area we have accommodated nice puja area along with accessories table for dining room.
Kitchen
Kitchen in N-W direction in all the houses which is very well crafted and designed to accommodate all the needful with such small area and its well supported by outdoor utility at back side.
Parent Bedroom
Parent bedroom is accommodated on the ground floor next to dining and kitchen a small compact but well-connected room without compromising on any functionality.
Bedrooms
All the other 3 or 4 bedrooms are designed in front and back, facing to E side in the front and W side in the back. All are compact but with sufficient storage, dressing and toilet space.
Each bedroom is having a glass balcony on the N wall side which allows them to move out under the sky without compromising on privacy.
The bedrooms which are facing to E have one more unique character as an openable screen which allows them to have partial vision towards the road side at the same time giving them good privacy from the road vision.
Thus, they can open up the screen as and when required to enhance the light and view.
The sciography which comes out of the screen gives goose bumps when it falls from different angles.
The screen is designed with a lot of trial and error to achieve a look of crumbled paper which changes in each of the house to create a feature in the elevation. This gives a beautiful sciography in the morning hours which keeps changing with sun travelling from E to W.
This gives an energy with a twist in each of front room. Also gives a good reflection in mirror finished kota stone adopted in entire house.
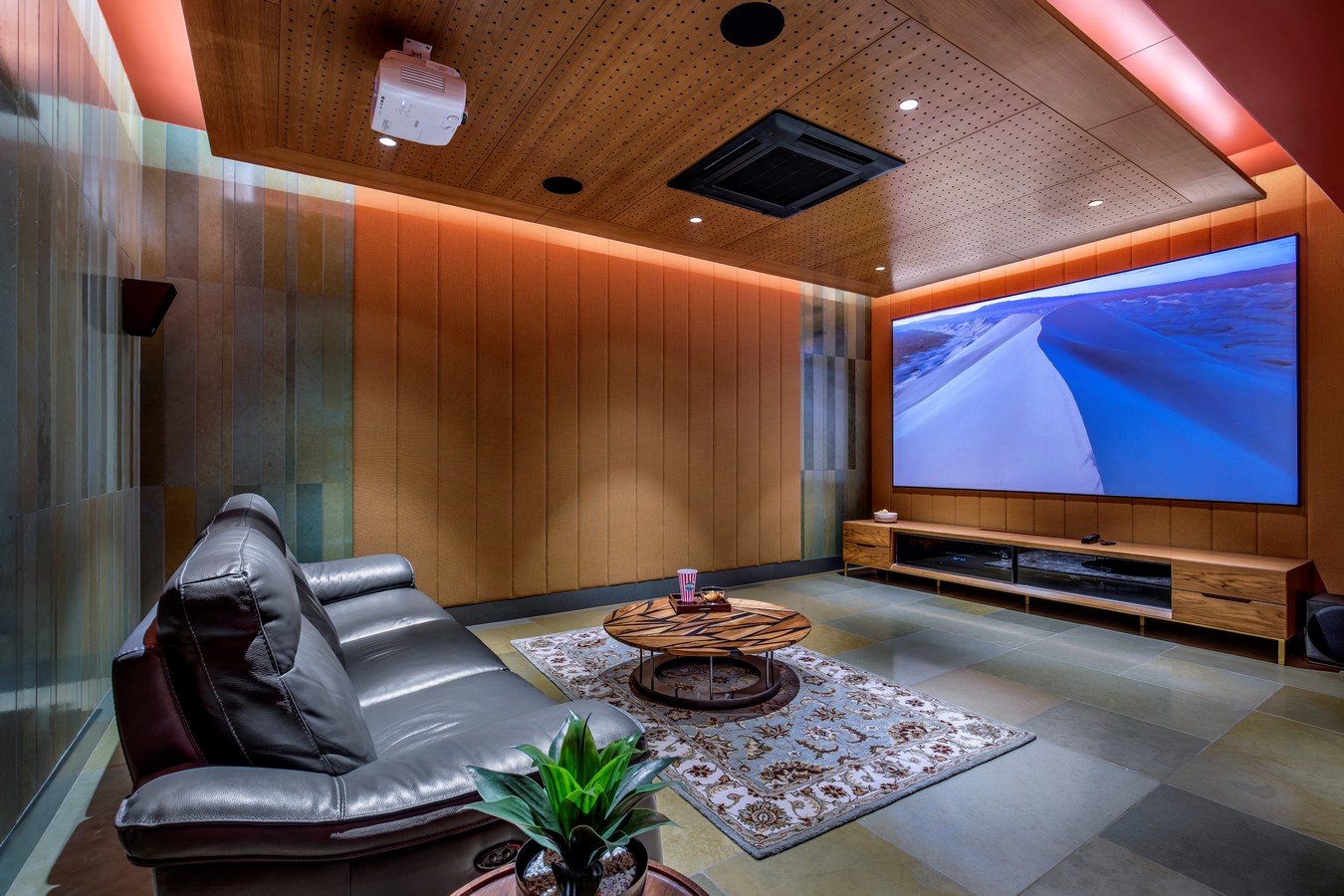
Home Theatre
We have planned home theatre in basement with the partial stone cladding and partial fabric. We have played with bold colours to give a nice vibrant feel
Conclusion
We have tried to give justice to all the houses and environment which gives a warmth of a soulful living by using all the materials as much subtle as possible. Planning is also so simple which gives ease to day to day living and maintenance.
Ultimately it gives a very cozy feeling which is worth experiencing.








