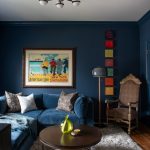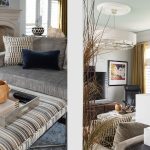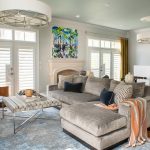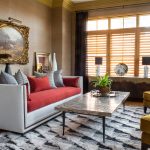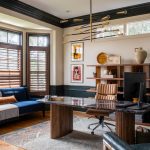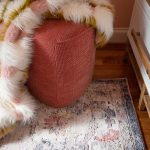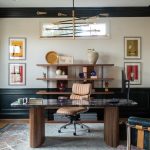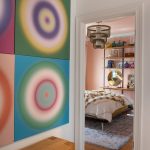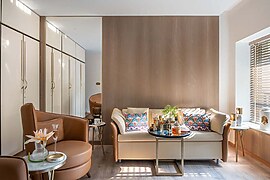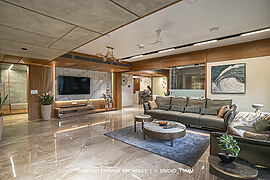This art-collecting homeowner had two main goals in mind with the renovation of his home with his designers – 1. he wanted his art collection to show beautifully and 2. he wanted a refresh of the whole home while still having hints of past memories of the home his family created together. The designers recreated a space to not only complement the artwork and some existing pieces, but also the current lifestyles of their client as a businessman with teenage daughters.
Studio Name: Nistenhaus Design
Design Team: (Nistenhaus Design)
Area: St. Louis, Missouri
Year: 2022
Location: Clayton, Missouri
Consultants: Lead Designers – Michael Wyrock and Justin Maine
Photography Credits: Shelly Goodman
Other Credits: N/A
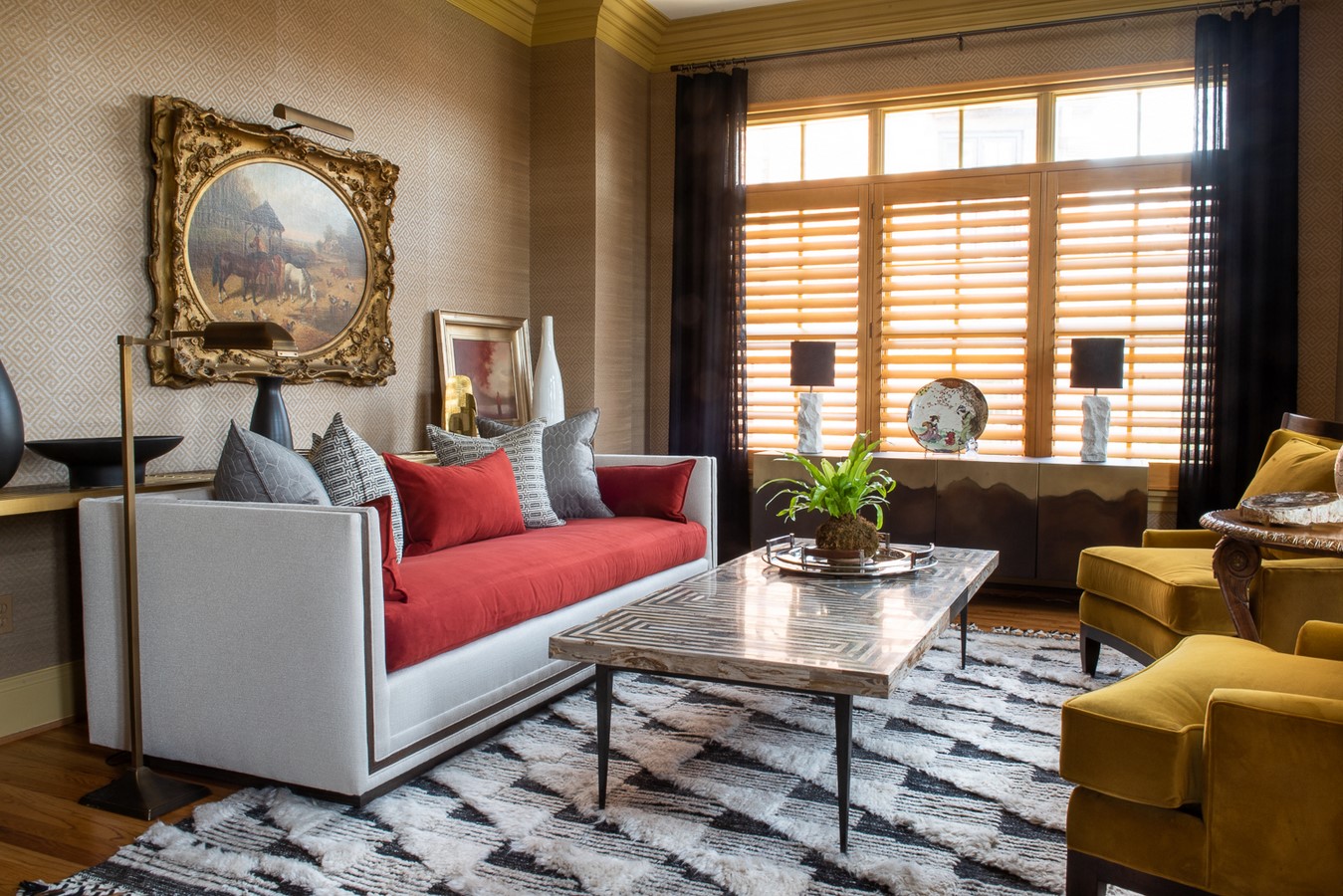
On the main level, the entryway got an infusion of drama by highlighting the woodwork with a deep satin forest green paint color and selecting a chandelier that delivers on personality. The dining room was converted to an office space per the homeowner’s request; the design created successfully delivers a stylish workspace and dining space. The custom-designed conference table is both a desk and, when entertaining, converted to a dining table. In the formal sitting room, the existing mustard paint color and some of the client’s existing, traditional artwork and furniture was fully embraced – to blend rather than erase – some of the history of the family’s sentimental home.
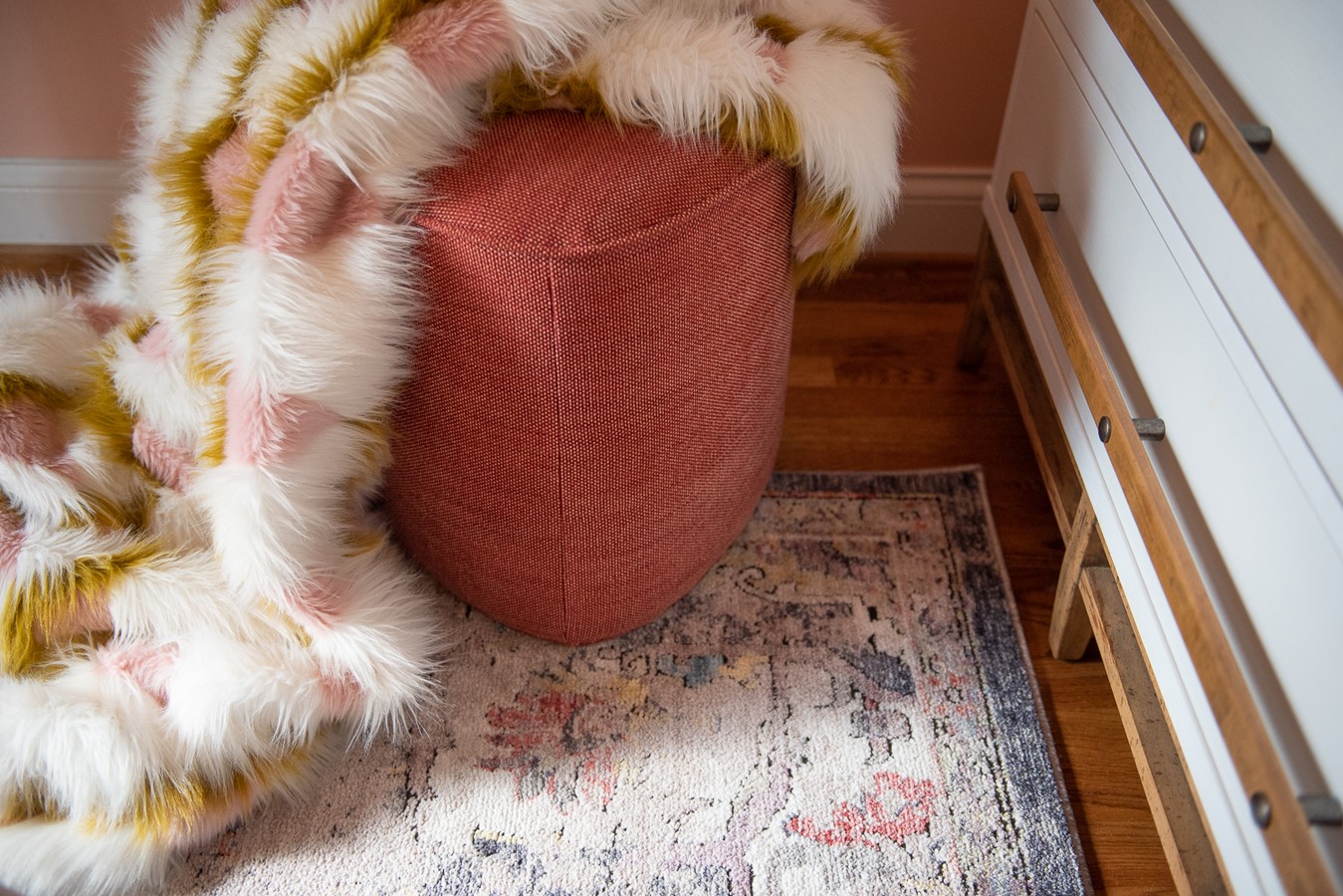
For the update of the kitchen, the overall existing look with its cabinetry was more French-country in style; it was transformed by a fresh and modern take – mercury glass and pin-striping details added to cabinet doors, new hardware, and new stone with visual movement. New floor tiles were installed with attention to detail of a non-traditional pattern for greater but subtle interest. A modern faucet, peninsula lighting and wasabi-colored drapes complete the transitional update.
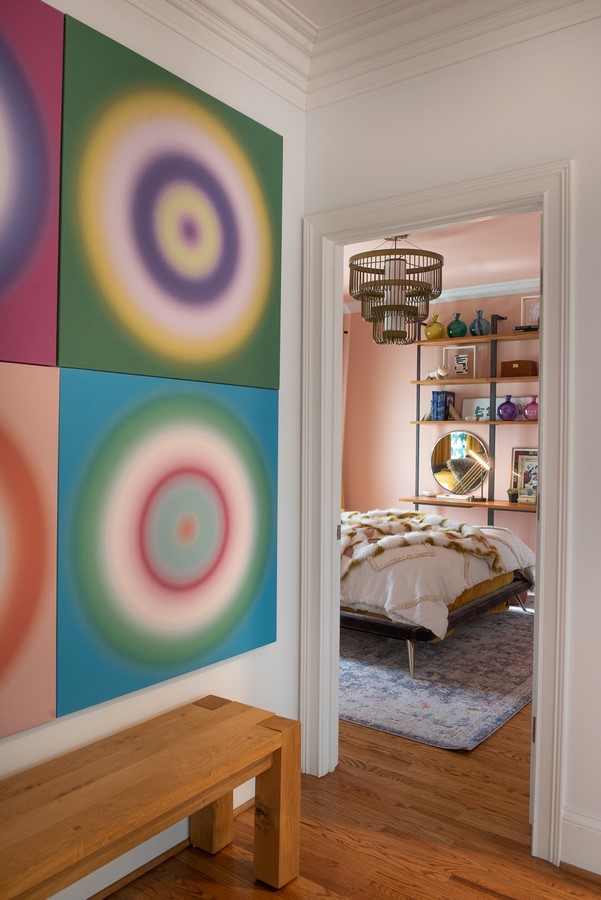
The living room layout was configured to designate a conversational area by the bar on half and a media lounge area on the other half. Arched console tables exaggerate the width of the room and add another architectural interest to the room while being a grounding-visual divider for the space. Upstairs, bold colors abound; a cozy navy blue media room and two teenage girls’ dream-crash-pads that serve up plenty of personality.



