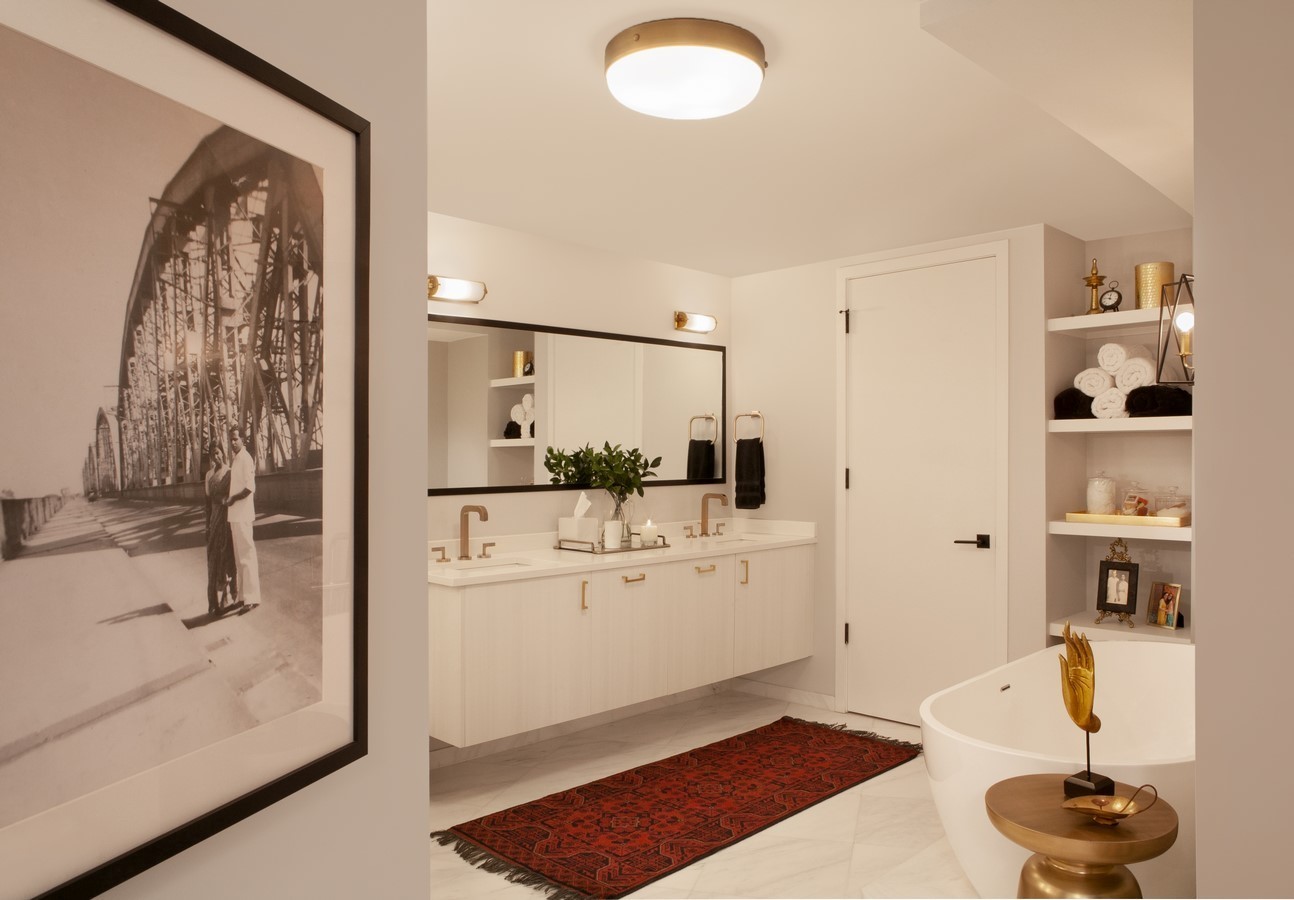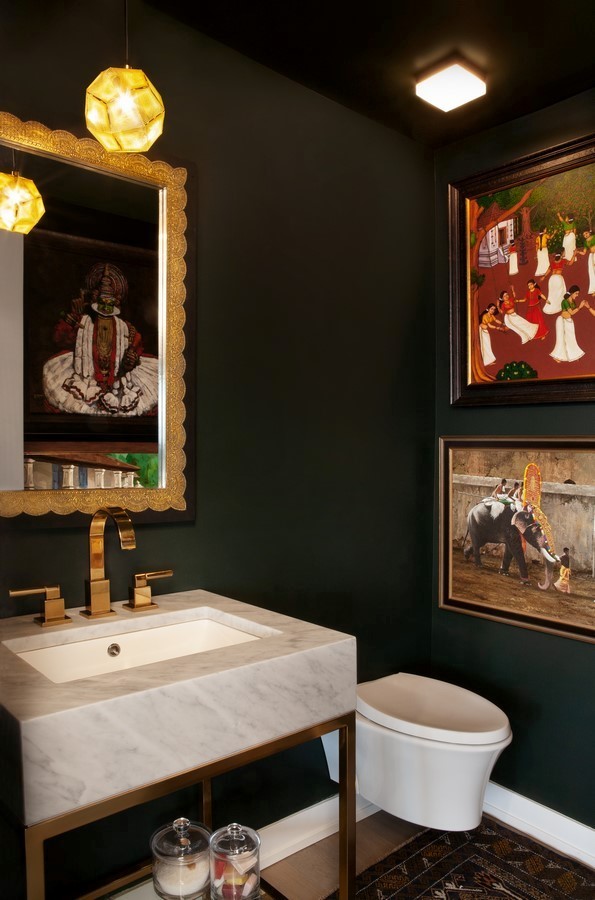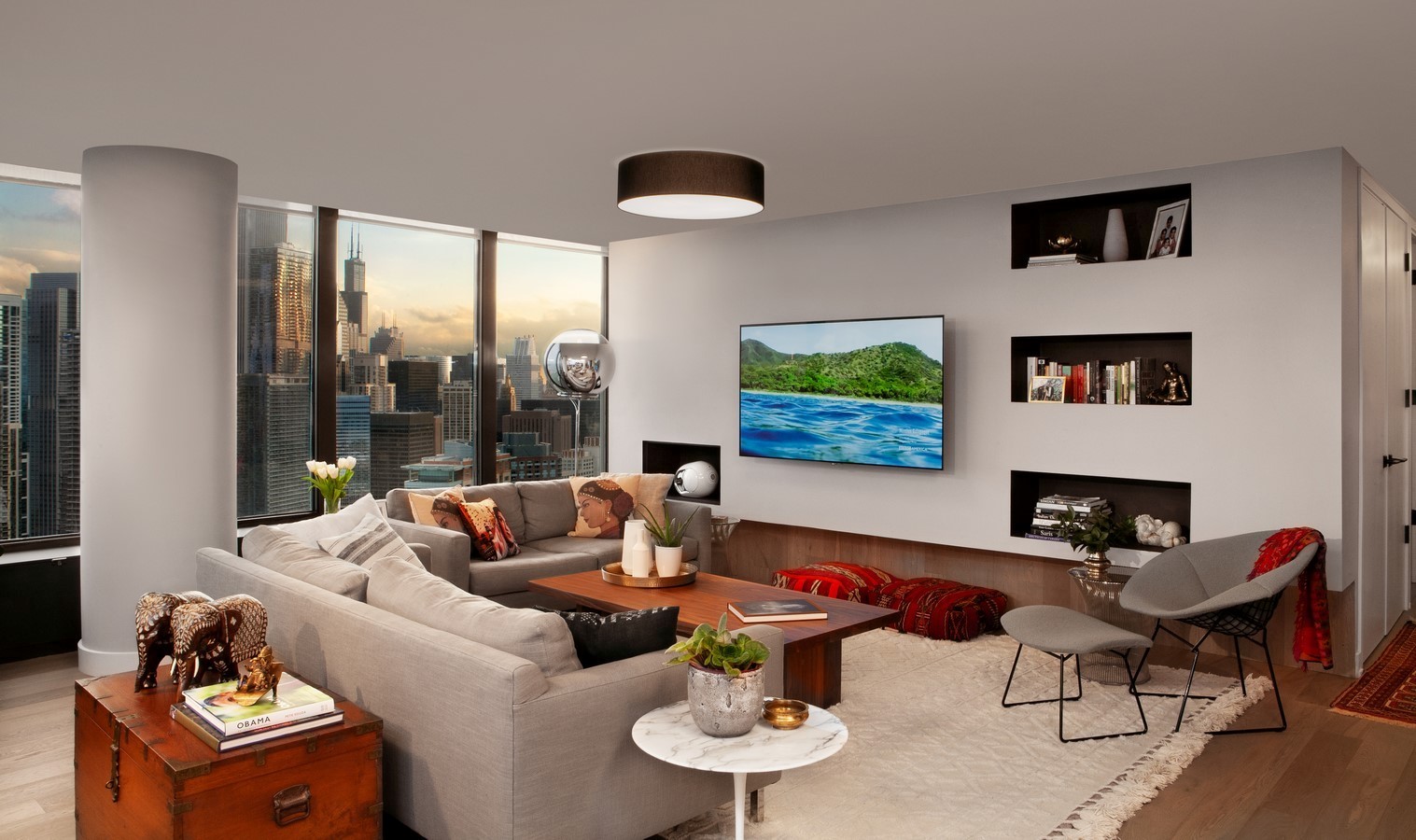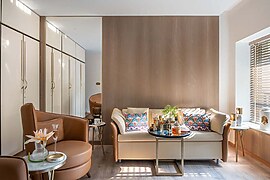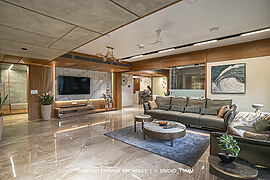This lake front condominium on the 54th floor of a luxury high-rise original configuration was dark and maze-like with heavy mirrors and black marble.
Project Name: Lake Point Towers
Studio Name: Scrafano Architects
Project size: 3500 ft2
Completion date: 2018
Building levels: 1
Location: Chicago, United States
Photography: Barry Rustin
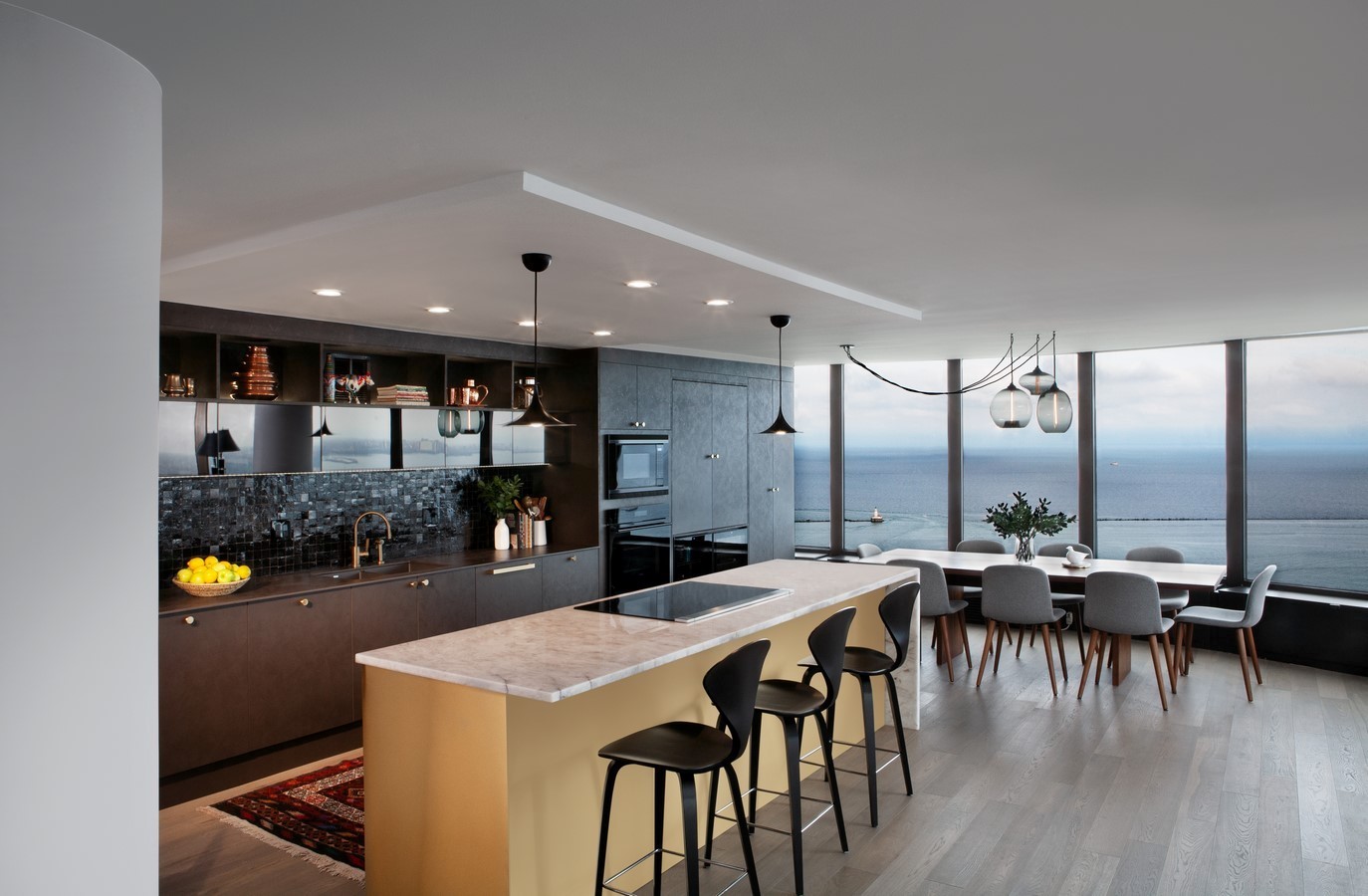
The unit was completely renovated and modernized, and now has spectacular panoramic city and lake views that are fully advantaged from all rooms as well as the expansive master suite.
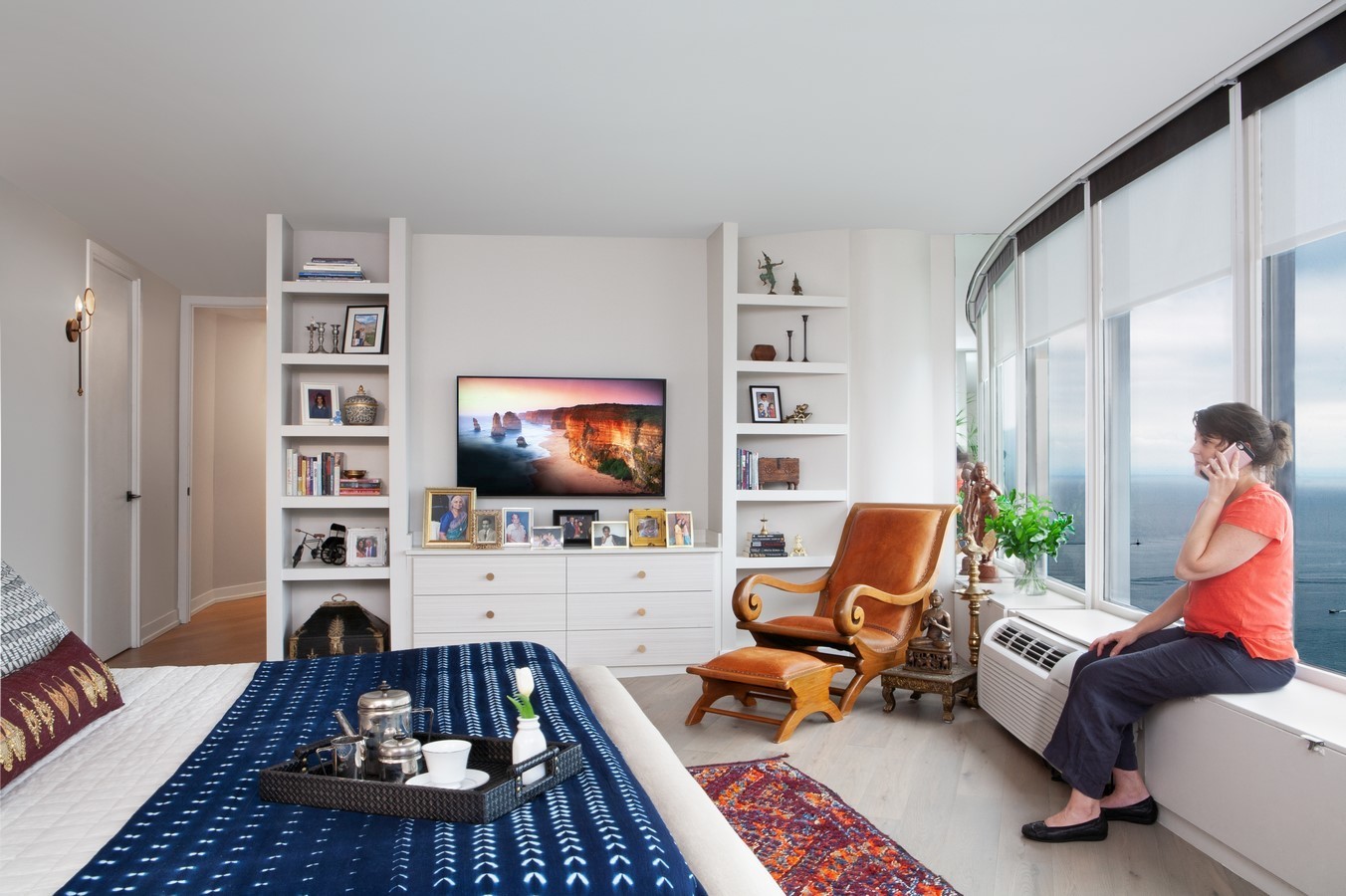
The new residence has an open and light-filled combined living/eating areas for family socializing, three lake-facing bedrooms and two baths for visiting adult family, and a spacious private master suite corner wing with two large walk-in closets.
