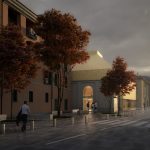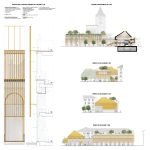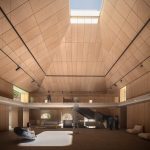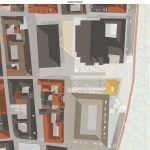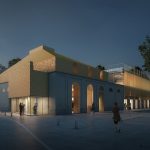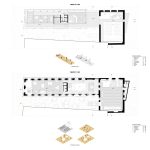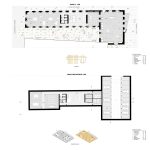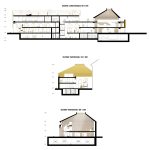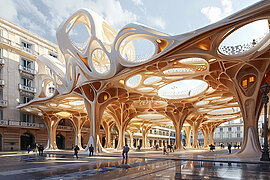A new golden roof and a facade characterized by great permeability integrate and enhance the traces of the recovered masonry of Cuneo’s former military refrigerator, reassigning new urban centrality and broad recognition to the new building within the skyline of the historic city and along one of the city’s main routes: viale Kennedy.
Studio Name: CIRCOLO -A
Design Team: CIRCOLO – A, LD+SR, STUDIOD.architettura, Filippo Vajra, Davide Marro, Diletta D’Inverno
Area: Italy
Year: 2020
Location: Cuneo
Other Credits: Render Diorama
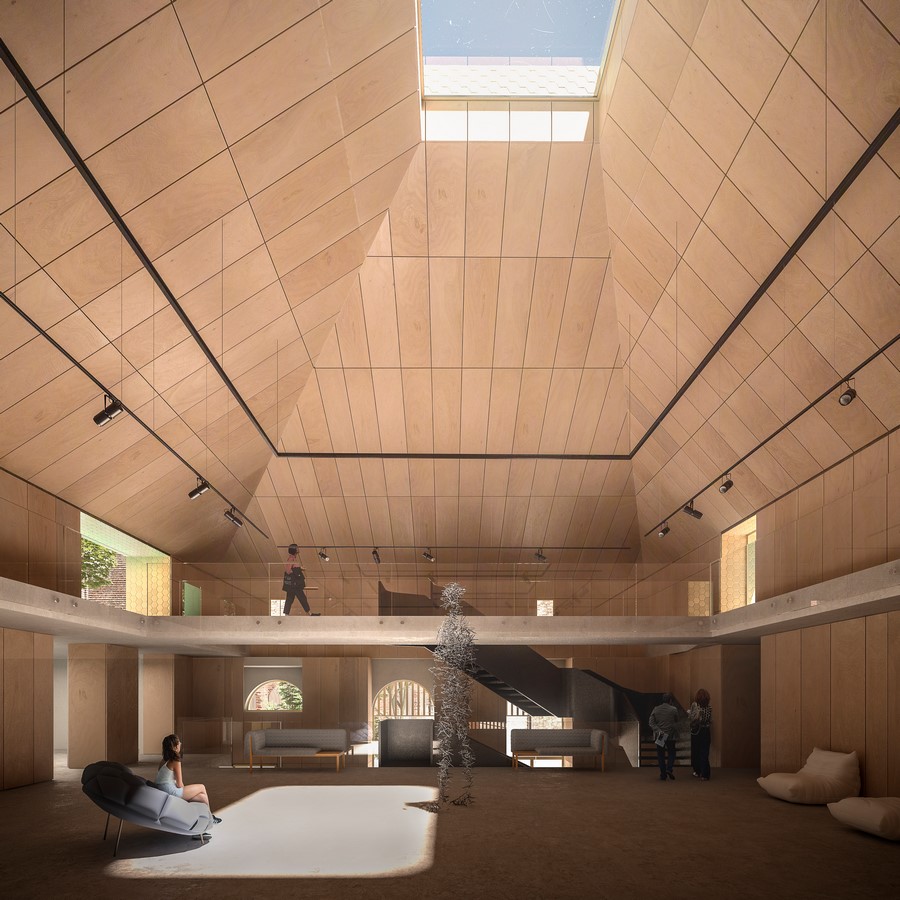
The new building, in close relation to the route of Kennedy avenue and Assedi street, symbolically marks a new gateway to the historic city by dialoguing with the new, expanded, regenerated and revitalized urban space that extends to the slope of the valley below, where the Stura di Demonte stream flows and the new bicycle route is articulated.
The new building re-dialogizes with the existing open space of Via Assedi, the former covered market and the former monumental complex of San Francesco.
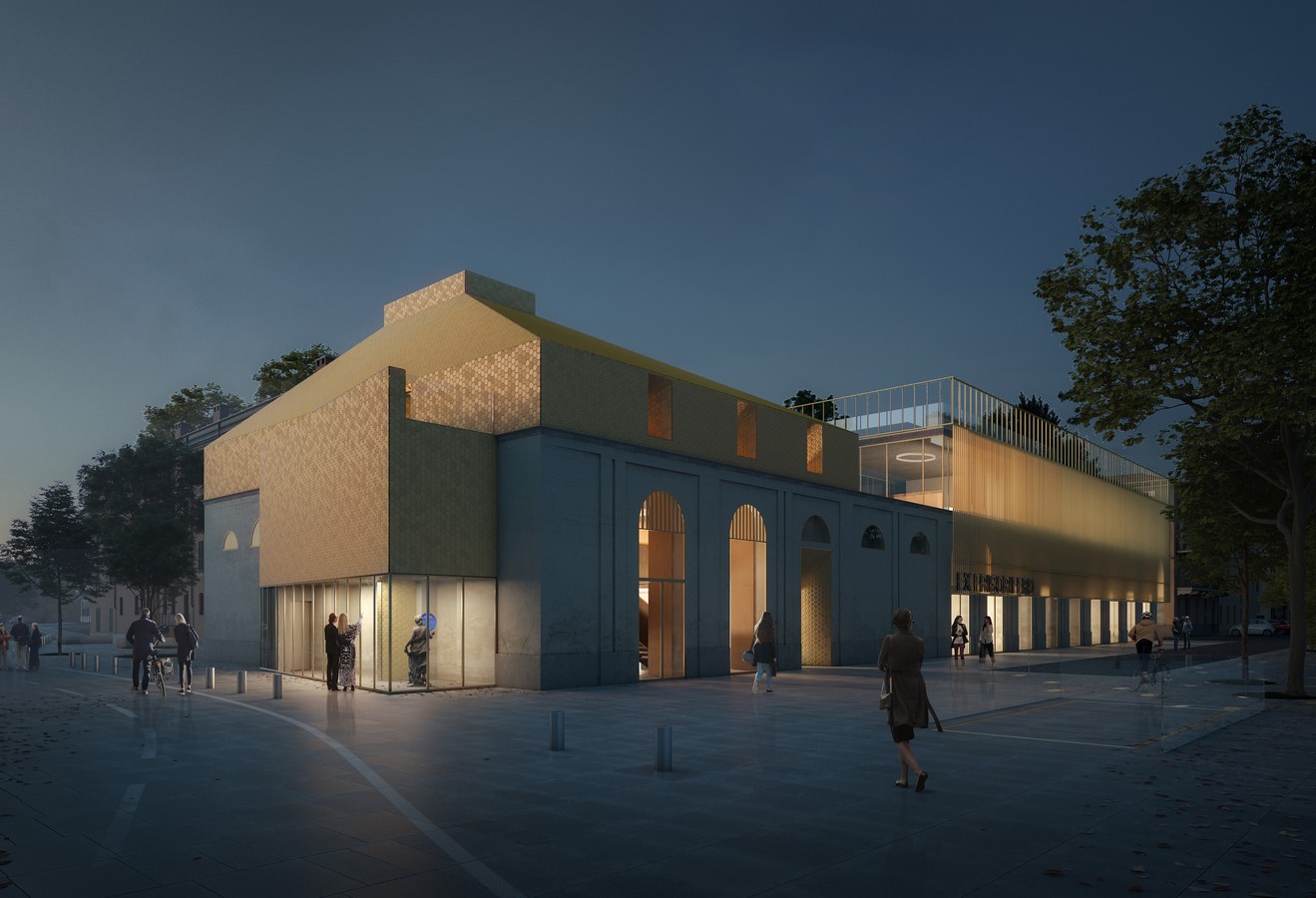
It casts its gaze beyond the city, seeks to be seen from afar (including from the opposite side of the valley) and establishes a new dialogue with Kennedy Avenue, seeking to present itself as symbolic and iconic architecture capable of uniquely marking one of the main entrances to the historic city: the gateway to Cuneo’s former military refrigerator.
The new project seeks to broaden the viewpoint of the historic center.
Not just a building to be seen or perceived in its relationship with the existing fabric: the historic city, the former covered market and the monumental complex of St. Francis, but a new building, precisely symbolic and iconic, that redesigns a new relationship with Kennedy Avenue and re-institutes a dialogue with the monumental complex of St. Francis and its bell tower.
It expands the beauty and charm of the historic city outward from the contemporary “walls” and becomes capable of showing itself by attracting visitors to the historic center, generating new energy.

A portion of the structure is thus contaminated by the presence of vegetation on the roof and front, evoking the spontaneous vegetation that for years characterized the building especially in relation to the former Leutrum Barracks. The new vegetation symbolically emerges from the roof and descends from it along the skin of the new permeable facade on the side of the inner courtyard, toward the former Leutrum Barracks.








