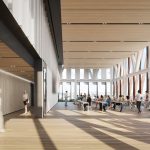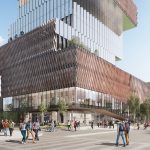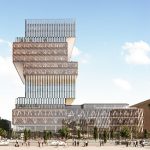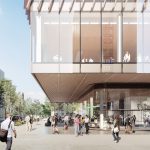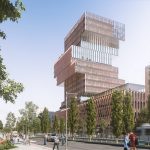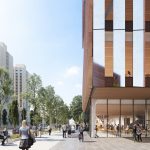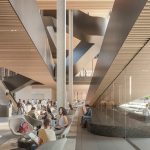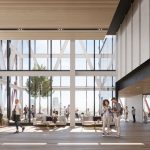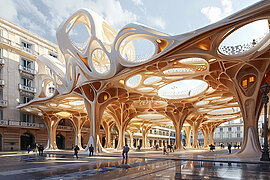The new Center for Computing & Data Sciences is a vertical campus that is a crossroads and a beacon for Boston University’s central campus. The design maximizes opportunities for collaboration, interconnectivity, and innovation. Every element is integrated to establish the new Center as an iconic building at the heart of Boston University’s campus.
Studio Name: KPMB Architects
Design Team: Bruce Kuwabara (design partner), Marianne McKenna (partner-in-charge), Luigi LaRocca (founding principal), Paulo Rocha (principal), Lucy Timbers (senior associate), Kael Opie (senior associate), David Smythe (senior associate), Matt Krivosudsky (associate), Tyler Loewen, Tyler Hall, Amin Monsefi, Fotini Pitoglou, Melissa Ng
Area: 345,000 ft² / 32,052 m²
Year: 2022
Location: Boston, Massachusetts
Consultants: BR+A Consulting Engineers (MEP), Entuitive + LeMessurier Consultants (structural), Entuitive (building envelope), Richard Burck Associates Inc. (landscape), Dot Dash (lighting), Transsolar (climate), The Green Engineer (LEED), Nitsch Engineering Inc (civil), Soberman Engineering (elevator), Jensen Hughes (Fire and Life Safety), Haley & Aldrich (geotechnical, geotheramal), Acentech (acoustics/a.v.), RWDI Inc (environmental engineers), Robbie McCabe Consulting (hardware), Ricca Design Studios (food services), Brian Ballantyne Specifications (specifications)
Photography Credits: John Cannon
Other Credits:
Sustainability: LEED® Platinum Target
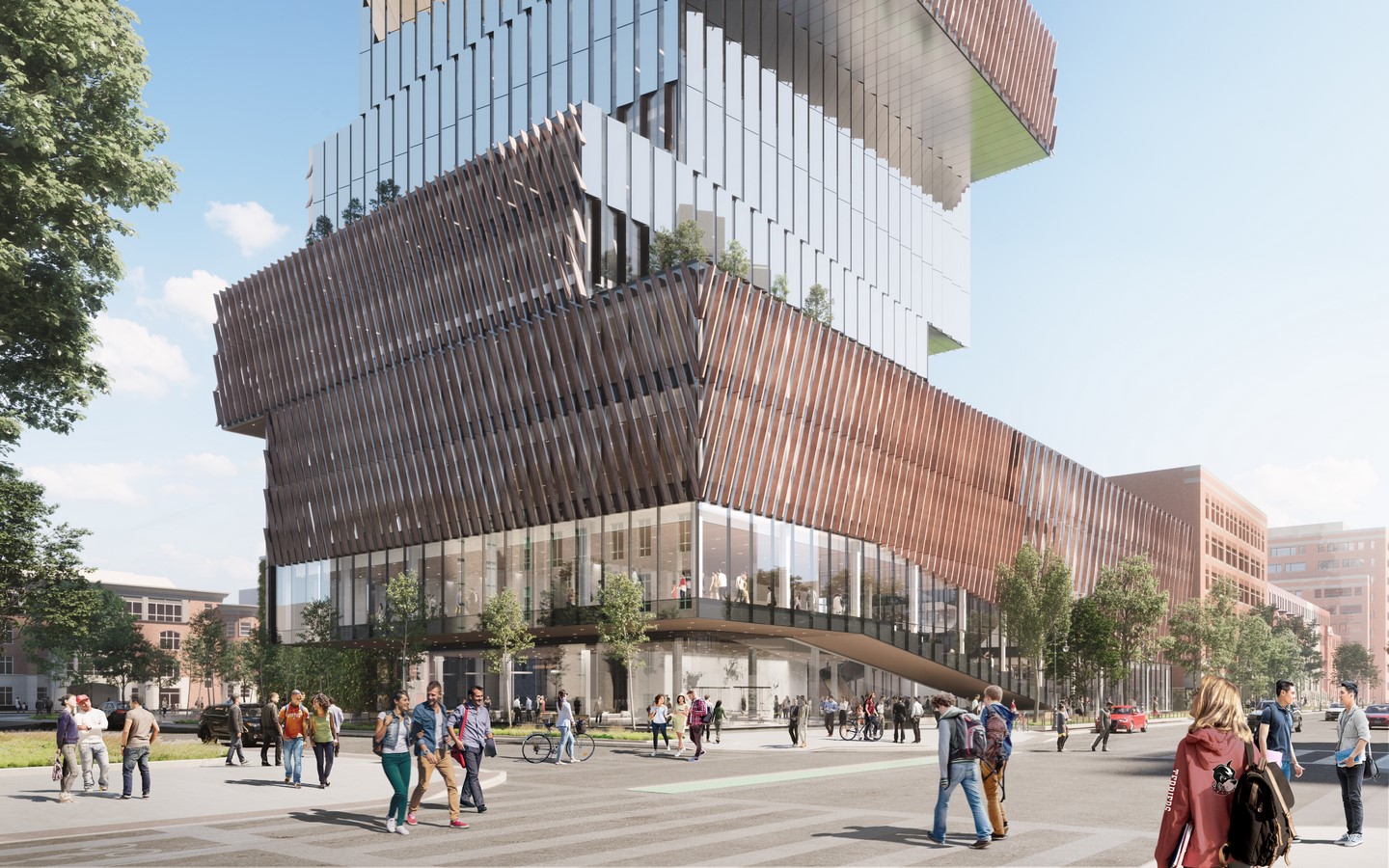
The site and context – a wide gap between the contiguous buildings of different generations, varying rhythms, and relative solidity along Commonwealth Avenue – sparked a solution that stands apart from and alongside the existing urban fabric.
The podium is extended to occupy most of the Commonwealth Avenue frontage to complete the streetscape and generate maximum ground floor animation on the Avenue. Highly transparent and porous, it functions as an urban porch for arrival, study, and gathering. Inside, it accommodates larger programmatic volumes such as registrar classrooms and offers a series of zones for interaction: the Café, the Cascading Atrium Stair, the Street Studio.
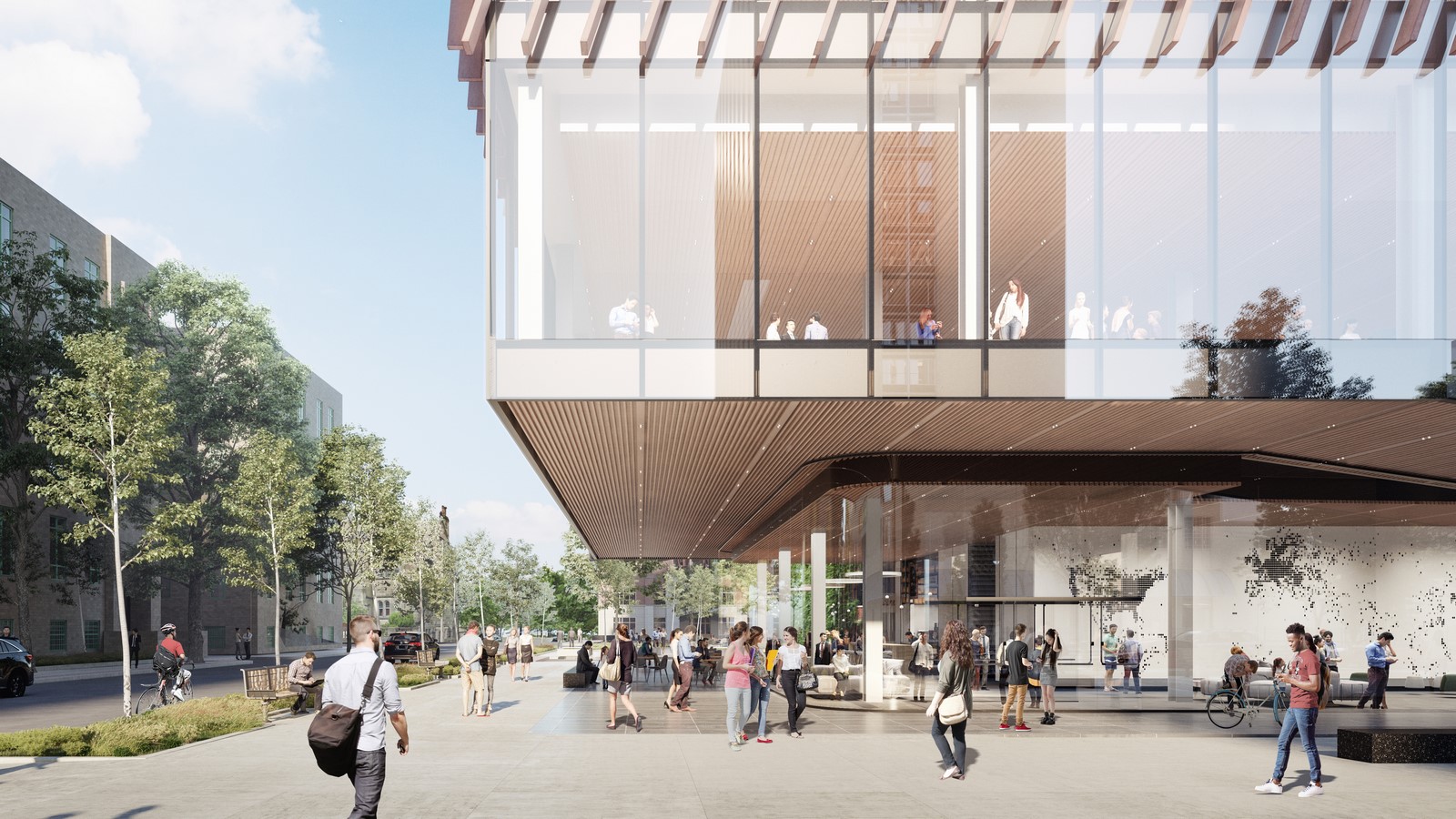
This will be the first building of size in Boston to be carbon-free (fossil fuel free) and is targeted to attain LEED Platinum
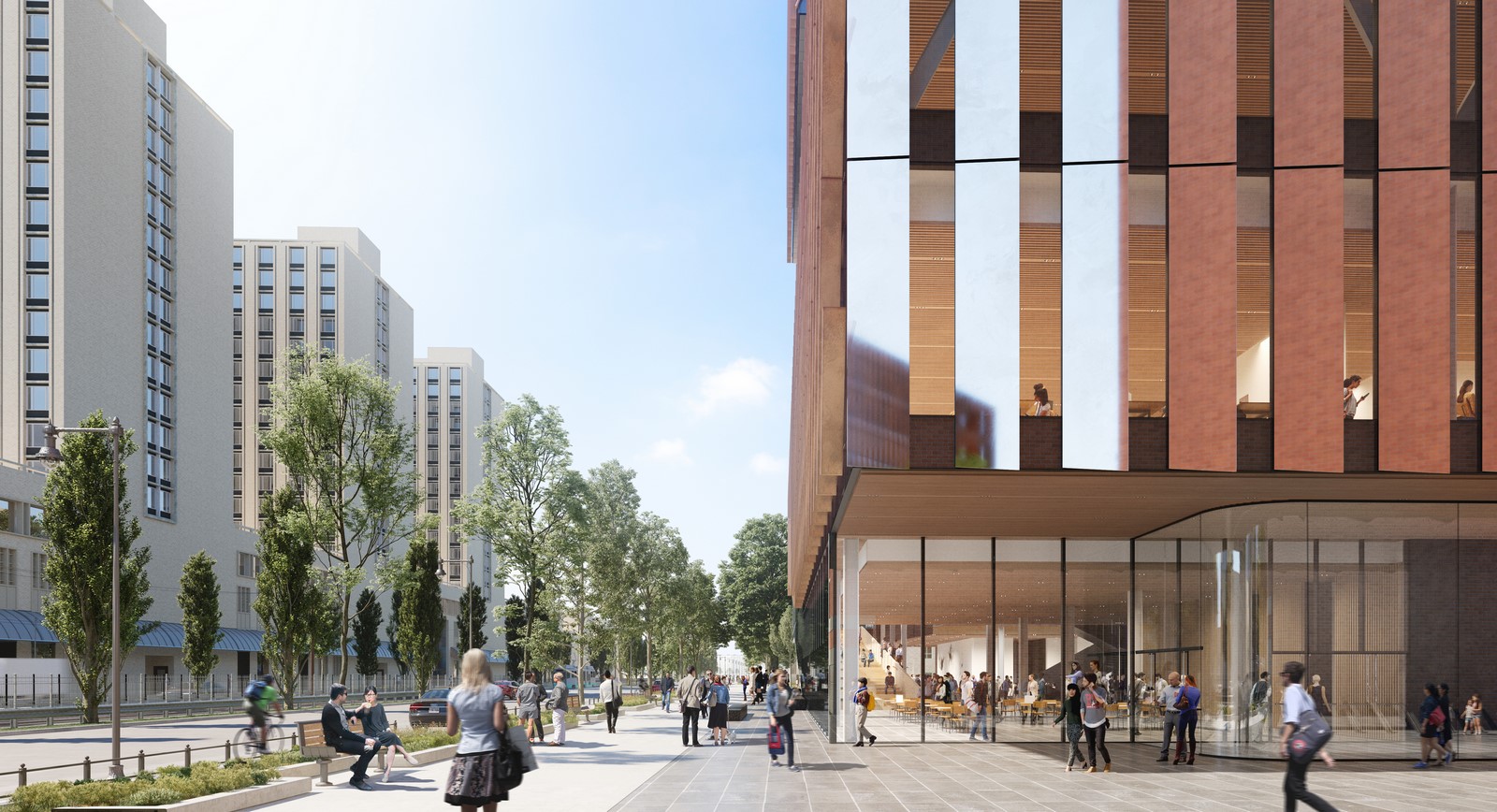
The new Center for Computing & Data Sciences for Boston University is the first new academic building on its Charles River Campus in a half century, and will be the University’s tallest building. Beyond form, the vision is to create a flexible, dynamic platform which will support and attract the best minds and establish Boston University as a leader in the field of data sciences. The program brings together mathematics and statistics and computer science departments under one roof to further its efforts to become one of the leading urban interdisciplinary research institutions in North America.
KPMB Architetcs
Established in 1987, KPMB is an internationally recognized architectural practice based in Canada. Our wide-ranging work has earned over 400 respected awards, including 16 Governor General’s Medals, Canada’s highest honour. Our founding partners, Bruce Kuwabara, Marianne McKenna and Shirley Blumberg, have all received the Order of Canada for their personal achievements and for KPMB’s collective contributions to improving people’s lives through the built environment.
For more than three decades, KPMB has evolved in response to a changing world – and worked to change it for the better. In 2021, we expanded our leadership team,
including the naming of seven new partners: Kevin Bridgman, Steven Casey, Phyllis Crawford, Andrew Dyke, Mitchell Hall, Paulo Rocha, and Bruno Weber.
As a full-service practice, we provide expertise in building design, interior design, master planning, workplace strategy, project management, stakeholder engagement and sustainable design. KPMB has designed and delivered projects totalling more than 31 million square feet in a broad range of sectors, including education, healthcare, scientific research, arts and culture, government, corporate, hospitality, recreation and mixed-use development.
Our 130 professionals are highly collaborative, forming interdisciplinary teams to develop innovative, regenerative design solutions that meet our clients’ needs and address the major challenges of our time, from the growing impact of climate change to the quest for reconciliation in Indigenous communities. In 2015, we founded the KPMB LAB, an incubator of ideas, skills and services aimed at solving important problems and exploring new opportunities through collaborative innovation.
Guided by our vision and anchored by our values, we’re committed to shaping a more equitable and sustainable future through architecture and design. We invite you to learn more about our approaches to sustainability, innovation, and equity, diversity and inclusion.








