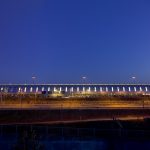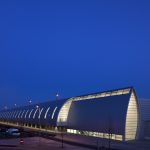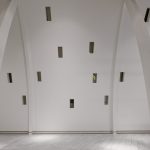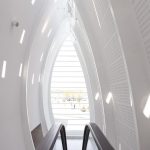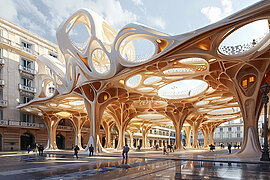Today Copenhagen Airport has defined itself as the hub of Scandinavian air traffic. Each year 12 million visitors pass through the complex structures of the airport – a movement controlled primarily by semiotics. Here the term semiotics is not restricted to the characteristic blue and yellow signs – guiding passengers through the jumble of commercials and offers from the airport shops – but refers equally to an architectural semiotic underlining a hierarchy and diversity to the experience of the visitor when moving through the airport.
Location: Kastrup, Danmark
Function: Terminal building, airport
Main Contractor: CPH Københavns Lufthavne
Building period: 2005-2006
Contractor/Client: Promecon
Byggeperiode: 14 months
Gross floor area: 4500 m²
Building Contractor: Promecon A/S
Engineer: Moe & Brødsgaard A/S
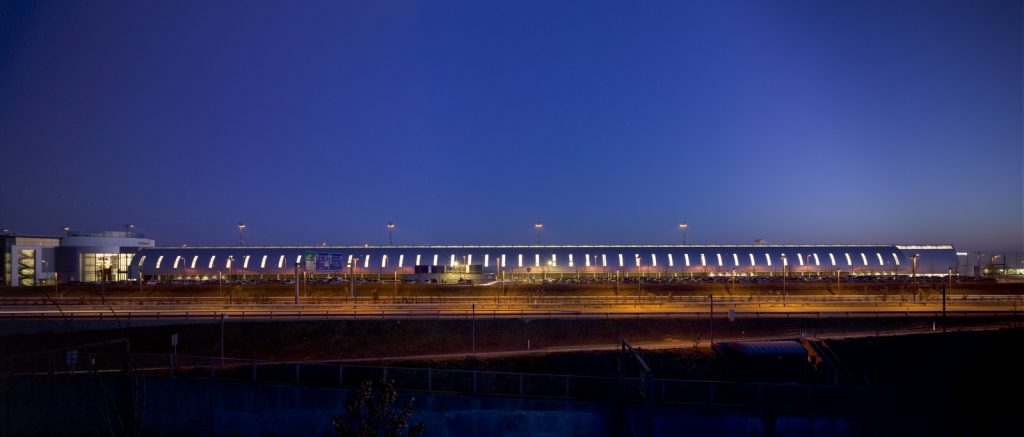
With the dedicated goal of maintaining its status as a world class airport, CPH is under constant development. The focus is improvement, not just of logistics, but also of visitors’ experience.
It is in this context that the connecting finger unfolds as an indoor corridor between the domestic and international terminals. The project was awarded first prize in a competition that put high demands on aesthetic, financial and functional parameters in the design of an iconic building, characterised by integrated design solutions.

The preliminary challenge in designing the Connecting Finger was to create a synergy effect whereby a 13 meter high noise-reduction wall, a covered area for busses and a reduction in travel time between terminals would be integrated into an iconic piece of architecture. The building was to be unique, yet function as a natural part of the complex context of the airport. Additionally, the construction of the building should permit future expansion or reconstruction and require a minimal amount of maintenance.
On this basis the Connecting Finger stands today – 300 meters in length, 13 meters in height, and containing 450 meters of travelators – a simple architectural expression, that in a sophisticated manner utilises its scale to create a distinctive architectural experience. The difference in scale between human and aircraft dimensions has been an important source of inspiration to the conceptual idea. The concept plays with the contrast between ‘landside’ and ‘airside’ expressed through spatial elements, inspired by the universe of air traffic.
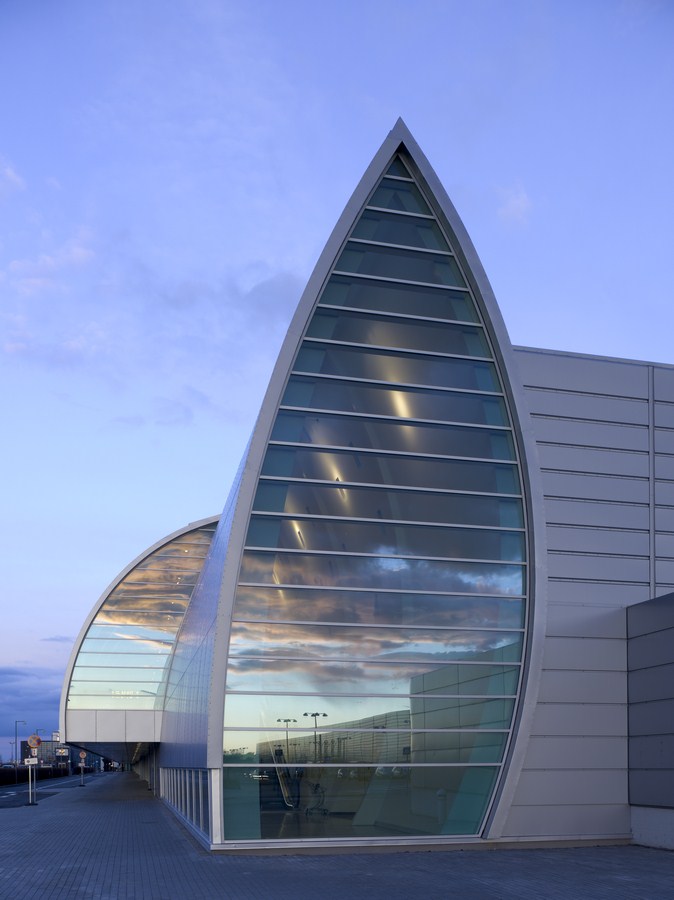
The spatial idiom of the connecting finger appears in its cross-section, where two curved arches meet in the physical form of pointed steel frames. The curved steel frames are spaced at 6 meter intervals and rest on two strip foundations running the whole length of the building. The building comprises two floors, the ground floor containing three separate mechanical equipment rooms and opens up to the north. On the first floor the passengers can move between the terminals via two open corridors: the cantilevered northern part of the building hosts the travelators divided into three sections while the southern part has a concrete floor covered with tiles. Three separate side-buildings connect the floors with elevators and stairs.
As far as the choices of constructive elements are concerned, two aspects have played a compelling role: the requirement that the building be flexible with a view to future expansion or alteration as well as the need for a column-free roof, hence a building that cantilevers in more than 50 % of its own length. These requirements were met by making extensive use of prefabricated building components and by using steel frames as the supporting structure.
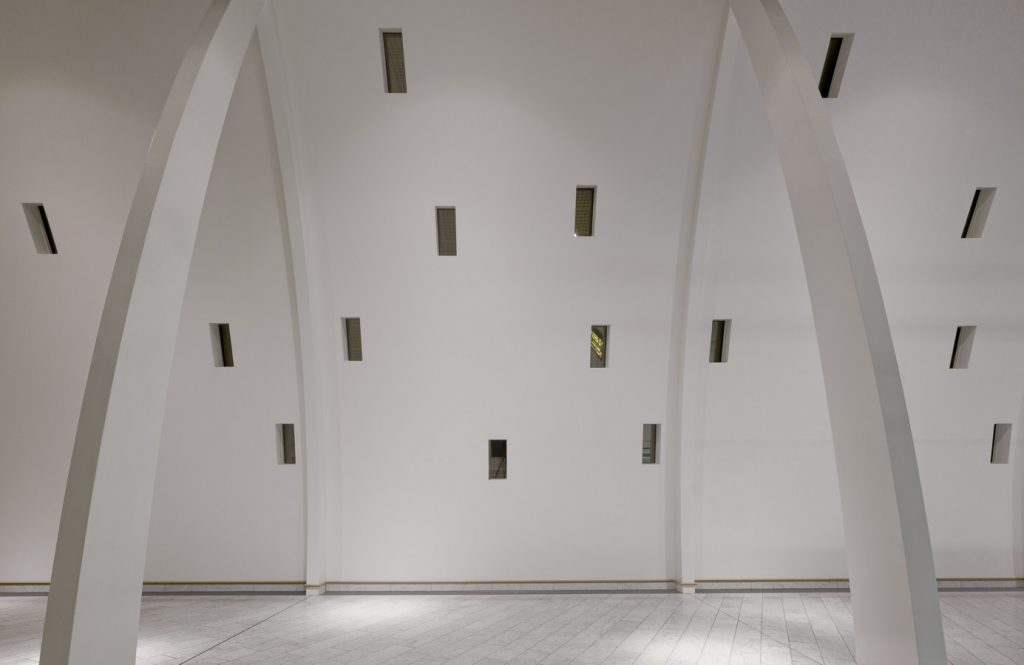
From the landside, the Connecting Finger evokes association with ‘traditional’ airport architecture, as its curved shape stretches out in a soft aerodynamic shape. The surface of the aluminium discs and the visible rivets impart a raw but light expression with a clear reference to aircraft design.
Moving through the interior of the building, one experiences a heaviness in the materials and a spaciousness, emphasising the impressive scale. The light interior creates a friendly and accommodating atmosphere and the soft curves draw parallels to the idiom of the aeroplane.
The regular rhythm of the steel frames gives the impression of an infinite space and moving through the Connecting Finger feels like floating through a vacuum – a break in the middle of the pulsating airport – like a short but unique journey through a special architectural space, where the yellow-blue signs are the only element connecting the building to the rest of the airport.
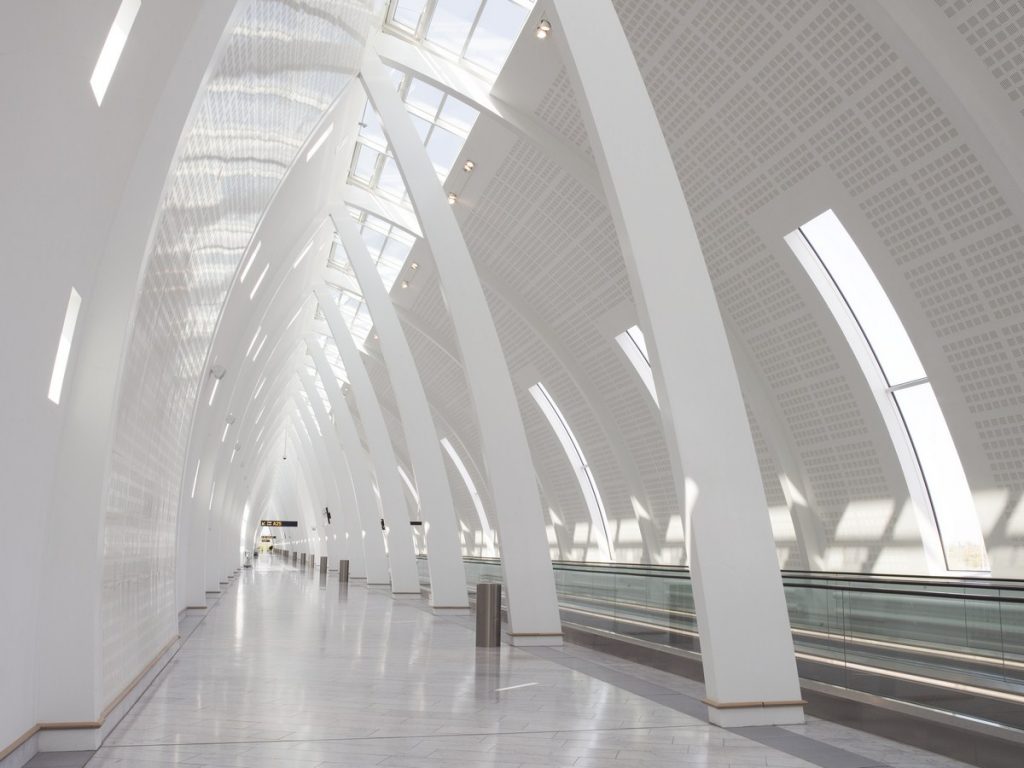
The architectural experience is further varied through the layout of the windows, as it articulates the concept of distinguishing between landside and airside. Like beads on a string, small windows lie in a shimmering pattern revealing only a small part of the sky towards the airside. The windows create an elegant shadow play, which fills the room during daytime. Towards the north, the building opens up through large windows to create visual contact with the landside and simultaneously let the cool Nordic light into the building.
The Connecting Finger takes its place in the history of Danielsen Architechture as an exceptional project where a strong architectural idiom and intelligent constructive solutions come together. The clear functionally based requirements quickly became an interesting catalyst for a spatial experience where an architectural narrative is the starting point for a special symbiosis between functionality and art.








