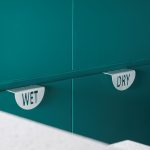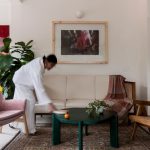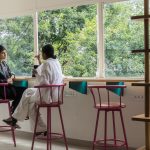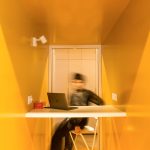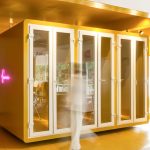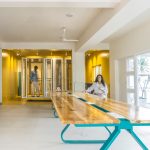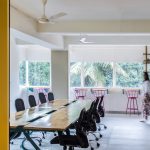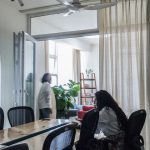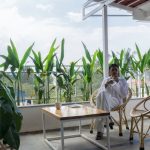This project is a renovation of an office interiors that is nestled with-in the busy streets of Indiranagar, which was once a suburb but is now a major commercial and residential hub in Bangalore. The building is at a cross road that houses many retail stores and a few food kiosks. The office space is located on the top two floors of a four-story building with a bank office occupying the bottom two. This gives the space the much need quiet and seclusion while still allowing an occasional murmur from the streets.
Project Name: Chromatic Office
Studio Name: ShoulderTap
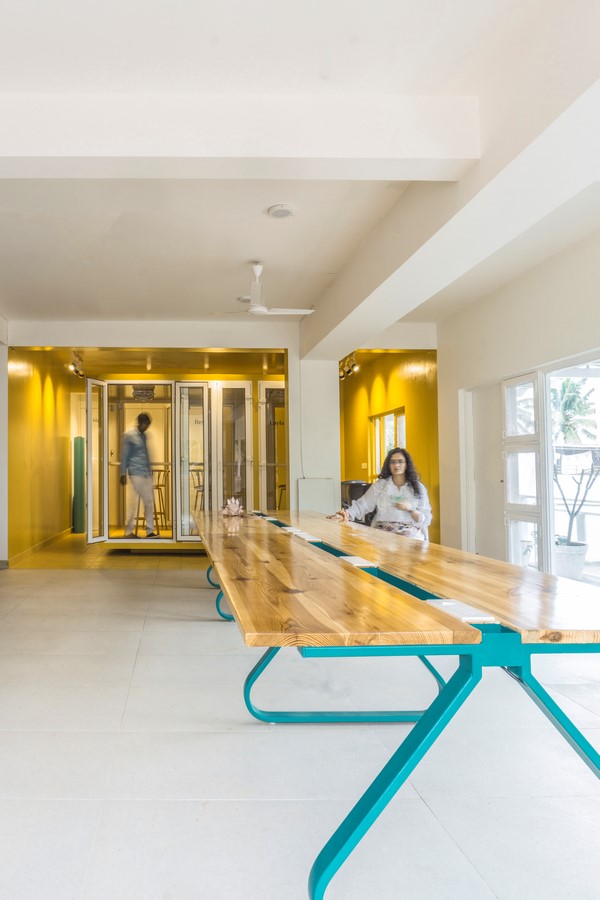
The two floors were initially designed as a residential space and was later converted into a traditional office space. The design brief included the need to house an increased number of employees, create the ability to host more guests, bring in more dynamic workspaces and most importantly draw people back into the office post the pandemic. The office saw a shift in the work culture where parts of a team chose to work remotely on occasion. The design challenges posed to us encompassed a need to respond to dynamic work patterns with dynamic team sizes using the space. The office is a multidisciplinary workspace housing different teams such as the design team, the HR team, the accounts team, the implementation team, the content creating team, etc. Apart from these functional needs, the looming question was how does one reimagine a workspace?
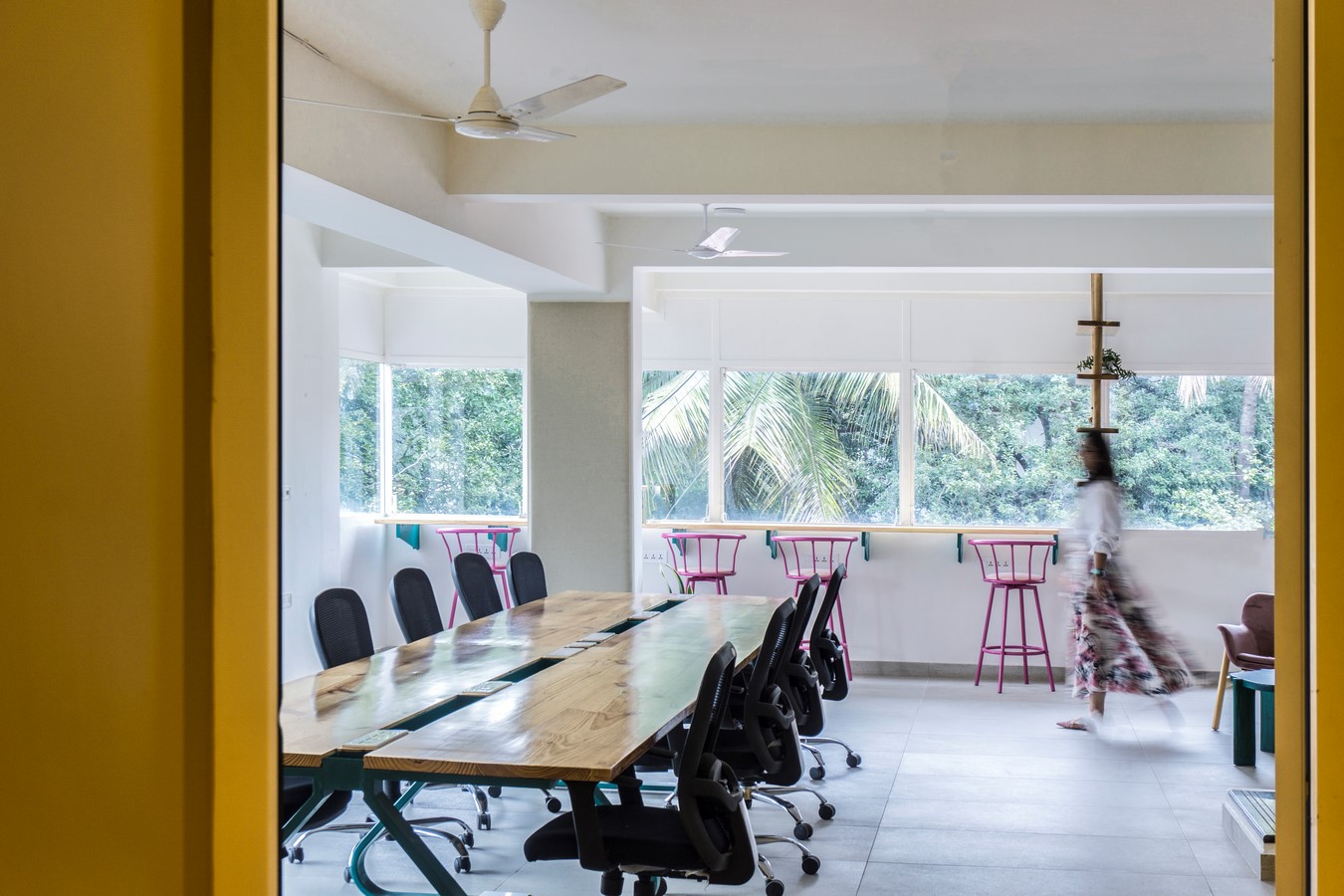
The design philosophy revolved around bringing joy into the workspace. The spaces were zoned to maximise interaction while at the same time provide privacy when needed, at par with what a studio space represents. As the users climbs up the stairs, they are greeted by a reception and an abstractly painted door which further leads into the waiting lounge. As soon as one enters the space, one’s eyes are drawn to the “yellow colour bomb” which houses the meeting pods with a long work seater in front of it. The staircase core of the two floors houses the pantry space that enables vertical interactions. The HR room, the video editing room and conference are zoned away from the core ensuring privacy and quiet. As one climbs up the staircase, the first sight is the design studios which further opens into the terrace space that houses the kitchen with a breakfast counter blurring the lines. The kitchen forms the second colour explosion with its “Caribe colour bomb”.
As the space was an already functional office space there were a lot of old furniture pieces which were reupholstered for reuse. The wood from the previous tables were upcycled to carpenter new tables and stools in the office. The restriction to avoid civil works required us to work around the already existing walls.
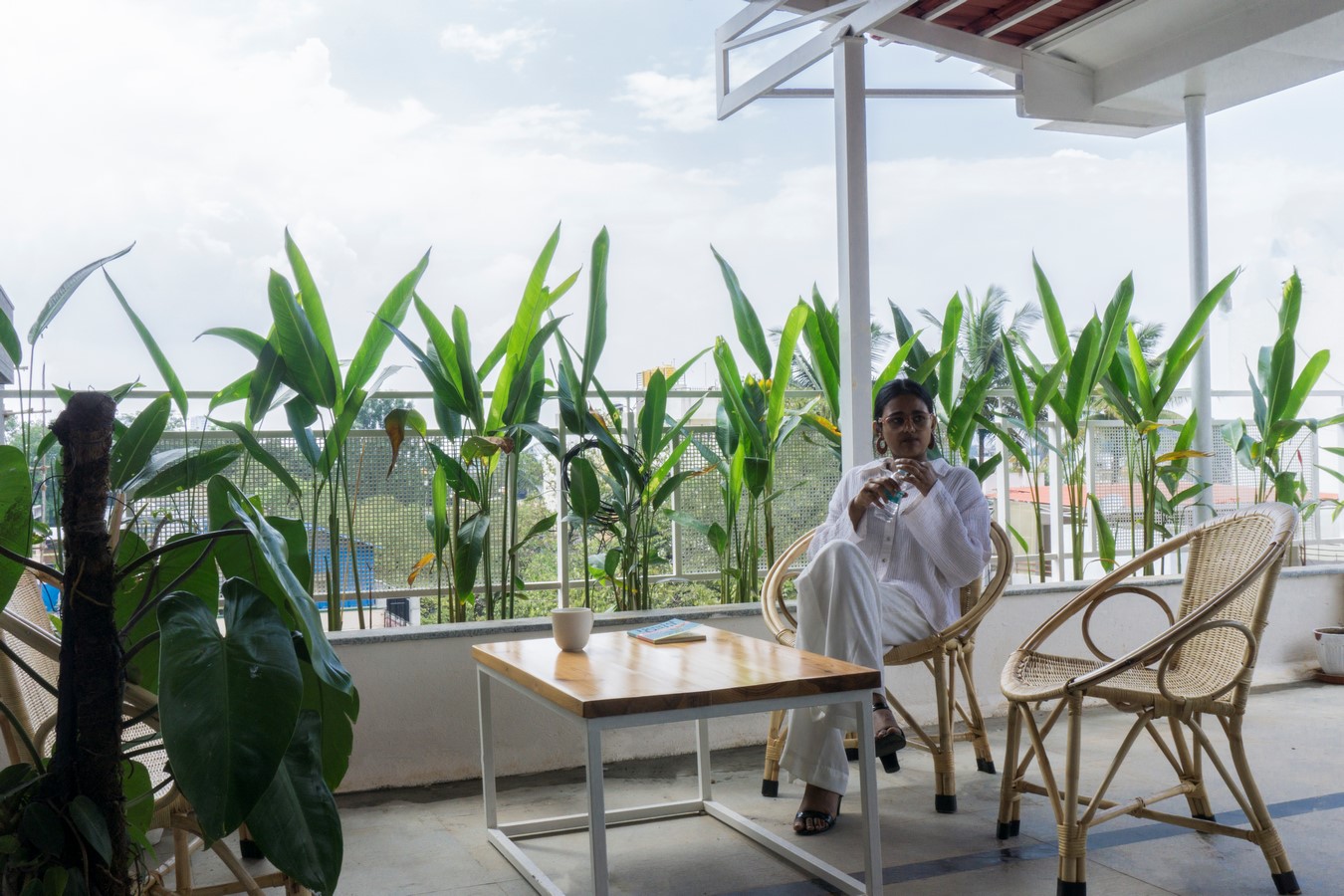
We hope that the space will nurture a fun and energetic work environment that reflects the ideologies of the company residing in it. The space hopes to bait people into coming back to office spaces post the pandemic and see an increase in interaction amongst the employees.



