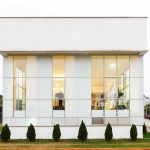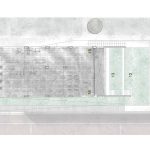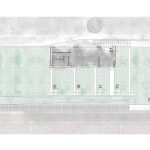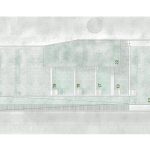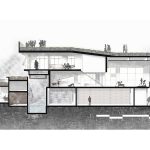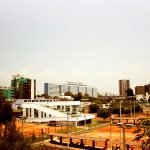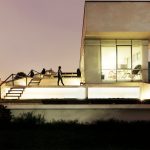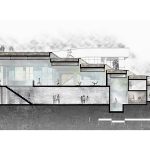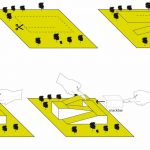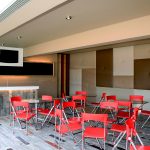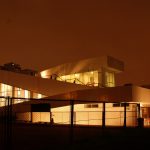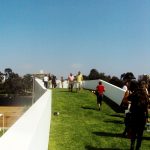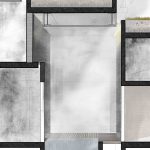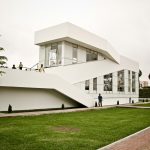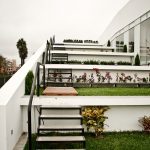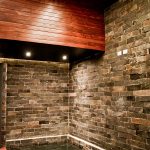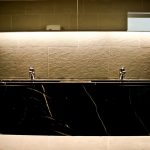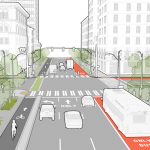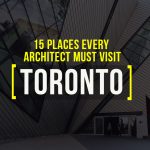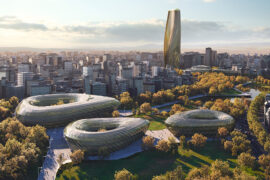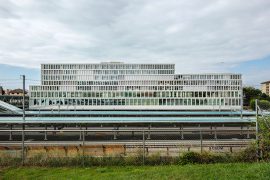This native coverage consists on a series of platforms or grass terraces which by taking advantage of the flat light Lima’s sky bring us, it results on a zenithal light with good quality inside of it, which is accompanied by a lateral transparency of the building. This type of zenithal lighting refers to the teatinas of the typical “old Lima house” style of long ago.
Project: 3N1 Gym, Spa, Cafeteria
Location: Jesus María, Lima.
Architecture: LLATAS
Supervision: CIRNA
Client: Asociación Circulo Militar del Perú
Construction Time: 8 months
Built area: 780 m2
Photo credits: Lolo Lamas + Rodrigo Apolaya
Website: www.llatas.com
Facebook page: www.fb.com/LLATAS.Design
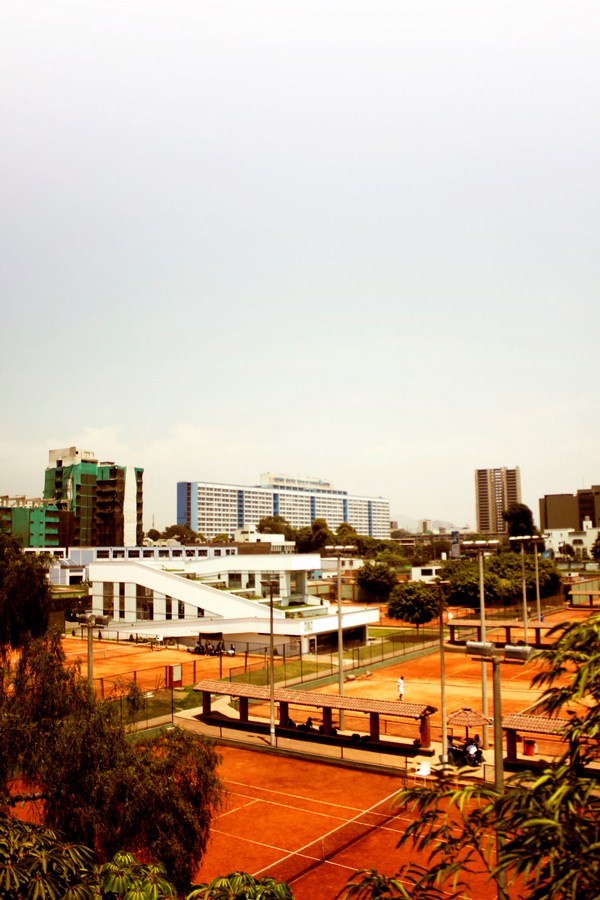
The order was consisting on realizing 3 small projects for the Club of the Association Military Circle of Peru: a gymnasium, a coffee-restaurant and a spa area, which would be located in different areas inside the club.
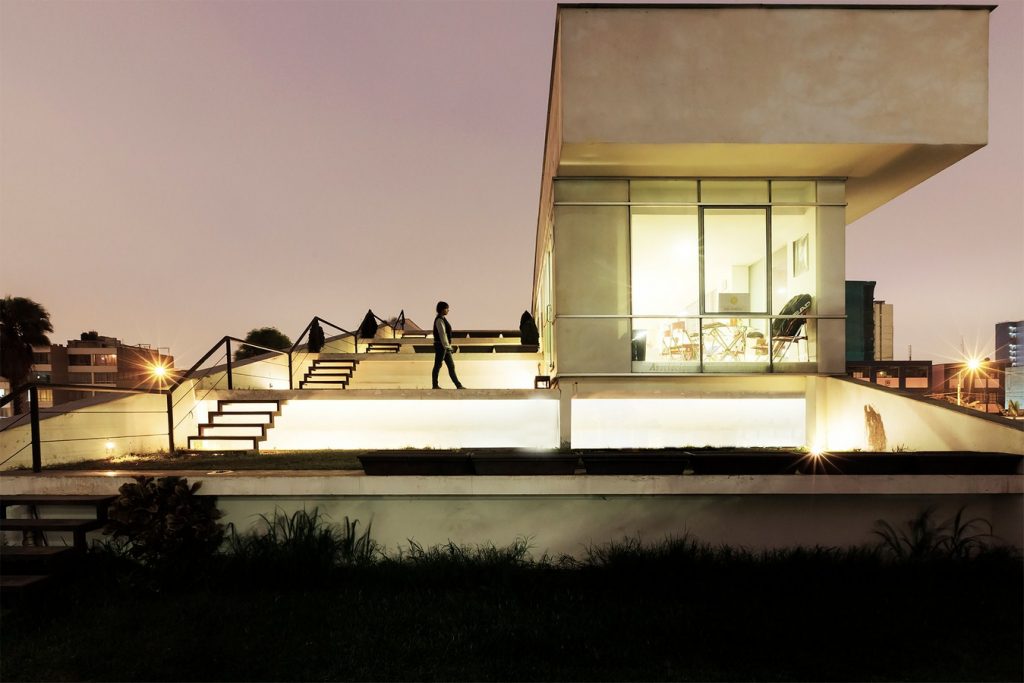
The offer was questioning this premise suggested by the client, since it seemed to us that on having had the projects located in different zones they were generating a breaking up between them and the existing buildings (offices of administration, rooms of events and a hotel), major energetic expense, major expense in the structural topic and a major investment for the maintenance of the buildings in the time. It is for this that the exposition was suggesting to locate 3 uses asked in an alone building: 3N1
The project is located in one of the few green areas that lay on the city of Lima, it represents the headquarters of the Salaverry avenue by the Military Association Circle of Peru, though this property is deprived and the destination of the building would be for the partners of the club and visitors, the new building had to answer to this premise of a clear way: to support 100 % of the green area of the area.
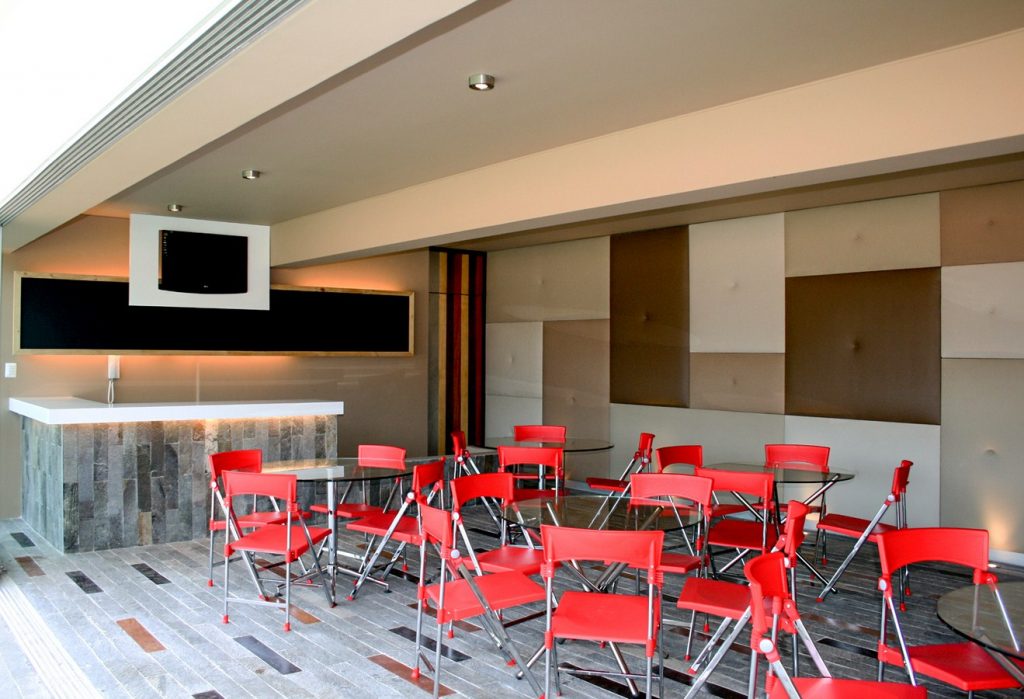
It is for this reason that the project raises a series of topographic operations at the area which is to create green ceilings as the coverage for the asked programs. This operation created a building with a spiral tour in which any visitors can discover the natural view and urban environment of the place this building lays such as trees, the fields of tennis, the swimming pool, between others. In addition, the ceiling of the building presents a flexible configuration which allows that own activities of the club like championships of tennis, cinema outdoors, festive events and conferences, should be given on him.
This native coverage consists on a series of platforms or grass terraces which by taking advantage of the flat light Lima’s sky bring us, it results on a zenithal light with good quality inside of it, which is accompanied by a lateral transparency of the building. This type of zenithal lighting refers to the teatinas of the typical ” old Lima house” style of long ago.
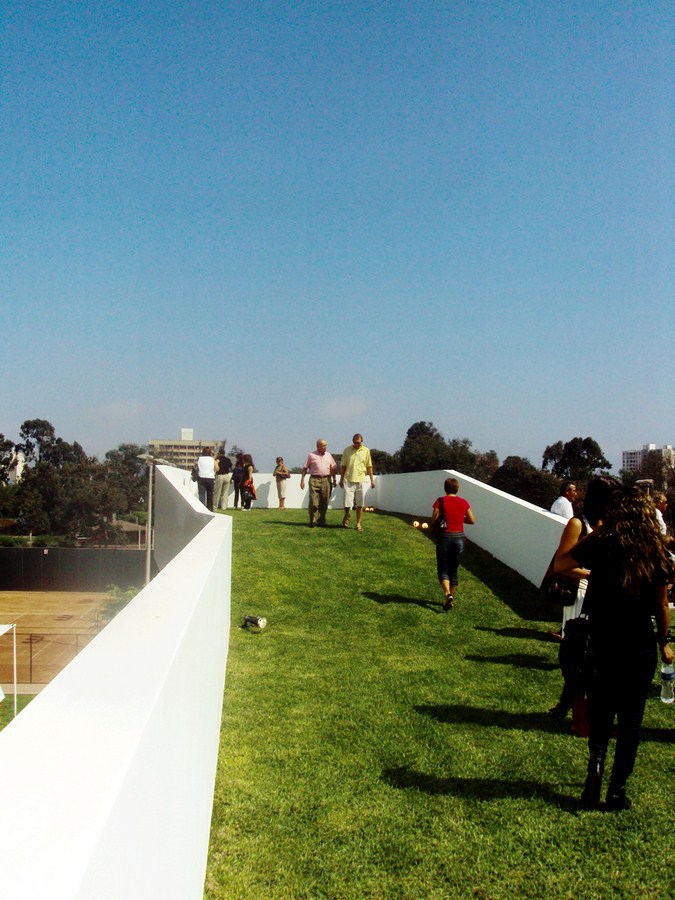
Generated by the topographic operation already mentioned. I place the spa zone and the coffee-restaurant, since they had to solve the needs of the activities that are realized at the project’s area: fields of tennis, fronton and football. In the second emptiness located over the first one, I place the zone of the gymnasium, since it should take advantage of the landscape where it was located: to see the glass of the existing trees as the vegetation of the place. Finally, in the third emptiness located in the highest part of the project I place the zone of the snack bar, since this space allows to accede towards the terraces that cover the whole project: after a heavy routine of exercises the idea of buying a drink or going out to take some fresh air is always comfortable.

LLATAS TEAM








