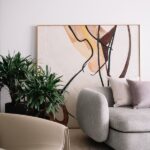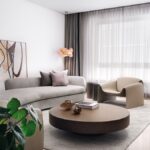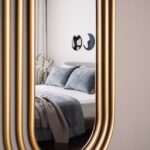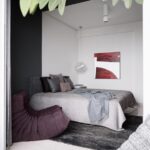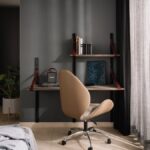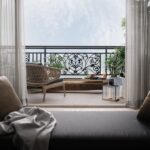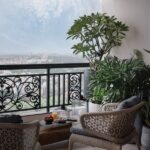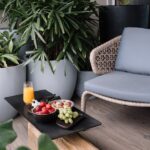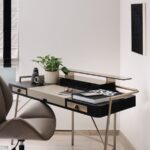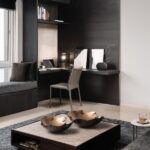Spread across 2,500 SFT, the design vocabulary of this 4 BHK home reflects the metier of the firm – chic, contemporary and bespoke. The Cinnamon Home – so named owing to the keenness of the clients to curate the design with a palette of browns. Thus, the overarching motif of the project is largely monotone, with punctuations of brilliant colour, along with a play of distinct materiality that stands out while also unifying around a common theme.
Project Name: The Cinnamon Home
Project Category: Interior Design
Project Location: My Home Bhooja, Hyderabad
Project Status: Built
Project Size: 3,000 SFT
Rooms: Five- Living, Guest, Son, Master & Reading+Bar Room.
Furniture: Poliform, Lago, Alf Dafre, Cattelan Italia, Gamma, Ligne Roset, Le Comfort, Natuzzi
Outdoor Furniture: Talenti, Skyline, Mogg
Art: Bespoke originals from F+S Foundry
Décor: Oma, Elementry, Klove Studio, Dotto Objects, Studio Objectry, Studio Taamaa, Sage Living, Natuzzi, La Forma, Ripples Home, The Pillow Company
Principal Designers: Faisal Vohra & Shamila Meeran
Team: Keerthana Meruva, M.A. Jaleel, Sadhvika V.
PMC: Sanjeevitha Bhagwat
Styling: Shruti Rastogi
Photographer: Ishita Sitwala
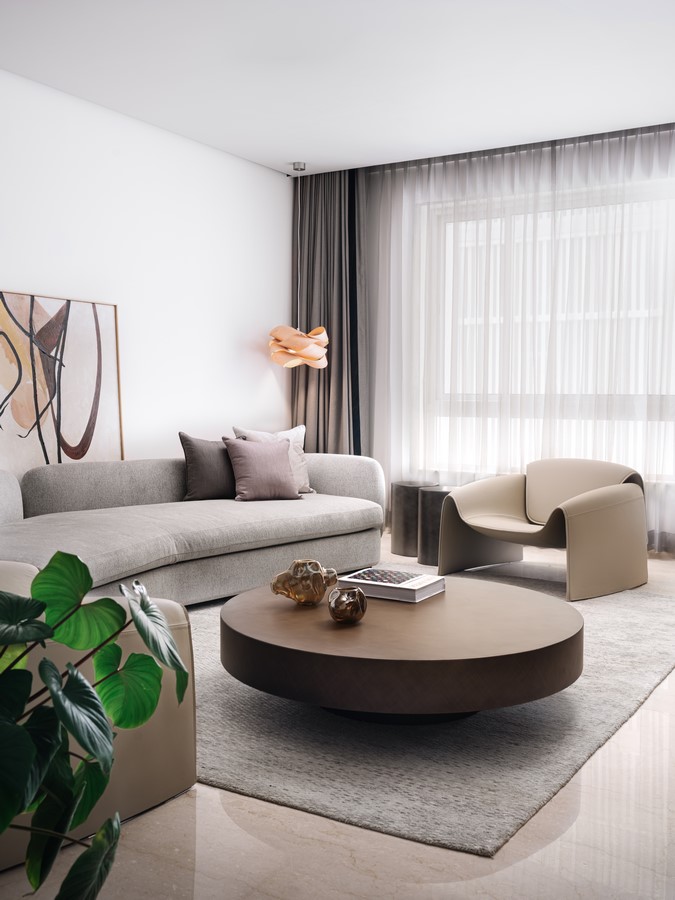
The apartment perched on the 34th floor enjoys wide-spanning views of the city, the adjoining lake and its gardens the raison d’etre for the clients purchasing the same. Therefore, elevating their experience by designing a bay window in the lounge, providing plush loungers and outdoor furniture was pivotal in our design programme.
Bathed in light and breeze, this gorgeous home is one which the clients may not want to return to work from.
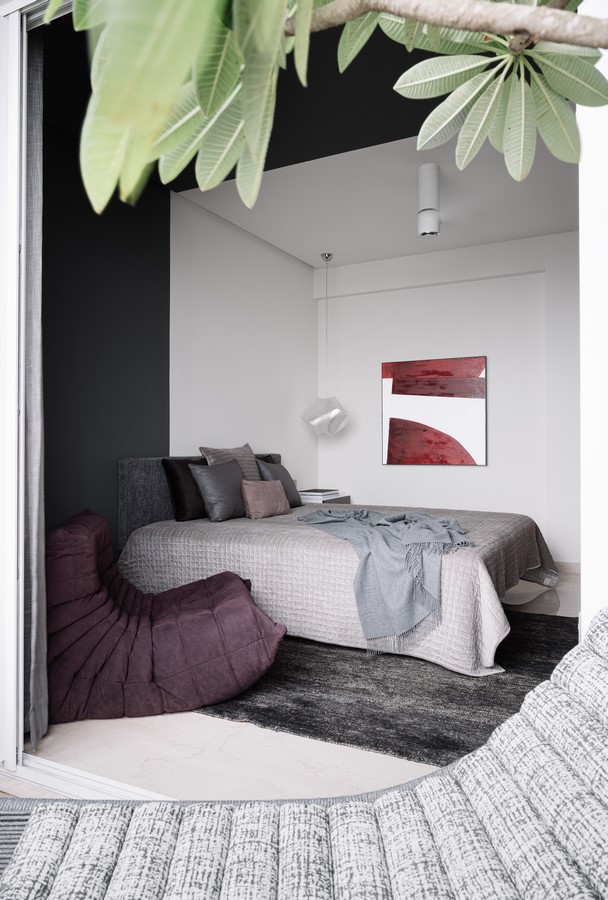
Each item of furniture, lighting, art & decor has been carefully curated and customized to deliver a cohesive upscale experience throughout the home. Bathed with natural light on the 34th floor, and verdant landscaping indoors & outdoors, the designers have successfully translated their client’s aspirations into a narrative that sings of their vision.
Bathed in beautiful sunlight permeating the crystalline sheers, the Living Room exudes class and a certain joie de vivre. At the centre is an elegantly finished bronze coffee table that shifts one’s focus from the monotony, with its circular form. Suspended in the corner is the billowy stacked wood-veneered pendant light.
The armchair’s stunning wheat coloured leather juxtaposes with the soft curves and cloud-coloured fabric upholstery on the beautifully voluptuous sofa. The custom painting in the background ties the room together with its swirl of colours, and a rug completes the frame along with the luxuriant volume in the corner from the Raphis Palm.
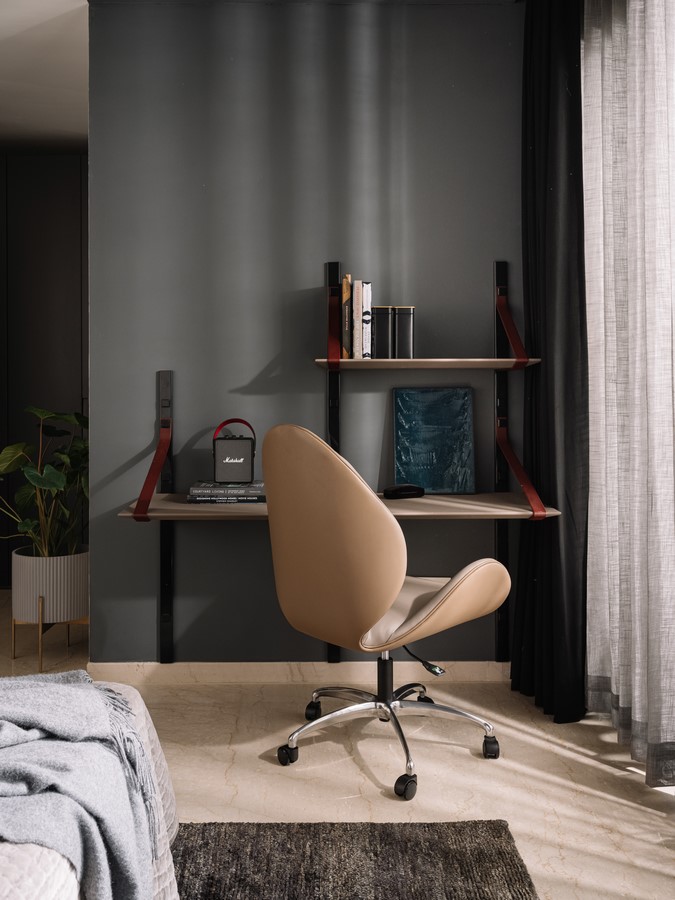
The bed is reflected from the beautiful three-ringed mirror in the Guest bedroom wall.
The daybed looks into the Son’s Room designed artfully in cream with a char coal band wrapping around one side of the room. Positioned asymmetrically between the two tones is a floating bed with a suspended glassy lamp.
A two-tiered taupe-coloured shelving system hung by deep burgundy leather straps. The balcony on the right infuses the working area with heaps of soft light that dance on the deep charcoal wall through the sheers.
In the Master Bedroom, the stunning bed captures one’s attention with its suede and leather finishes. The wallpaper is a soft grey with fine linear lines.
The Lounge has been rendered with a deep oak treatment, a bay window that allows the clients panoramic vistas of the outside.
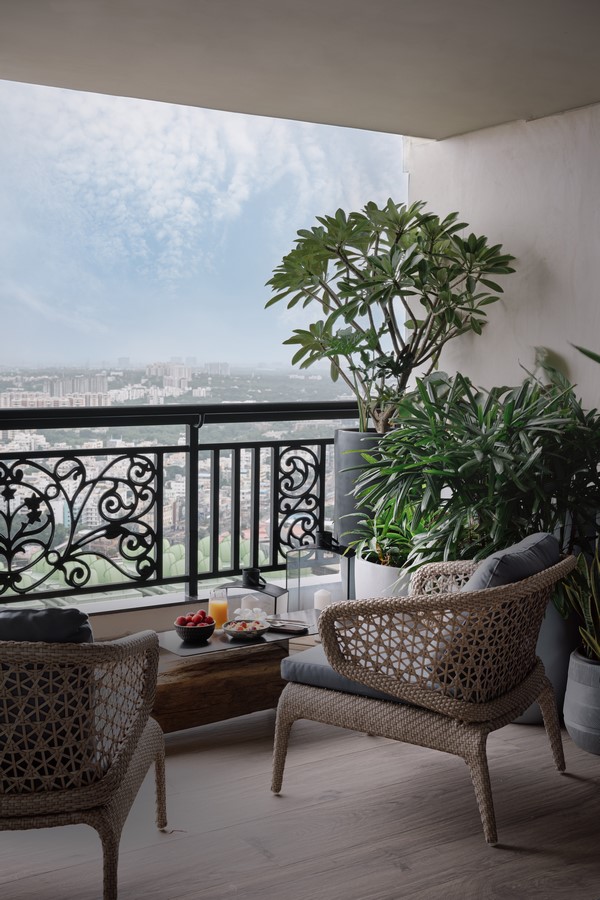
The splendid dining table with the crystal-art top paired with the leather chairs makes a great combination, with a dining console of the same finish. Suspended above are two magnificent shim mering pendants. The elegant planter also adds life to the room.
A customized swing is suspended at the focal point of the hall such that it encourages interaction in the common area, while still enjoying a view of the skies through the large glass doors. Beyond the swing lies a spacious balcony overlooking the city below. Lush plants flank the Balcony with a distinctive wooden beam table paired with two rattan chairs.
As one moves through the hall from the Dining to the spacious balcony, the beautiful swing that hangs in the middle lets the clients interact all across while allowing them their individual spaces.
Bespoke art from F+S Foundry finds its place on top of the console along with an ivory sculpted stone table lamp. The walls are treated with wallpaper that has a subtle yet interesting tactile feel, and is beautifully complimented by the biscuit-coloured veneer doors.
As you enter the Cinnamon Home, you are greeted with a beautiful glossy ribbed metal console that reflects the colours around it, and as such, changes colours through the time of day. It’s a great juxtaposition against the deep wooden contemporary boiserie that camouflages the entrance to the Powder room.
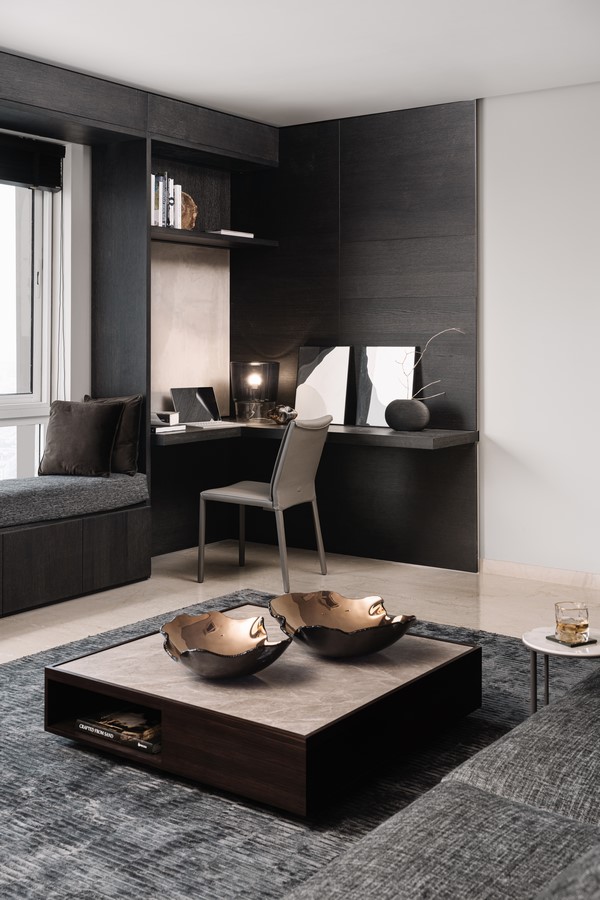
The unique wooden beam table in the Balcony with lush green plants on either side, and the two comfortable rattan chairs.
The Pooja Room follows contemporary motif of the rest of the home. The folding doors open to a calm, uncluttered ambience refined by the marble in the fore ground and wallpaper in the background.
The Powder room gets a black treatment, with a customised vanity and a gold rimmed mirror.
The study table in the Master Bedroom one wouldn’t want to go back to work from.








