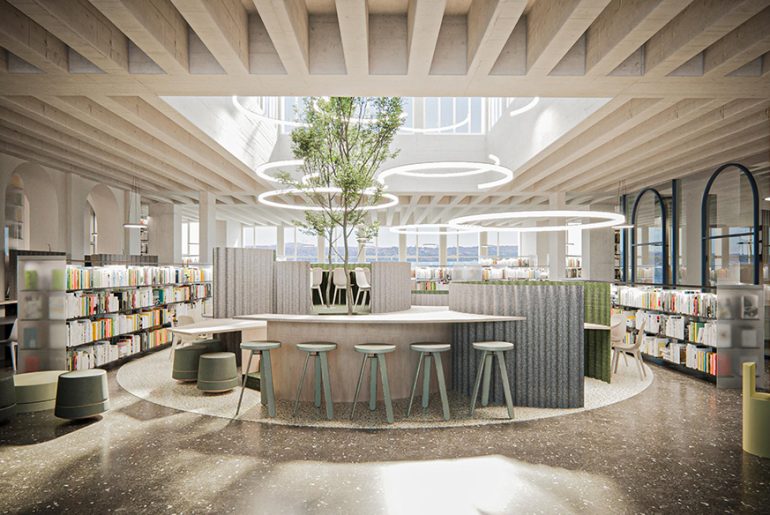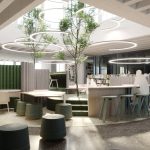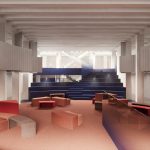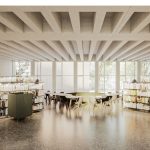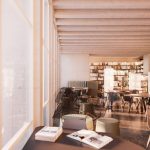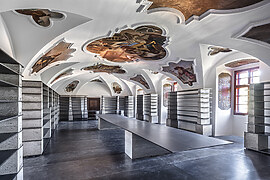In two palaces that hosted a new program, he designed an intervention by synthesizing the powers of both modern structures’ advantages such as skylights/sky towers/lanterns and big volumes, and palaces’ architectural qualities such as niches, rooms and proportions.
Project Name: MSGSU Library
Architecture Firm: Sanalarc
Website: https://sanalarc.com/
Firm Location: Istanbul, Turkey
Will your project be realized: Unbuilt Project
Gross Built Area: 920m2
Project location: Istanbul, Turkey
Lead Architects: Murat Şanal, Alexis Şanal
Graphics credits: Ibrahim Beqiri
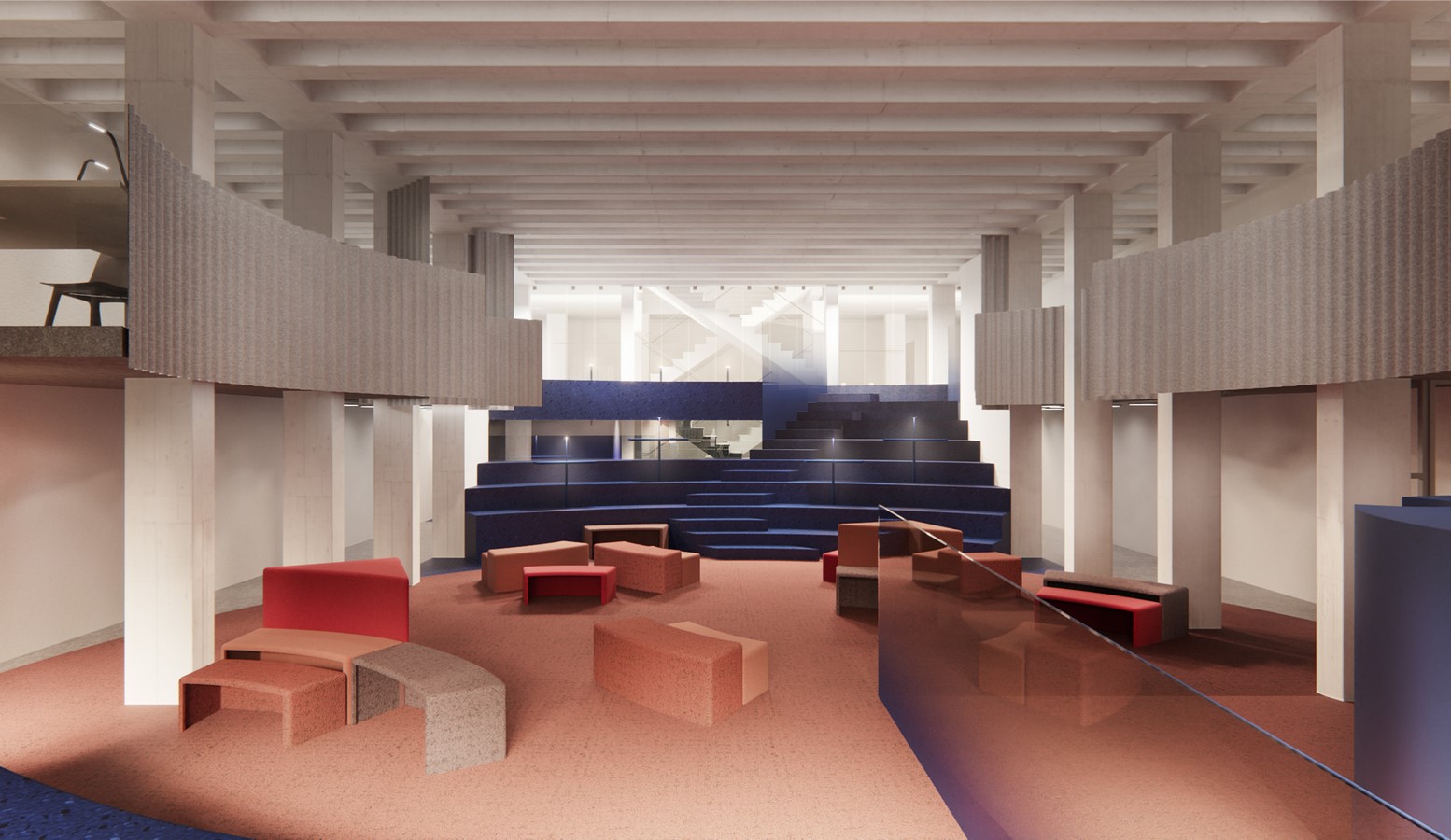
As a grand gesture, he merged the reading room and studio culture by welcoming the high amount of light in grand spaces allowed by concrete structure while keeping the outer volumes and facades of palaces to preserve the heritage. The additional space between two palaces has been designed as a reading room, rather than a book storage. In order to host high capacity of users/readers in grand spaces, books were stored in small palace rooms.
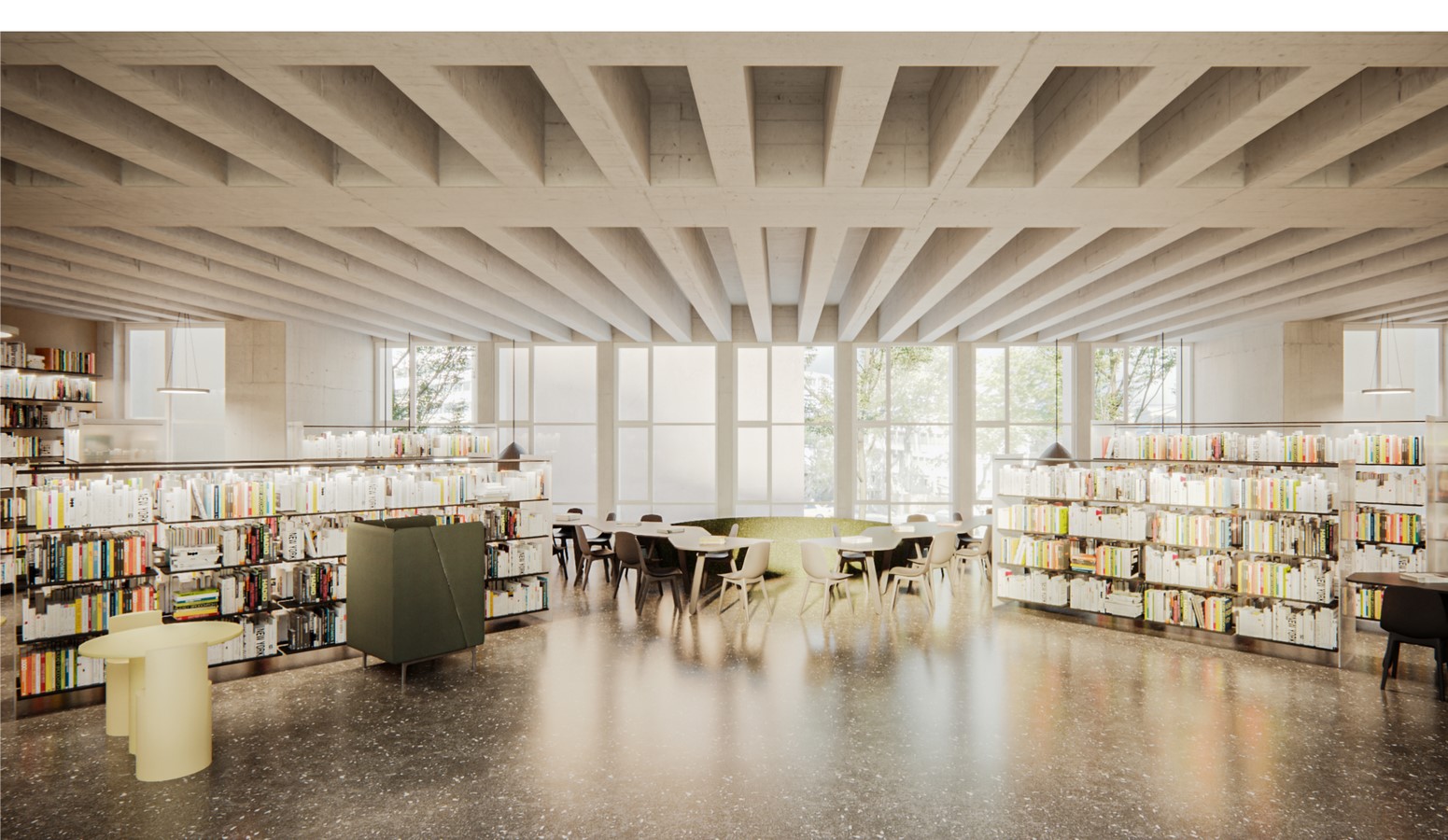
The location of the library takes advantage of the impressive natural environment, dynamic sea life, cultural heritages and transportation to attract members from various faculties and even guests. The design responds to these physical and social contexts, providing miscellaneous and various built environments to foster and host different learning activities and social interactions to improve collaboration.
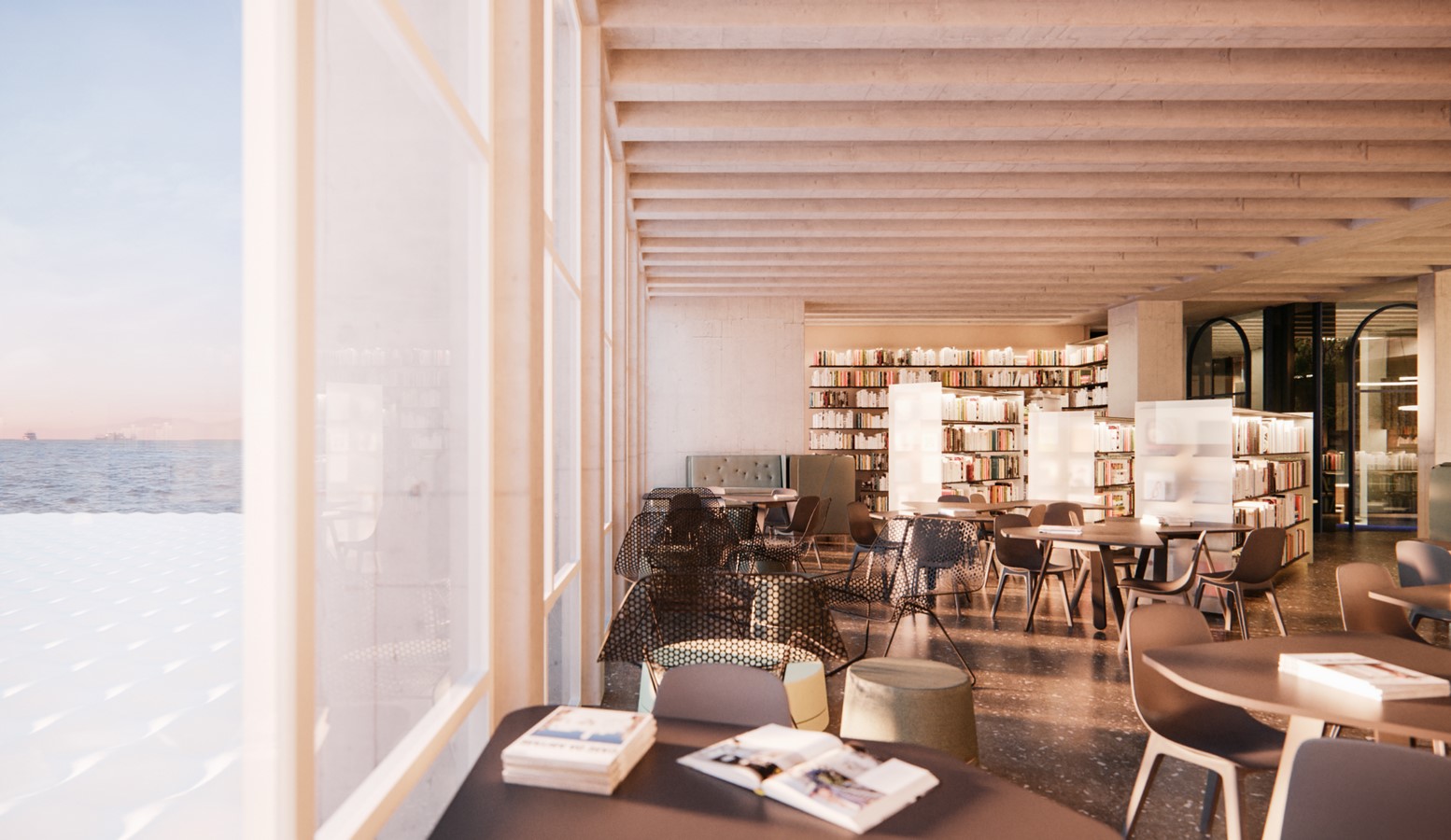
To create a socially attractive and intriguing studio culture on campus, we benefit from palaces’ niches and rooms as research/publishing areas while grand spaces created
by Eldem are used for informal learning, confrontation/ transition spaces and reading areas. Historical and contemporary Turkish furniture have been scattered all over the reading room according to programmatic demand.


