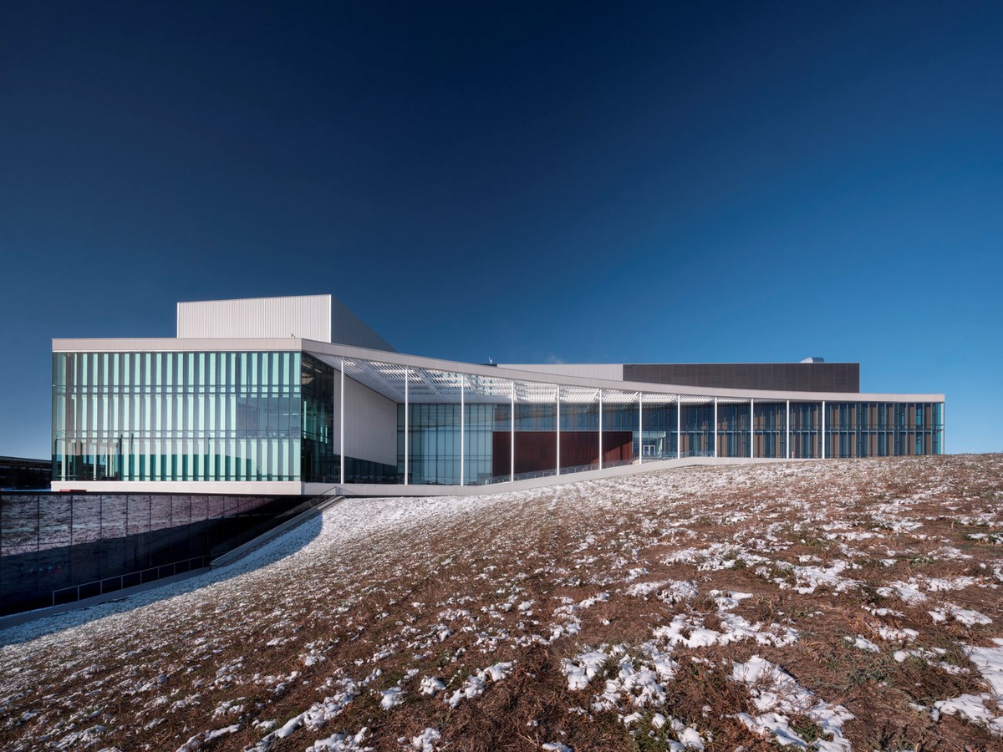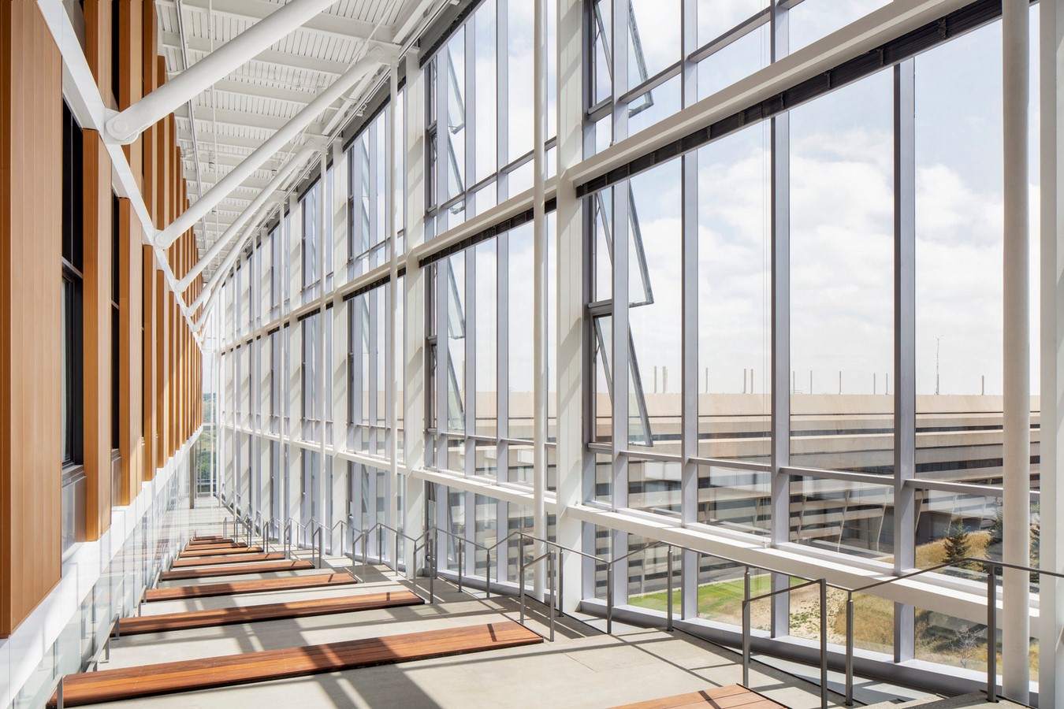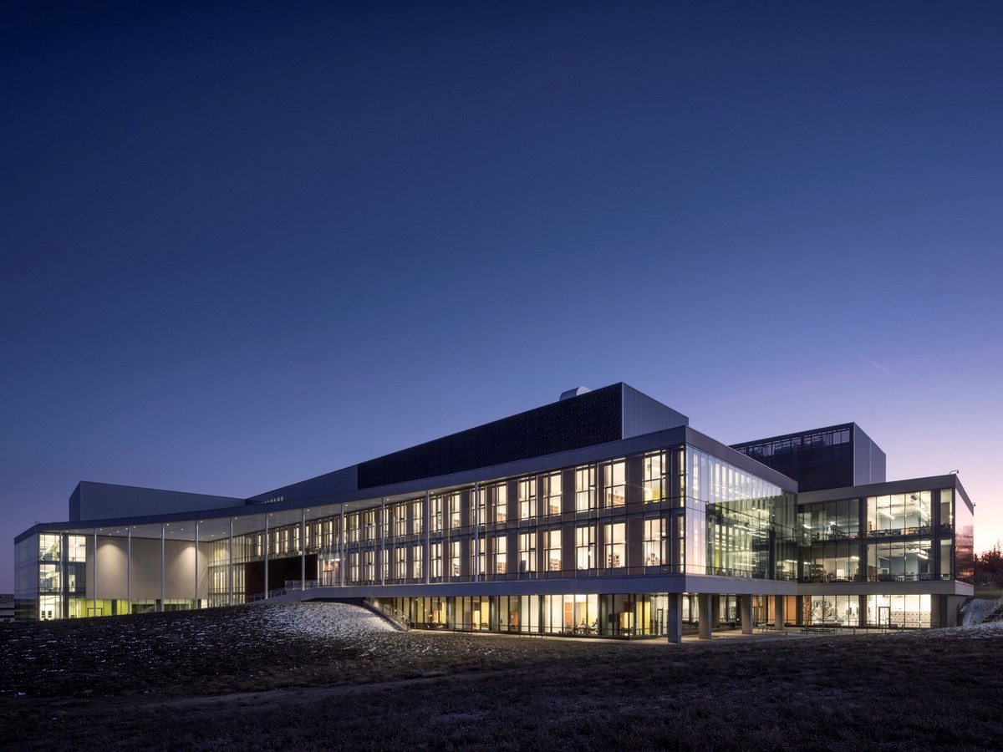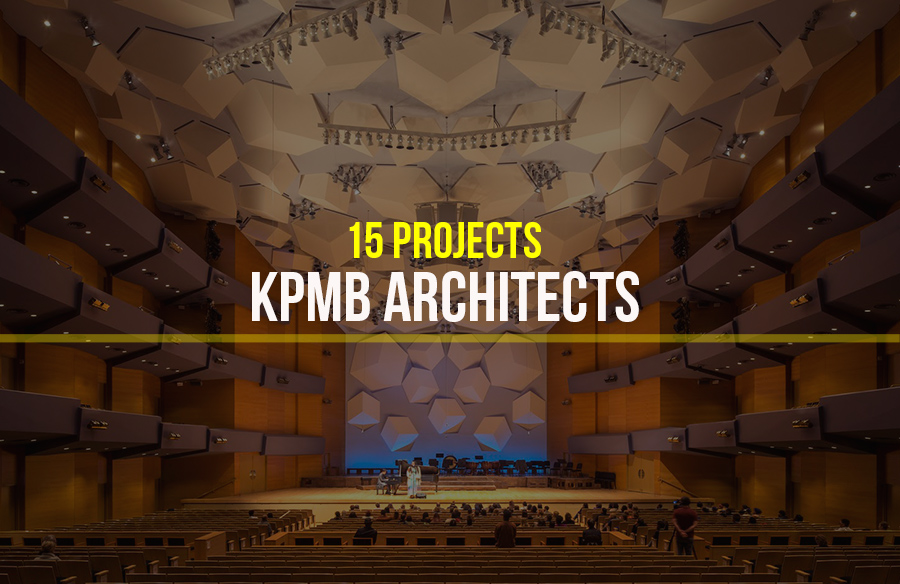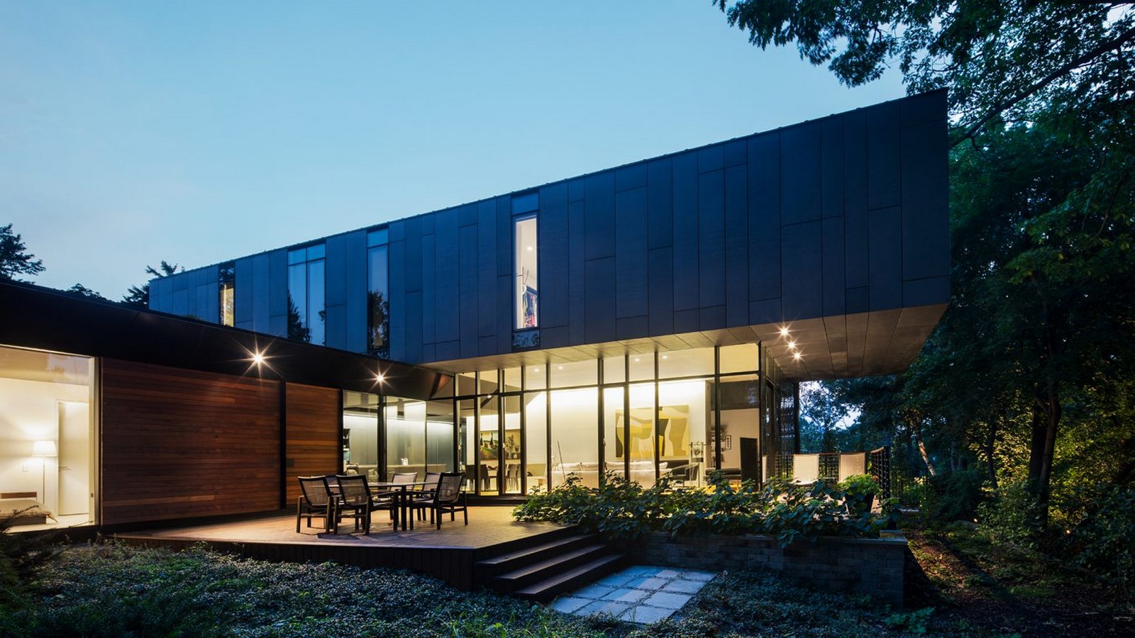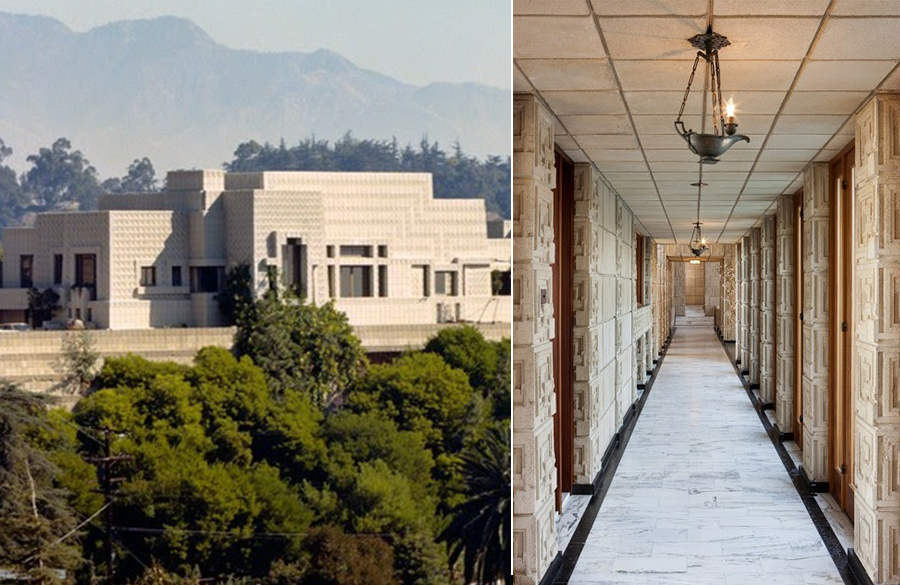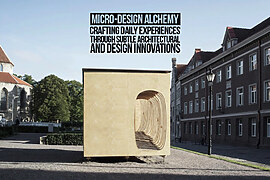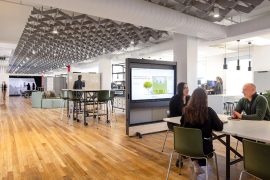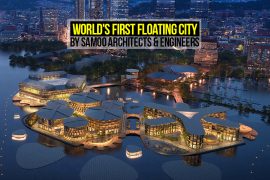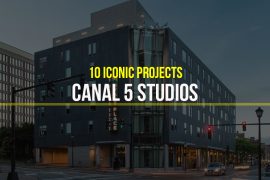In one of the most vibrant urban cities, Toronto, KPMB Architects is a globally celebrated Canadian architecture partnership founded in 1987. In every KPMB project, their designs emphasize the human experience’s quality, both in a physical and cultural context, to create diverse communities and healthy cities and places. Their work is a hybrid type of architecture that vacillates between regional and local identity and global influence. Their objective is collective, focused integrated thought and process in architecture.
The vibrant work portfolio, because of architecture, interior design, master planning, and workplace strategy, enhances their devotion to creating a culture of diversity and inclusion. KPMB Architects has been designing throughout North America and in industry, community, education, mixed-use, residential, government, and healthcare sectors supplying over 27 million s.f. projects since 2000.
KPMB has received over 300 awards for architectural excellence. Bruce Kuwabara, Marianne McKenna, and Shirley Blumberg the founding partners, each of them a recipient of the Order of Canada for their significant contribution to culture and society.
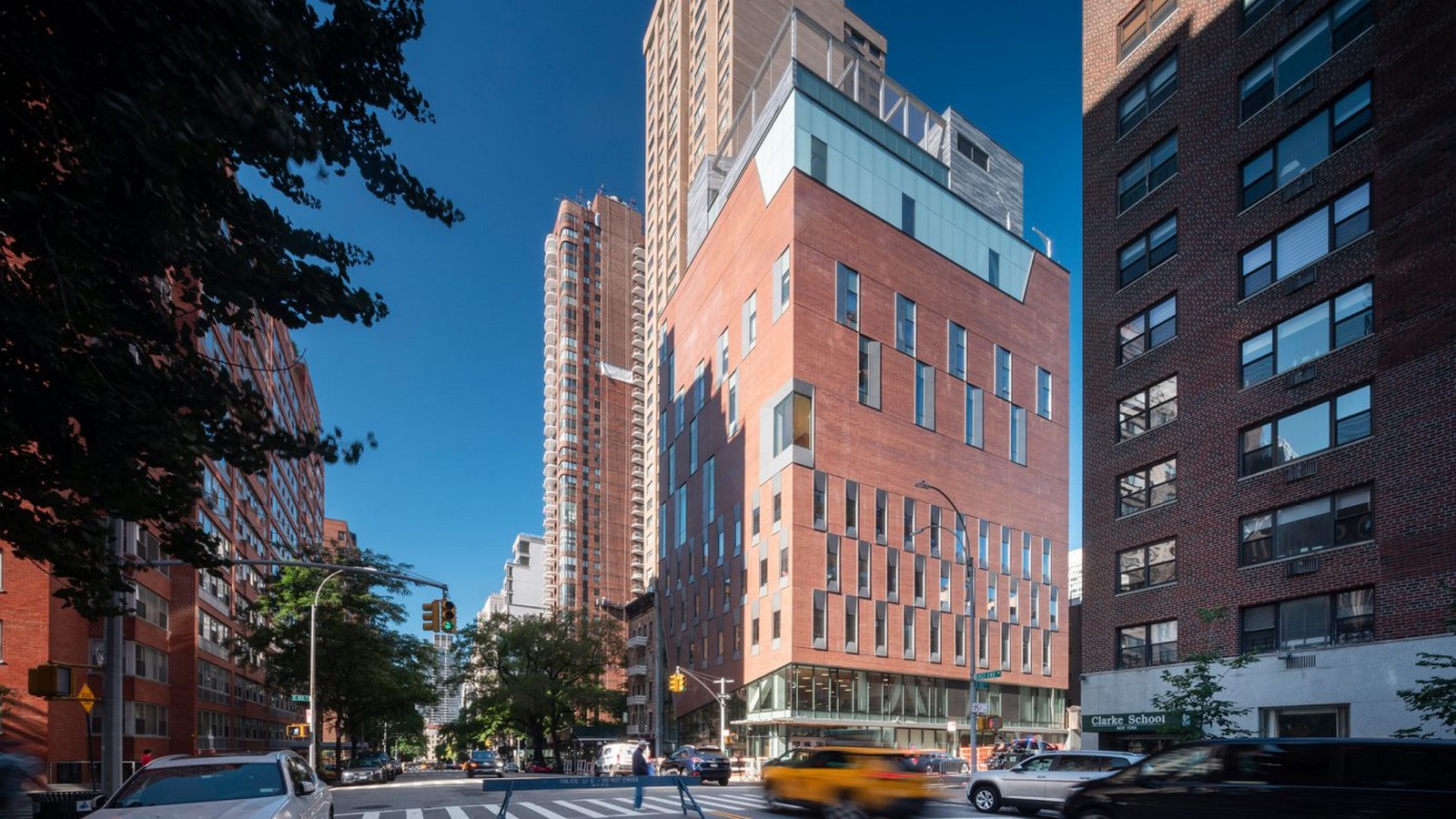
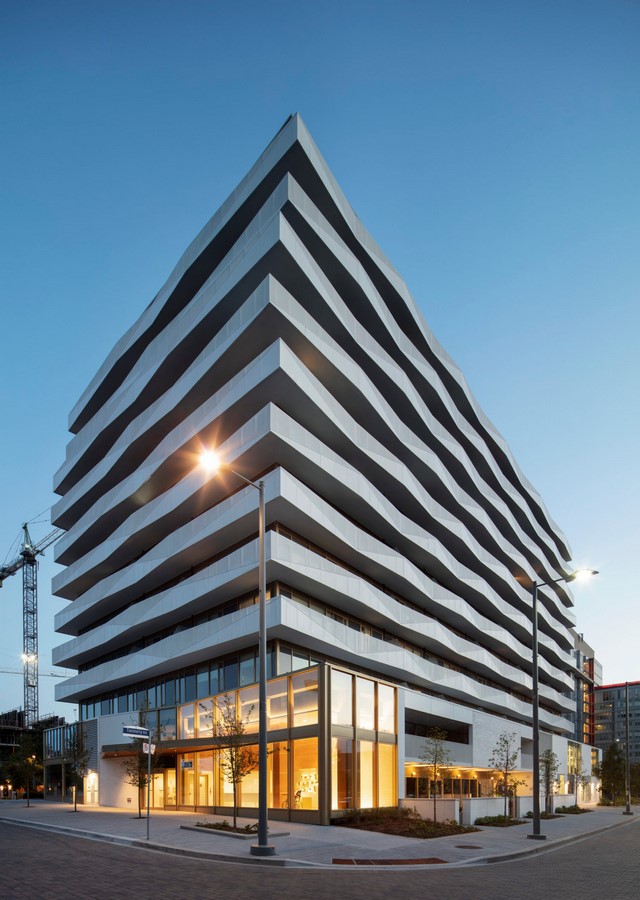
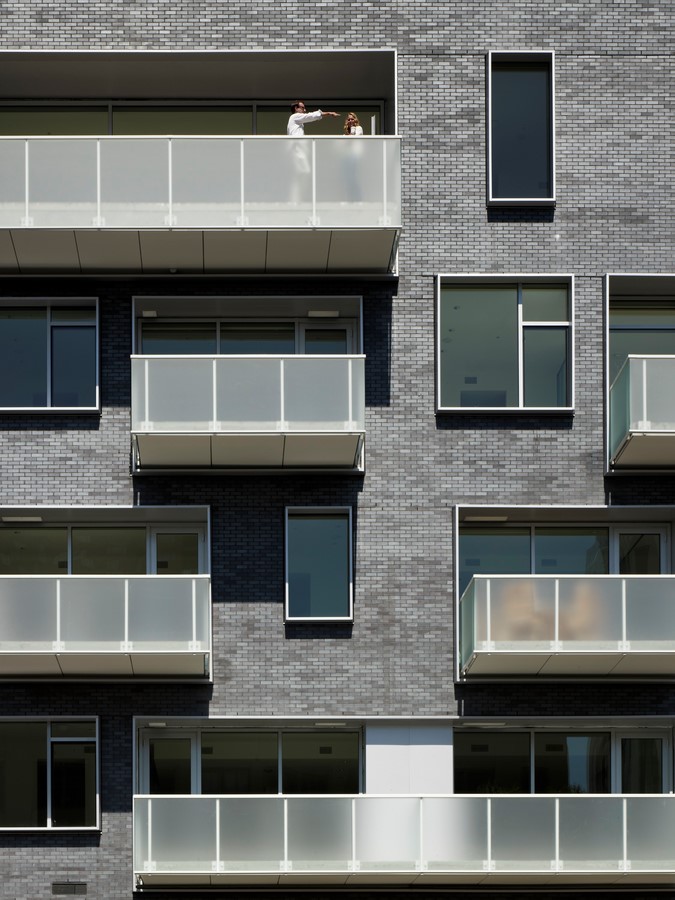
1. Minnesota Orchestra Hall, Minneapolis, United States | KPMB Architects
Theaters & performance
Year: 2013
Orchestra Hall has played a lively role in Minneapolis’s cultural and civic life since its opening in 1974. Hardy Holzman Pfeiffer’s initial concept centered on the auditorium’s experience; the lobby spaces were deemed temporary and were to be demolished after 15 years. KPMB Architects’ broader aim was to contribute within the Twin Cities’ culture to transforming the southern downtown area, harmonizing, Old, and Modern.
Retaining the concert auditorium as the signature feature of the original 1974 design while re-imagining the lobby and amenity areas was a top priority. Constructed of stone and glass, the additions’ architecture reaffirms Orchestra Hall’s presence as Nicollet Mall’s southern anchor. It is intended to give the Hall inside Peavey Plaza a new focus and re-engage the Hall with its urban context. The new’s crisp contemporary open aesthetic serves as a counterpoint to the original auditorium while recognizing the legacy of the modernist downtown buildings and public spaces in Minneapolis, composed by some of the most powerful designers of the 20th century.
The expansion incorporates a contextual urban collection of exterior materials, including Alabama Silver Shadow limestone panels with an upper-level honed finish and Mesabi Black honed granite at the foundation. Urban interaction, the modern lobby architecture’s openness, with floor-to-ceiling glass windows, reveals the activity inside and captures the Minneapolis skyline’s stunning views and infuses the community with new energy. The impact is to improve Minneapolis’ international reputation as a walkable town and that of the Hall as an open and friendly destination.
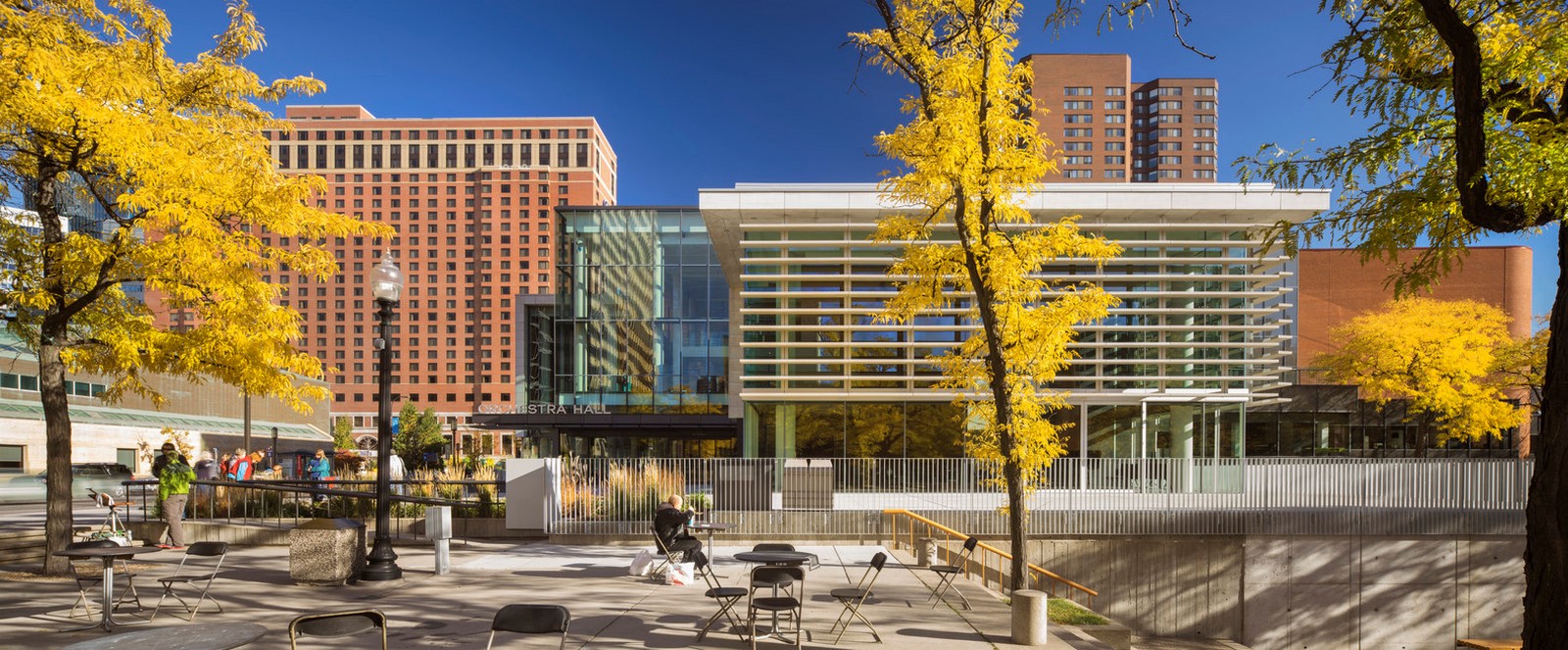
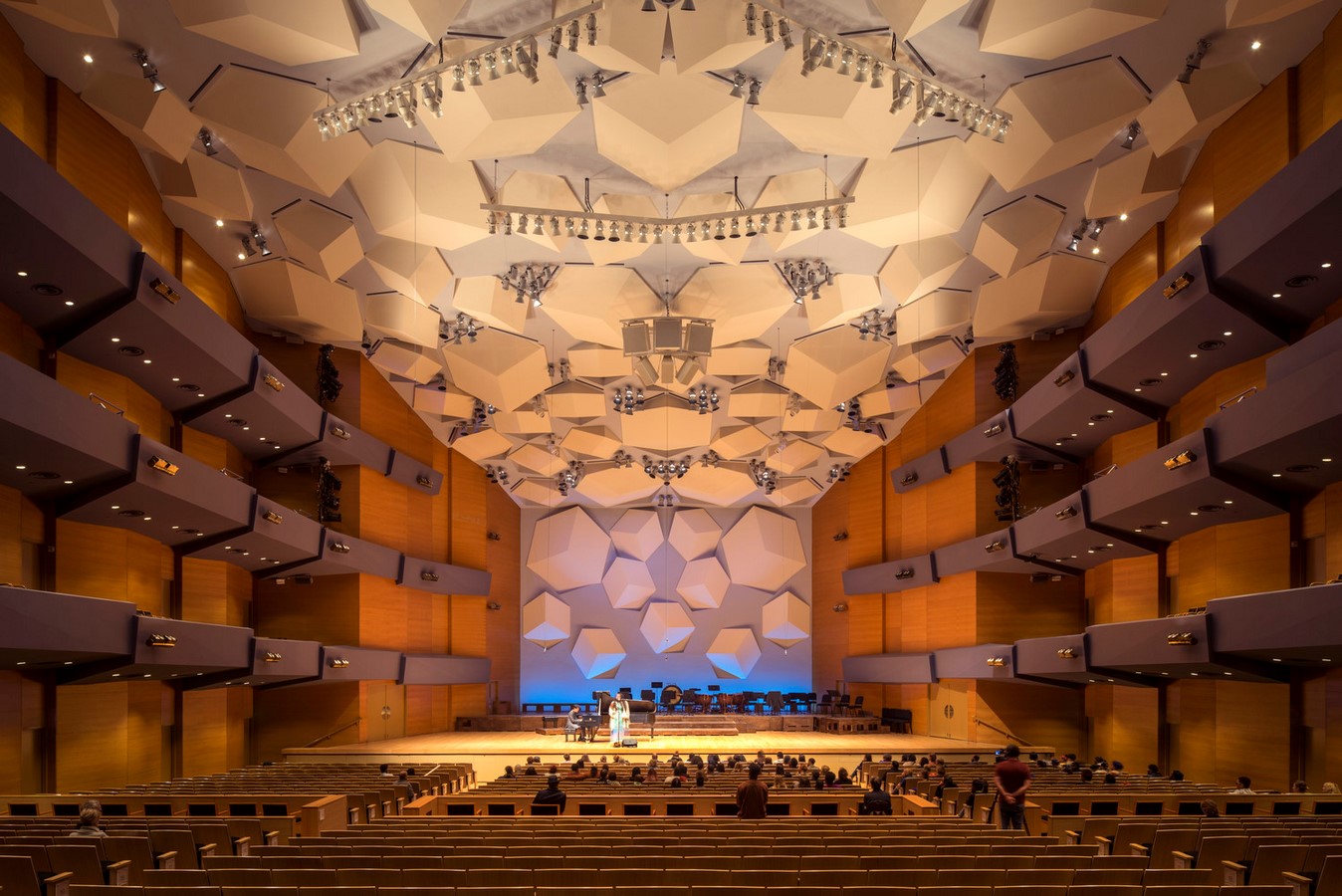
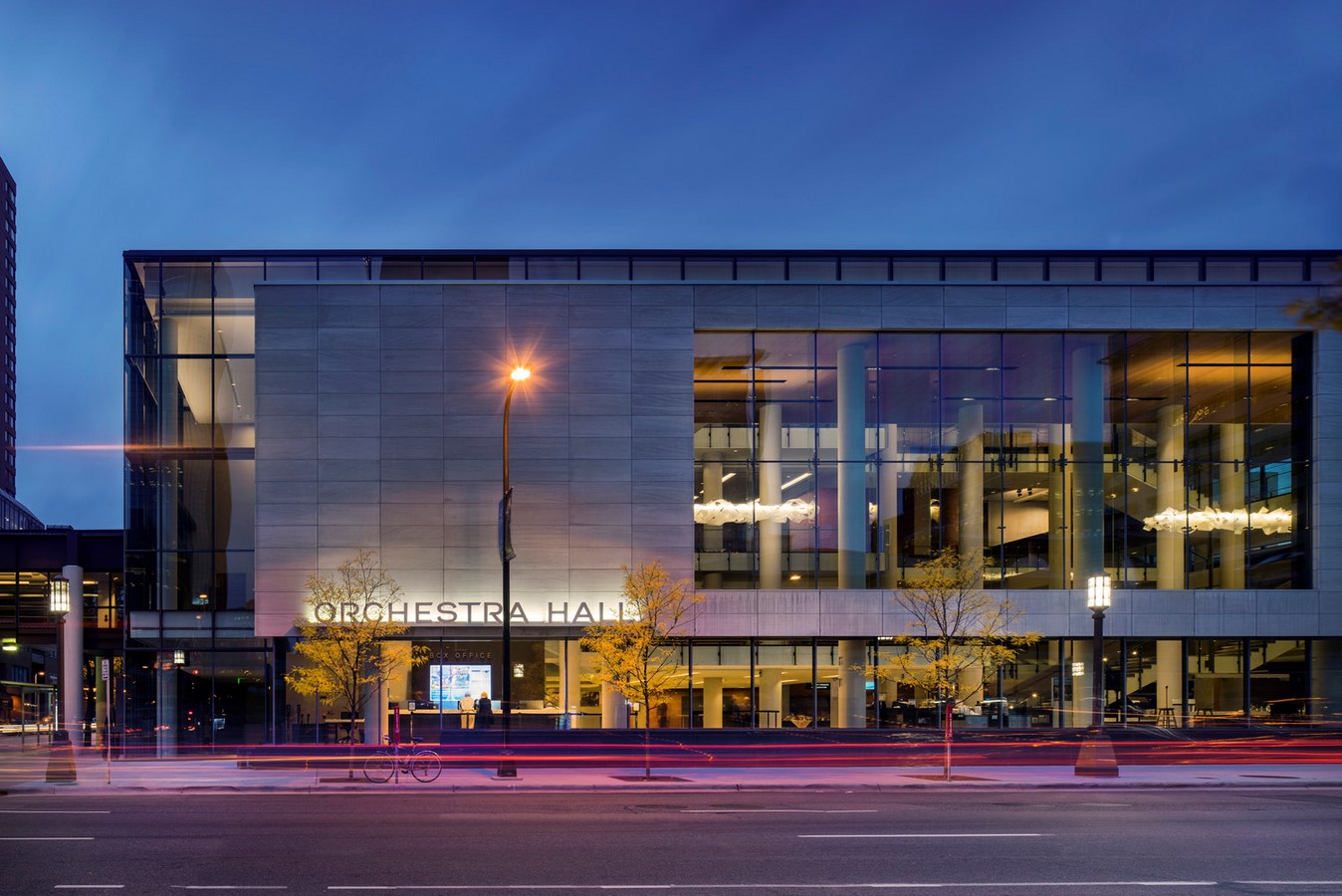
2. Fort York Branch Library, Toronto, Canada
Library
Year: 2014
KPMB Architects were commissioned to design this project at Garrison Creek’s mouth, the house lies on what was once the original forested shoreline of Lake Ontario. The library building is planned to provide pedestrian access to the future park to the north from Fort York Boulevard to the south. The pavilion building’s angular trapezoidal geometry corresponds to the fort’s ramparts. The library’s second floor serves as an outstanding viewing platform for the heritage site, the town, and the bay.
The functional architecture of the building had to have a high degree of versatility for the potential program created in order to meet the client’s mission and vision to be the social center of the neighborhood – to provide a resource for not only books and CD’s, but also community services, workshops, interactive studios, and study rooms, and to be the first stop for new immigrants.
There is no public parking on-site to contribute to street entertainment and promote local public transit. 52 percent of the total area is made up of a designated green roof. In the shoulder seasons, the outer fins minimize heat gain, and operable windows allow natural cross-ventilation and passive cooling, and motorized interior blinds regulate direct sunlight and heat gain.
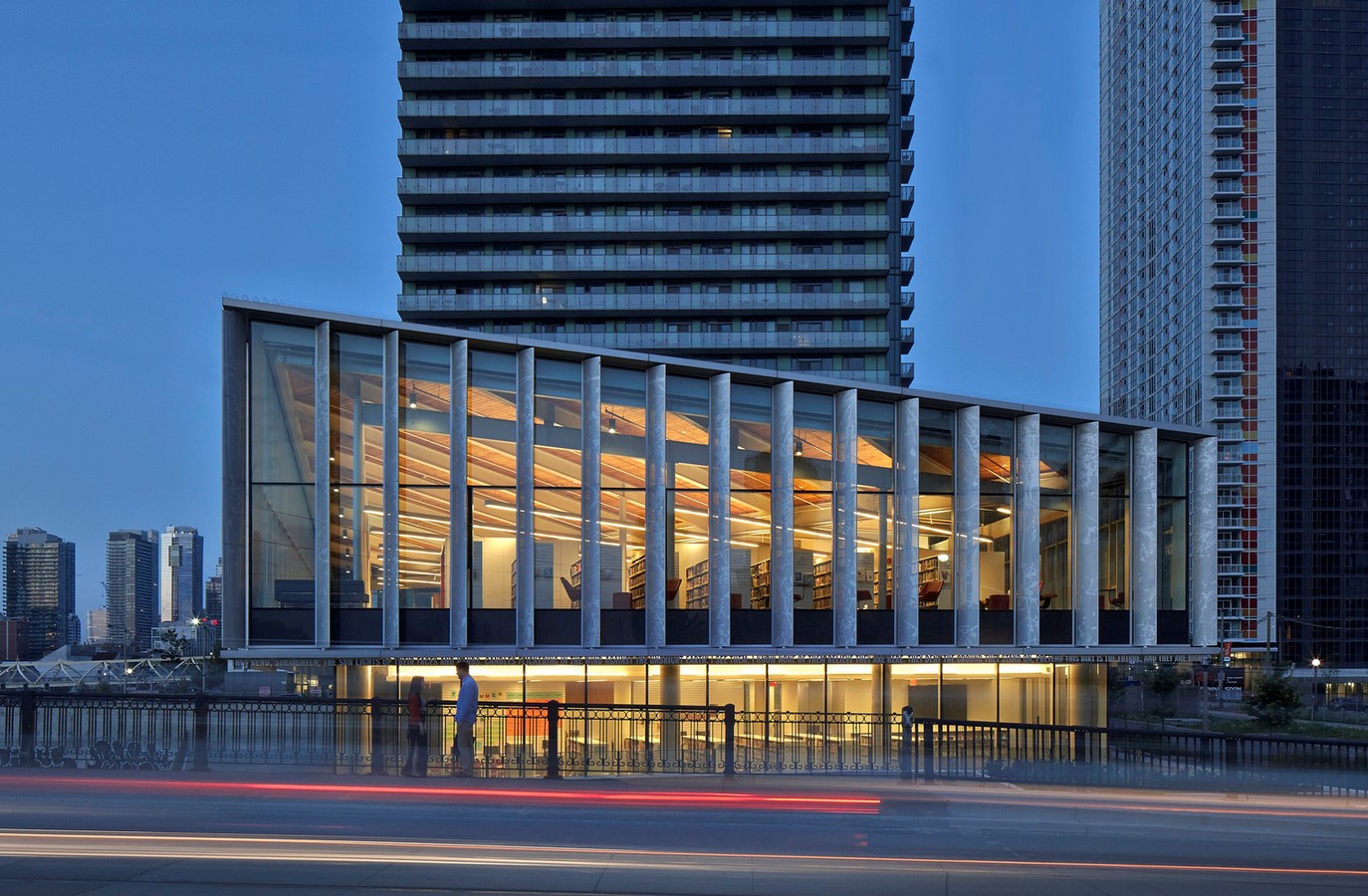
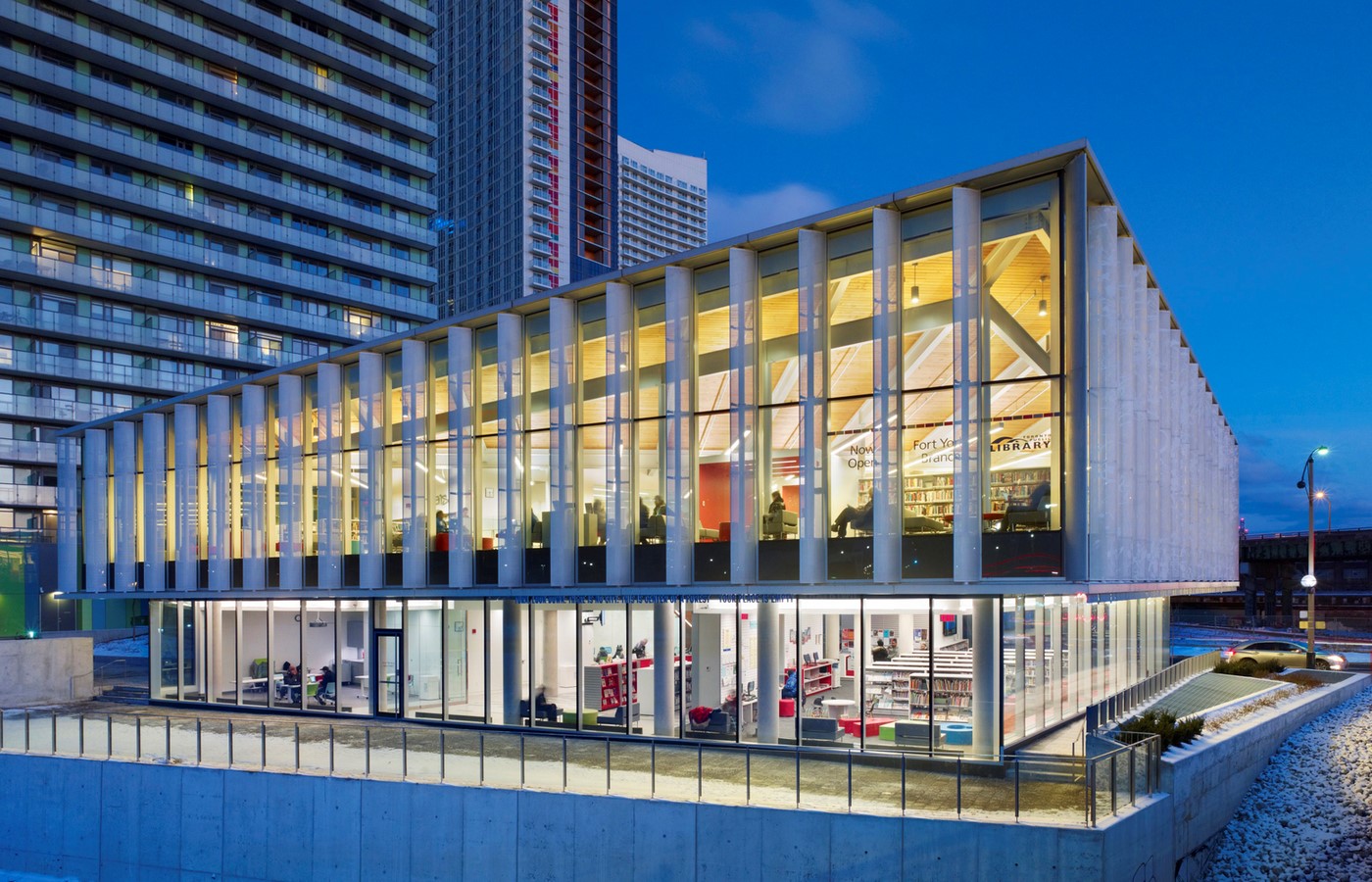
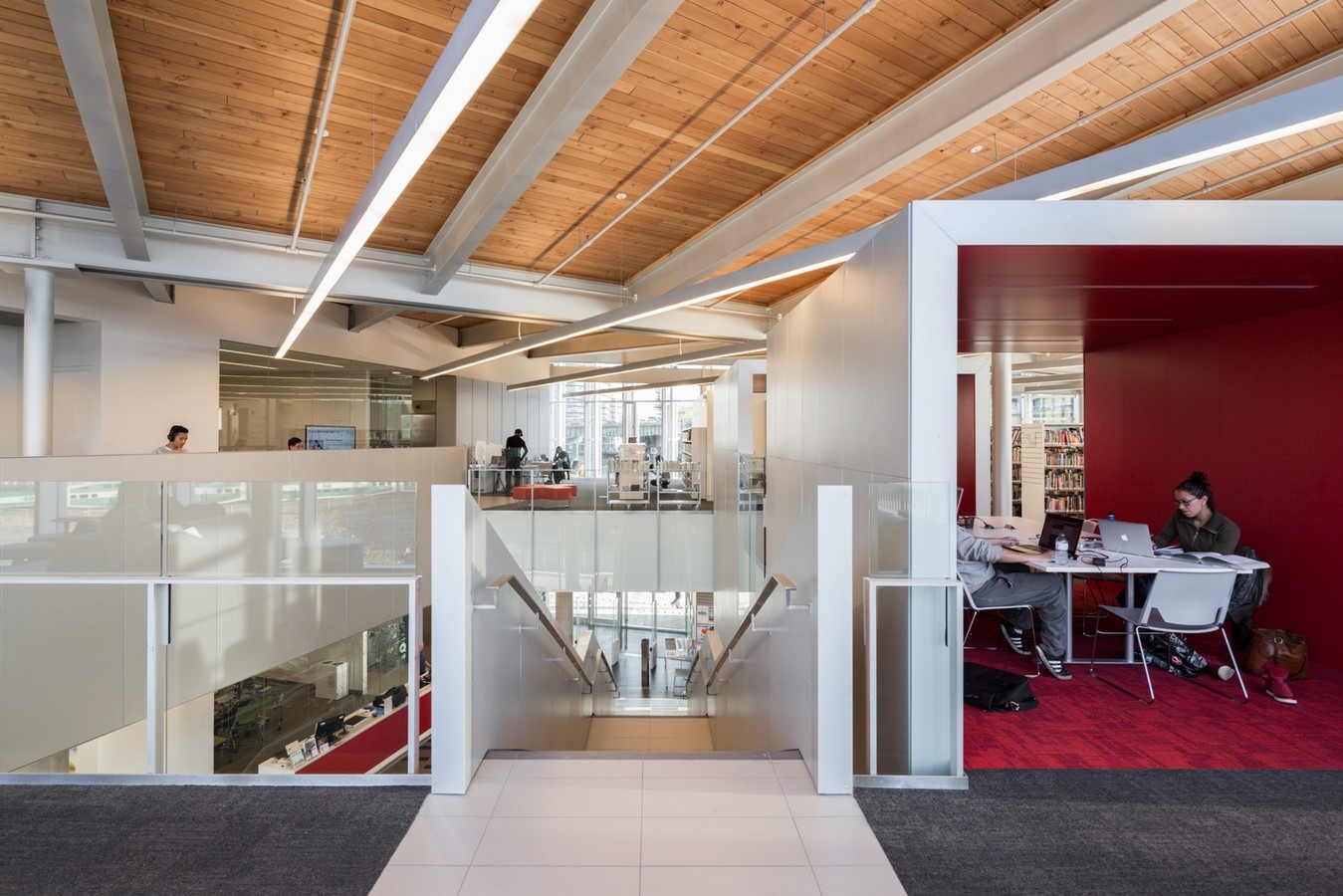
3. Maple Leaf Square, Toronto, Canada | KPMB Architects
Residential Architecture
Year: 2011
Maple Leaf Square establishes a vibrant and dynamic 24-hour sporting, recreation, and housing community in downtown Toronto. The new structure integrates this neighborhood into a vital city center for activities and recreation. KPMB Architects along with Page + Steele Architects, architects of record made two sleek apartment buildings with a multi-purpose podium offering shopping, recreation, hotel, childcare, and office space incorporated into the design.
Above the retail base floats a frit glass named ‘wrapper,’ which holds large-scale branding visible from the Gardiner Expressway, distinguishing the podium or base. The glass constantly wraps around the podium, broken occasionally by stone corners to the northwest and southeast. Landscaping was incorporated at the podium roof with courtyards for hotel, daycare, residential uses, and terraces.
The towers are made of a mixture of precast masonry, wide vision glass expanses, and glazed balconies that are transparent and frosted. In the configuration of the west façade of the south tower and the east façade of the north tower, the diagonal shift of the frit glass from the foundation is reiterated. A series of spectacular views of the city skyline to the north and Lake Ontario to the south has been offered for the towers’ residential units.
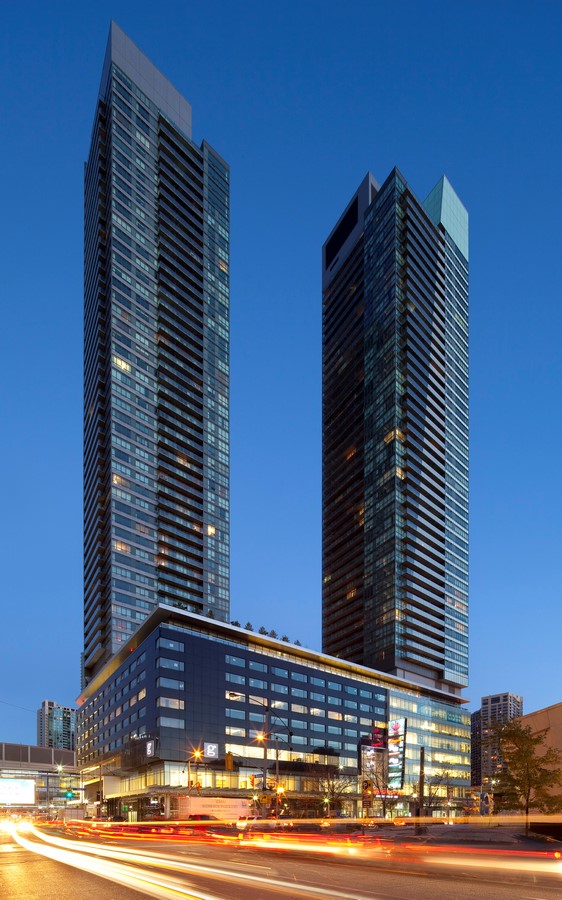
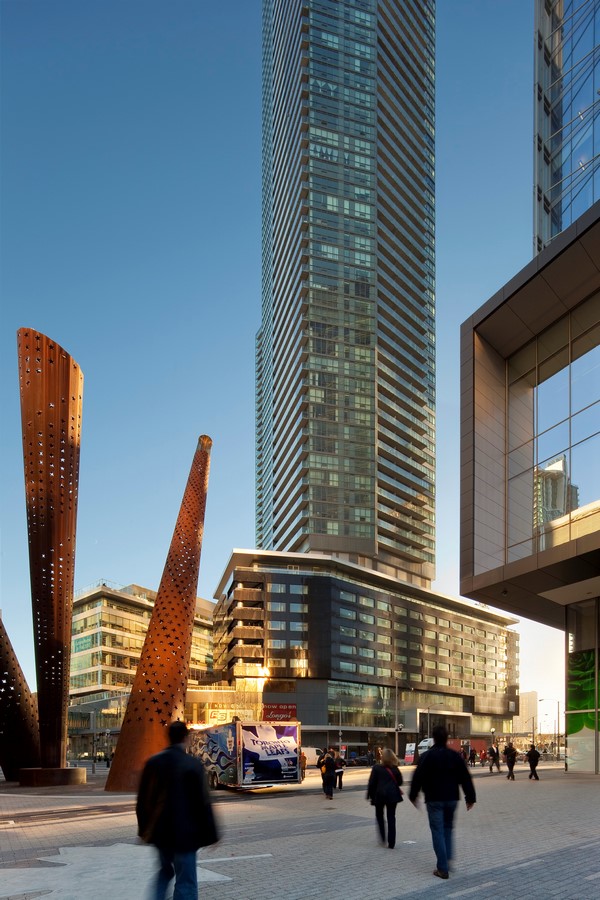
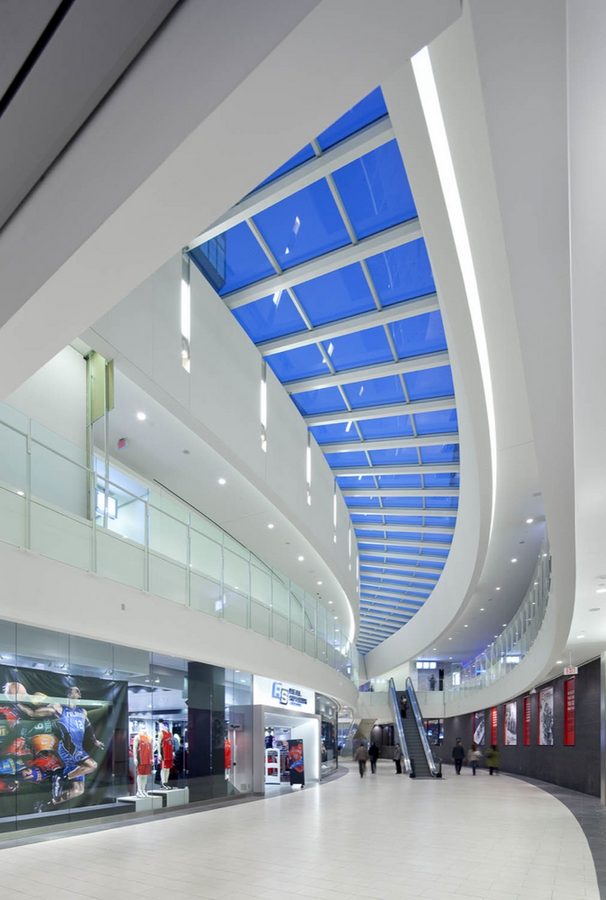
4. Julis Romo Rabinowitz Building & Louis A. Simpson International Building, Princeton University, New Jersey, United States
Education, Heritage
Year: 2017
KPMB Architects realizes the University Master Plan’s vision of establishing a social science hub and turning the massive, monolithic building into a porous, transparent, and welcoming atmosphere for learning and study. The building is situated in the campus’ north-east district. It occupies a prominent location on Scudder Plaza, east of Washington Road, where the historic west campus meets the more contemporary east campus.
As part of the landscape design, the campus pedestrian pathway scheme was expanded into this precinct. In addition, the Simpson Building is directly connected to Scudder Plaza by a new southern atrium and bridge entrance. The landscape of Beatrix Farrand has been restored in Washington. Road and forms the entrance court to the JRR Building. The heritage façade is complemented by modern glazed rooftop pavilions, which provide flexible conference and seminar rooms with impressive views of the West’s historic campus.
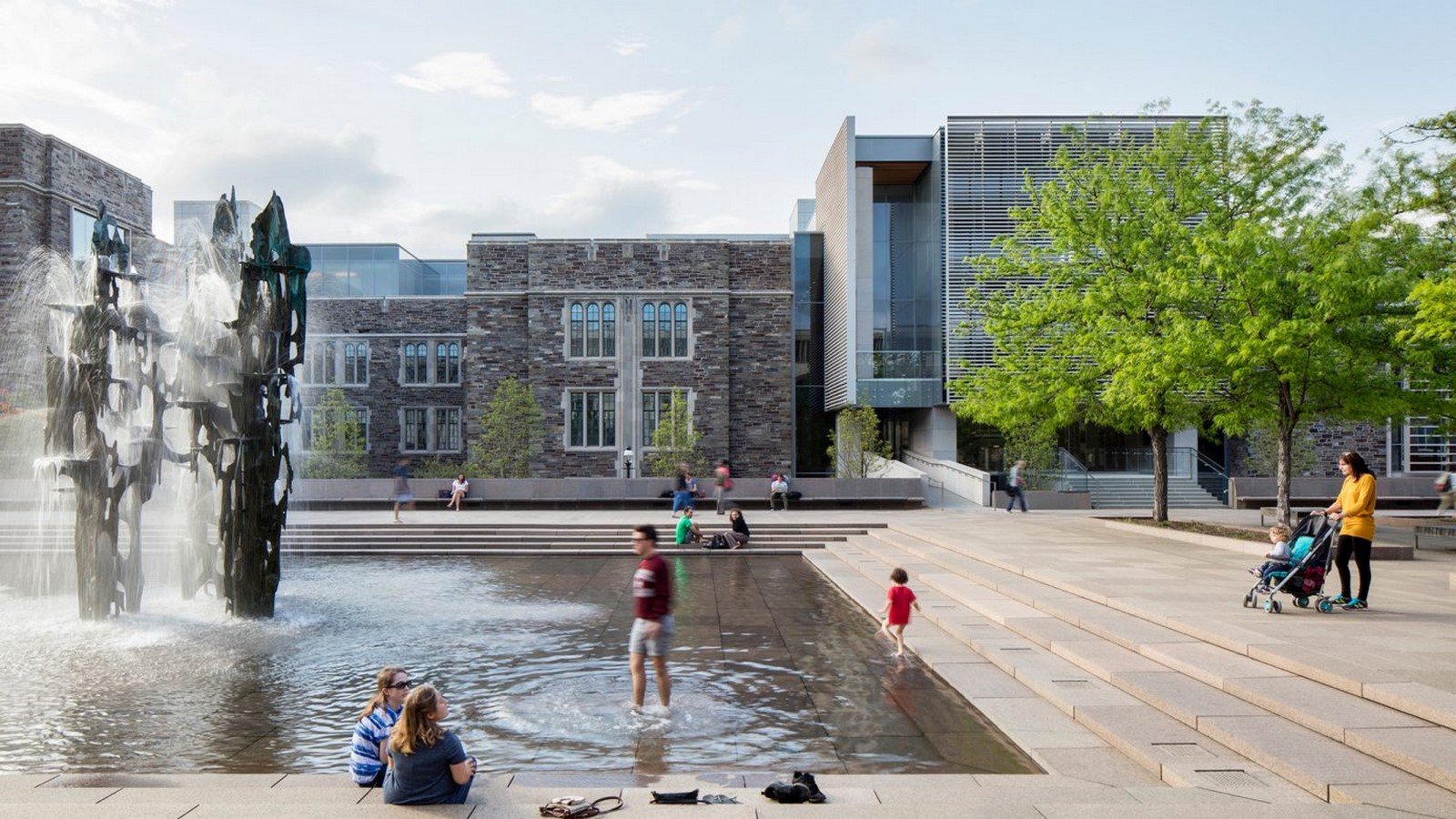
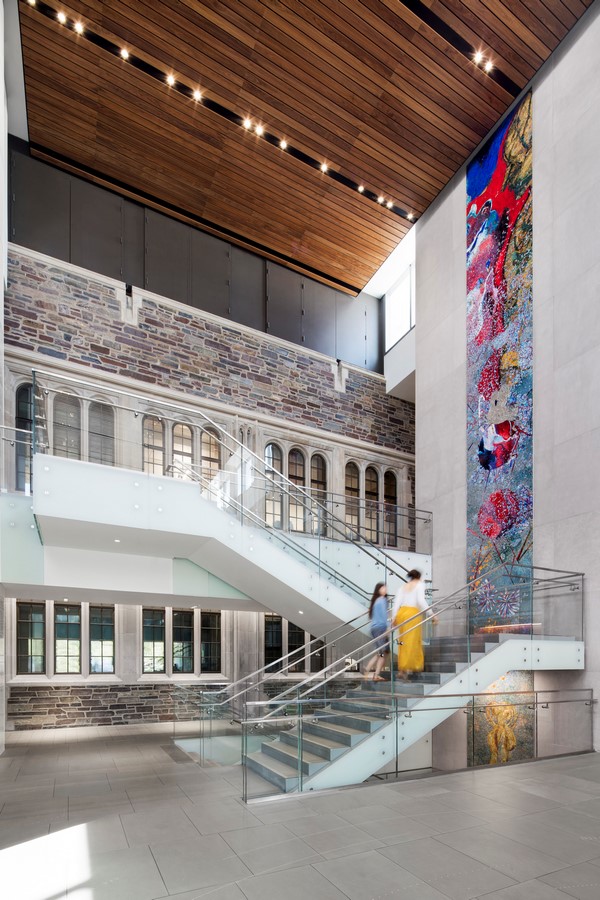
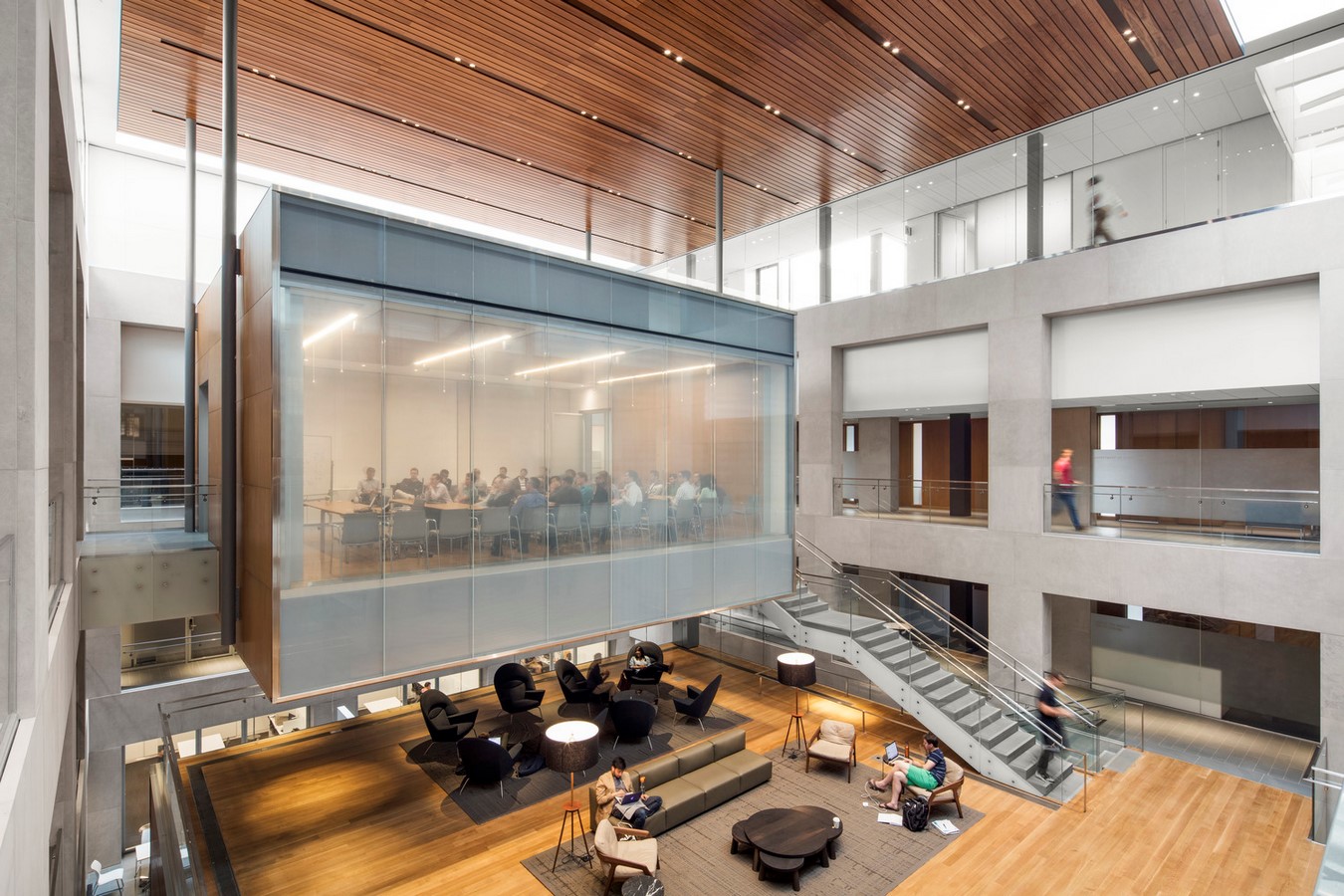
5. The Gardiner Museum, Toronto, Canada | KPMB Architects
Museum, Renovation
Year: 2006
The Gardiner Museum is indeed one of the world’s leading ceramic art institutions and the only museum of its kind in Canada to be named a cultural revival project in Toronto. Together with the Royal Ontario Museum and the Royal Music Conservatory, the renovation project was given to KPMB Architects that will form a new cultural precinct. The redesign is based on the original structure, which was designed in 1984 by Keith Wagland.
A bolder picture is created by the third-floor extension and extension of the original footprint to the street while maintaining the intimate scale for which the original building was admired. The museum’s front has been fully re-landscaped with a series of terraced platforms that carry the Gardiner to the path and produce a range of welcoming open-air spaces for informal and formal gatherings. The strategic addition of about 14,000 sqm enables the museum to host an international contemporary exhibit.
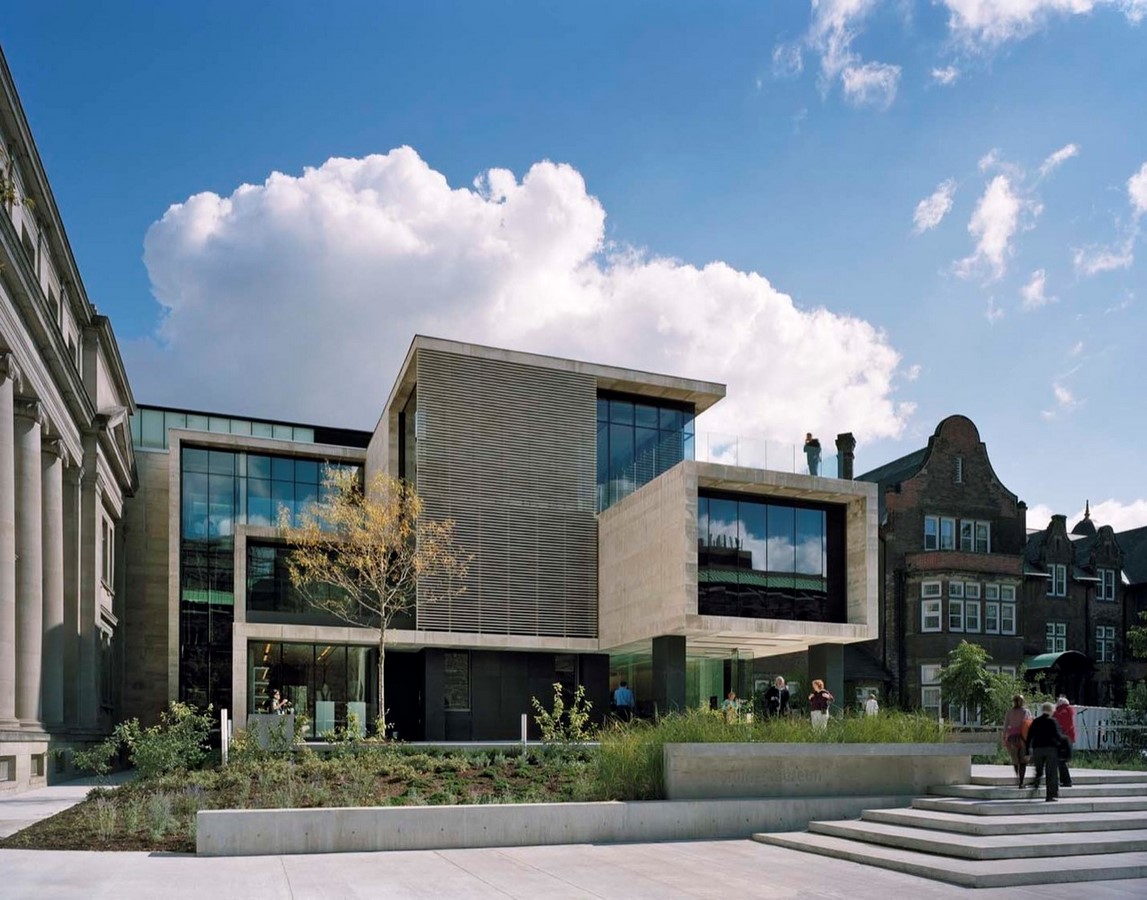
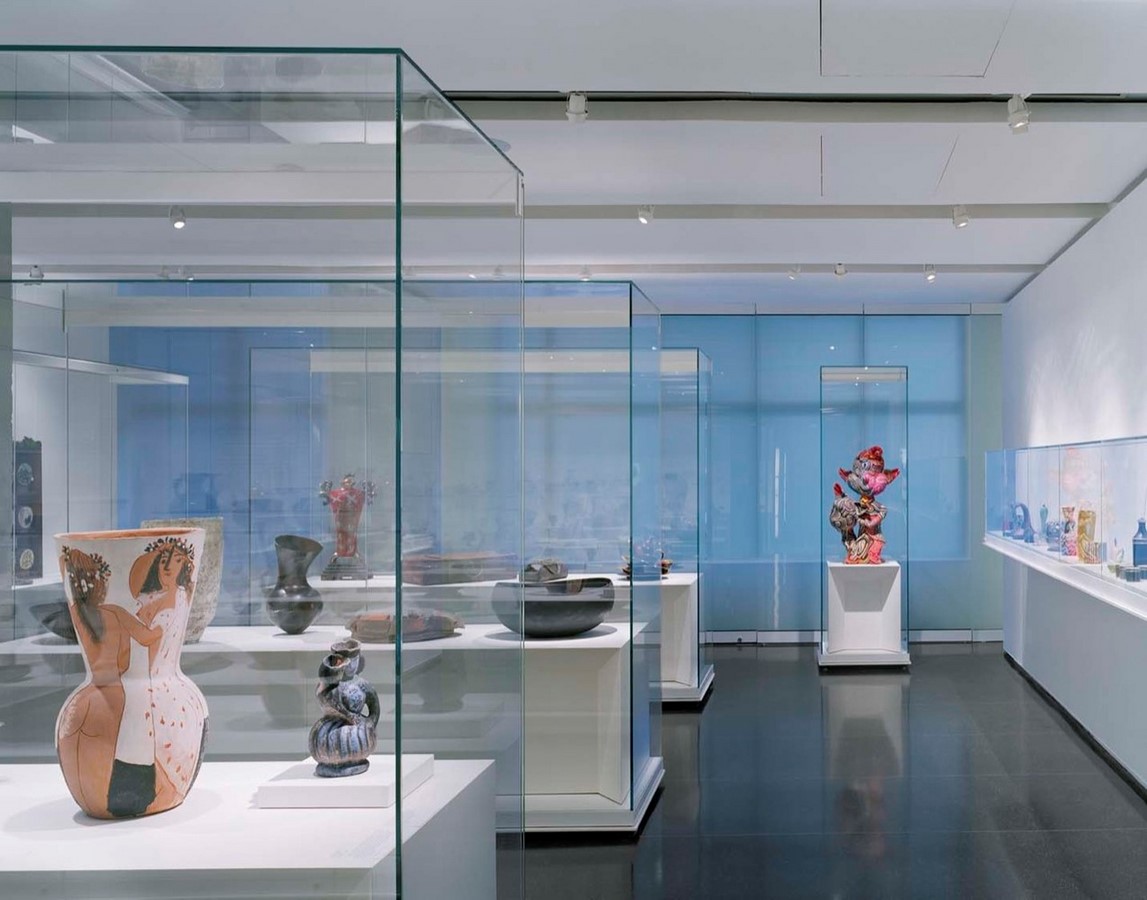
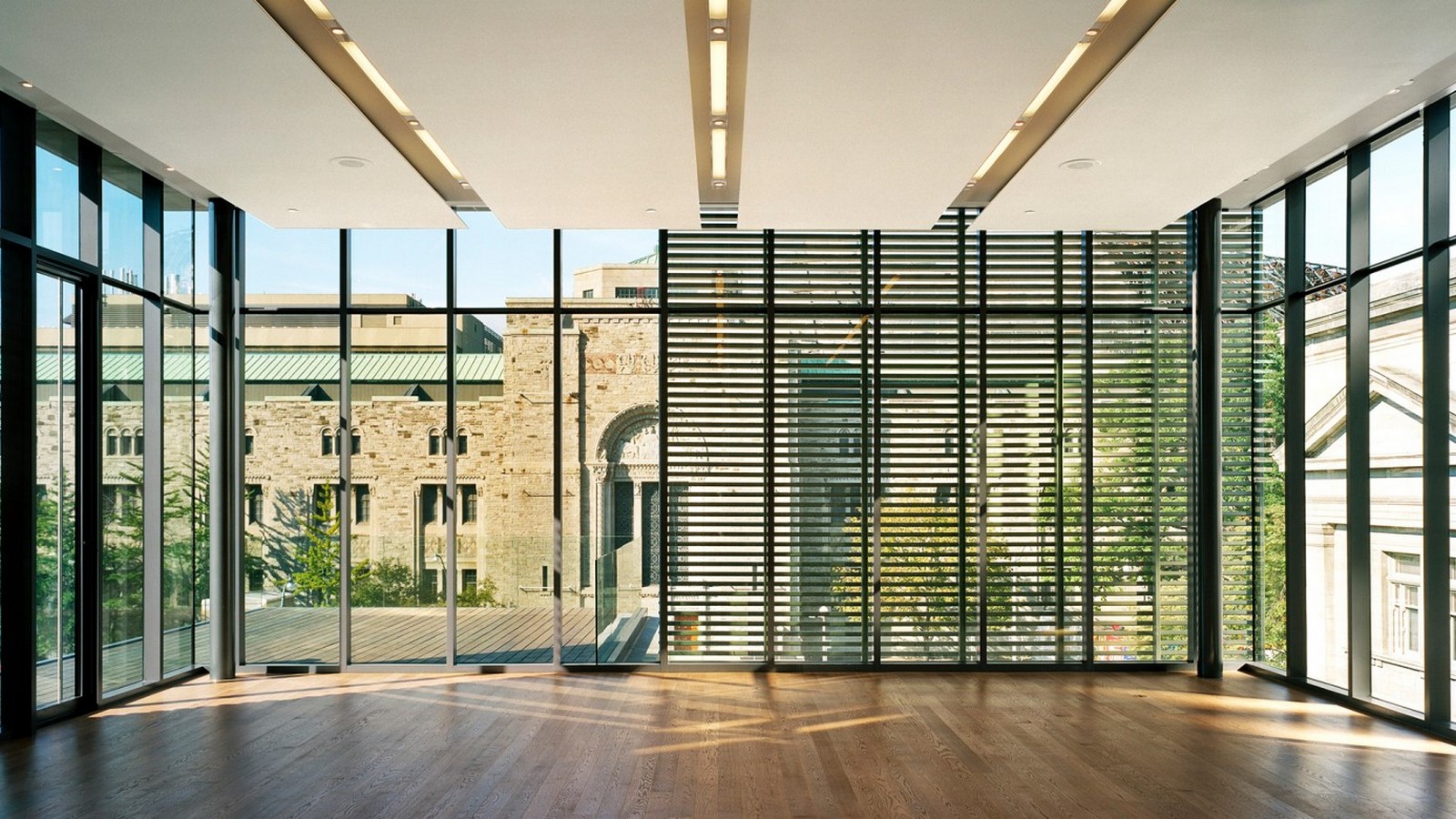
6. Kellogg School of Management, Evanston, United States
University Sustainability & Green Design
Year: 2017
Every feature in the KPMB Architects design of the new Global Hub for Kellogg is inspired by the School’s vision of rehabilitating business as a productive and helpful force for humanity’s good. Located on Lake Michigan’s shore, on the Northwestern campus, and with views of the Chicago skyline immediately to the south.
The wide, five-story LEED Platinum building is built to maximize versatility, adaptability. In the center, at the Partnership Plaza, a three-story atrium where students, professors and guest leaders meet, all program spaces merge. A two-story piazza, the Faculty Summit shapes the Global Hub’s intellectual soul and provides a forum for faculties to discuss, debate, and seek solutions to the critical matters of the day.
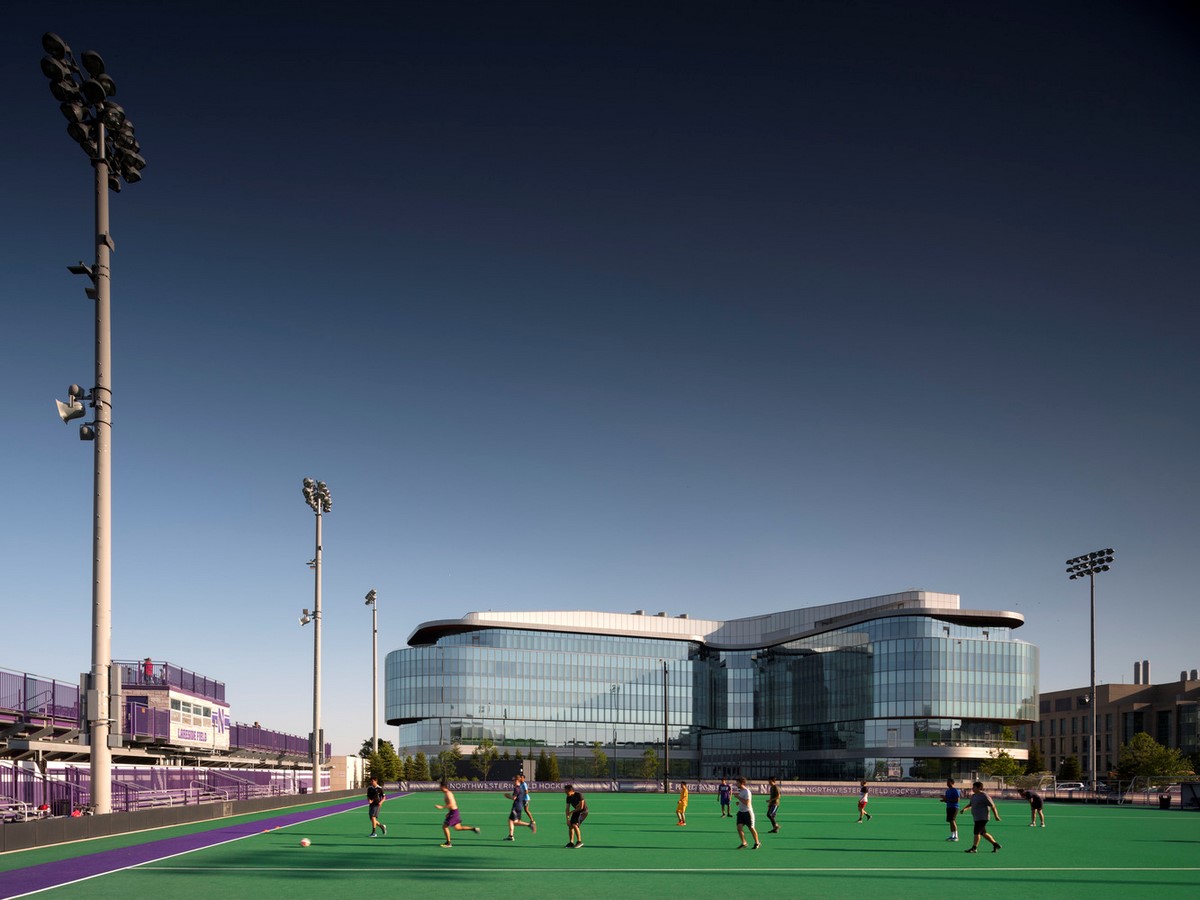
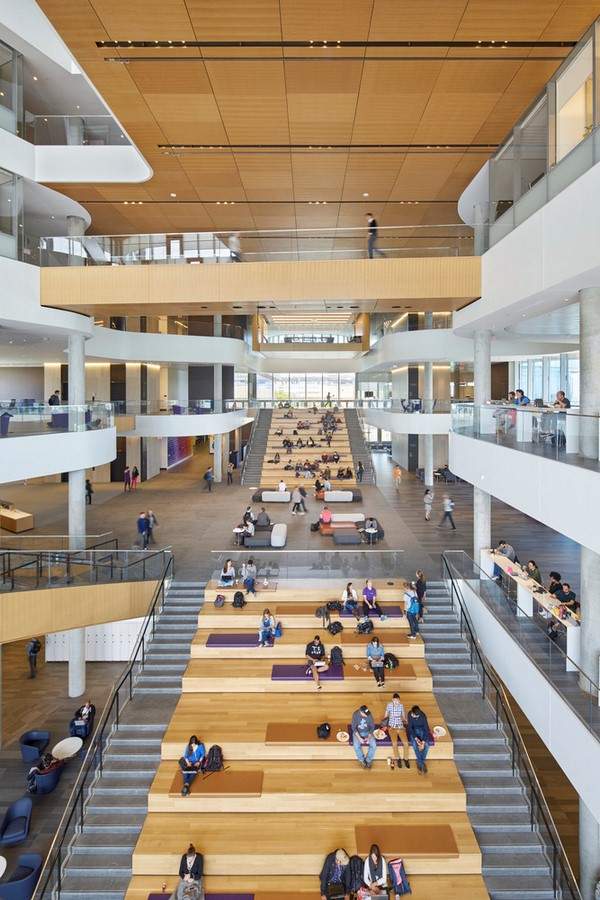
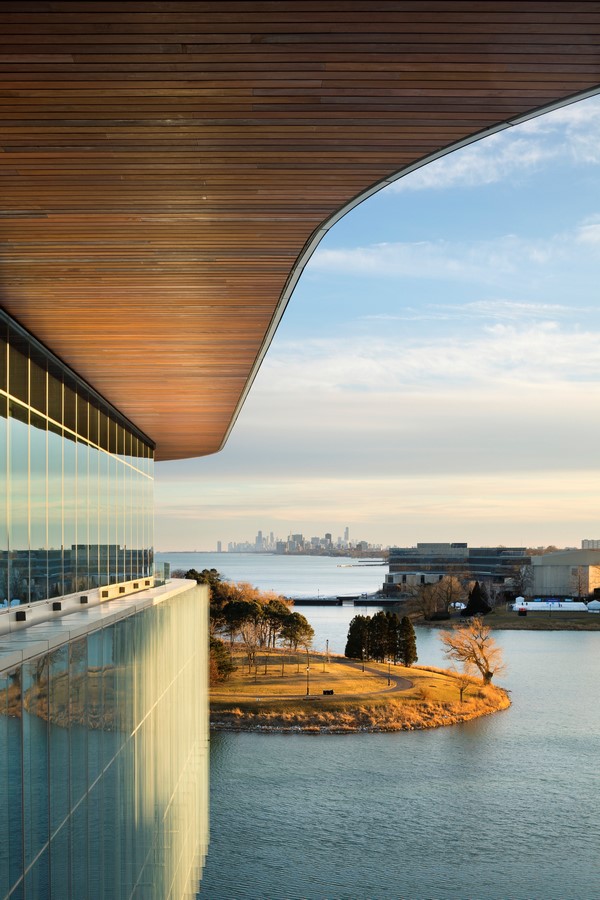
7. Remai Modern, Saskatchewan, Canada
Culture, Interiors, Museum / Gallery
Year: 2017
The design and massing of KPMB Architects with prime consultant Architecture49 react to the low, even topography of Saskatchewan’s plain landscape and evoke the low-rise, rectilinear huts, and barns of regional agrarian customs and traditions. 2nd Avenue to the east and the River Edge to the south are connected by four cantilevered, horizontal volumes. The south elevation extends the site’s length, and the ground floor is completely glazed to provide access to the river for continuous day-lit public spaces.
At either end, entrances merge the gallery into the current pedestrian flows along the river bank. To optimize the relation to the river, public spaces are organized on every level. The plan is unified by a central atrium and provides a group meeting area. The copper-colored metal screen was used for the exterior, influenced by the Bessborough Hotel, Saskatoon’s historic architectural landmark.
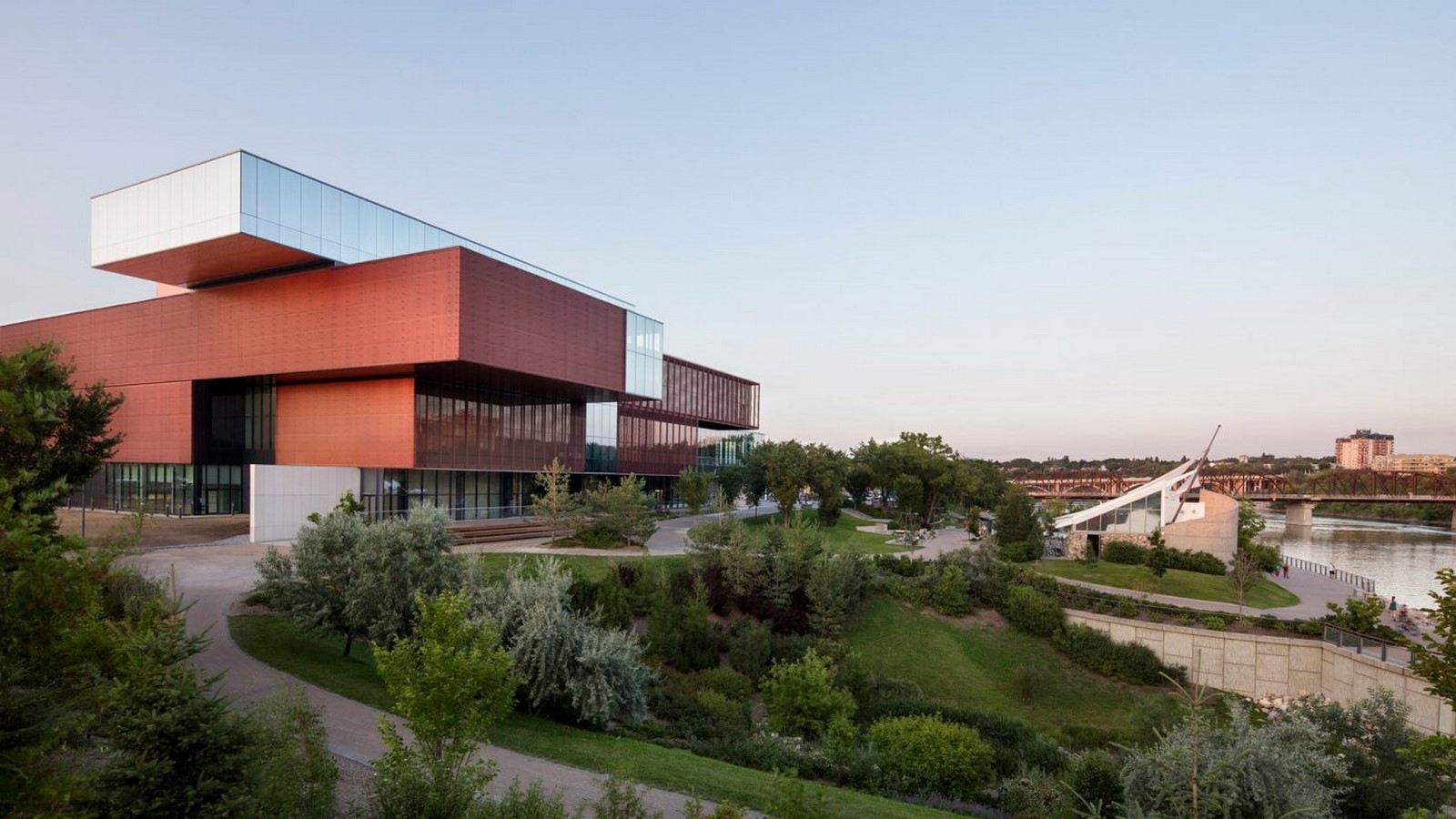
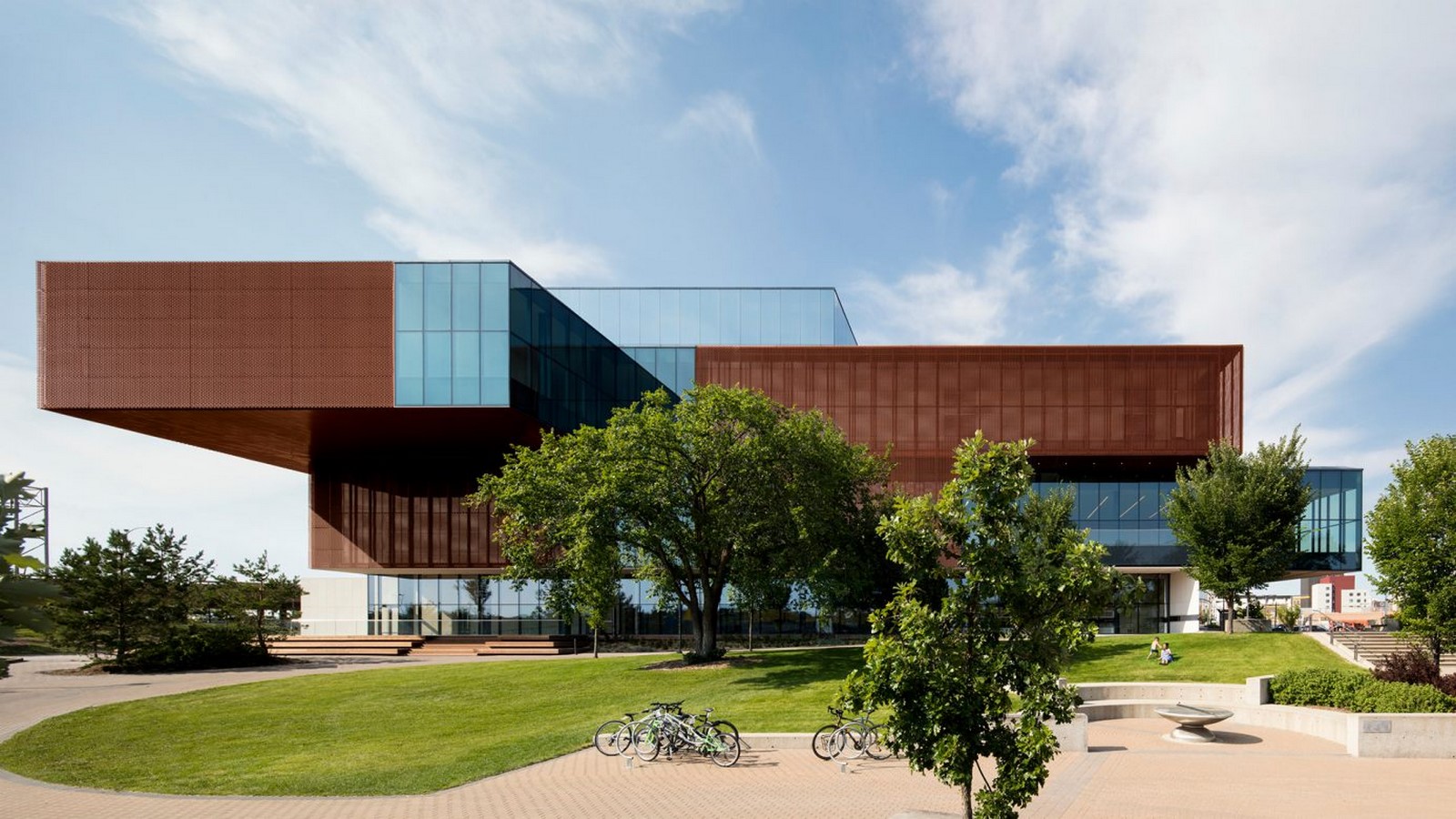
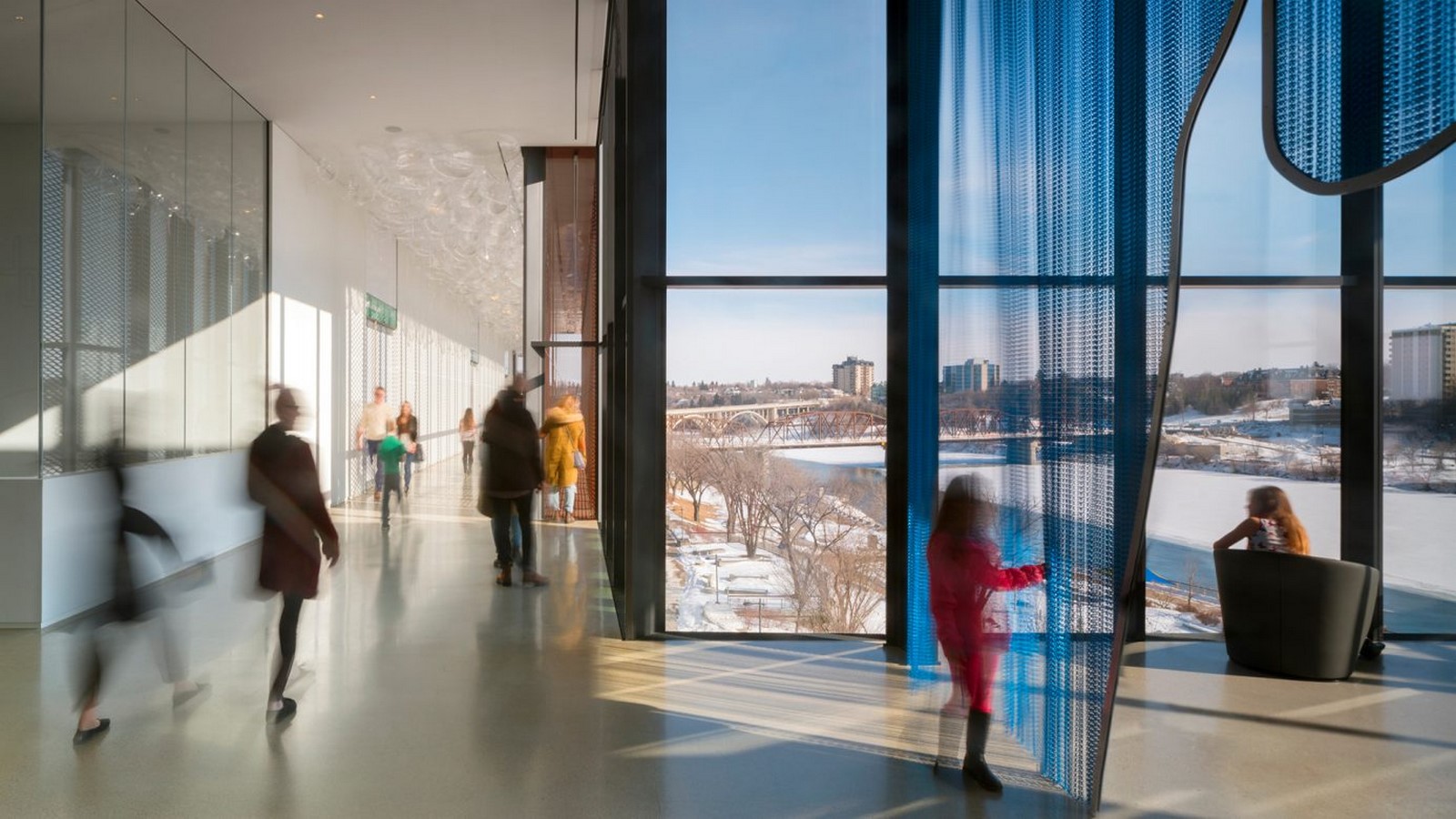
8. Vaughan City Hall, Vaughan, Canada | KPMB Architects
Town & City Hall
Year: 2011
The City of Vaughan was originally a small township on the northern end of Toronto and is one of the fast-growing suburbs. KPMB Architects designed the new Civic Centre as an example of the 21st century’s environmentally conscious design and city landscape. A complex of low-rise buildings describes a community terrain of green space instead of a single structure. It is arranged as per various bands, appealing to both the clarity of Ontario town planning and the rural agrarian landscape’s north-south concession grid.
The City Hall and Civic Tower hold the arrangement. Terracotta and double- and triple-glazed glass curtain walls are built into the external cladding. For the outdoor landscape and interior floor finishes, Canadian “Kodiak” granite is used. With oak wood panels, exposed concrete, terrazzo and oak floors, and carpet tiles, the interior spaces are built.
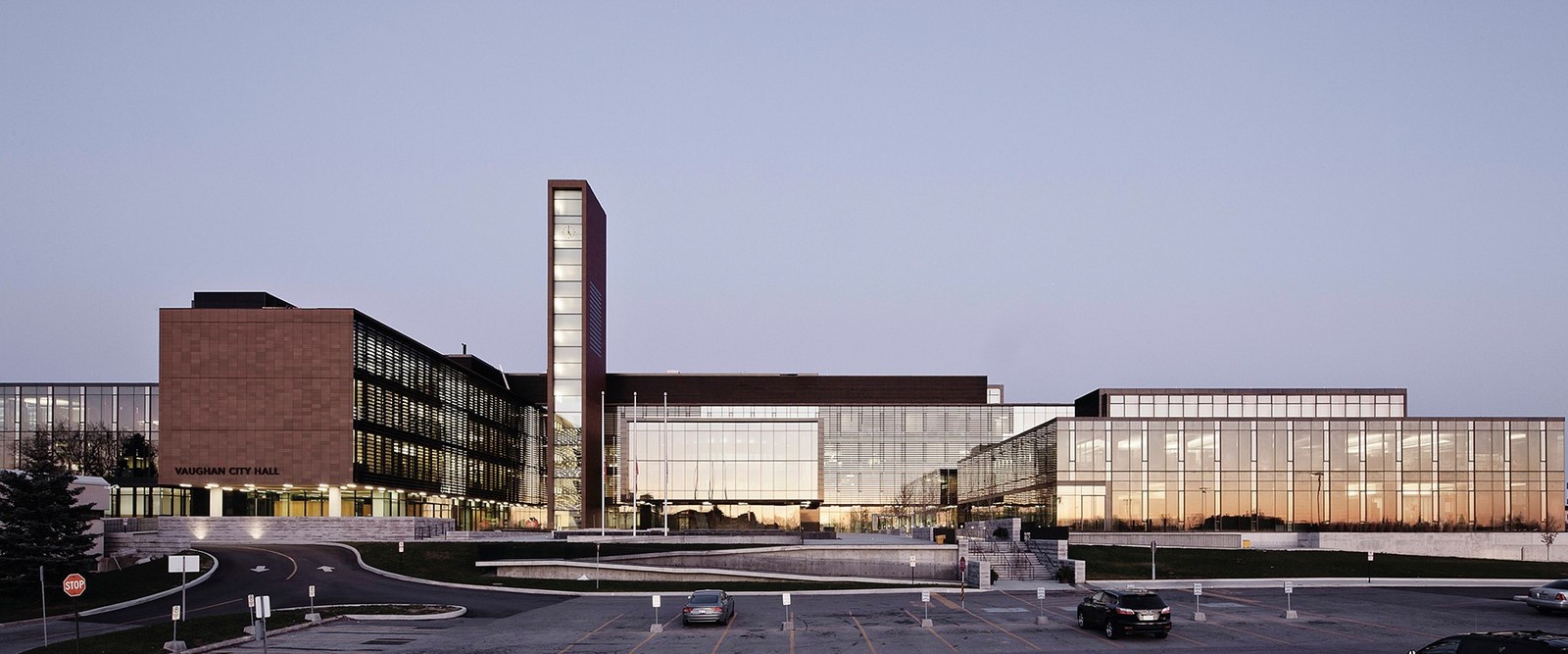
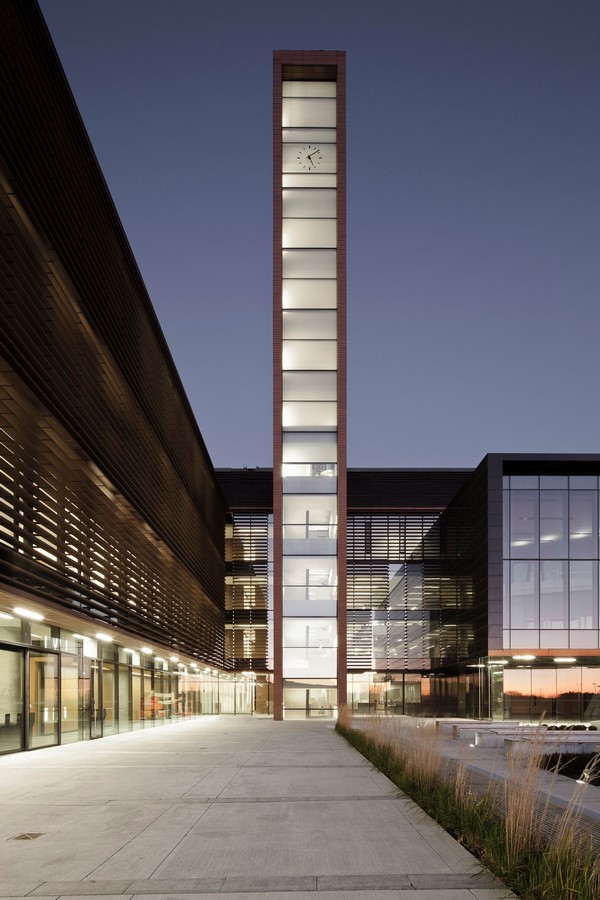
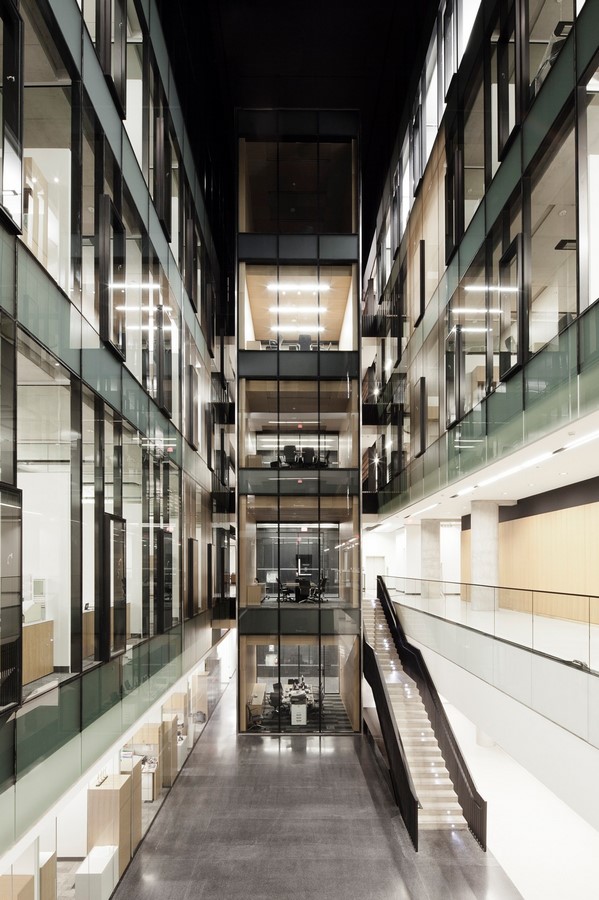
9. Riverview House Toronto, Canada
Residential
Year: 2013
Riverview House resided at the edge of one of Toronto’s ravines, and catches the full benefit of its environmental context. The wedge-shaped site placed the house’s mass to the north, and the inheritance of an established foundation permitted the house’s footprint to remain close to the edge of the ravine. KPMB Architects kept the dining room, living room, kitchen, and office all situated on the completely glazed ground floor.
To build a serene treehouse master suite, the cantilevered second floor extends out beyond the ground floor. This permits the ravine to become the backdrop of the building. With each season, the indigenous ravine landscape changes and shifts from cooling and near ‘green’ privacy in the summer to maximum light with one kilometer of site lines in winter. Nature looks in the space as if it were. The shape is simple, allowing flexible, open living plans that emphasize family and gathering.
The architecture also represents the dedication of the owner to sustainability. All house roofs are green roofs that exceed the green requirements of Toronto. There is a living roof on the ground floor that houses the garage and front entrance, folding the front lawn up and over the garage to cover it. This makes it possible for the home to recede into its greenery. A permeable membrane driveway made of recycled tires, a floor heating system that absorbs warmth from the fireplace through wall-mounted piping are other sustainable features.
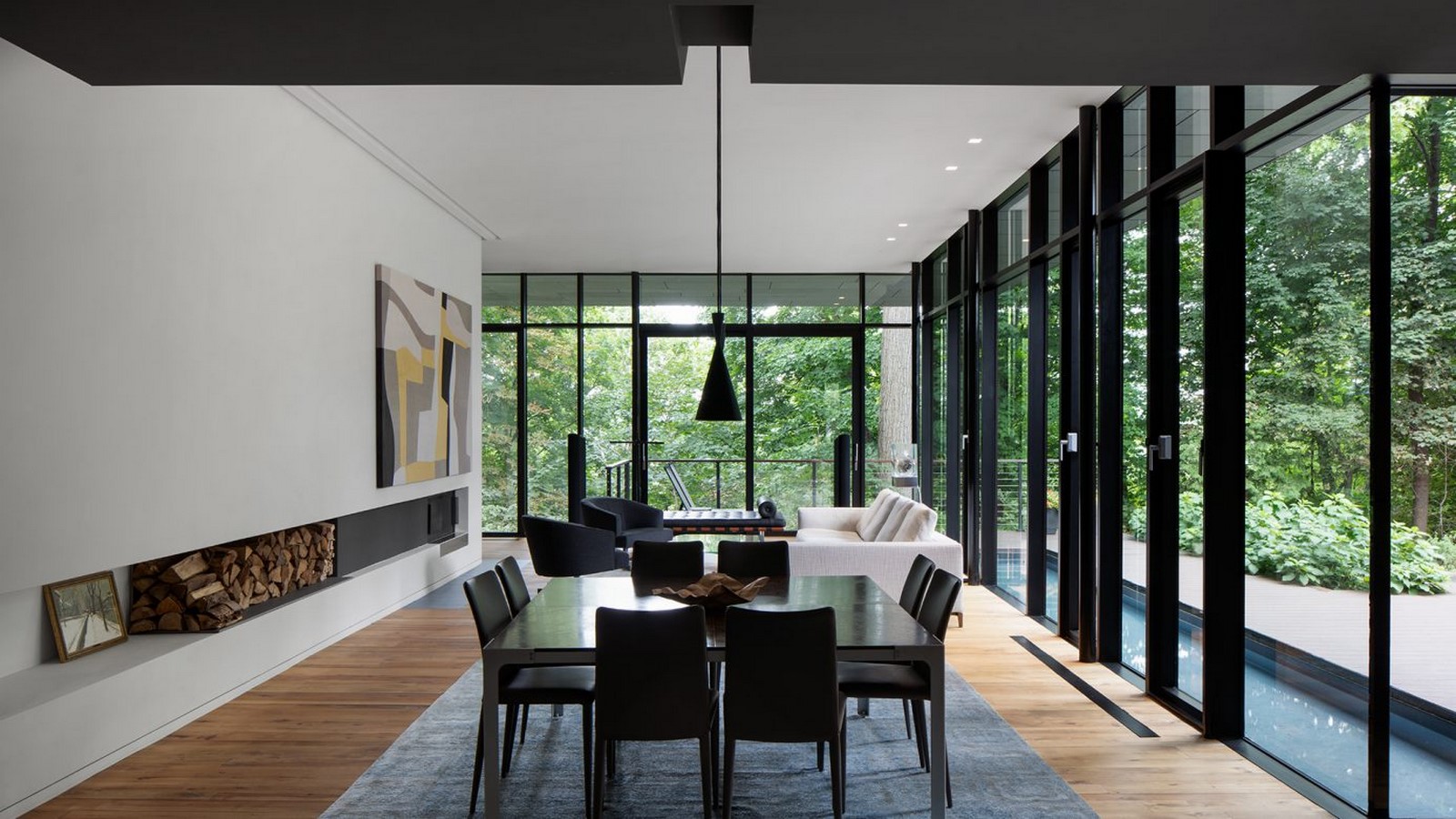
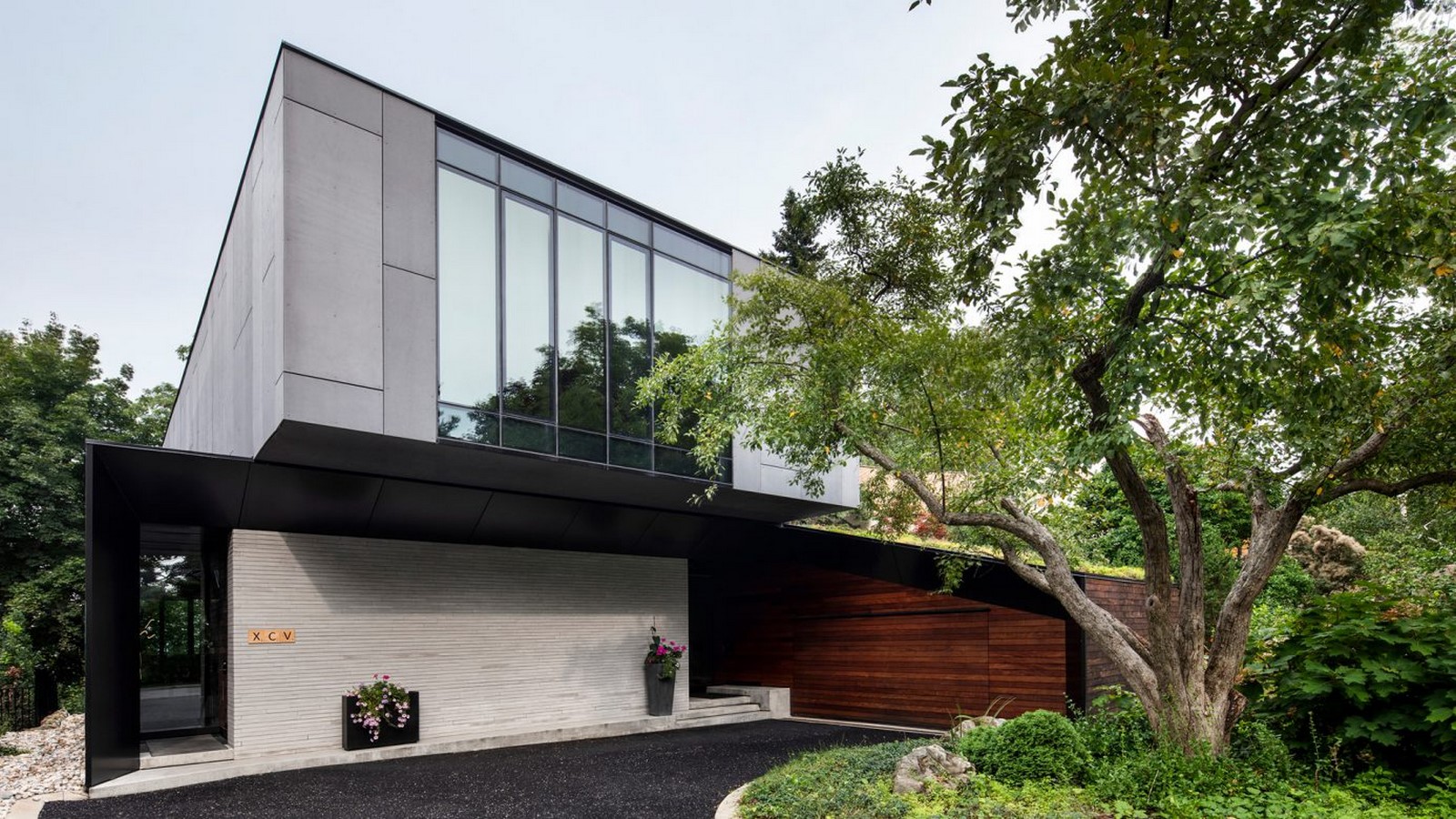
10. University of Lethbridge Science Commons, Lethbridge, Canada | KPMB Architects
University
Year: 2019
Located in the majestic coulee landscape on the Lethbridge University Campus and next door to the famous University Hall of Arthur Erickson (1971), the project is purpose-built for transdisciplinary research and teaching. A tailor-made integrated design process was important for fostering active dialogue between researchers, teachers, users, and the design team to identify the qualities that should be established.
KPMB Architects and Stantec Architecture design program incorporates open research and teaching laboratories, common collaborative spaces, shared equipment, and facilities that form an agile, scalable structure. The project would outperform the 50 percent baseline typology of traditional laboratory buildings by capitalizing on passive energy from this unique environment, with a planned 78 percent reduction in energy usage for support spaces and 60 percent for laboratory spaces.
As a counterpoint to Erickson’s strong monumentality, the low horizontal Shape sits softly on the landscape and is highly transparent. The Oldman River Valley is overlooked by generously sized meeting areas, linking users to the prairie landscape and enhancing the building as a place to explore the mystery and interconnectivity of humanity, nature, and the cosmos.
