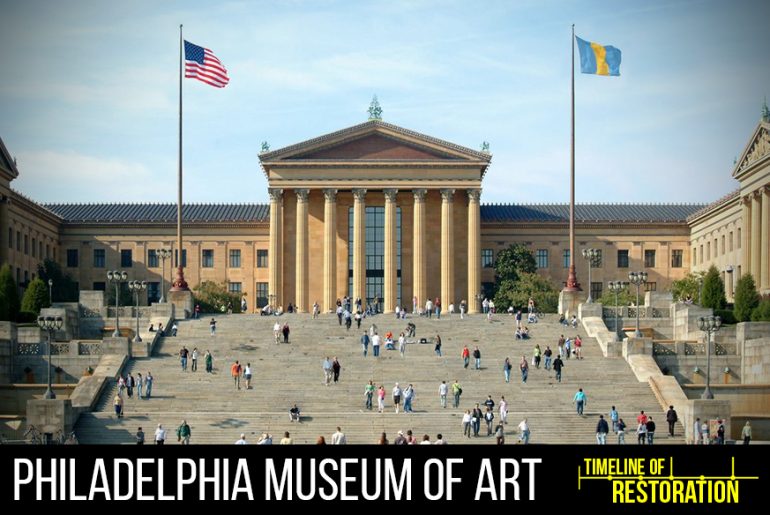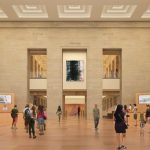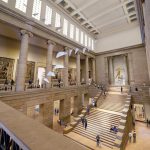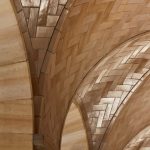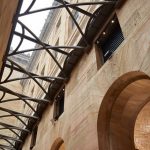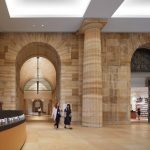The city of Philadelphia is home to several eccentric art spaces. As one of the most famous museums in the city, the Philadelphia Museum of art stands proudly on top of the hill. A two-decade planning, design, and construction process culminated on May 7, 2021, with its public unveiling. Designed by Frank Gehry, the project is a significant milestone in renovating, expanding, and restoring the iconic 1929 building of the museum. The project was termed a core project because it involved physical infrastructure changes and opened up the building’s heart. As a result of its completion after four years of construction, the museum has made significant strides forward.
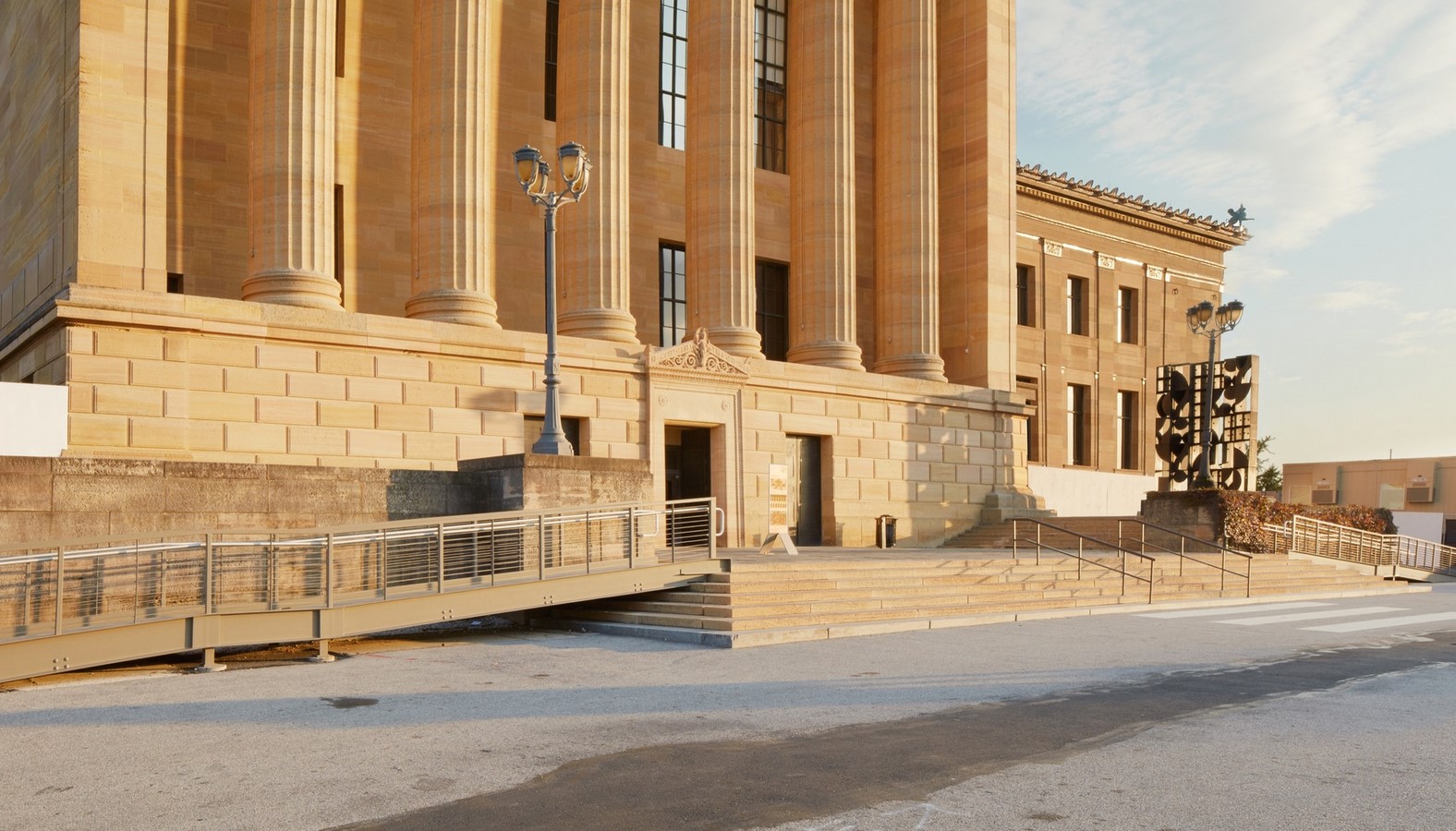
Architect’s Idea | Philadelphia Museum of Art
Frank O Gehry talks about the museum: “The goal in our work at the Philadelphia Museum of Art has been to let the museum guide our hand. The brilliant architects who came before us created a strong and intelligent design. Our overarching goal has been to create spaces for art and people. The renovations reveal the original architects’ work with new galleries and a dramatic multilevel forum.
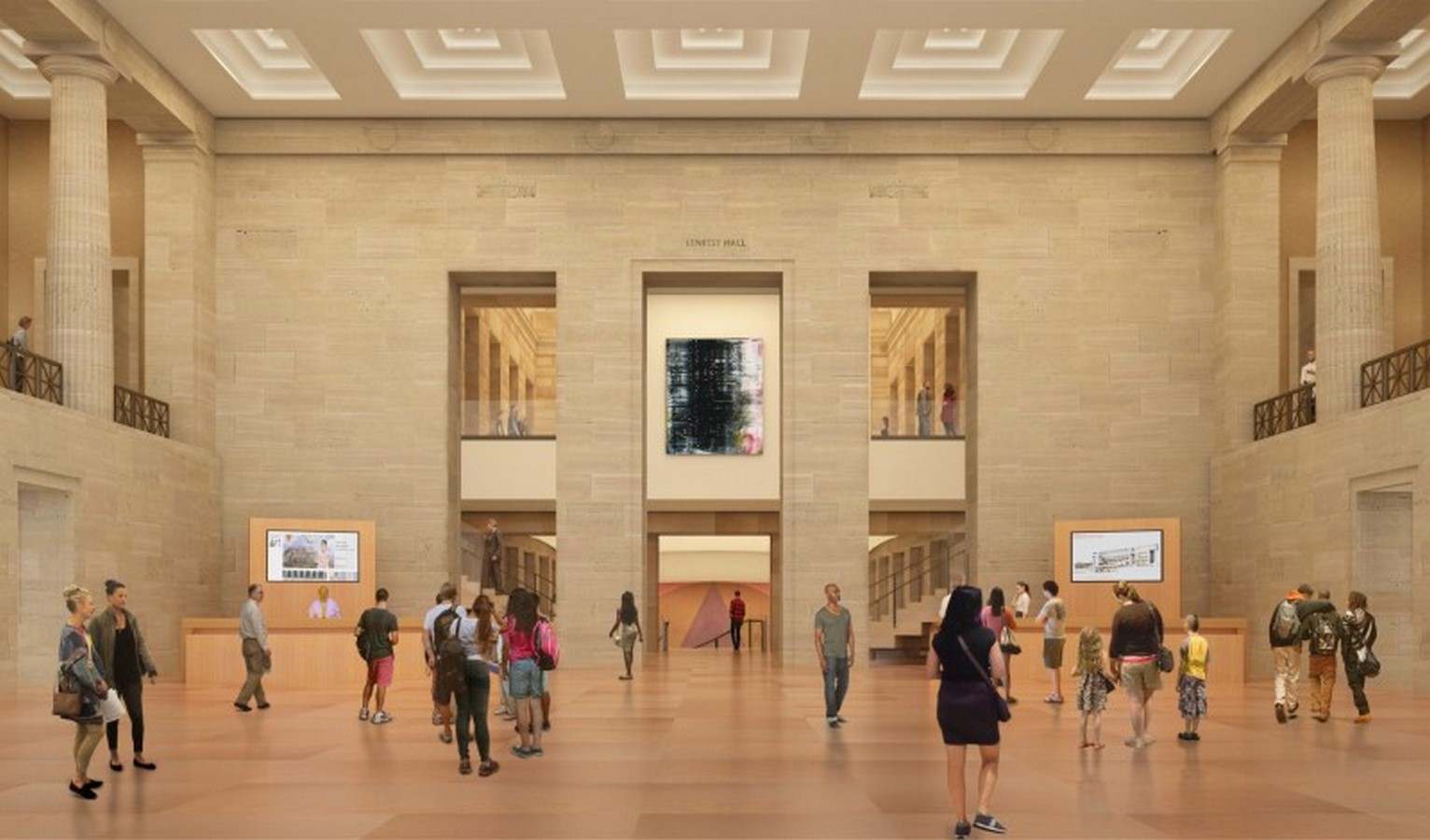
Scope of the Project
The project’s central idea was to preserve the building’s exterior as is inviting people within. The museum’s upper floors, dedicated to public spaces that hold impressionist and modern-contemporary art, are untouched. The architect focused on the ground floor connecting the hill upon which the museum was built, Fairmount.
They opened the long-closed and underutilised back of the house space on the first and ground floors as they focused on the museum’s lower levels. The levels were restored and reimagined, and given back to the public. Building’s electrical and mechanical services housed on these floors were also developed and renovated.
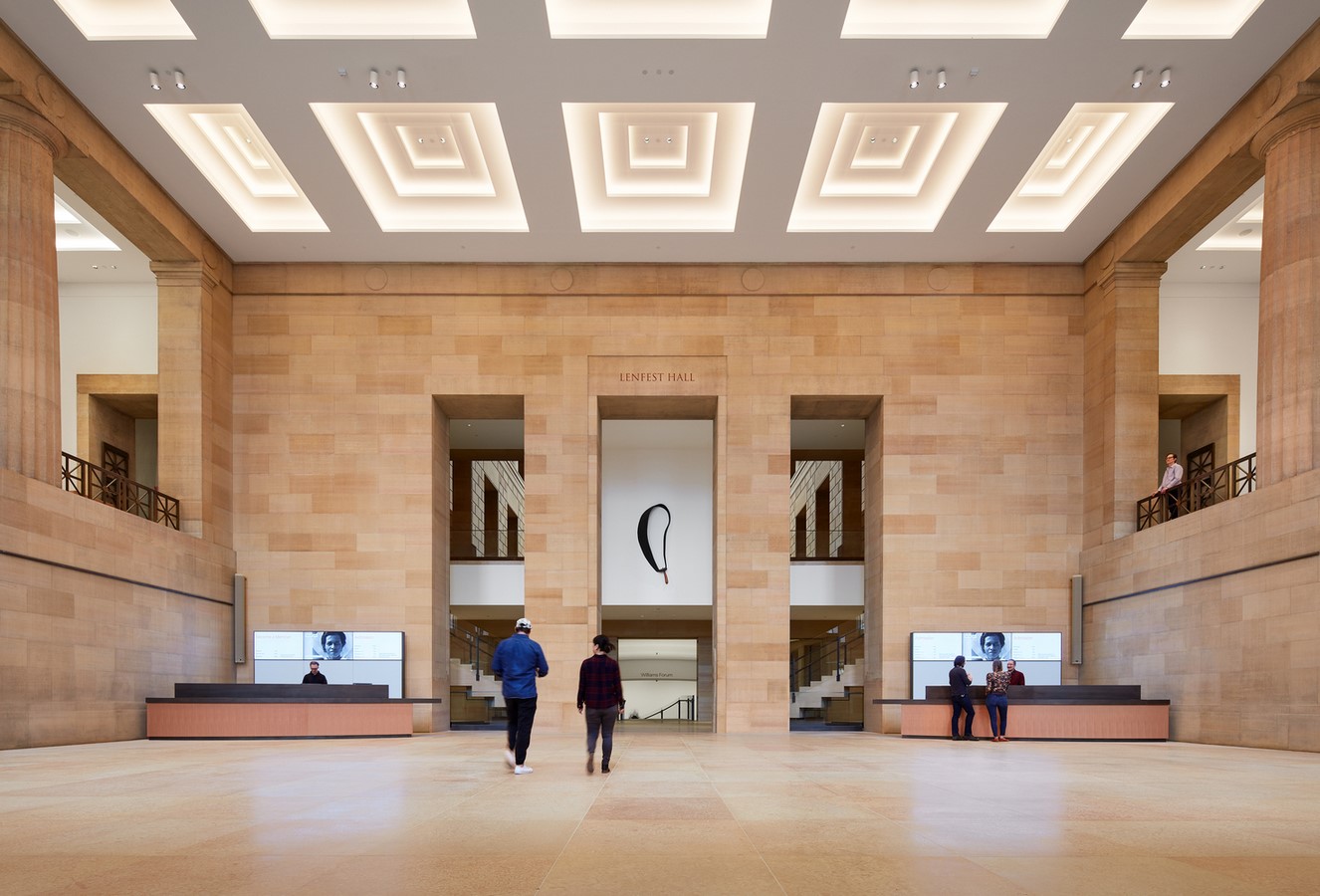
Renovated Areas | Philadelphia Museum of Art
Nearly 90,000 square feet of reimagined and newly created space have been made in the Core Project, all of which are sustainable and energy-efficient. In addition, it features a rebuilt West Terrace, now called the Robbi and Bruce Toll Terrace, with ramps to improve accessibility. Lenfest Hall, the museum’s principal entrance, has been renovated; the Williams Forum will serve as the venue for various events. Besides connecting the ground and upper levels of the museum, it will also extend the Vaulted Walkway, a 640-foot corridor that spans the entire building width without being open to the public in nearly 50 years.
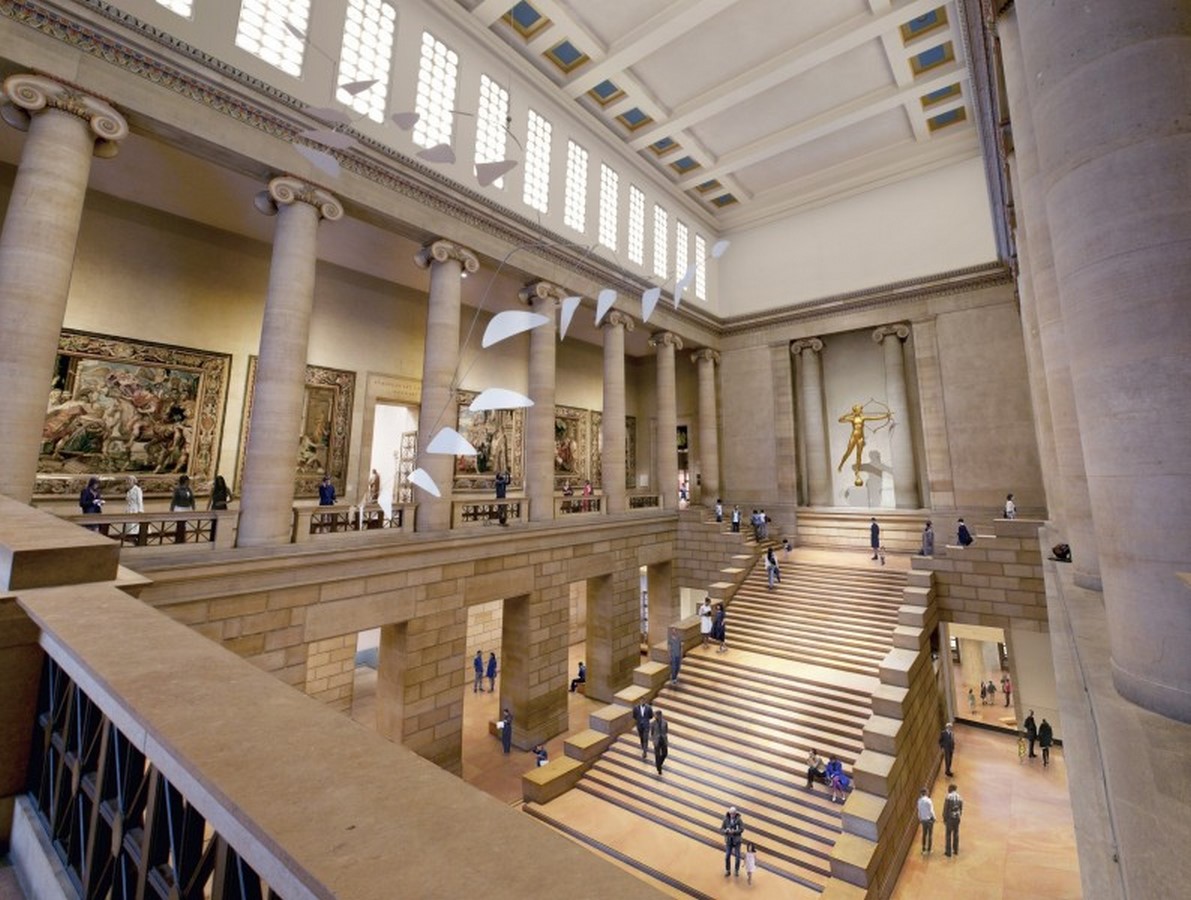
In addition, areas that were offices at first, the existing restaurant, and spaces for retail operations are now designed as two new suites of galleries which cover an area of 20,000 square feet as exhibition space. One of the galleries is called Robert L. McNeil, Jr. Gallery, which is devoted to setting a narrative and hosting the exhibition for the broader viewpoint of the development of early American art and Philadelphia’s contribution to it. The other gallery, Daniel W. Dietrich 2, focuses on the creativity of today’s Philadelphia. It represents the work of 25 contemporary artists in the exhibition hall. It addresses the city and speaks about the existing issues of current times.
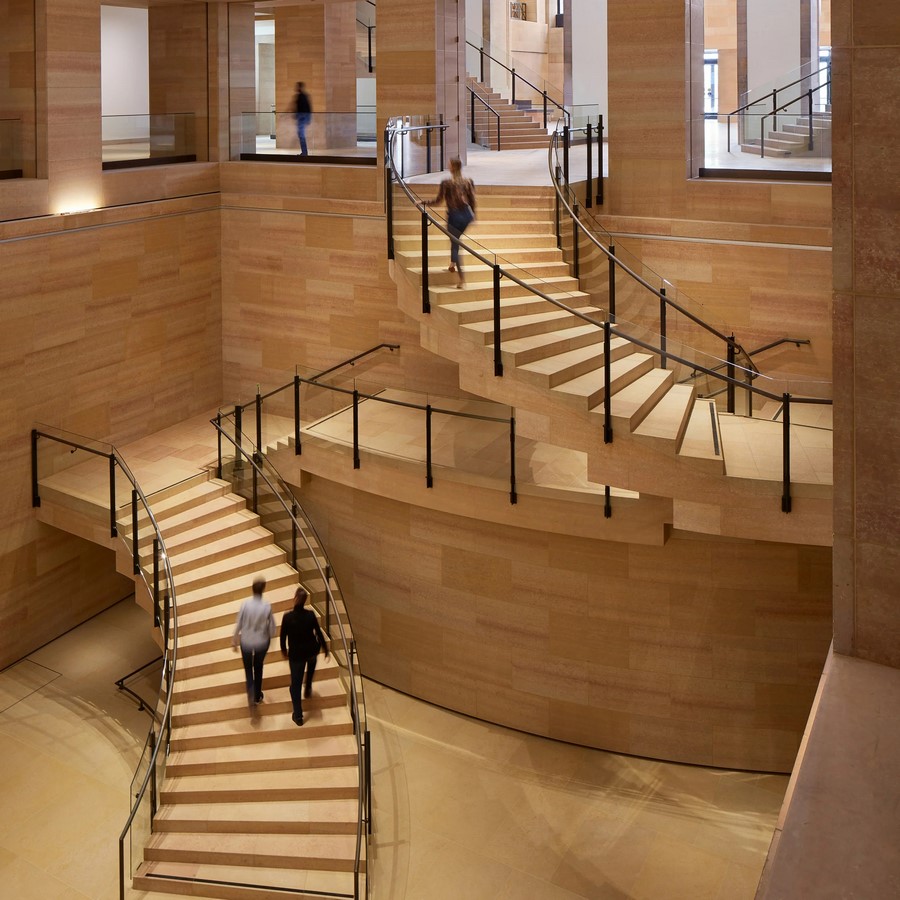
A Space for Community and Art
In addition to housing large-scale art installations and programs, the Williams Forum will function as a vibrant public space. As a nod to its surrounding Vaulted Walkway bisected by the Forum, it features a slightly domed white plaster ceiling and a curving east wall to enliven the space.
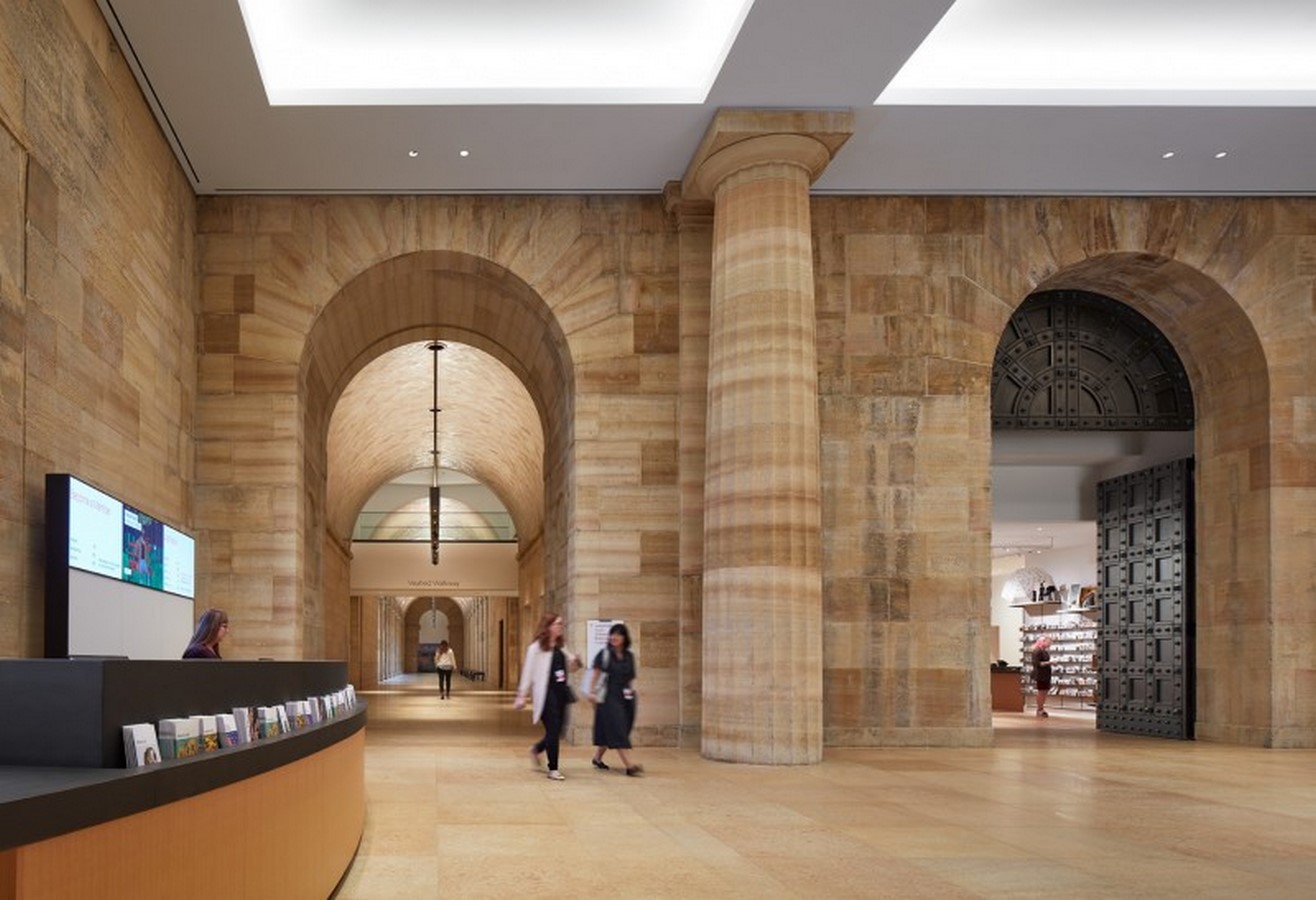
The Philadelphia Museum has undergone stunning changes. Furthermore, the project highlights and reveals to the public the original architects’ work and the new spaces to the public. This renovation transforms the landmark building’s interior into a predominantly public space, relocating collections storage, conservation studios, and staff offices.
Despite its age, the original building remains a beacon of culture, a massive, U-shaped classical temple of art. The building holds history and present together and is used as an architectural metaphor for the experience of art.
Materials and Architectural Language | Philadelphia Museum of Art
A big part of Gehry’s idea was to respect the building’s original architectural language and materials. In honour of the old craft, they used the same golden-hued Kasota limestone they used for the 1928 building. It was sourced from small quarries in southern Minnesota.
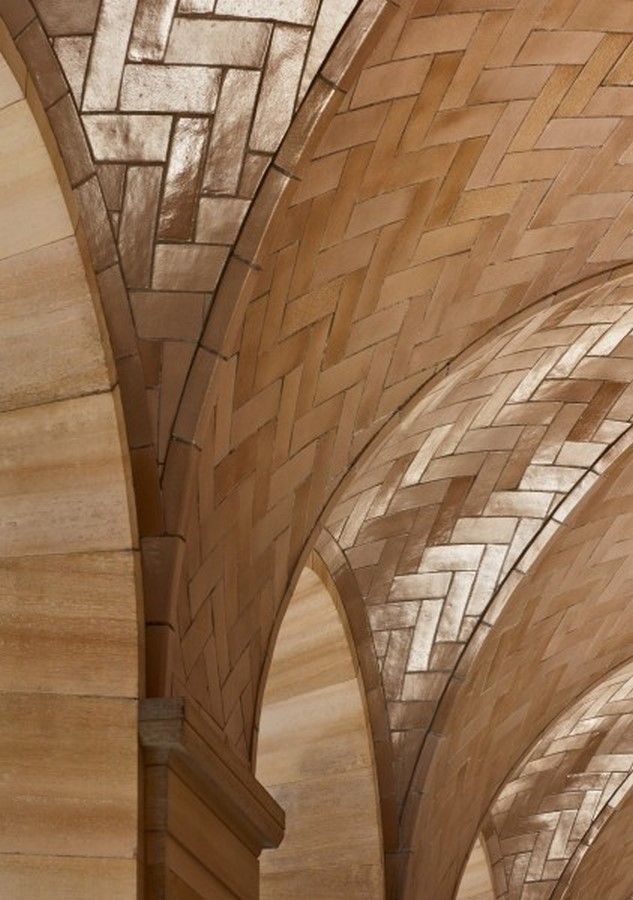
When visitors walk through Lenfest Hall, they encounter two new glass and stone staircases that lead up to the Great Stair Hall, which is the building’s signature mark. Beyond the Williams Forum lies a new stairway framed in patinated bronze glass rails clad in Kasota stone. As it descends, the staircase curves outward, creating a dramatic vision of sculpture that animates this new public space.
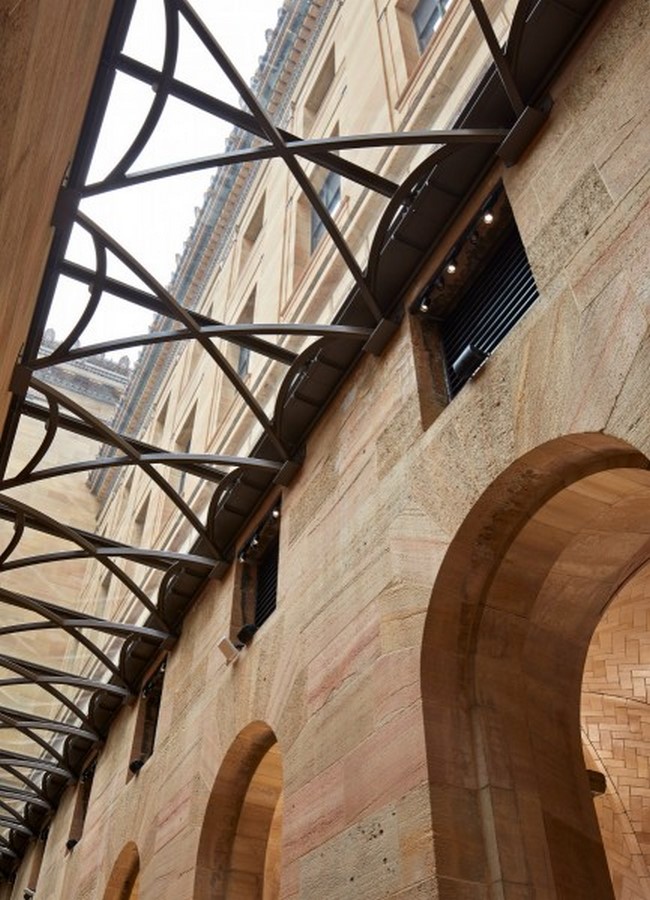
References :
- Kennicott, P. (2021) Review | gehry renovation at the Philadelphia Art Museum is stunning and sleek, but suits the Old Building, The Washington Post. WP Company. Available at: https://www.washingtonpost.com/entertainment/museums/gehry-renovation-philadelphia-art-museum/2021/06/25/e4c67bce-d5ce-11eb-9f29-e9e6c9e843c6_story.html
- Philadelphia Museum of Art (2021) Philadelphia Museum of Art to open new galleries and public spaces in major renovation and interior expansion of its landmark Main Building. Philadelphia Museum of Art. Available at: https://press.philamuseum.org/new-galleries-and-public-spaces-in-major-renovation-and-interior-expansion-of-landmark-main-building/
- Frank Gehry renovation of Philadelphia Museum of Art Debuts (2021) The online edition of Artforum International Magazine. Available at: https://www.artforum.com/news/frank-gehry-renovation-of-philadelphia-museum-of-art-debuts-85707
- Cochran, S. (2021) Discover the Philadelphia Museum of Art’s Frank Gehry transformation, Architectural Digest. Architectural Digest. Available at: https://www.architecturaldigest.com/story/discover-the-philadelphia-museum-of-arts-frank-gehry-transformation


