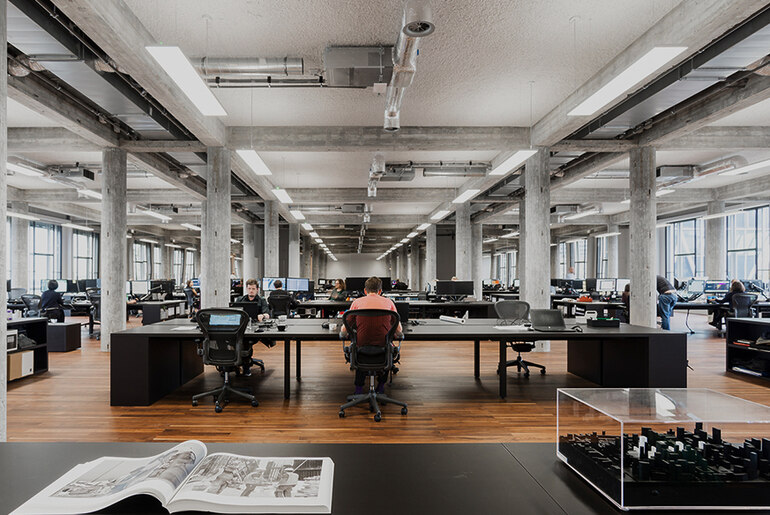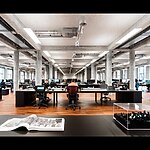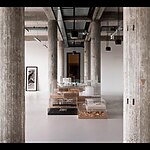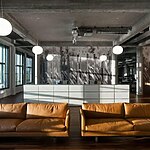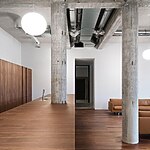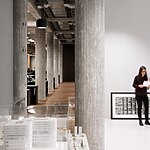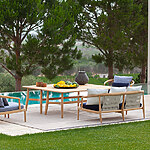Leading the way in the quickly evolving field of contemporary architecture, KAAN Architecten has established a reputation for itself in the fast-paced world of modern architecture. Their “De Bank” project is a fantastic example of how dedicated they are to innovative design. This case study reveals the depths of De Bank’s architectural creativity via three major elements: design, materials/construction, and sustainability.
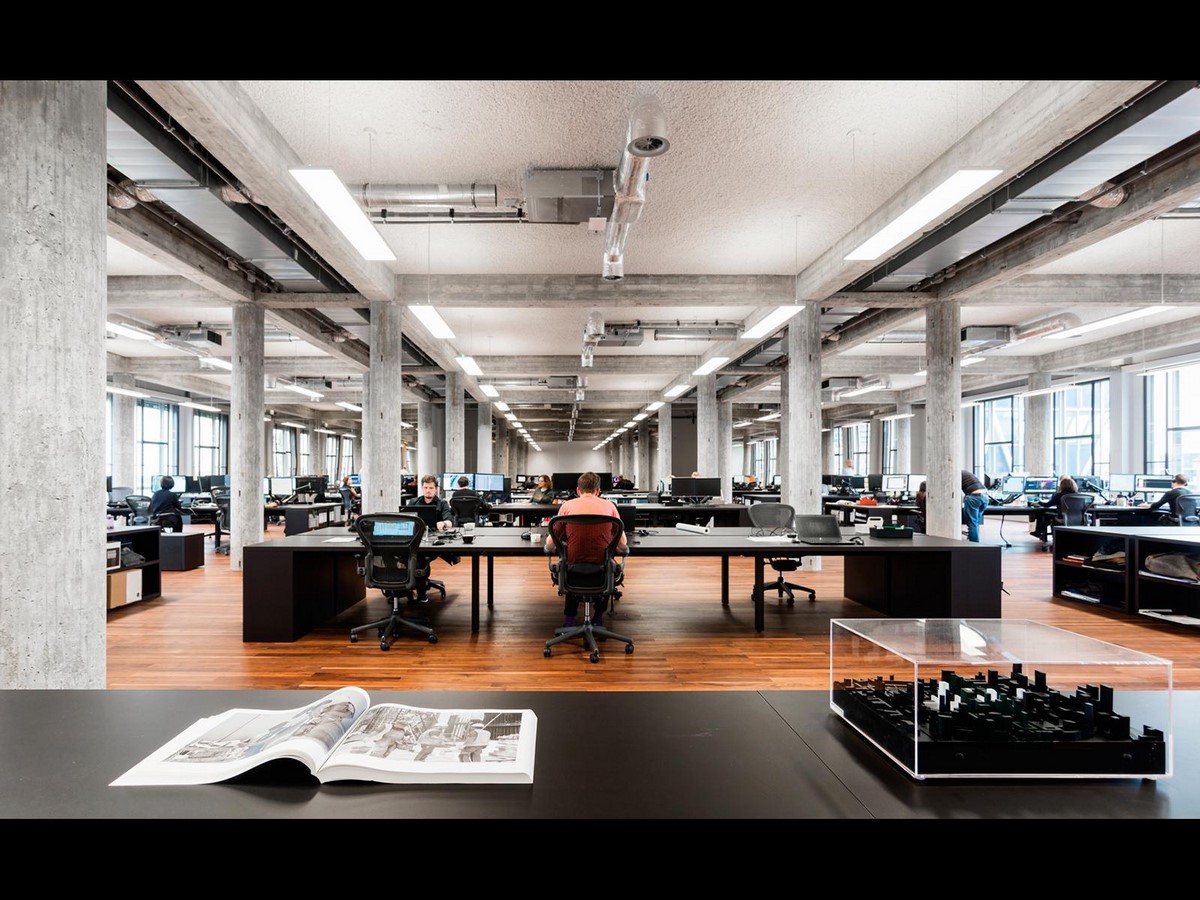
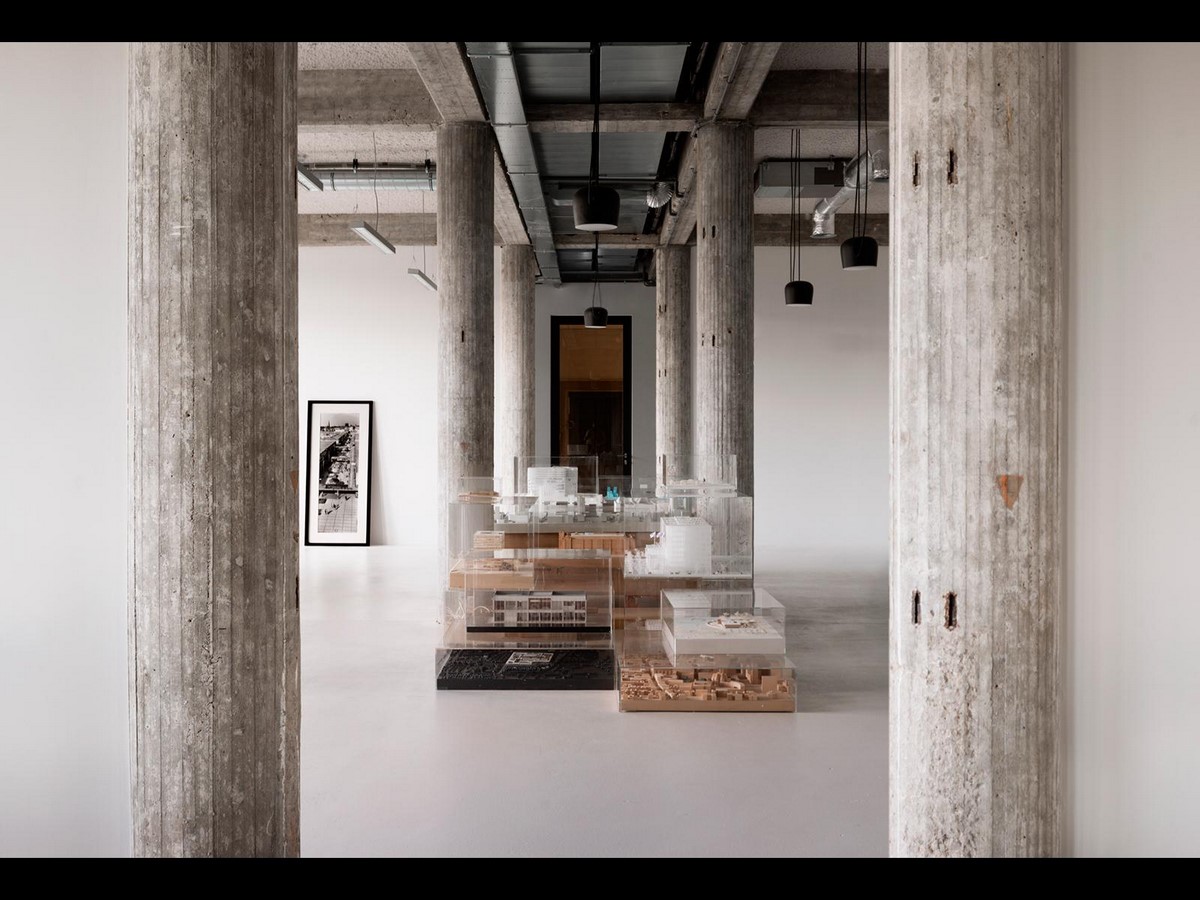
Part 1: Design – Crafting Timeless Spaces
Planning: The construction of De Bank was a difficult planning process that went beyond the conventional parameters of architectural design. A thorough analysis of the historical and cultural background of the site proved KAAN Architecten’s dedication to contextual awareness. This meticulous planning made it possible for the design to complement its surroundings while maintaining its own identity.
Design Solutions: De Bank distinguishes itself with its astute use of space, strategically positioned windows, and an open floor plan that floods the rooms with natural light. This thoughtful design choice enhances aesthetics while fostering a sustainable and energy-efficient environment. An intriguing mood is created by the way light and space interact, which makes the structure stand out.
Design Philosophy: KAAN Architecten’s design philosophy, which is distinguished by a sophisticated balance of form and function, is embodied in De Bank, the company’s flagship project. The straightforward lines and straightforward design emphasize the architects’ commitment to creating long-lasting buildings. A remarkable example of architecture, De Bank reflects a design philosophy that emphasizes functionality, traditional elegance, and a sophisticated human experience.
It’s crucial to talk about the design philosophy while also examining the cultural influences that shaped the architects’ vision. The design shows KAAN Architecten’s respect for the local history and customs, as seen by the subtle allusions to the site’s cultural background. By include these elements, the architectural narrative becomes more intricate and the community seems more cohesive.
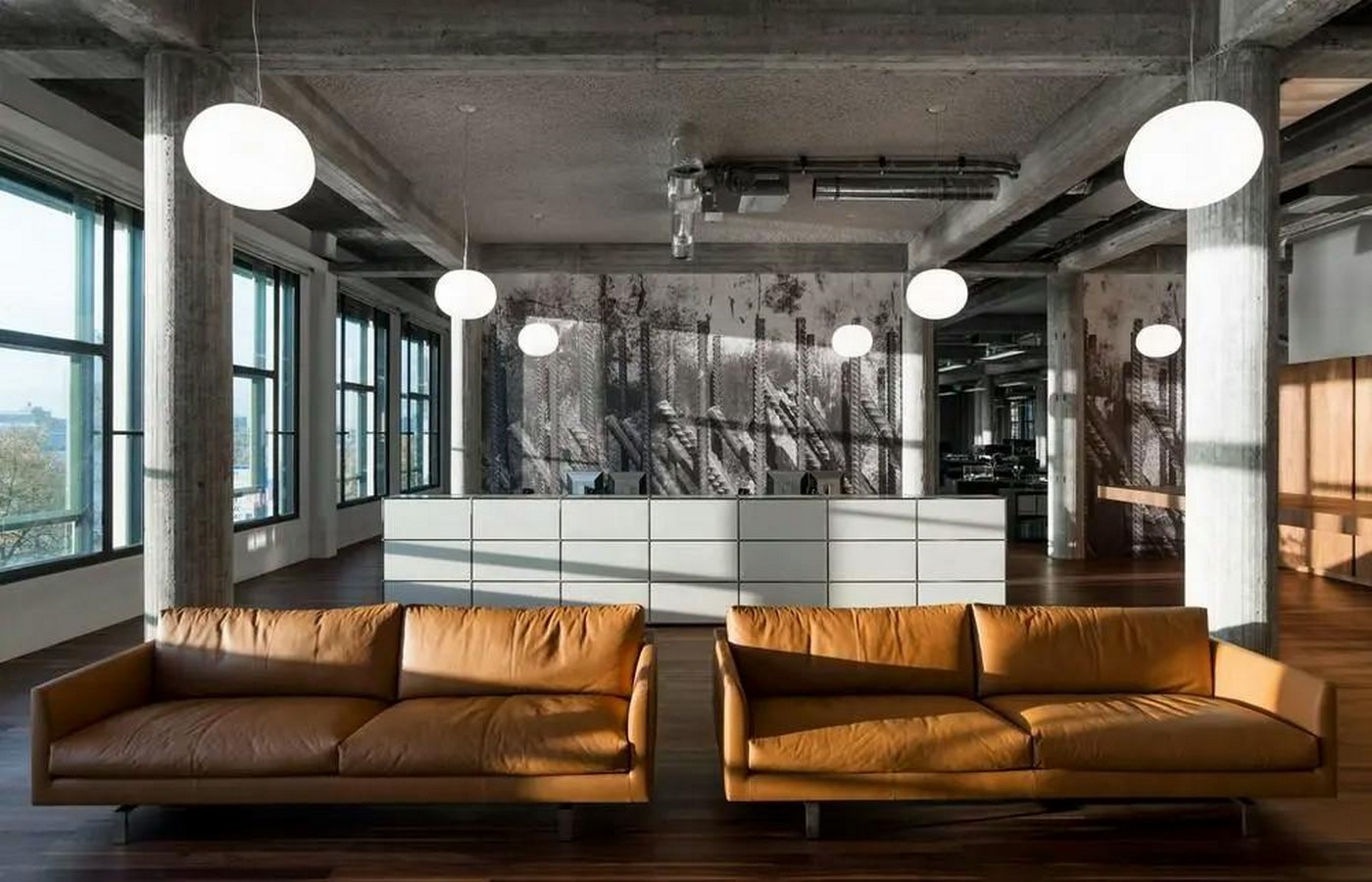
Part 2: Materials/Construction – Pushing the Boundaries
Innovative Construction Methods: The facade of De Bank is evidence of the successful combination of modern construction methods with traditional workmanship. KAAN Architecten challenges the limits of conventional architecture by fusing contemporary cladding methods with age-old materials like brick. This strategy shows the architects’ commitment to using cutting-edge building techniques in addition to adding visual interest. Special Materials: De Bank’s material palette is well chosen, exhibiting a deliberate choice of materials that combine sustainability and durability. The interior areas are tactile and sensual, with materials selected for their visual quality as well as environmental awareness. The durability and robustness of the construction are guaranteed by this dedication to unique materials.
Examining the unique materials in further depth, it’s important to emphasize the architects’ focus on regional material sourcing. This lessens the transportation sector’s carbon footprint and strengthens the bond between the building and the neighborhood. Using upcycled and repurposed materials reinforces the dedication to sustainable methods and tells a story about responsible resource use and consumption.
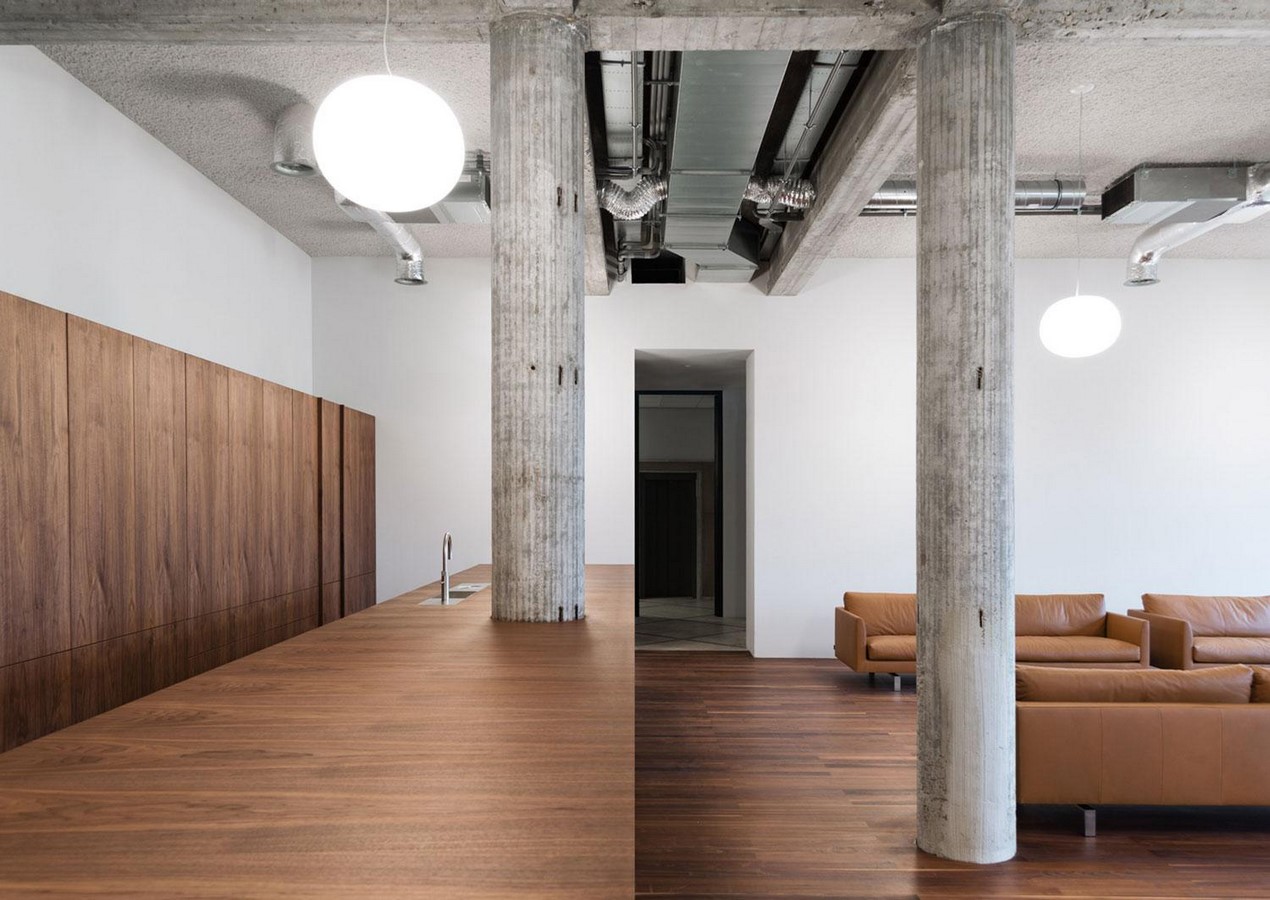
Part 3: Sustainability – A Green Oasis in Urbanity
Sustainable Design Principles: De Bank promotes passive design principles that maximize natural light and ventilation while minimizing the need for artificial systems. The integration of verdant areas throughout the building creates a sustainable haven within the city. The commitment of KAAN Architecten to sustainable design is more than just surface-level; it reflects a comprehensive awareness of environmental responsibility.
Energy-Efficient Systems:
Modern, energy-efficient technology, such intelligent lighting and climate management, are integrated throughout the facility. Solar panels and other renewable energy sources help De Bank reduce its carbon footprint even further. In addition to being in line with modern environmental concerns, these technical advancements establish De Bank as a role model for sustainable urban growth.
When delving further into sustainable design practices, it is essential to investigate the water-saving methods that De Bank has implemented. Aware of the worldwide water shortage, the architects installed creative rainwater collection devices. This not only lessens the building’s need on outside water supplies but also acts as a community teaching tool to encourage wise water use.
Community Engagement: At De Bank, sustainability encompasses community involvement. Acting as a central location for educational activities and community projects, the building cultivates a feeling of environmental responsibility among its residents and the surrounding community. By using this strategy, De Bank is transformed from a passive building to an engaged element of sustainable urban life.
The topic of community participation may be extended by looking into certain projects and activities that are run by De Bank. Community gardening initiatives, workshops on sustainable living, and partnerships with neighborhood schools to provide environmental education all contribute to a lively and involved community that sees De Bank as a catalyst for positive change.
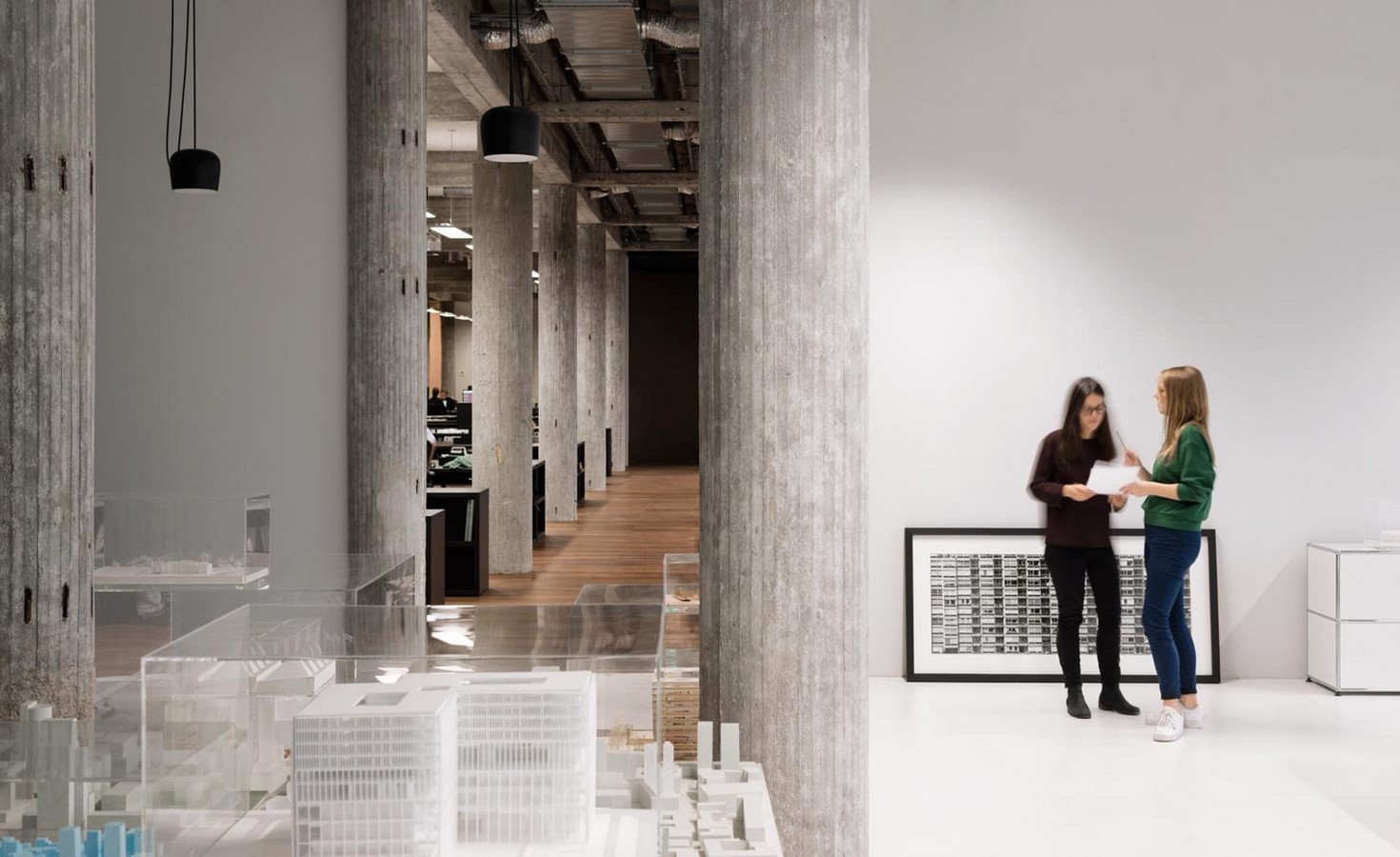
A Masterpiece of Innovation and Sustainability
In conclusion, KAAN Architecten’s De Bank is more than just a structure; it’s a symphony of sustainability and innovation. The combination of creative design concepts, sustainable building techniques, and careful planning results in a structure that goes beyond the bounds of traditional architecture. In addition to being a showcase for KAAN Architecten’s skill, De Bank serves as an example of how innovation and sustainability may work together to create resilient and dynamic urban settings in the future of architecture.
It becomes clear that De Bank is more than just a physical structure as we make our way through the complex network of sustainability, materials, and design; rather, it is a live example of the transforming potential of architecture. The story that KAAN Architecten tells about how design develops vibrant and sustainable communities beyond the boundaries of De Bank. This is due to the firm’s ability to skillfully combine beauty, functionality, and environmental conscience.
De Bank serves as a light for us to follow as we anticipate the future of urban development—that is, toward peaceful cohabitation with our surroundings. De Bank is the booming crescendo that echoes the potential of a more sustainable and enlightened future in KAAN Architecten’s masterwork, the symphony of innovation and sustainability.
References:
- (2016). De Bank KAAN Work. [online].
Available at: https://kaanarchitecten.com/project/de-bank/
[Accessed date: 01/12/2023].
- (2016). De Bank KAAN Work. [online].
Available at: https://www.archdaily.com/800313/de-bank-kaan-architecten
[Accessed date: 01/12/2023].
- Team YellowTrace. (2016). De Bank: KAAN Architectn’s New Office In Rotterdam, The Netherlands. [online].
Available at: https://www.yellowtrace.com.au/kaan-architecten-new-office-rotterdam/
[Accessed date: 01/12/2023].
4.Mairs.J (2016). Kaan Architecten transforms Rotterdam bank into riverside studio. [online].
Availableat:https://www.dezeen.com/2016/11/23/kaan-architecten-transforms-rotterdam-bank-into-riverside-studio/
[Accessed date: 01/12/2023].
- Aswani.M (2021). An Inside at the Studios of KAAN Architecten. [online].
Availableat: https://www.re-thinkingthefuture.com/rtf-architectural-reviews/a8496-an-inside-look-at-the-studios-of-kaan-architecten/
[Accessed date: 01/12/2023].


