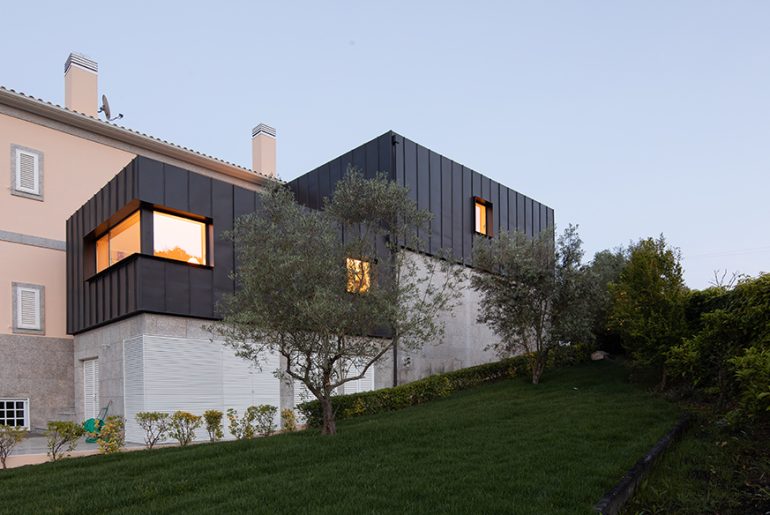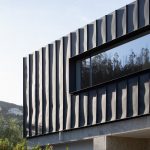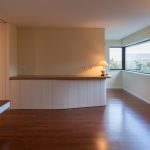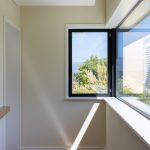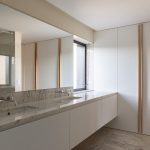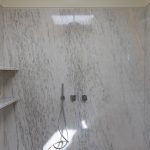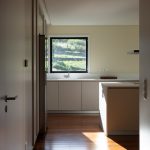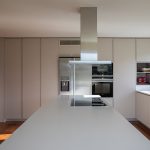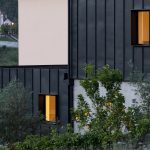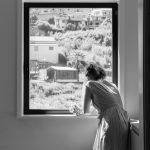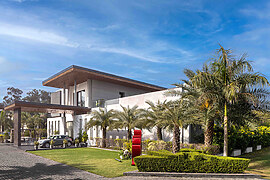Pergola House’s project is an expansion of an existing building, through the strategic occupation of two non-use accessible terraces, located at two different levels and facing opposite directions, whose relationship with the house was ideal for the requested spaces.
Architecture: Atelier in.vitro.
Main Architect: Joana Leandro Vasconcelos. Collaboration: Mafalda Cabeleira and Alba Gil Taboada
Engineering projects: NCREP – Consultoria em Reabilitação do Edificado e Património, Lda and ASL & Associados
3D Images: Atelier in.vitro
Construction: Cobelba, Sociedade de Construção Civil S.A.
Photography: José Campos, Architectural Photography
Area of the intervention: 145 m2
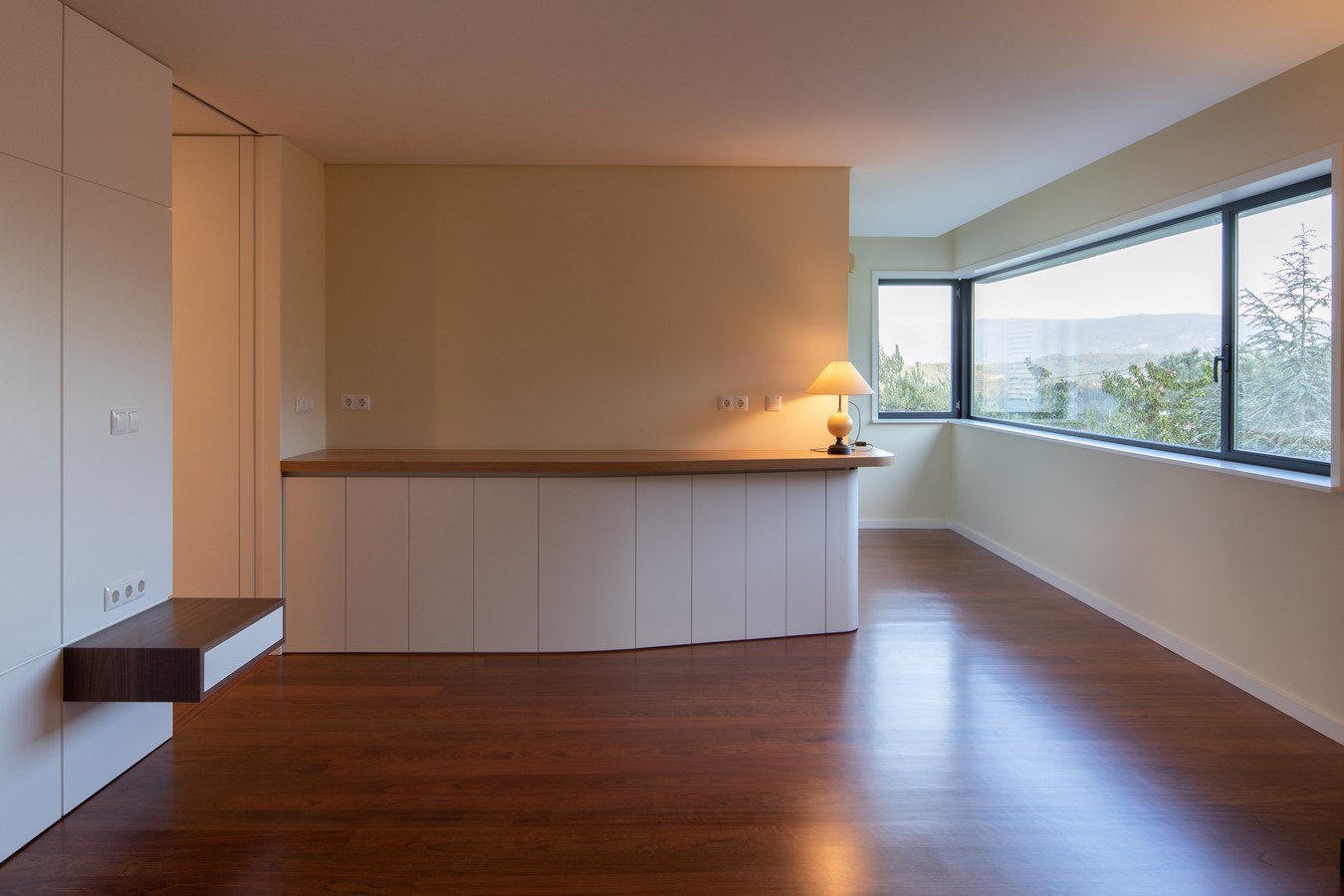
This addition was designed in an assumedly contemporary language, on opposition to the existing elements, but, at the same time, it was intended to merge it with the house and the surrounding rural areas. In that sense, the new volumes have flat roofs and are covered (walls and roof) with zinc plate and present wider windows with interior blinds, opposing to the existing building, which is plastered and painted on the exterior with a light colour, features a sloped tiled roof and has traditional window’s proportions with exterior venetian shutters.
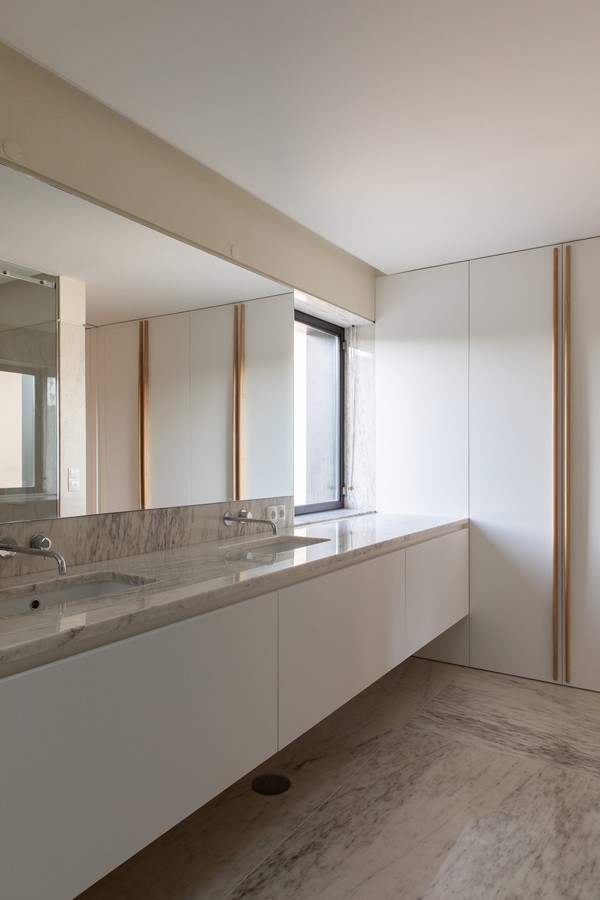
The difference between the existing and the proposed was achieved through the form and the tectonic used at the project.
The intension was to enlarge the house, adding a new bedroom and transforming the kitchen, with wider areas and taking into account the views from the inside.
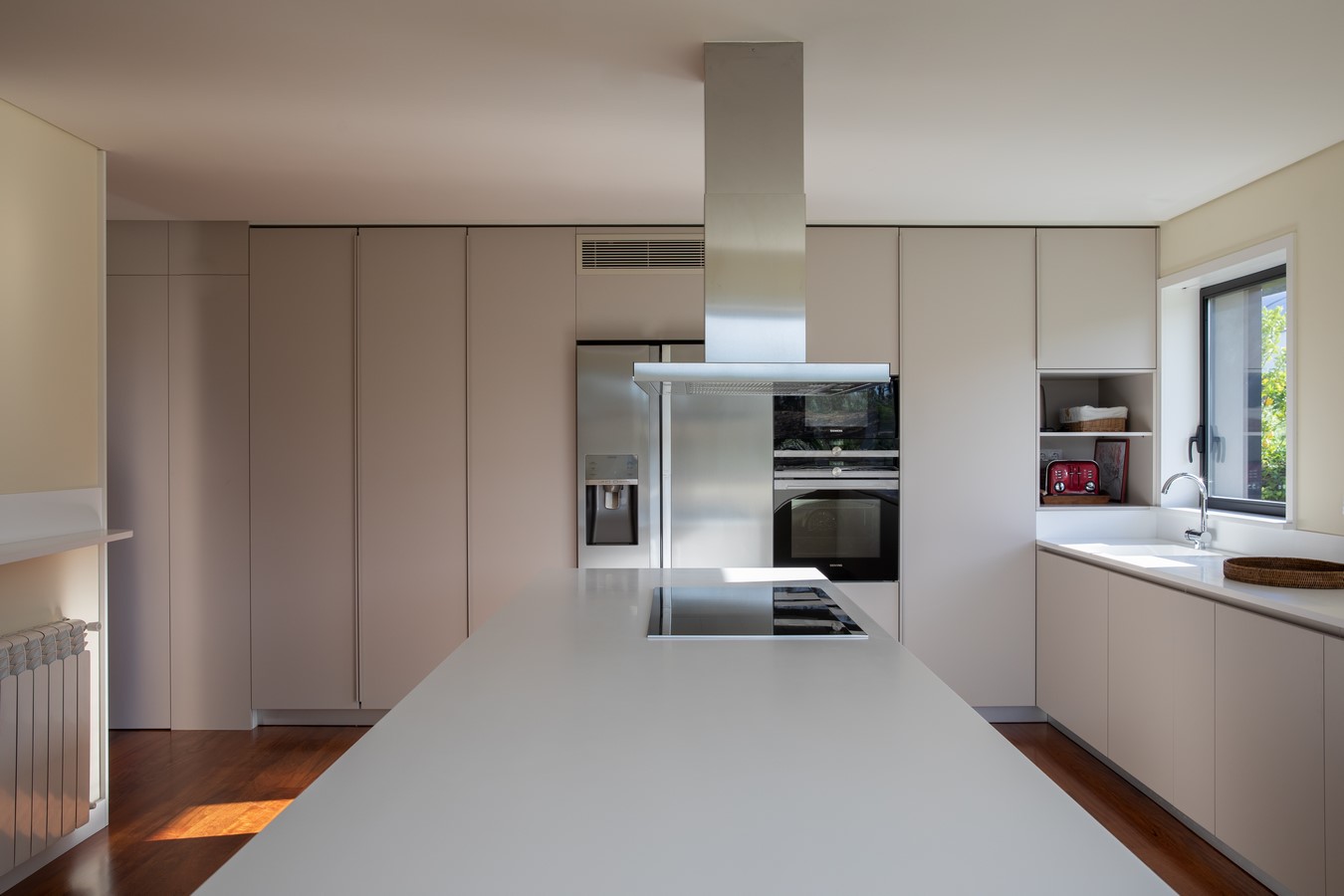
In this sense, the bedroom was installed on the first-floor, next to the other bedrooms, with privileged views over Santa Maria de Semide’s Convent, and the kitchen was implanted at the entrance level, hand to hand with the former kitchen area and other social areas, facing the garden, to the back. Both spaces are intimately related to the interior layout of the house and respond to the owner’s specific demandings.


