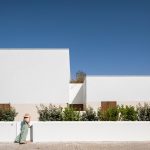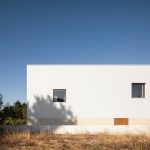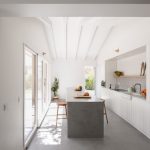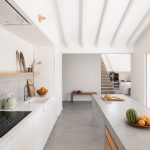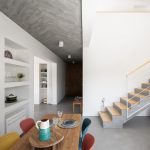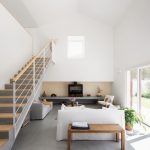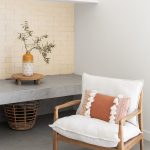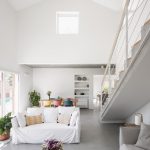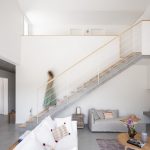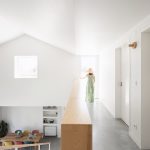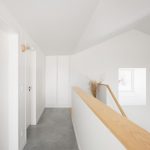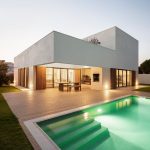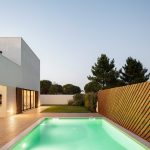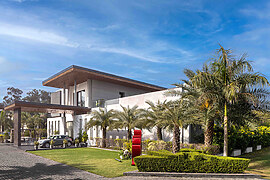Designing a house for vacations is a spatial and programmatic exercise that, associated with a temporary use, should help users to relate to each other and to the surrounding exterior space. Morphologically, the house is defined by two rectangular volumes of simple and contemporary shapes.
Project: Brejos da Carregueira House
Architects: Estúdio AMATAM (http://www.estudioamatam.com/)
Authors: João Amaral, Manuela Tamborino
Collaborator: Vera Lúcia Ferreira
Website: www.estudioamatam.com
Client: Boa Hora, Société Civile Immobilière
Site of the building: Rua do Pinhal, lote 88, Brejos da Carregueira de Cima, 7580 Comporta, Portugal
Completion date: May 2021
Total intervention area in square meters: 598,00 m²
Total construction gross area in square meters: 220,30 m²
Photographer: Garcês www.garces.pt
Cooperating persons /engineers:
Electrical engineering: Watt Hora – Serviços de Engenharia, Lda
Mechanical engineering: Engenharia 3.4 – Consultoria e Projectos (http://engenharia34.pt/)
Pluming engineering: Maurício Dias, Engenharia (http://www.mauriciomdias.com/)
Construction company: Fernando Pedreiro, Construção Civil, Lda.
Pavements (material type/supplier):
- Floating vinyl flooring in strips with deep bevel by CORKART, collection Super Matte Oak. (https://www.corkart.pt/portugal/)
- Clay paver by VALE DA GÂNDARA, Pau Rosa color (https://valegandara.com/)
- Microcement SECIL (https://secilpro.com/)
Walls (material type/supplier):
- Brick slips by VALE DA GÂNDARA, Branco Alcácer color (https://valegandara.com/)
- Mosaics by RUBICER, collection Symphony Pool, Green color (https://www.rubicer.pt/)
- Kitchen backsplash with ceramic tiles by ALELUIA Ceramics, collection Urban Atelier, serie Decor Glam, Nórdico color (https://aleluia.pt/);
- Paint by CIN (http://www.cin.pt/)
- Ceramic tiles by “PRIMUS VITORIA”, White and Green colors, dimension 20x10cm (http://www.primusvitoria.com/)
Toilets (material type/supplier):
- Faucets by BRUMA, collection Lusitano (https://www.bruma.pt/);
- Sanitary ware by SANITANA (https://sanitana.com/)
Light fixture (material type/supplier):
- Light fixture by FARO (faro.es)
- Light fixture by Exporlux (exporlux.pt)
- Light fixture Creative Cables (creative-cables.pt/)
- Light fixture Climar (climar.pt)
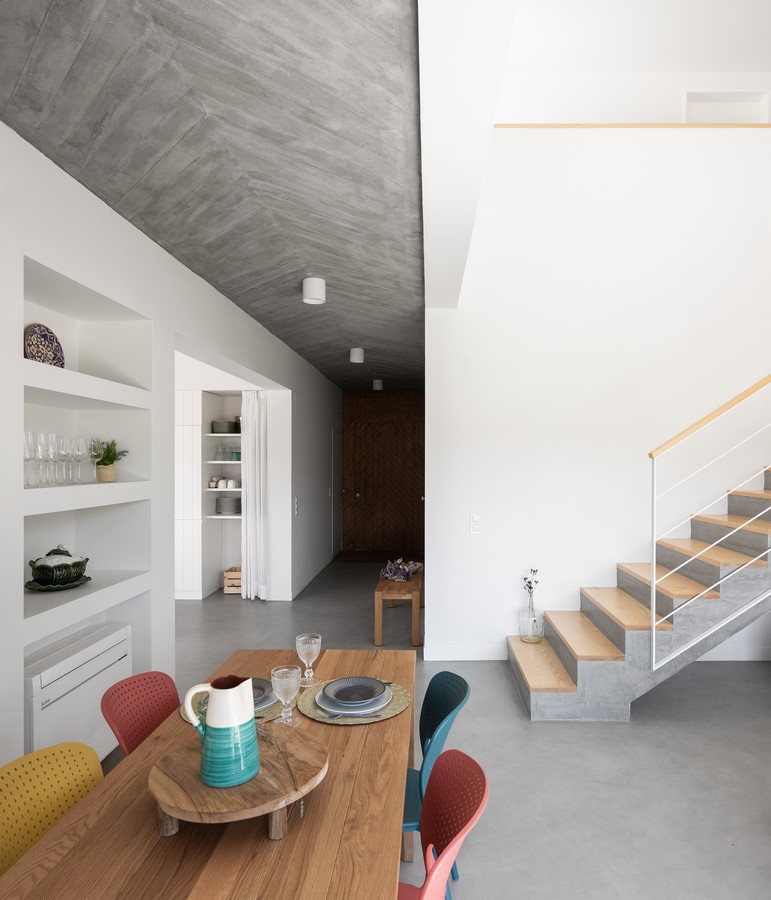
However, referenced by the traditional country houses, we tried to rescue some themes from this imaginary, in order to establish a dialogue between the modern and the traditional, both in terms of spatiality and materiality.
Although the exterior assumes an apparent modernity, we explored the use of wooden shutters and ceramic lining, materials inherited from vernacular architecture, now reinterpreted according to contemporary ways of living and building. Inside, the spatiality is defined by variable ceiling heights resulting from the gabled roofs, characteristic of traditional architecture. This configuration, in addition to providing visual breadth, allowed to hierarchise the two social areas of the house – living room and kitchen. Although these both areas are defined by the morphology of the gabled roofs, the kitchen has a lower ceiling height that emphasizes the relation with the outdoor terrace, while the living room is the center of the house with double ceiling height.
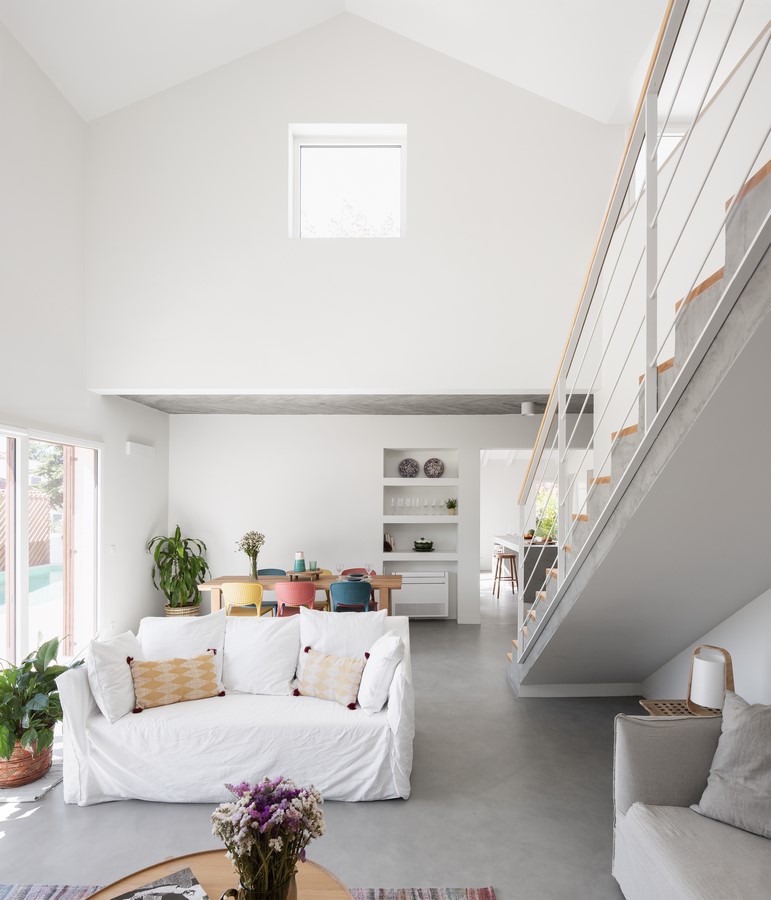
Regarding the exterior, the main social spaces are located inside the patio, namely, a dining area with barbecue, shaded spaces and a swimming pool.
With the aim of guaranteeing privacy to users, the front elevation and more specifically, the entrance to the house is hidden by a wall that provides a private approach to the entrance door.
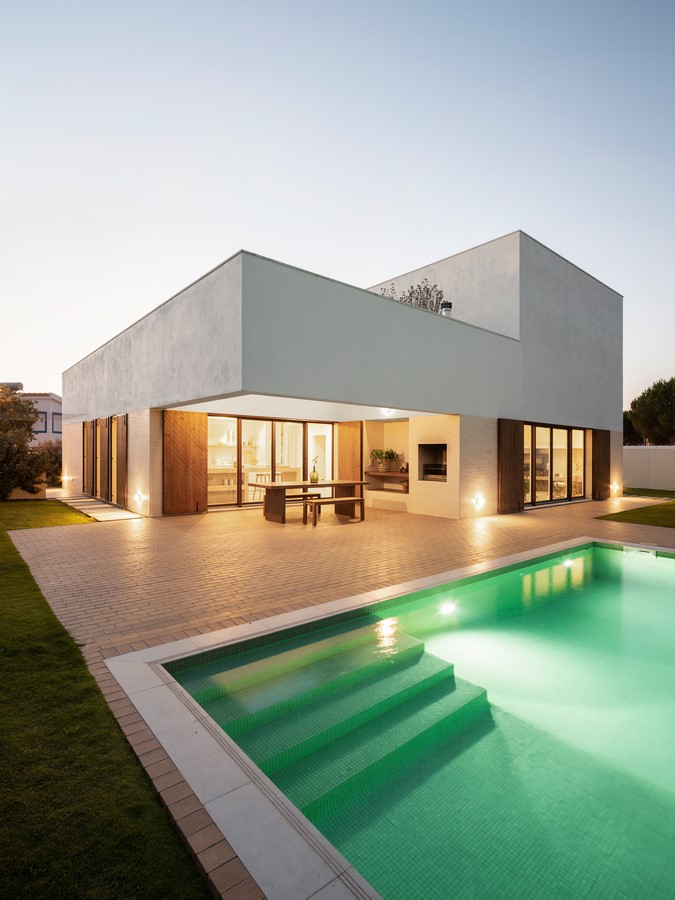
We believe that the challenge of designing a modern house with a rural experience resulted in a harmonious building as a consequence of an interior spatial richness and a minimalist and elegant exterior.








