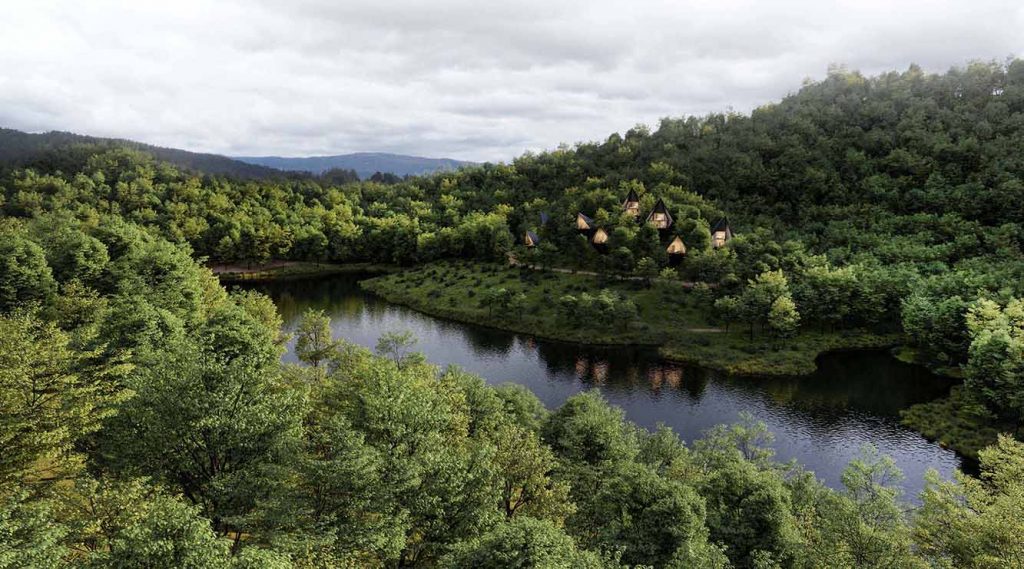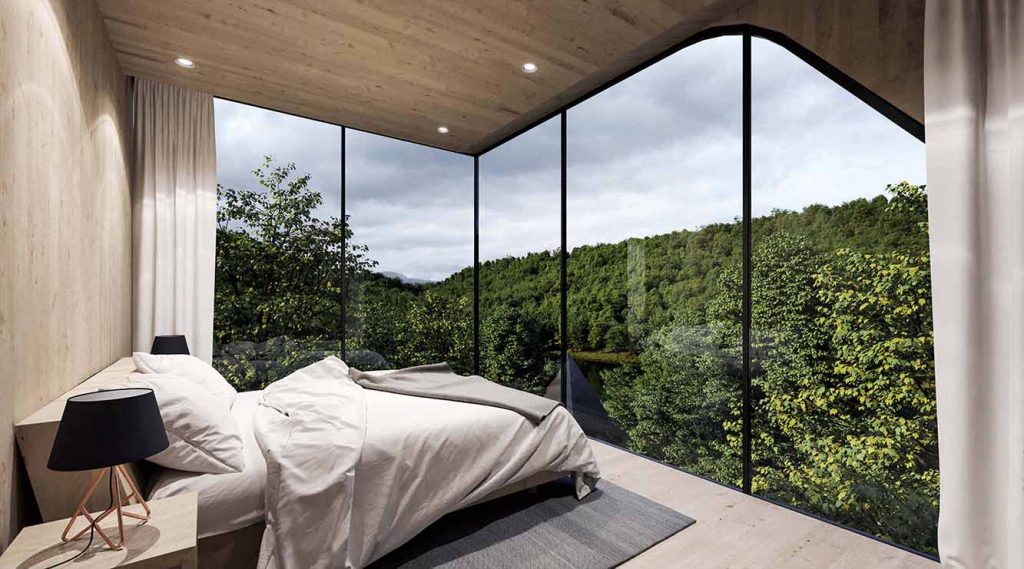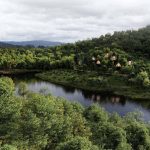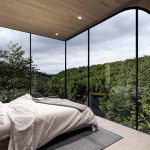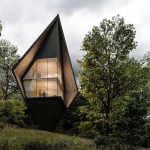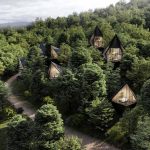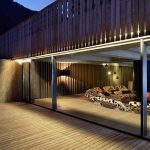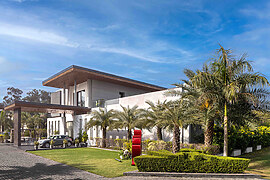Milan based studio Peter Pichler Architecture has developed a concept for sustainable tree houses in West Virginia, United States.
PPA Principals: Peter Pichler, Silvana Ordinas
PPA Design Team: Daniele Colombati, Gianluigi D´Aloisio, Giovanni Paterlini, Marco Caprani
Project: TREE HOUSES
The tree houses will be an addition to a hotel and should create a new experience to live in the woods with a maximum connection to nature. The geometry with its sharp steep roof is inspired by the surrounding maple, poplar and oak trees and will be made of local wood.
The size of the units ranges from 35-45 m2 on 2 levels. The lower level is a small reading / lounge area, and the upper level the sleeping area with a small bathroom. The two levels are connected with a small internal stair. The project is conceived as a “slow down”- form of tourism where nature and the integration of architecture in it plays a primary role.
“We believe that the future of tourism is based on the relationship of the human being with nature. Well integrated, sustainable architecture can amplify this relationship, nothing else is needed”.
LOCATION
Dawson Lake is a stunning example of West Virginia’s “Wild and Wonderful” landscape, featuring a spring-fed 40-acre lake, restored meadows, streams and wetlands, and over 100 acres of perpetual land easements that form a protected habitat for native species.
Dawson Lake will become a “living laboratory” for regenerative approaches to building design, agriculture and land-use that reach beyond minimizing environmental impacts to actually improving the ecosystem’s health and resilience.
The project aim is to reshape the prospect for sustainable future.
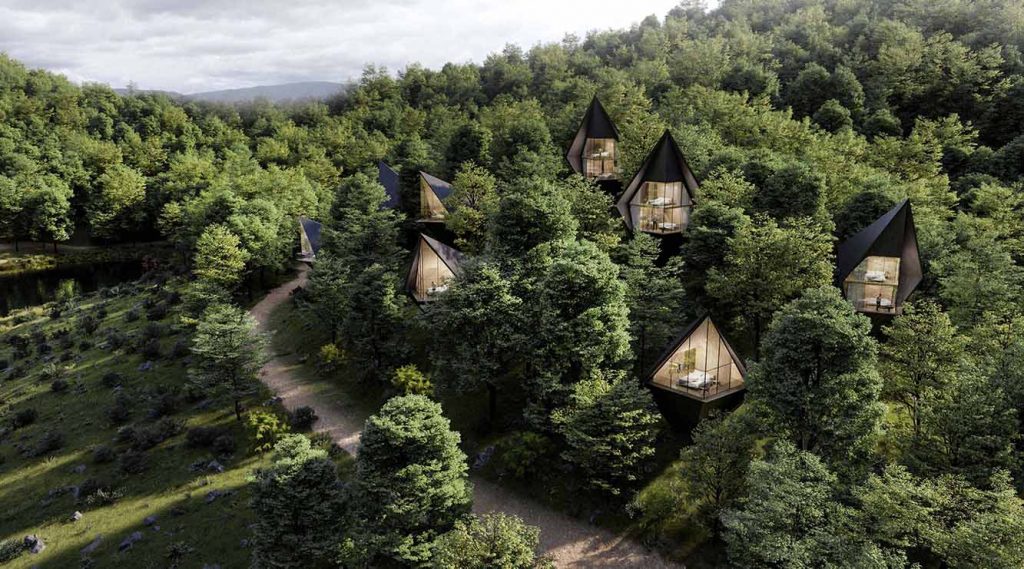 The project will encompass sustainable buildings, conference and event center, a food and agriculture hub, health and wellness proposals, sustainable education workshops and a vast visual and performing arts programming.
The project will encompass sustainable buildings, conference and event center, a food and agriculture hub, health and wellness proposals, sustainable education workshops and a vast visual and performing arts programming.



