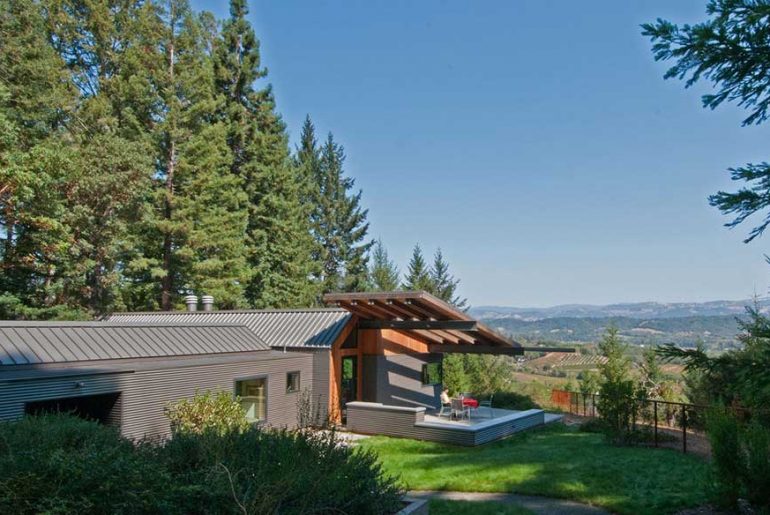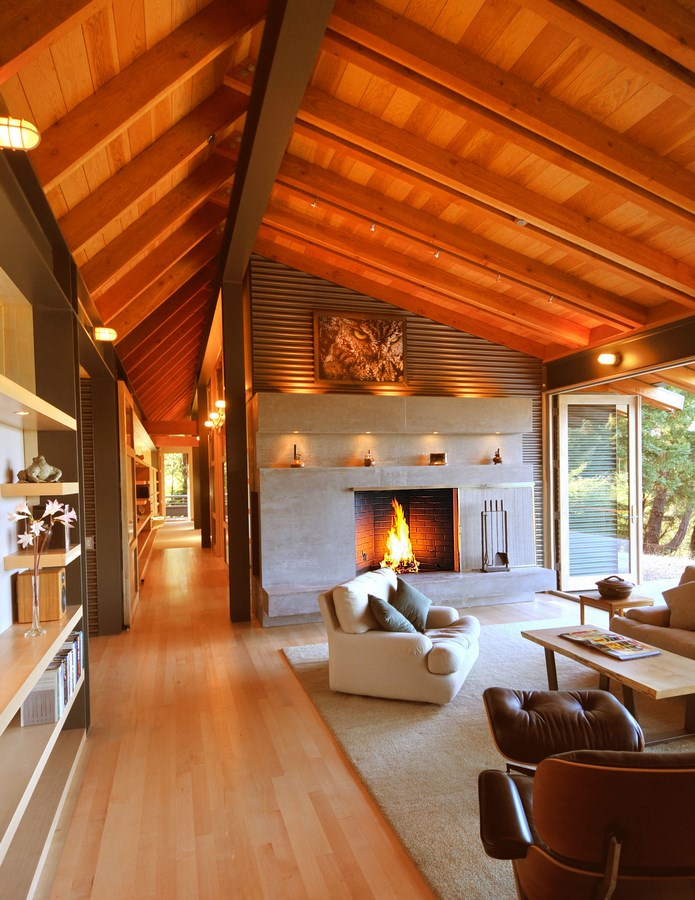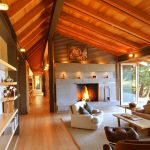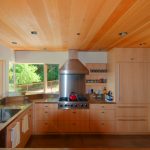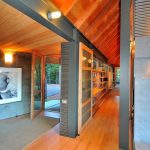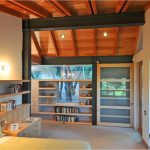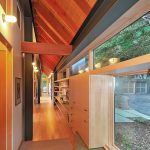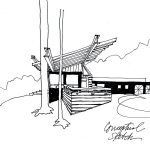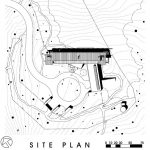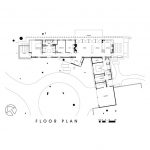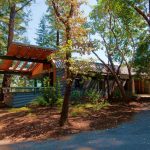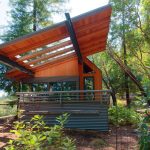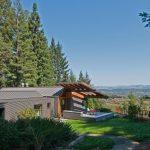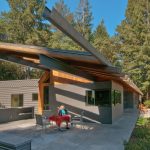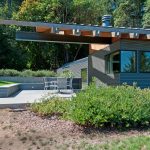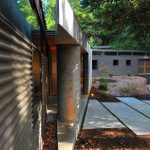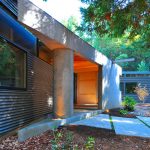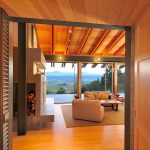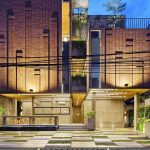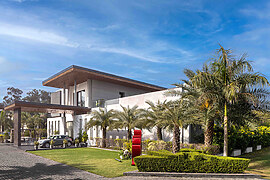This 2831 SF winter house sits on 10 acres of northerly sloping conifer and hardwood forest above Dry Creek Valley.
Project Name: Bay View House
Studio Name: Kelly Johnson, Zak Johnson Architects
Status: Built
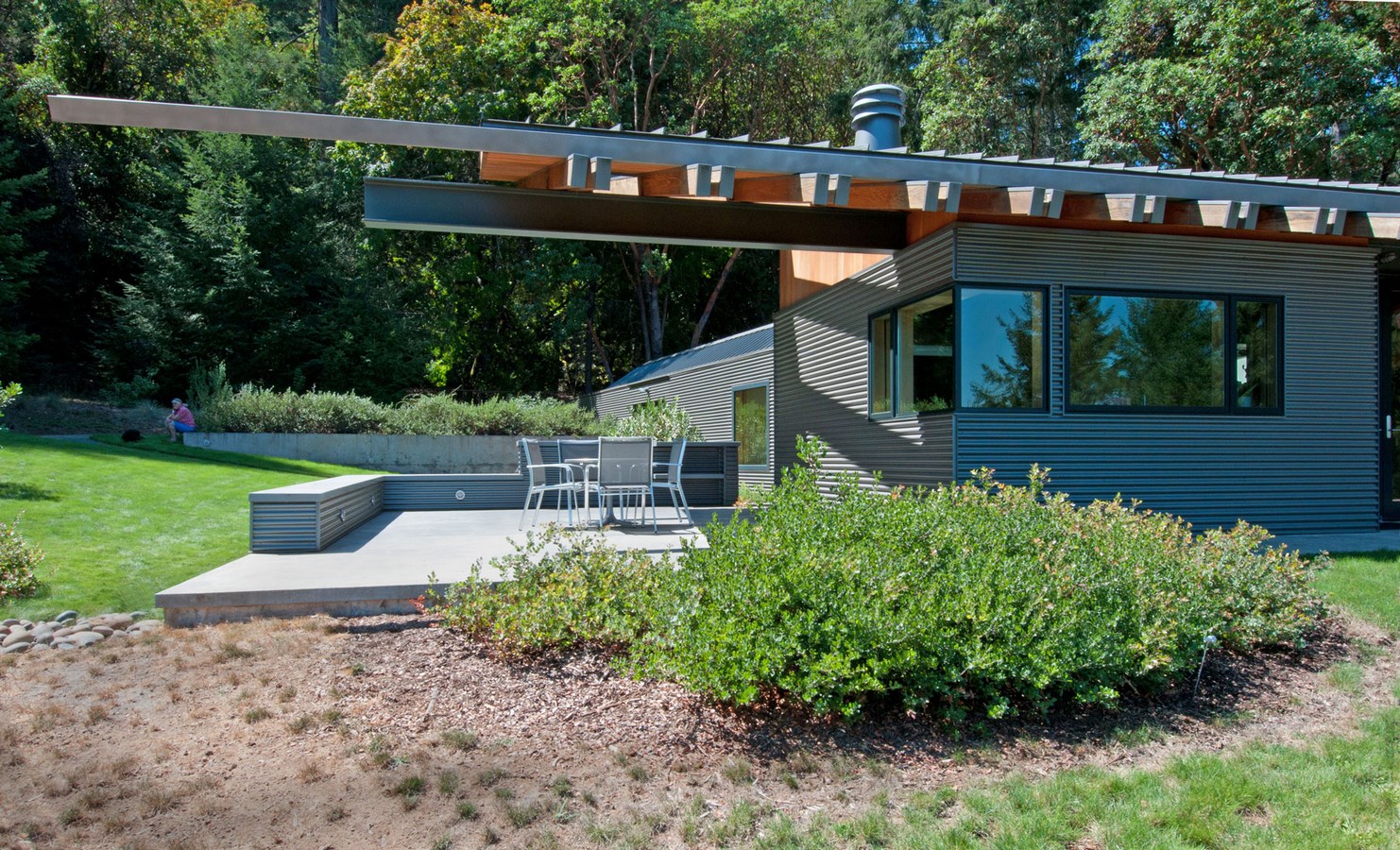 The best combination of gentle slope and distant views occurs where a southerly forest edge opens to a small clearing straddling the easterly property line. Winter sun angles influenced the placement and forms of the house with its main spaces facing northerly views while capturing filtered sunlight through southerly clerestories.
The best combination of gentle slope and distant views occurs where a southerly forest edge opens to a small clearing straddling the easterly property line. Winter sun angles influenced the placement and forms of the house with its main spaces facing northerly views while capturing filtered sunlight through southerly clerestories.
The clerestories are placed atop a full-length feature-wall which incorporates pantry and storage areas, a window seat, cantilevered shelving, and art display. Rooms not contiguous with the feature wall use translucent sliding doors and interior clerestories to allow southerly light to continue into these spaces.
The primary structural system is painted steel wide flanges with Douglas fir roof beams and structural decking to insure against major damage from falling trees and branches. Three partially covered terraces extend interior spaces to the exterior from the bedroom, kitchen, and living/dining areas. The steel structure easily cantilevers to provide terrace roofs with openings between beams allowing connection with the sky and forest canopy above.
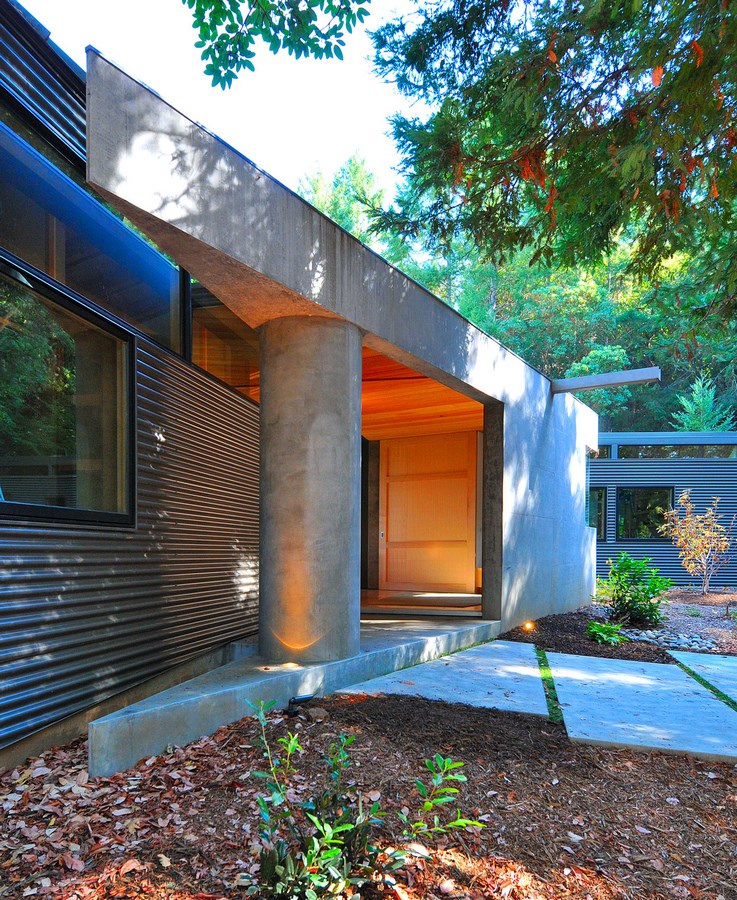 The perpendicular utility wing of the house extends back into the hillside and includes a mechanical room, office, garage and an animal care room. This wing is naturally lit by a continuous roof monitor. The entry is a stand-alone concrete object set against exterior roofs and walls of sheet metal. In addition to steel and Douglas fir, other interior materials include concrete fireplaces, painted gypsum board walls, and maple doors, windows, and millwork.
The perpendicular utility wing of the house extends back into the hillside and includes a mechanical room, office, garage and an animal care room. This wing is naturally lit by a continuous roof monitor. The entry is a stand-alone concrete object set against exterior roofs and walls of sheet metal. In addition to steel and Douglas fir, other interior materials include concrete fireplaces, painted gypsum board walls, and maple doors, windows, and millwork.
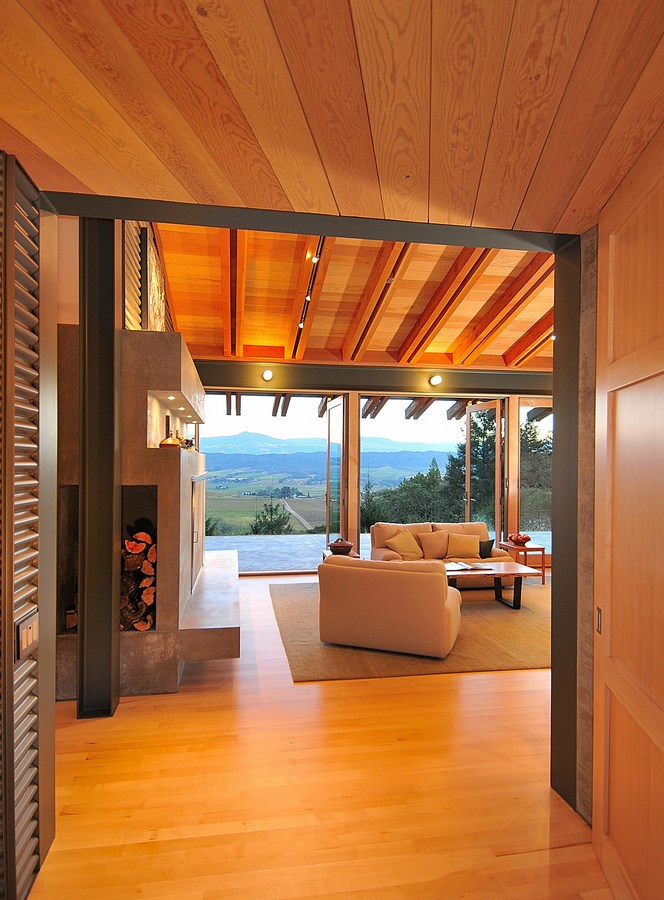 JOHNSON HOUSE ECOLOGICAL/SUSTAINABLE FEATURES
JOHNSON HOUSE ECOLOGICAL/SUSTAINABLE FEATURES
- Clerestory windows receive sunlight into the largely south oriented house.
- Energy efficient wood framed and glazed windows and doors.
- Steel super structure protects against falling trees.
- Metal roofing and cladding reduces use of wood and serves to fire proof the structure.
- High percentage of fly ash is used in concrete to reduce Portland cement. Concrete entry and fireplace thermal mass serve to stabilize temperature swings.
- Low water use fixtures and appliances are used throughout.
- Native and drought tolerant landscaping allows house to become a seamless part of its site and reduces water use.
- High efficiency light fixtures are used throughout.
- The driveway was designed to preserve most trees, minimize earth movement, and control storm water.
- Energy Recovery Ventilation (ERV) system installed to reduce heat loss from doors and windows.
- Used low-reflectance, earth-toned exterior materials to reduce visual impacts within a Scenic Resources Corridor.
- Preserved topsoil for reuse.
- Site clean-up removed invasive tree and shrub species over several acres around building to preserve native forest ecology.
- High content post-consumer (recycled) materials used.
- Exterior wood selected and detailed to avoid needing stains or paint.
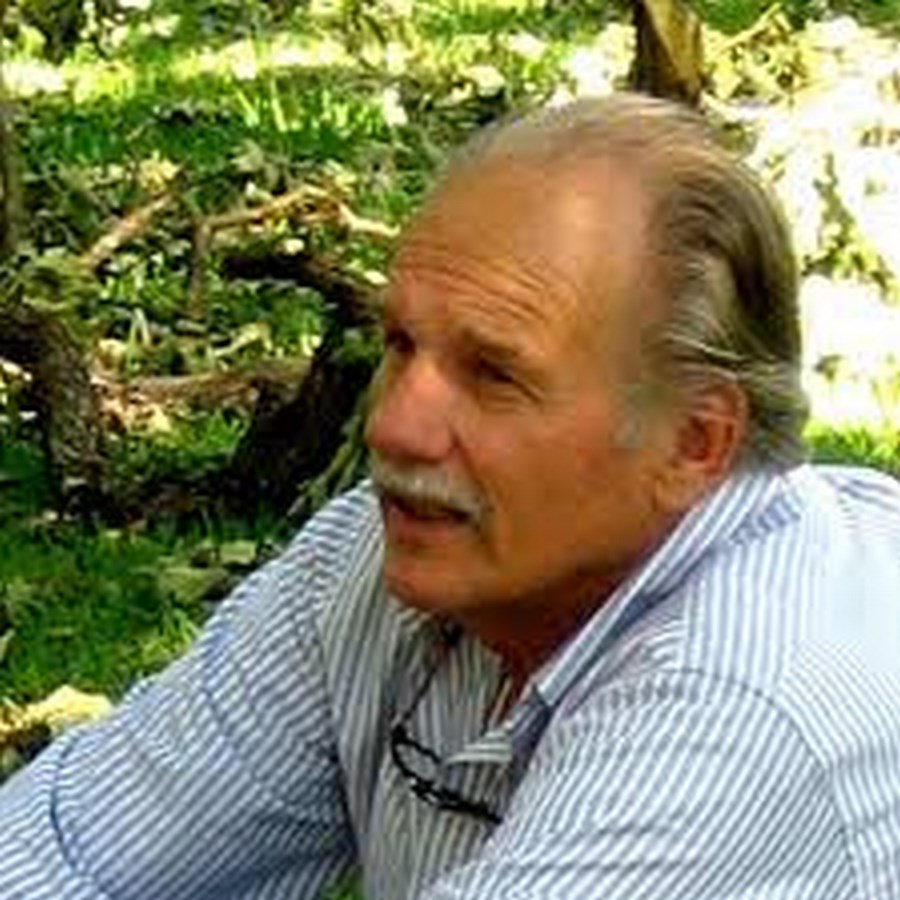
Obie Bowman
The values Obie brings to his work come from his experiences as a youth growing up in the San Fernando Valley at a time when agriculture was the predominant sense of the landscape and the Los Angeles River was a vital source for learning about life and nature.
Fascinated by the natural world, he grew up witnessing the complete replacement of the agrarian landscape with a continuous, desolate suburbanization and of the river with a concrete channel where people threw bottles and dumped shopping carts. The trauma of this experience crystallized a personal paradox with which he has struggled ever since: a desire to build and a need to work with the natural landscape.
With a series of site responsive houses Obie works with nature both visually and ecologically and has gained substantial insight into the how, where, when, and why of considerations like passive solar heating and cooling, daylighting, wind foiling, earth covered roofs, population control, and maintaining continuity with the natural environment.


