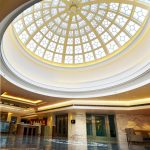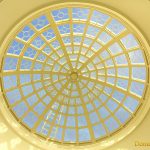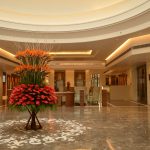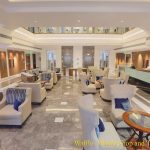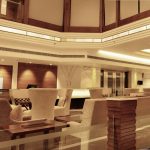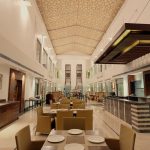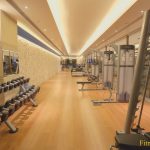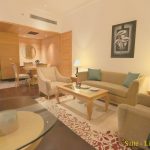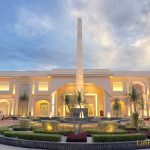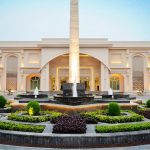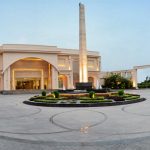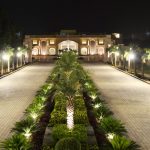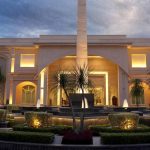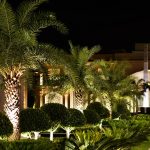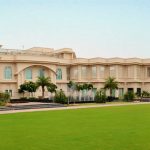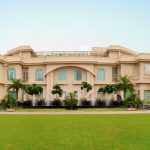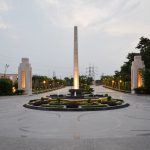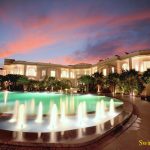“The Umrao” is a Boutique hotel & resort located in Delhi on NH-8 in close proximity to the IGI International Airport, designed to cater to the discerning business traveler. Sitting regally yet lightly on 10-acre manicured greens, the boutique hotel is a brand to reckon with. It was designed with care and sensitivity, allowing design sensibilities of luxury hospitality to blend in with shades of Indian vernacular values.
Architect or Architecture Firm: Studio K.I.A – Sabeena Khanna, Rajiv Khanna, Dnyaneshwar Varpe, Rashin Nafisi
Website: www.studiokia.com
Contact Email: sabeena@studiokia.com
Completion Year: 2013-14
Built up Area (sq m or sq ft): 66,000 sq.ft
Project Location: Rajokri, New Delhi
Photography: Studio KIA
Text credits: Studio KIA
‘The Umrao’ successfully captures the scale and luxury of the past in a modern setting. At ‘The Umrao’, yesterday and today blend beautifully for a timeless tomorrow.
The façade of ‘The Umrao’ hotel has a timeless appeal. It renders prominence owing to a strong visual culmination at the end of an imposing landscaped vista. Standing testimony to its name, ‘Umrao’ meaning king – of noble origin, the facade has a stately yet graceful charm. The architectural character chosen is a blend of vernacular design elements of the Mughal era and contemporary detailing. The colour hues in soft beige represents the natural tones of sandstone giving it an earth connect, as if rising upwards from the ground.
Minimalist, straight line character, purity of form and subtle colours gives this boutique hotel a unique charm. It creates an experiential mood for the discerning traveller.
The hotel design combines exclusivity, luxury, comfort and a strong aesthetic appeal. The architect pays tribute to the resplendence of India’s culture with “The Umrao” in the contrasting urban fabric of New Delhi.
The design elements were conceived in great detail and then converted to actuality so that the reality bespoke the vision envisaged. Blending contemporary design and timeless architecture, the hotel creates an intimate welcoming feeling like none other.
Having a strong indoor-outdoor connect; this boutique hotel has an imposing entrance. Resting stately amidst lush green lawns, an imposing palm lined vista takes the visitor to the transitional court having a focal obelisk from where the guest experience begins to unfold. It combines classical architectural exterior design with contemporary warm interiors. The stunning exteriors with intricate décor envelop guests in a royal mystique.
A series of rectangular and arched fenestrations were designed, some with GRC jallis and others as recessed niches. The vertical recesses are under lit to create a subtle, royal effect, representative of the lighting of ‘diyas’ in the palaces of olden times.
The grand arch in the centre is a befitting foreground to a stone clad geometric wall with its lit up niche highlighting the main entrance glass portal.
The façade is in plaster, but the effect created due to the ethereal lighting and the color palette adopted, makes it look like a sandstone façade with an ageless grandeur . The façade appears wider owing to the spread of the transitional court around a patterned, granite cobble stone approach road.
Front lit, semi arched GRC jallis in varying heights impart sophistication and aristocracy to the façade. The foreground has a tall, majestic obelisk in stone rising from within a radial landscaped creation. The water fountains around it add an element of the elixir of life.
The arched façade with GRC jallis extends to all the wall fronts with fire escape staircases at the ends also beautifully blending in with the same character.
The gentle elegance of this façade sets the mood of the visitor and transports one into a world of utopia.
An independent banquet hall approach separates the hotel guest from the banquet visitor. Manicured banquet lawns and state-of-the-art landscaping, swimming pool with deck and water features add the nature element to the built mass.
Interiors:
An impressive entrance foyer depicting awe and grandeur is topped with a central imposing dome which creates an interesting play of light and shade in the interiors. A grand welcoming Reception and a Tea Lounge interweave to awe the guest on arrival.
A total of 60 well – appointed guest rooms include Suites, Double rooms, Twin rooms and rooms with private outdoor Jacuzzis, offering a multitude of options for the business traveller. Fine dining restaurant, coffee shop, tea lounge, banquet hall with banquet lawns and a beautifully landscaped pool with deck & change rooms enhance the guest experience. The fine-dining restaurant overlooks the pool and outdoor deck. The large central Atrium serves as a Breakfast Lounge and opens up onto the poolside.
RCC post tensioned slab construction was designed to achieve large column free spans for public usage spaces in the hotel. Shear walls and conventional RCC with brick infill has been used for the stair wells and rooms.
Patterns of flooring create a sensation of virtual space characterized by the superposition of light, transparency, texture and the luxurious colour blend of tan and gold. Grey Italian flooring in public areas is inlayed with white statuario marble floral motifs. Guest rooms have wooden flooring with carpeting in the vestibules and banquet hall. The toilets are modern in look with Italian marble cladding & flooring.
Sustainability:
Special attention was given to designing the ventilation, air-conditioning, acoustics and illumination, keeping the project ‘green’. Rainwater harvesting has been resorted to owing to the large green expanse to utilize and recharge ground water ensuring judicious and energy efficient functioning of the hotel. Grass pavers have been used in parking / landscaped areas.
The use of high efficiency, low emissivity glazing allows high levels of daylight in whilst reducing heat losses through windows. Smart, energy saving lighting techniques are used in the corridor which are motion sensor controlled.
Owing to low allowable F.A.R of the project, the carbon footprint of the built mass is small and the building sits lightly on the ground, surrounded by soft, green landscape.
The gentle elegance of the hotel sets the mood of the guest and transports one into a world of utopia.
Rajiv & Sabeena Khanna
Architects & Founder Principals,
Studio KIA (India & UAE)
Rajiv Khanna :
Bachelor of Architecture
Chandigarh College of Architecture, 1980

Sabeena Khanna :
Bachelor of Architecture (Honors)
Chandigarh College of Architecture, 1987
Recipient – Le Corbusier Gold Medal
Recipient – University Gold Medal for Academics
Fellow Member of Indian Institute of Architects (FIIA)
Associate Member of Indian Institute of Interior Designers (IIID)
Studio KIA : Brief profile
Studio KIA, located in Gurgaon (it also has a branch in UAE), is spearheaded by Rajiv Khanna along with his architect wife Sabeena. They have together built an “energetic and enthusiastic” team through inspiration, vision and leadership. The design studio has a consistent record of delivering designs close to original intent and within the stipulated time and budget.
For them, every day is a learning experience and seeking inspiration from everything around them and everyone they meet. For Team KIA, it is always about people; hence, all their designs are people centric. “Each completed project which is appreciated by the client and end-users is recognition and an award in itself, “says Rajiv.
The principals in their individual capacities are associated with Indian Institute of Architects (FIIA) and Institute of Indian Interior Designers (AIIID), and have served on several, reputed architectural award juries namely A+D Spectrum awards, JK Cement awards, COA NIASA student thesis awards, A+D CERA awards, FoAID jury member, Berger Architecture Ideas awards, Ace Tech Grand Stand awards, to name a few besides capitalizing on one more strength – writing, by authoring articles and papers for publications across the country.
The media has extensively written about Studio KIA and they have featured in renowned magazines, glossies and newspapers namely A+D, MGS Architecture, Abraxas Lifestyle, Buildotech, Architecture Update, Design Matrix, Projects Mirror, Design Detail, Ace Update and even IFJ, the Indian review of world furniture, interiors and design.
Architect and Interiors India featured Studio KIA principals amongst the HOT 100 architects of the country, celebrating the who’s who of contemporary Indian architecture and design.
Asia Biz Today, Singapore featured them as a ‘trailblazer’ in the global realms of Real Estate and Architecture.
Sabeena has been a guest speaker at various professional and women forums namely
WADe Asia 2017 & 2018
Women’s Economic Forum 2017 (WEF)
Jaquar Design Confab 2018
Renomania – Smart Home Lighting (professional E- series)
Talk of Town for Surfaces Reporter
Le Corbusier memorial lecture at CCA, Chandigarh
Interior Trends of 2018 at FLOU launch
The prestigious projects undertaken by the studio include
The Umrao, a boutique hotel on NH-8 in Delhi
Emaar MGF’s residential development – Palm Drive, Gurgaon
SARE Group’s – The Grand & Petioles, Gurgaon
Emaar MGF’s Palm Terraces Select and Emerald Floors Premier, residential communities in Gurgaon
Executive Floors for the WAVE Group, Noida
District Headquarters for South Goa Collectorate at Margao, Goa.
Some of the international projects include
Schools at Al Wathba and Musafa in Abu Dhabi, UAE;
Hospitality interiors for Carlson Rezidor Hotel group, Makkah, Saudi Arabia
Dubai Lifestyle City, Dubailand for the ETA group;
Funcity at Al Reef Mall, Dubai for the Landmark group;
Water Park in Ras Al Khaimah for Polo Amusement group
KIA has won many national and international awards which include
Realty+ 2017 award for ‘Best Architectural Firm of North India’
3rd Estrade Real Estate award-2017, Singapore for Residential High Rise Architecture
BERG, Singapore-Icons of Spaces awards for Best Commercial Project of the Year 2017
BERG, Singapore-Icons of Spaces awards for Best Concept for Unbuilt Project 2017
2nd Estrade Real Estate award-2016, Singapore for Residential High Rise Architecture
World Luxury Hotel award 2016 for The Umrao Hotel
DNA Real Estate award for The Palm Drive, Gurgaon
ICI Ultratech award 2012 for Outstanding Concrete structure
KIA has won various design competitions through global tenders and Team KIA seamlessly works to create designs for the future, without compromising on the present, and imbibing learning from the past.













