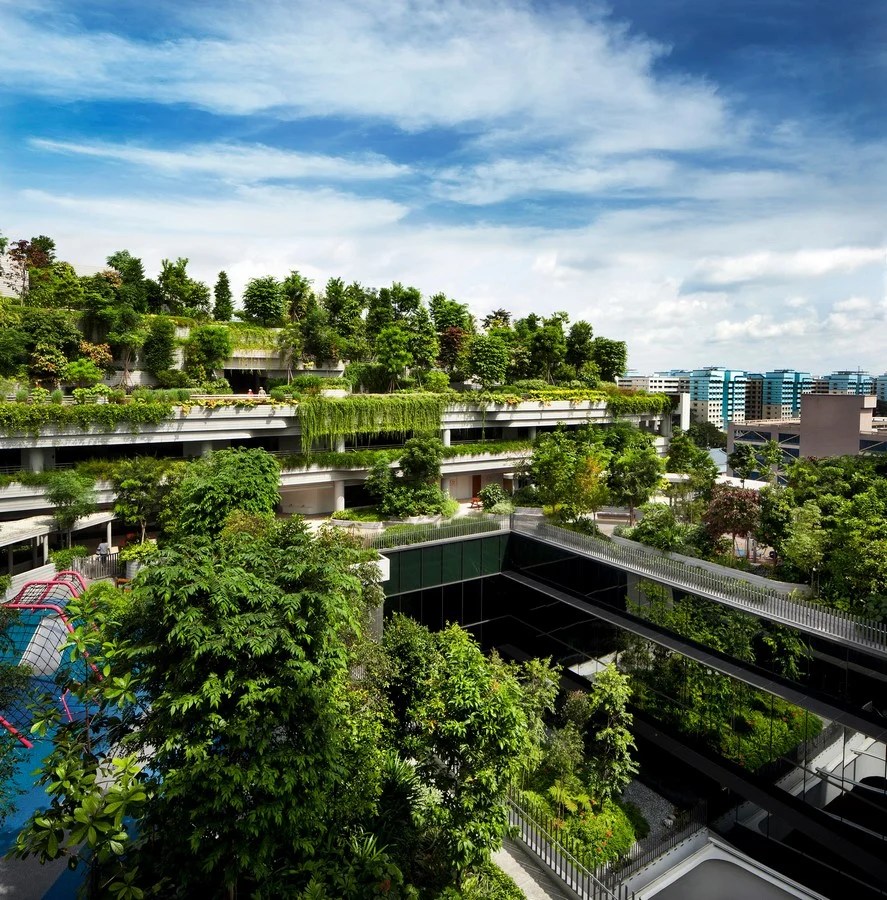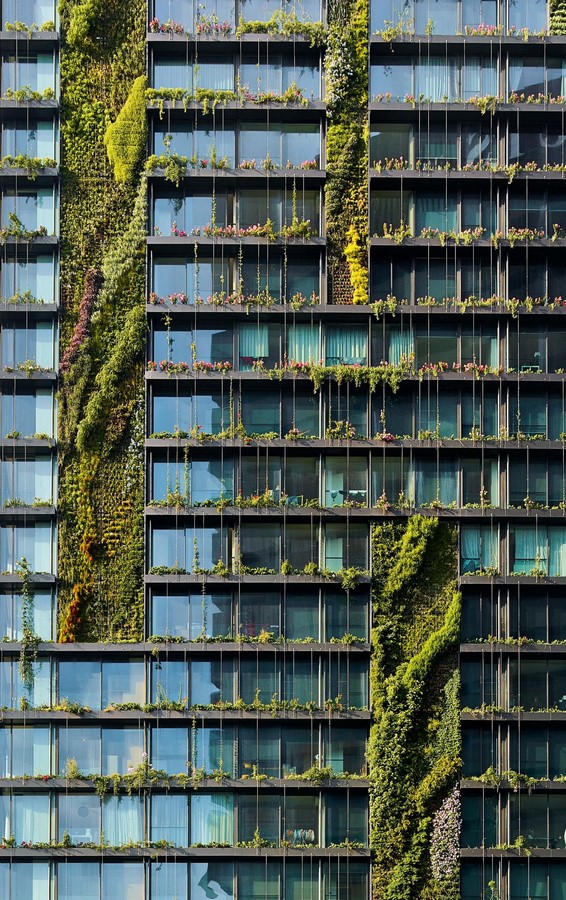Introduction
To understand the necessity of a Sustainable Building, it is important to base this article on the concept of sustainability. The concept of sustainability means to include the long-term impacts of social, economic, and environmental dimensions of human activities during its planning process.
It means to act based on meeting the needs of the present generation without compromising the ability of future generations to meet their own needs. It requires a shift in mindset and practices to encourage a shared and regenerative relationship between humans and their surrounding natural landscape.

It calls for responsible decision-making and resource management by the professionals and the government in charge based on the finite nature of available natural & replenishable resources. These solutions have wide-reaching consequences and address multiple challenges simultaneously.
Built Forms and their Impacts on their Surrounding Landscape
A building’s function, design, and circulation are interdependent in the larger site context in which it is situated. A functionally, socially, and climatically responsive building is a result of these different site aspects brought together to form a built space. It influences the overall visual impact and creates a responsive microclimate space, based on this surrounding.

Additionally, the design and functionality of buildings can impact how people use and perceive public spaces, affecting their quality of life and their well-being, thus shaping the social fabric and creating a cultural identity for the place.
Over the years, development industry professions such as architecture, construction, and landscape, have become fragmented. This leads to a fragmented approach toward the materialization of architectural projects. This isolated approach is reflected in the executed work and doesn’t weave all the elements together into a single unifying unit of responsive space.

Regional plans that include diverse scales of the landscape is an efficient and responsible process that includes and allows different features to contribute effectively to one another
The Evolution of Cities and Their Built Forms
Historically, the built forms and their spatialization have manifested because of the priorities, functions, and resources available in a region. With the advent of the industrial age and globalization, new materials used would enable faster construction processes, and could easily be transported. However, this form of development overlooked how it impacts nature and humans.

Over the last few decades cities throughout the world have undergone significant changes in terms of built forms driven by many factors including population growth, urbanization, environmental concerns, and the need for more efficient and liveable urban spaces.
Sprawling cities have been transformed into more compact and mixed-use urban forms that combine commercial, residential, and institutional uses, accommodating density requirements and encouraging walkability. Additionally, public transport infrastructure is of utmost importance in cities for a safe, efficient, quick, and economical mode of moving around.

Architects are now approaching a climate-responsive form of layouts that would minimize any dependence on energy usage. Additionally, many cities have mandated the use of energy resources use it for buildings.
The pace and extent of these changes can vary in different cities due to local context, priorities, and easily acquirable resources. However, the overall trend is leaning towards more sustainable and resilient built environments that address the challenges of urbanization and environmental sustainability.
Sustainable Architecture
Sustainable architecture offers a holistic approach to building design and construction that minimises negative impacts on the environment while promoting social and economic well-being.
Depending on the region it is situated in, it can be designed specifically to respond to its climate & terrain conditions. Hence its design and construction are paralleled to include this. For instance, buildings designed to withstand earthquakes and hurricanes will be designed to respond to the challenges contextually.

It focuses on energy-efficient design, renewable energy integration, and environmentally friendly materials. It also promotes resource conservation with varied strategies.
Additionally, it prioritizes indoor air quality, thermal comfort, and access to natural light, creating healthier and more comfortable living and working environments. It promotes sustainable construction practices, including waste reduction, recycling, and responsible sourcing of materials.

It has the potential to bring about several positive impacts on both the environment and society. However, the impact can vary depending on varying factors such as the design approach, construction practices, operational management, and the specific context in which the building is located.
Incorporating Technical Advancements in Sustainable Buildings
To create a sustainable output from the building, an integrated approach of professionals from the design field, construction, and policymakers.
Integrating sustainable architecture into the urban planning process is essential. This includes urban form, transportation networks, and resource management.

Rethinking the life cycle of building materials helps shift the design process towards a circular economy. Innovations and techniques that facilitate the reuse and recycling of materials. Disassembly and adaptability for possible future purposes allow for easier future renovations and re-purposing.
Incorporating Sustainable Architecture at a Macro Scale
This process involves integrating sustainable design principles, goals, and strategies into the overall planning framework. It is important to set clear goals that align with broader frameworks, local priorities, and other relevant guidelines is important. This provides a unifying vision for architecture development and its allied fields.

Promoting compact-use development and public infrastructure is an asset to the overall shift toward sustainability. This includes planning for various housing types, employment opportunities, and amenities within accessible distances and designating areas for higher-density development near transit corridors and existing infrastructure.

Collaboration among various stakeholders, public, private and academia encourages knowledge exchange and effective practises. Establishing mechanisms & regulations that monitor and regularly evaluate the progress of existing & implemented sustainable architecture initiatives within the regions informs future planning decisions and adapts strategies as needed.
Challenges faced while incorporating Sustainability as a mainstream approach to Development.
Despite access to resources and technologies, regions all over the world still need to adopt an effective approach to its practice.
For instance, the required equipment is available at higher initial costs than compared to their conventional counterparts. This might deter developers and homeowners who prioritize short-term financial consideration over long-term sustainability benefits.
Inconsistent or insufficient regulations, building codes, and planning processes can impede the integration of sustainable design principles. Retrofitting can be a complex and expensive affair for the existing building stock.
Understanding the core challenges is crucial to overcoming the above challenges. The professionals involved need to be interdependent to easily transition as needed for effective implementation for the same.
Examples from the Developed Nations: Singapore
Singapore’s success as a sustainable region for architecture and regional planning can be attributed to its strong governance, long-term vision, effective policies, and emphasis on innovation and technology. The city-state’s commitment and transformation from a third-world nation to a sustainable-focused one has garnered international recognition and serves as a model for other cities seeking to achieve sustainable urban development.

Its initiatives such as the ‘City in the Garden’, and ‘Four National Taps’, ensure that the city is a self-sustaining autonomous organism.
Kampung Admiralty, Singapore
It is an integrated public development project that brings together a mix of public facilities and services under one roof. Its holistic approach to sustainable architecture showcases the integration of green features energy efficiency, water conservation, community engagement, and accessible design. The project aligns with Singapore’s vision of creating sustainable and liveable communities while addressing the evolving needs of its residents.
The building incorporates extensive vertical greenery throughout the building with green walls and rooftop gardens. It also reflects compact design as multiple uses are integrated into a single complex promoting efficient land use and reducing the need for extensive travel.

Both active design strategies such as smart building technologies and passive design strategies such as building orientation, shading devices, and natural ventilation strategies have been used to help minimize energy consumption.
Solar panels, rainwater harvesting, greywater recycling, community farming, and gardening ensure a self-sustaining unit within the building in terms of optimal use of resources. Additionally, it is also connected to public transport networks.
The development also includes scattered communal spaces such as plazas, gardens, and activity areas that encourage social interaction, and community bonding. This integration of functions and amenities promotes inclusivity and improves the quality of life for the users.
Current Scenario and Shifts Required in Developing Nations
Developing cities around the world are increasingly shifting towards sustainable architecture as they recognize the importance of addressing environmental and social challenges. One of the ways forward is by implementing policies and regulations that promote sustainable building practices.
Architects, urban designers, and other design fields that are a part of the development field are consciously promoting design processes & materials that would contribute towards circular material management and economy. Additionally, the cities are leveraging advancements in technology & innovative design solutions by partnering with different cities around the world to strengthen and share the ideas of sustainability and enhance the engineering marvels.

Some cities may have the local sustainable expertise, but not necessarily the technological ones that can propagate rapid units for sustainable components that are in high demand. Collaboration with international experts, knowledge-sharing platforms, and capacity-building initiatives can help bridge this gap.
The cities may also face financial constraints and limited distribution, as many times development is focused only on those areas where returns are assured, and palpable. It is important to recognize, prioritize and act on regional development on a comprehensive basis. Public-private partnerships, funding mechanisms, and supportive policies can facilitate the implementation of innovative approaches in these cities.

Balancing sustainability with cultural heritage and addressing specific local challenges can be complex and require careful planning and engagement with local communities. Developing cities may also face limitations in terms of land availability, material supply chain, and technical resources needed for this. Despite this, these cities are making significant strides towards sustainable, resilient built environments.
Green Roof, Green Wall, and Green Façade

Green Roof:
Green roofs serve multiple purposes, including providing usable spaces. It enhances the architectural features, adds property value, and delivers environmental benefits such as stormwater capture, species diversity, and insulation. ‘Eco Roofs or ‘Brown Roofs’ are biodiverse green roofs. These are designed to boost local plant diversity and create wildlife habitats. Globally, designers, clients, and maintenance professionals are continually exploring innovative solutions for green roofs, as these also require significant focus on maintenance.

Green Wall:
Green walls are living walls or vertical gardens. In this plants are grown in supported vertical systems attached to walls or freestanding structures. They incorporate vegetation, growing medium, irrigation, and drainage into a single system, using multiple plantings to create the cover. It enhances building insulation, provides attractive design features, and creates cooler microclimates.

Green Façade:
A green facade is a method to integrate growing climbing plants on a building’s exterior. Garden bed, or container planting is used for this purpose. As climbers attach to the building or supportive structure, it can be serviced as partitions, privacy screens or sunshades. The density of coverage can be adjusted for various functions. This feature enhances the aesthetics, provides shade and promotes micro-cooling. They capture pollutants and retain stormwater.

References:
- Saunders, WS (2012). Designed Ecologies- The Landscape Architecture of Kongjian Yu. Basel: Birkhäuser
-
- Thomas, D. (2002) Architecture, and the Urban Environment – A Vision for the New Age. Oxford: Architectural Press
- Shröpfer, T. (2016) Dense + Green Innovative Building Types for Sustainable Urban Architecture. Basel: Birkhäuser
- Stanno, A, and Hawthorne, C. (2005) The Green House – New Directions in Sustainable Architecture. New York: Princeton Architectural Press
- Tamagawa, H, and Kawanaka, T. (2006) Sustainable Cities – Japanese Perspectives on Physical and Social Structures. Tokyo: United Nations University Press



































