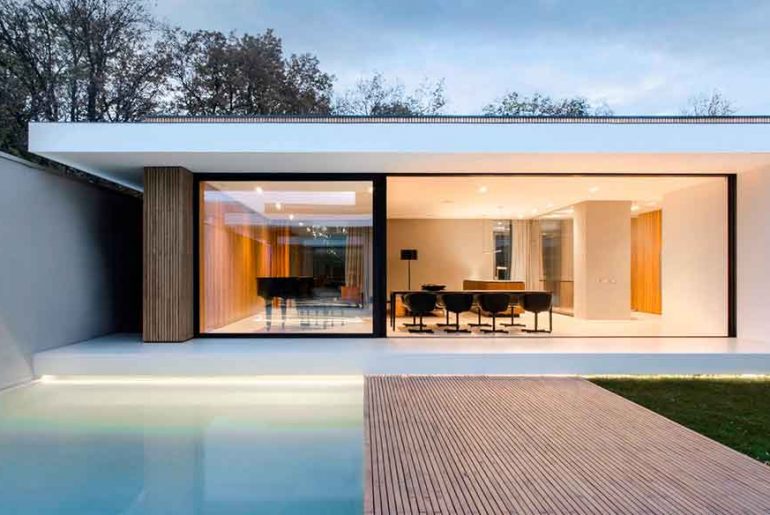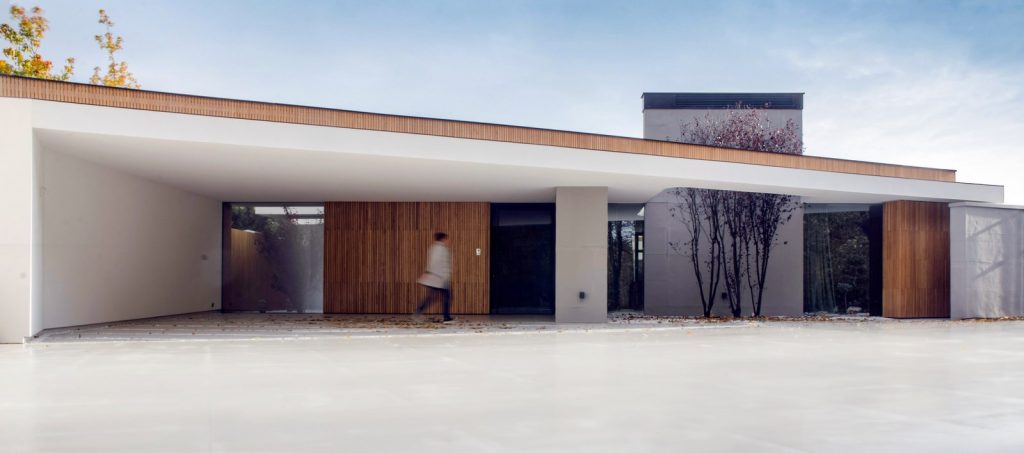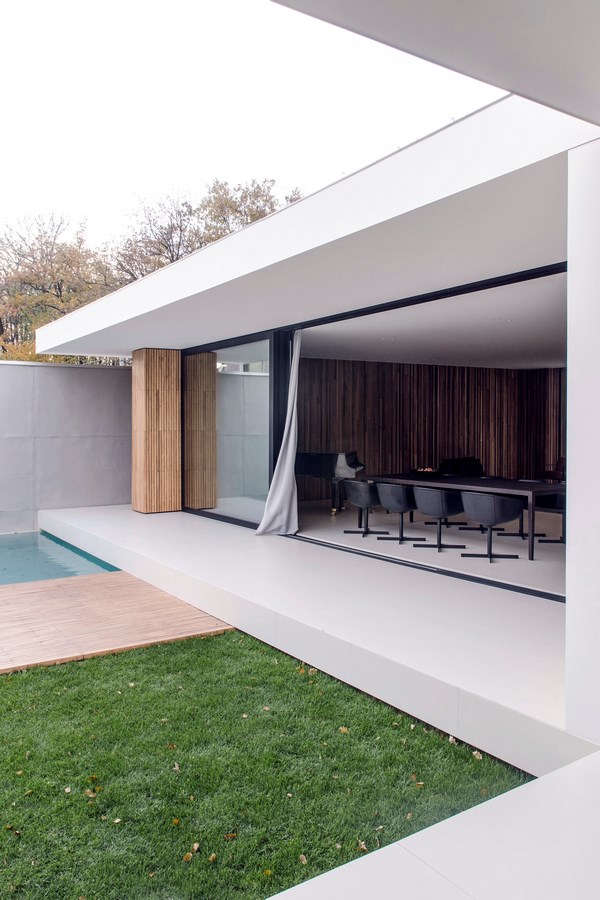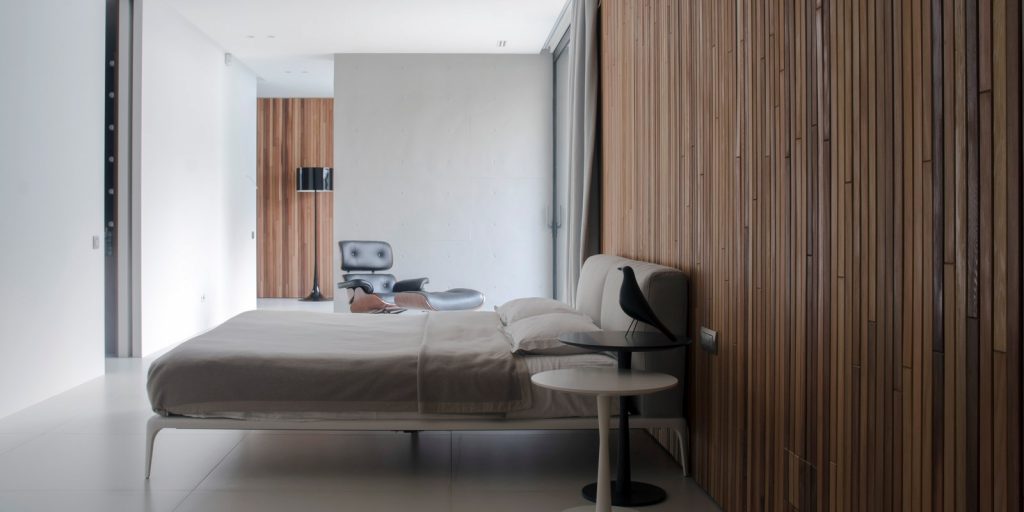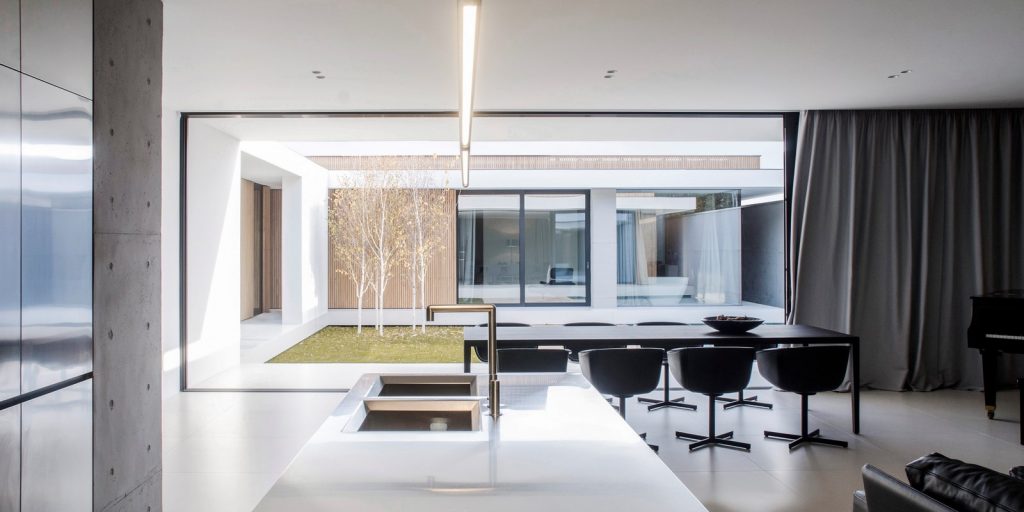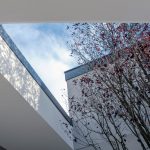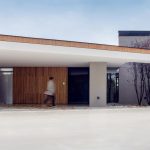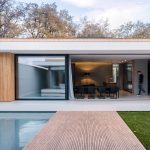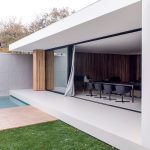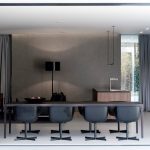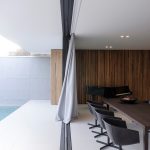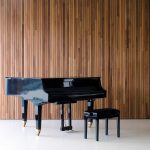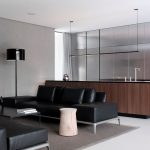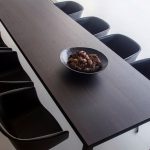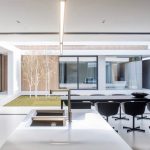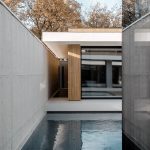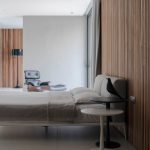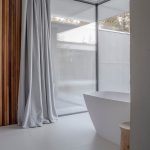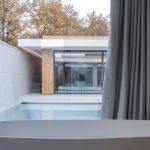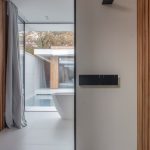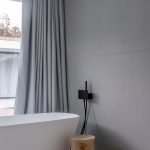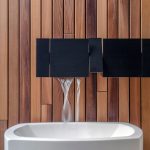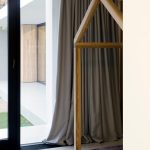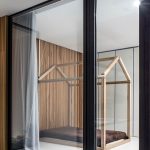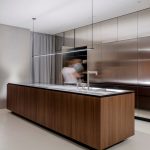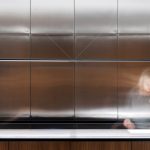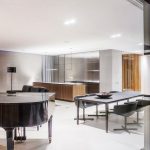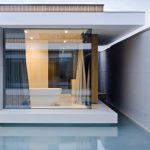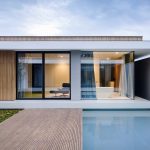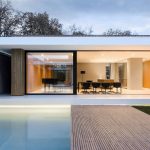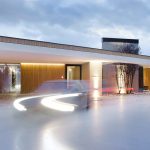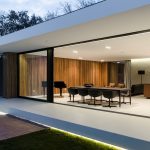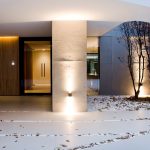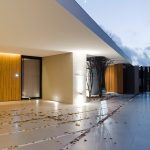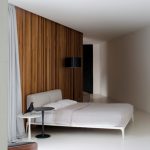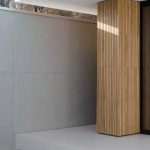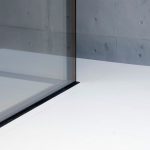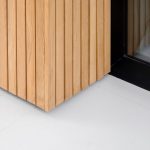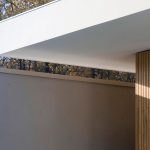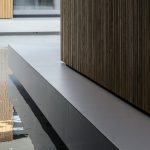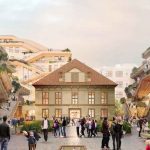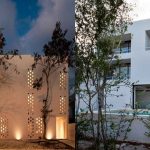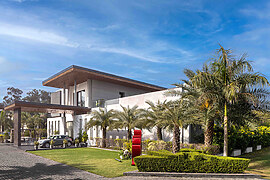A single-storey pavilion of glass, concrete and wood, located in the suburbs of Chisinau.Flat plot of a trapezoidal shape, with three sides surrounded by the existing low-rise buildings, which dictated the shape of the house, but in spite of this plan forms the inner courtyard of regular shape with a swimming pool above which hovers home construction.
Project: Private house
Floors: one
Location: Moldova, Kishinev
Plot: flat, trapezoidal
Area: 550.8 m / sq
House Area: 264.2 m / sq
Construction: monolithic iron concrete
Basic Materials: concrete, wood, glass
Orientation: The main façade faces west
Start design: 2014
Completion: 2016
Studio: LINE architects
Project author: Dmitry Petrov
Clear and concise exterior lines flow into the interior of the house.The house is spread over most of the area, all areas of the house are built around a courtyard.In addition to the common area in the house are three bedrooms of which two children and one master bedroom with bathroom en-suite bathroom and dressing room, as well as auxiliary facilities and a games room.Space home minimalist and restrained.
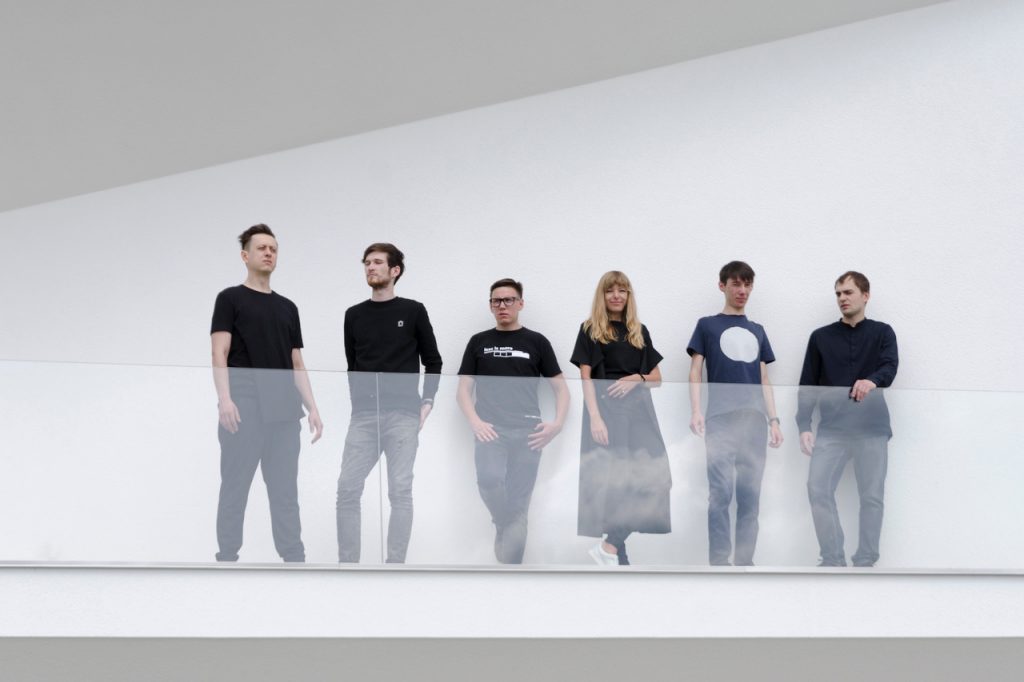
l i n e a r c h i t e c t s
The architectural bureau provides a high level of services at all stages of the project from sketch to implementation.
Bureau orientation on the integrated design of private residences and commercial projects, putting emphasis on the design of buildings “from the inside out”, relying on the environment, functionality, filling the interior, the space of the building and the site as a whole, paying great attention to nodes and details.
The design philosophy l i n e a r c h i t e c t s is a comprehensive approach, linking the internal and external space into a single ensemble, in which each space is a logical continuation of the previous one, blurring the line between the landscape and the interior of the building.


