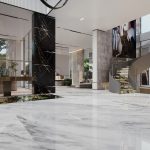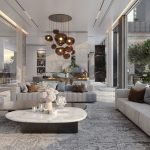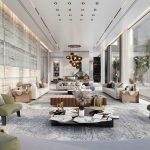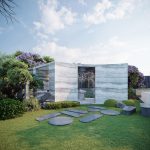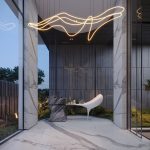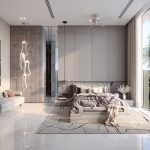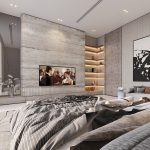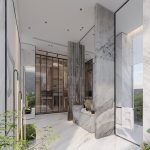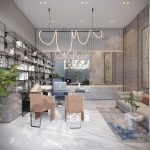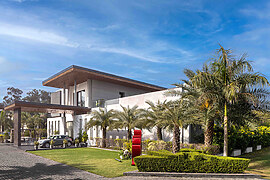As people increasingly see their homes as a reflection of their lifestyles, many are open to experimenting with new and unconventional design strategies. The interiors of The Float, a sprawling 35,000 sq. ft. house, is one such example that exudes vibrant energy, perfectly capturing the client’s love for modern luxury and entertainment.
Project Name: The Float
Studio Name: Essentia Environments
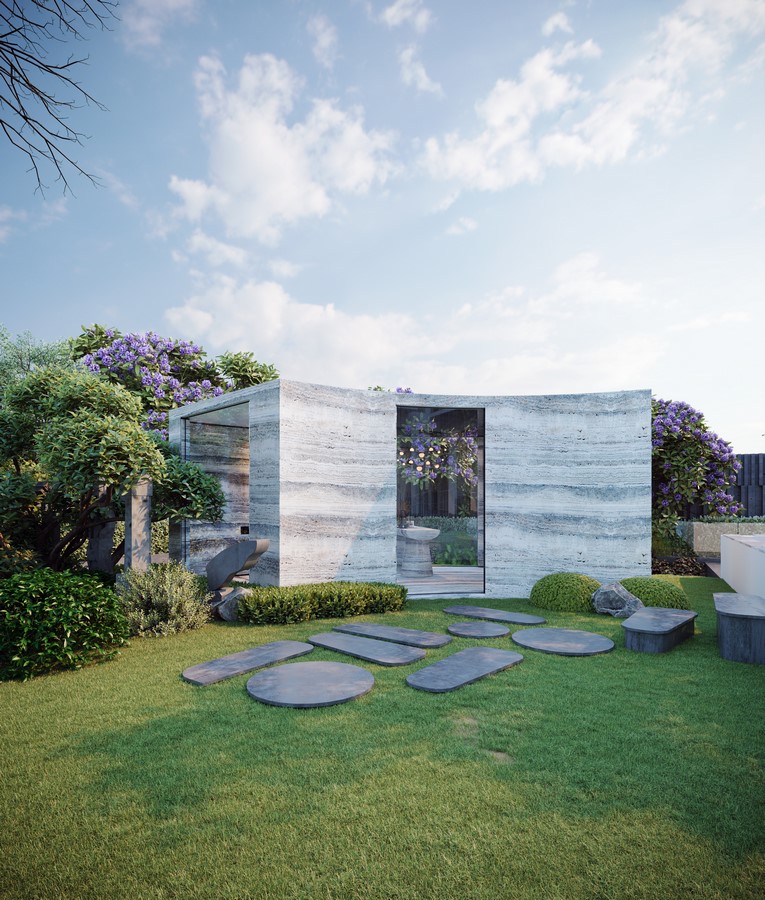
The seamless integration of various design elements, including sculptures, water features, and feature walls, stands out in the home adding unparalleled sophistication and elegance to the interior spaces. The attention to detail is immaculate, with every aspect of the house meticulously curated to create a cohesive and visually stunning environment that reflects the refined taste of the homeowners.
The residence is divided into three main zones, each catering to the specific needs and personalities of the family members. The public zone comprises the basement and terrace, where the basement features a wellness area, a massage room, a powder bathroom, and a dressing area/home salon. The formal living area is open and spacious, with natural light and greenery flooding the space, creating ample seating for up to 25-30 people. An interesting feature is a cozy seating area beside the staircase for playing poker. The terrace is equally impressive, with seating for up to 25-30 people, an extravagant entrance, and a powder bathroom that brings the outdoors inside.
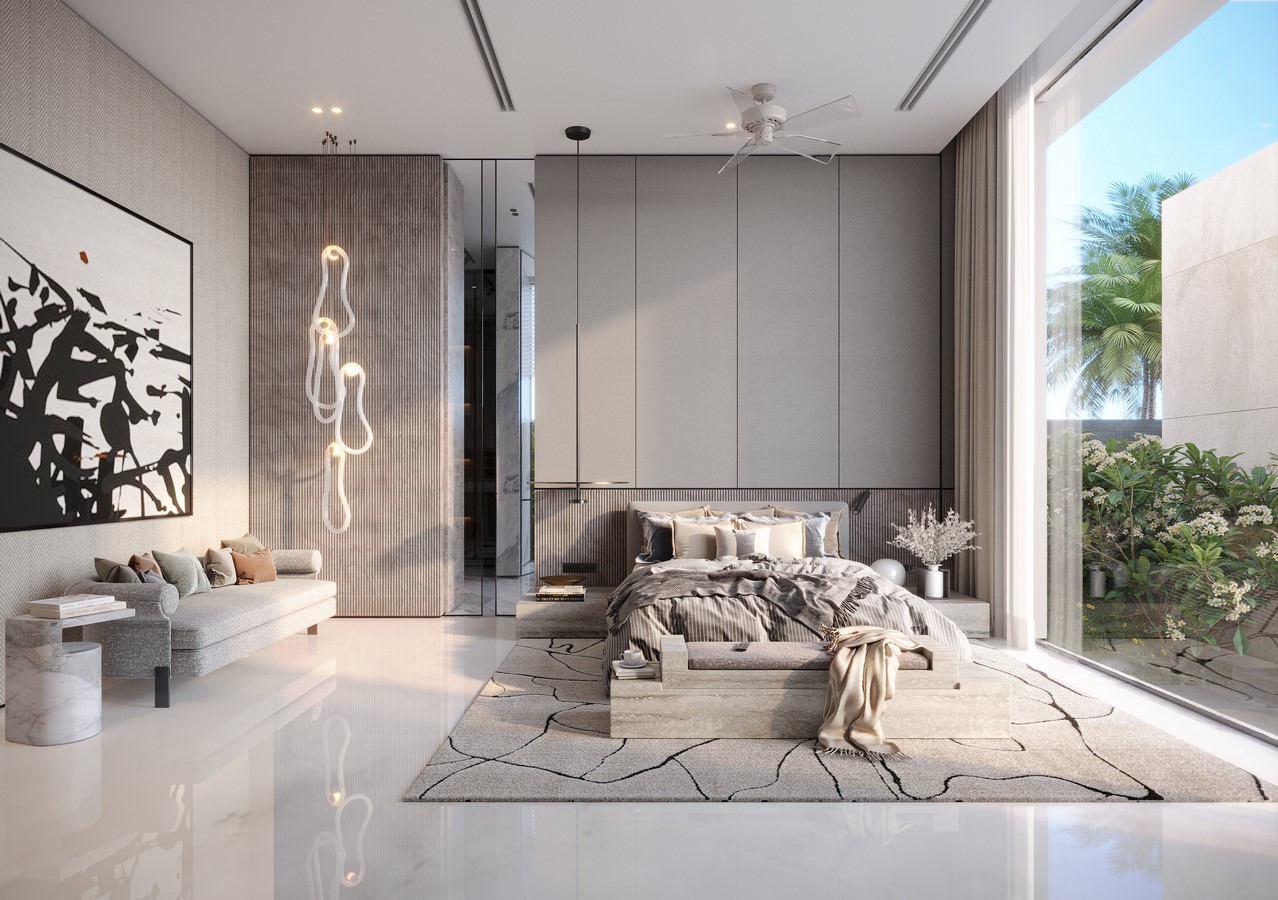
The ground floor is a semi-private area with the mother’s bedroom and a dining area enclosed with glass, creating the illusion of a floating space within the home. The first floor is dedicated entirely to the power couple, with their private lounge and home study area. The glass passage leads to their lavish bathroom, featuring dedalus stone and Dior white stone flooring, while the lounge connects to the bedroom. The second floor is reserved for the son, daughter, and guests. The daughter’s lounge is located on the mezzanine level, providing an expansive view of the surrounding scenery while featuring a vibrant vertical garden wall. The son’s lounge area is primarily dedicated to gaming, with the furniture being thoughtfully chosen for maximum comfort while playing. The guest bedroom is minimalistic yet vibrant, with Zanzibar veneer and white stone flooring. The guest bathroom features eye-catching colors, bringing the space to life.
The design of the residence exudes opulence and a sleek ultra-modern aesthetic, perfectly reflecting the couple’s lavish lifestyle. The color scheme of the home is carefully selected to predominantly feature shades of grey and white, creating a luxurious and modern living environment. The curated material palette exudes a modern and luxurious vibe. A seamless palette of white stone is chosen for flooring every space; however, the daughter’s bedroom boasts warm wood. The Zanzibar veneer is integrated into the house in its entirety, with the exception of the terrace and kitchen areas. To maintain a sleek and uncluttered appearance, the ceiling features minimal track lighting accompanied by sleek pendant lights, chandeliers, table lamps, and floor-to-ceiling lamps. Textured wallpaper is used as a decorative element in the son’s and daughter’s bedrooms, as well as in the son’s lounge and gaming area, providing a stylish yet comfortable touch to these spaces. The furniture chosen for the Kataria Residence is modern, luxurious, and comfortable, with each piece selected to complement the overall aesthetic of the house and to provide maximum comfort to its inhabitants.
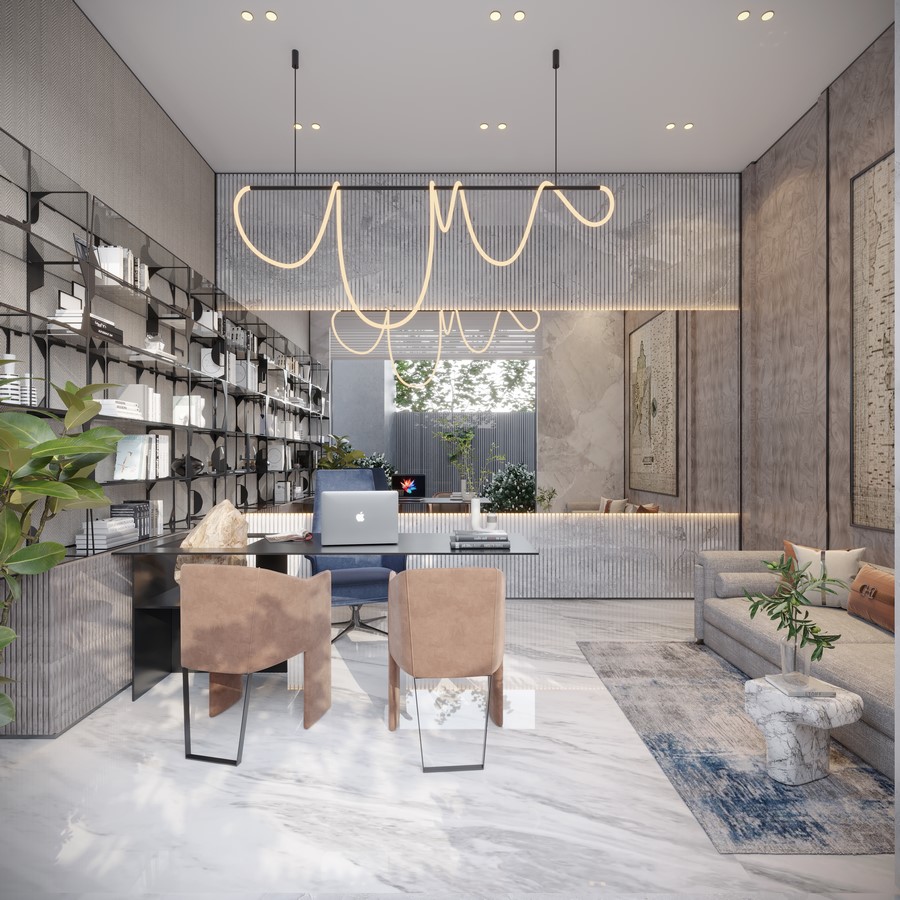
The design of The Float perfectly captures the couple’s refined and elegant taste. The home exudes a lively energy that captures the client’s penchant for zestful fascination in their space. The entire space is carefully crafted to capture their cheerful essence and create a space embodying their vision of modern grandeur. To further elevate the overall ambiance, the design incorporates various elements such as sculptures, feature walls, and water features to accentuate specific areas of the home. Thus, this home remains a testament to the refined taste and unique preferences of its owners.



