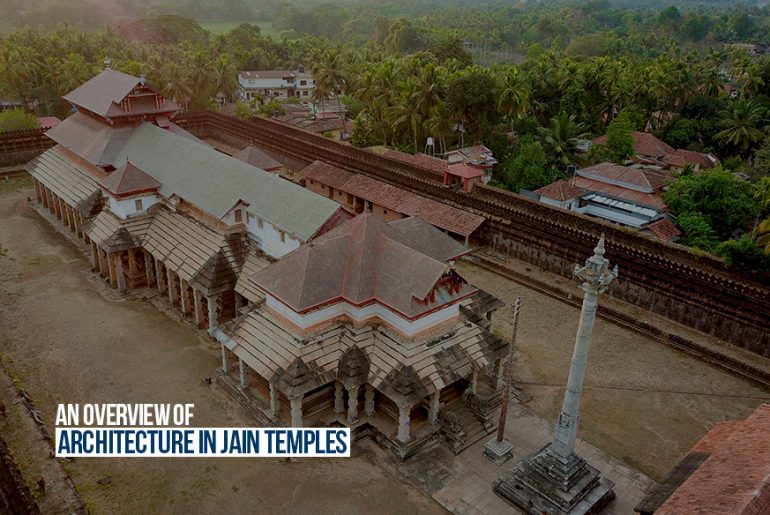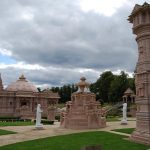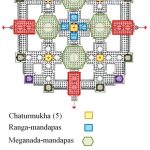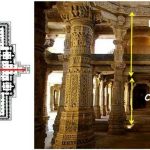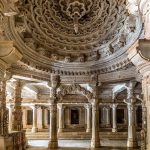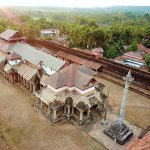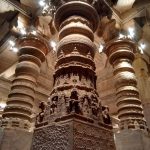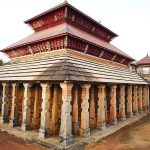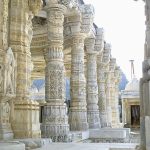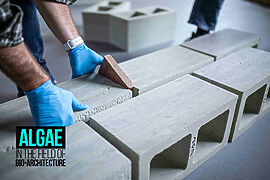The Jain Temple architecture is a style that emerged as a part of Jainism, an ancient Indian religion emphasising non-violence and respect for all living things. Their basic yet graceful design and emphasis on symmetry and proportion characterise Jain temples. Many these temples were initially constructed alongside Buddhist temples in the rock-cut style. Based on the idea of immortality mountains, Jains began building temple cities on hills; being closer to the heavens would facilitate a deeper connection with the divine.
Types of Jain Temple
There are 2 main types :
- Shikar-bandhi Jain temple: These are the more traditional, larger Jain temples that have a shikhar (dome-like structure) on top. Many levels and large, elaborate entrance halls (mandapas) with intricate carving and sculptures are found in these temples an image of a Tirthankara is often seen in the center shrine of this temple, which also serves as a gathering place for devotees.
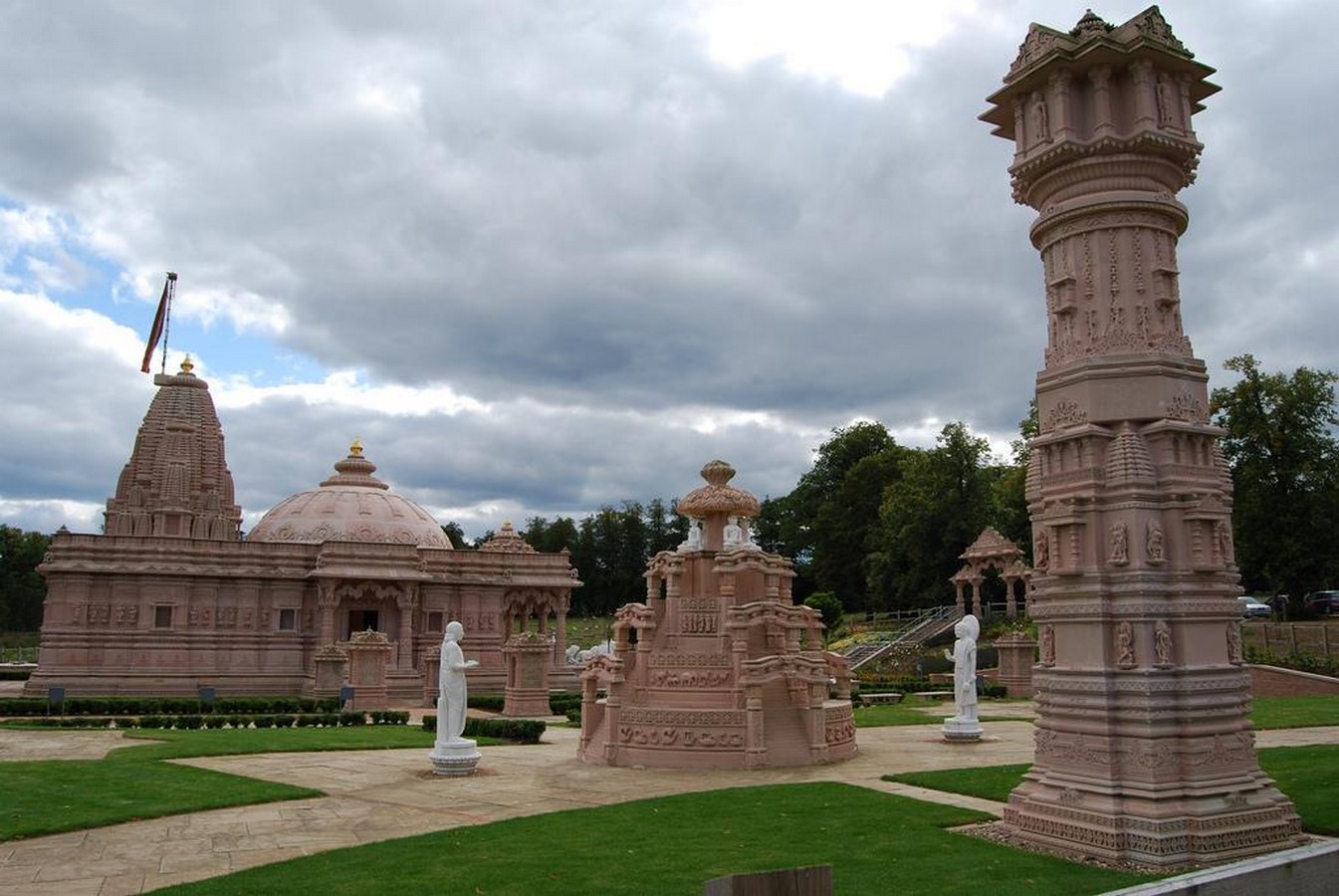
- Ghar Jain temple: They are more compact, intimate temples designed to serve as personal shrines within a household. These temples lack a dome and are often less detailed than Shikar-bandhi temples. Despite their smaller size, Ghar temples are used for everyday prayers and rituals.
Elements of Temple Architecture
The ideal plan of a Jain temple can differ depending on regional and historical factors. There are various key elements found in the architecture of temples.
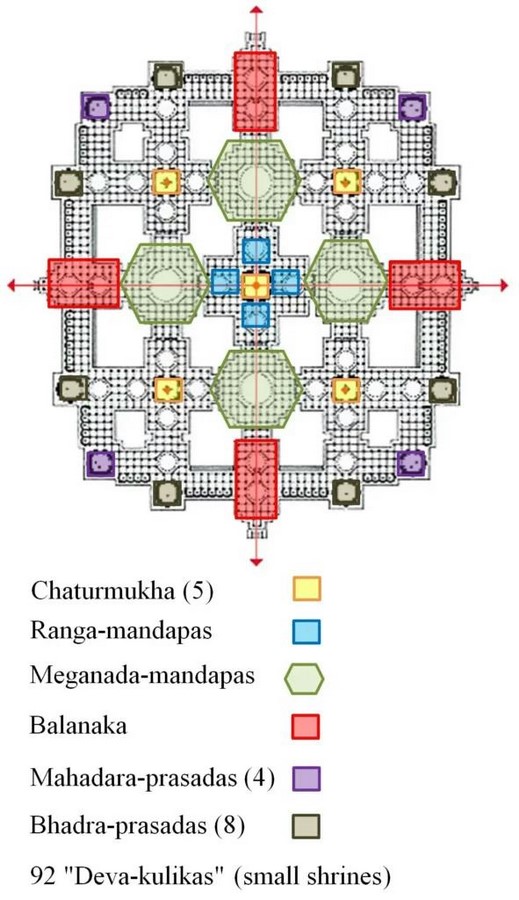
- Entrance: The entrance of the Jain temple is typically a large and elaborately decorated portal that serves as the gateway to the temple complex, adorned with carvings, sculptures, and inscriptions that depict religious themes and symbols.
- Mandapa: The mandapa is a pillared hall or portico that leads to the main shrine. It serves as a gathering place for devotees and may be open on one or more sides.
- Garbhagriha: The garbhagriha is the innermost sanctuary of the temple, where the main idol or image of the deity is present. It is usually a small room with a single entrance.
- Shikhar: The Shikhar is the ornate spire or dome rising above the garbhagriha, decorated with intricate carvings and sculptures.
- Chaumukha or Panchmukhi: Some temples have a central shrine with four entrances, known as a chaumukha temple, while others have five entrances, known as a panchmukhi temple. These entrances represent the four or five directions of the universe.
- Manastambha: The manastambha is a tall, columnar pillar often located near the temple’s entrance. It is decorated with carvings and serves as a symbol of Jainism’s emphasis on non-violence.
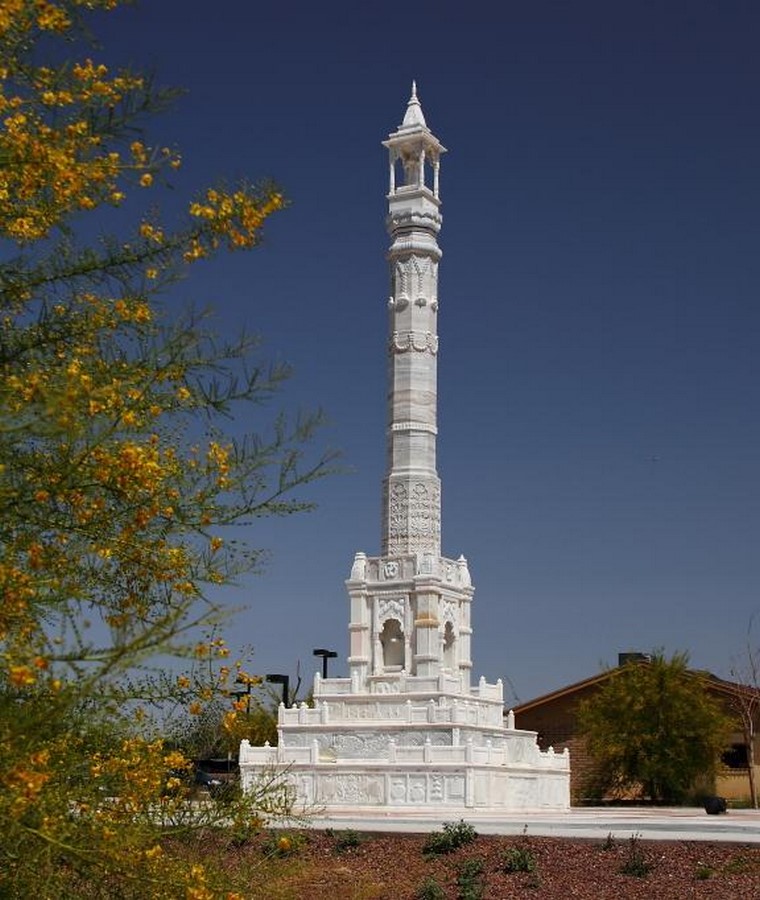
The Jain Temple architecture is characterised by intricate carvings, sculptures, and murals that reflect the rich cultural heritage of Jainism. The temples are designed to create a sense of serenity and contemplation and to help devotees connect with their inner selves and the divine.
Key Features
The Jain Temple architecture is a unique and beautiful Indian architecture with a distinct style and design. Some of the key features of Jain temple architecture include:
Symmetry: Jain temple architecture is known for its symmetrical layout. The main shrine is usually located in the centre of the temple and surrounded by smaller shrines or chambers on all sides.
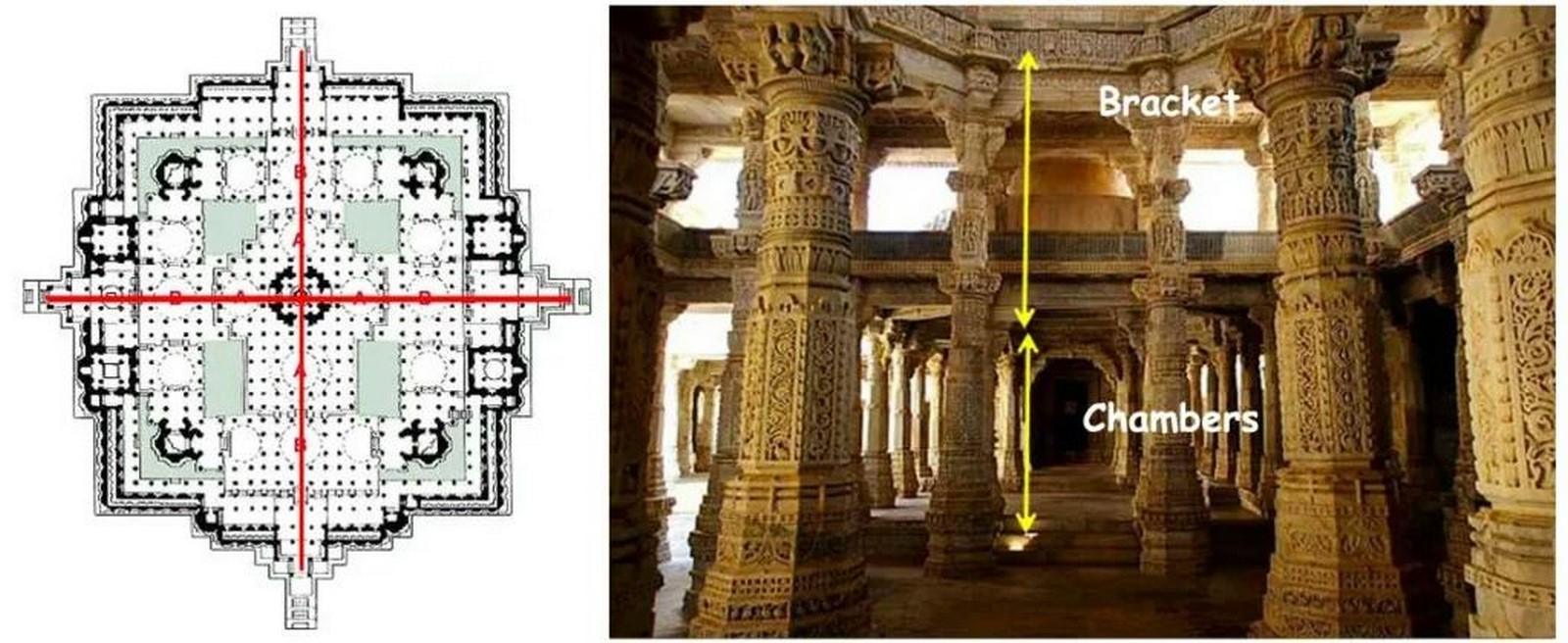
Intricate carvings: Jain temple architecture is famous for its intricate carvings and sculptures, which depict scenes from Jain mythology and history. The carvings are usually made of stone or marble and are highly detailed and ornate.
Pillars: Jain temples feature tall, ornate pillars beautified with intricate carvings and sculptures. These pillars are important structural elements, supporting the roof’s weight and other temple parts.

Domed roofs: Many Jain temples have domed roofs planned to symbolise the universe and the path to enlightenment. The roofs are enriched with intricate carvings and paintings that depict Jain cosmology.
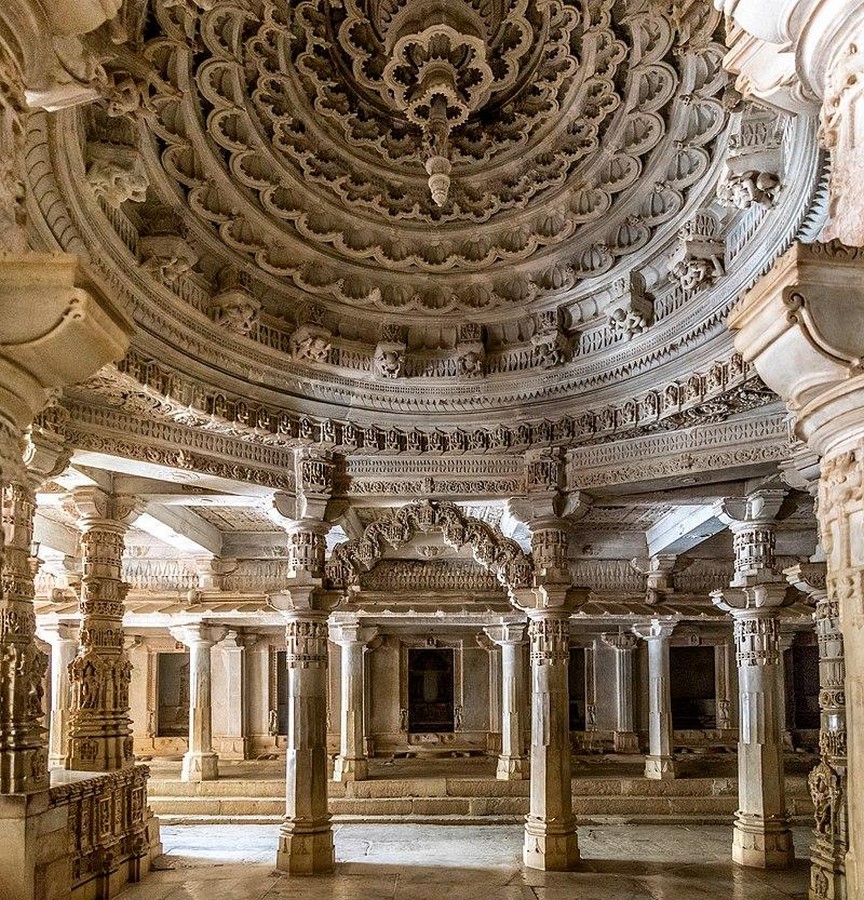
Ornate doorways: The entrance to a Jain temple is usually marked by an ornate doorway decorated with intricate carvings and sculptures. The doorway is designed to be a symbolic gateway to the spiritual realm.
Marble flooring: Many Jain temples feature beautiful marble flooring decorated with intricate patterns and designs. The marble is excellent and helps create a peaceful and serene atmosphere inside the temple.
Historic Temple
1000 Pillar Jain Temple
Saavira Kambada Temple is a 15th-century Jain temple noted for its 1000 pillars in Moodabidri, Karnataka, India. It took 31 years to complete and was renovated in 1962.
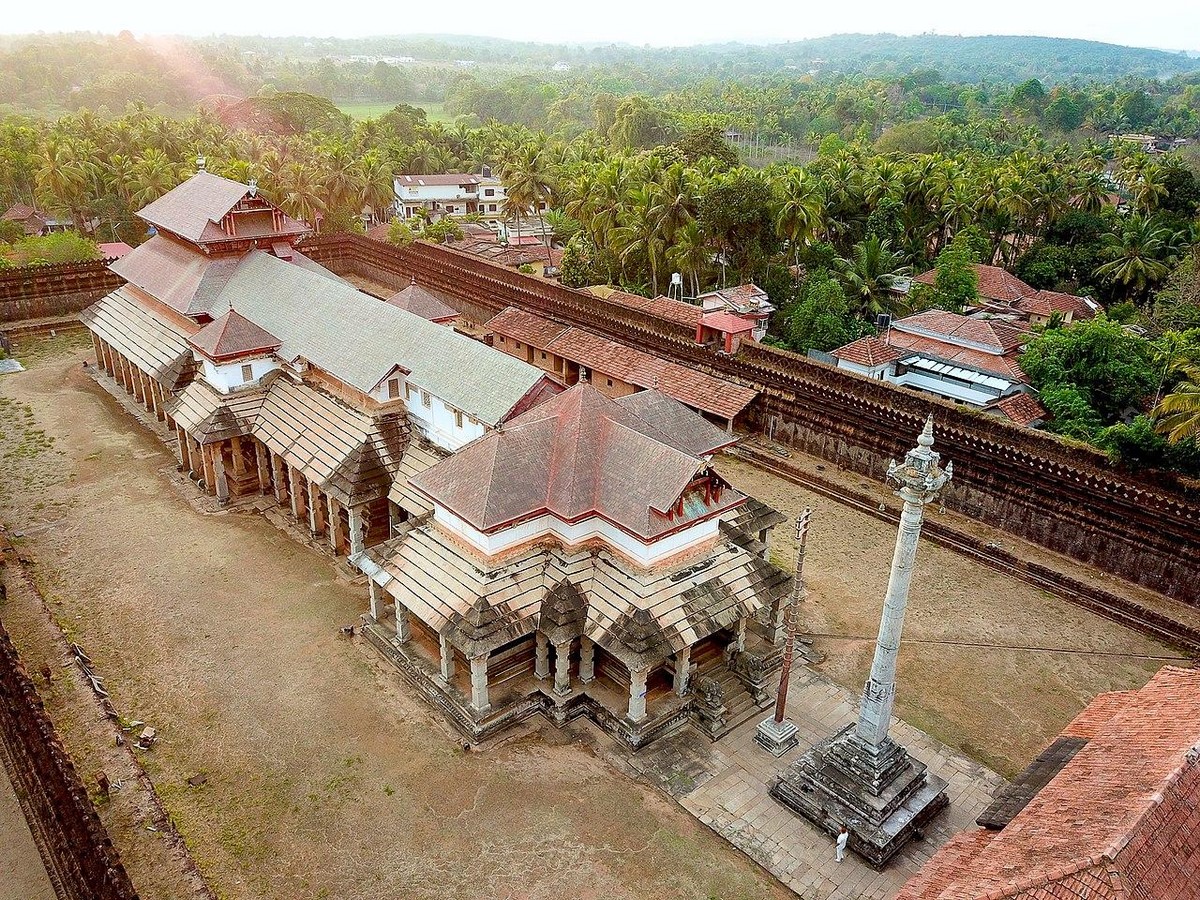
No two pillars in this temple are the same, which gives them their individuality. A thousand pillars are decorated with beautiful rock carvings; pillars are symmetrical and carved to resemble an octagonal wooden log with one bearing an inscription.

1000 pillar Jain temple comprises three distinct floors, in which the top two storeys are carved in wood and the lowest in stone. The temple complex has seven mandaps supported by beautifully carved pillars. From mythical creatures to Mother Nature inspirations- the pillars’ engraving appears to tell various tales and is a stunning representation of classical art and culture.
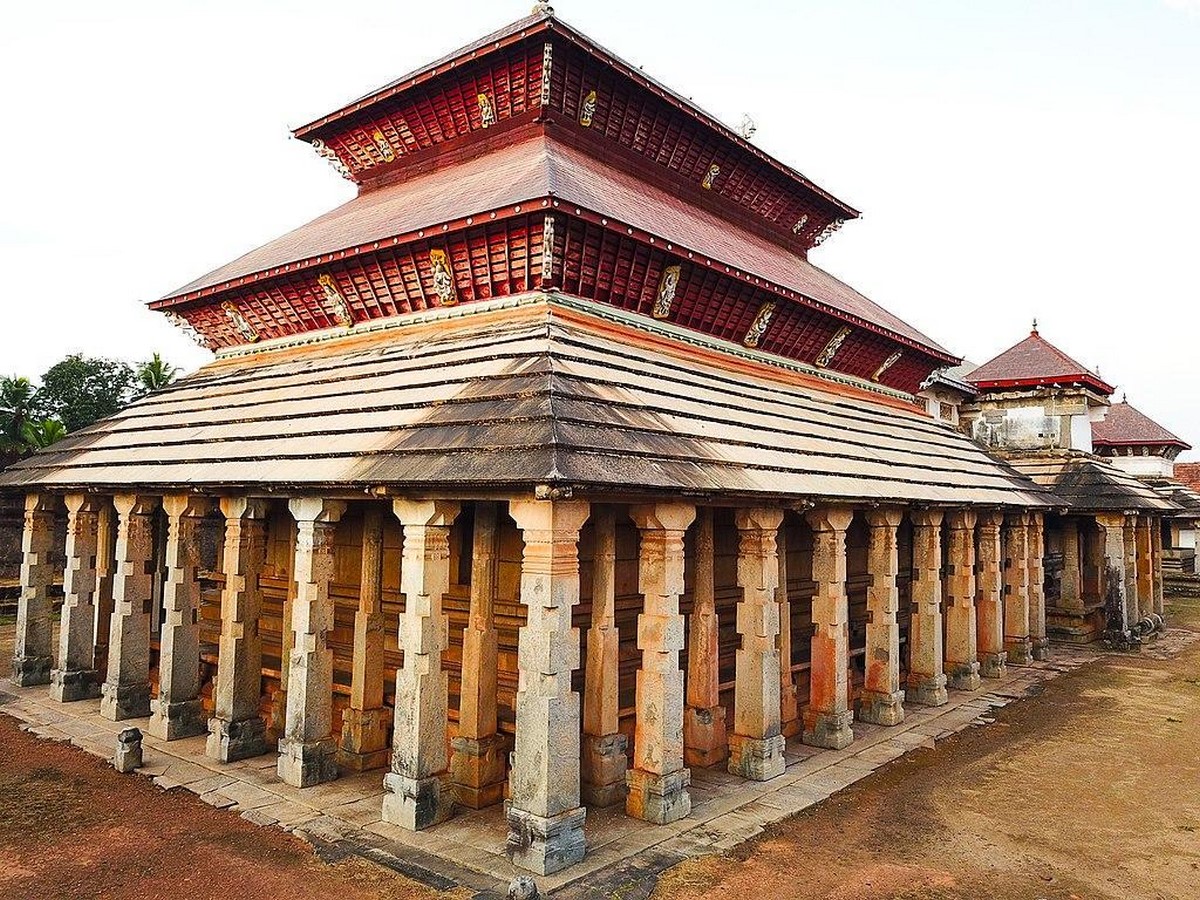
The wooden panels inside this Jain temple have carvings of Tirthankaras flanked by elephants, guardian deities and female attendants holding flowers. Many bronze Jain idols in decorated frames are placed in the—Interior of the garbhagriha, with the 8 ft idol of Chandranatha Swami made of panchayats. The architecture of this Jain temple leaves visitors in awe.
References:
- Archi-Monarch. (2021). * Archi-Monarch *. [online] Available at: https://archi-monarch.com/jain-temple-architecture/.
- Wikipedia Contributors (2019). [online] Wikipedia. Available at: https://en.wikipedia.org/wiki/Jain_temple.
- Mudde, R. (2020). Saavira Kambada Basadi, Moodabidri. [online] Karnataka.com. Available at: https://www.karnataka.com/mangalore/saavira-kambada-basadi-moodbidri/ [Accessed 24 Mar. 2023].
- Karnataka Tourism. (n.d.). Thousand Pillars Temple – Saavira Kambada Basadi. [online] Available at: https://karnatakatourism.org/tour-item/thousand-pillars-temple/ [Accessed 24 Mar. 2023].


