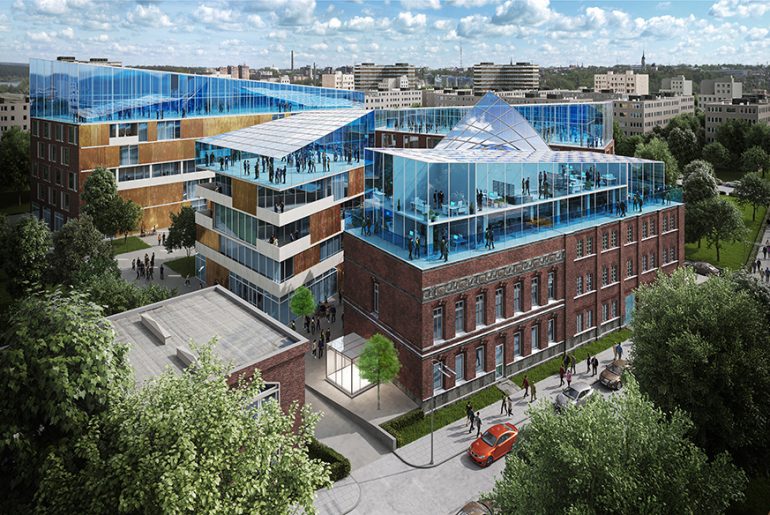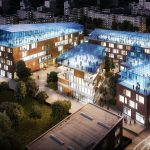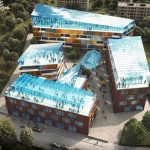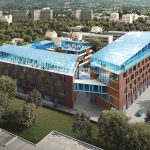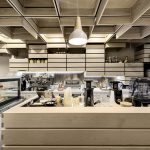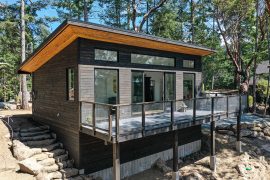The new urban complex in Lodz, Poland is an urban development on an existing site in the center of the city. The design brings two motions into place- the one, seeks to restore and maintain the heritage of an old building, while the other seeks to create a new evolution of the local character. Past meets future.
Project Name: Lodz urban complex
Architecture Firm: Moshe Katz Architect
Website: www.moshekatz.net
Firm Location: Israel
Gross Built Area: 22000 sqm
Project location: Poland, Lodz.
Lead Architects: Moshe Katz Architect
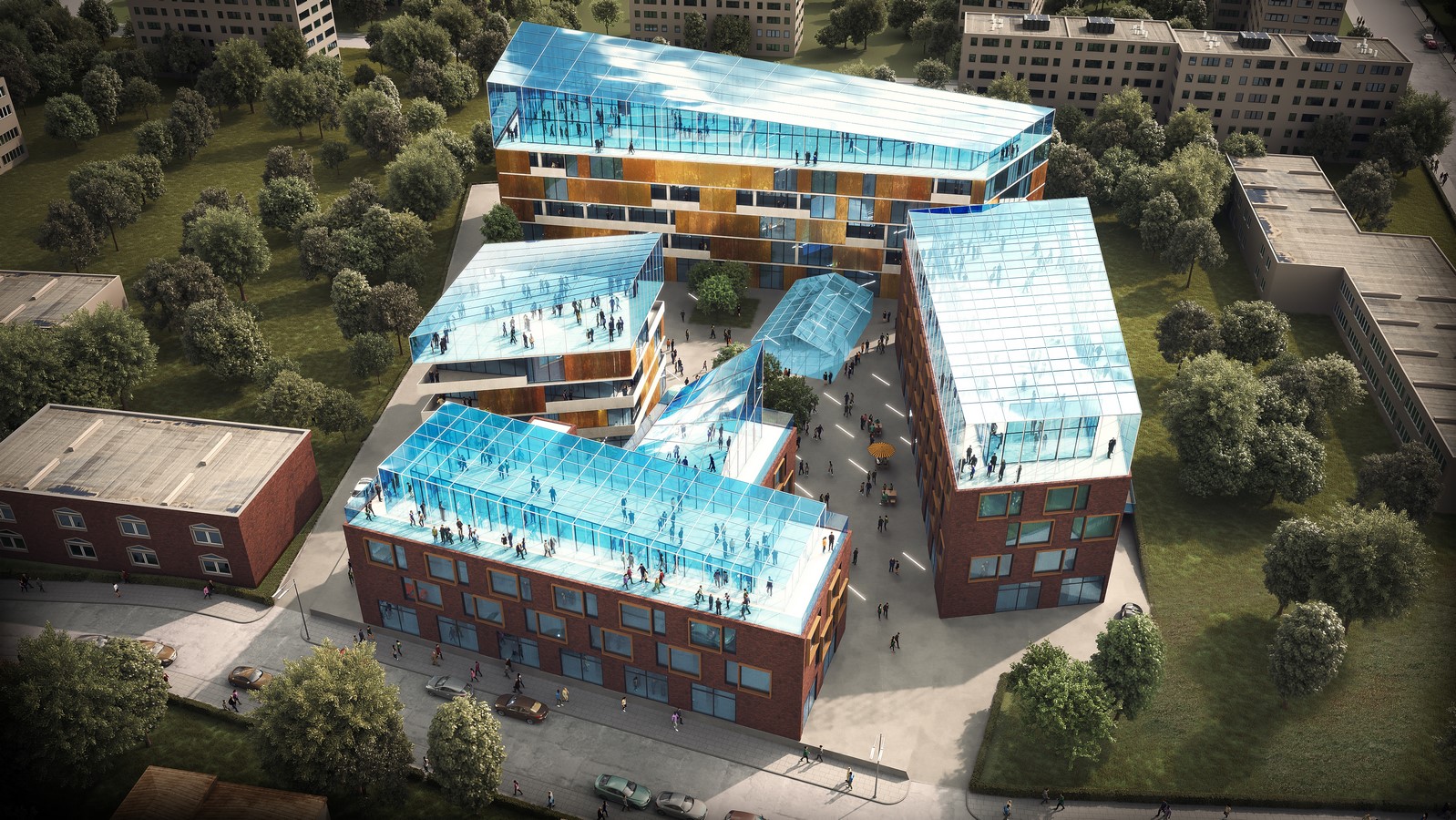
This 22,000 sqm complex has a variety of functions-such as a boutique hotel building, student housing, nursing home where the students would work and train. On the ground level- commercial and public usage of the square at different hours, local caffe, bars and restaurants would bring the people and revive this area of the city.
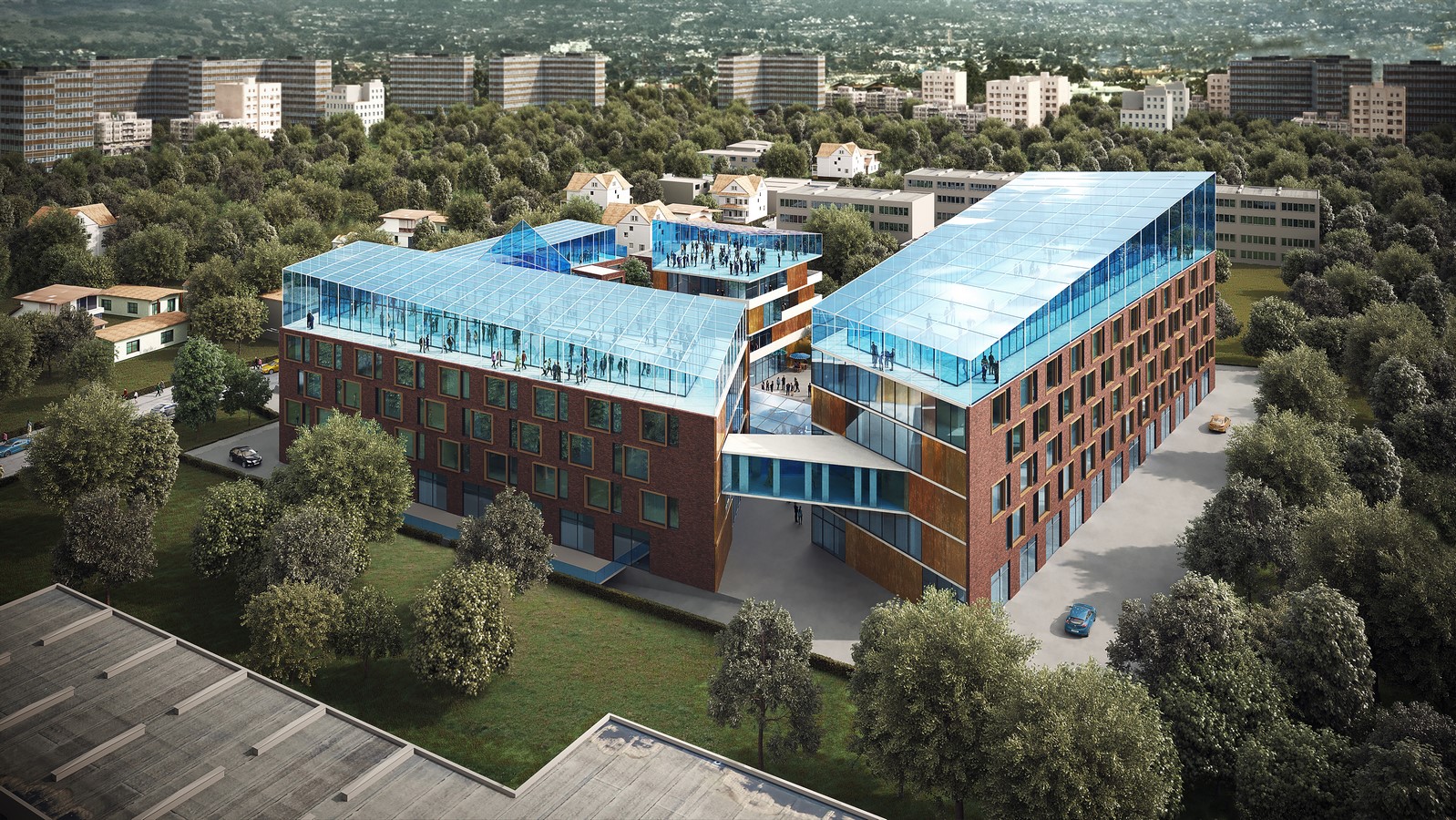
The rooftops of the surrounding were interpreted in this complex as glass roofs, illuminated at night as a local symbol, icon, visible from all parts, maintaining the local architecture DNA character.
The usage of local materials such as, glass, brass, red brick, as an echo to the local tradition, were designed as facades of the new buildings in a unique playful combination.


