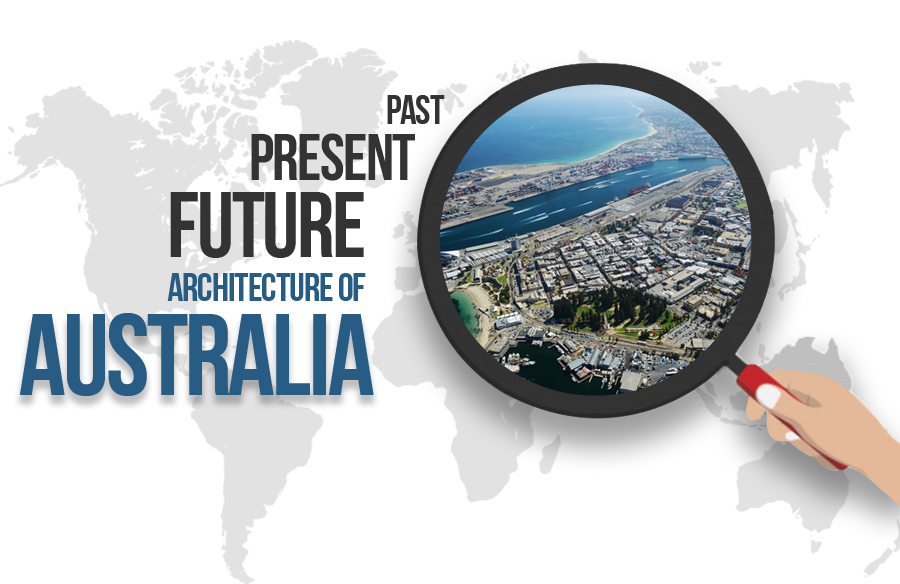Life would never be the same again after the Covid-19 outbreak. We’re at the start of the end, ready for a fresh start. Under that impact, our ideals will shift, our lives and habits will shift, and our built environment will shift as well. With this in mind, here are few potential spatial design strategic shifts considering the pandemic.
Architects, public health professionals, and engineers are developing architectural standards to equip people with new secure and efficient resources to enable a smooth transition amidst COVID-19. The methods handle the interiors of the built environment, from restaurants, schools, offices, and retail, finding a balance between streamlining operations and keeping people safe.
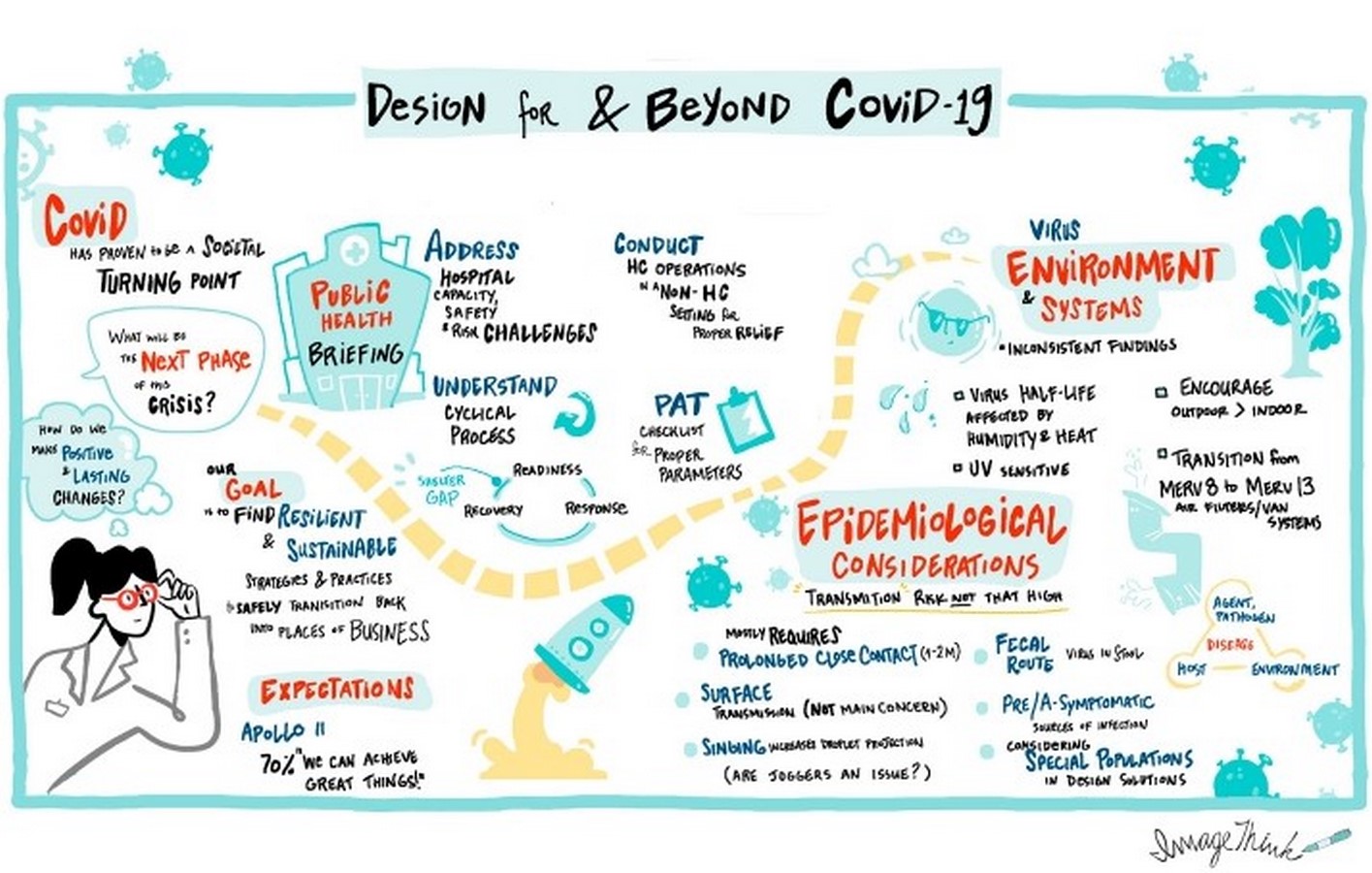
AIA Spatial Strategies Design for Retails and Offices
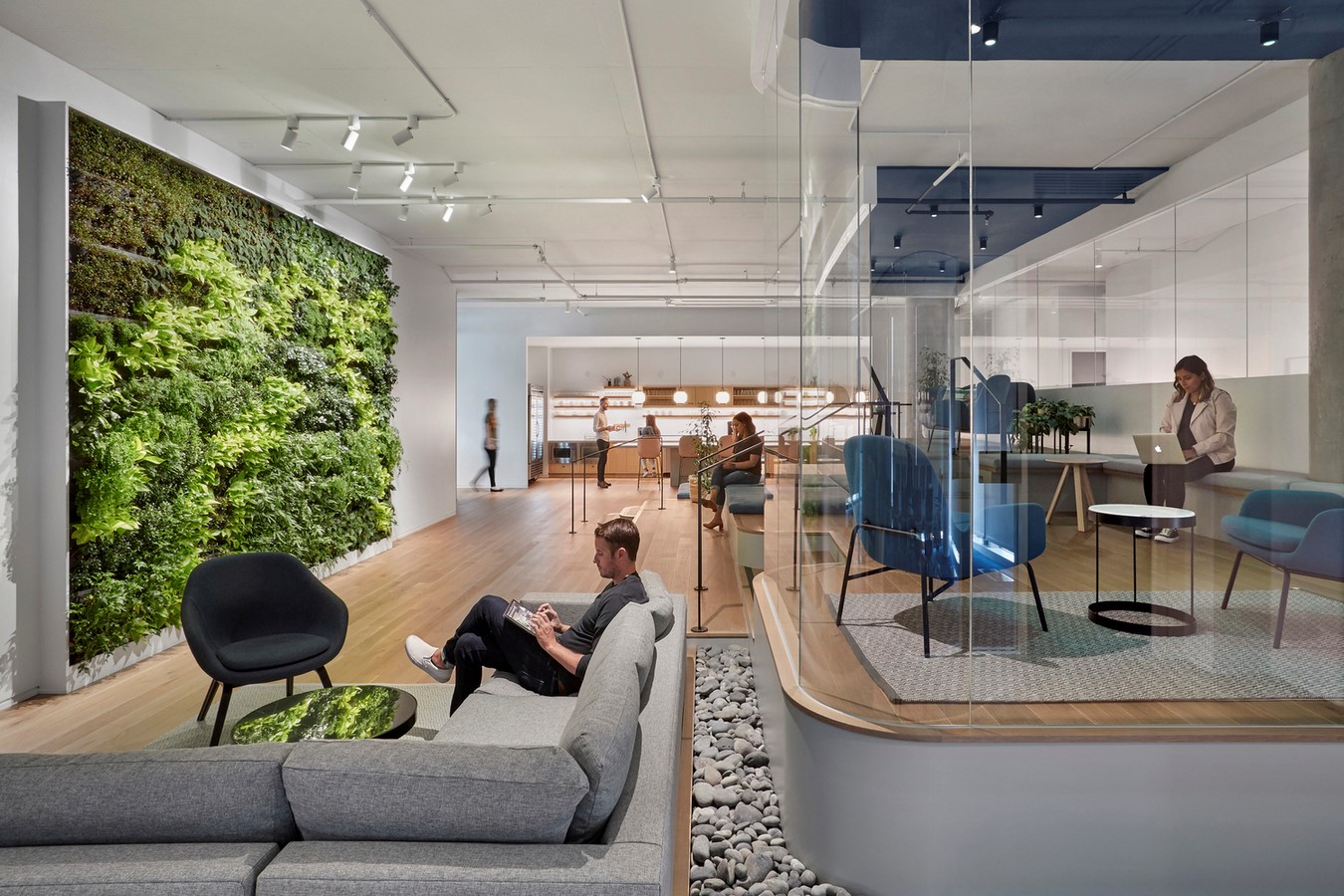
To aid in the safe recovery of retail outlets and office premises during the Covid-19 outbreak, the American Institute of Architects (AIA) has published 3D models. The design strategies are based on current public health data and use an architectural, engineering, and administrative framework. They also provide low-cost choices that can be adopted right away.
The group is focused on designing methods to lower COVID-19 transmission risk, improve social distance standards, and improve welfare. The team’s findings were also used to create three tools for safeguarding the public’s health and safety while performing services.
Buildings Risk Management Plan – Tool #1 Provides a comprehensive process for assessing and decreasing risk in buildings. The methodology may be used to make buildings and businesses more resilient during a pandemic and for all types of shocks and pressures.
AIA Re-occupancy Assessment – Tool #2 Provides a more comprehensive framework for reopening or securing structures, such as residences, offices, restaurants, merchants, senior living facilities, and schools.
COVID-19 ArchMap – Tool #3 Architects can now use AIA’s map to submit design options that decrease COVID-19 risk for any building type. The platform was created in collaboration with the Institute of Health + Wellness Design at the University of Kansas and is meant to aid design innovation.
MASS Design Group Spatial Strategies for Restaurants
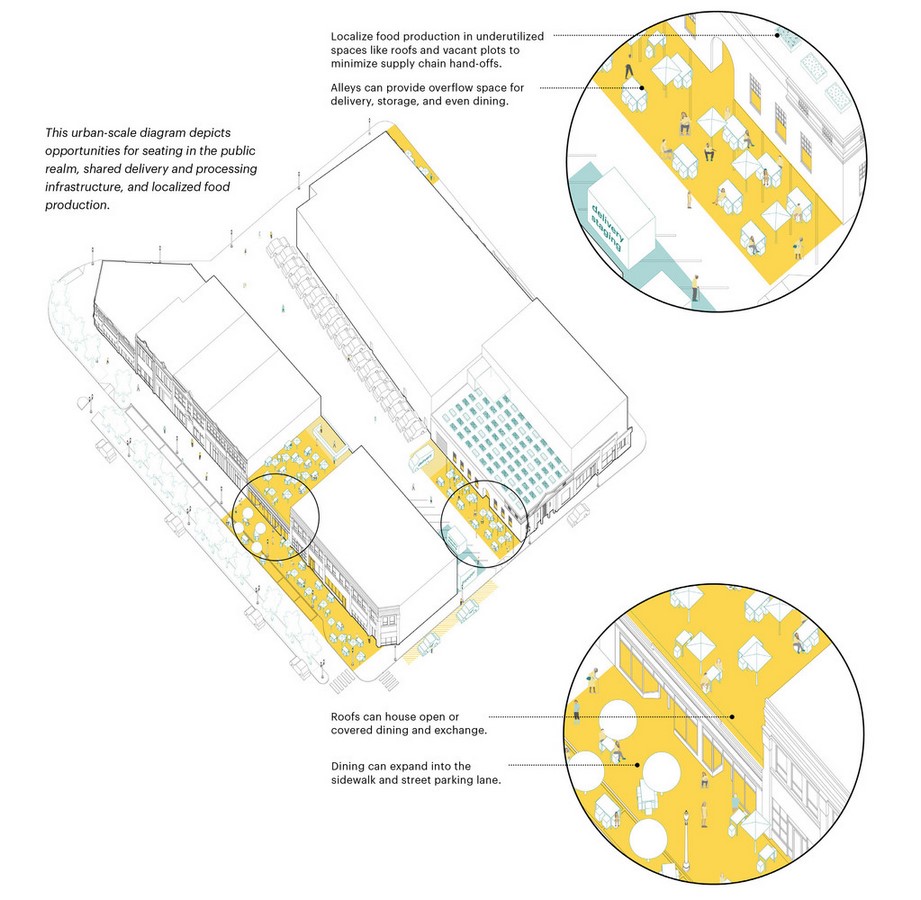
In response to the coronavirus pandemic, MASS Design Group has created a restaurant guide to assist these businesses in reopening securely, viably, and vibrantly. The drafted protocols, which are based on international health norms, aim to keep both employees and customers safe while also making operations easier.
The design strategies stated by MASS Design are as a spatial challenge, evaluate new food safety and sanitation practices. Examine your restaurant’s spaces with the idea of flexible reconfiguration in mind. Understand that the six-foot limit does not apply in restaurants. Expand into the street to regain the restaurant’s place in the public realm, and create a reliable environment.
AIA Spatial Strategies Design for Schools
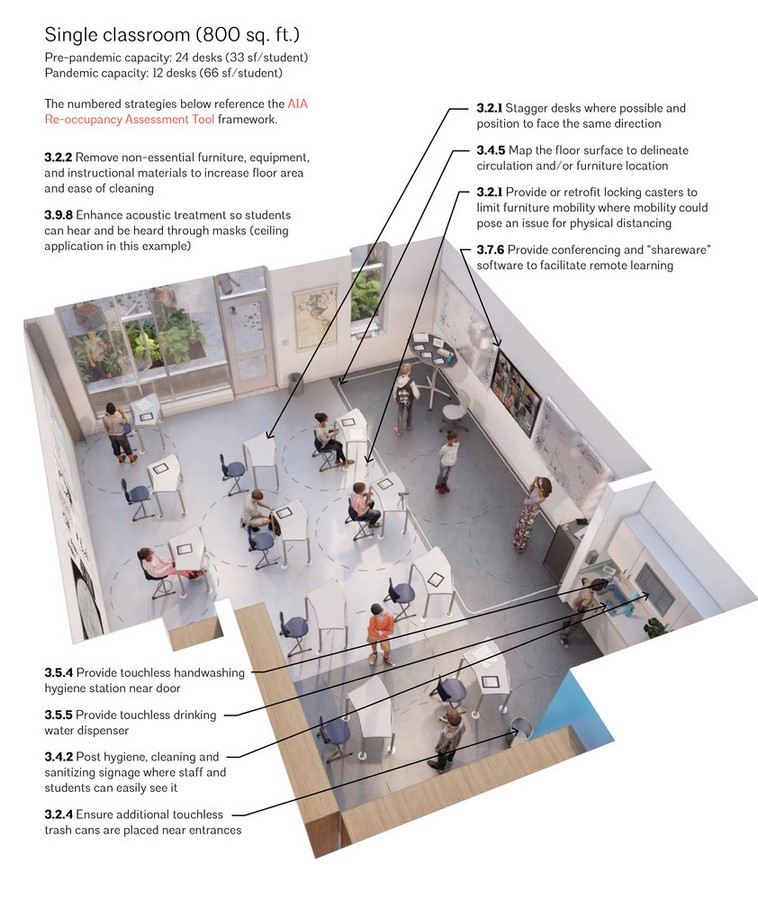
To help lower the risk of COVID-19 in schools, the American Institute of Architects (AIA) has lately issued methods, visuals, and 3D design models. The design guidelines are part of the AIA’s mission to help education officials in reopening schools during the pandemic. The design strategies also include the AIA’s Re-occupancy Assessment Tool, which gives a framework of strategies for making buildings safer. Along with a seven-step Risk Management Plan for Buildings for analysing hazards and risk-reduction strategies. While the rest of the world waits to see if K-12 schools will return in the fall, the AIA’s team of architects, public health experts, engineers, and facilities managers studied and analysed the dangers in K-12 schools. The investigation concluded with the creation of measures to reduce the danger of COVID-19 transmission.
Perkins and Will Spatial Strategies Design for Offices
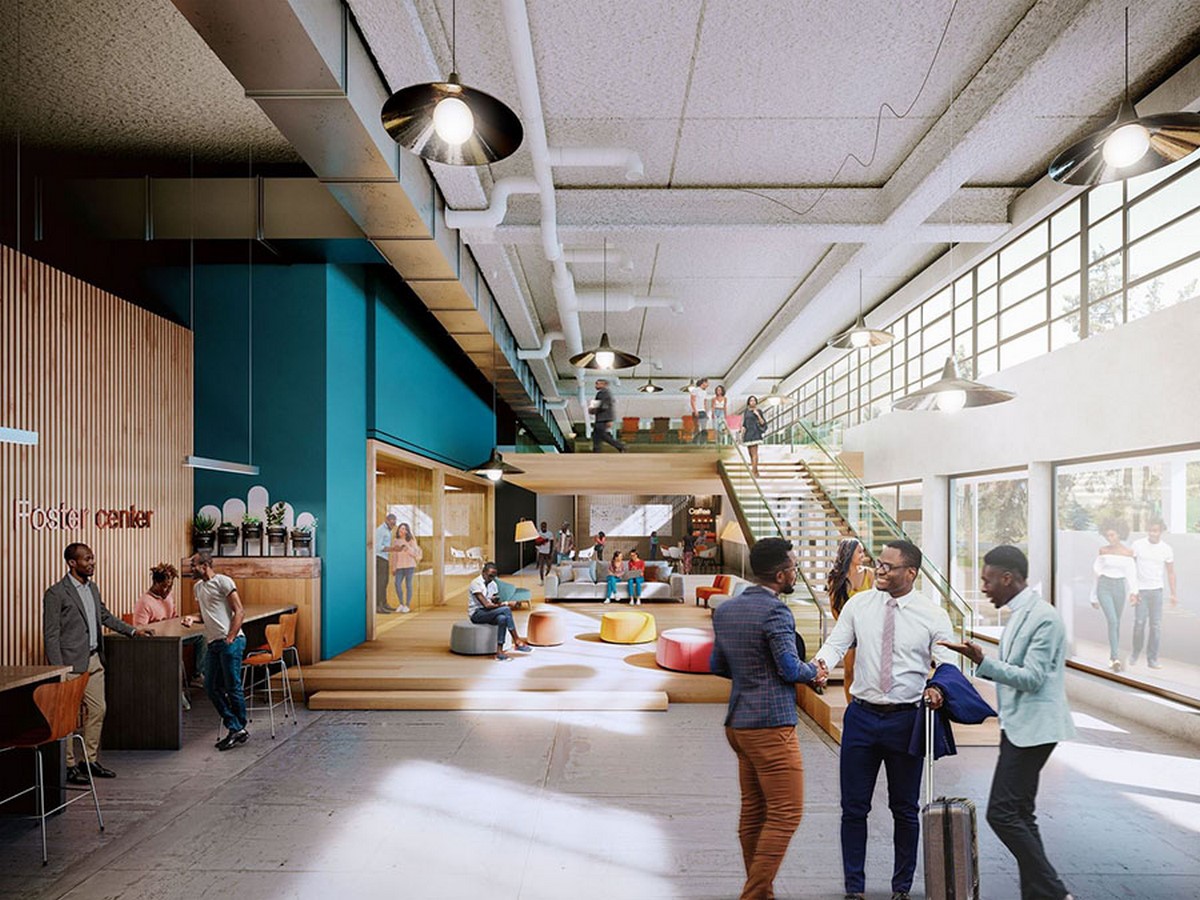
Perkins and Will conducted research to see where people stand on the topic of returning to work. According to recent research, half to three-quarters of employees felt their remote work time to be much more, slightly, or similarly productive, and more than half of those surveyed desired to continue working from home. Perkins and Will developed a set of practices based on public health recommendations to assist offices in getting back to work during COVID-19. The guidance focuses on the transition phase and assists employers in creating a road plan for a safe return. The system, which is based on wellbeing and health norms, covers all circumstances, from immediate response to transition and rehabilitation after job limitations are eliminated.
Zephyr Spatial Strategies Design for Economy Class Travellers

The minimal distance you’ll be able to get from your fellow passengers, as well as the recycled air everyone will be sharing, is part of what makes aeroplane travel, especially long-haul international trips, so frightening in the age of Covid-19. Typical economy and business class seating positions one or two individuals on either side of you, making it impossible to retain a safe 6-foot spacing, let alone avoid bumping elbows. With Zephyr’s revolutionary seating design, airlines can maintain the same seating density as before while maintaining a safe space between passengers.
The zephyr seat’s design allows riders to utilise it in a variety of ways: they can lie entirely flat, recline, or sit upright with their legs fully extended. Each zephyr seat may be adapted into the airline’s current real estate without sacrificing seating density thanks to a unique stacked seating layout.
References
- [online] Available at: <https://massdesigngroup.org/sites/default/files/multiple-file/2020-05/Spatial%20Strategies%20for%20Restaurants%20in%20Response%20to%20COVID-19_.pdf> [Accessed 10 September 2021].
Architecture.com. 2021. [online] Available at: <https://www.architecture.com/-/media/gathercontent/how-architects-use-research/additional-documents/howarchitectsuseresearch2014pdf.pdf> [Accessed 5 September 2021].
Content.aia.org. 2021. [online] Available at: <https://content.aia.org/sites/default/files/2020-08/Reopening_America__Strategies_for_Safer_Schools_June_2020_.pdf> [Accessed 10 September 2021].
Content.aia.org. 2021. [online] Available at: <https://content.aia.org/sites/default/files/2020-06/Reopening-America-Strategies-for-Safer-Buildings_final.pdf> [Accessed 10 September 2021].
Naylor, J., 2021. Strategic Elements of Post-Pandemic Workplace Design. [online] Perkins&Will. Available at: <https://perkinswill.com/news/strategic-elements-of-post-pandemic-workplace-design/> [Accessed 10 September 2021].
Youtube.com. 2021. [online] Available at: <https://www.youtube.com/watch?v=IqZK-k35Ij4> [Accessed 10 September 2021].











