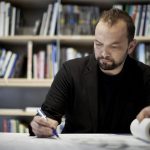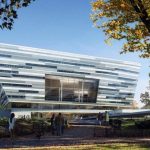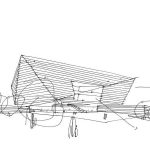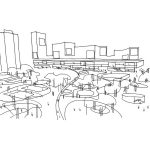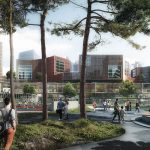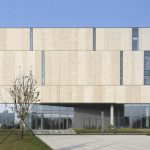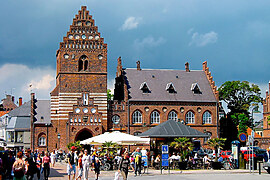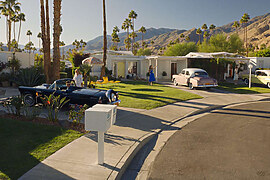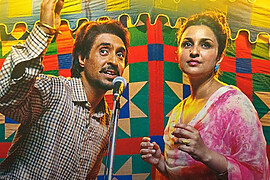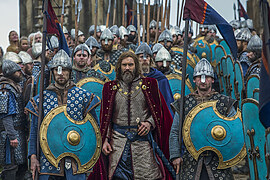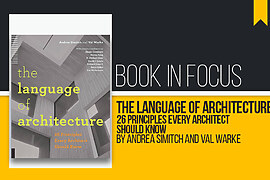“A successful piece of architecture is only possible if your idea is communicated well. I’m very self-critical about legibility.” – Chris Hardie
The article Chris Hardie: An Architect bridging East and West focuses on designer Chris Hardie’s early life, his design process and philosophy, his beliefs as an architect and sheds light on some of his selected works. The article also emphasizes his perception of what might be next in his career after spending a decade in both east and the west, and how he goes about bridging the two binaries.
Born in rural Scotland, Chris Hardie’s perception of both the world and architecture changed when he decided to transfer from Scott Sutherland School of Architecture to Illinois Institute of Technology Chicago. The move was life-changing; it gave him a new career path as he discovered the design aspect of architecture and experienced the world outside of Scotland for the first time in his life.
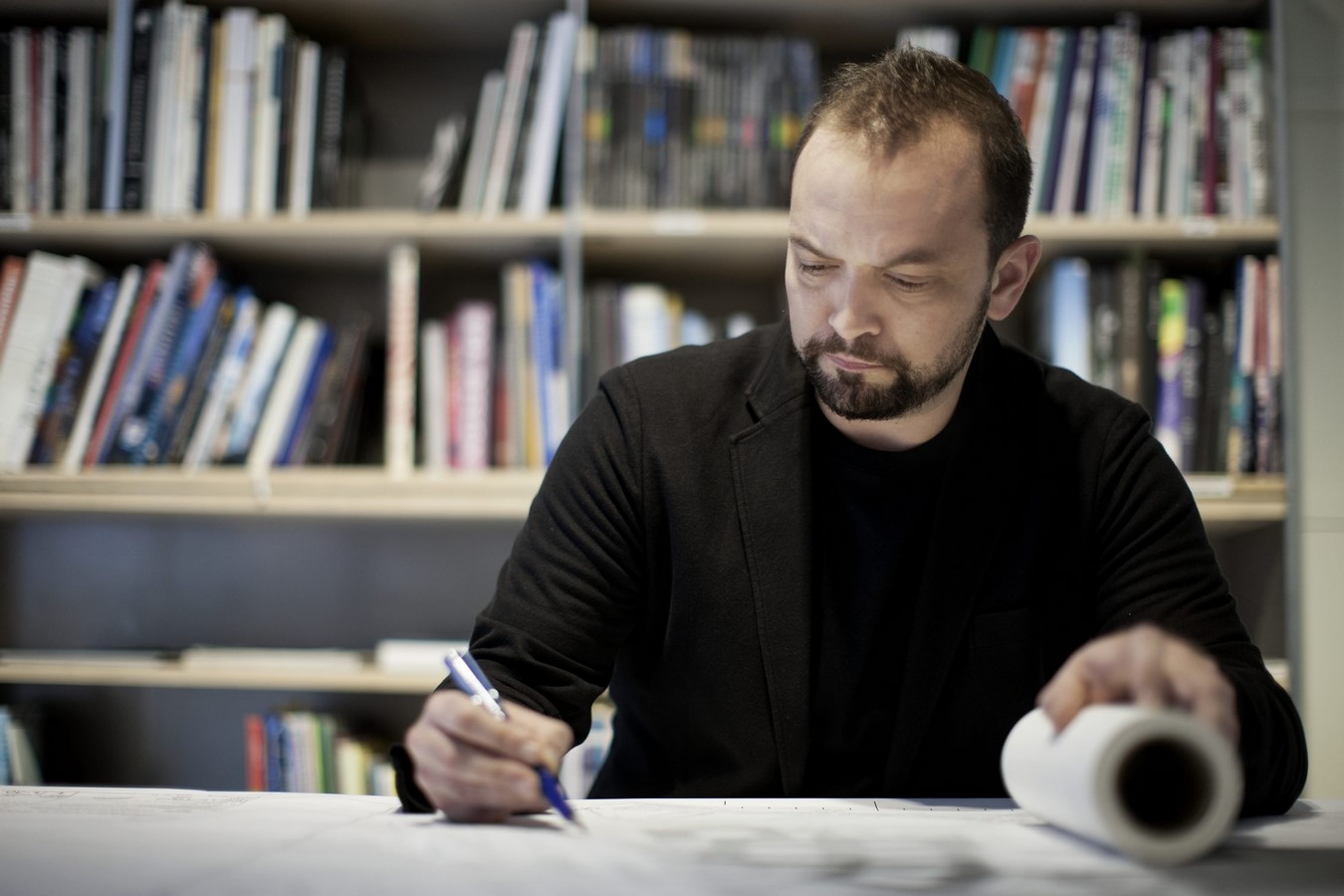
Design Philosophy
The emphasis of the article is on his design beliefs and philosophies. It explains how Hardie believes in diagrammatic representation which simply and pictorially explains his huge abstract design ideas, at least in the conceptual stages as he finds that it transforms and explains an idea in its true form and makes it easier to form a dialogue and communicate it to the workers and engineers in the later stages of the design development. Hardie’s design ideals are very geometrical and material-based.
Hardie believes that a design is only successful if it can easily communicate with the users, the builders, and the viewers. Even though Hardie has come a long way crossing many obstacles and borders be it political, ideological as much geographical with his transition from the east to the west his design ideas have remained the same and are constant throughout his two decades of experience.
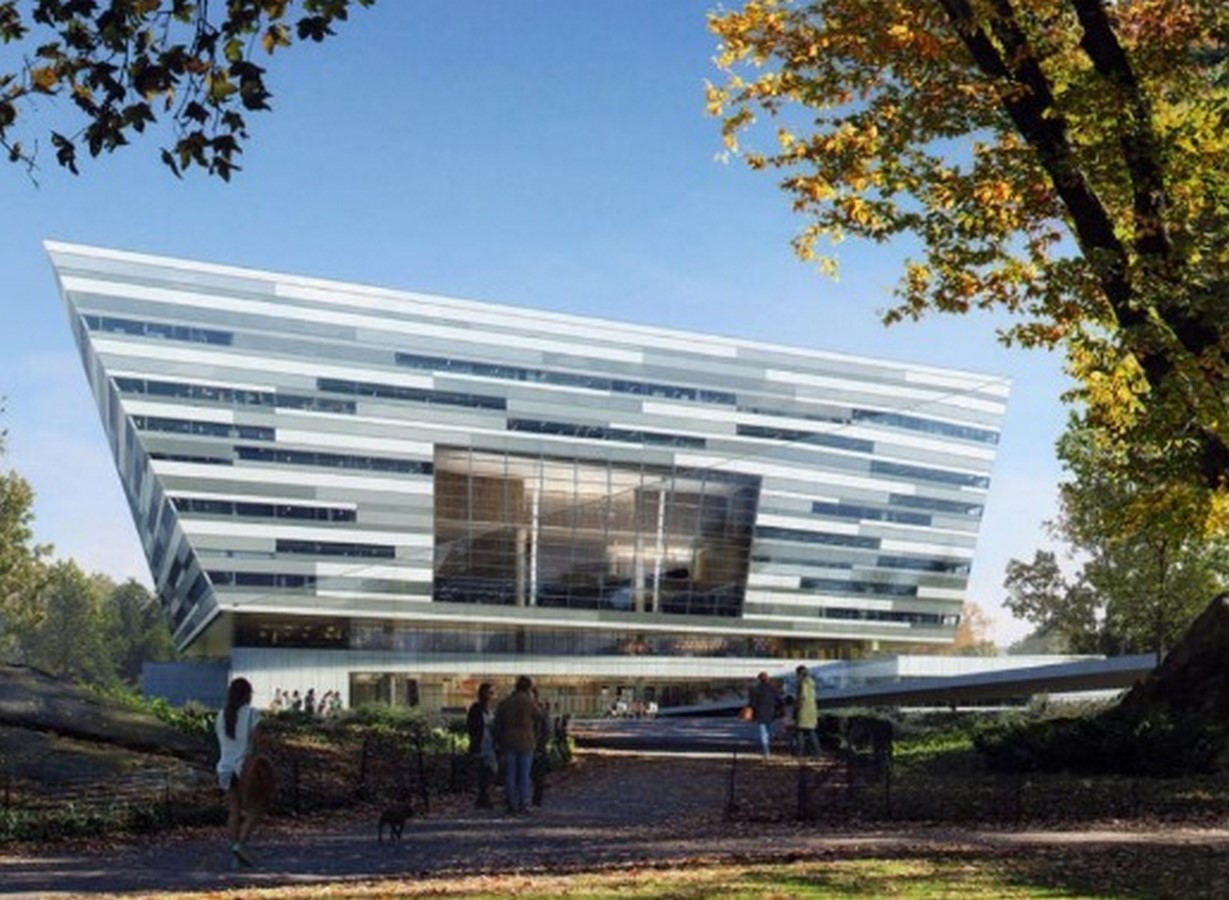
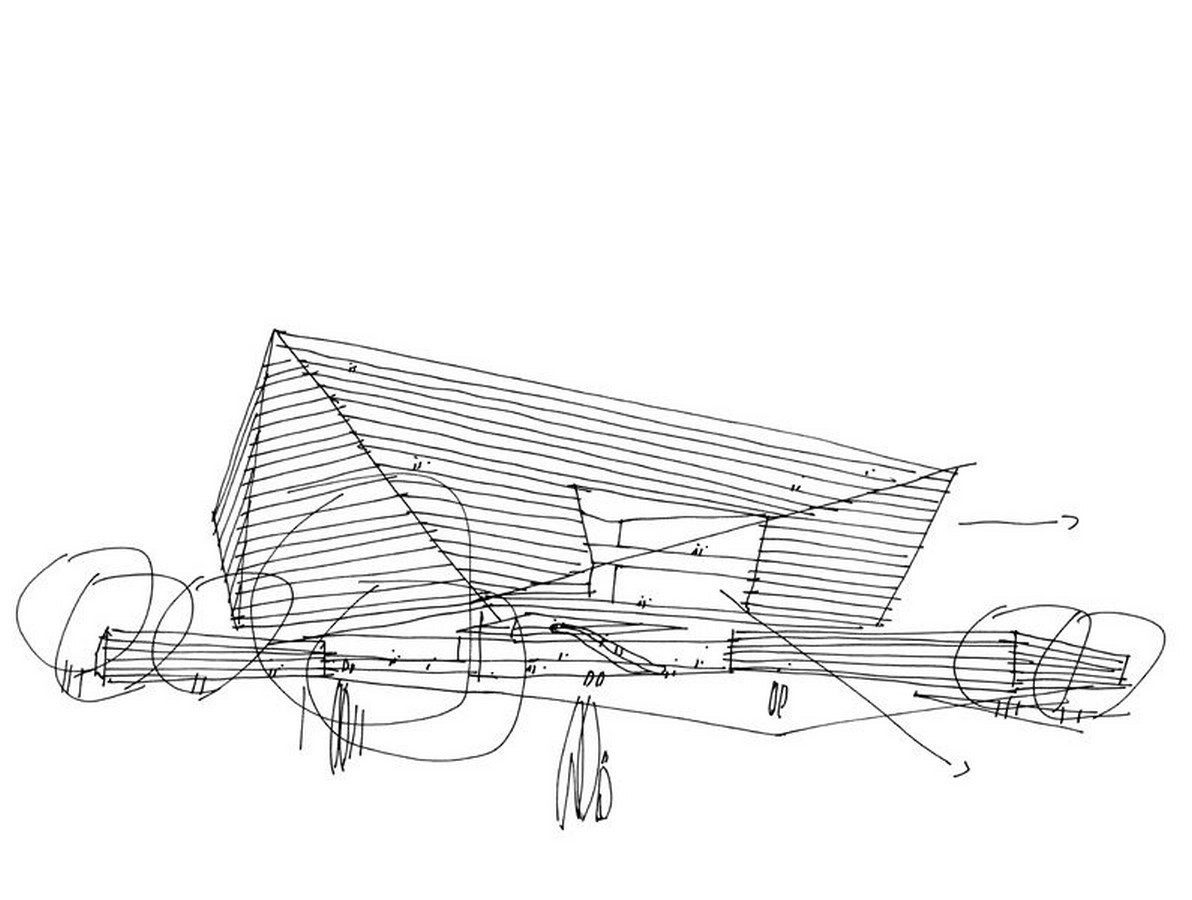
Currently, Chris Hardie oversees the designs at Perkins and Will in Shanghai. In China, his design process of pictorial representation has come in handy especially when he needs to intricately communicate his ideas to people whose language he does not speak. It is believed that this consistency and constant design ideals and self-criticism of Chris Hardie is the reason behind the Shanghai studio soaring to new heights.
Symbolism and Architecture
The architectural style of Chris Hardie as explained in the article is very material and form-based. The architecture here is explained as a field of study that is not only just based on design but has many aspects to it, be it form, technicalities to say the least. Hardie’s design process while staying true to form also takes into focus myriad factors such as context and heritage. Architectural thinking and process work best when the work that happens is inspired, and collaborative, believes Hardie. Most of the designs taken up by the designer start as competitions rather than for a private client.
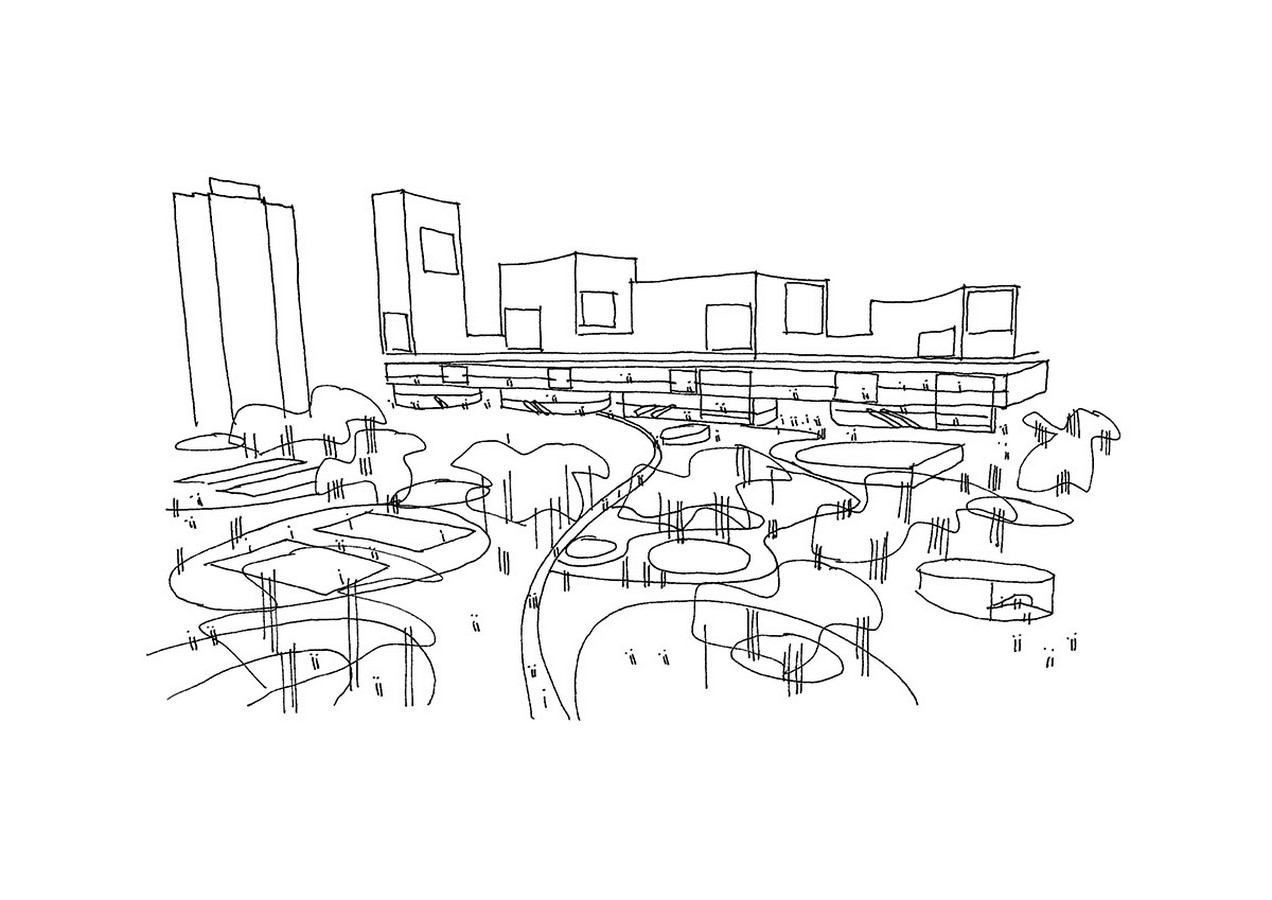
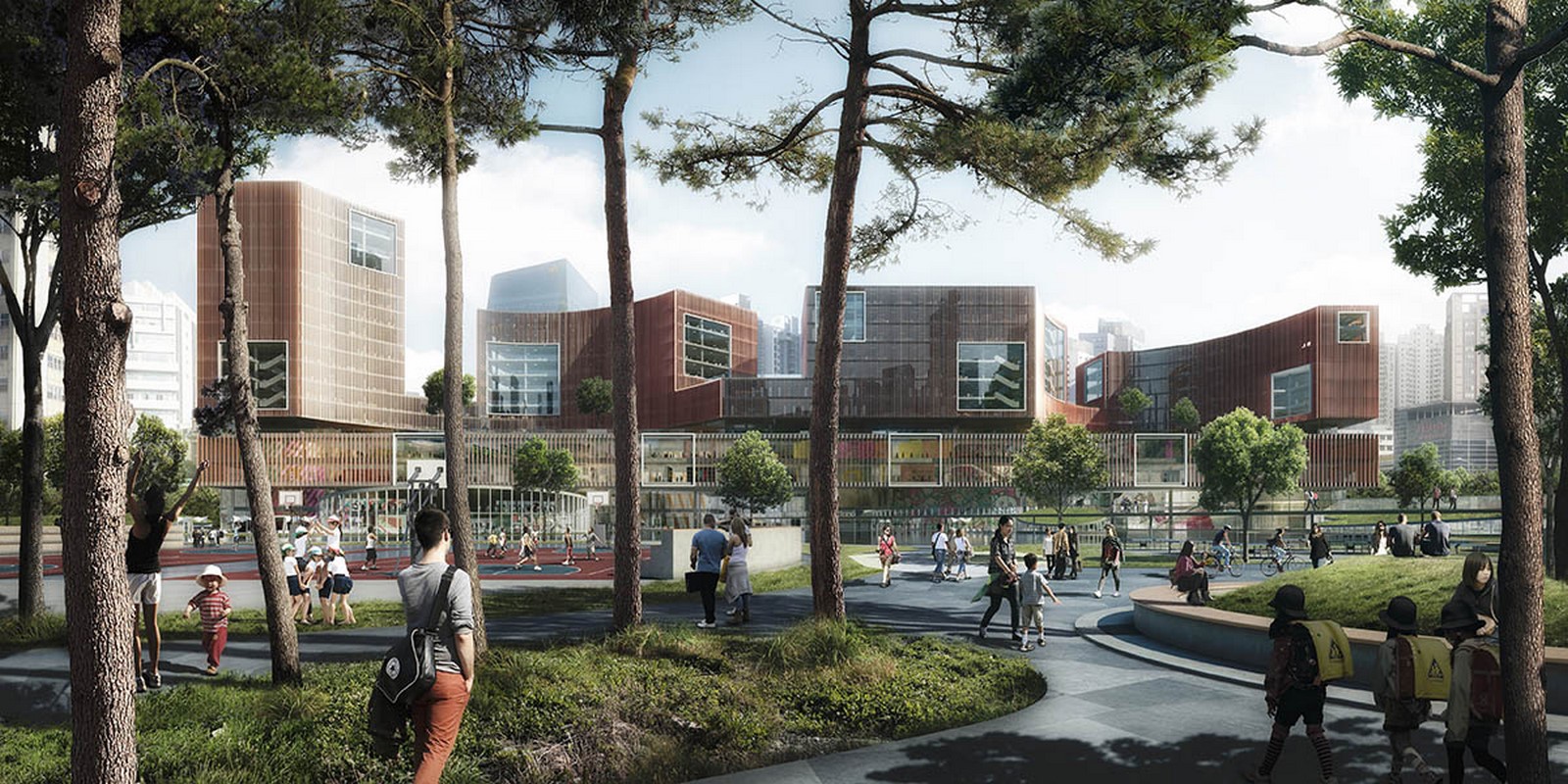
Architecture in China predominantly marks symbolism. It is a way to continuously keep the culture alive rather than building structures starkly away from what China is known for or even usage of materials.
Chris Hardie’s architectural output is mostly inclined towards rectilinear spaces and strong geometrical facades, while always striving to not be repetitive in their designs and constantly finding new ways and evolving from what has already been done in the past.
Minimalist writing
The entire article is written in a way that is easily deciphered by the readers, even if they are not from the field of architecture. It follows a fairly simple use of language, focusing on Chris Hardie’s journey as an architect, his learnings throughout decades, and travel from the east to the west. Emphasis is mainly on the architectural style, design process, and philosophies of the designer.
Along with giving an insight into Chris Hardie’s life, this article also focuses on a few selected works. These selected works have been pictorially represented along with the short, simplified write-up about the idea behind the structure, where it is located, the context, the concept, and the process and the materials used, focusing on Hardie’s ideals of material-based design. The selected works featured in the book include.
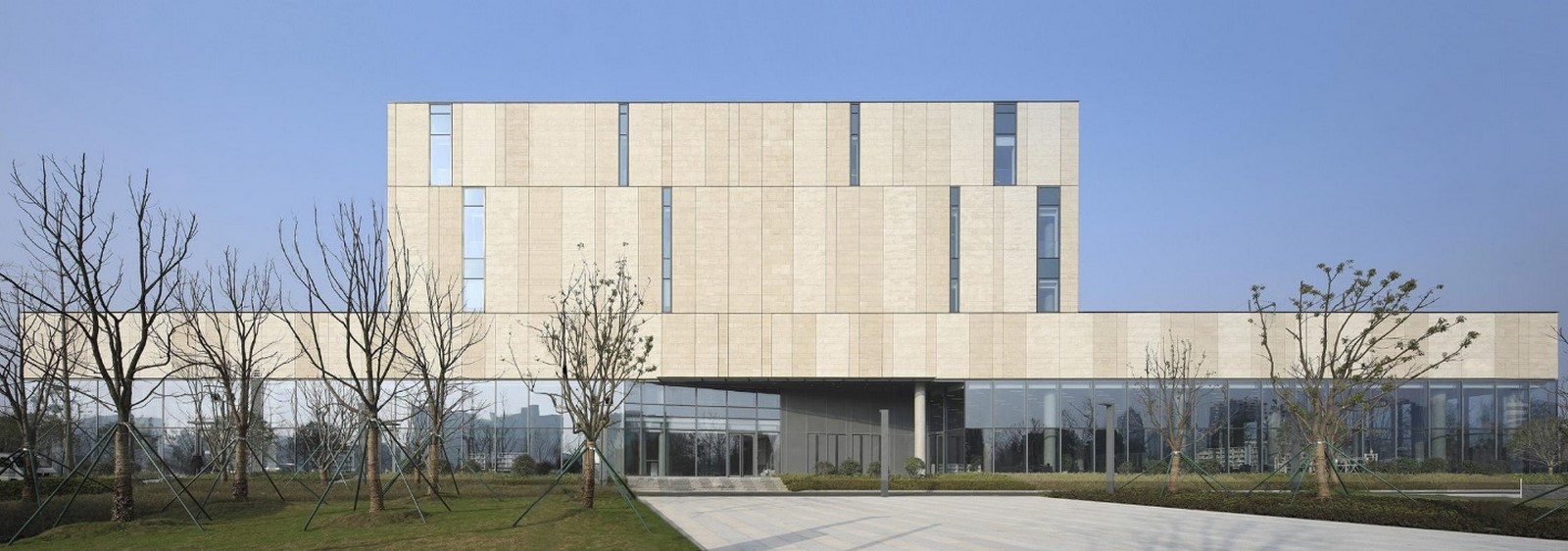
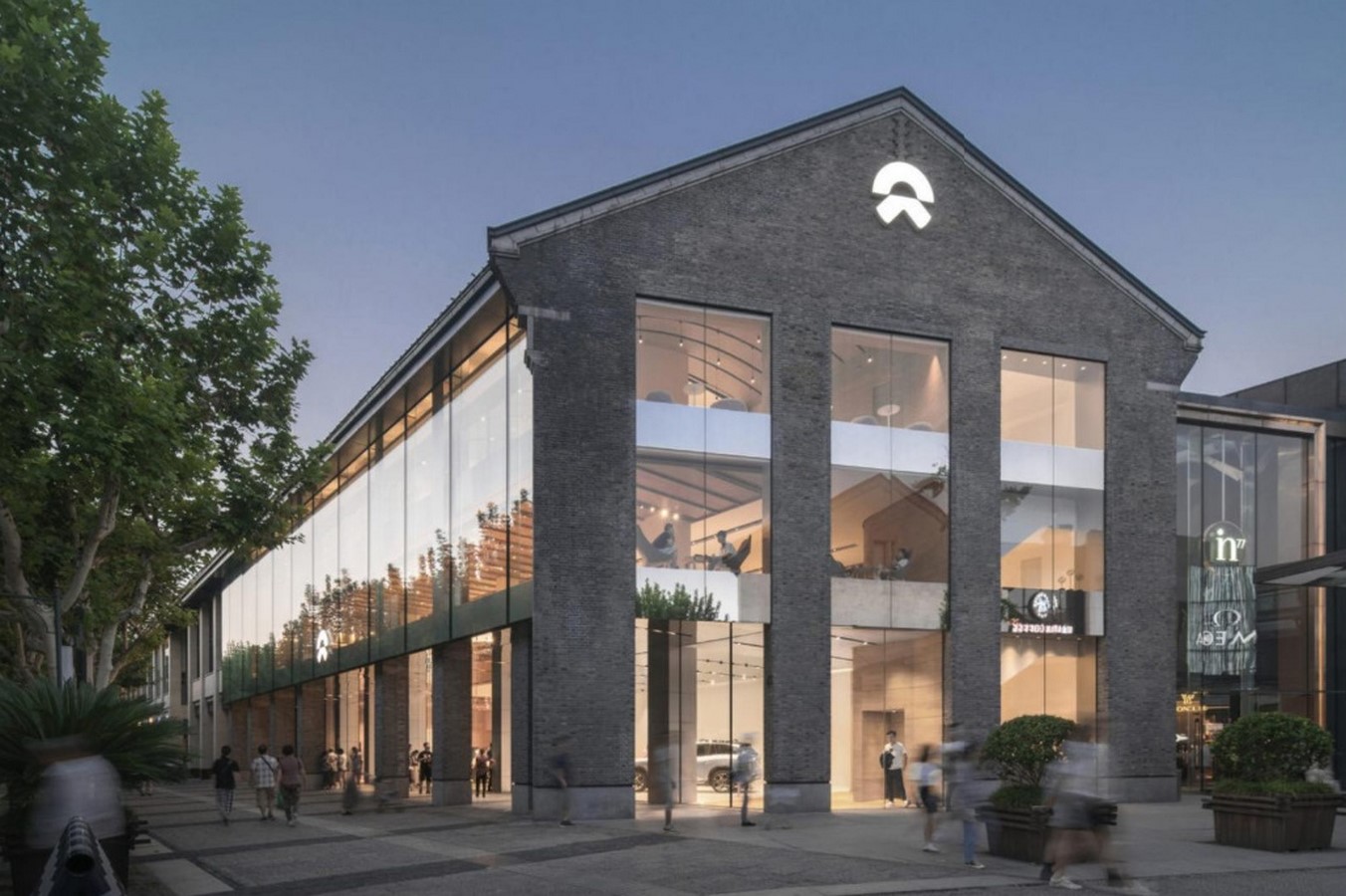
The article is well-written and is highly informative. Touching base upon Chris Hardie’s life as an architect and his design ideologies with a clean pictorial representation of his conceptual sketches and ideas, it is very engaging. Keeping it to the point, the article delivers the information exactly right and is a recommended architectural article for budding architects and architectural enthusiasts.








