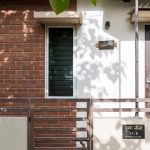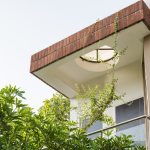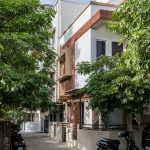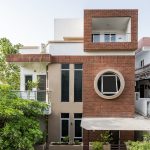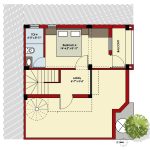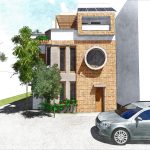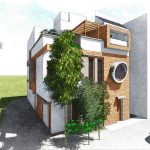The wayside house is located in the dense settlement of the city . The house overlooks to two streets and and corner Neem tree which shades and creates privacy for the owners as being on corner plot .
Project Name: The Wayside house
Architects: Lab A+U , India
Area : 74 m²
Year : 2018
Lead Architects : Anagha Joshi , Madhura Joshi , Ashfak Rana
Consultants : Kamlesh Thakkar Structural Consultants
City : Vadodara
Country : India
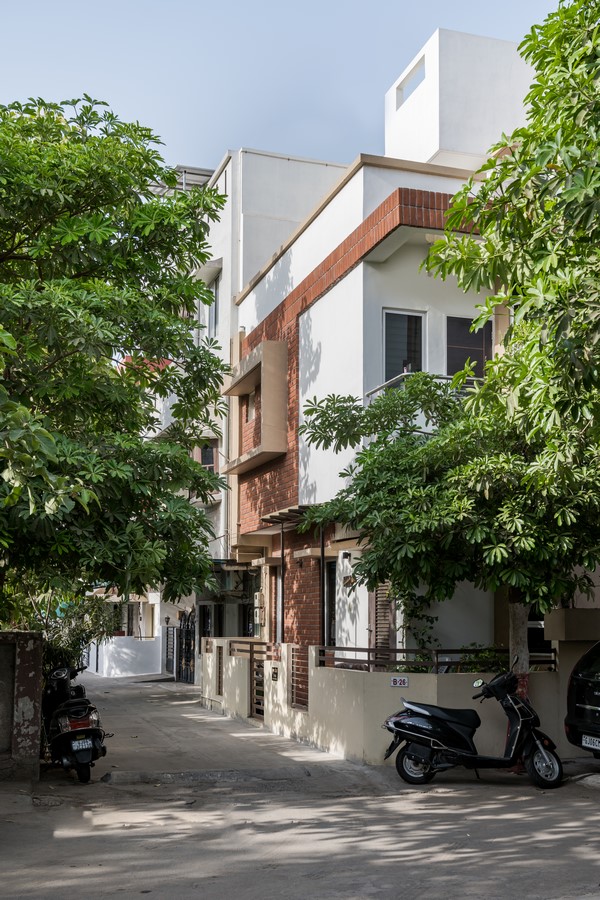
This house encourages local exchange by the extension of the balconies on the first floor connected to the street. The Plan allows the residents to efficiently move back and forth on the compact stairs between the Dining/Kitchen and the private room on the first floor, while ensuring privacy. The staircase landing overlooks the double height dining area and visually connects to the greenery outside .
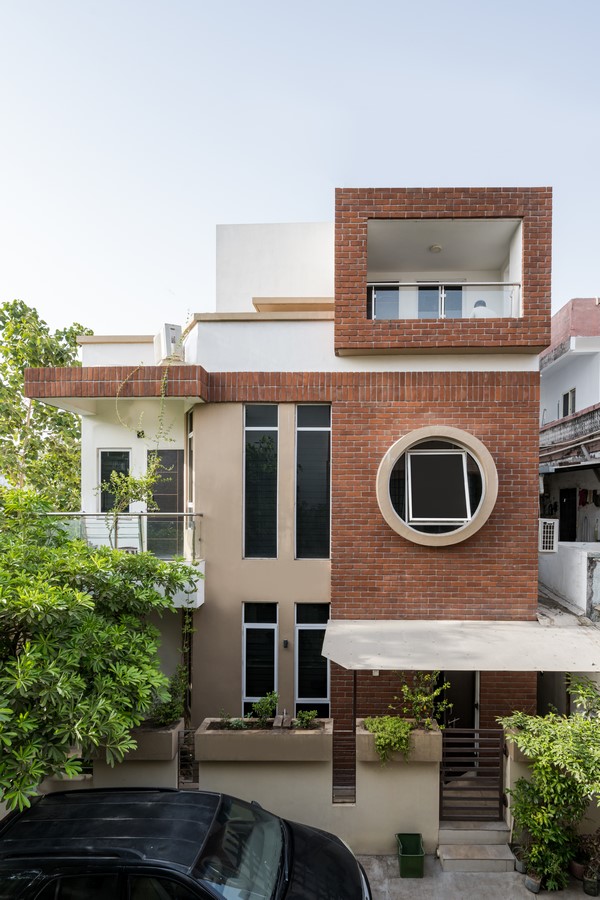
The site is squarish with a frontage of 4.5 m and 9 m roads on the side . Due to laws and regulation of the zone, the building required to have set back on 3 sides . Ground floor consists of an indirect entry and a Living space opening in dining area and Kitchen . A compact bedroom with temple . The services are located in the center allowing easy access for all common spaces ,its only 55 sq.m.
The first floor has two large bedrooms and their attached toilets while the second floor is fully recreational with a Projector space and Table tennis indoor area , a balcony and reading space . The outdoor gazebo is a private space for the owner of the house to host parties .
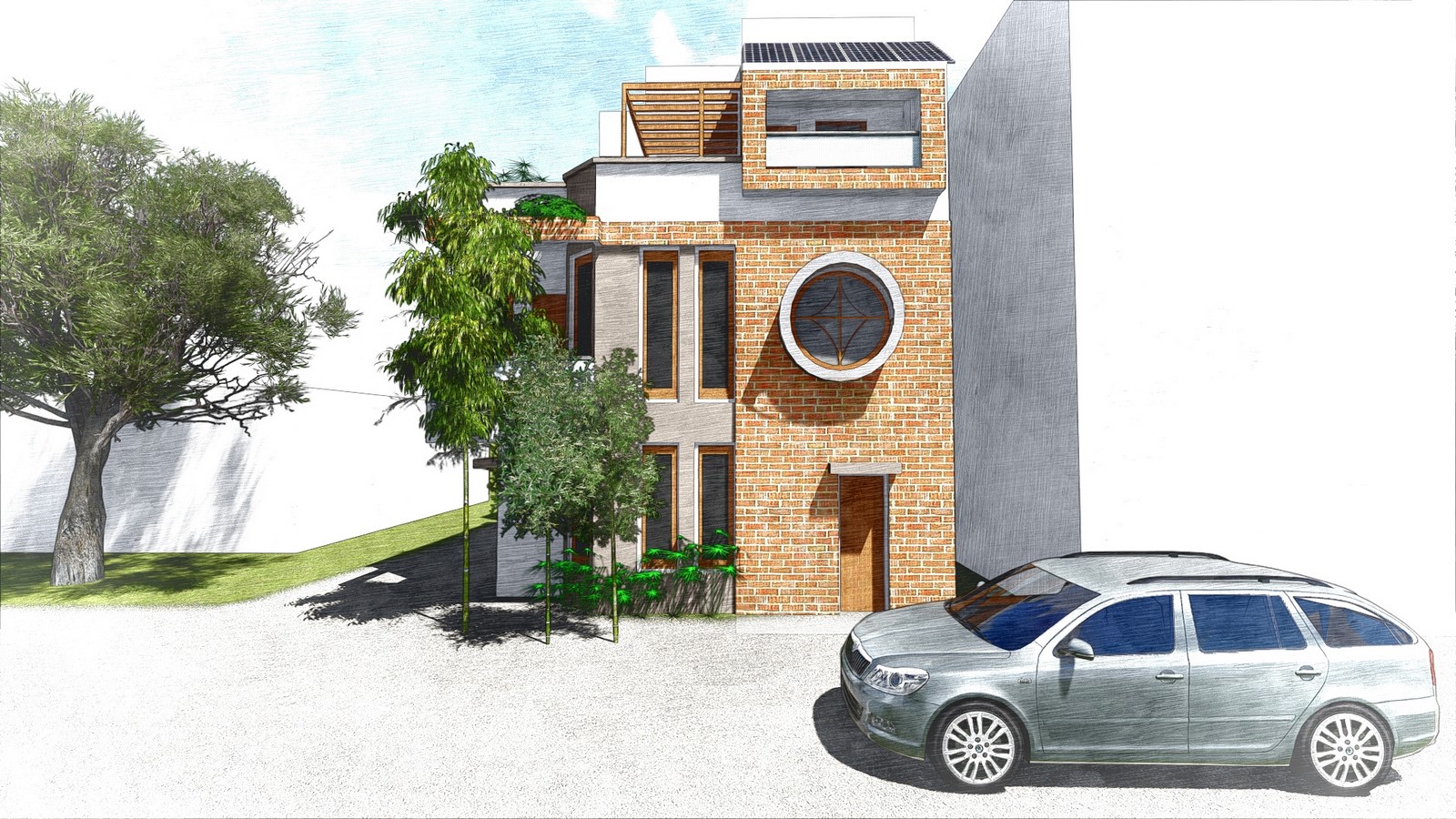
The use of double-height spaces for stack ventilation improves comfort while Solar panels reduce the dependence on artificial means of ventilation. The double layered brickwall helps cut the excess solar gain from south and west side .
The house is conceived as an introvert form with a solid mass of brick which stands still and bold from outside. The dynamic play of light and volumes is revealed only when one enters and walks through different spaces inside.
This house is an attempt to create a level of privacy within the urban environment, where the users could interact with each other and nature as playfully as possible. Keeping all the formal layers of life aside and take a pause from the busy life of the city.
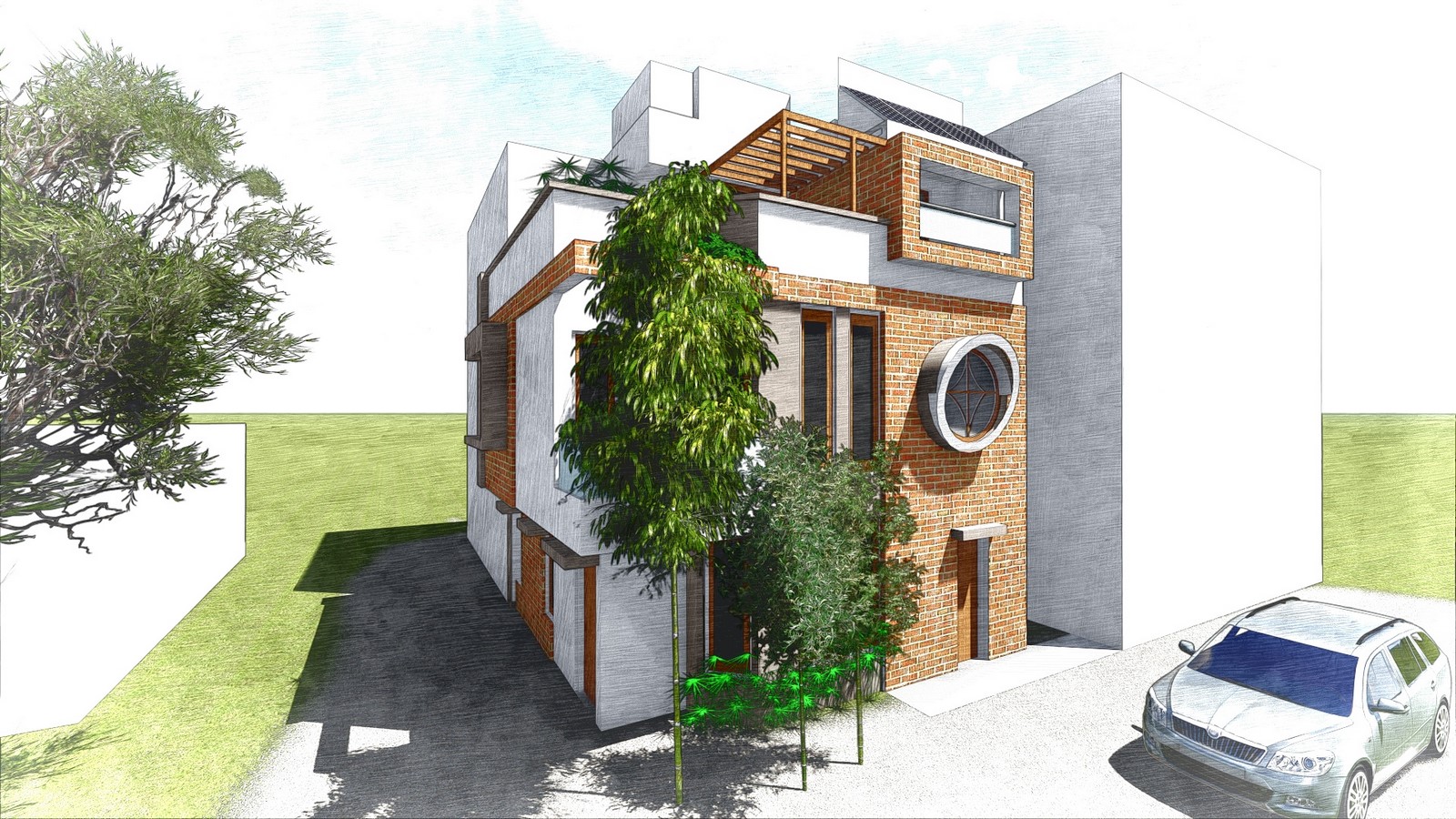
Elements – This compact house has different types of openings breaking the view and creating different feelings from each space. Especially the circular window of daughters room , which allows her to sit on the sill and enjoy the view . The second floor balcony with a builtin seating allowing a peep to the street below The compound wall is designed in a way that incorporates the greens as a soft barrier in the thick vegetation around . The house is small but gives a bungalow feeling playing hide and seek with nature .








