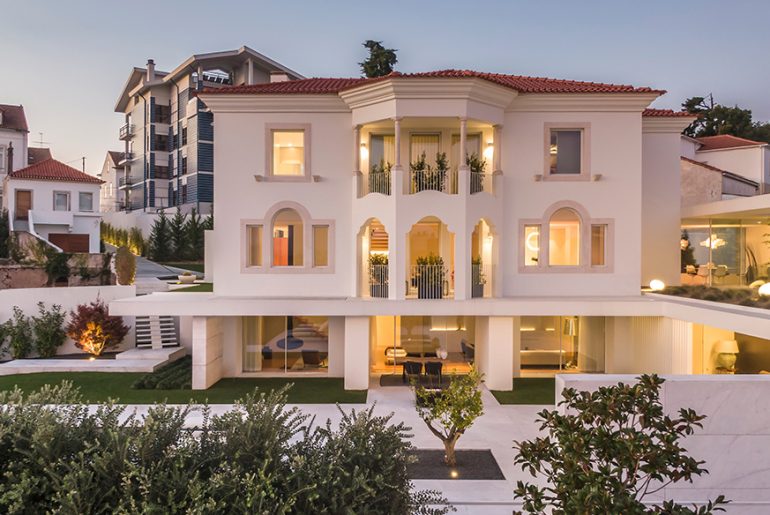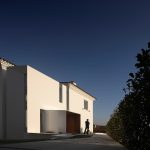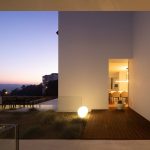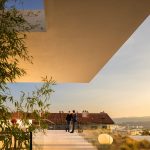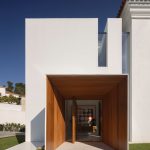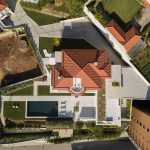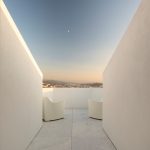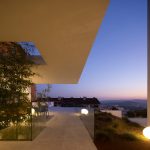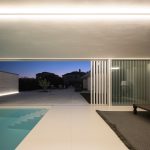Visioarq’s intervention in this house was developed to address two objectives: the daily fruition of the interior space and the unique contemplation of the panoramic horizon.
Project Name – JAC HOUSE
Studio Name – VISIOARQ ARQUITECTOS
Project Size– 816 m2
Site size– 2472 m2
Completion date– 2021
Building levels – 3
Location– Coimbra, Portugal
Photography– Fernando Guerra
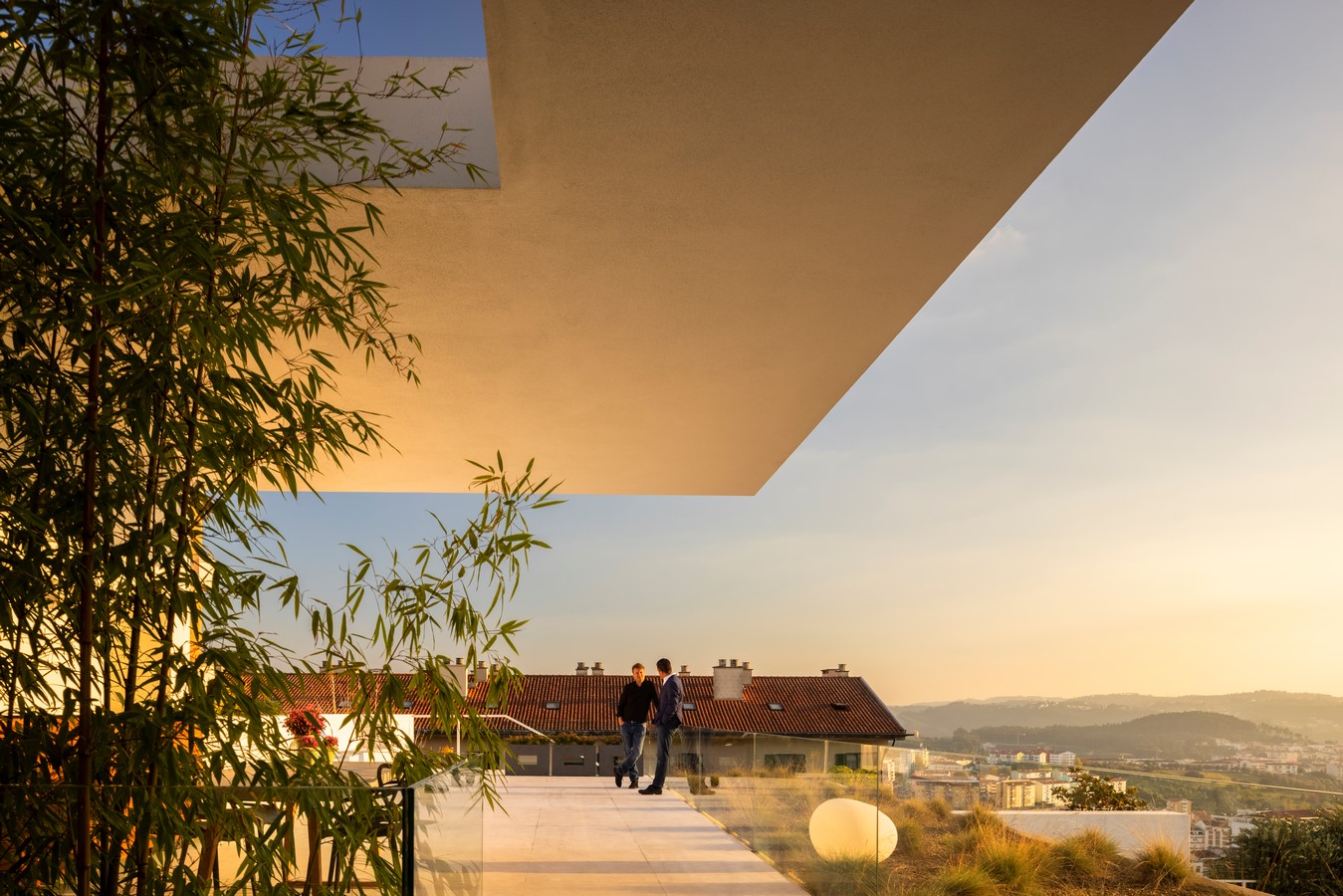
The selected materials follow a contemporary language, highlighted by the volumes of white lacquered plates and the huge glazing areas that contrast with the original design of the house.
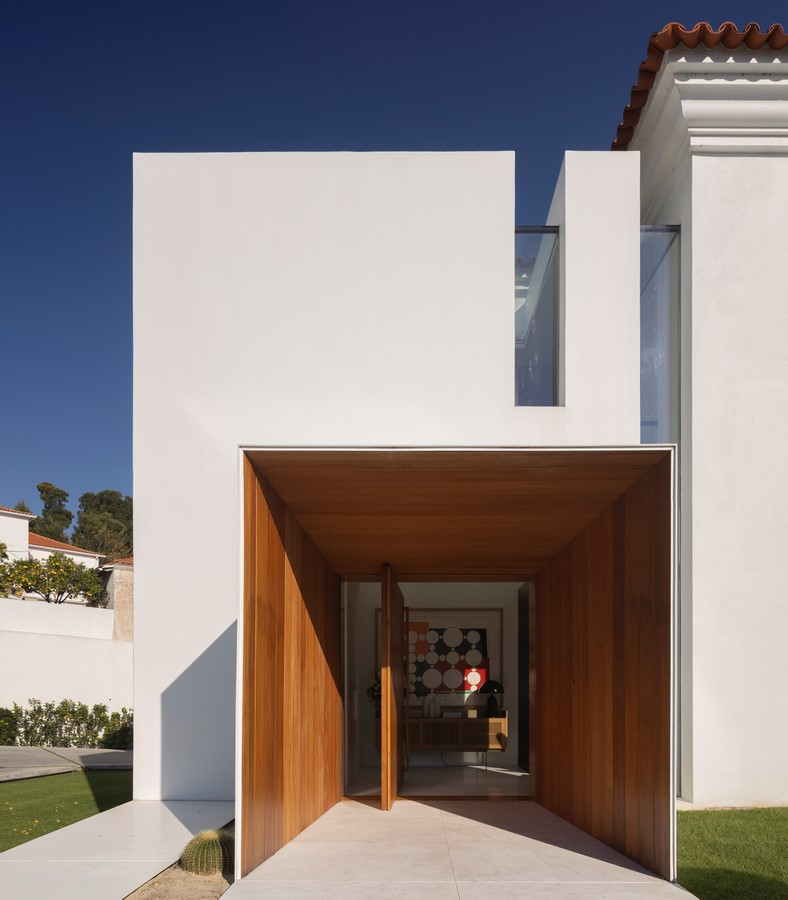
Fragmented in volumes and planes, the intervention follows the existing terrain, creating exterior spaces with a privileged view – enabled by the usage of panoramah!® minimalist window system – and a strong and intimate relationship between interior and exterior.
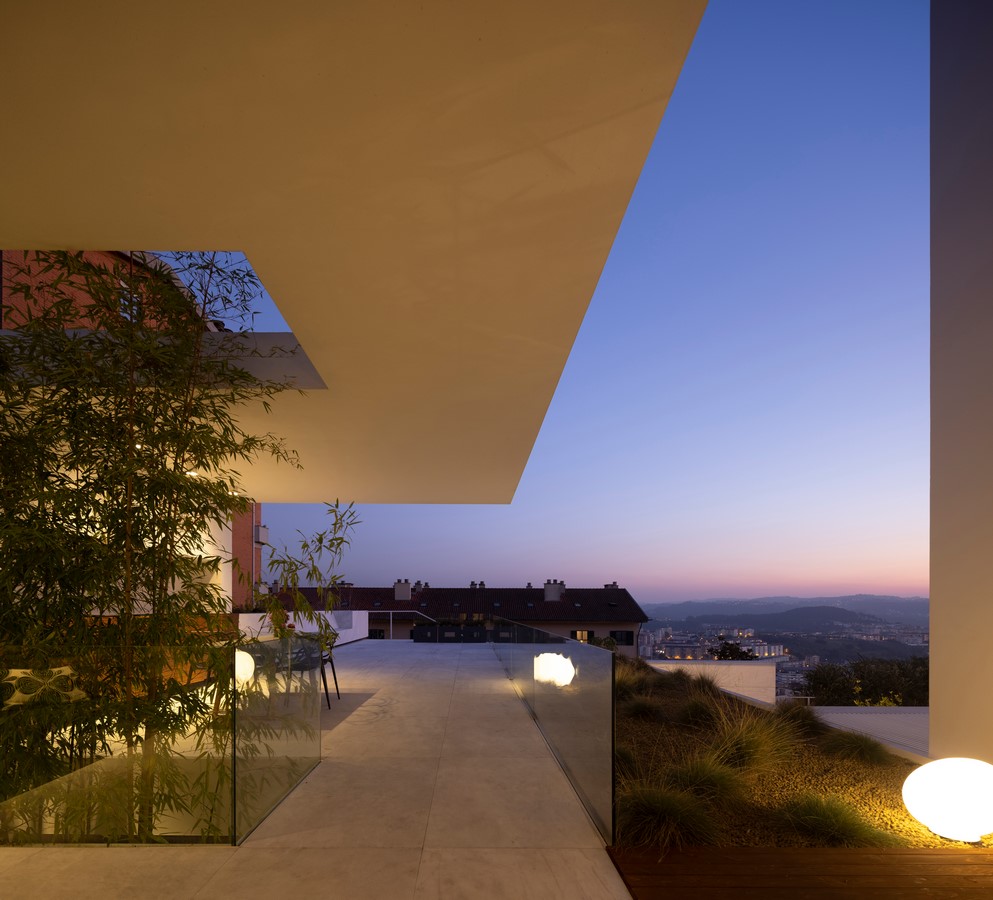
The Japanese garden and the indoor pool elevate the levels of the intended experience.
The intersection of the preexisting house with the new volumes results in an exterior made of pure volumetric forms, dematerialized by receded planes.
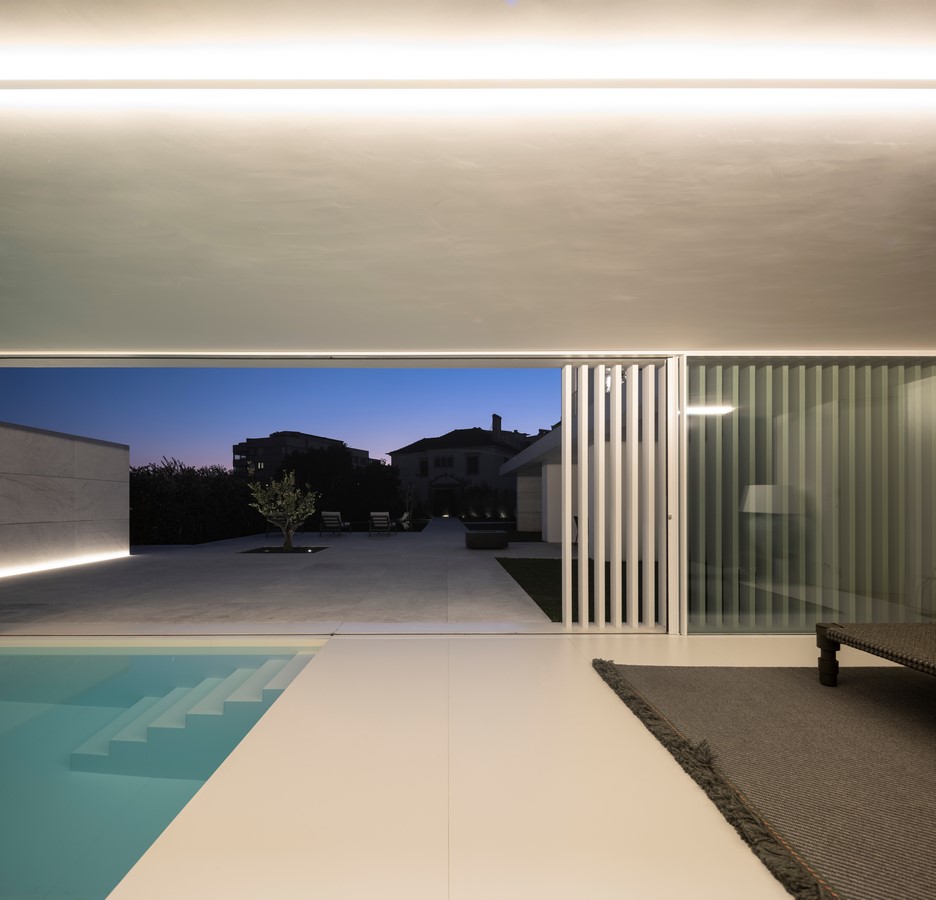
The crossing of the new architecture and pre-existence, allied with the contrasts between light, shadow and volume, evolve along the terrain that becomes a new scenic space for this city of the 11th Century: Coimbra.


