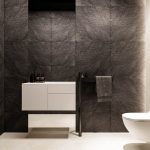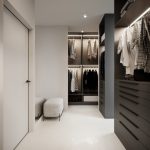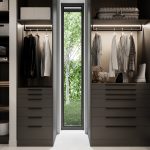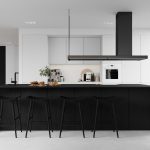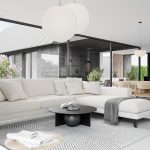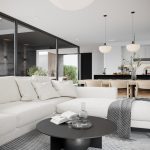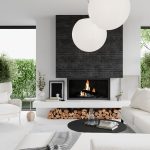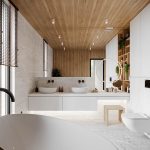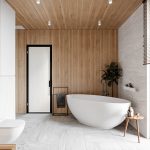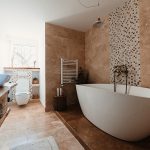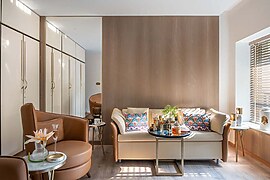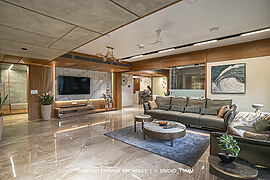The interior was designed for a young married couple with a child who wanted to move from a big city to the suburbs to live a quieter life.
Studio Name: Smart Design Wnetrza
Design Team: Sara Tokarczyk & Wojciech Poziomka
Area: 120m2
Year: 2022
Location: Poznań – Poland
Photography Credits: The Cute Story Photography
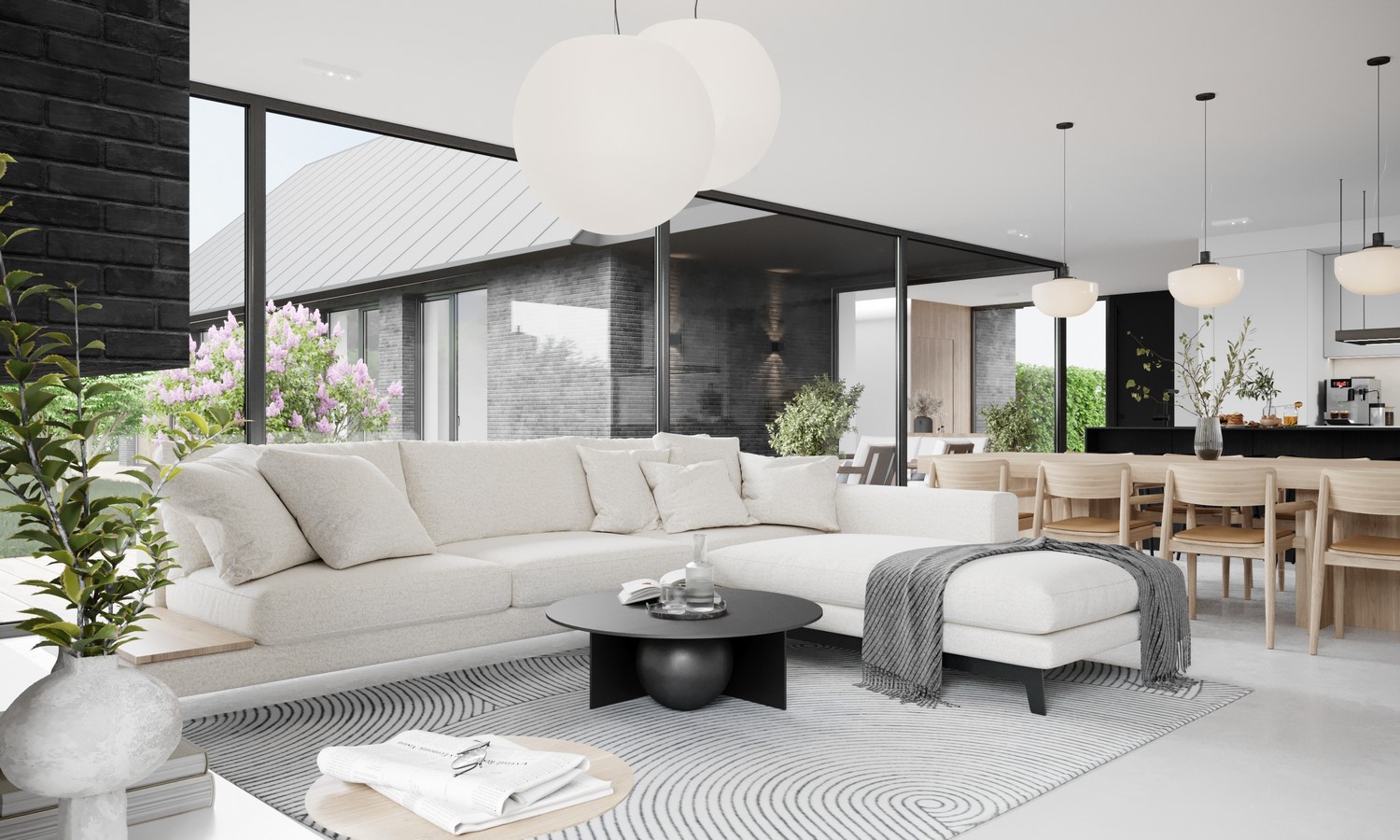
The inspiration for the architects was the surroundings in which the house was to be built, the plot bordering the shoreline of the lake and the forest was a very important element of thinking about the interior.
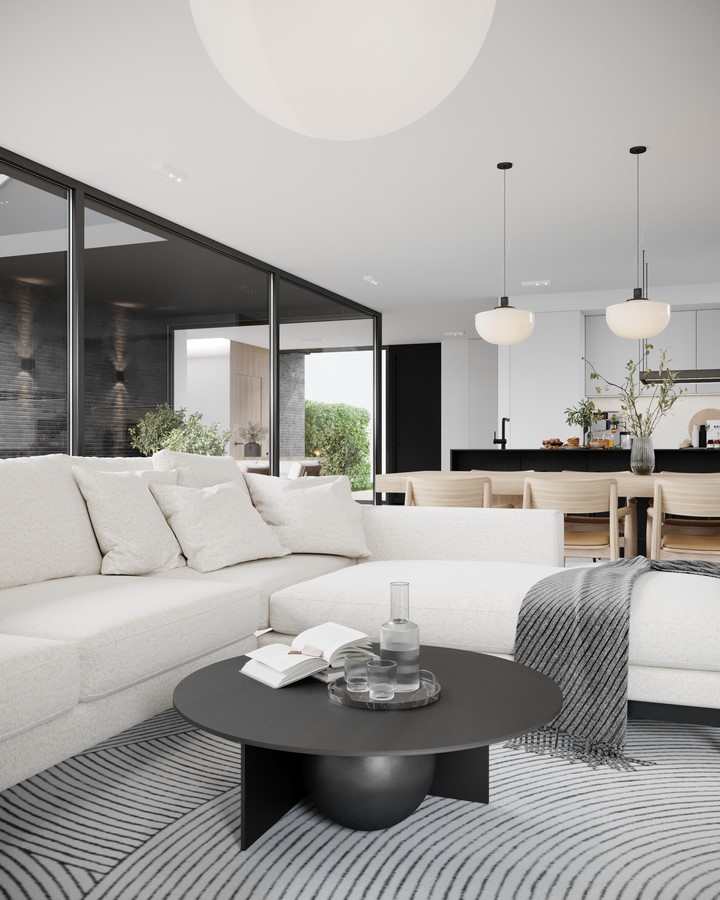
The designers wanted to achieve the effect of interpenetration of the interior design with elements of the surrounding landscape, this could be achieved thanks to large glazing in the building’s facade.
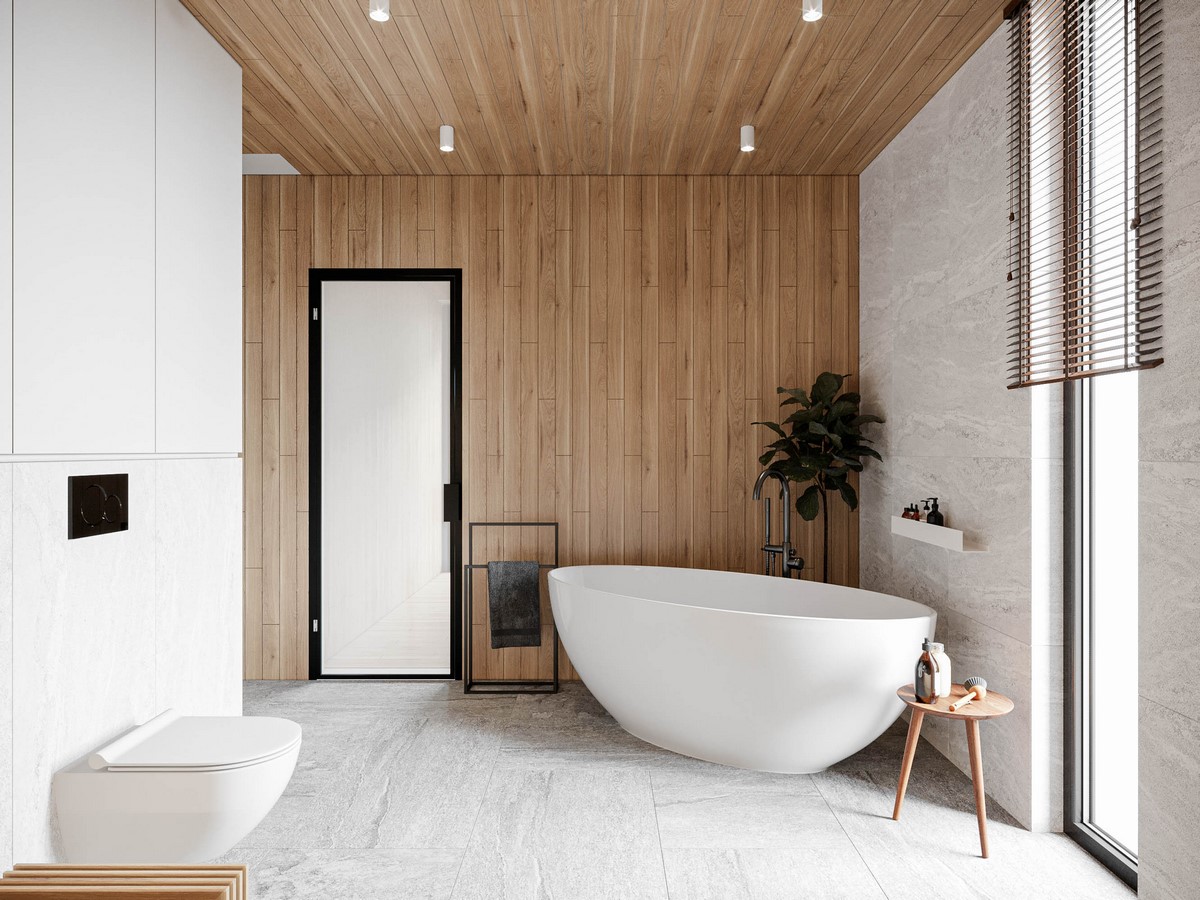
The interior is dominated by white and black, which is the background for natural materials such as wood or stone. A characteristic element of the interior is the fireplace, which is covered with the same brick as the entire exterior façade. For designers, the greatest satisfaction is to create a concept that reflects the needs of the investor. Creating a sustainable space, without unnecessary splendor, harmoniously combining modern solutions with the surrounding nature.



