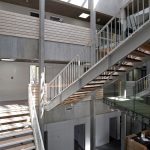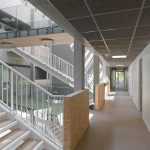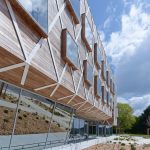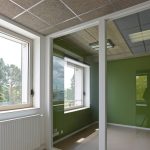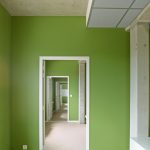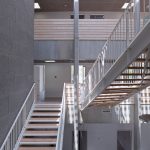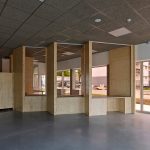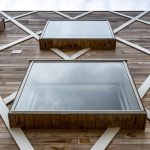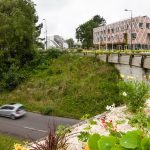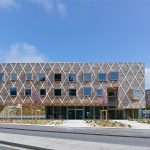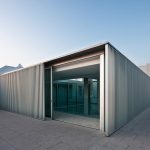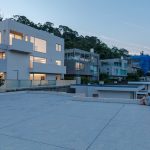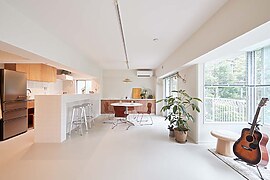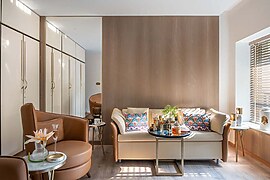The city council house construction is located in Quimper, in an urban re-newing area called Kermoysan, classified as a sensitive urban area, and as part of its ANRU renovation. The project area is delimited to the north by a car park and by typical 1960s apartment buildings, to the west by a massif of oaks and chestnut trees bordered by a path and stone walls serving a few houses, to the south by the Kermoysan roundabout, and to the east by an apartment building and a grassy bed.
Project name : Maison des Services Publics / city council house
Architect(s):Guinée*PotinArchitectes
Project manager(s) : Céline Monvoisin (phase conception)
Project team :Hervé Potin, Anne-Flore Guinée, Céline Monvoisin, Solen Nico, Jean Chevalier, Lia Wild, Julie Velilla, Camille Michel
Client(s) : City of Quimper
Program : Town Hall annex
Location :Boulevard Paul Borossi, Quartier de Penhars – 29000 Quimper
Competition :janvier 2010
Contract :mars 2010
Completion :juin 2013
Area :1519 m2
Cost :2 270 000 € HT
Consultant(s) :OTEIS (structure / fluides), ITAC (acoustique), Landscape architect: Guillaume Sevin Paysages
Construction contractor(s):Le Pape – Jaffre – Sebaco – Celt’étanche – Aluminium de bretagne – Lobligeois – Côté béton – Rodriguez Jego – Le Gall – EBPC – Sols de Cornouaille – PRC – EERI – Kerjean – Schindler – Bellocq
Photographer(s) :Stéphane Chalmeau, Pascal Léopold
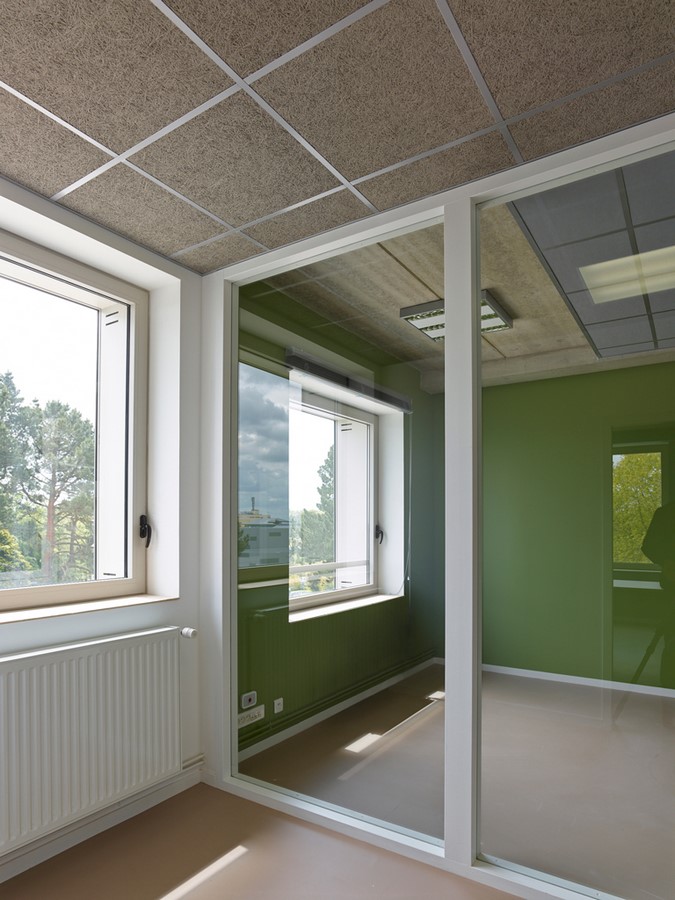
In this context in presence, where the hook to the existing is difficult, the project proposes a strong identity, by recreating a “narration” and thereby creating a place. In fact, the project displays an epidermis in light wood drawing a geometric pattern, echoing the half-timbering of the historic center of Quimper and the lace of Cornouaille, thus awakening an imagination recreating a story.
The existing natural environment combined with the new landscape frontside creates a green setting for the new city council house.
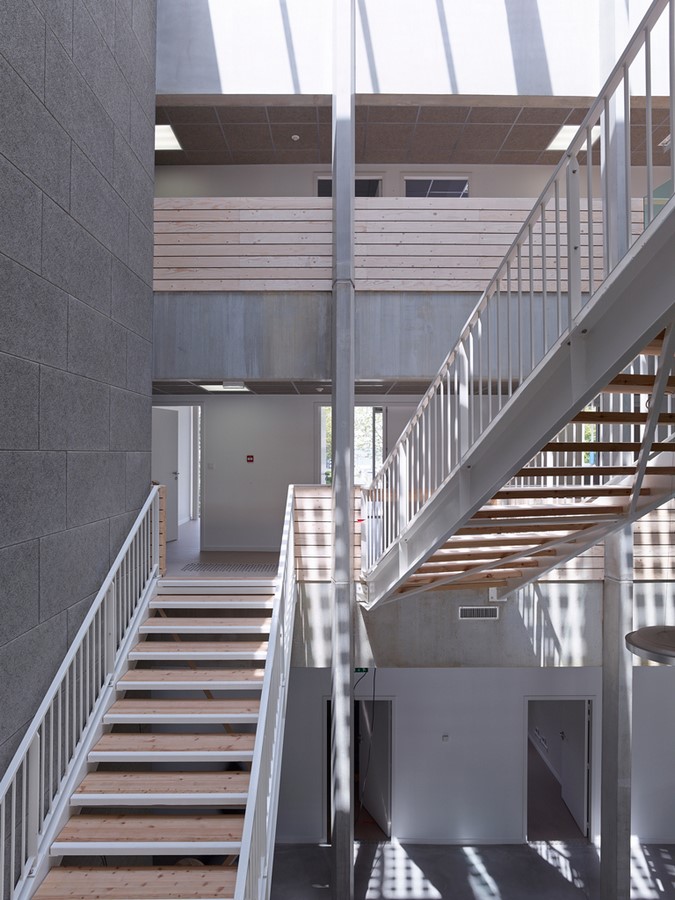
Around the atrium
The Quimper public services center hosts a very complex program combining the annex town hall as well as public services, which are very numerous in this district with a strong social footprint. Thus, the functional organization of the project proposes to position and articulate in a rational way its multiple entities from a central atrium open on the reception areas and on the floors, in a logic of fluidity, readability, and friendliness of spaces.
This atrium is the heart of the project, it offers the premises comfortable light all year round, and highlights the circulation, whether vertical (access to the floors) or horizontal (walkways and “loop” around the atrium ).
These services are distributed by circulation in a “loop” around the atrium, to the South, West and North. The offices in the South are positioned in the direction of the depth, so as to optimize the solar contributions. They benefit from wide views, through frames whose protruding frames form solar masks and a ventilated double wall. To the north, the offices are designed lengthwise, in order to benefit from uniform light throughout the day. To the west, the shared premises benefit from soft light all year round, on the second day. Their walls are glazed on the traffic, itself largely open on the woods to the West. The height under the ceiling varies from the circulations around the atrium to the offices, which benefit from more space. Thus, the entrance to the offices is made under a covering of acoustic panels, and near the windows the raw concrete ceiling is left visible.
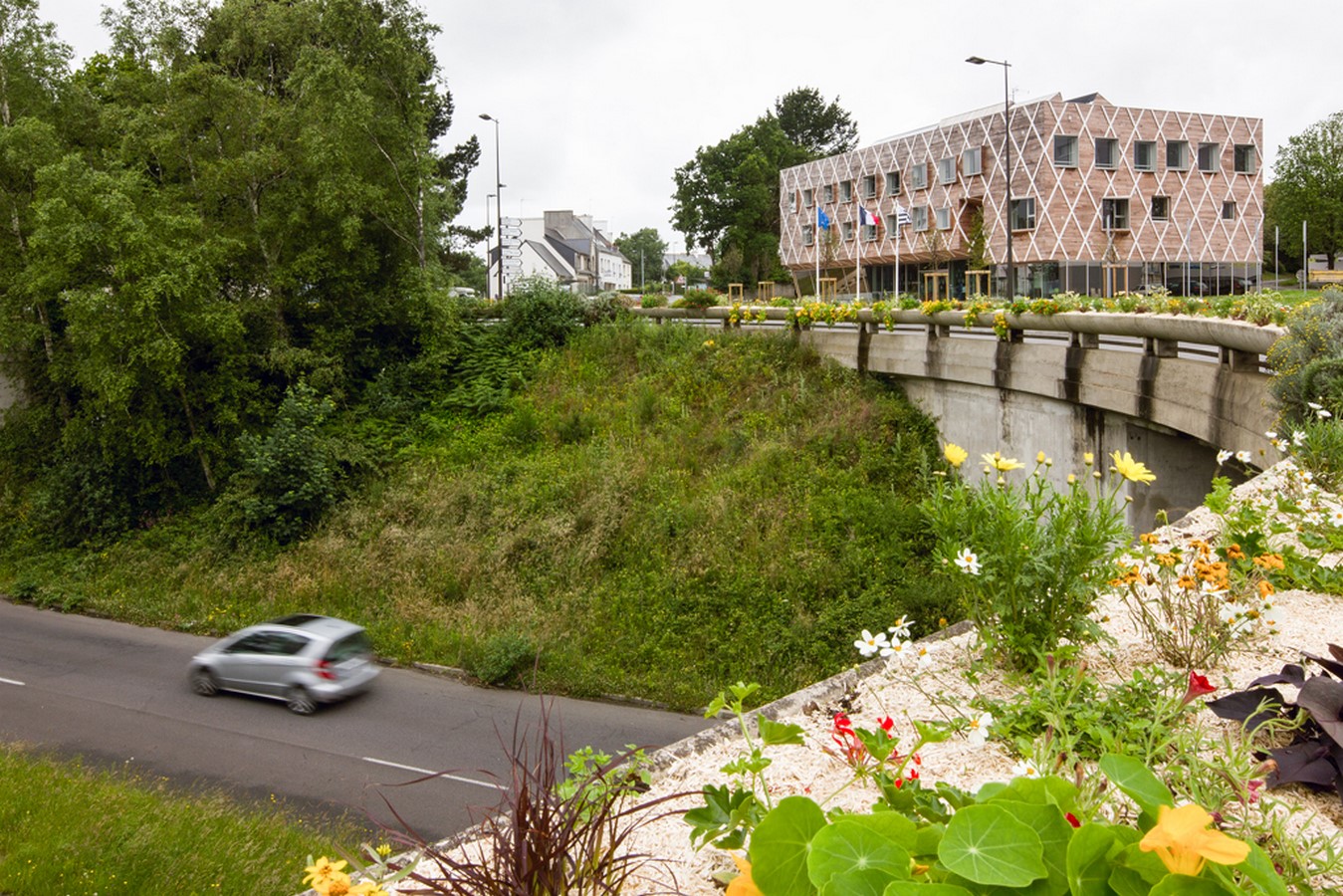
Materiality
In the process of designing a highly sustainable building, we chose to adopt a concrete beam-column structure, with a complete external insulation and a natural wood cladding.








