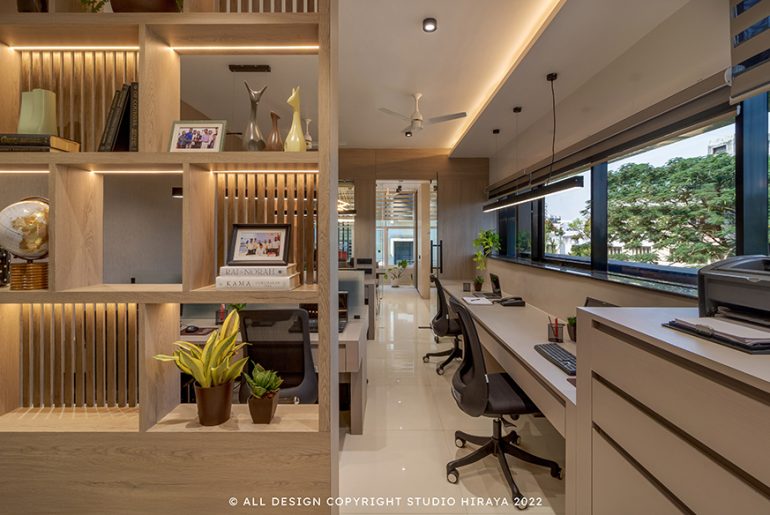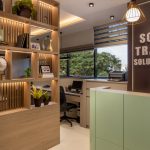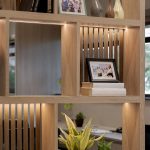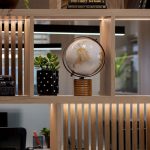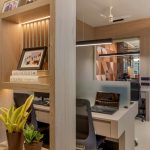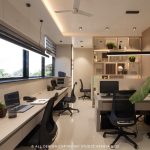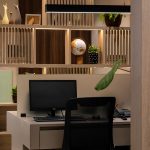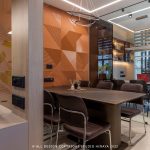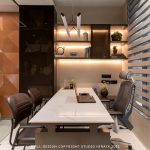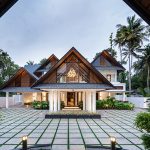Welcome to this stunning contemporary office space, designed with a perfect blend of productivity and style. The linear office design maximizes efficiency and functionality while maintaining a sophisticated and welcoming aesthetic.
Project Location: The Avenue, Govind Nagar, Nashik Apartment
Area: 425 Sq.Ft.
Firm: Studio Hiraya
Designed by: Ar. Rasika Ghode and Ar. Priyank Shroff
Shot by: whatweclick (India).
Styled by: styleandmuch (India).
Completion Year: 2022
Social Media: https://instagram.com/studiohiraya.in?igshid=YmMyMTA2M2Y=
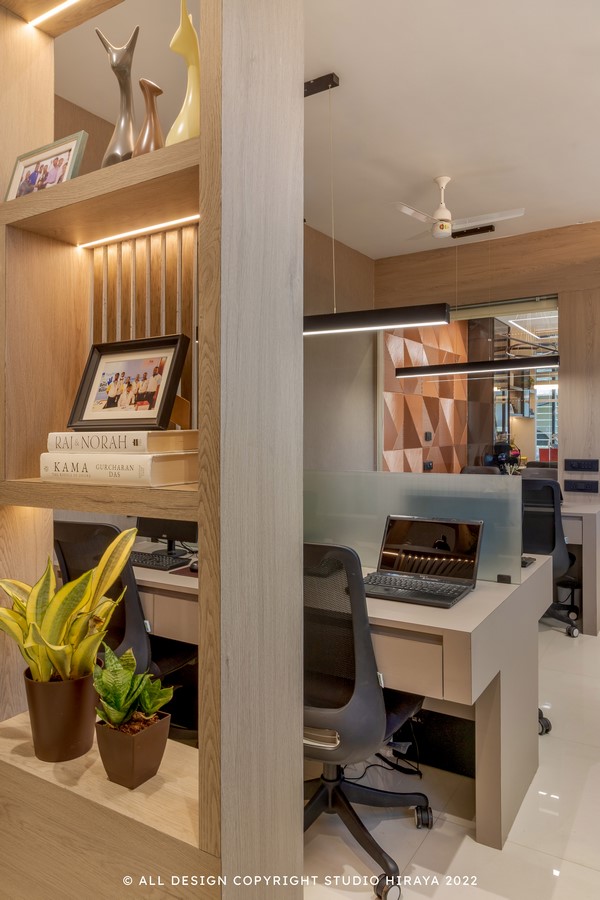
The sage green reception area with a curated collection of unique decor pieces creates character and warmth. The open workspace with natural light and lush greenery inspires creativity and focus.
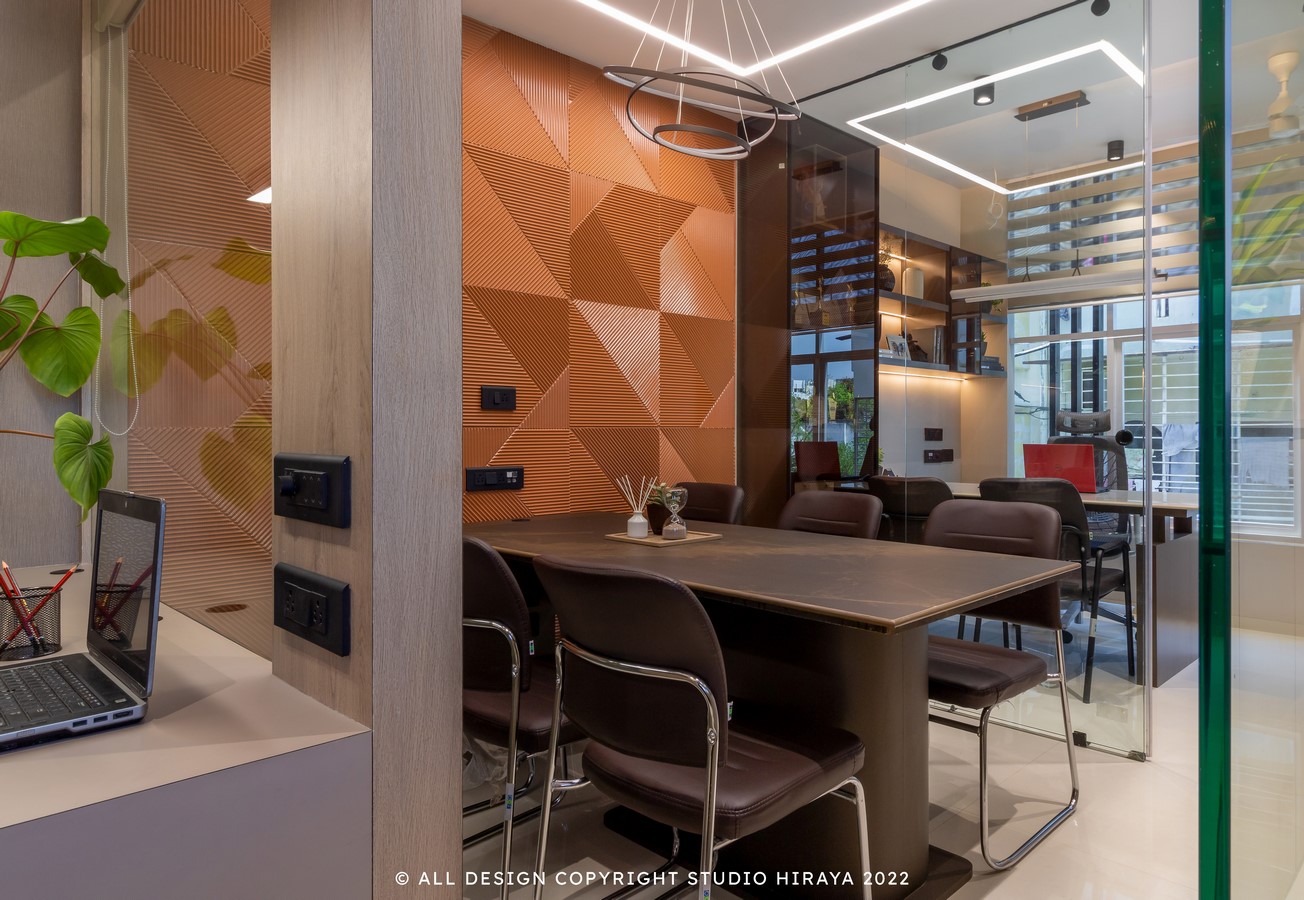
The linear design provides a seamless flow between each area, maximizing productivity and collaboration. The conference room with a vibrant coral feature wall injects energy and vibrancy into the room.
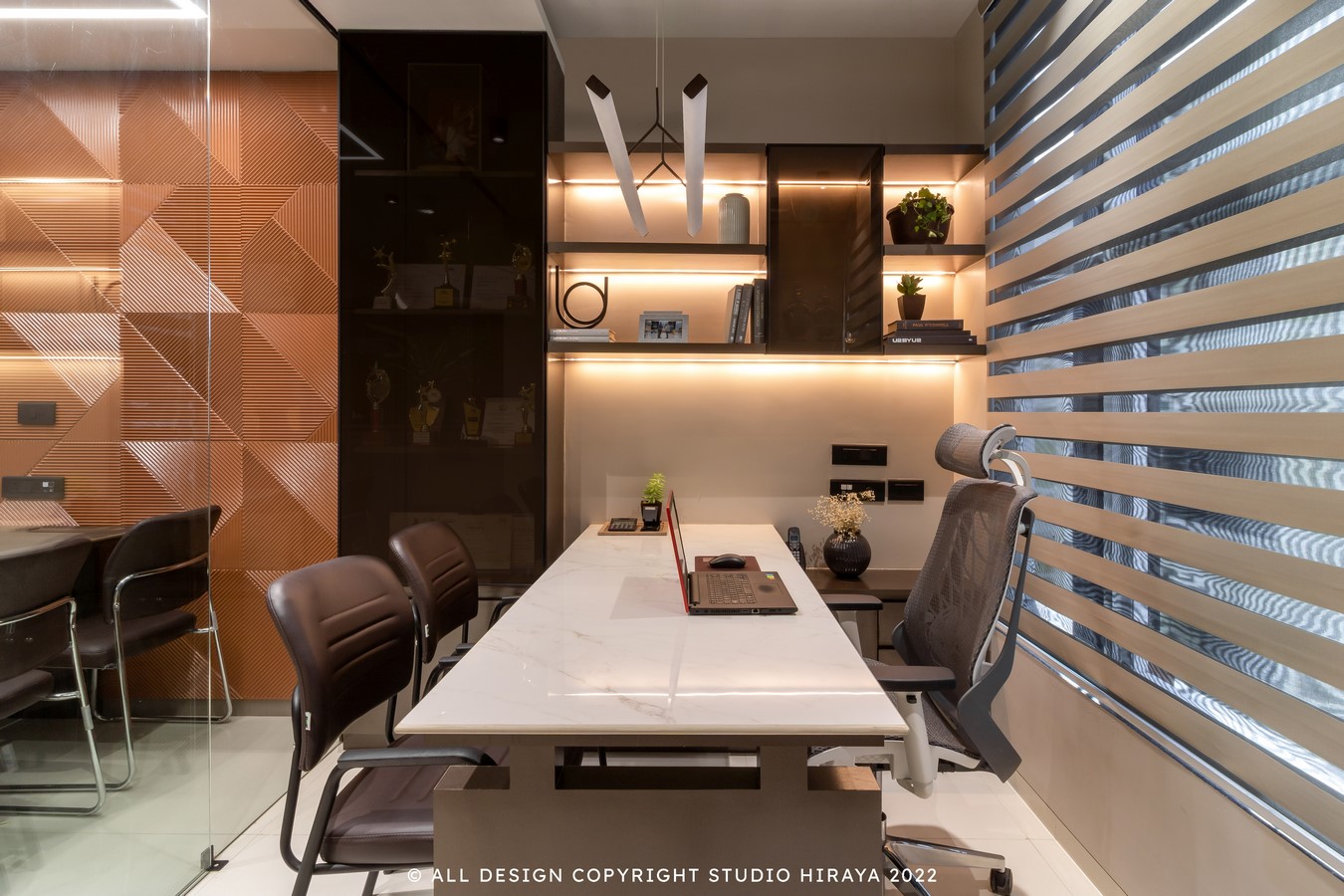
The MD cabin at the back of the office offers privacy while maintaining a panoramic view of the entire office space, providing a peaceful retreat for focused work.

The linear office design offers a perfect balance of functionality and style, creating a space that is both efficient and comfortable.


