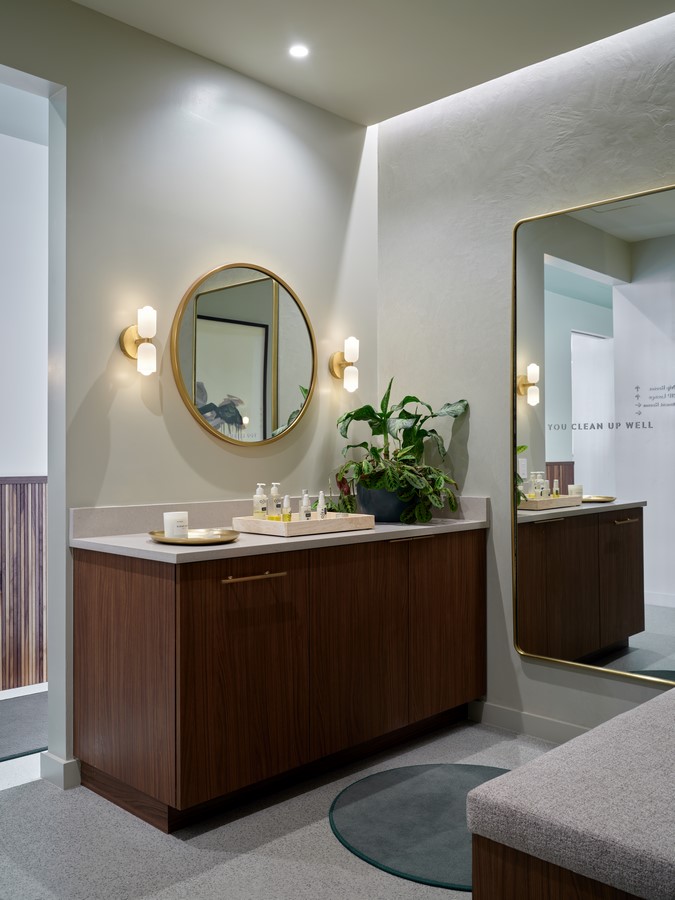New York, NY—Alda Ly Architecture (ALA) designed wellness center Clean Market’s new NoHo location, situated at the corner of Bleecker Street and Mulberry Street. ALA’s design incorporates space for Clean Market’s signature NutriDrip IV Drip treatments, as well as private treatment rooms for a rotating set of wellness services. The space also features a retail storefront for clean beauty and wellness products. The resulting environment is elegant, lush, and uplifting, with programs organized by curving volumes, plush surfaces, and a serene palette of mint green, slate blue, and cream.
Project credits:
Architecture, Interiors, & Signage Design: ALA Builder: Darby Construction Landscape/Plants: Blue Dahlia
Lighting Design: Ventresca Lighting Designers MEP Engineer: EP Engineering

Clean Market is the anchor tenant of 40 Bleecker Street, a newly constructed, mixed-use high-rise designed by Rawlings Architects and developed by Broad Street Development. The
window-studded, light-brick facade integrates smoothly into the surrounding context of majority historic brick buildings and Clean Market anchors the ground floor corner space. From the street, Clean Market is visible through large windows that line two sides of the space, facing Bleecker on one side and Mulberry on the other. A curved window at the juncture of the two streets features a mint green, wood-mounted LED neon sign, designed by ALA.

This interplay of warm woods and light, organic hues continues on the interior. Just inside the front entrance, a front desk made from stained flattened tambour, plaster, and a light-gray stone countertop greets patrons. Behind the desk, soft cove lighting bathes a brass, wall-mounted Clean Market sign and long planter in fawn cypress beneath. Adjacent, open retail shelving lines the front windows; millwork here is white oak with stone countertops while floating shelves are anchored to the ceiling with elegant metal supports in brushed champagne. A custom, curved island in the center of the space simultaneously creates retail surface, seating, and gently guides patrons to the waiting lounge towards the back. The piece has an integrated bench in cypress wood with a cream cushion. Floors throughout are a Stonhard poured high-performance epoxy, which fuses the aesthetic of terrazzo with surface resilience and longevity.

The back of the space integrates the waiting lounge, refresh room, individual treatment rooms, NutriDrip lounge, and staff room. These are connected via a long, calming hallway defined by a plush, deep hunter green runner, stained wood wainscotting, and a ceiling painted a soft mint green, colors activated by brass sconces lining the walls and a glowing globe pendant at the hallway’s end. Private drip rooms and flexible treatment rooms employ a similar strategy, adding texture and color on ceilings and select walls. There, back walls feature oak millwork backed with mint-green 2×2” tile; other walls are a soft, calming cream, while dark slate ceilings enhance an atmosphere of serenity by recalling the night sky and ascendence.
At the end of the corridor, a curving curtain leads to the NutriDrip lounge, complete with deep chairs and couches, a library wall, cream linen wallcoverings, and white linen curtains that diffuse natural light coming in through the windows while retaining privacy. Plants also fill the room, providing texture and a layer of tranquility. This space also features the nurses counter, which can be closed from the room by another elegant curtain on a curved track; this counter in

fact connects to the front desk, creating a cohesive staff space while retaining separation via a curtain between check-in and nursing functions for an elevated hospitality-focused experience for Clean Market’s guests.
Says Marissa Feddema, ALA’s Director of Architecture: “We loved working with the Clean Market team because they already have such a fresh, contemporary, vibe to their branding and overall services—they’re also just a great group of people. With their NoHo location, we all decided there was an opportunity to test a more elevated palette with a nostalgic nod to the history of the surrounding neighborhood – our team is really pleased with how this turned out.”
Says Alda Ly, ALA’s Founder and Principal: This project is so exciting to us because it’s a culmination of so many typologies we love designing: from retail and wellness treatment to social space. Using a hospitality approach, we’re pushing the boundaries of how health and wellness spaces like Clean Market look and, most importantly, feel.”
Says Lily Kunin, Co-Founder of Clean Market: “We were thrilled to have the opportunity to work with Alda Ly Architecture on our newest Clean Market’s space in Noho. From the beginning, they understood our vision to create a space that makes you feel well from the second you walk in the door. Our vision came to life by incorporating many natural elements including beautiful planting, light linens, curved elements and so much more.”





























