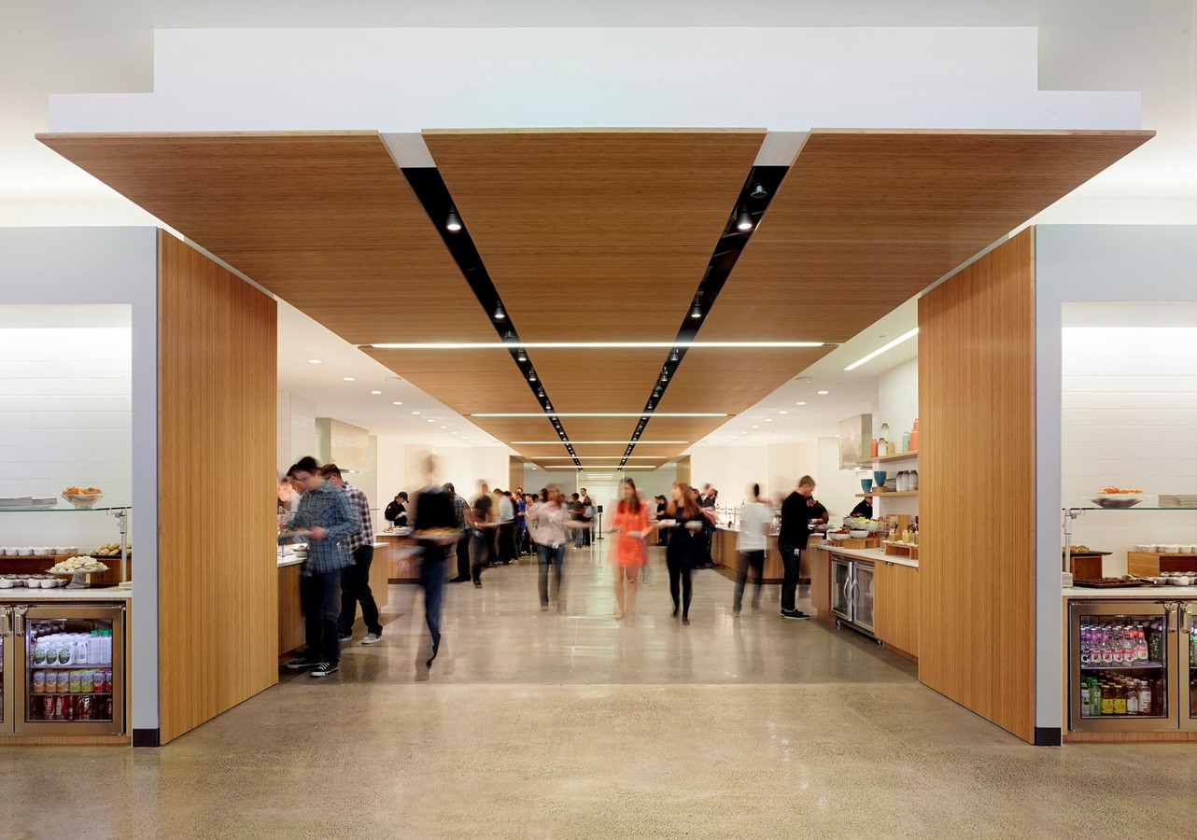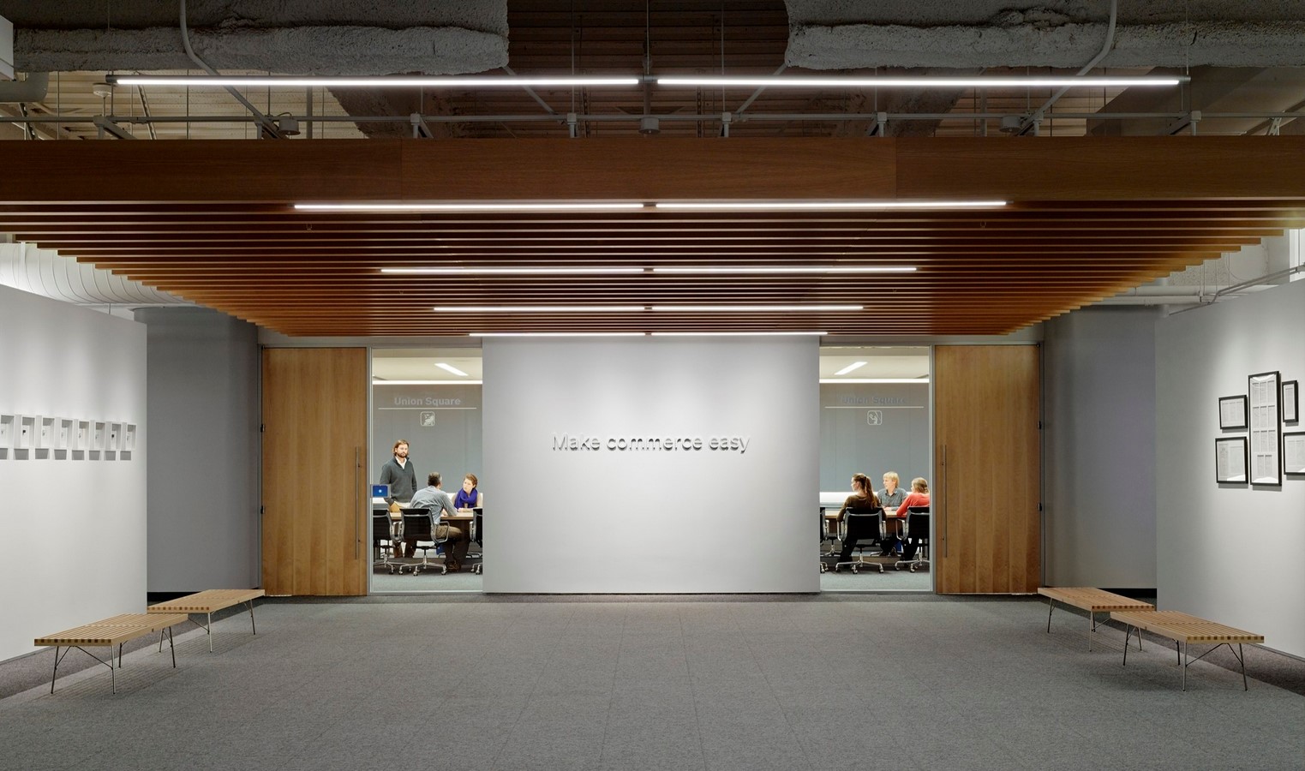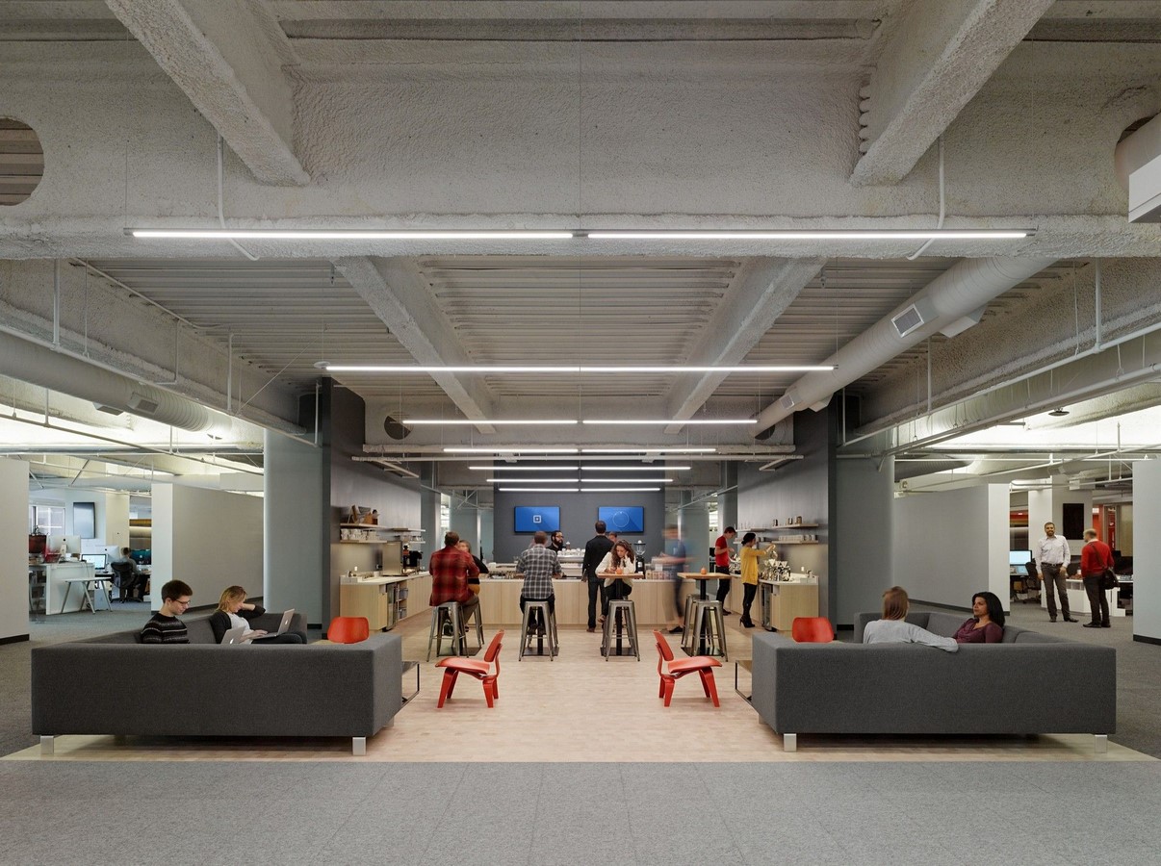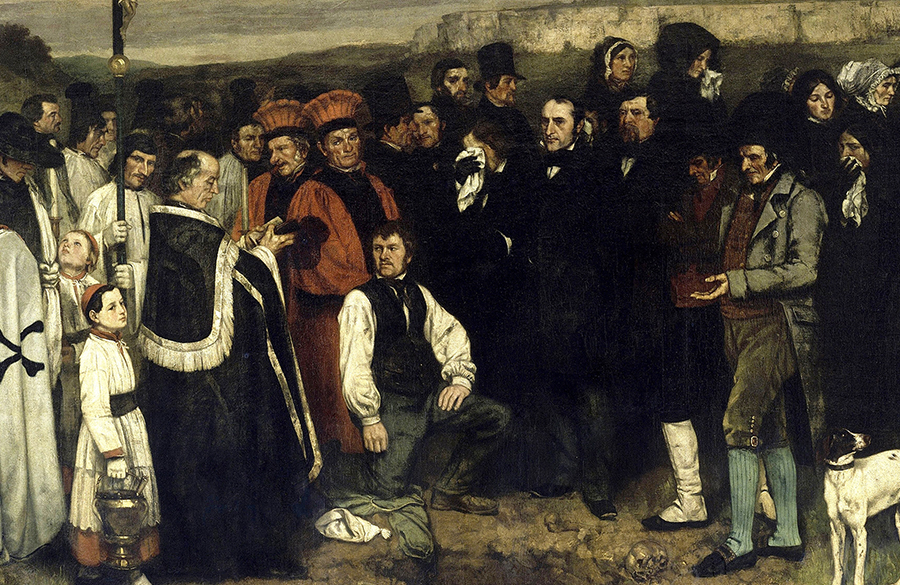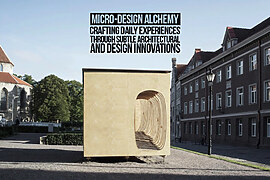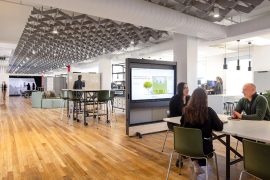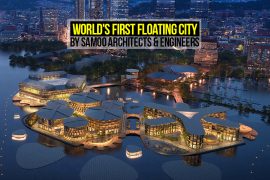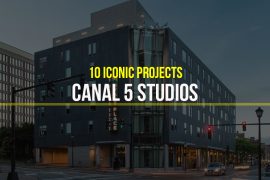Bohlin Cywinski Jackson Architects is an architecture practice established in 1965 and based in the USA across 6 studios. Self-described as ‘generalists that will take on any design problem’, the firm is well-known for designing a variety of projects, regardless of scale, from small family residences to civic centers and university buildings. They are widely known for being responsible to create the Apple store aesthetic that it is today.
1. Uniqlo Shanghai, China (2010) | Bohlin Cywinski Jackson
Despite the challenges of time and design constraints put forth by the government, BCJ succeeded in creating an iconic project for Uniqlo. Since the façade of the existing building could not be removed, an external skin of backlit perforated metal was used to provide a new and cohesive identity to the building. An atrium of glass ‘shard’ brings in light into all the floors, while a rotating series of mannequins create a dynamic entry for the customers.
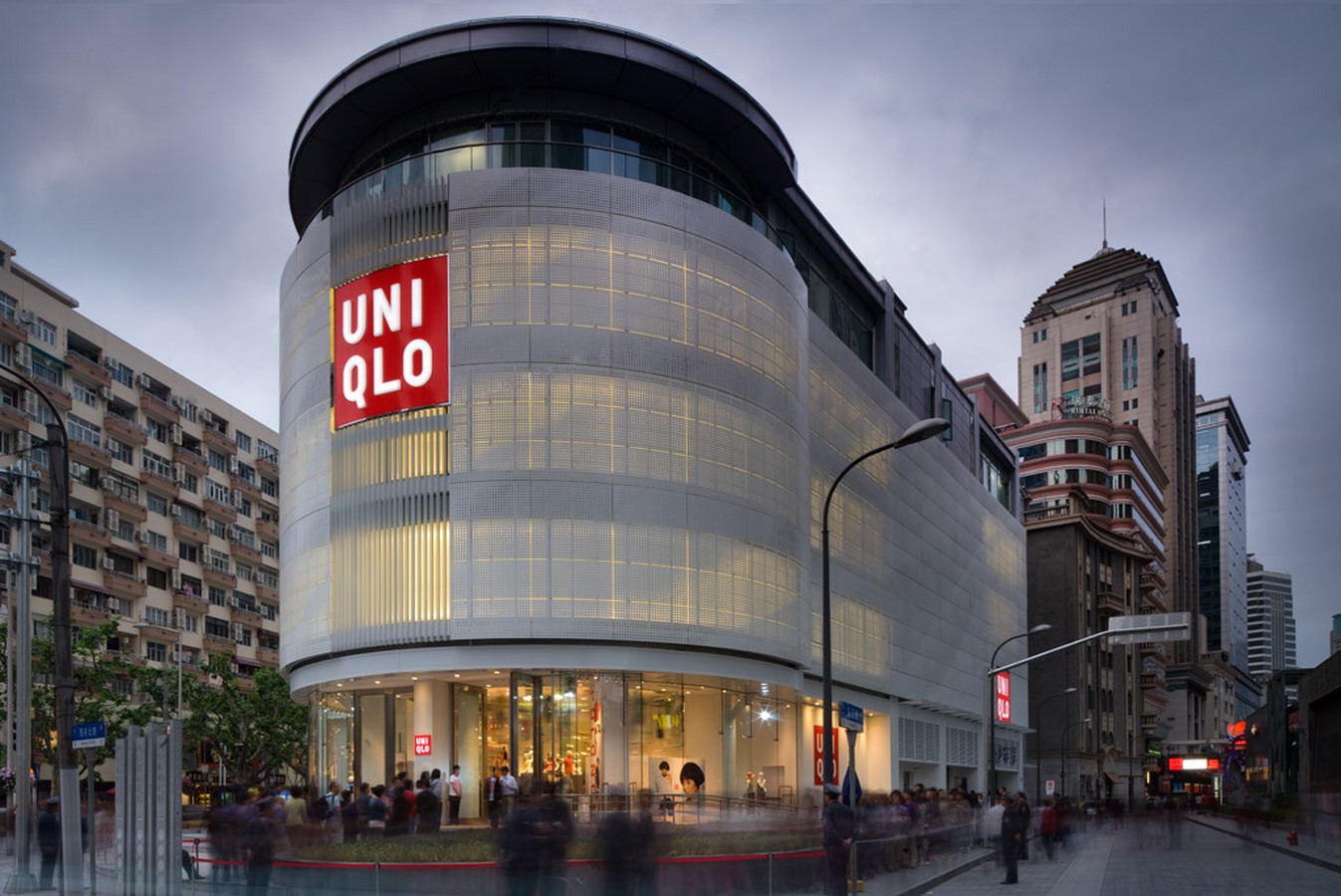
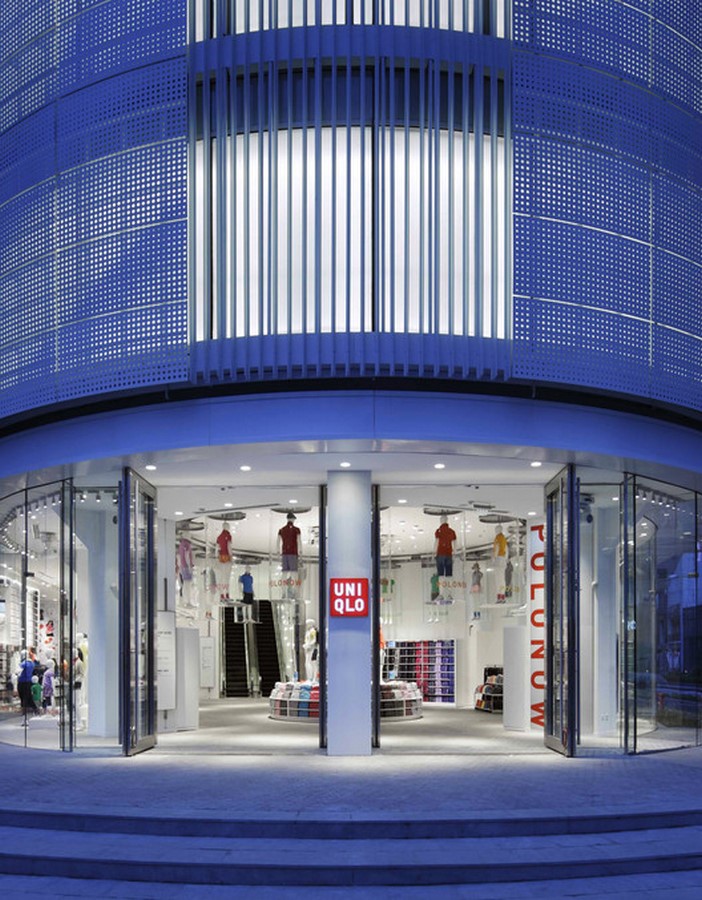
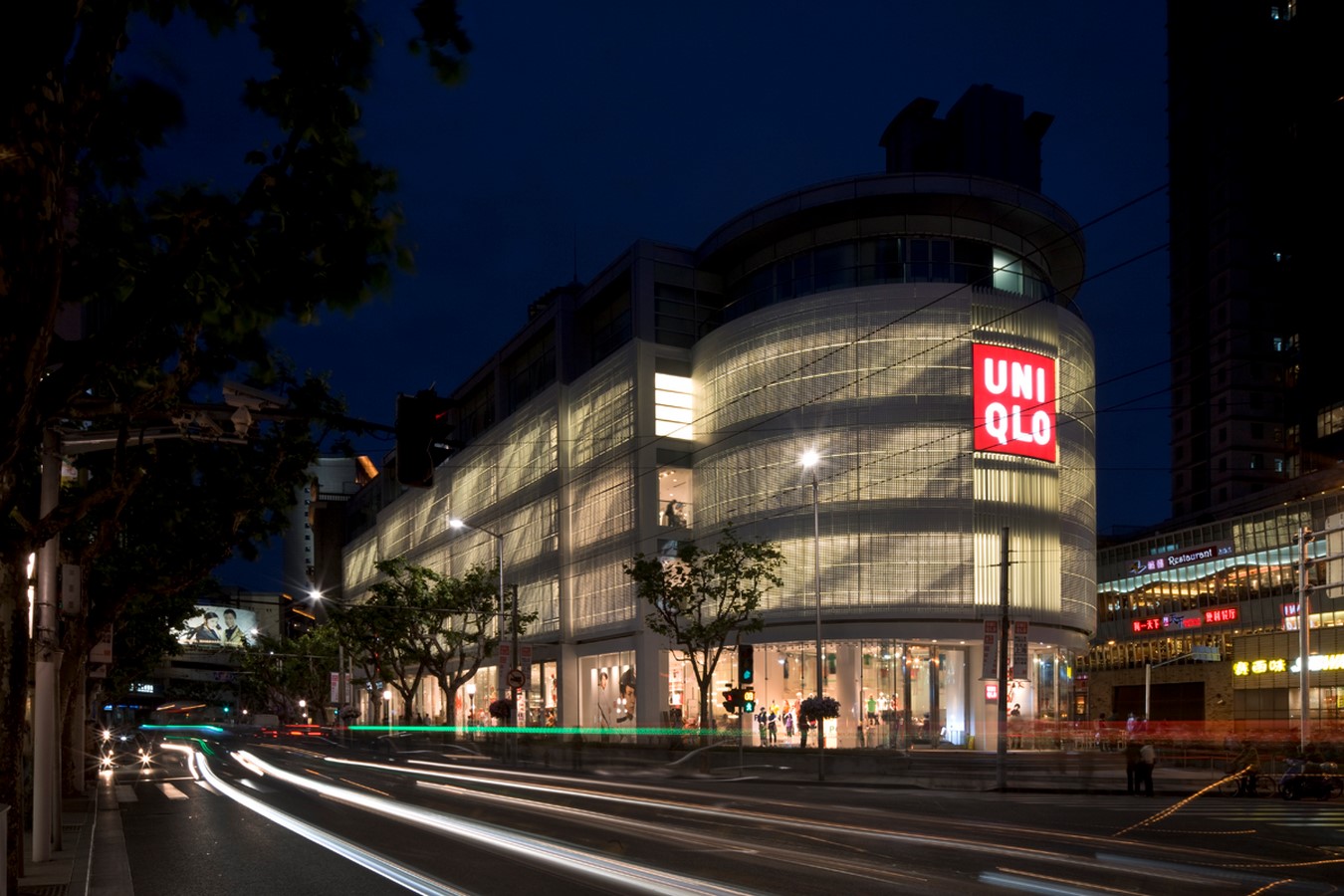
2. Pixar Animation Studios, California (2000)
This office is built for the headquarters of Pixar, the leading computer animation studio, to house their various departments and create a culture that favors cross-interaction of ideas across the office. A mix of large, open spaces, and elegant materials like brick, steel, exposed wood, and glass, create a collaborative, modern, and sophisticated workplace.
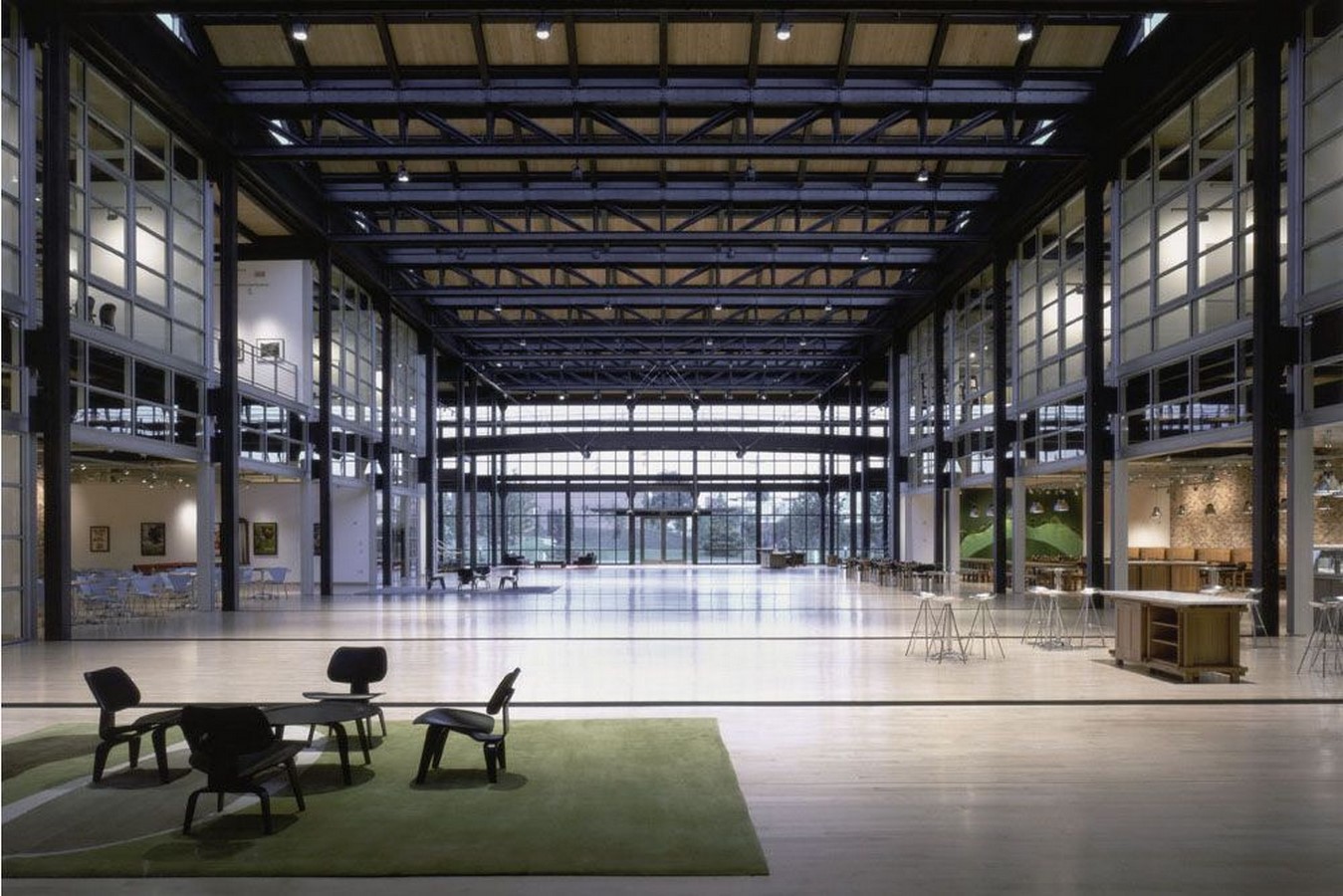
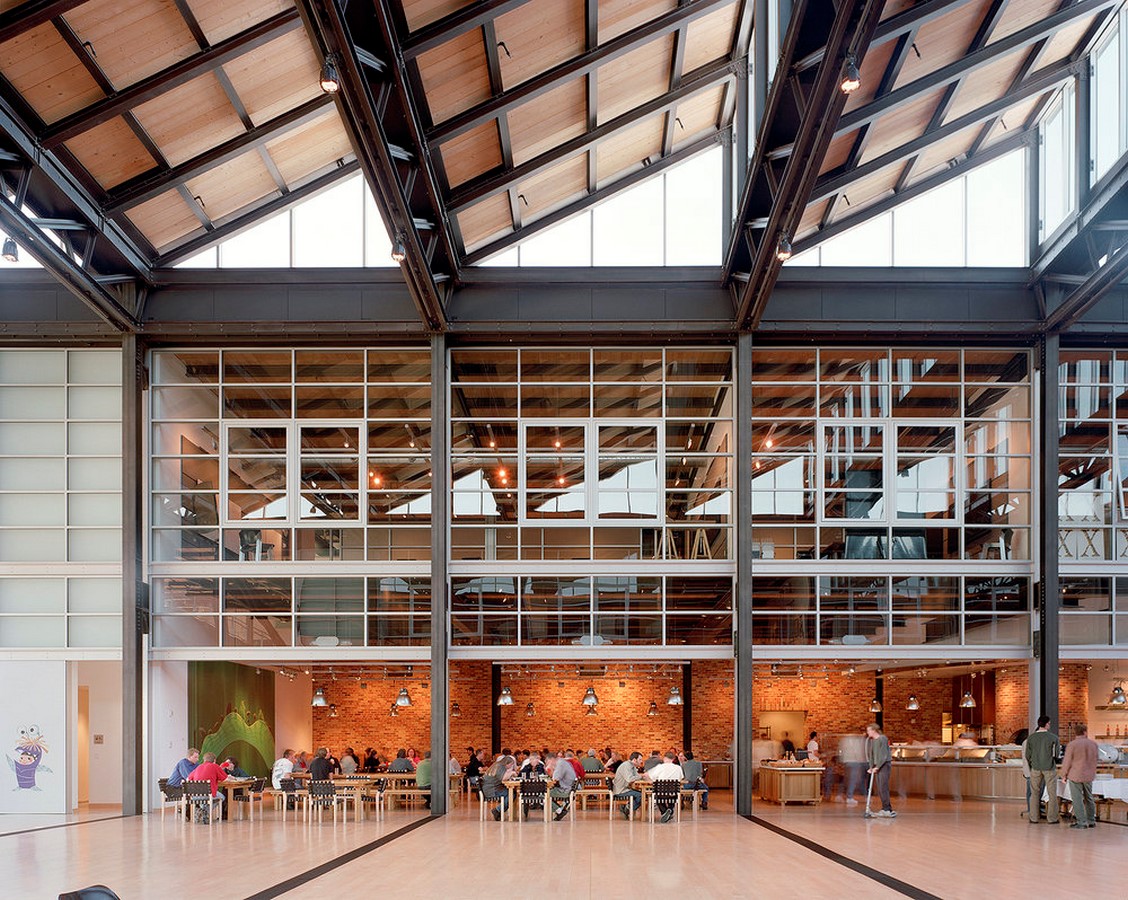
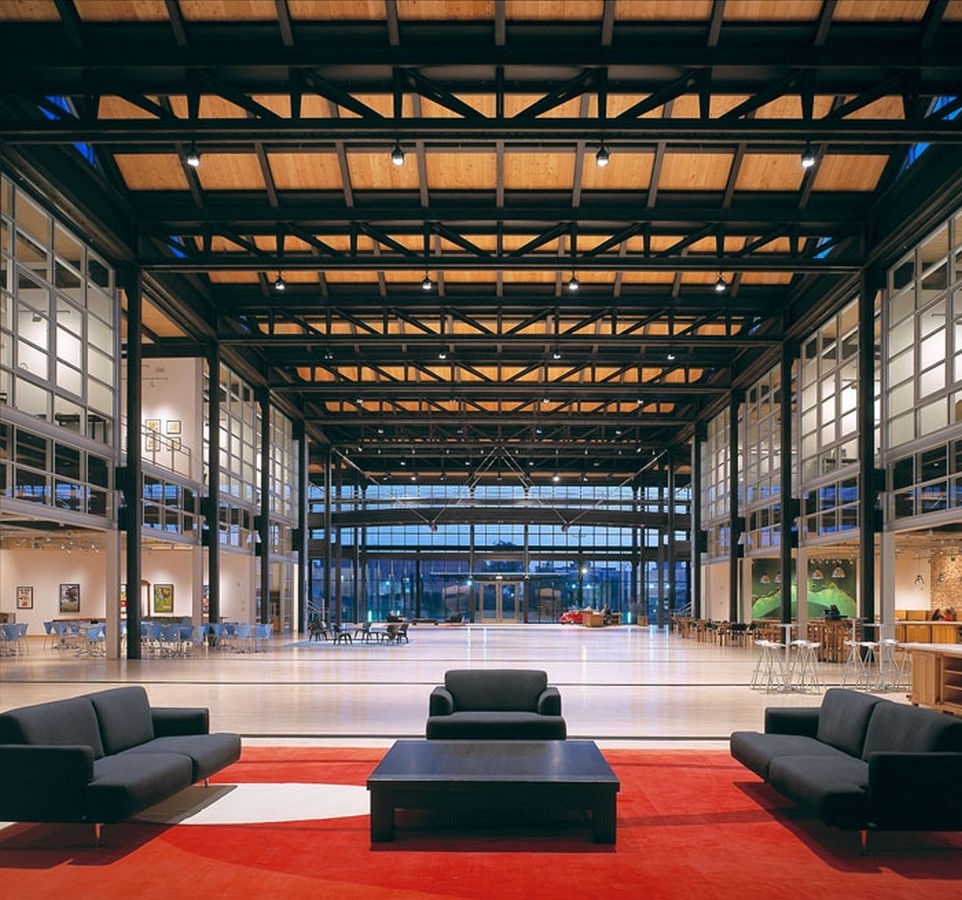
3. School of Fisheries Building, University of Washington, Washington (1999) | Bohlin Cywinski Jackson
One of the most important schools of fishery science, the building allows for collaboration and communication among the faculty, while also taking advantage of the views of Seattle’s waterfront. The materiality used is an interesting mix of brick, glass, aluminum, and wood – brick to related to existing masonry structures, transparent glass facades to bring in natural light and provide views, and wood or aluminum ‘fins’ that cover the classroom facades to respond to the nature of the school.
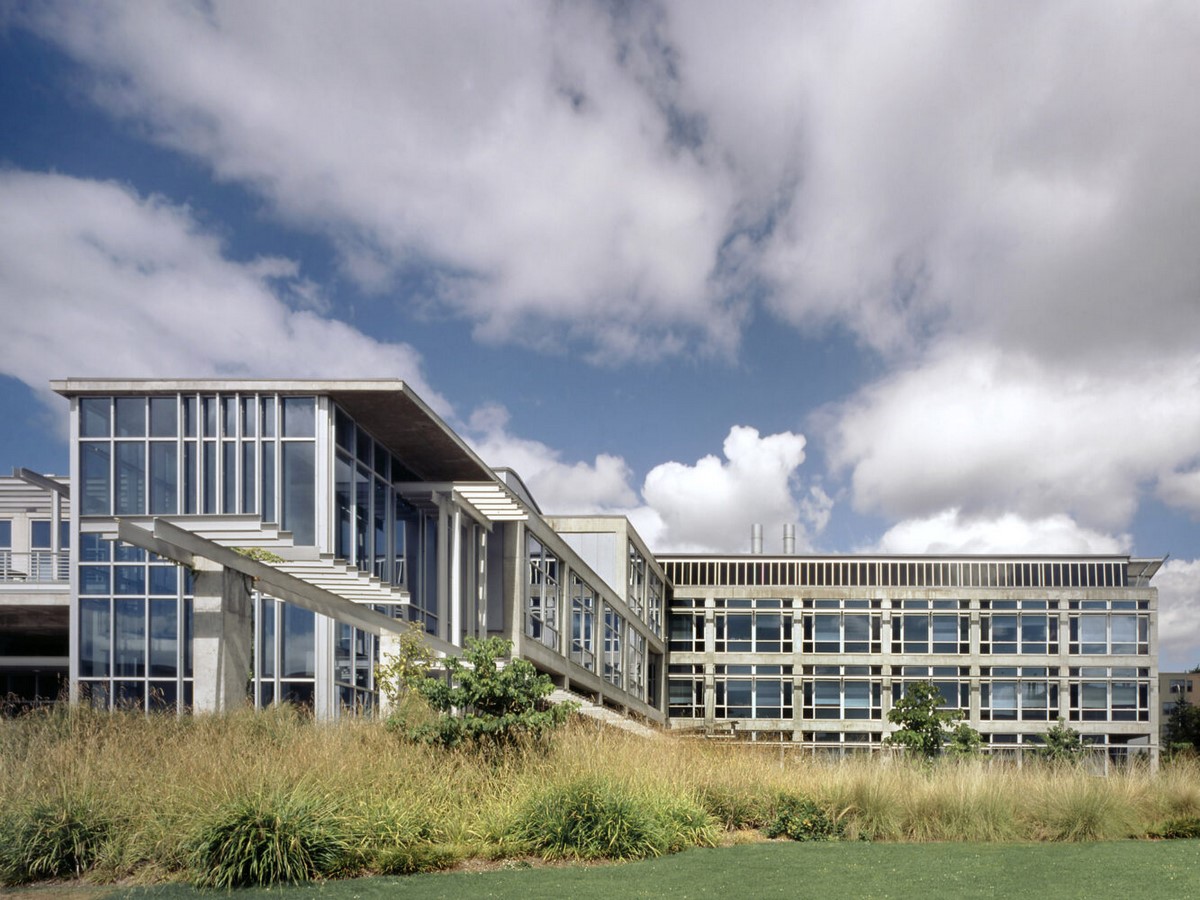
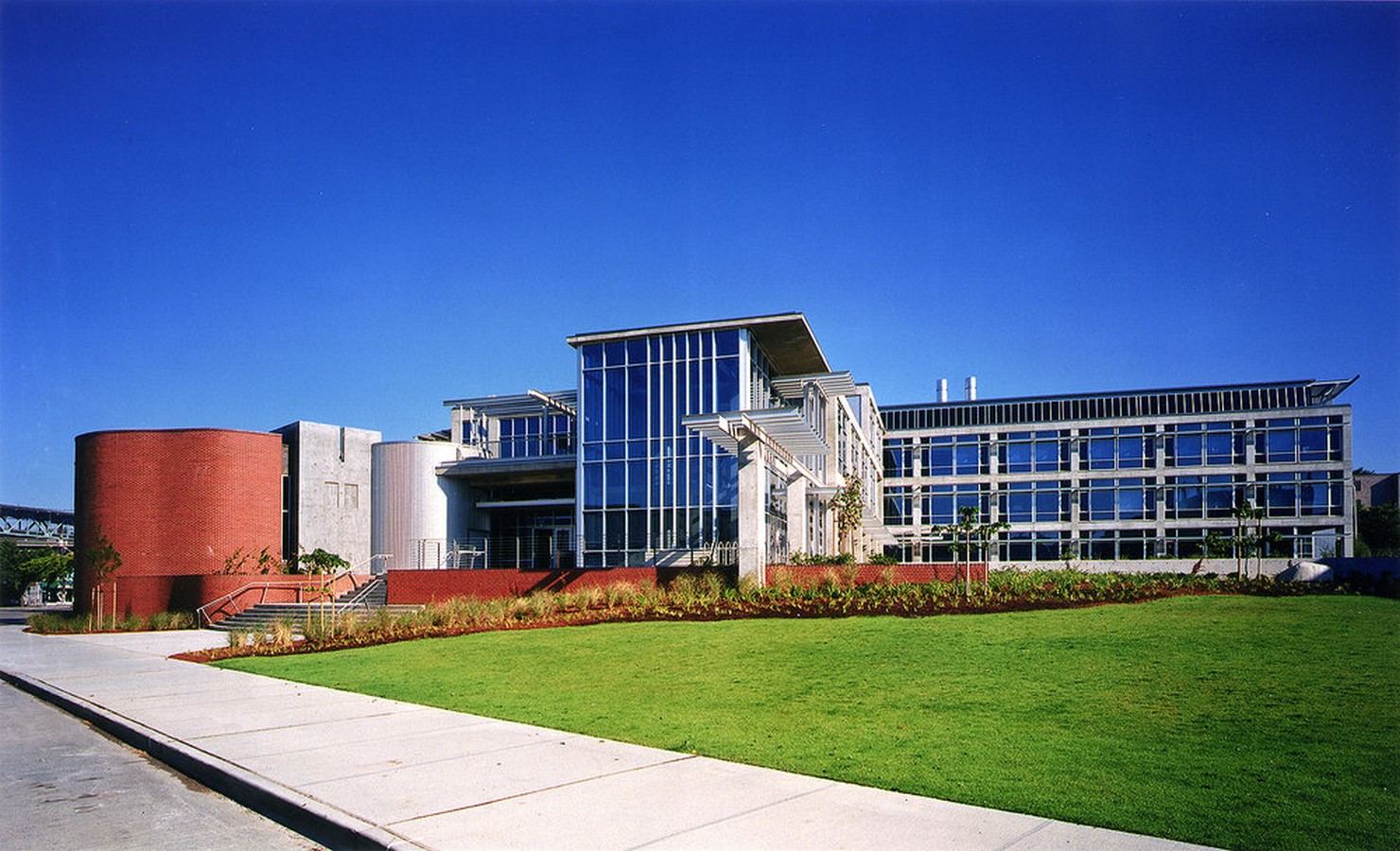
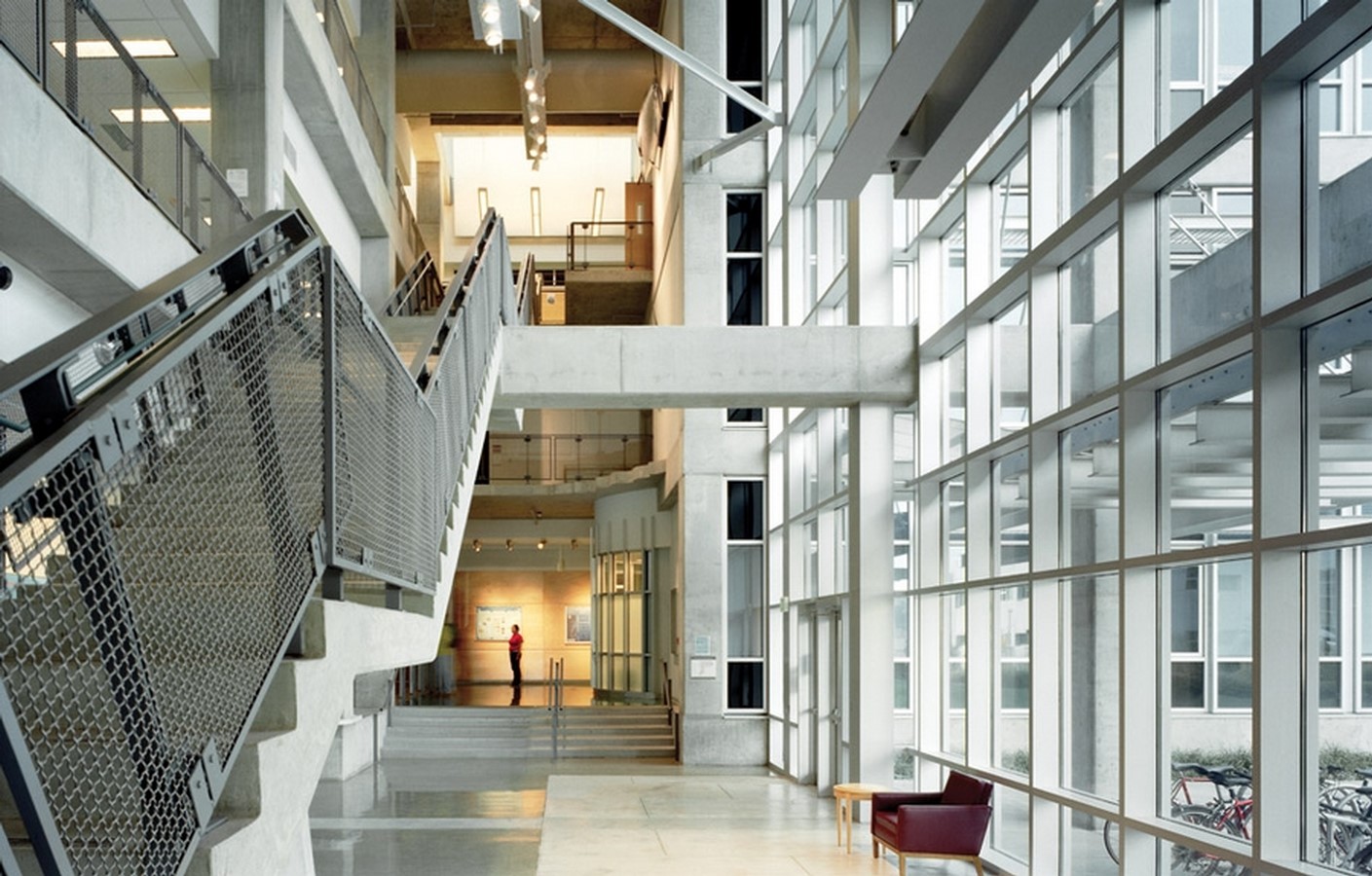
4. Rakow Research Library, Corning Museum of Glass, New York (2000)
An extension to the Corning Museum of Glass building, the Rakow Research Library is the library of record for the history and technology of glass. The building itself celebrates glass as a material – it is used internally in the stairs and bridges, and externally as a façade of brise-soleil that protects the interiors from direct sunlight, while also allowing visual transparency.
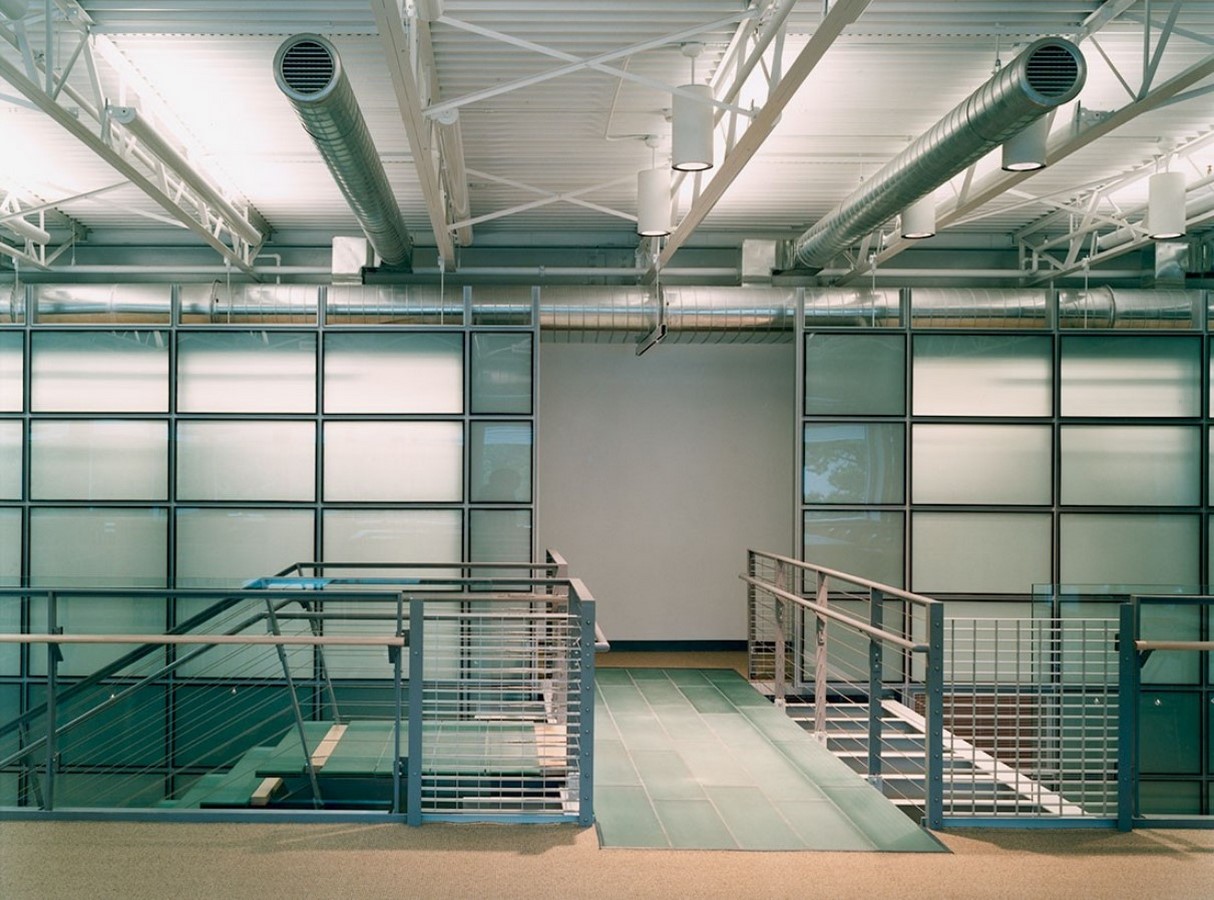
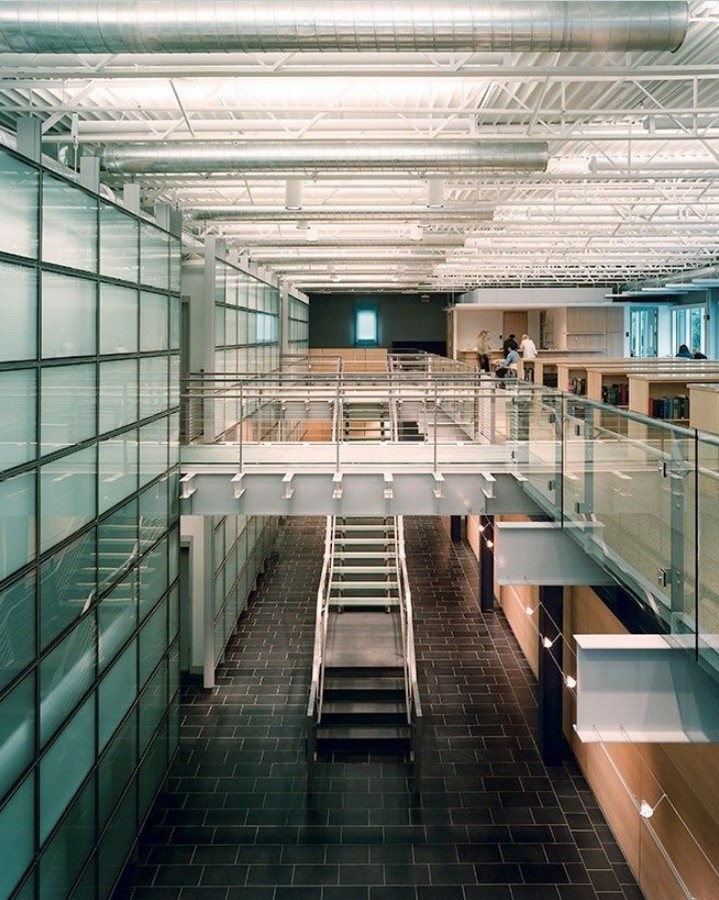
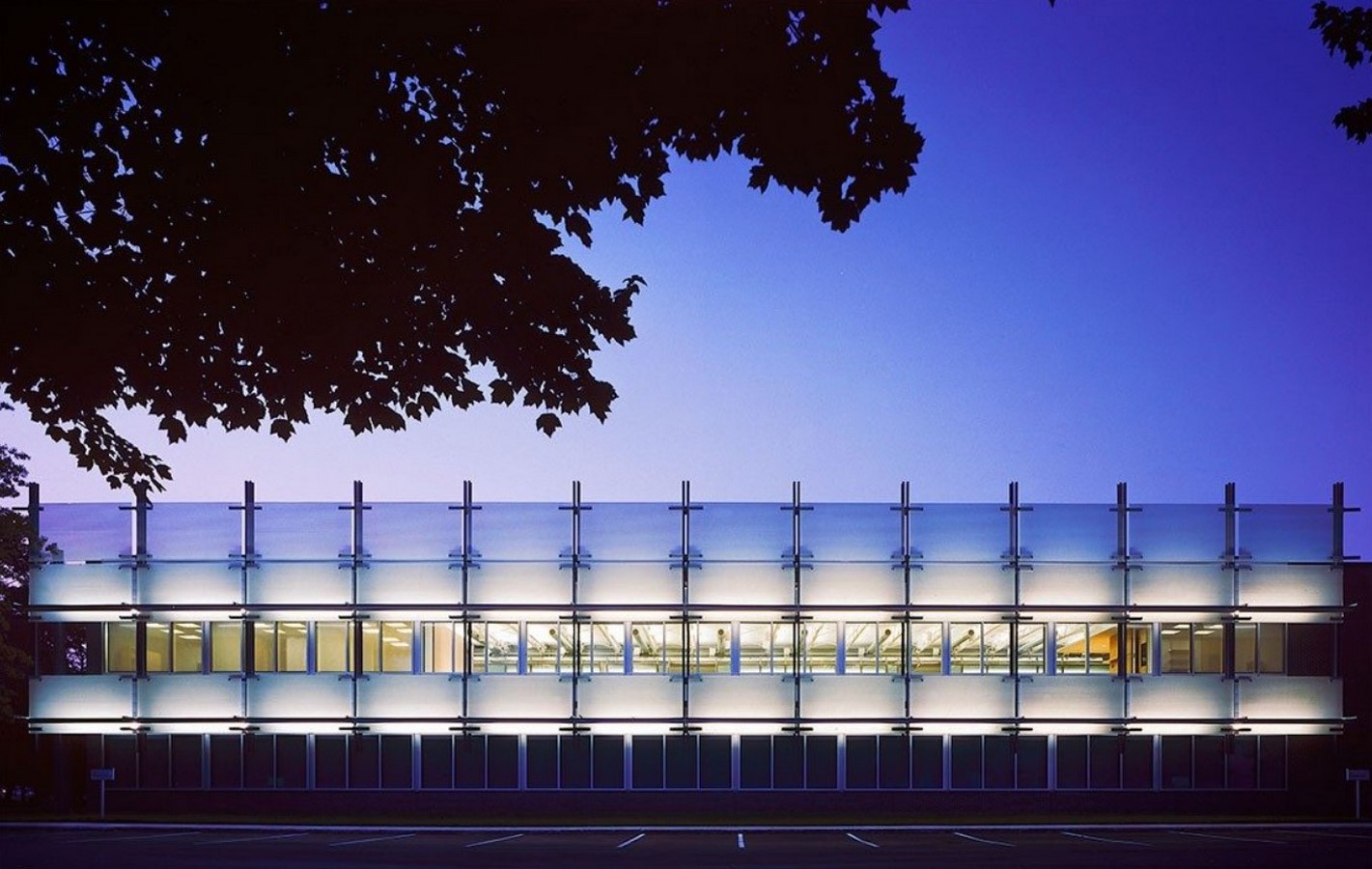
5. Liberty Bell Center, Pennsylvania (2003) | Bohlin Cywinski Jackson
BCJ designed the expansion of the Liberty Bell building, an important landmark famous across U.S. history. The visitor’s experience is captured through three architectural elements – outdoor interpretive area, exhibit hall, and tapered cube housing the bell chamber.
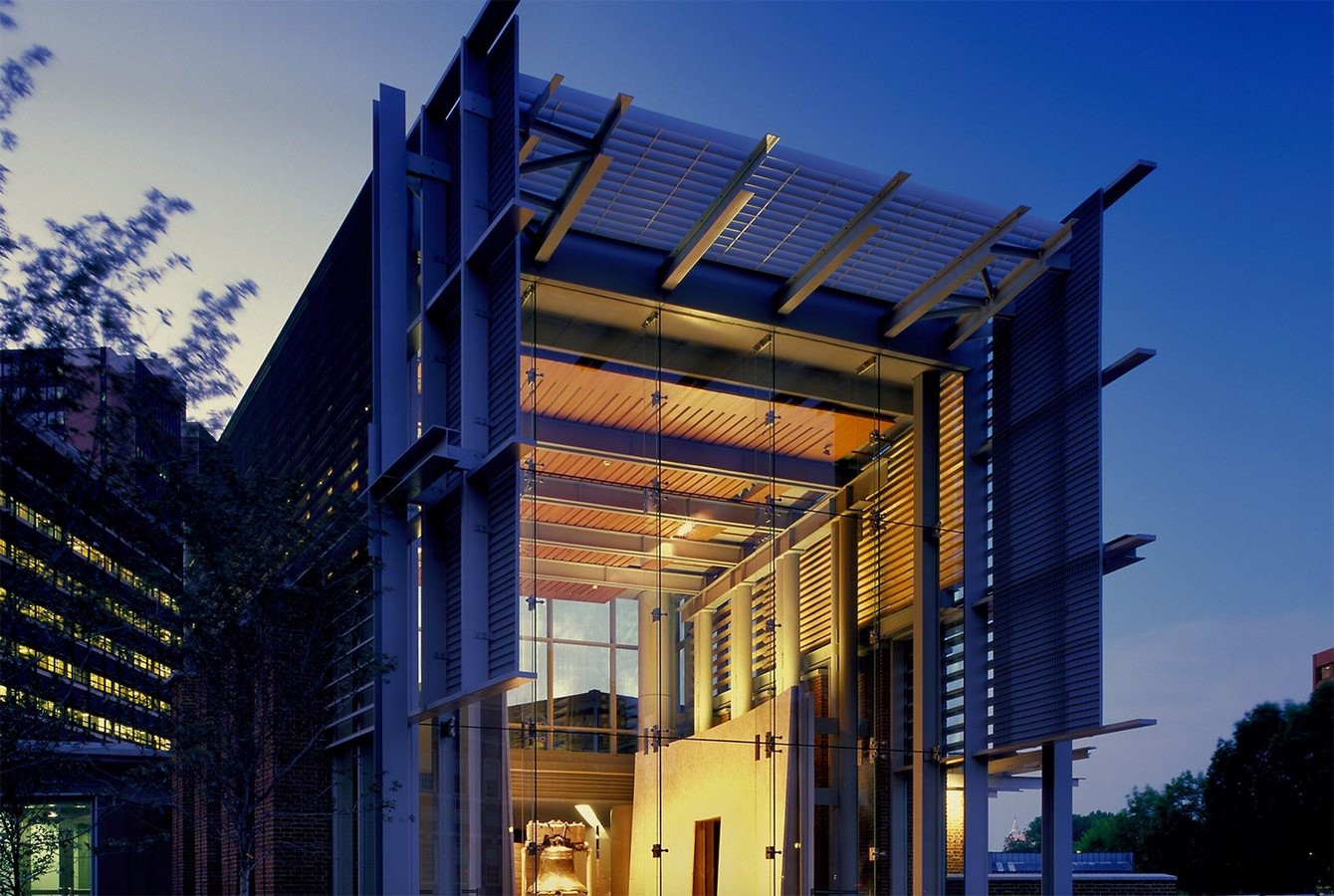
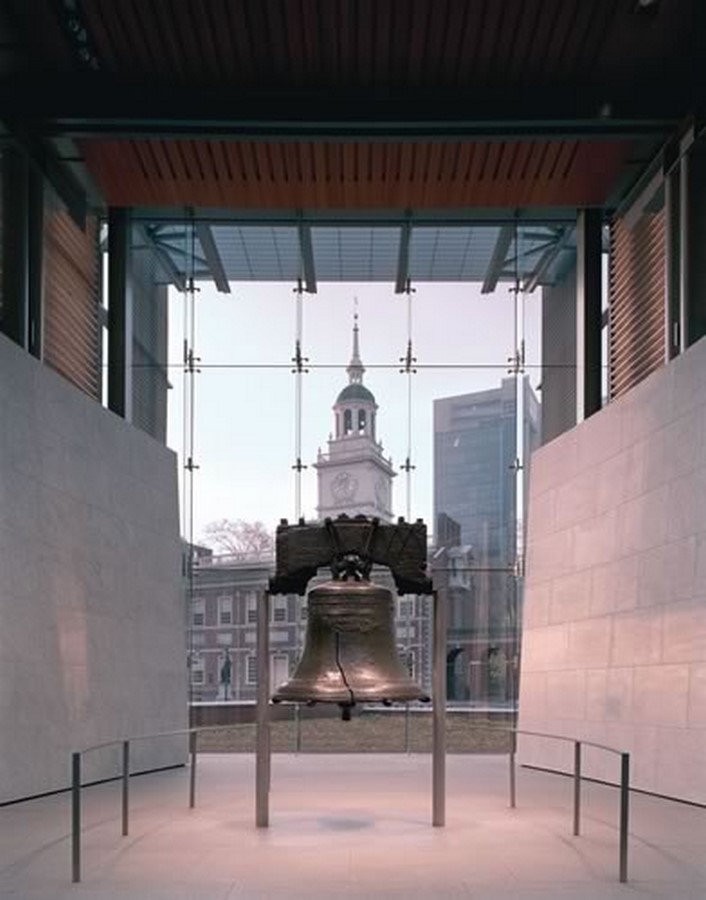
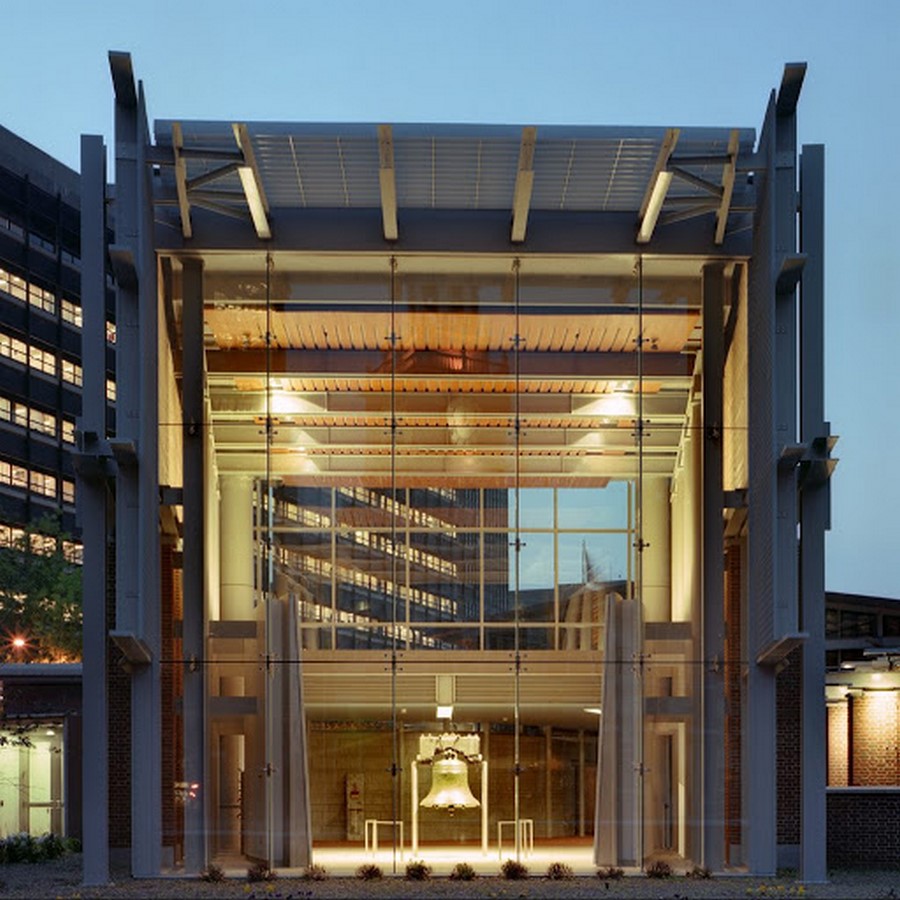
6. Apple Store, New York (2006)
When this Apple store was revealed, the glass cube aesthetic became the universal symbol of Apple stores everywhere. It is a 32-foot glass cube that provides entrance and brings in sunlight to the underground store. Made completely of glass, the cube is dramatic and elegant at the same time. This store revitalized the underutilized plaza it was located in and transformed it into the bustling urban space that it is today.
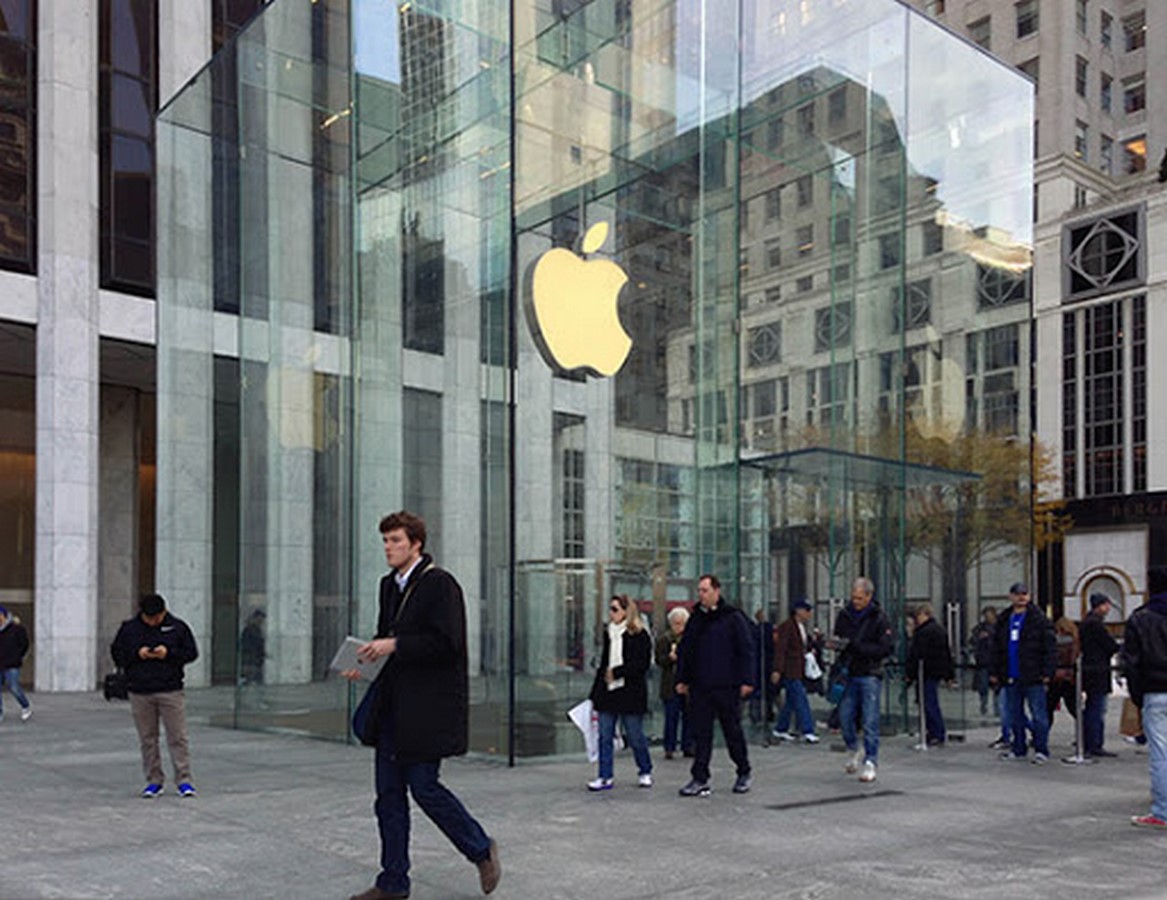
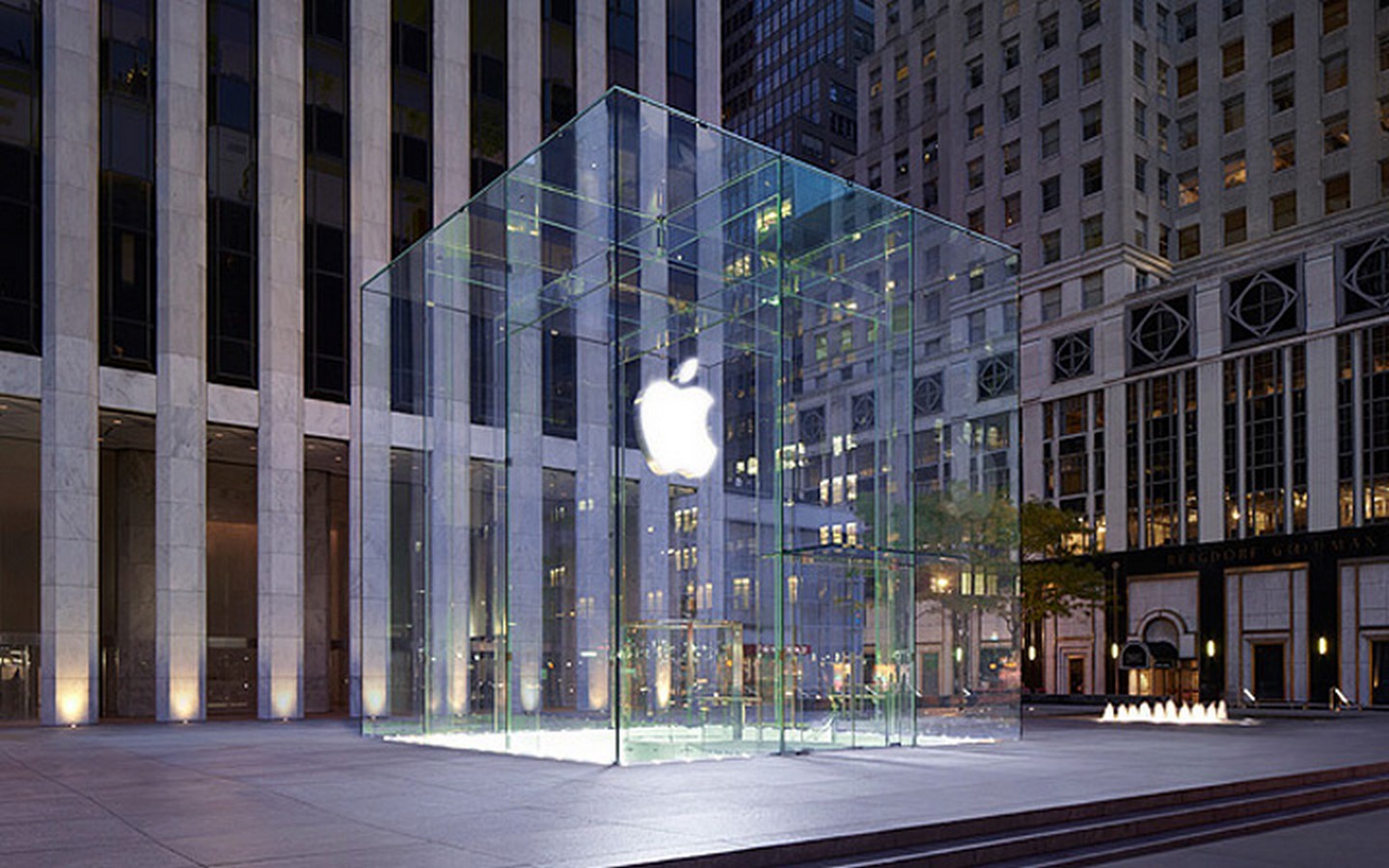
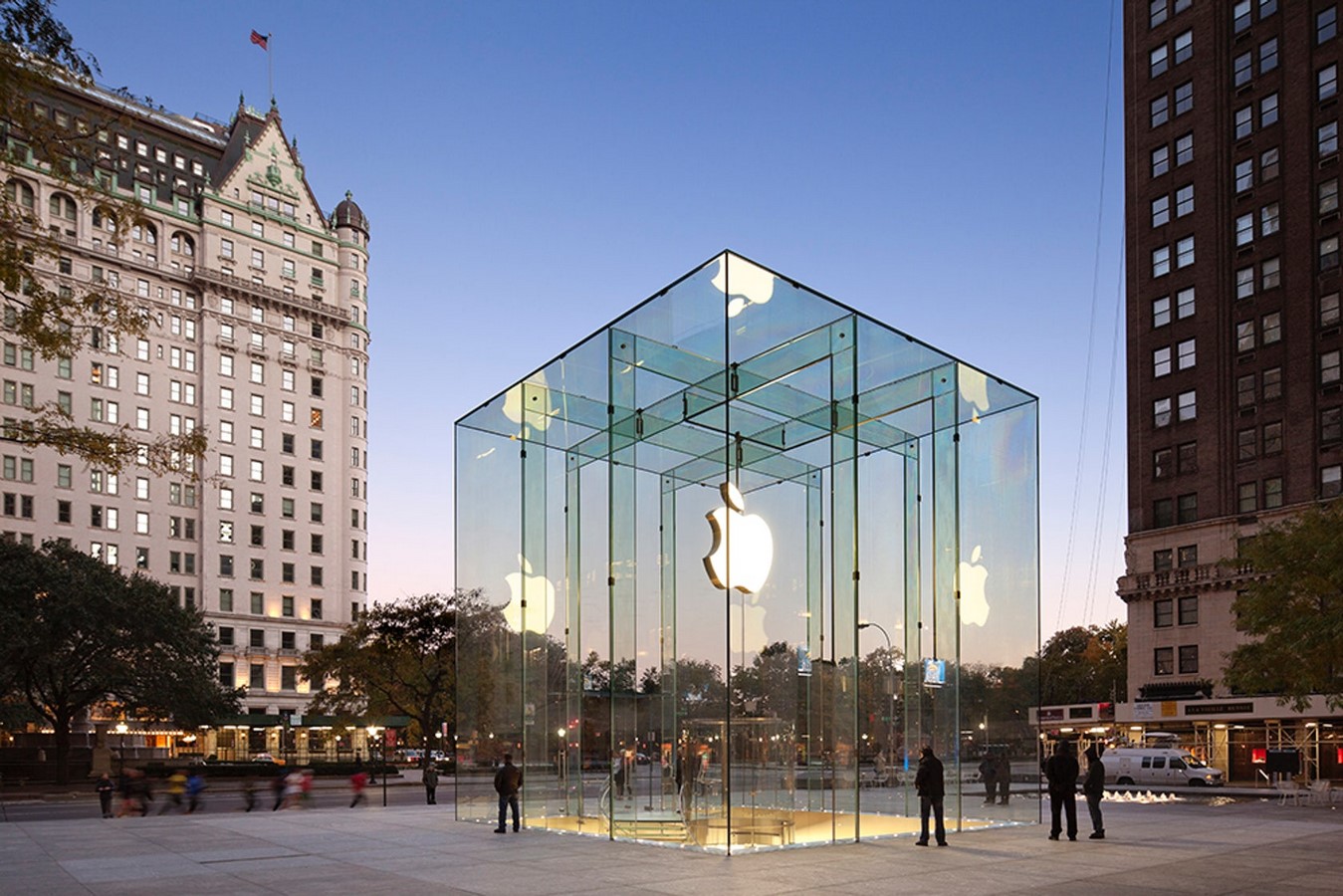
7. Copperhill Mountain Lodge, Sweden (2009)
This luxurious retreat with 112 guest rooms and suites is located on-site parallel to the natural topography from North-South to maximize exposure of each suite to natural lighting and views of the surrounding Jämtland’s mountains and lake. Two wood-clad wings containing the suites are designed using a modular method such that the suites are prefabricated off site and fixed into the building’s timber frame.
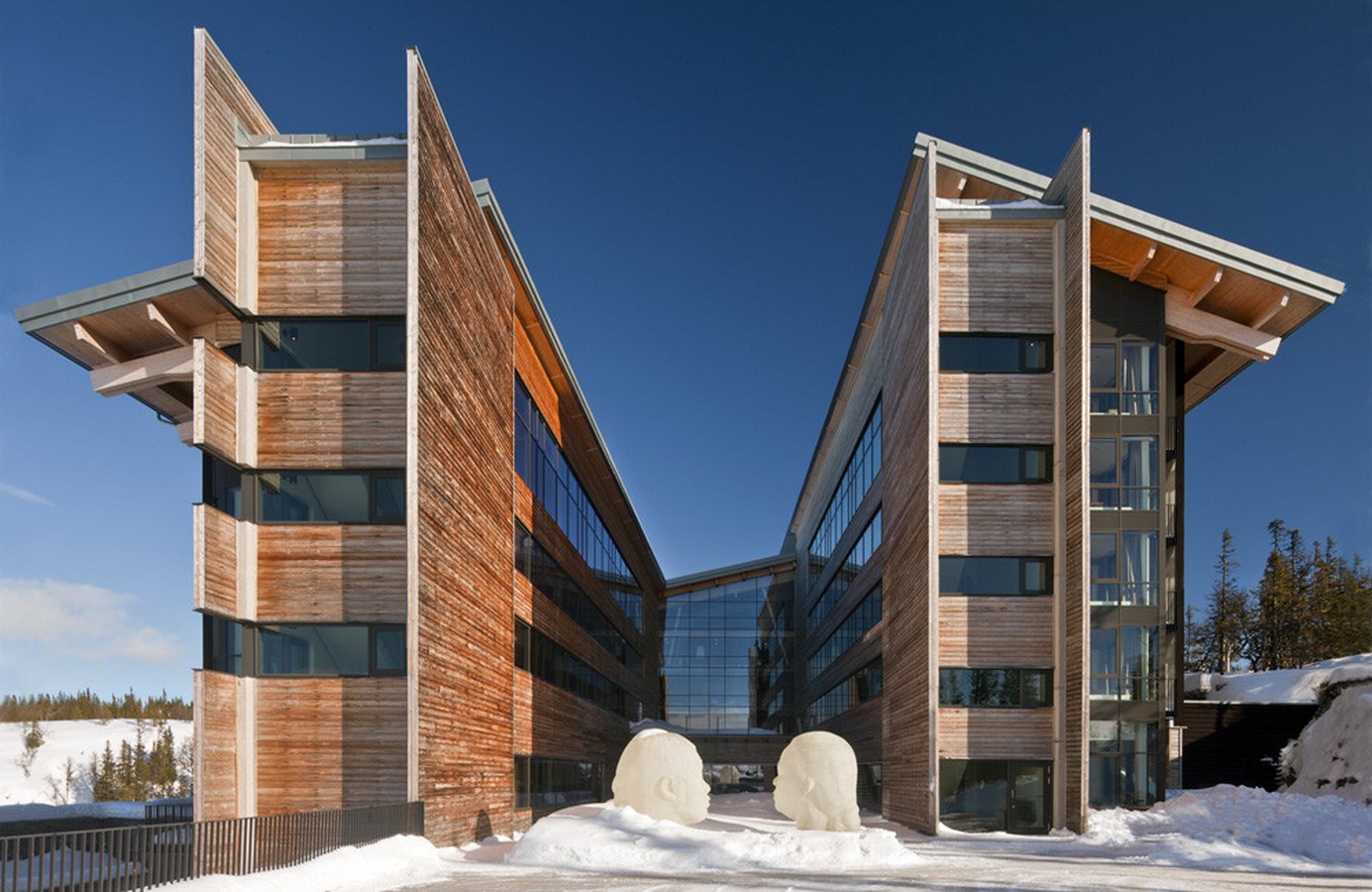
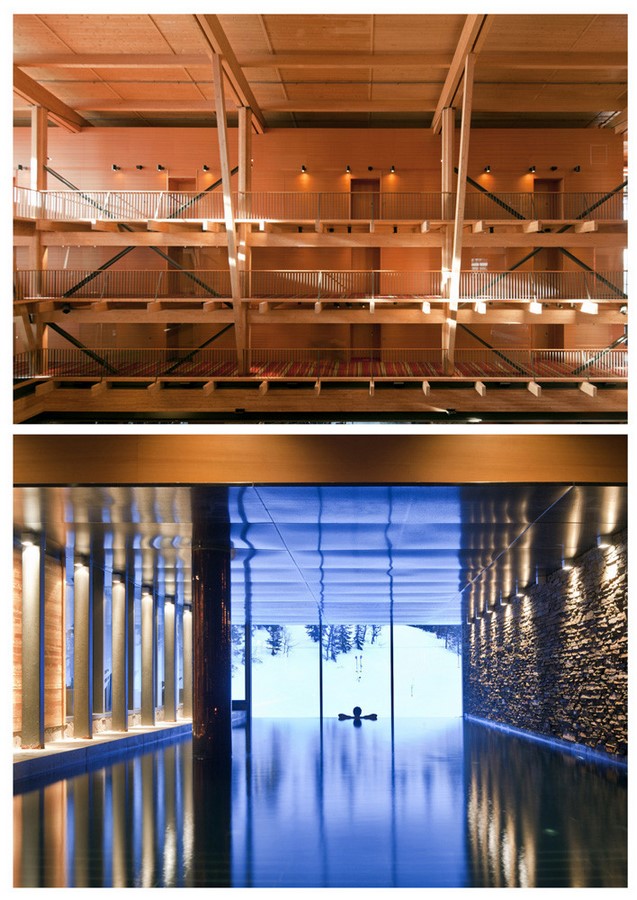
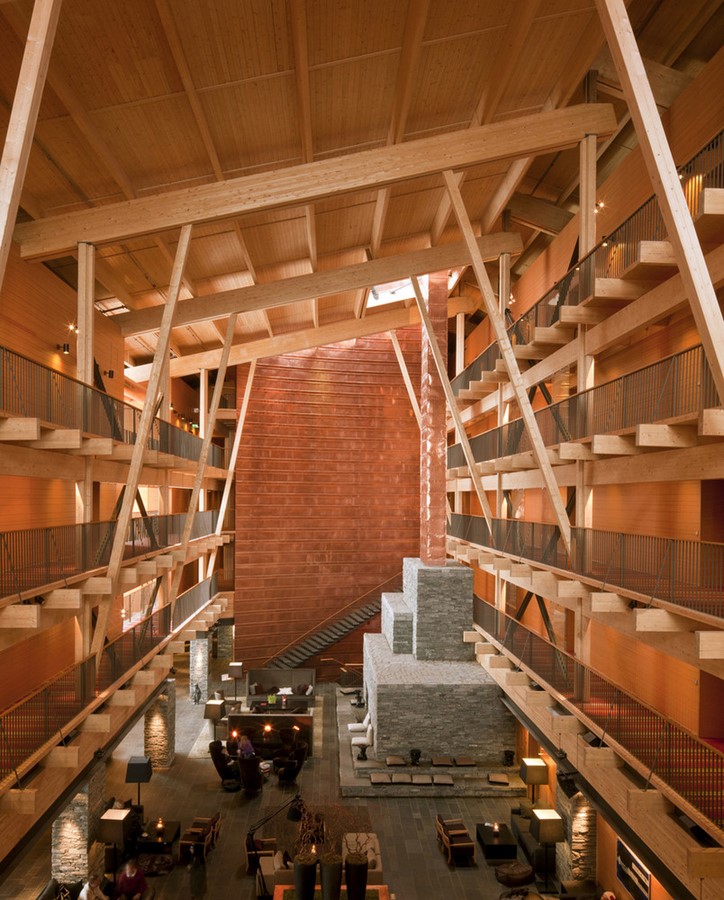
8. Vance Tsing Tao Pearl Visitor Center, China (2012) | Bohlin Cywinski Jackson
This building was originally designed as a sales center for a development that could later be converted into a visitor center for the Pearl Hill Reserve. The Center’s design is informed by traditional Chinese architecture composed of stone plinths and curved roof forms, as well as the surrounding trees and mountains. The result is a building with a transparent glass facade with expansive views towards the landscape, and an undulating wood roof inspired by the mountain range supported by tree-trunk like columns – all elements which allow the Center to blend into its natural surroundings.
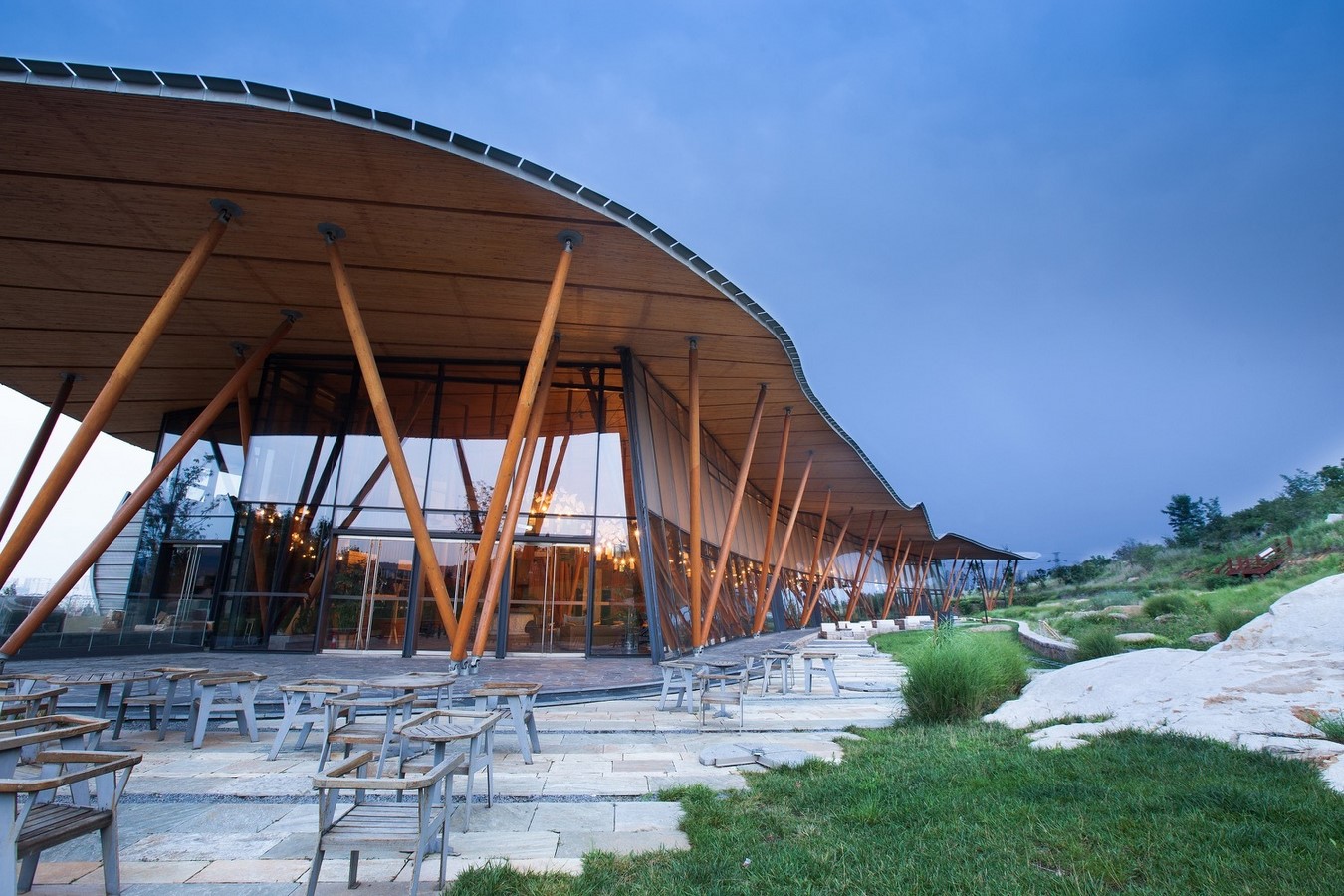
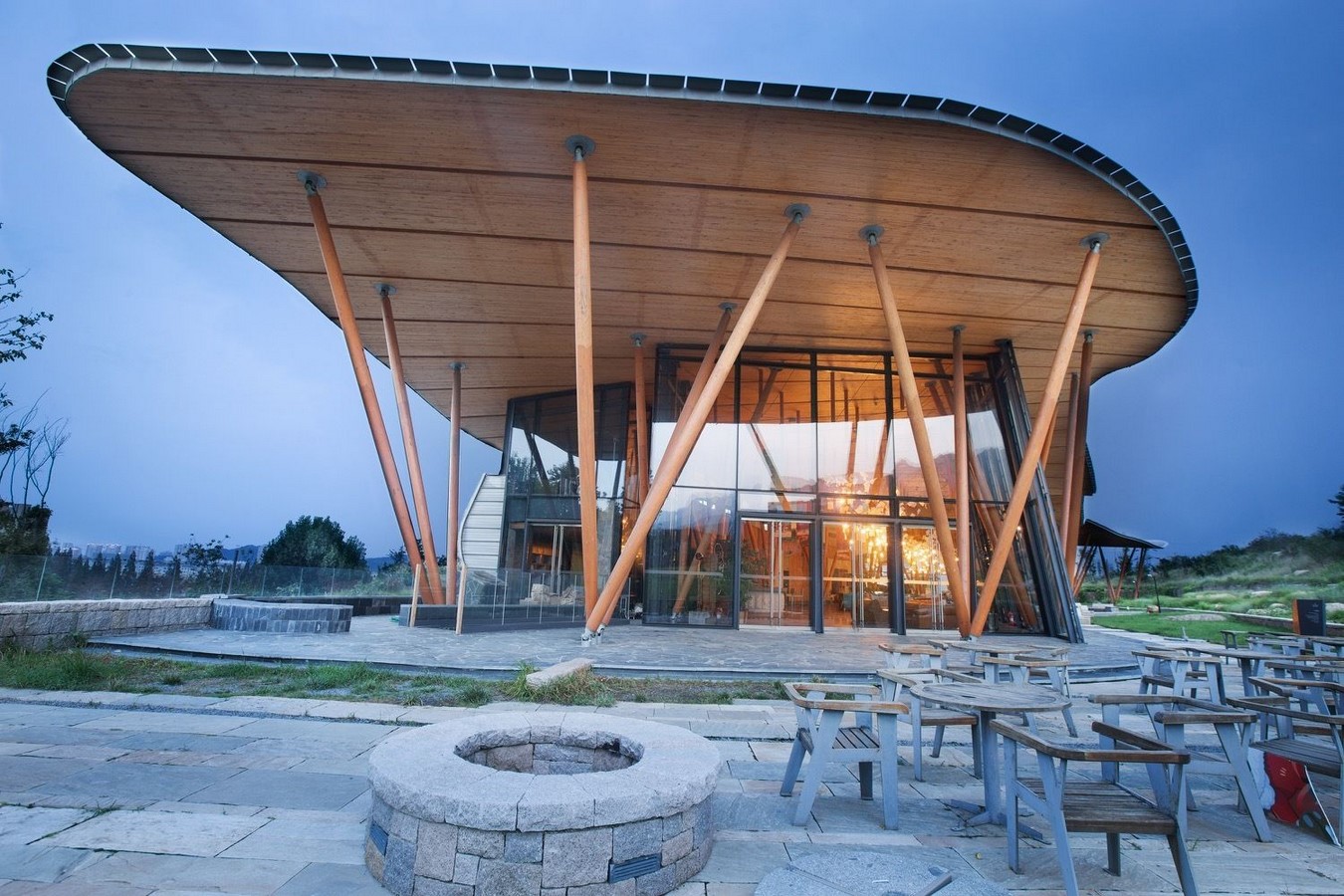
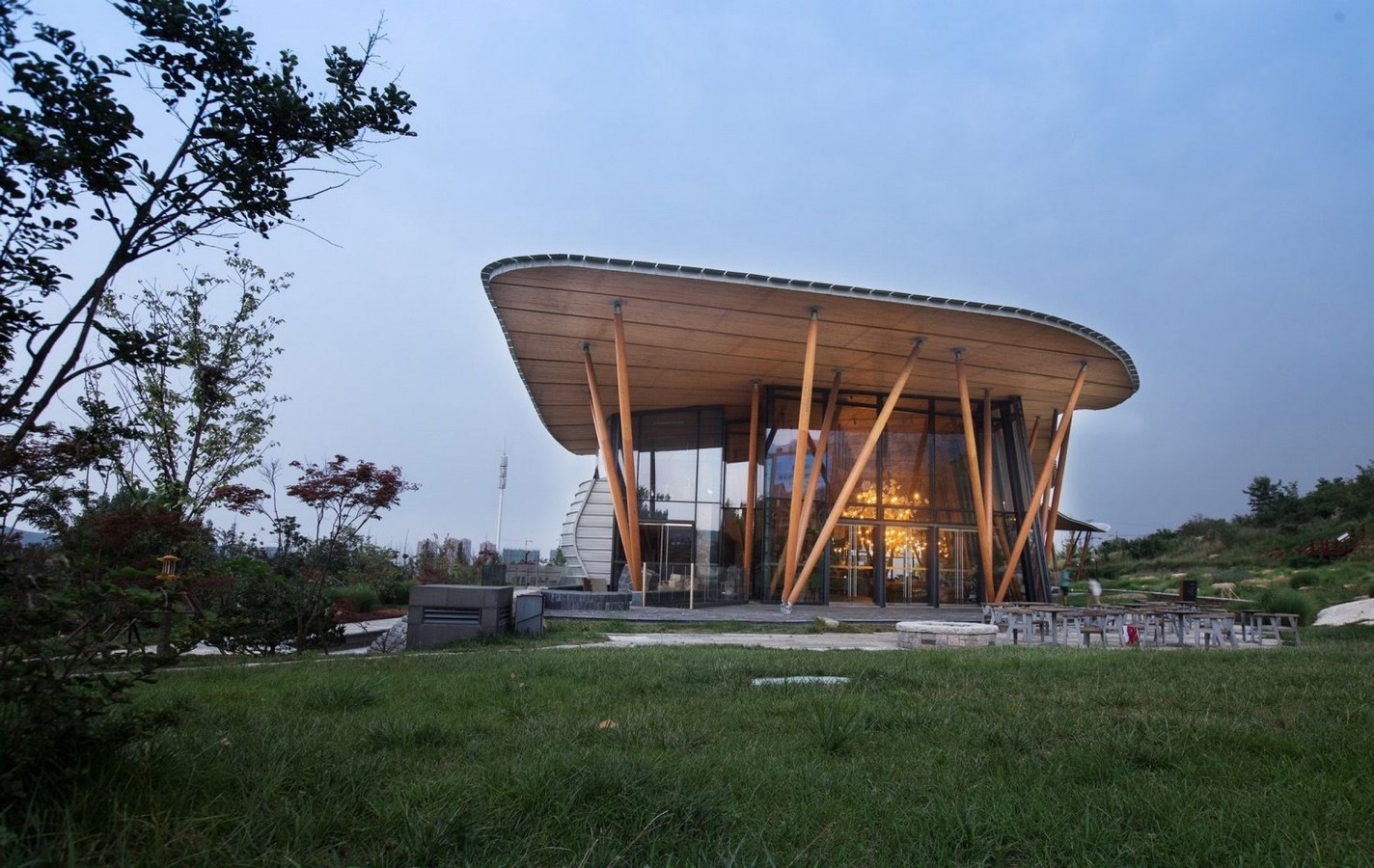
9. Marquez Hall at Colorado School of Mines, Colorado (2012)
The new facility was made to accommodate the growing needs of the Petroleum Engineering Department at this college. The L-Shaped plan with three separate buildings, each with its own set of functions, activates the new central courtyard to encourage interaction. The transparent exhibition space creates an important and inviting presence as an entrance to the building. The façade consists of a glass curtain wall, aluminum plate, and terra cotta – all part of the architectural language derived from the program.
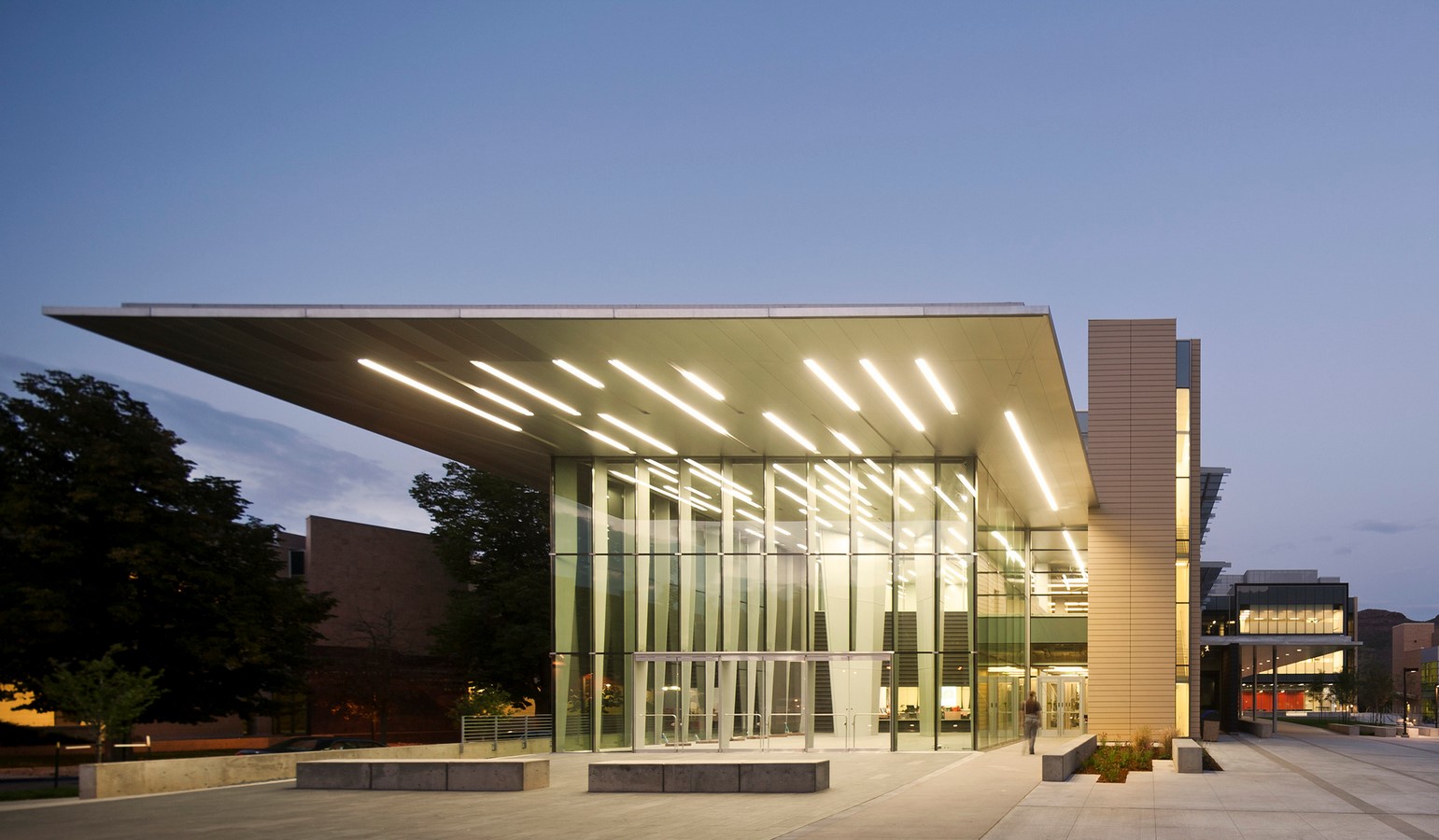
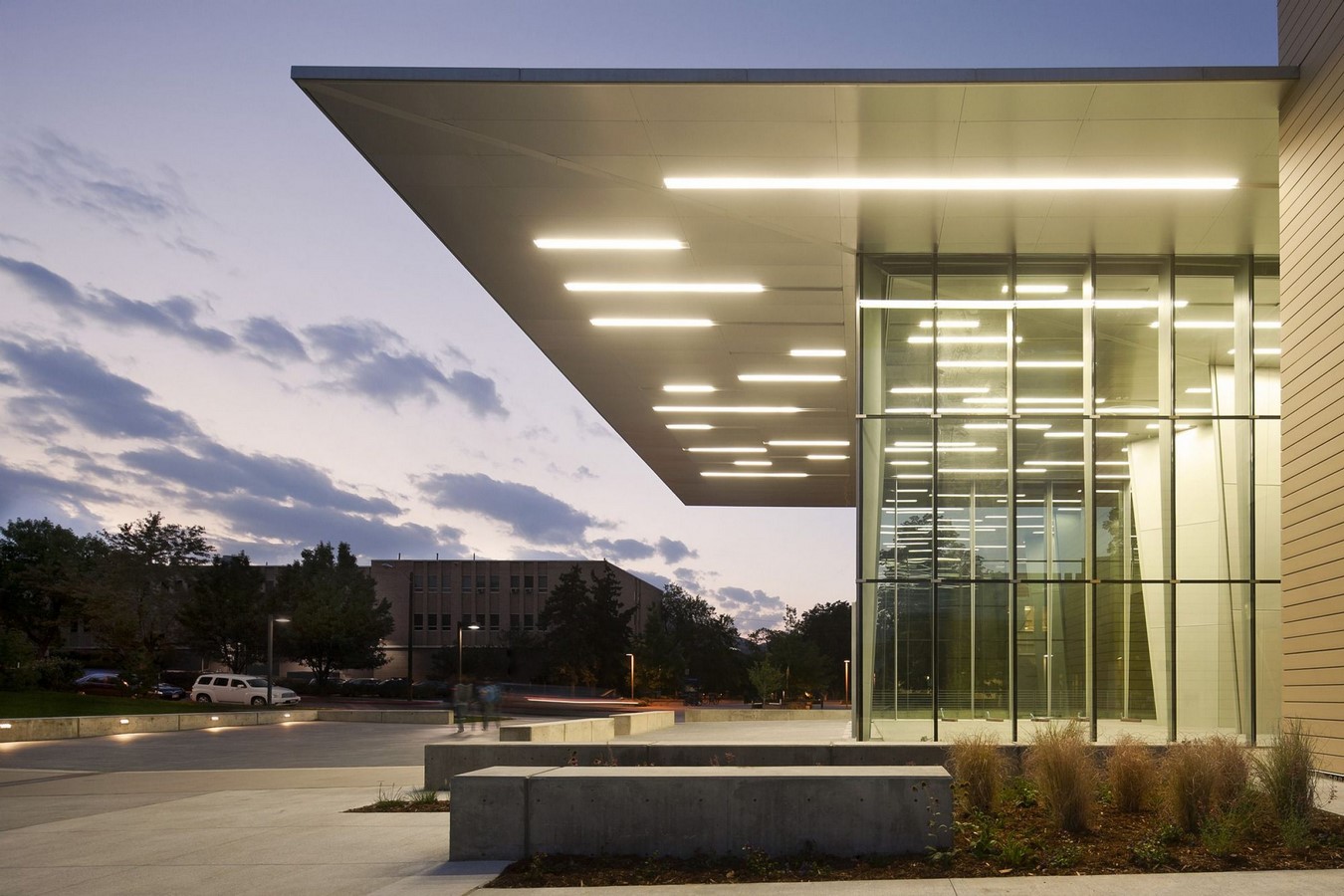
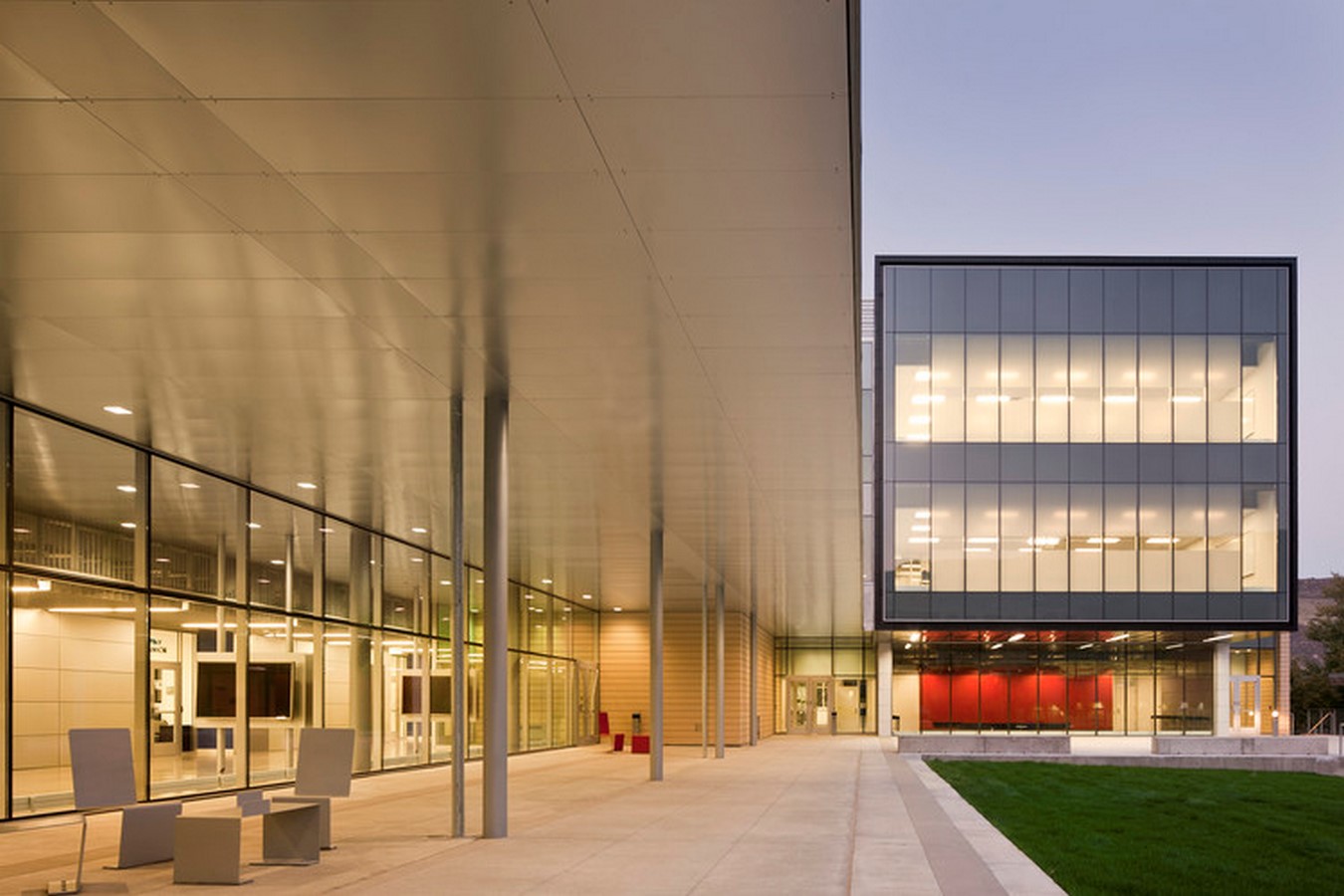
10. Square Inc Headquarters, California (2013) | Bohlin Cywinski Jackson
This building houses the headquarters of Square, a financial services and mobile payment company. The company’s core values of a transparent corporate culture and modern and functional design are reflected in the collaborative, and flexible interior office design. The 6-floor workplace is organized as an urbanscape, with visual ‘landmarks’ that guide employees, and is connected by a monumental amphitheater staircase that fosters interaction.
