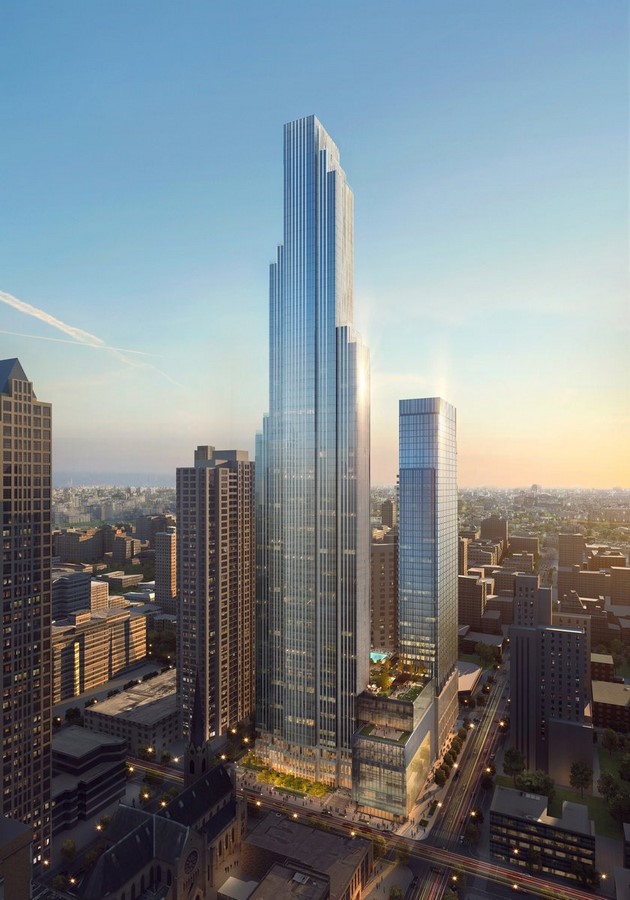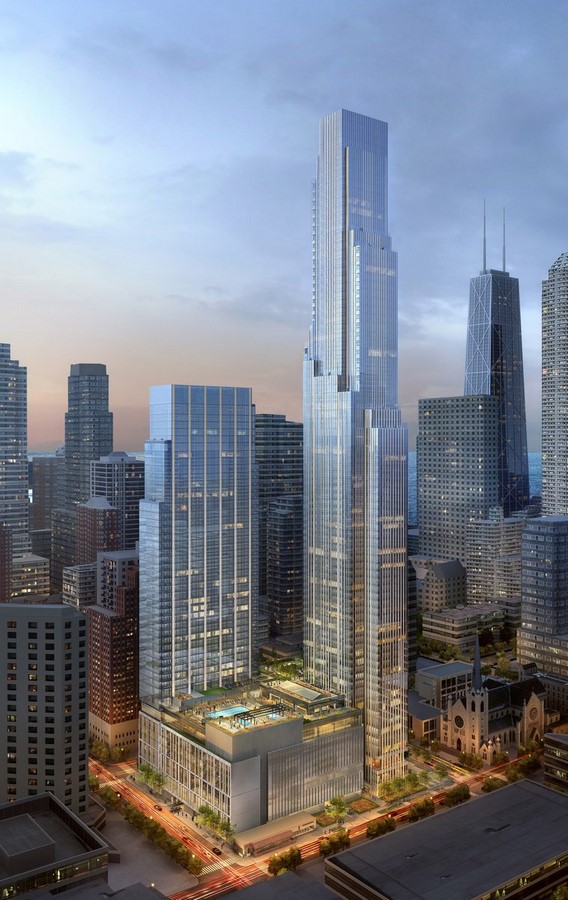Skyscrapers – Gigantic. Aren’t they? These humongous structures showcase the intellect & potential of human mind. Chicago is the home of Skyscrapers. History of buildings in Chicago goes back a long time. It is apparent that it can leave anyone dumbstruck!
The first skyscraper -The “Home Insurance Building”, was built in this very city in 1885. It celebrates these Super Structures, their functions, details, and much more.
Chicago is a place straight out of a Science fiction movie & Architects are the brains behind it. Here,we have 15 Architectural Marvels of Chicago every Architect must see!
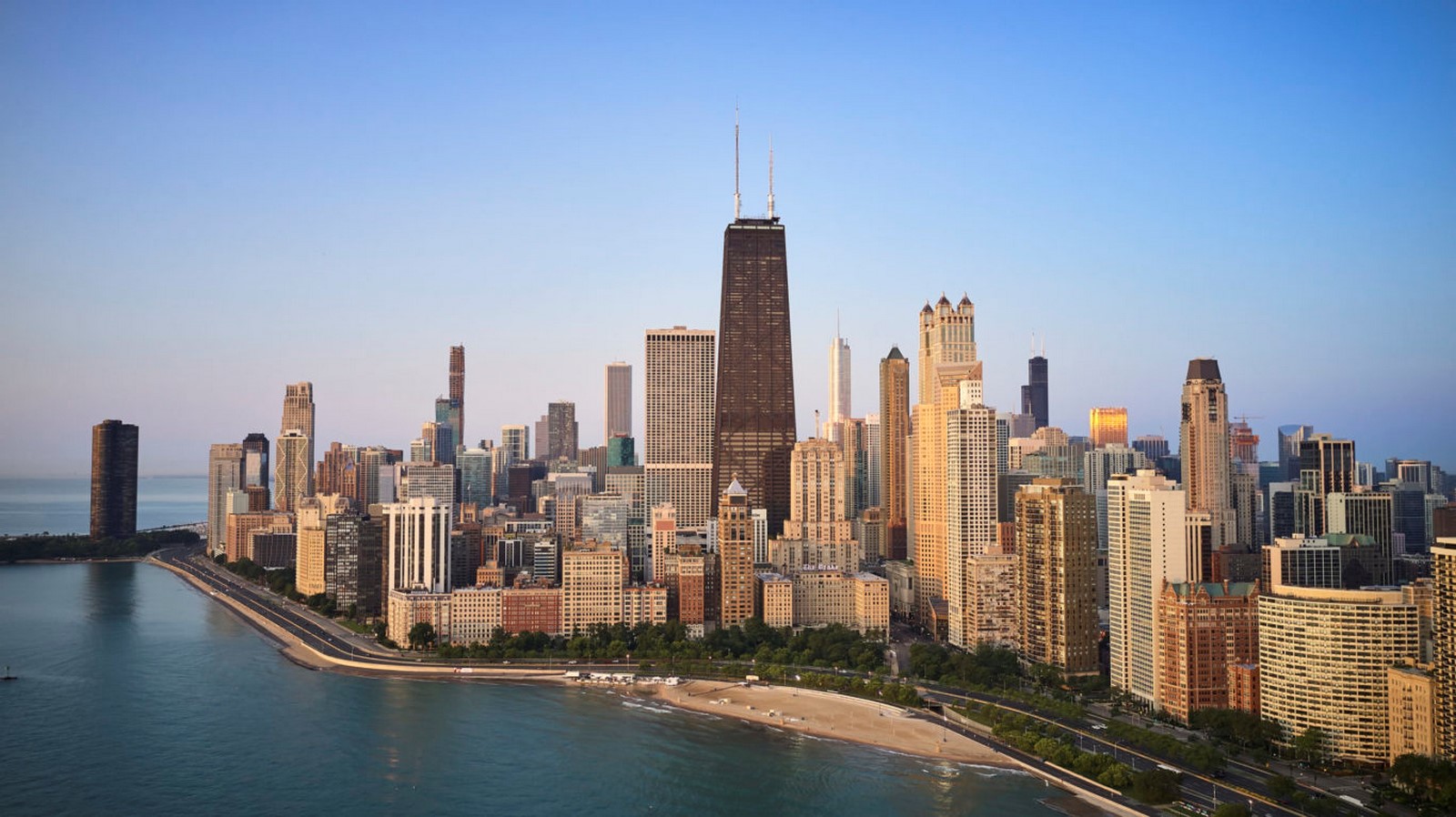
1. NEMA Chicago | Buildings In Chicago
Akin to Willis tower, bundled up into nine square bays with staggering height. It follows a “bundled tube system”, with steel tube frames & a concrete exterior. These bundles are merged at the base; staggered height defends it from high winds. A Residential building hosts 800 apartments & is 826 feet high, the 8th tallest in Chicago. Due to wider spacing between columns, one can experience Picturesque views from its apartments. The tower consists of three stacked parts, a site-filling base, a square middle section with a southern extension that looks like a giant staircase, and an upper section with several indents. Together, these parts form a replica of Willis, Designed by Rafael Vinoly with 76 floors, this building is an icon.
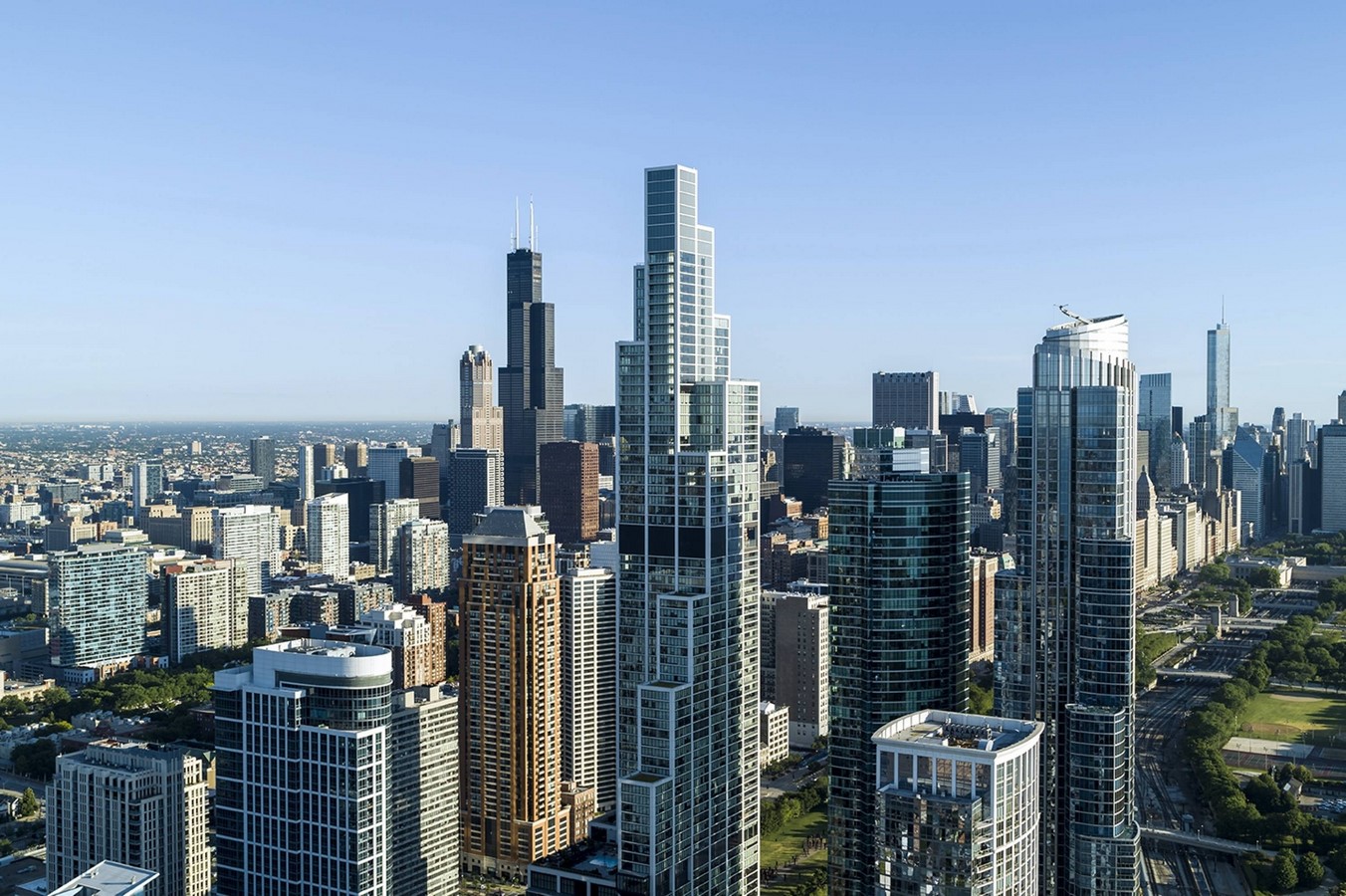
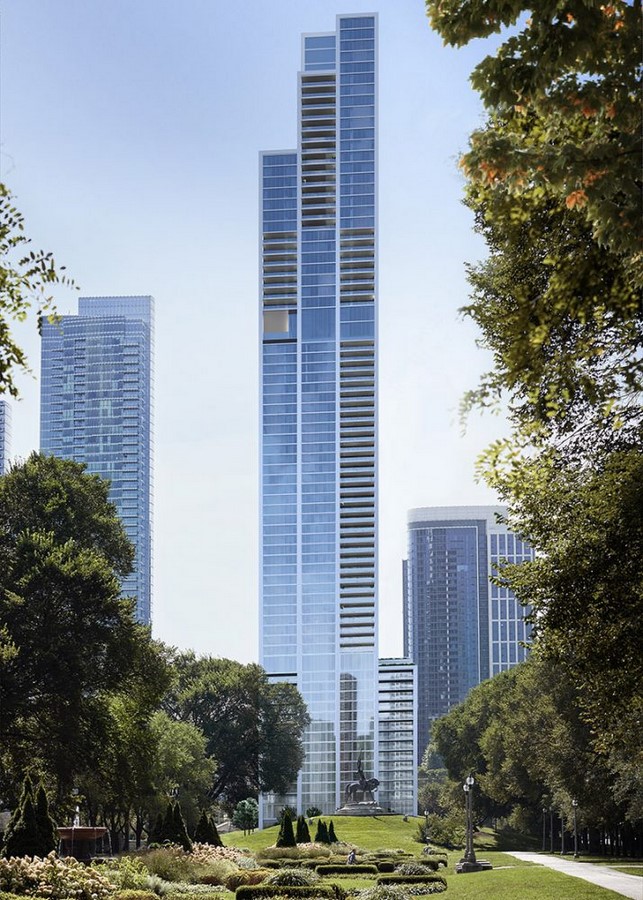
2. 150 North Riverside
It sits on the bank of the Chicago river, with a small base. This building has set the standard for designs of unbuildable space, achieving a great structural feat. The base is supported by caissons fixed at 110 feet below grade level to provide a stable foundation. On its exterior, vertical metal fins are present, which resemble rippling water; The building’s sway is countered through the “ tuned liquid sloshing dampers”. 8 stories are kept at an angle, while floors above are cantilevered. A central concrete “spine” keeps the elevator core Intact and transfers load below. A coup by Goettsch Partners – for this stunning piece of architecture. Built-in in 2017, 54 storied & 229M high, also known as the “tuning fork” for its geometric form.
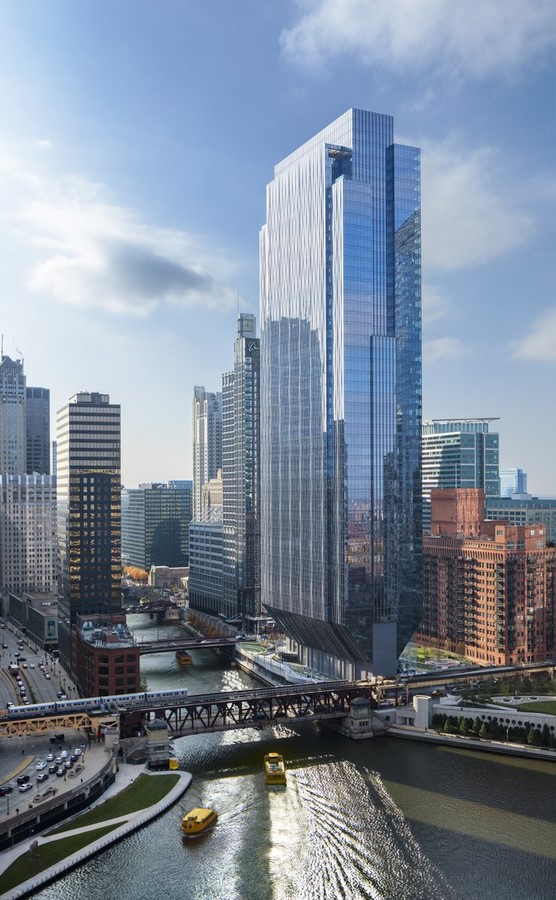
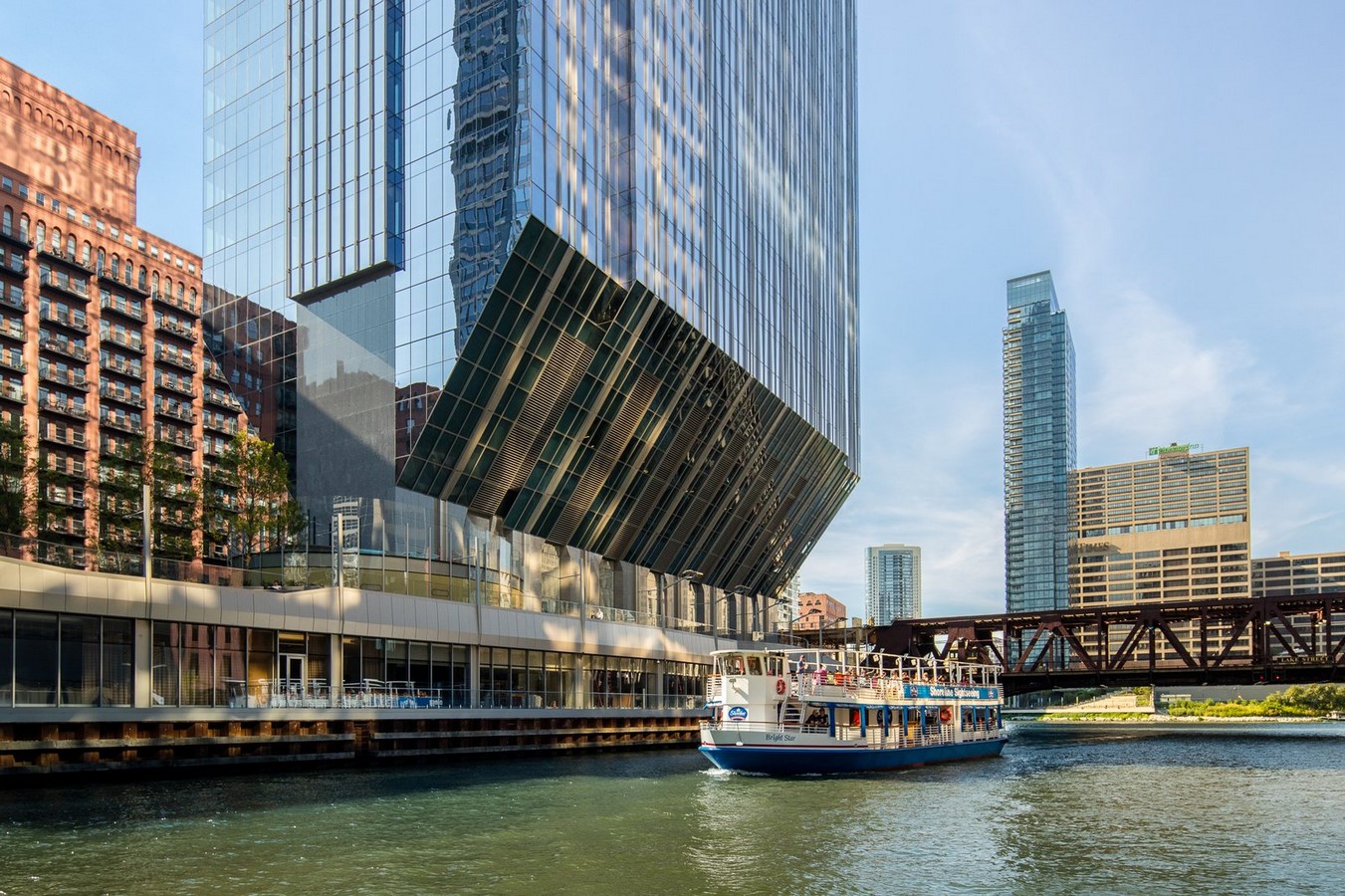
3. River Point | Buildings In Chicago
Also known as 200 North Riverside Plaza, 730 ft high, developed by Hines and designed by Pickard Chilton with 52 storeys, built in 2017. It stands in a subtle arc on a river point. The floor space is column-free, a modern office building. It does justice to the site of the junction of two branches of the Chicago River. The parabolic arches were formed as a result of the subway tunnel beneath it. The brilliantly curved surface captures natural lights and keeps the insides well-lit all day. The panoramic views outside are rewarding due to the floor-to-ceiling glass exterior. It is dressed in shimmer and overlooks the bustling downtown of Chicago and Lake Michigan.
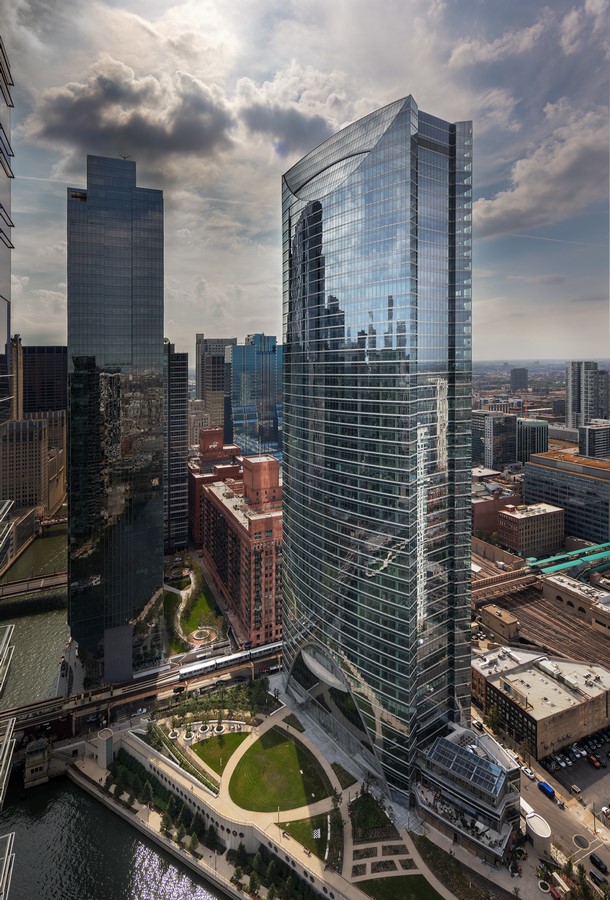
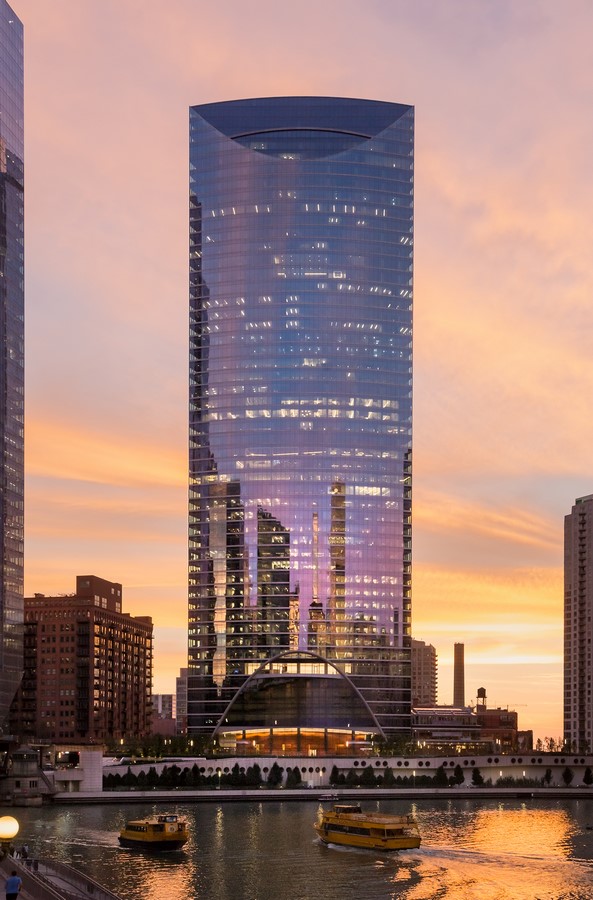
4. Franklin Centre
Known as the AT&T Corporate Centre as the headquarters of the American Telephone & Telegraph Company (AT&T). Built in 1989, Standing at a height of 1,007 ft, is a 60-story building and was the tallest in Chicago till the 20th century. Designed by Adrian D. Smith of SOM, it depicts a rich postmodern architectural style. It possesses projections on the 15th, 30th, and 45th floors, built with steel frames and cladding in granite. The granite consists of Shades of Deep red Granite & tints of Rose – beige. The Neo-Deco bands extend wall to wall.
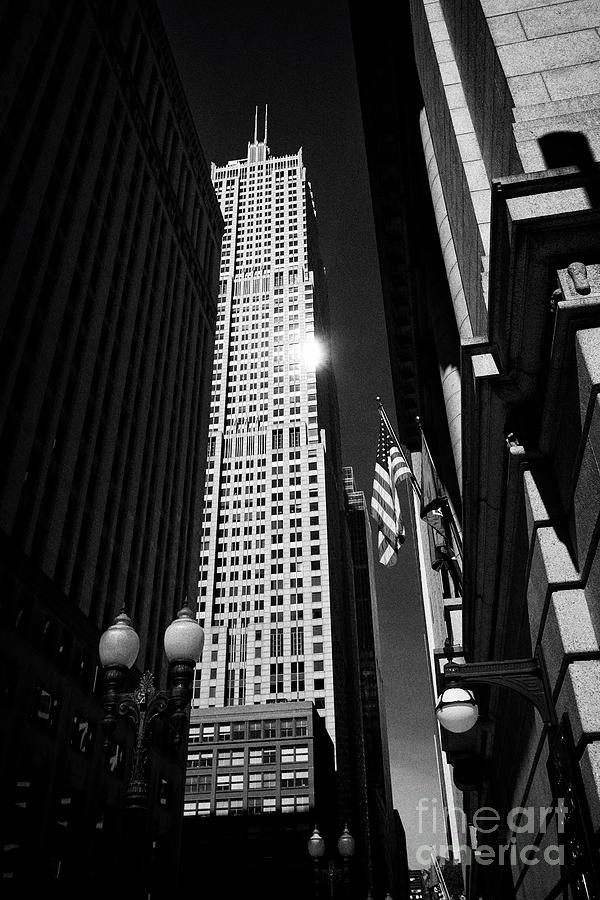
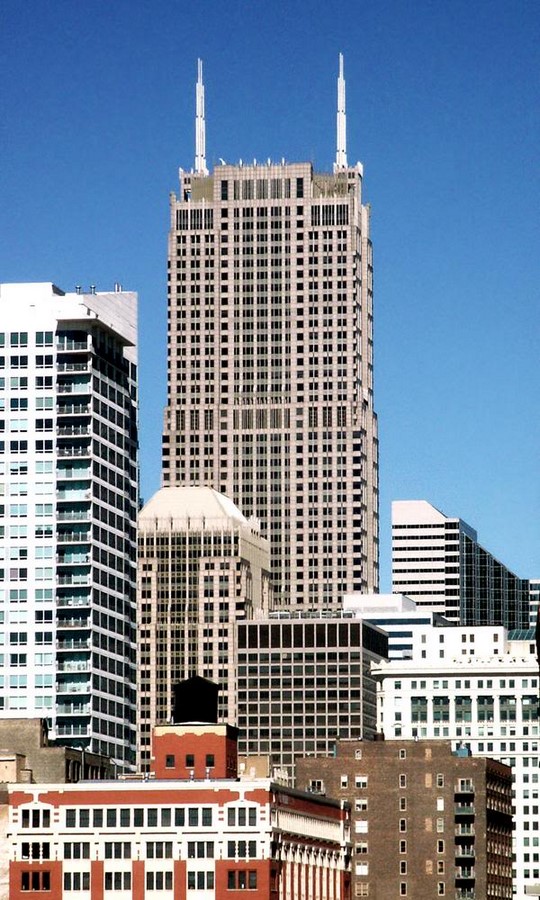
5. St. Regis Chicago | Buildings In Chicago
Built in 2020, the tallest structure was designed by a woman, 101 stories high & 360 M tall. The Gang Architects studio defines it as “Three Interconnected volumes of differing heights moving in and out of the plane rhythmically“. The columns in the building are placed inward and outward five inches apart, giving a wave effect. The interconnected towers are called stems, columns as frustums, forming a continuous Semi-Pyramidal shape. It has a dual-core shear wall connection between all three buildings for wind resistance. It appears to be floating, maintaining a visual and physical connection with its neighbourhood; the ground plane has a riverwalk path beneath it. The potential flag bearer of modern skyscrapers, a literal Marvel, being the finest in Chicago’s collection!
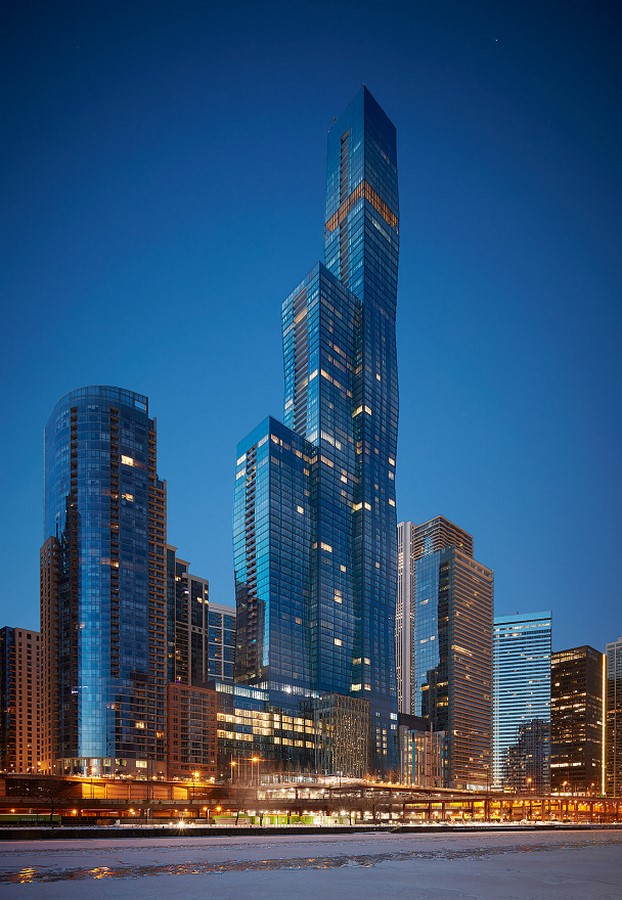
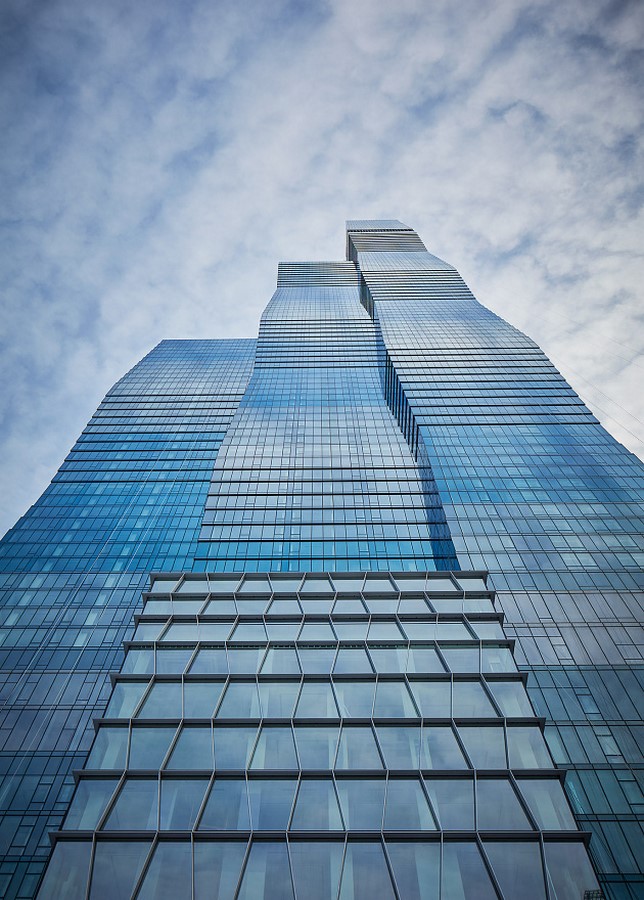
6. Two prudential plaza
Soaring 995 feet high, it belongs to the Loop Neighbourhood of Chicago. Built in 1990, designed by Loebl Schlossman & Hackl. & Stephen T. Wright as the principal architect. It consists of 64 floors. Even though belonging to the Postmodern architectural style, it still manages to make a statement amidst modern skyscrapers. It is stacked on two sides, which gives it a dynamic look. These stacking edges merge into a Pyramidal peak at the top at an angle of 45 degrees. Further, an 80 feet spire completes this structure. One Prudential Plaza, smaller than Two Prudential Plaza, are together called, “One Two Pru”. It is easy to be noticed in the Chicago Skyline with its pointy peak!
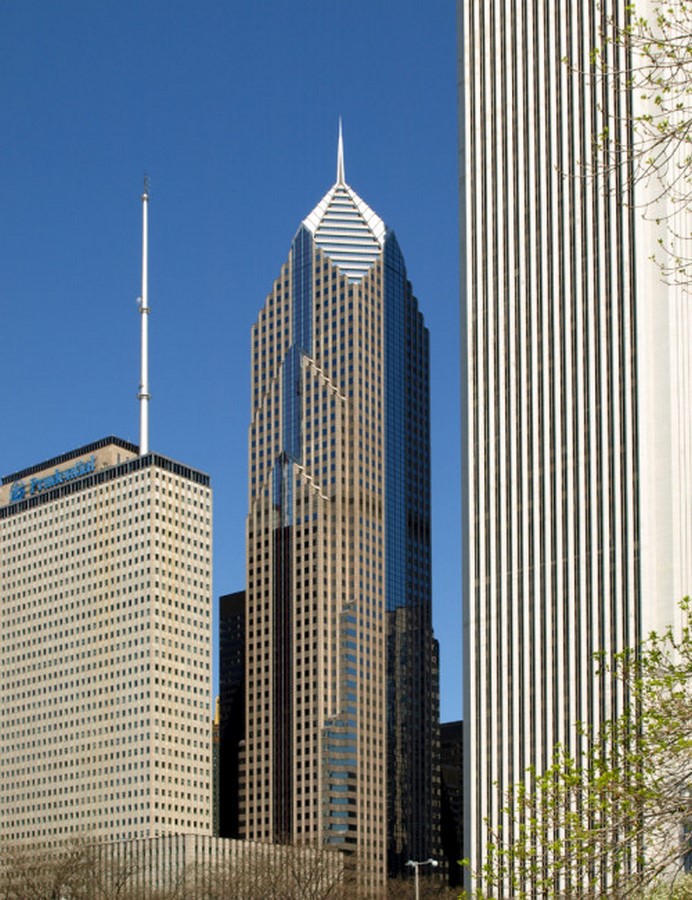
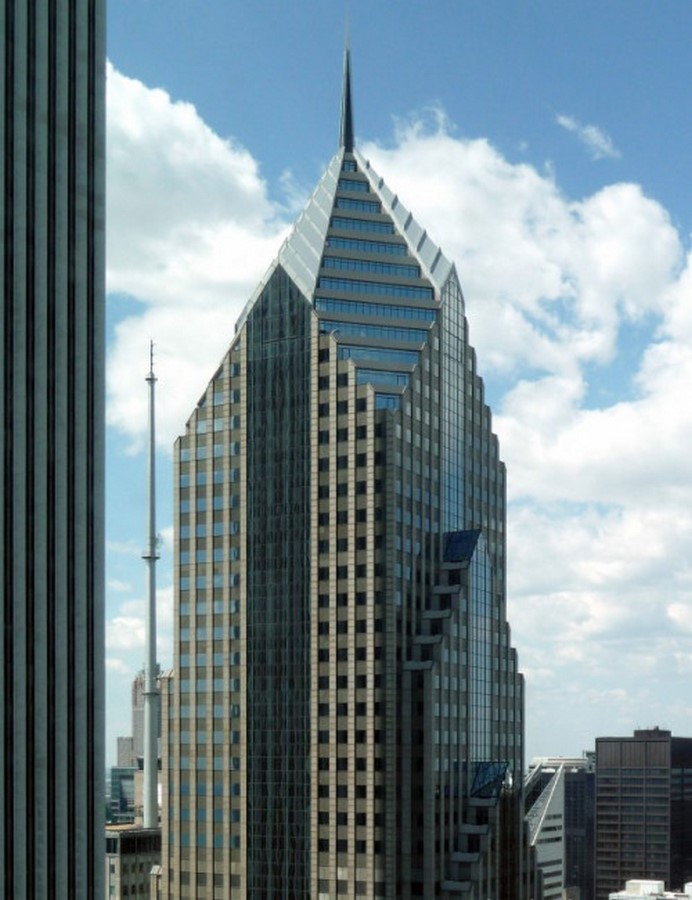
7. Aqua Tower
Located at 225 N.columbus Dr. built in 2009, belongs to the Loop, a mixed-use type designed by Studio Gang Architects; it has been the talk of the town for its distinctive style.
The balconies are so that they resemble the waves of concrete. It consists of vertical Pools; as these wavy balconies extend to the top, the pattern is broken with patches of the Pool. The actual building is a box, and these extended balconies are a part of its floor slab, different from one another; all 82 of them are placed above each other with great precision, providing shade and interacting space for residents. The balconies help to minimize Wind Load & Shear on the building. It is a LEED-certified building. 876 feet high, It houses apartments, offices, condos, hotels, and parking.
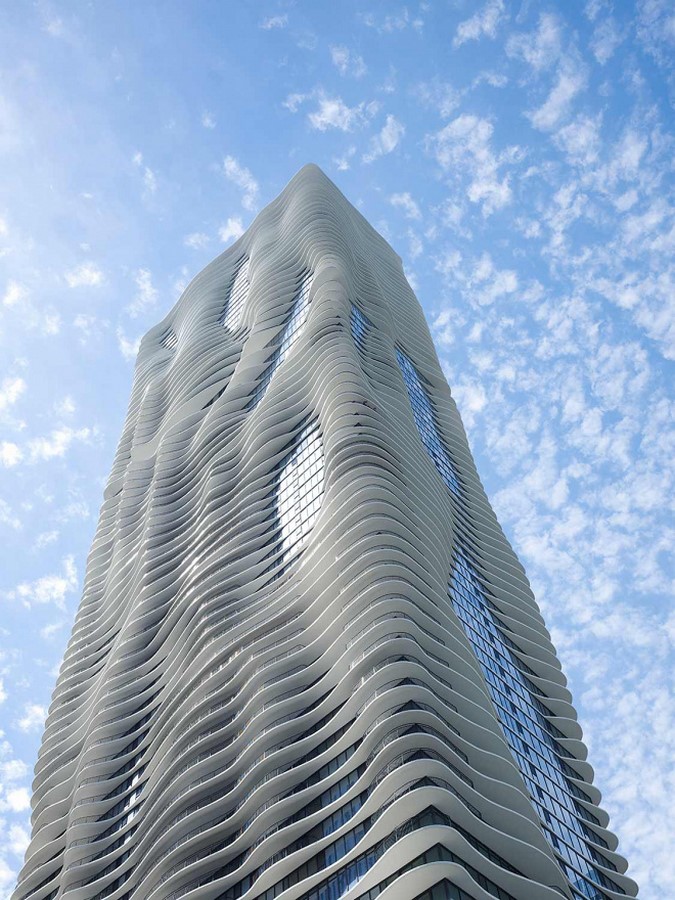
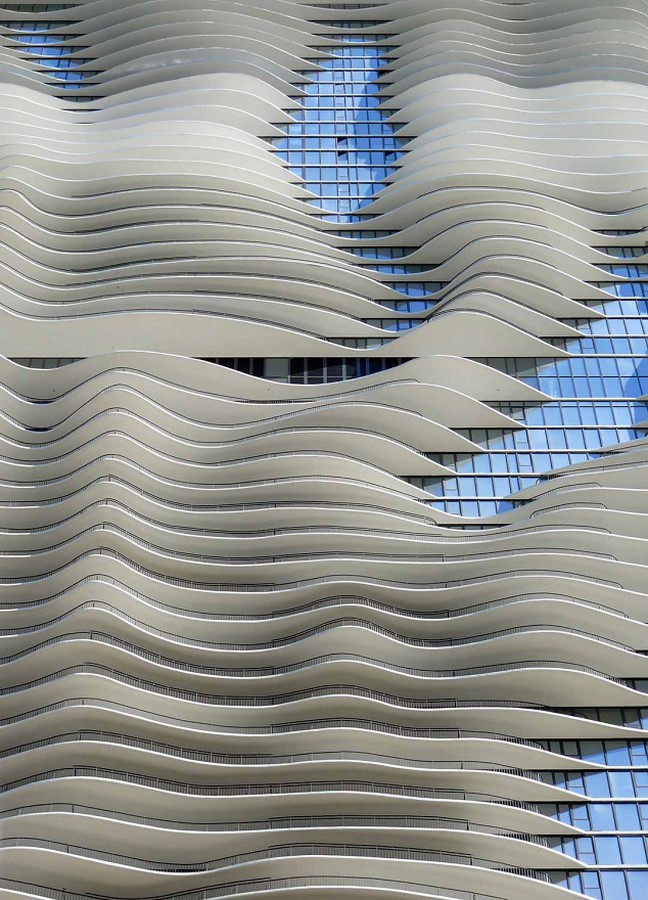
8. 875 N. Michigan Avenue | Buildings In Chicago
Dubbed Big John, the former John Hancock center is a collaboration between structural engineer Fazul Rahman & architect Bruce Graham, built-in 1970. This structure brought a revolution in the design of buildings. It follows a trussed tube system, with 1127 feet & 100 stories high. The structural bracing helps the building sustain the extreme wind pressure of Chicago. It houses an observatory with a 360 view on the 96th floor.
An obelisk amid buildings tapers towards the top. It houses offices at the bottom & apartments at the top. It was the first to use the exterior diagonalized tube structural system. & wider column spacings. The exterior frames act as bearing walls, with loads being uniformly distributed; these elements form what stands today as a spectacular Super Structure.
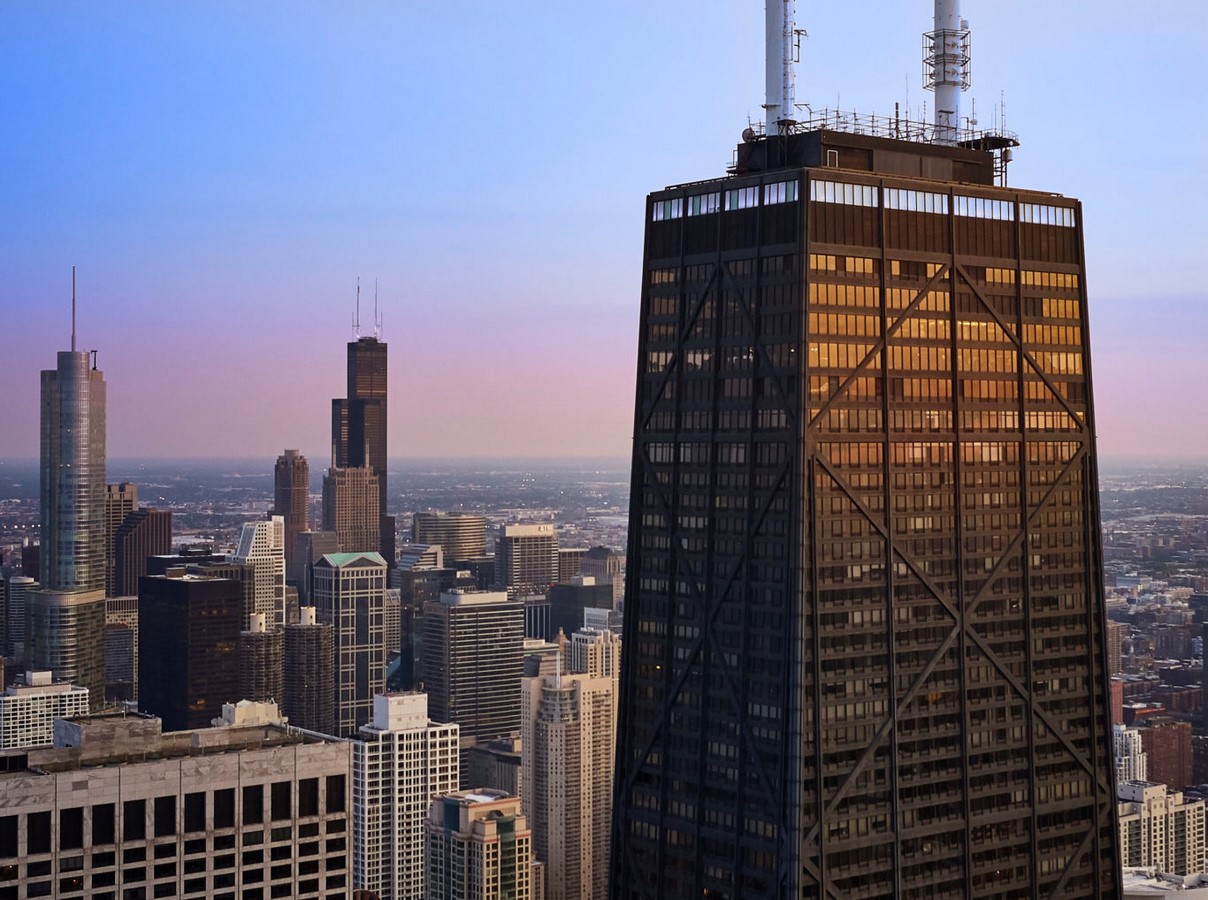
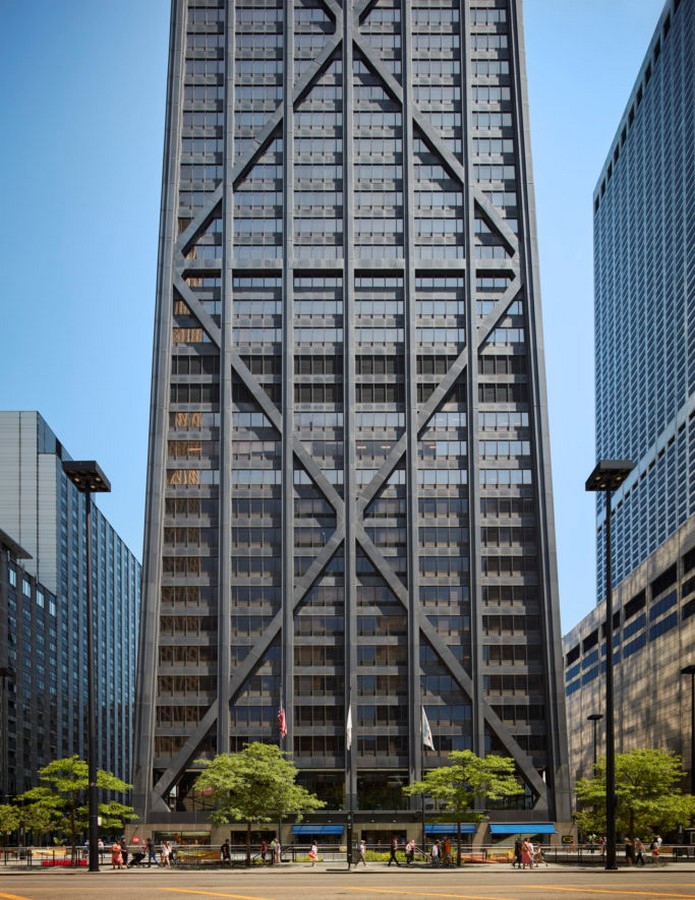
9. Willis Tower
A.k.a Sears Tower is a 108-storied & 1,451-feet high skyscraper in the Loop, Chicago. Designed by Fazlur Rahman Khan & Bruce Graham of (SOM). It is a nine-square “tube”, clustered in a 3×3 matrix, built in 1974; even after all these years, It outdoes its counterparts & dazzles in all its glory. The facade is of anodized aluminium and black glass. The lowest 50 stories contain nine tubes, covering 4,800 m2 each. Northwest and southeast tubes terminate at the 50th floor. From the 51st to 66th floors, each span (3,848 m2), above which the northeast and southwest tubes end. The observation deck, called the Skydeck, is on the 103rd floor, 1,353 feet above ground level, the highest in the USA. All-glass boxes, known as “The Ledge”, allow visitors to witness breathtaking Panoramic views.
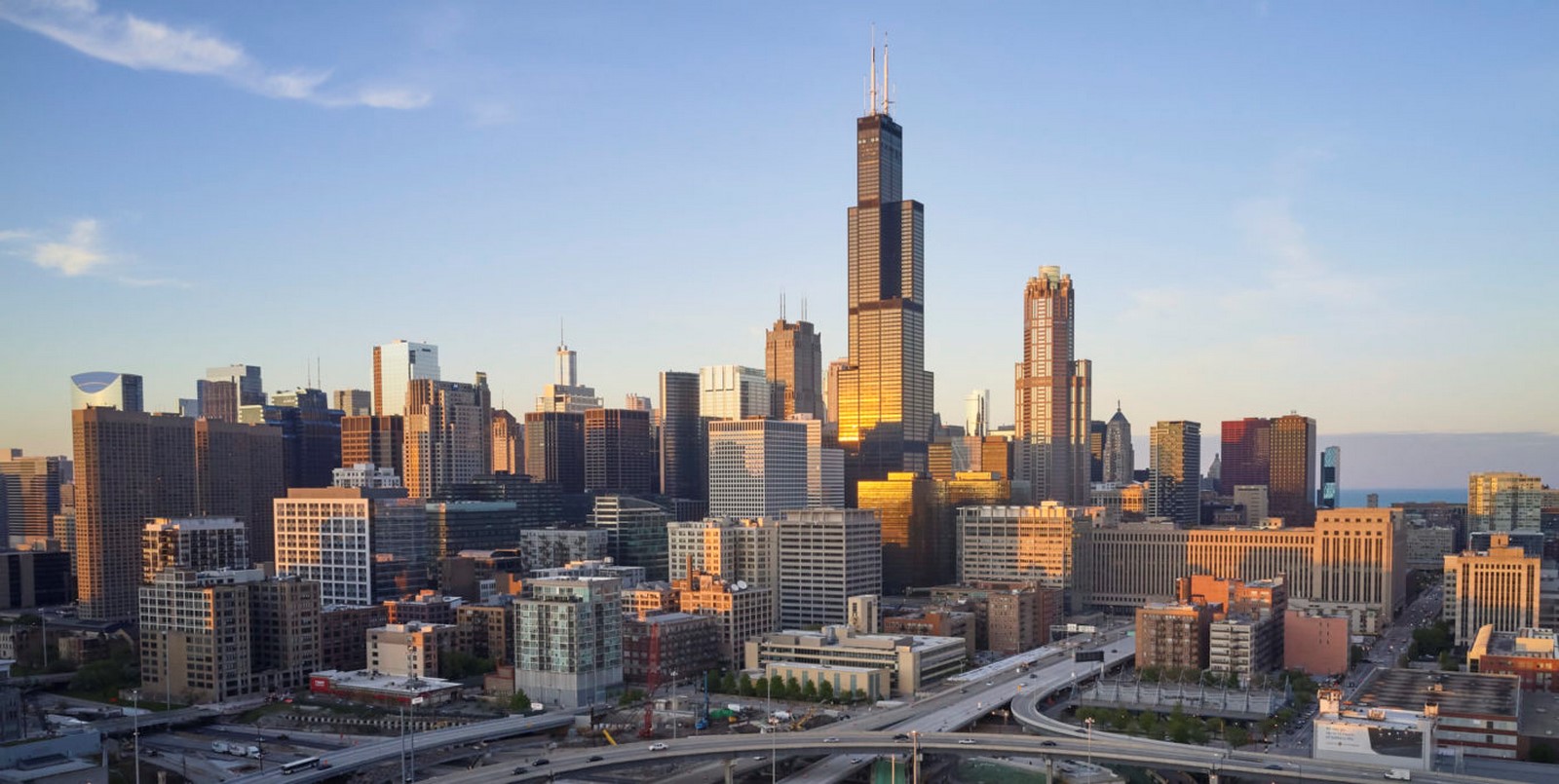
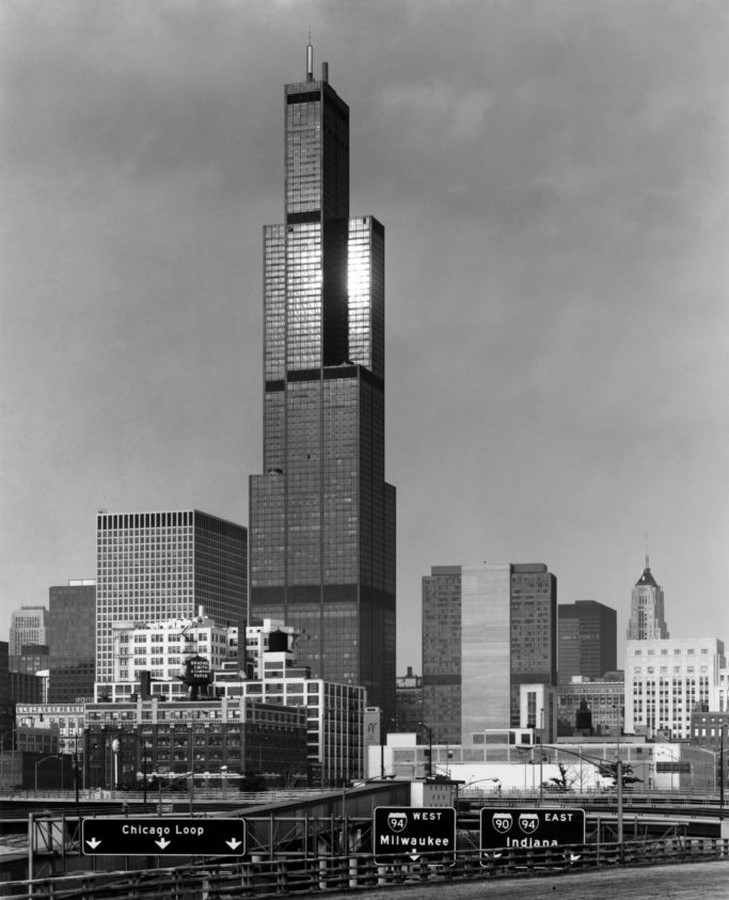
10. One Chicago west tower | Buildings In Chicago
Formerly One Chicago Square, is a development currently complete on the River North side of Chicago? Goettsch Partners and Hartshorne Plunkard are the designers. It consists of two towers connected by a central podium. The taller of the two towers is 78 stories high, whereas the other is 46 stories high. A mixed-use structure, but mainly residential, with 812 units. The tower is formed with five vertical bars extended upwards as per activities. It has setbacks that have multiple green terraces at varying heights; these vertical attributes with the difference in width give its facade a texture & a compelling appearance.
