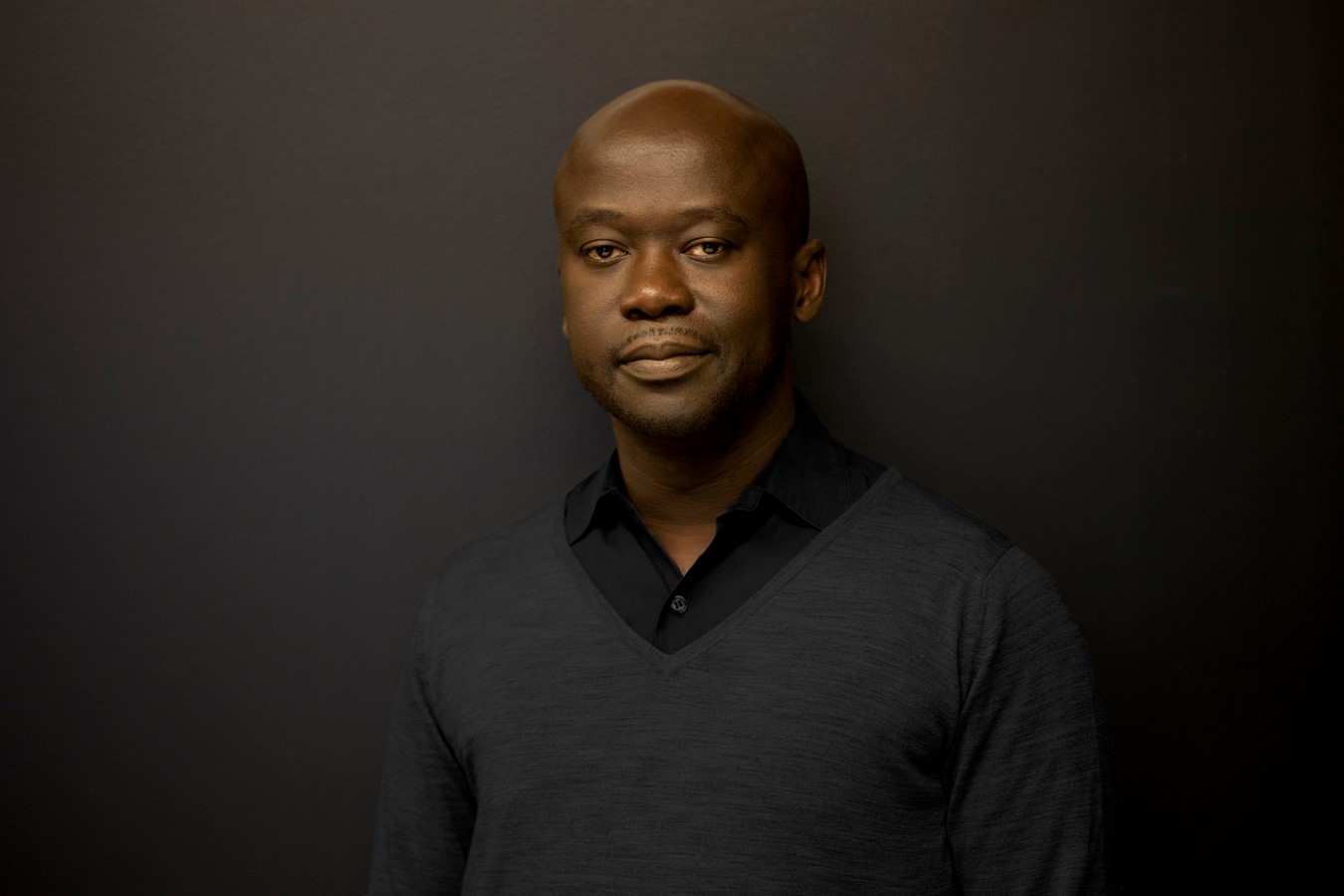
Francis Gregory Library by Adjaye Associates
Project Name: Francis Gregory Library
Architects: Adjaye Associates
Purpose: Public Library
Location: Alabama Avenue SE Washington DC
Construction Cost: 13 Million
Area = 23000 square feet
Year of Completion: June 2012
The Francis Gregory Library is a component of the District of Columbia Public Library System which was initially opened in 1961. A new structure on the same site is designed by award-winning architect David Frank Adjaye which opened on June 19, 2012, located at the edge of Davis Fort Park in the southern part of the city. It was also described as “Shimmering Pavilion” in Architectural terms. It is open to the public.
As per the brief, it needs to be flexible, accessible, welcoming and inviting and challenges the old traditional typology of the public library and introduces it as a social element with a strong urban and cultural program.
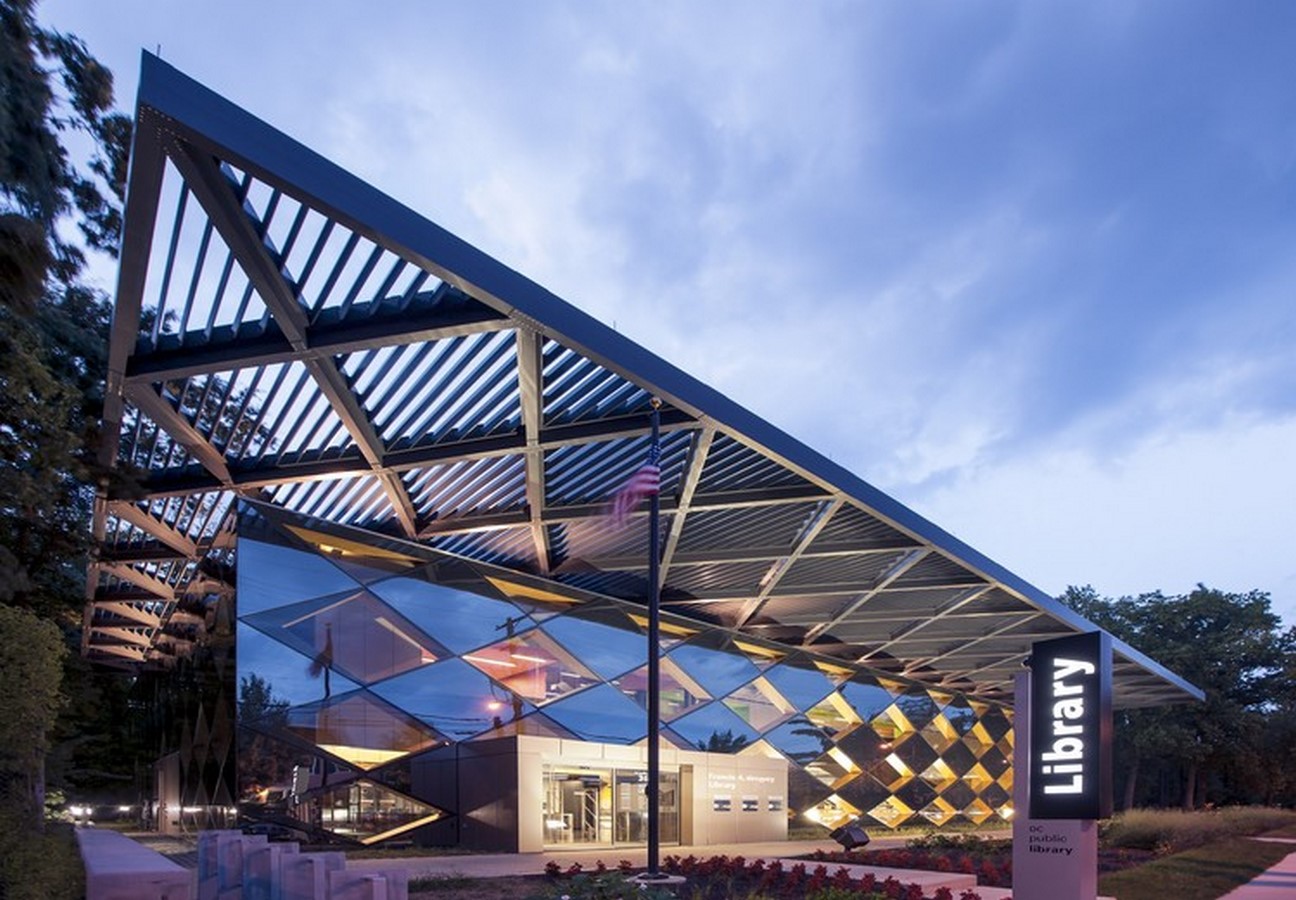
About the Architect
The library is designed By David Frank Adjaye is Adjaye Associates which was established in 2000 and he has a custom build the team of architects all over the world. The firm has gained recognition worldwide.
He owned studios in New York, London, and Accra and worked in Europe, North America, Asia, Middle East, and Africa. His important works include the National Museum of African American history and Culture, Moscow School of Management Skolkovo.
Apart from architectural commissions, he is well known for his frequent collaboration with the contemporary artist on exhibitions and installations of artworks.
A British Ghanaian architect created his impact through sensitive, culturally responsive, and global architecture for all.
Their mission is to provide a new way of learning, reading, storytelling with the means of Francis Gregory Library rather than the old traditional library in the closed enclosure, this library is porous and open providing the welcoming entrance and conceived as an extension to the park, it does not only place to gather but a place of contemplation and learning. (by David Adjaye)
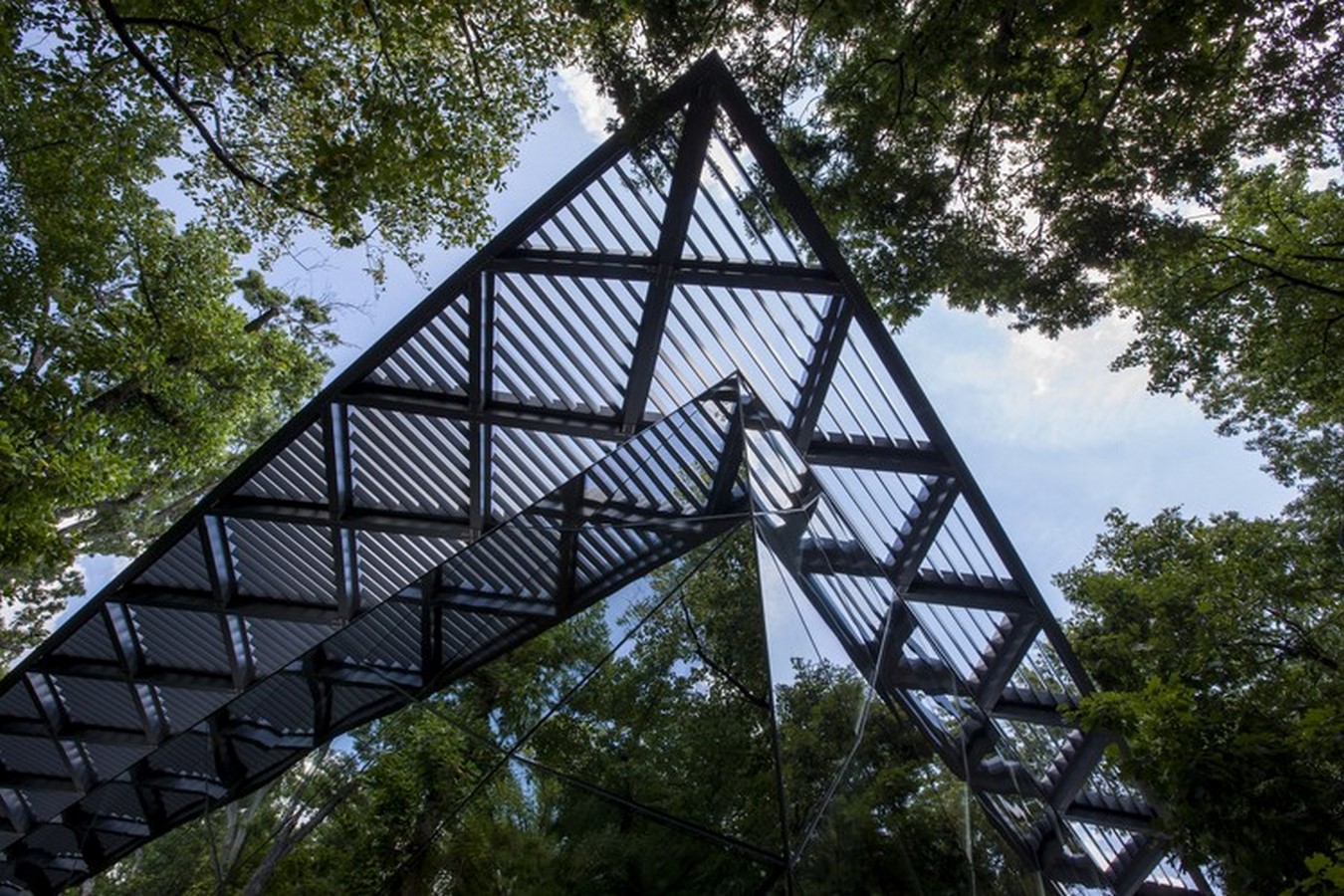
Awards
He won the Royal Institute of British Architects (RIBA) Bronze Medal in 1993, Designer of the year in 2011, and MITS McDermott award, appointed as an officer of the order of British Empire (OBE) in 2007, RIBA Gold Medal, and Crystal Award in 2021.
While Adjaye was busy completing the National Museum of African American History and Culture at the National mall, his office worked on two branches of the Library system: the William O.Lockridge Library and the Francis A. Gregory Library.
Design
The building achieves LEED Silver rating. The building is designed in a sustainable way, by taking the ascendancy of natural vegetation, maximizing winter sun exposure, and controlling summer sun through the canopy over the pavilion.
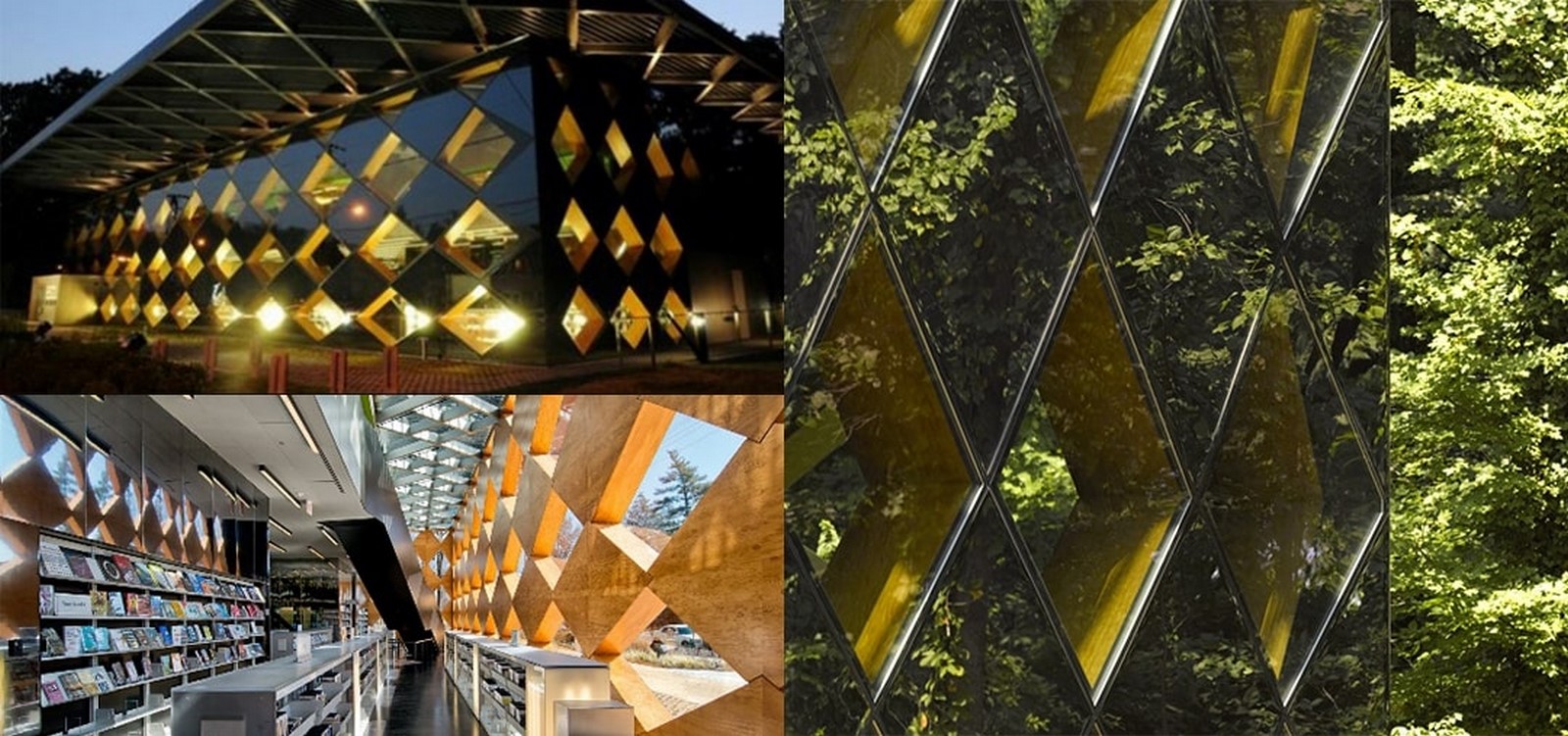
It is the two-story glass-sheathed box with the aluminum roof which jugs out, with an area of 23000 square feet blended with the wooden surroundings. They achieved a LEED Silver rating.
It has a double-height atrium with chunky timber boxes behind its glass skin, which creates a sitting space for visitors. The building seems to wink by changing lights, provided with the lens through one which can see through the park.
There is a dark grey canopy that raises its height to 35 feet.
It is a two-storied library with 3 major service libraries for adult teenagers and children. It also accommodates a public meeting room and conference room.
The library curtain wall is characterized by the diamond motifs with the glass whose width varies from 5 to 8 feet, expansion and contraction which signifies the growth. It is cantilevered around 20 feet in the southern direction which provides sunshade in summers. Its exterior is designed in such a way that it reflects and complements the surrounding trees. The building appears to be a flicker with changing light from the road with a lens to get a view of the park.
It has a reflective geometric façade that supports the roof and curtain wall. The Canopy acts as a transition space from the street.
Materials:
The main structure of the curtain wall is an X –shaped steel diagrid which is placed next to glass using vertical supports. He had used the composite metal panels on the side of the entrance at the end of one south façade and the access of the library. They had inserted the Low-E, double insulated panes which allow visual connectivity and spandrel panels with the mirror finish on the interiors to reflect leafy trees.
It has a black stained concrete floor along with drywall with a bronze metallic finish height of 15 feet. The Lacquered black medium density fiberboard is used for the circulation desk base with the solid colored counter. They established the dramatic composition in the main hall which is sky-lit. Timber is largely used in the library resonating with the woodland.
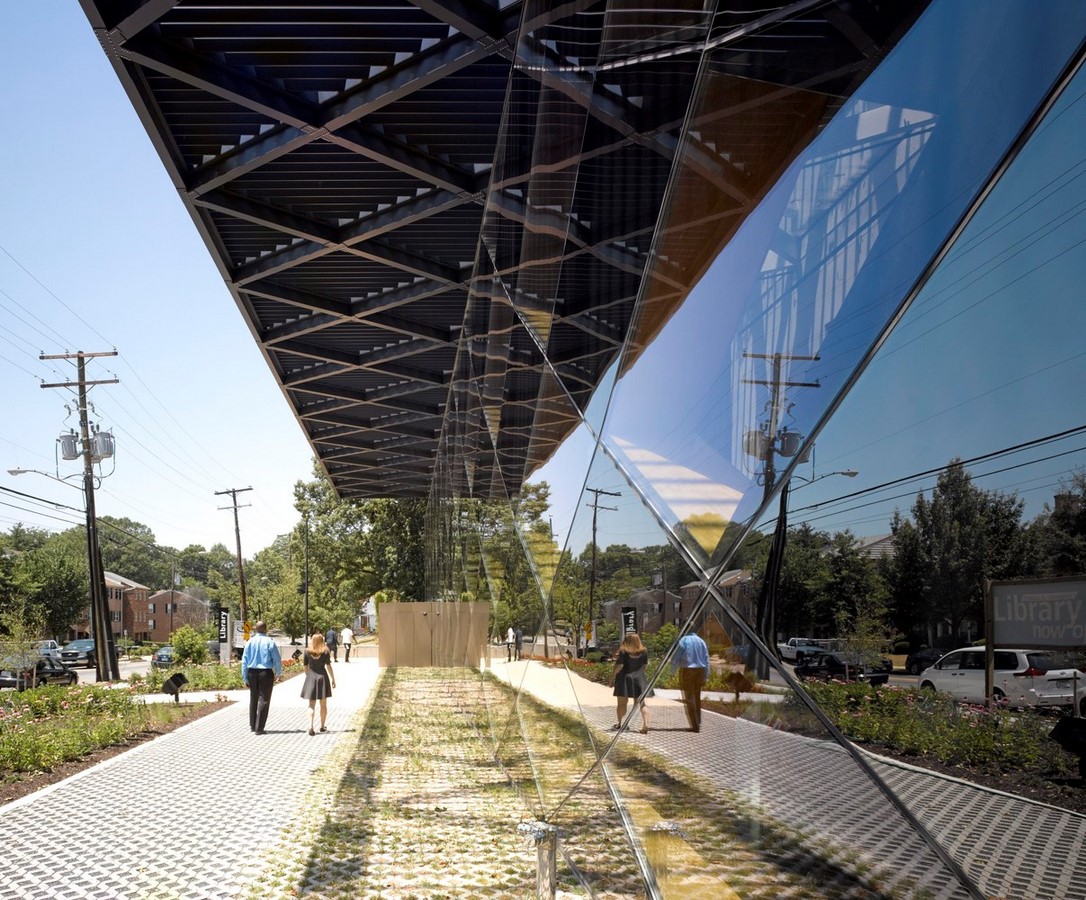
References:
Wikipedia. (2021). Francis A. Gregory Neighborhood Library. [online] Available at: https://en.wikipedia.org/wiki/Francis_A._Gregory_Neighborhood_Library [Accessed 18 Aug. 2021].
www.architecturalrecord.com. (n.d.). Francis Gregory Library by Adjaye Associates. [online] Available at: https://www.architecturalrecord.com/articles/7426-francis-gregory-library-by-adjaye-associates [Accessed 18 Aug. 2021].
ArchDaily. (2012). Francis A. Gregory Library / Adjaye Associates. [online] Available at: https://www.archdaily.com/258109/francis-gregory-library-adjaye-associates [Accessed 18 Aug. 2021].


















