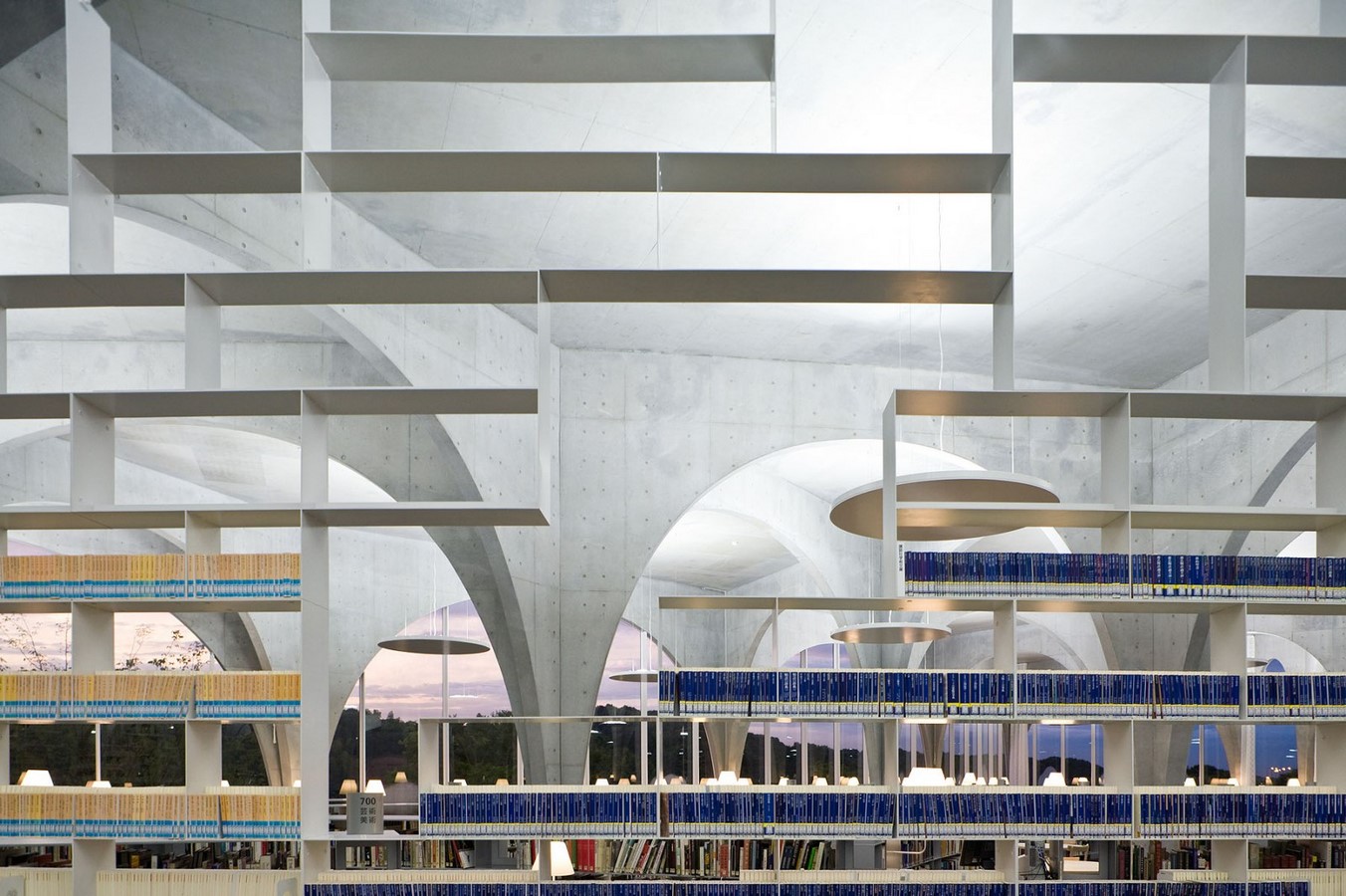Minimalistic approach and clean lines are a characteristic of the 2013 Pritzker Prize award-winning architect Toyo Ito. His architectural style showcases a lightness in the structures reflective of air and wind. His projects carry a fluidity to themselves which breaks the limitations of modern architecture.
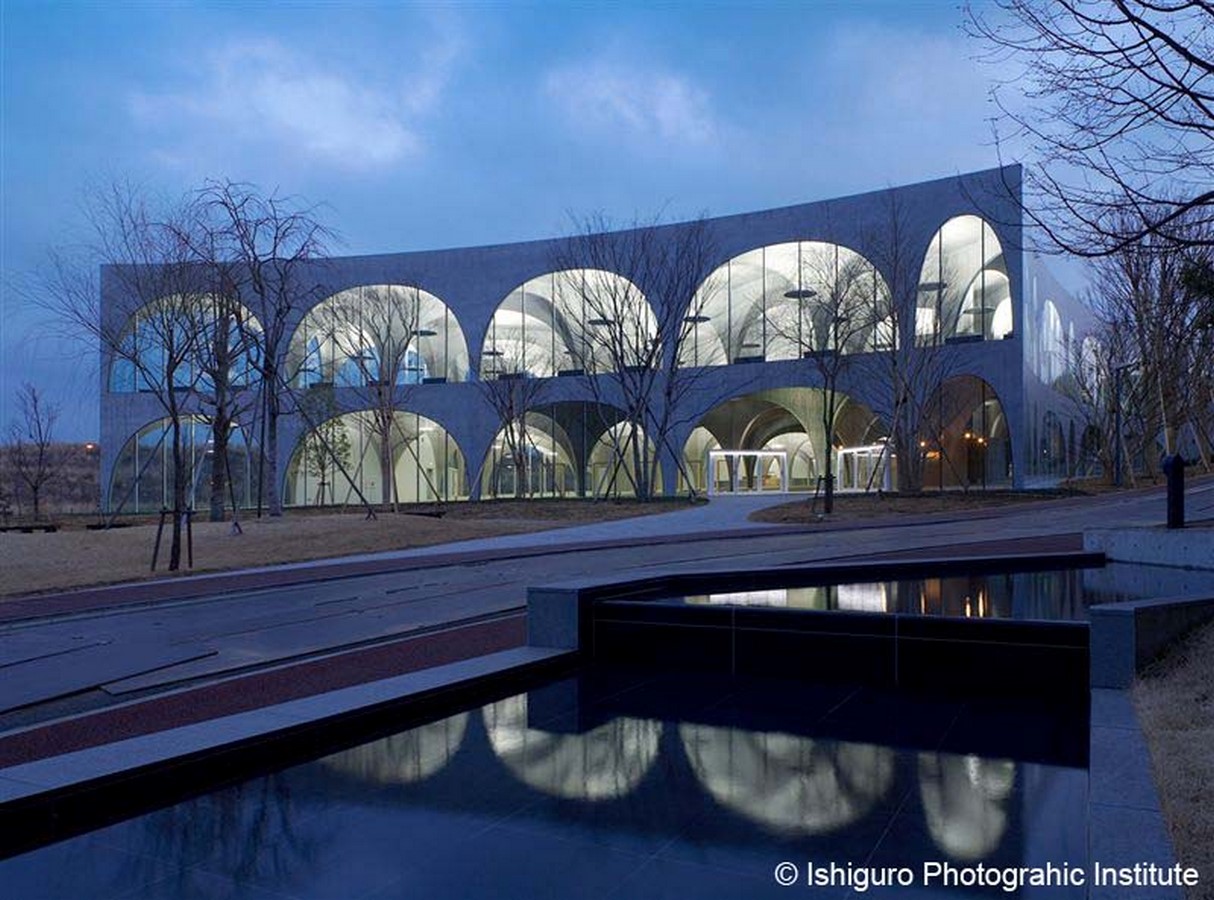
His projects radiate a drive for perfection that he achieves flawlessly with a connecting blend of noteworthy internal and external space qualities. Tama Art University Library located in the suburbs of Tokyo is one such project by the Japanese architect.
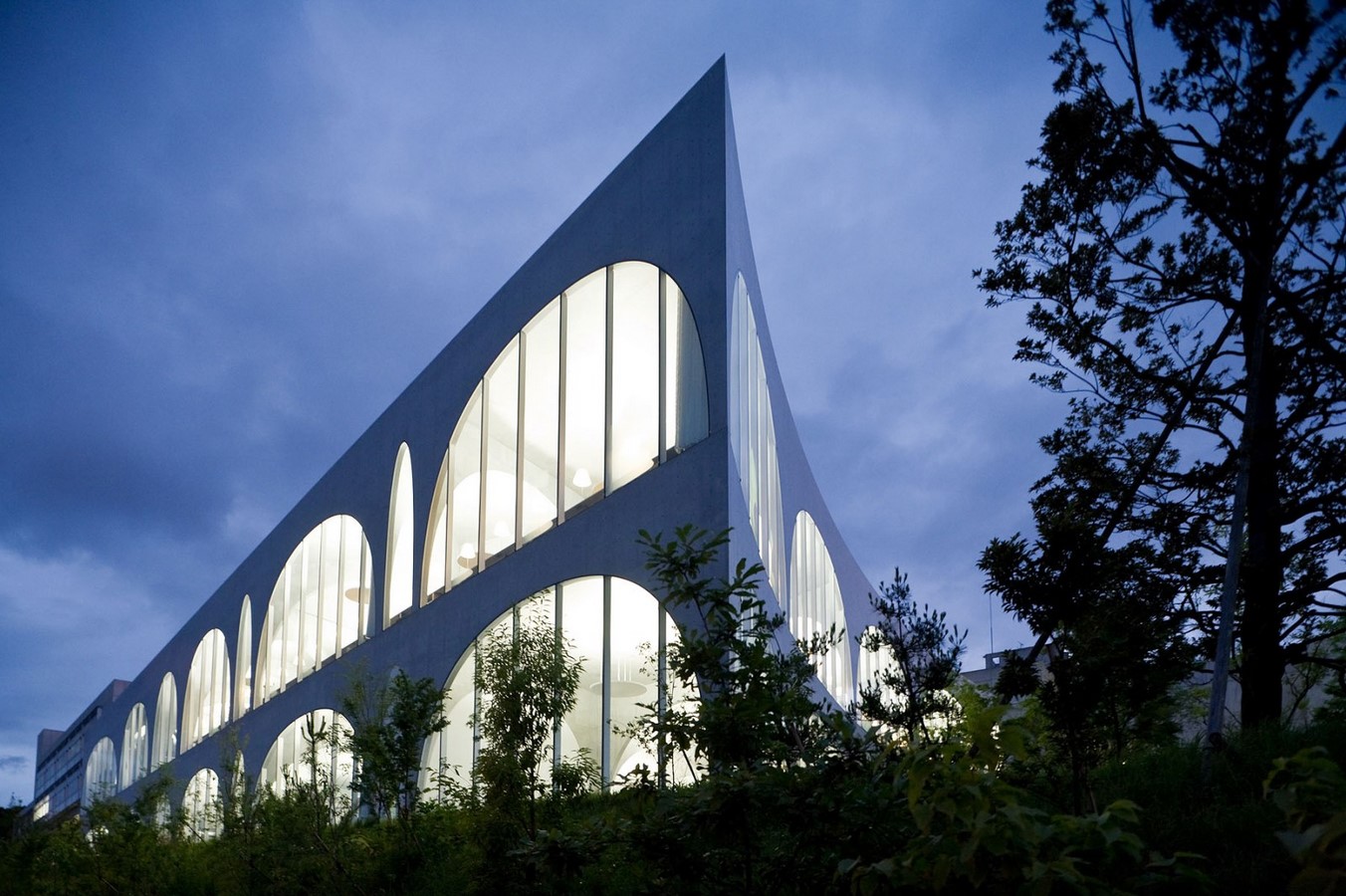
The Tama Art University Library as suggested by the name is part of an art university that provides for students to experience and experiment in all aspects of art and design. The library serves as the northern gateway to the campus, stretching up a gentle slope and standing out with its sharp lines and arcade-like composition. Due to the site topography and the presence of a front garden with varied short and tall trees, Toyo Ito envisioned the library to be a connection emerging as an experience of a continuous landscape within the building.
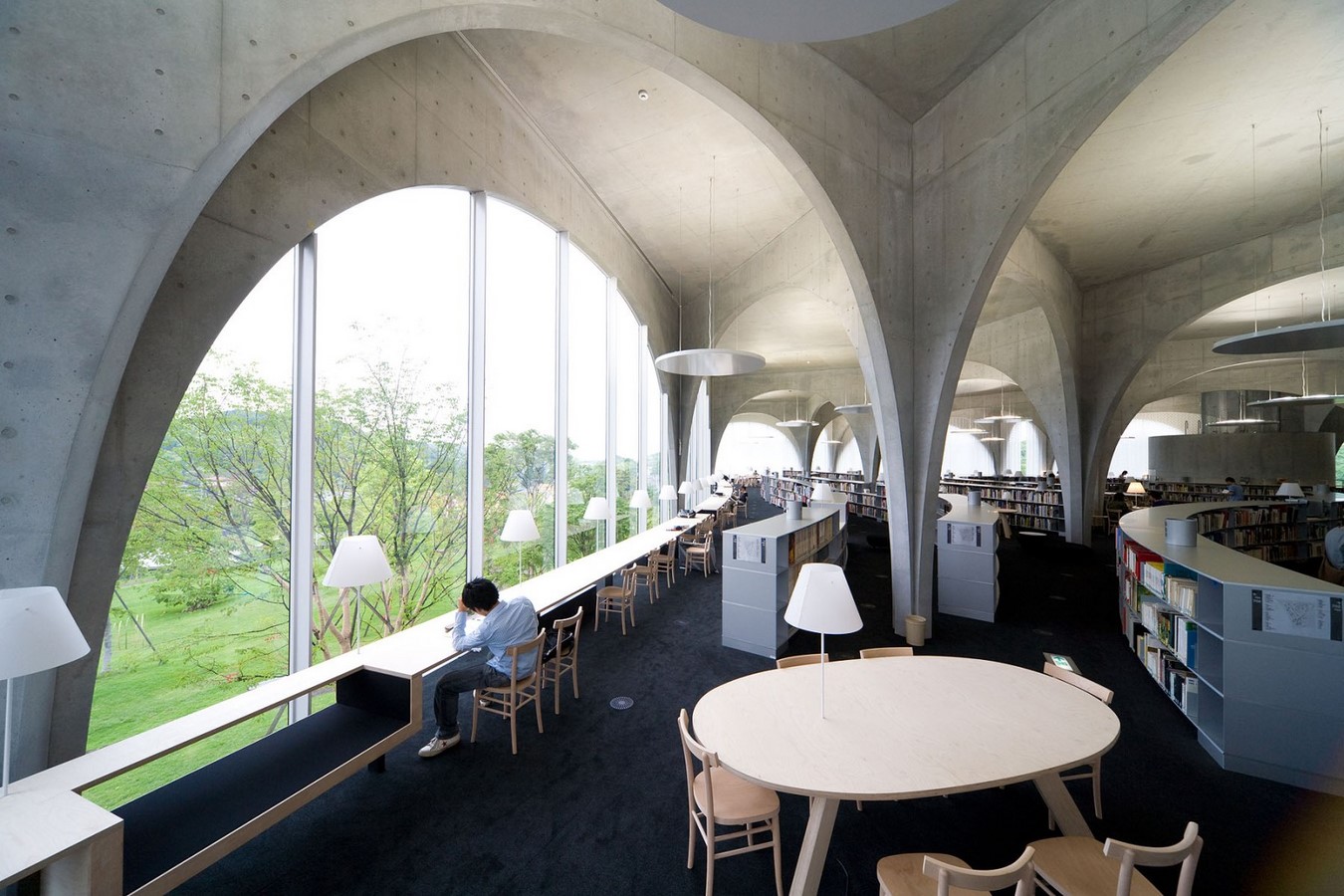
The university cafeteria was the only place where both students and staff members from different disciplines of the university could share space and interact. So, the first thought by Toyo Ito and his design team while ideating for the library was to create a space that served as a common ground for everyone in the passing by. The first concept was ‘to create an open gallery on the ground level that would serve as an active thoroughfare for people crossing the campus, even without intending to go to the library’.
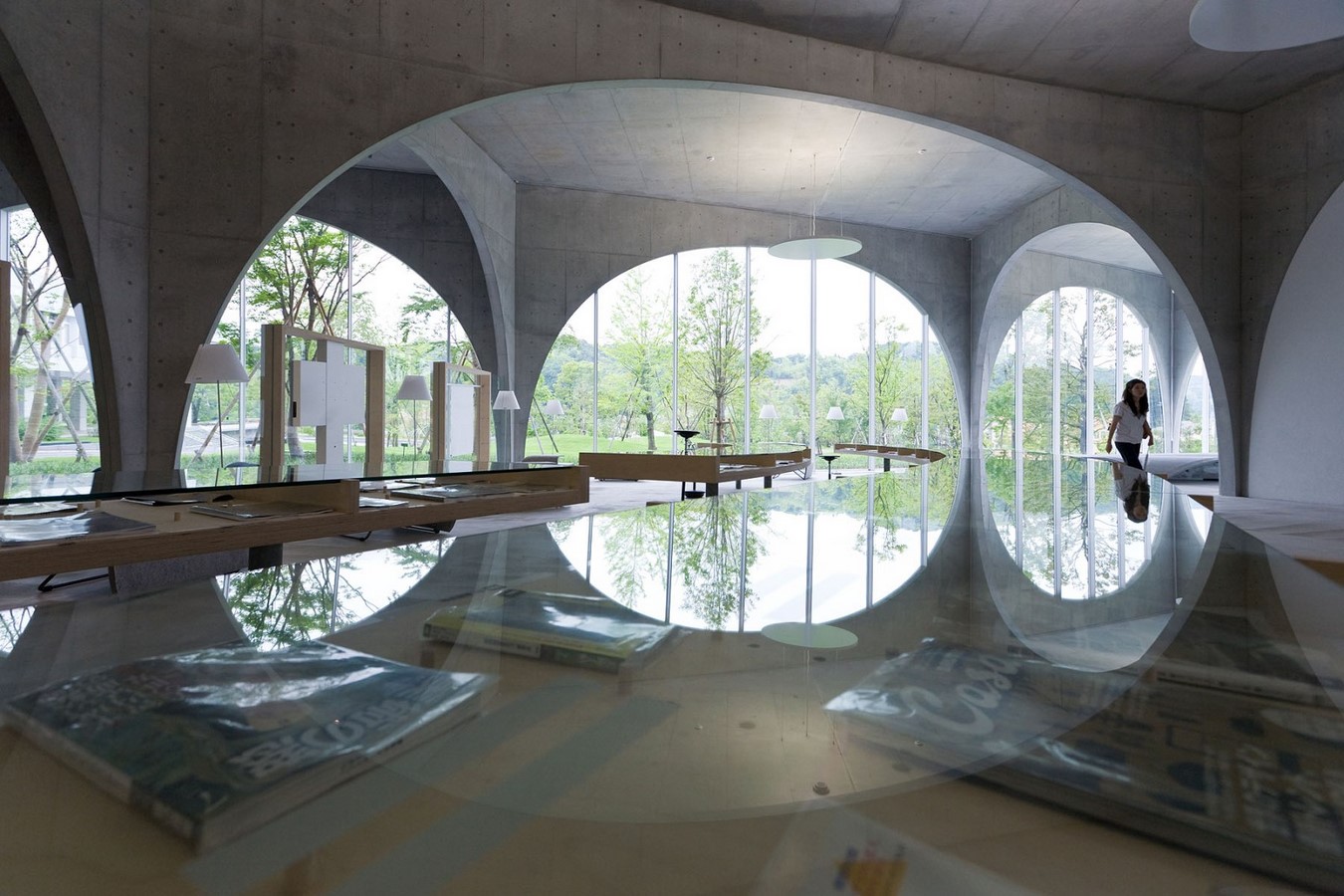
To achieve the free movement of people and the surrounding view, the architect and his design team started thinking in the lines of a structure of randomly placed arches. The arches aligned to the thought derived from the want to create a structure corresponding to a cave and its stalactites that do not follow a certain pattern of geometry. Ito in his original proposal wanted the library to be excavated but due to budget restraints, he had to change his idea and raise the library from the basement to the first floor. The dimensions and placement of the arches are such that the ground floor of the building acts as an open space allowing for its floor to follow the slope of the surrounding land. The building blends with the natural surroundings merging the interiors and exteriors.
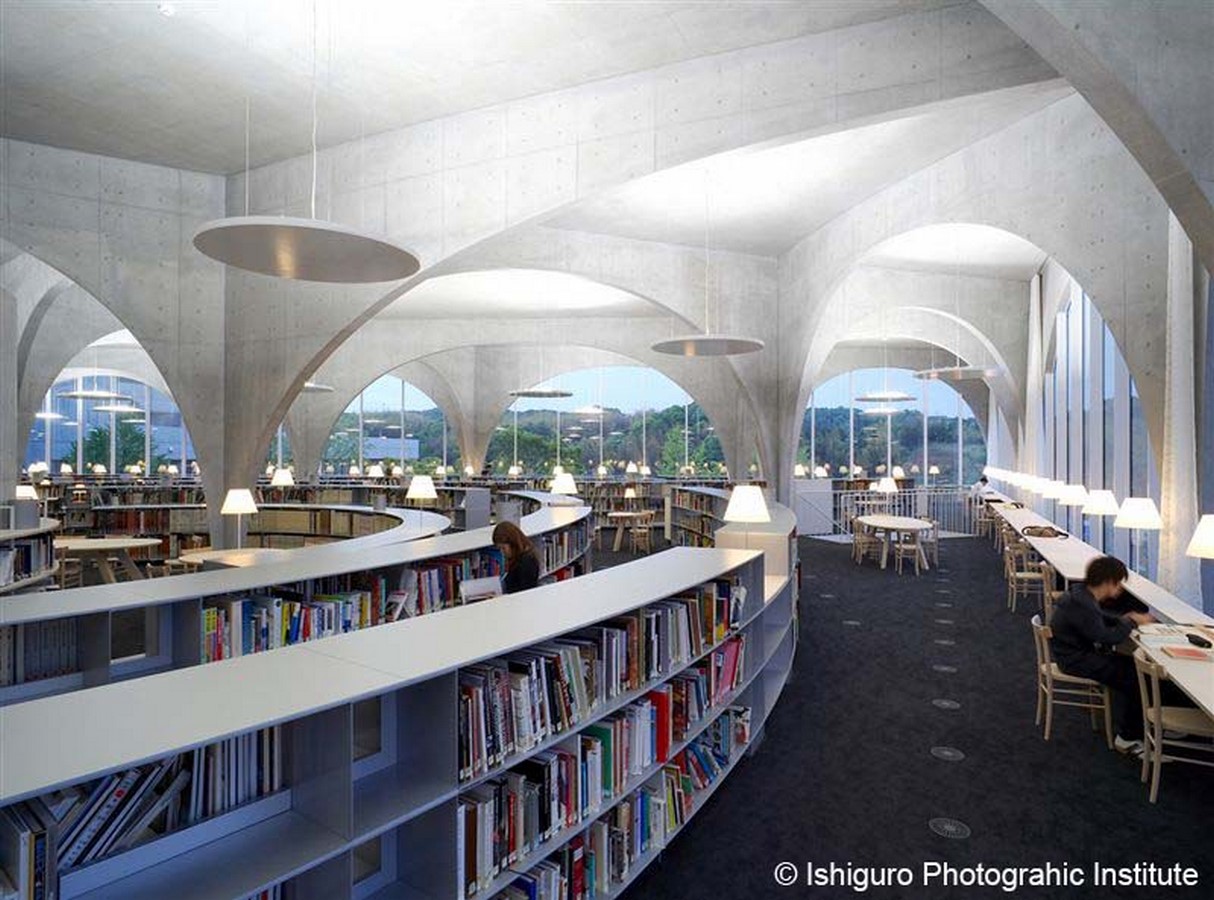
In this project architect, Toyo Ito worked in close collaboration with structural engineer Mutsuro Sasaki to derive an abstract and evolving grid of curved lines where the load is evenly distributed in its 56 intersecting points. The grid allowed for the derivation of the arches in a way that it created colonnades of rigid capitals and pin anchors. The simple arch-like structural system allows for the heavy concrete construction to look impossibly light. It then seems to reflect the initial visuals of the stalactites that had inspired the project.
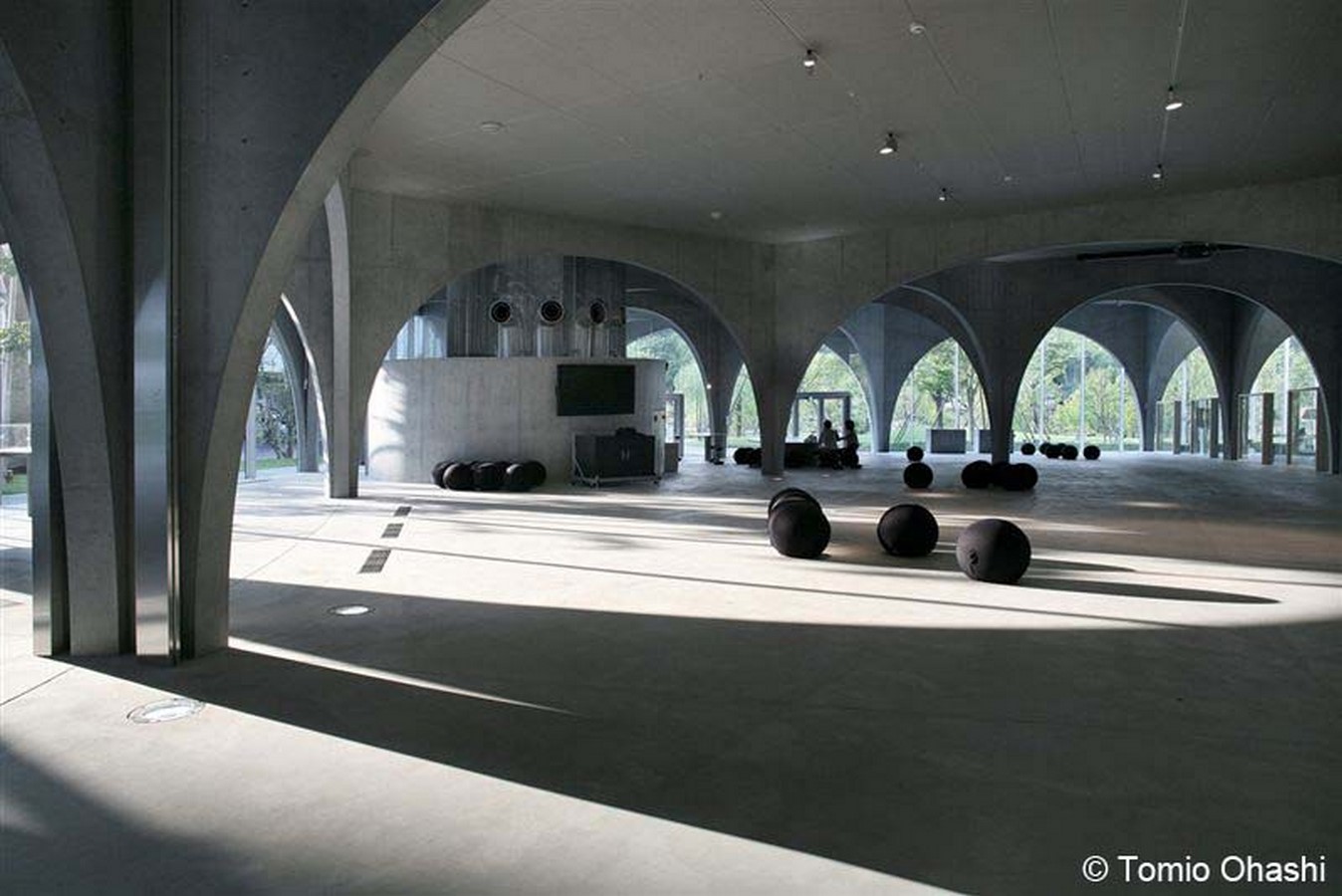
“The characteristic arches are made out of steel plates covered with concrete. In plan, these arches are arranged along curved lines that cross at several points. With these intersections, we were able to keep the arches extremely slender at the bottom and still support the heavy live loads of the floor above.” – Toyo Ito.
Therefore though the building’s 166 arches, varying in width from 1.8 to 16 m, follow the same grid on both levels, not two of them are exactly alike, as the floor slopes at the ground floor while the roof slants at the first floor. The library’s open plan on the first floor, which is a result of the curved grid, is a single flowing fluid space with just arches and a continuity unobstructed by non-existent walls. The junction of the lines of arches helps softly segregate zones within this one space. The wide and open volume of this floor is strategically divided with the use of furniture designed by Kazuko Fuji. The different furniture elements divergent in size and shapes, along with the partitions that function as bulletin boards, etc., give the space a sense of spatial continuity while assigning the zones with personal visual character.
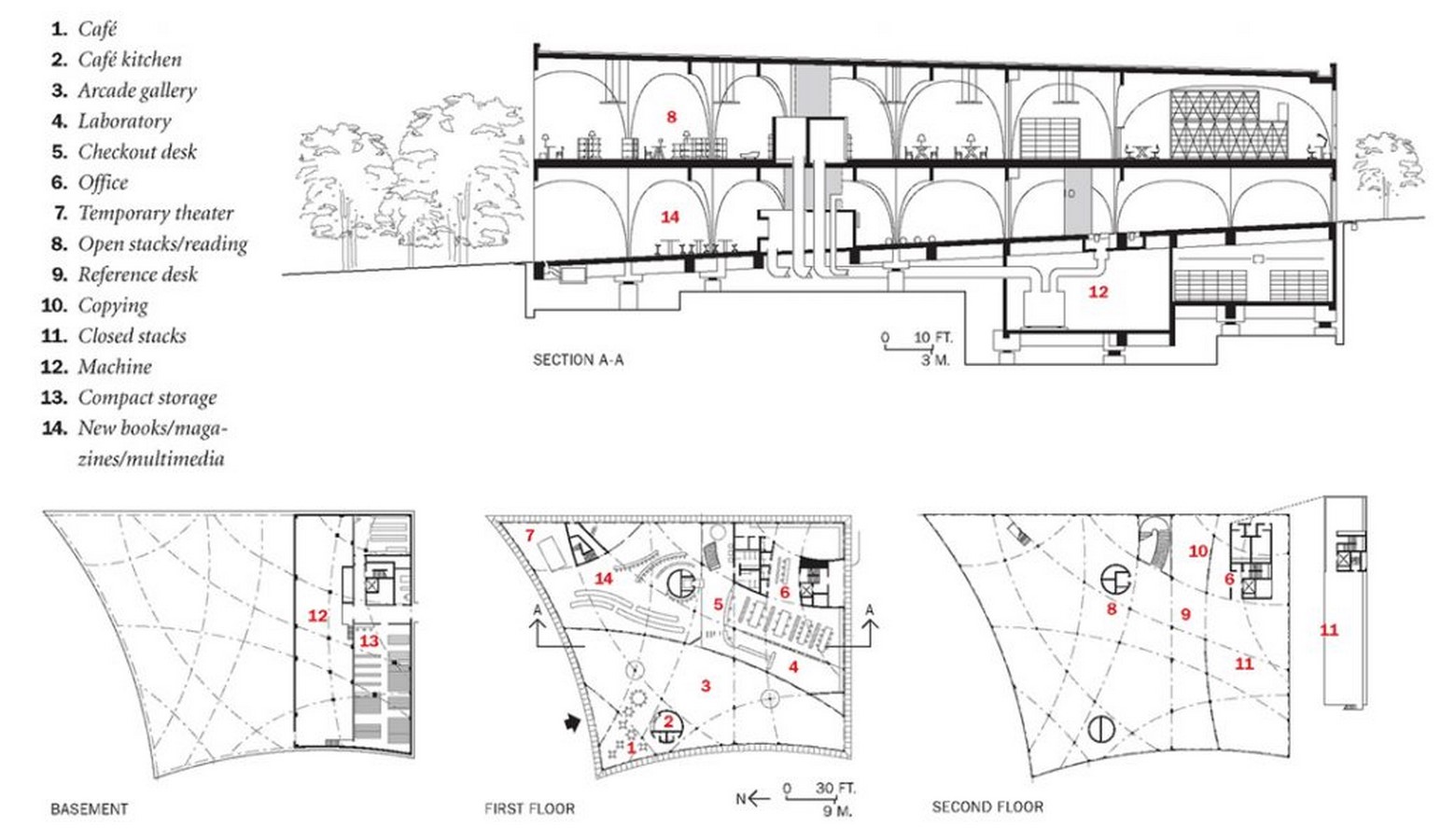
In the South-facing end of the building where the roof is lowest the function has been zoned to be for formal purposes demarcated by the high, rectilinear shelves. In the North-facing end, a more informal function like reading and studying area has been drawn due to low, winding shelves roughly following the curves of the grid.
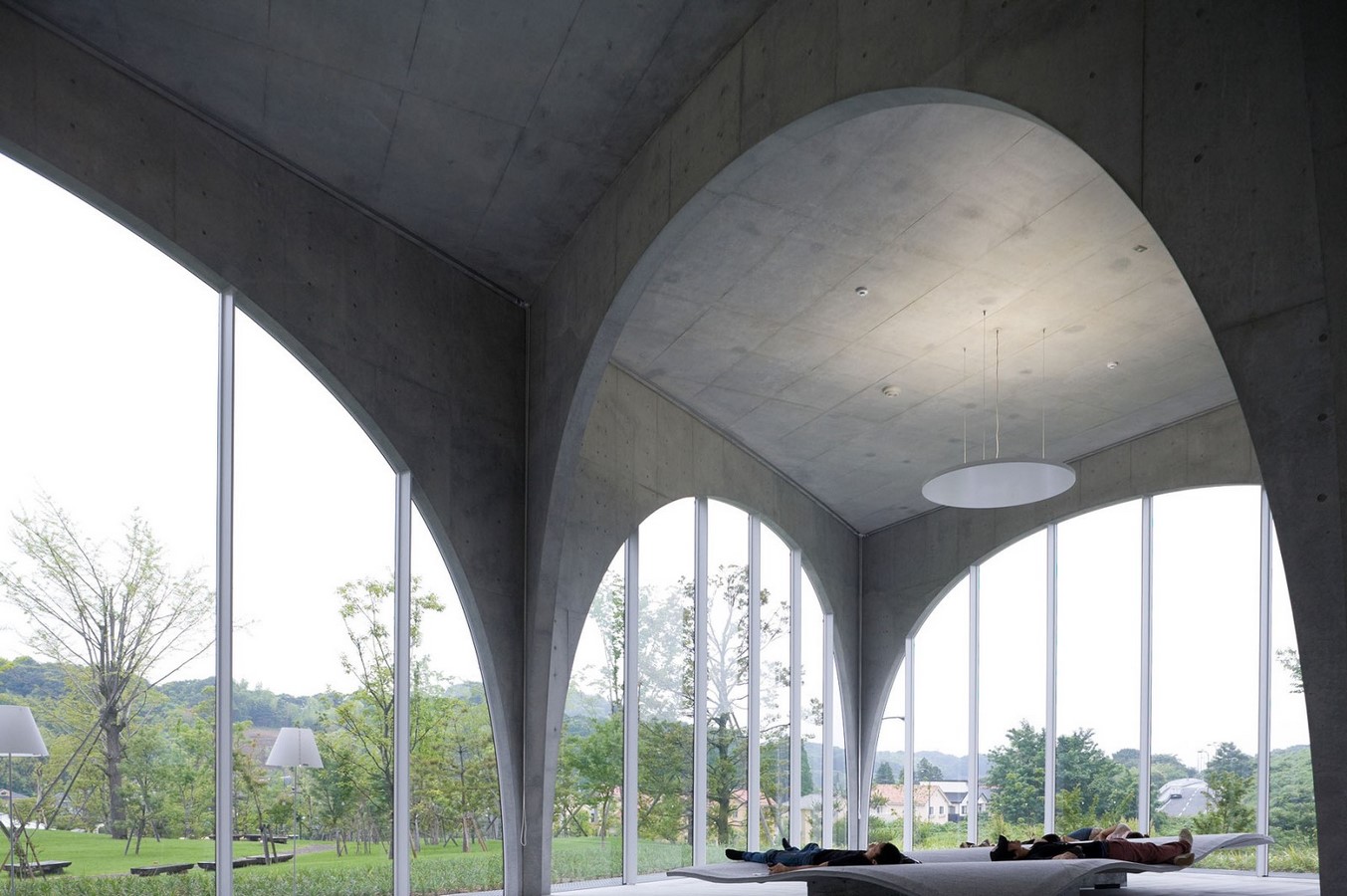
As one moves up the stairs to the second floor, they can find sizable art books placed on low bookshelves crossing under the arch curves. Amidst these shelves are study desks of various sizes meant for a group as well as individual study. The presence of a state-of-art copy machine allows users to do specialized editing work. As the students or staff members wait for the bus in the library, they are invited by the large glass table showcasing the latest issues of magazines.
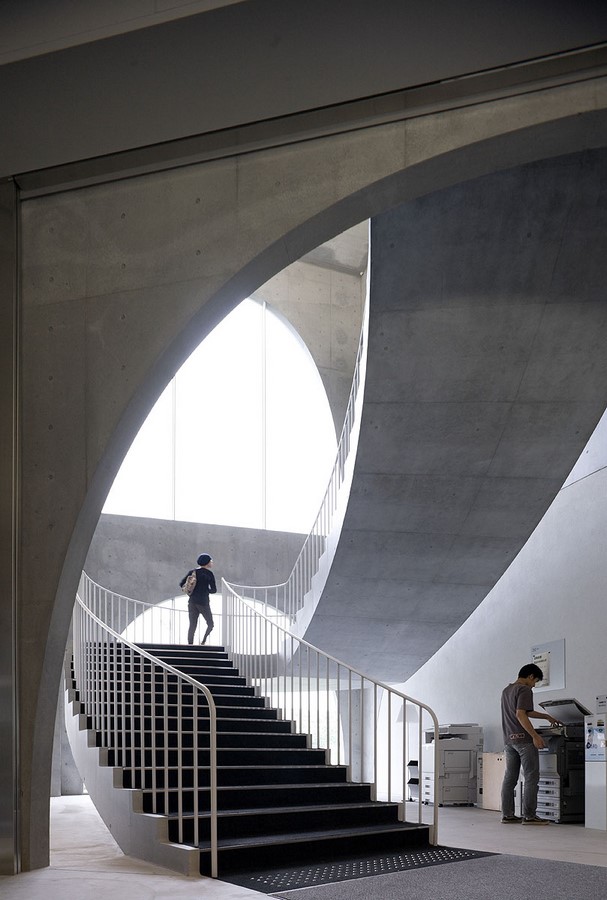
The rows of arches along the curvilinear grid and the ones intersecting provide for a diverse spatial experience. Owing to the varied span and height changes of the arches the visual quality of the space changes from open volume filled with natural light similar to a gallery to a continuous impenetrable tunnel. The library acts as a point of opposites, as a place for interaction and of silent contemplation with books and film media around. The spatial and structural experience is a metaphorical parallel for the user producing a feeling of walking through a forest or in a cave. The openness and lightness of the building blending with the external nature thus without assertions acts as a focal center of activity helping enhance the creativity and curiosity among the members of the university very organically.
