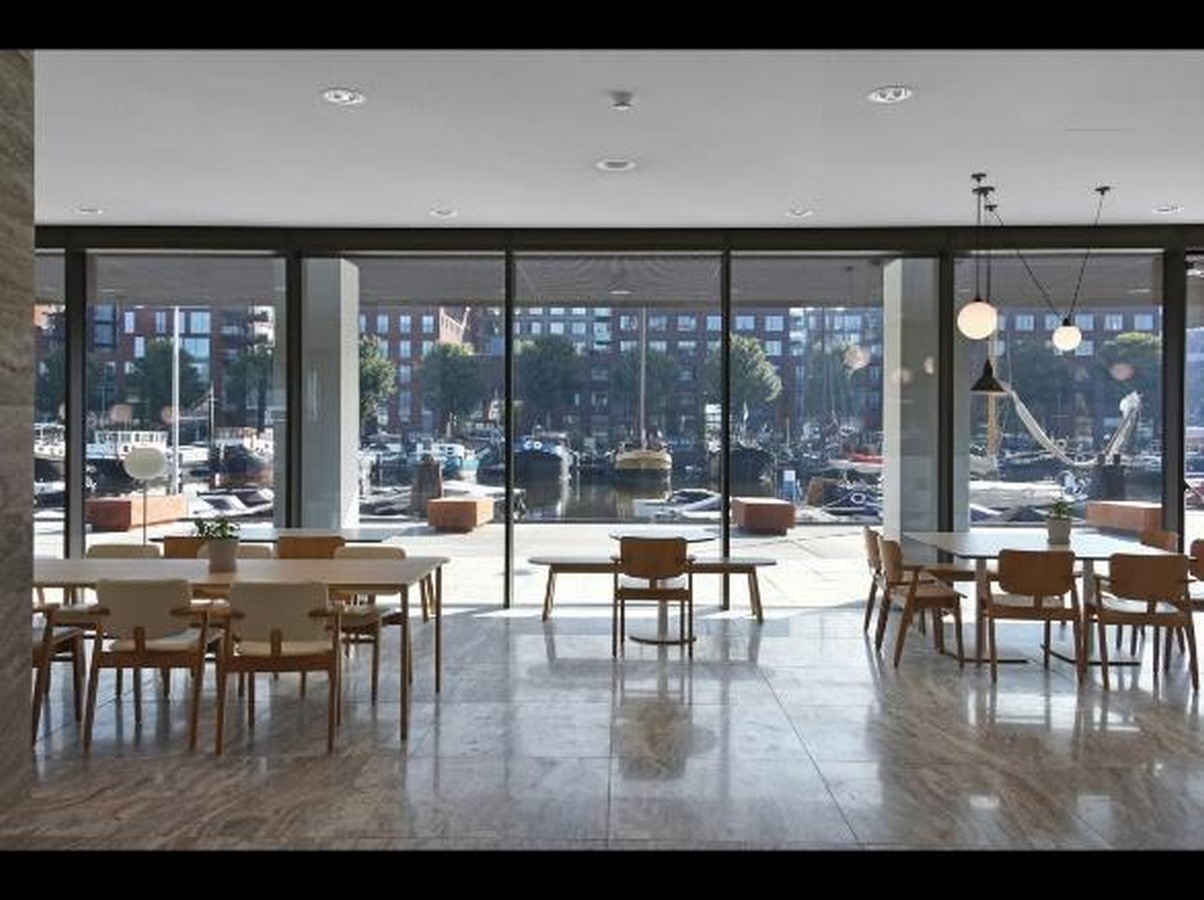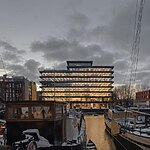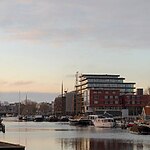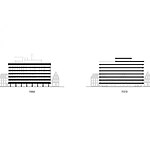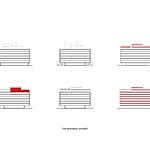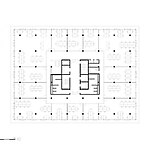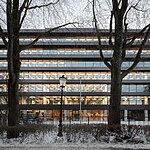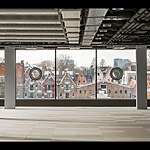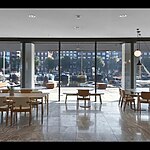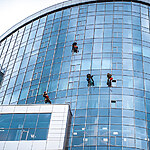Reviving a structure that was constructed in the early 1960s and has a contentious past might be challenging because the process may involve several obstacles. KAAN Architecten did a fantastic job of giving the building a new identity, which resulted in it being given BREEAM excellent certificates for its sustainability features and low environmental impact.
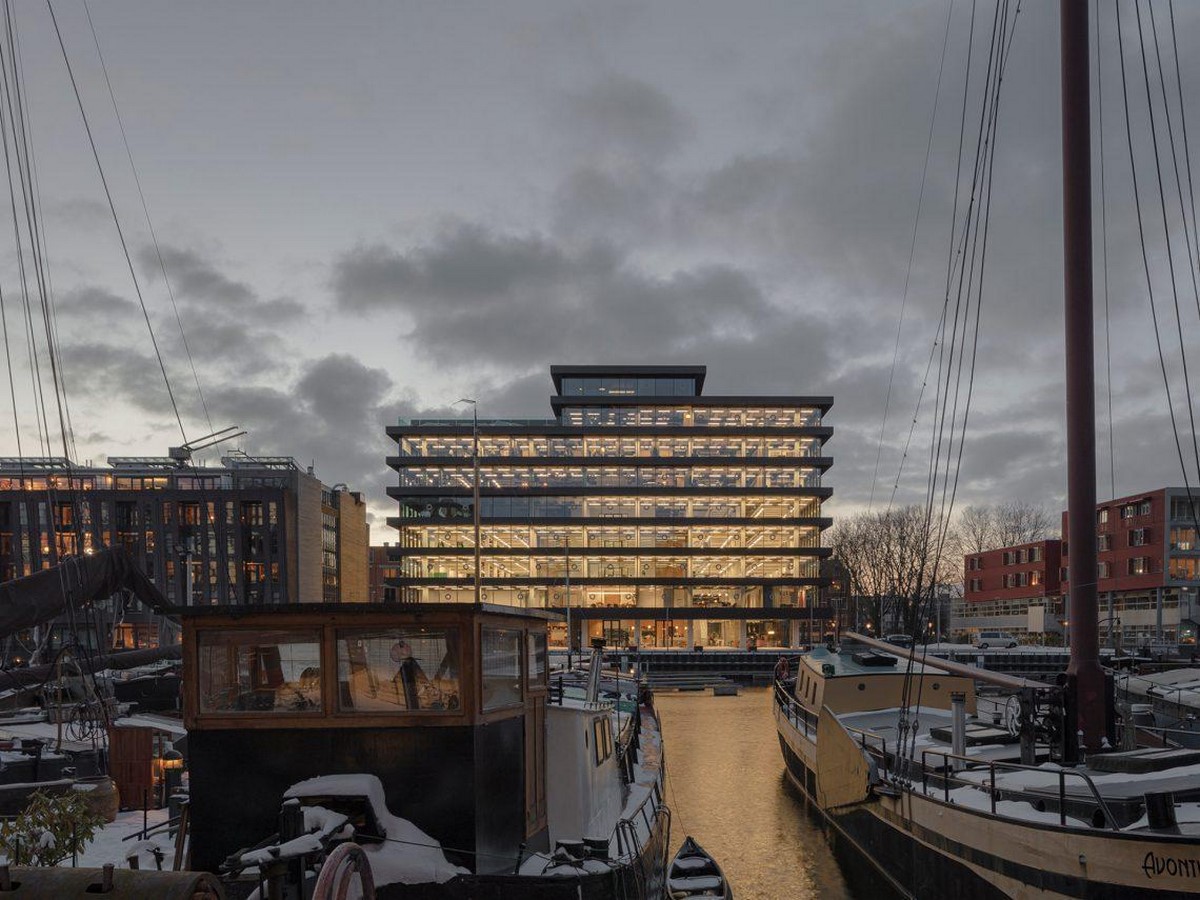
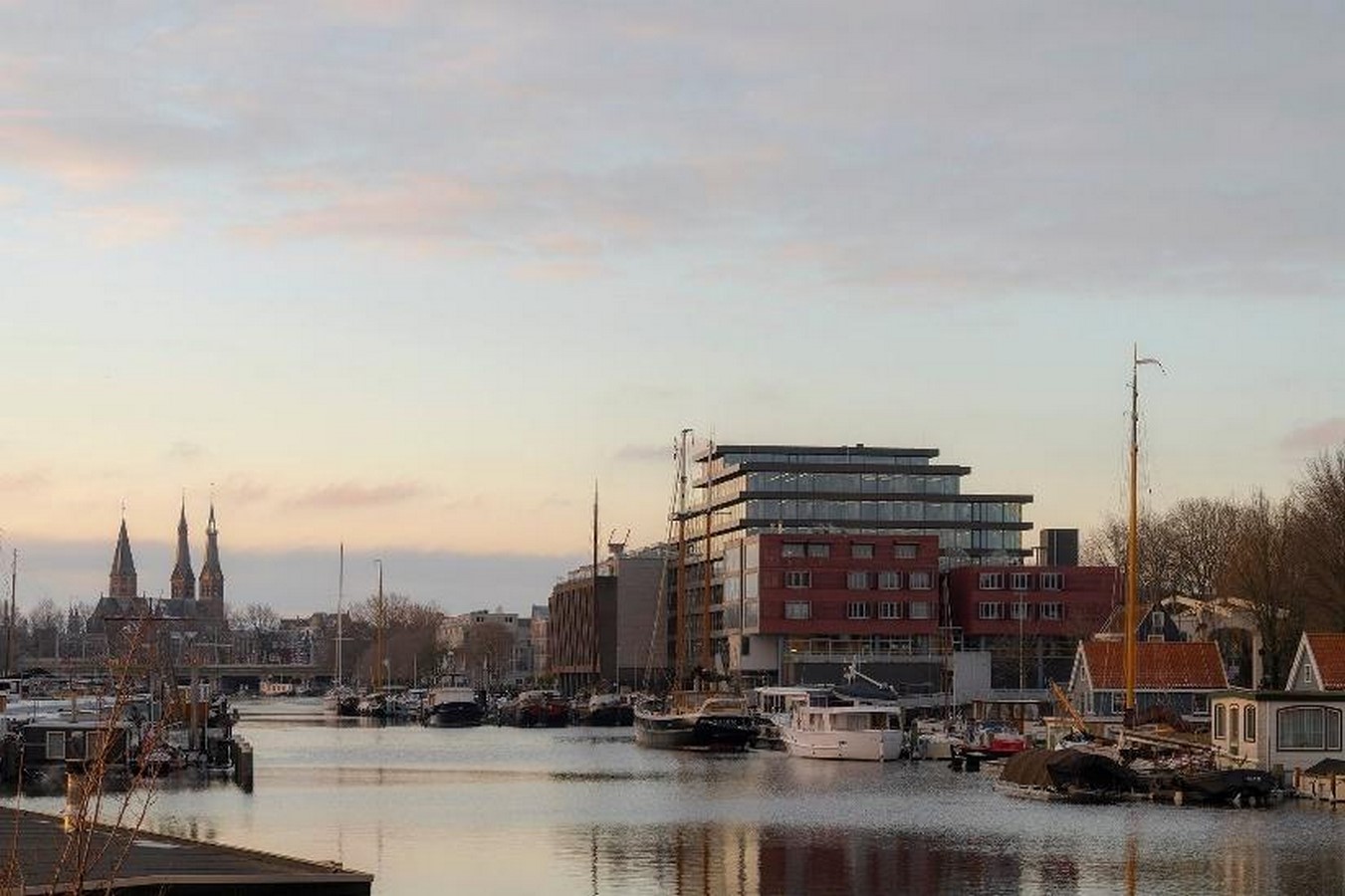
Controversial past
The office building has a significant past. The early 1960s urbanization project in Amsterdam included it. The building is at an unusual location on one of Amsterdam’s three western islands, Bickerseiland. There is a lot of flora in the vicinity, which complements the building as well. The building was eventually compelled to be built, despite the opposition of the locals at the time. The Bickerseiland region is destined to become Little Manhattan, according to real estate developer F.H. Gaus. W.F. Lugthart, an architect best recognized for creating the first Dutch hospital to use the “stacking floors” concept, created the initial design for De Walvis. At the end of the project, there was a shift in the direction of urban planning methodologies.
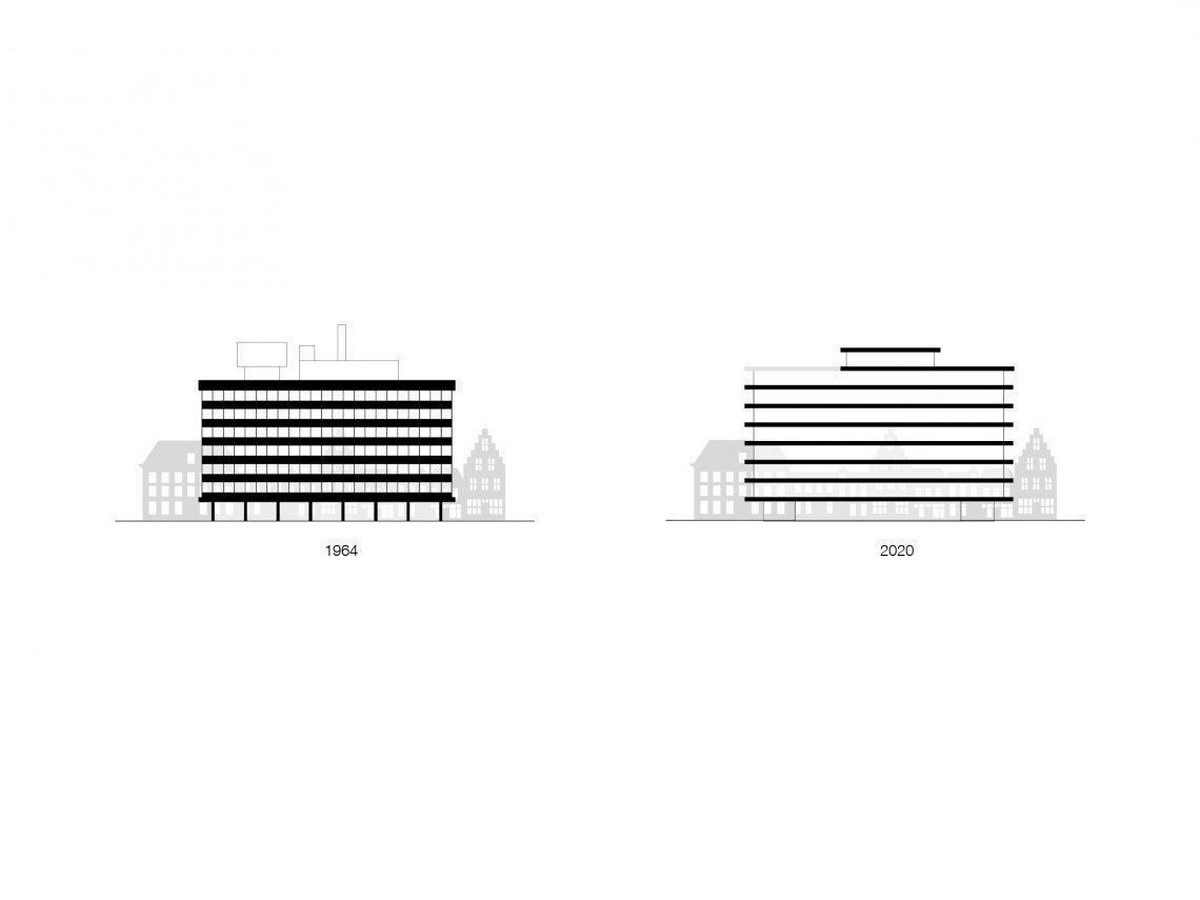
De Walvis was named after a nearby historic shipyard, which translates as “whale.” The building’s completion was viewed by the locals as a threat to the community rather than an architectural achievement. However, KAAN Architecten has since changed the building from an outdated structure to a community hub that offers pleasant experiences to visitors.
Design Philosophy
The firm’s early designs were inspired by the work of artist Donald Judd. The 10,000 m2 gross floor area building was stripped down to its skeleton and entirely renovated to accommodate new workstations for tech and media enterprises. The project owners desired that the building design “coexist with fashion and an industrial feel” while retaining the old structure’s enormous proportions. The goal was to make it suitable for prospective tenants from businesses such as media, advertising, and technology.
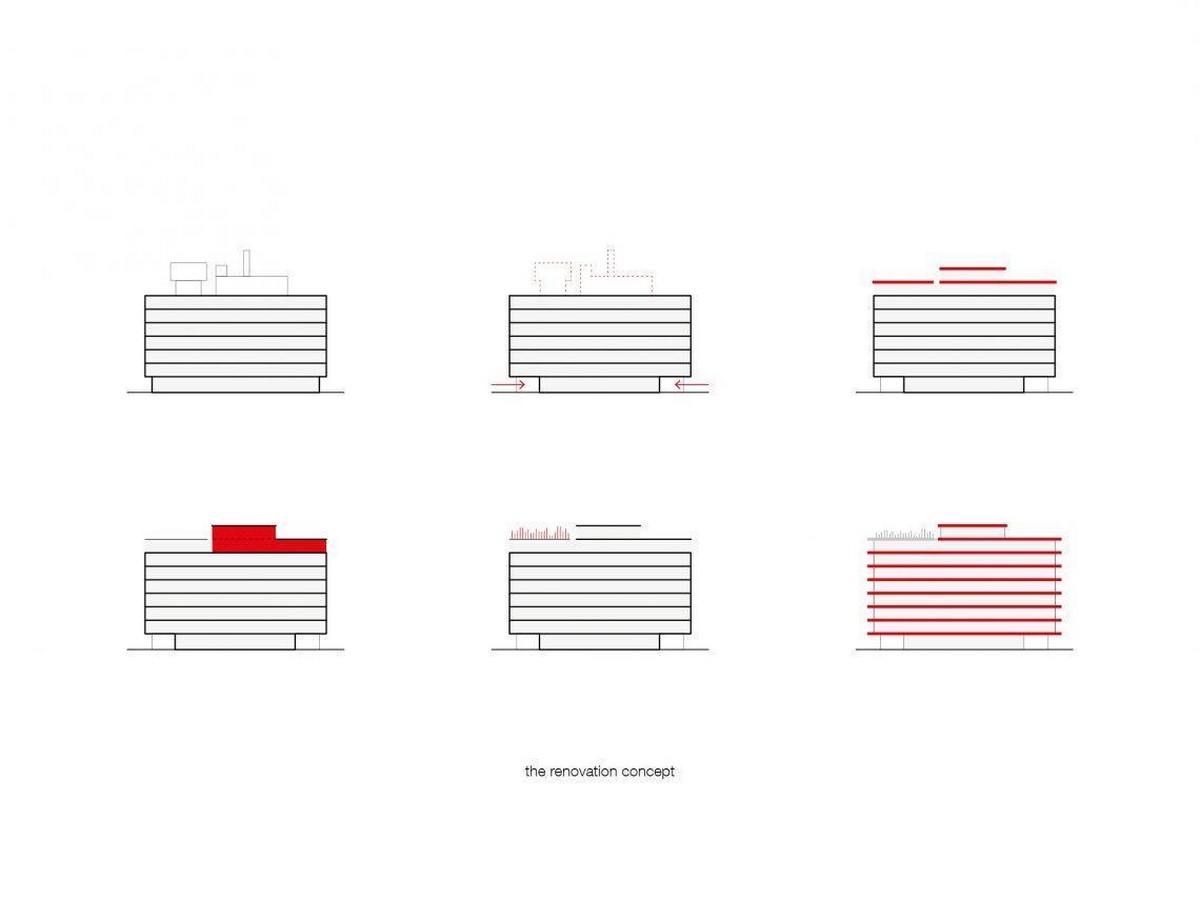
Intending to keep every floor as open as possible, the architects significantly reduced the volume of the building. De Walvis’s floors were aesthetically separated, and every aperture was preserved on its original foundation. This solution brought attention to the structure’s horizontal lines and increased interior flexibility, making room for future changes to the vertical traffic flow.
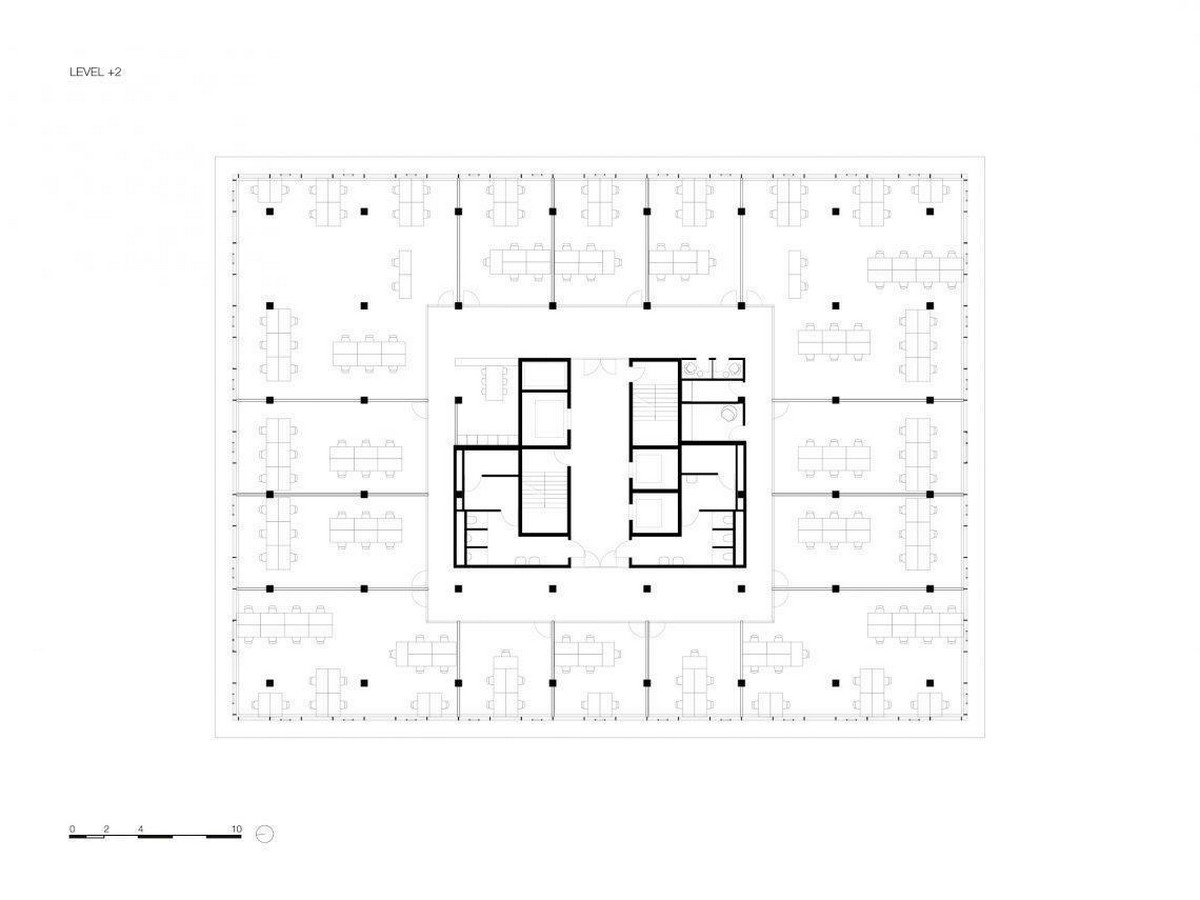
The load-bearing construction of De Walvis required a very small amount of space per storey—3 meters—so the necessary technical facilities could not be concealed in the ceilings and floors. The large windows, the views of the surrounding area, and the abundance of natural light all contribute to the building’s appearance of lightness, which is achieved by keeping every storey as open as possible. At night, with the interior lights on, this impression is amplified. Together with an attractive façade and practical clarity, light and spa sightlines served as the foundation for the early design. The ground-floor lobby’s retreat, richly covered in elegant marble finishes, visually separates the structure from its foundation and eliminates the heavyweight formerly pressed down on De Walvis, creating the building’s flabbiness.
Iconic facade
Horizontal bands have been drawn around the structure, extending one meter past the original façade to serve as optical separators for the stacked storeys. These overhangs are made of hollow metal, despite their appearance of solidity.
The majority of the load-bearing columns are concealed within the exterior structure, making the overhanging floor slab the most visually striking aspect of the building. The building’s graceful and unambiguous horizontal lines significantly heighten people’s visual experience. The building’s soul can be described as its horizontal lines.
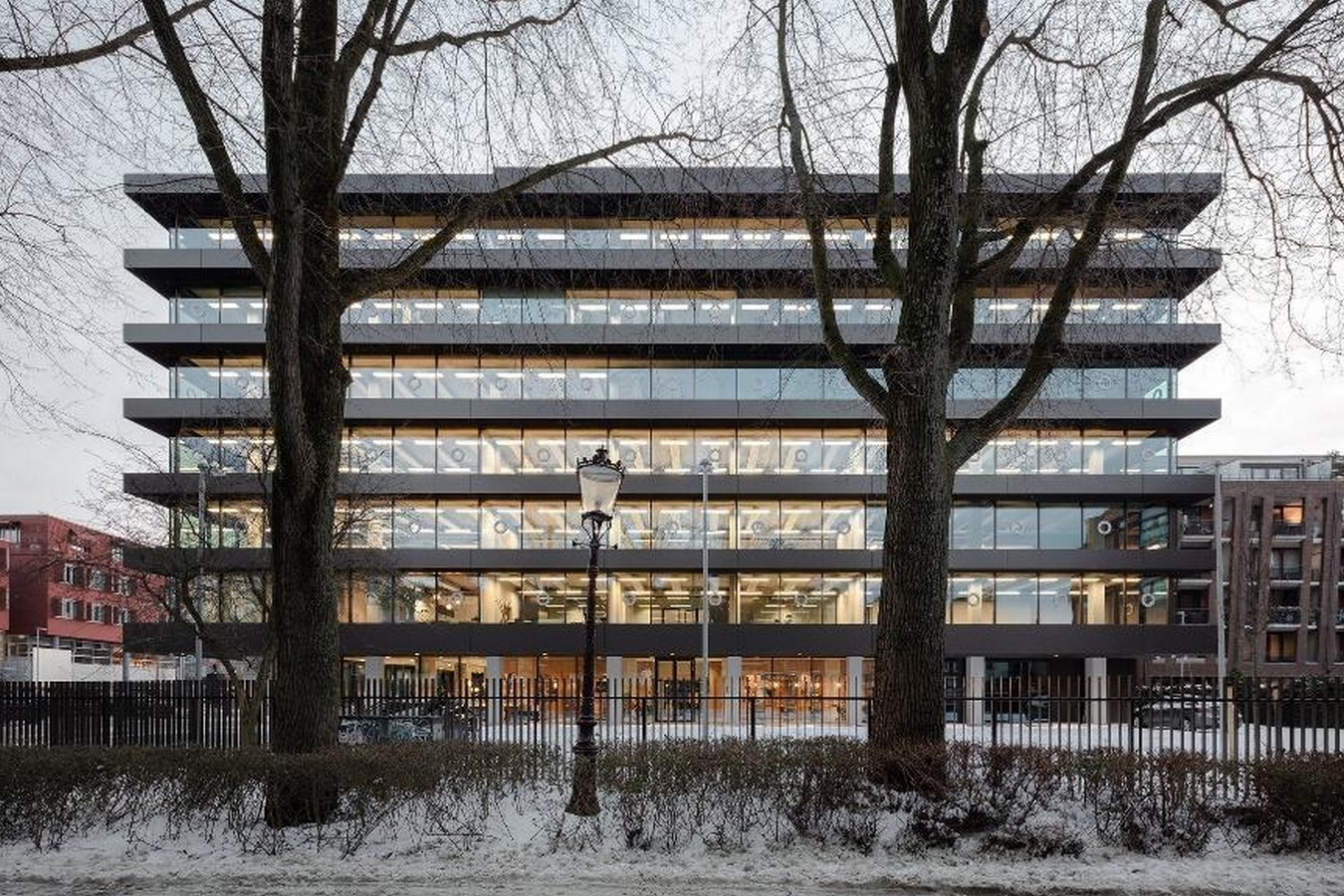
The firm created a structure that was significantly lighter in volume than previous ones while attempting to maintain the openness of each floor. The impression of lightness is further enhanced by large windows that let visitors take in the interior space’s natural light and surrounding views.
Floating Floor
The appearance of “floating floors” on each storey is further enhanced by the triple-glazing curtain wall that was added. The appearance of “floating” flooring is further enhanced by recessed glazing, which has windows that practically disappear into vertical rebates that go from floor to ceiling. The building features distinct lines designed by KAAN Architecten. The most striking aspect of the structure is its projecting floors, while the load-bearing columns are primarily concealed within the envelope. Among the most appealing aspects of the structure is its horizontality.
Round Pivot Window
In an intentional rhythm, portholes have been included throughout the glazing to allude to the region’s marine history and the pivot windows of the former structure. To prevent a feeling of fragility, the firm incorporated portholes into the glass panes. They are simple to open and close and were incorporated into a tight rhythm with the eye-level windows on each story.
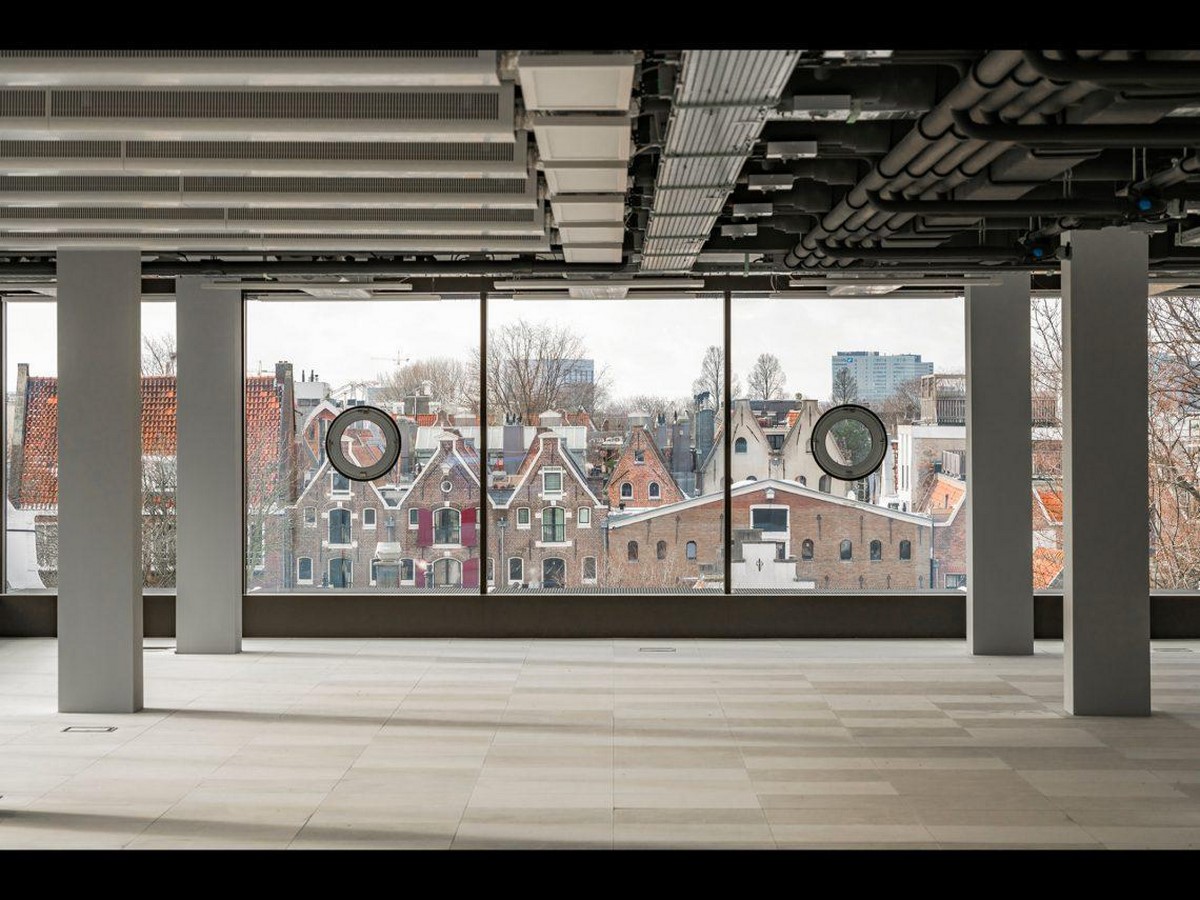
An inspiration to many.
For the renovation of the building, KAAN Architecten received the BREEAM (British Building Research Institute Environmental Assessment Method) Certificate of Excellence. BREEAM is a widely known points-based assessment system for building sustainability with low environmental impact. A BREEAM assessment assesses any development’s procurement, design, construction, and operation against a set of targets based on performance benchmarks that the building has met gracefully.
