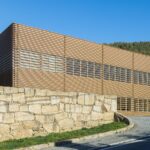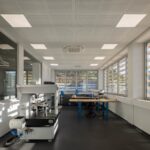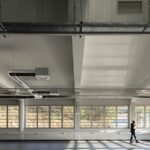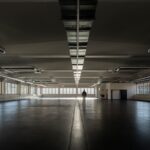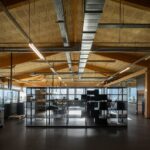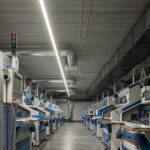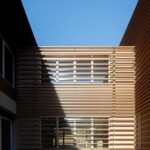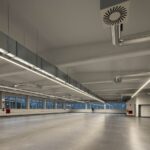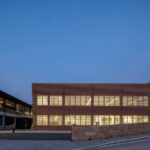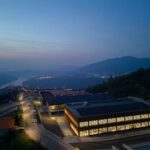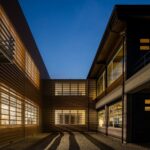After the completion of the construction of the OROPOL SA Building, located in the municipality of Castelo de Paiva, Portugal, the Industrial Unit has experienced notable growth in terms of employees, customers, machinery and raw materials, especially related to its main activity: the watchmaking. With growth prospects continually increasing, it has become evident that current facilities are becoming necessary to accommodate all projects and future work.
Project Name: Oropol Industrial Unit
Architecture Office: Em Paralelo
Year of completion: 2023
Area: 2600m2
Project location: Castelo de Paiva, Portugal
Company location: Porto, Portugal
Leading Architects: Architect Cristina Vaz Santos and Architect Paulo Rodrigues
Photographer: Ivo tavares
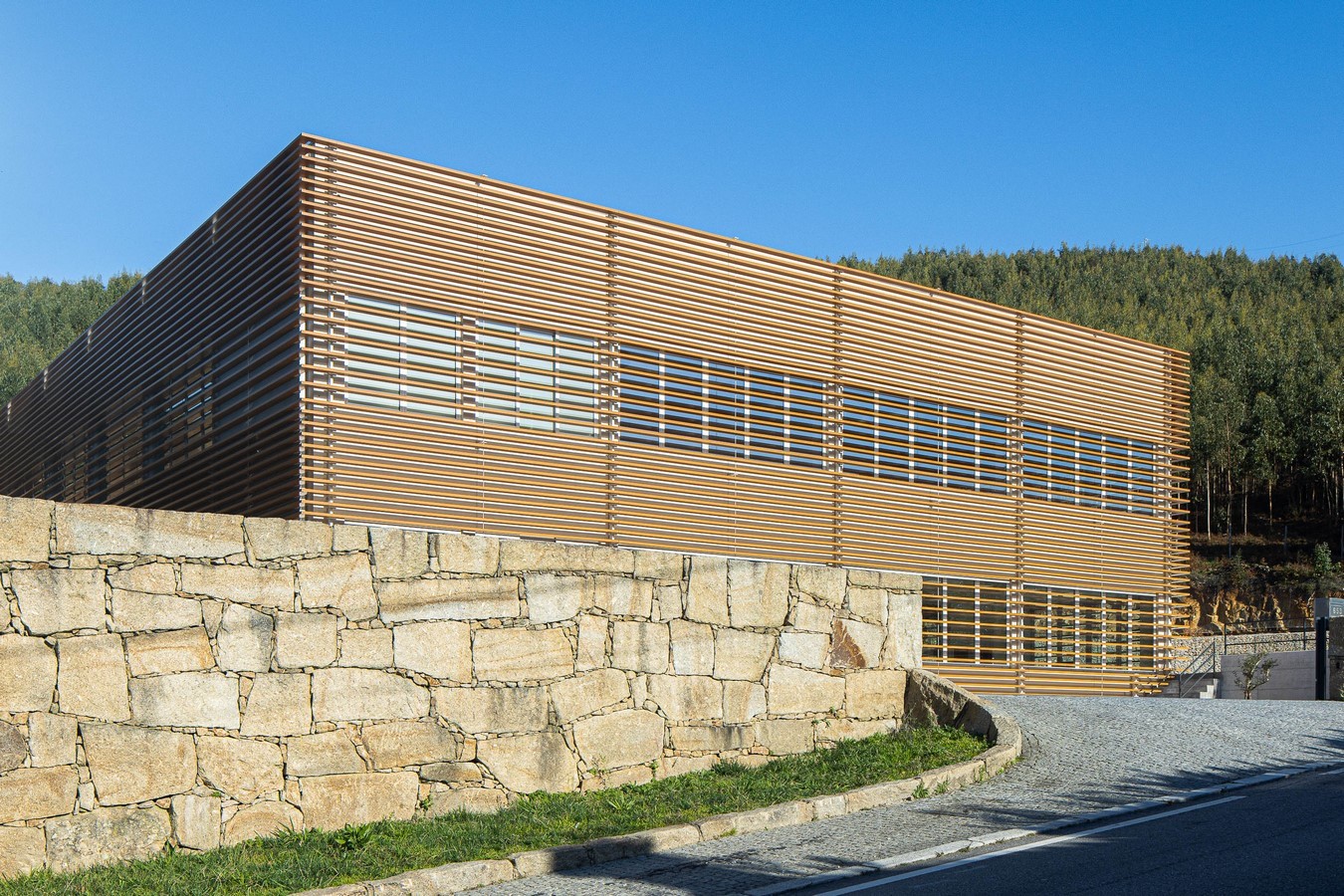
OROPOL SA is a Swiss-owned company dedicated to the manufacture and sale of watchmaking products, including watch cases, bracelets and watch clasps. Since its installation in Castelo de Paiva, in March 2011, the company has contributed and will continue to contribute to the local economy. From the beginning, there was a visual analogy between the Swiss Alps and the surrounding mountainous landscape, which extends to the Douro River.
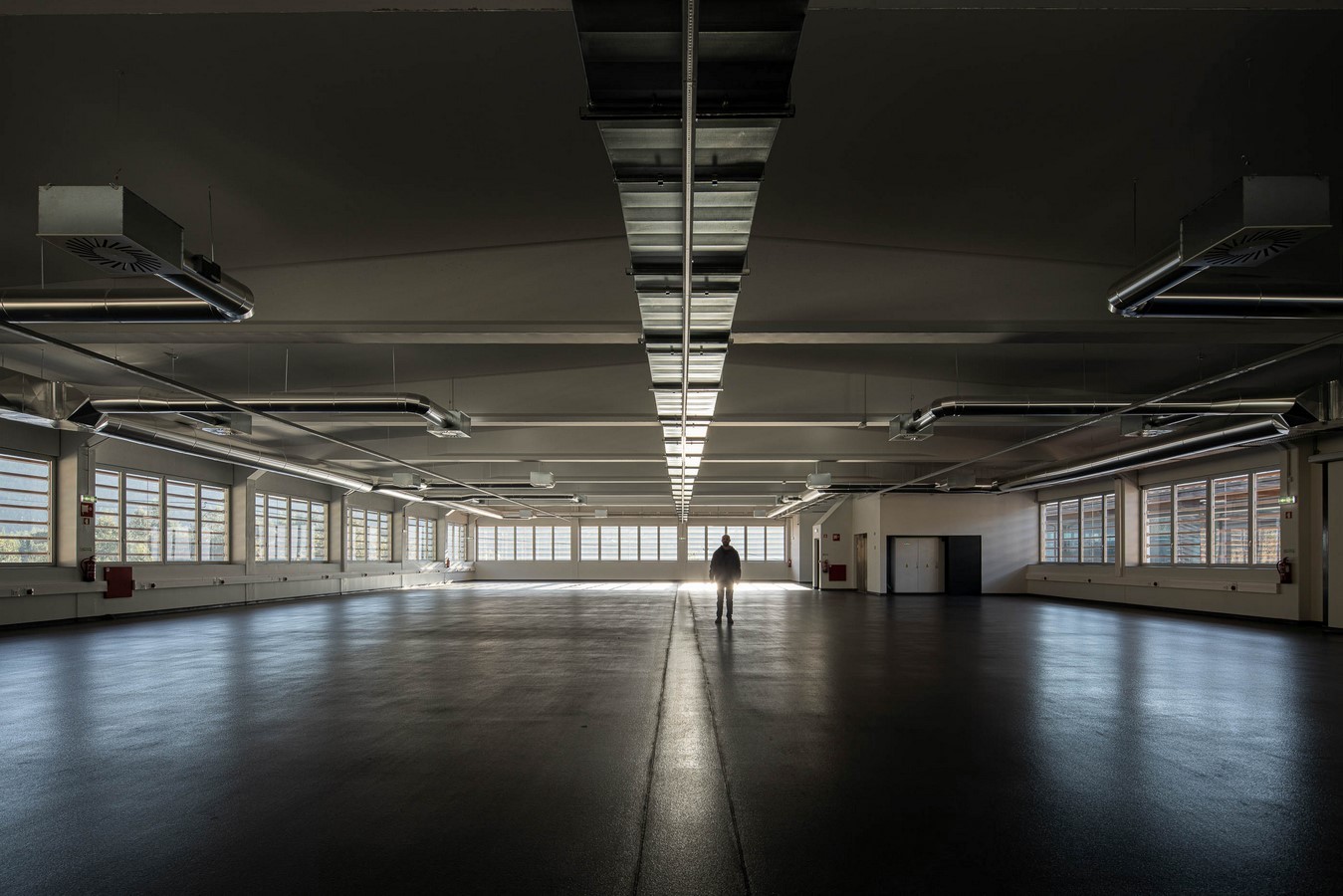
Considering the unoccupied land to the east, the possibility of expanding an existing Industrial Unit to that area is being evaluated, with an area similar to that of the current building (2700m2). This expansion project mainly aims to increase production and the number of employees, making the Industrial Unit more autonomous and prepared for future expansions.
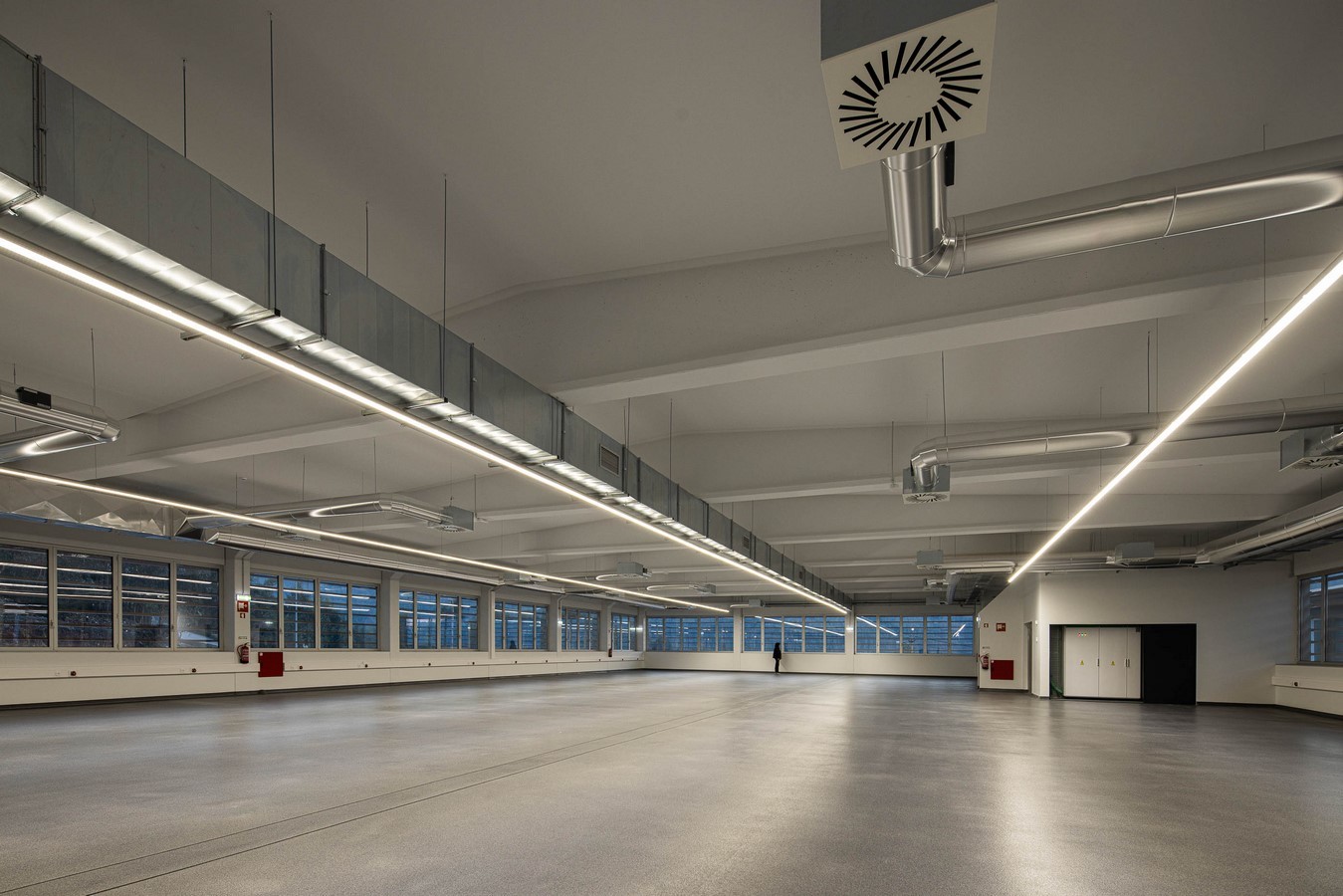
The building will consist of 2 floors and a technical cave, each with its own characteristics. The existing cave will be exclusively dedicated to production support equipment and will not undergo any changes. The current ground floor includes an entrance area with hall, reception, meeting room and toilet facilities for customers. The remaining area houses a load assembly room, stairwell with external access, production area, lower floor and access to the upper floor. Men’s and women’s sanitary facilities are located next to the production area. In the back, there is a technical area for equipment.
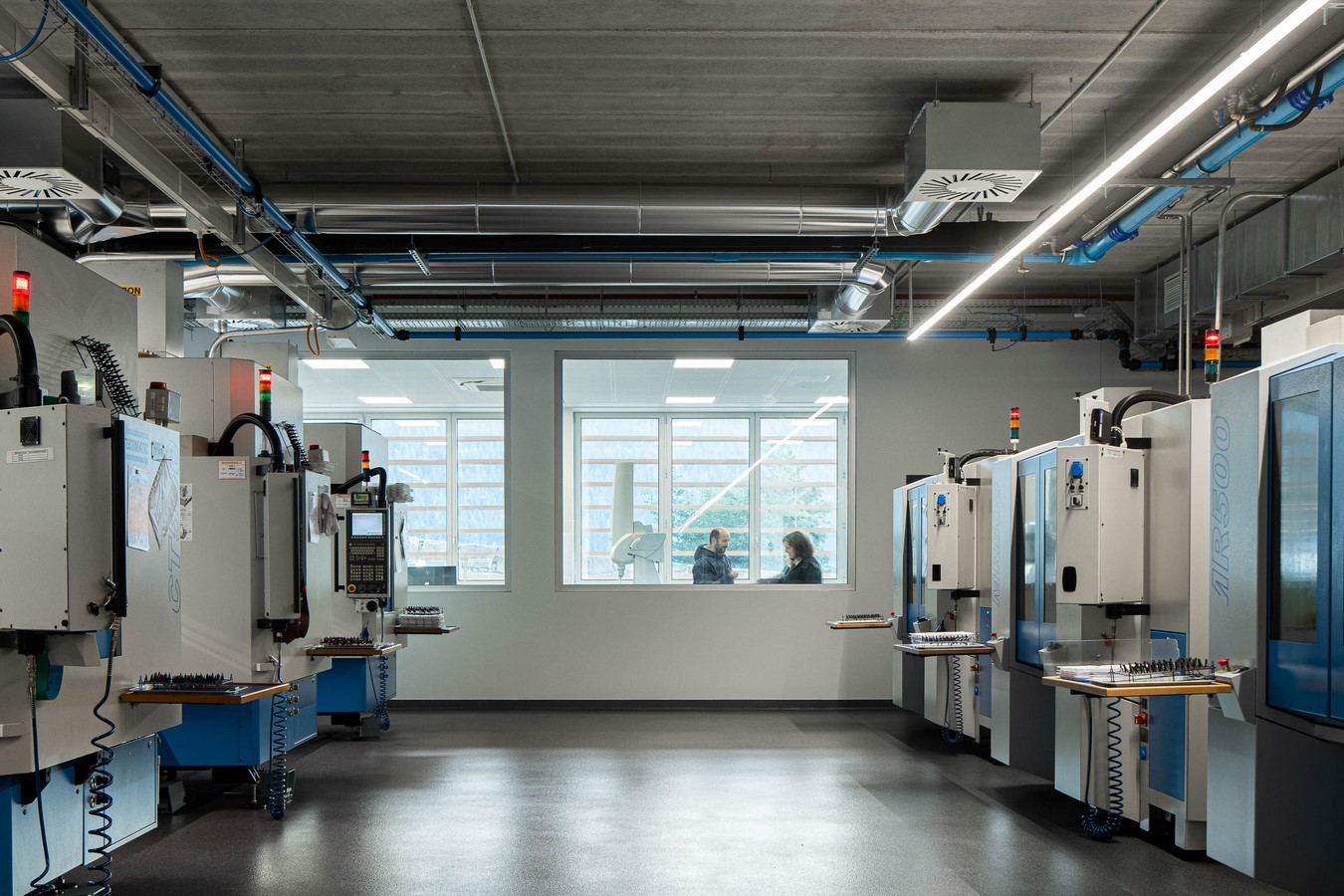
The expansion will be connected to the existing building by a covered passage, moved 8 meters to the east, allowing for outdoor leisure areas and a distinct clear architectural pattern between the buildings. The new floor will be dedicated to production, including CNC machines, more sanitary facilities and support offices. At the rear there is a technical area.
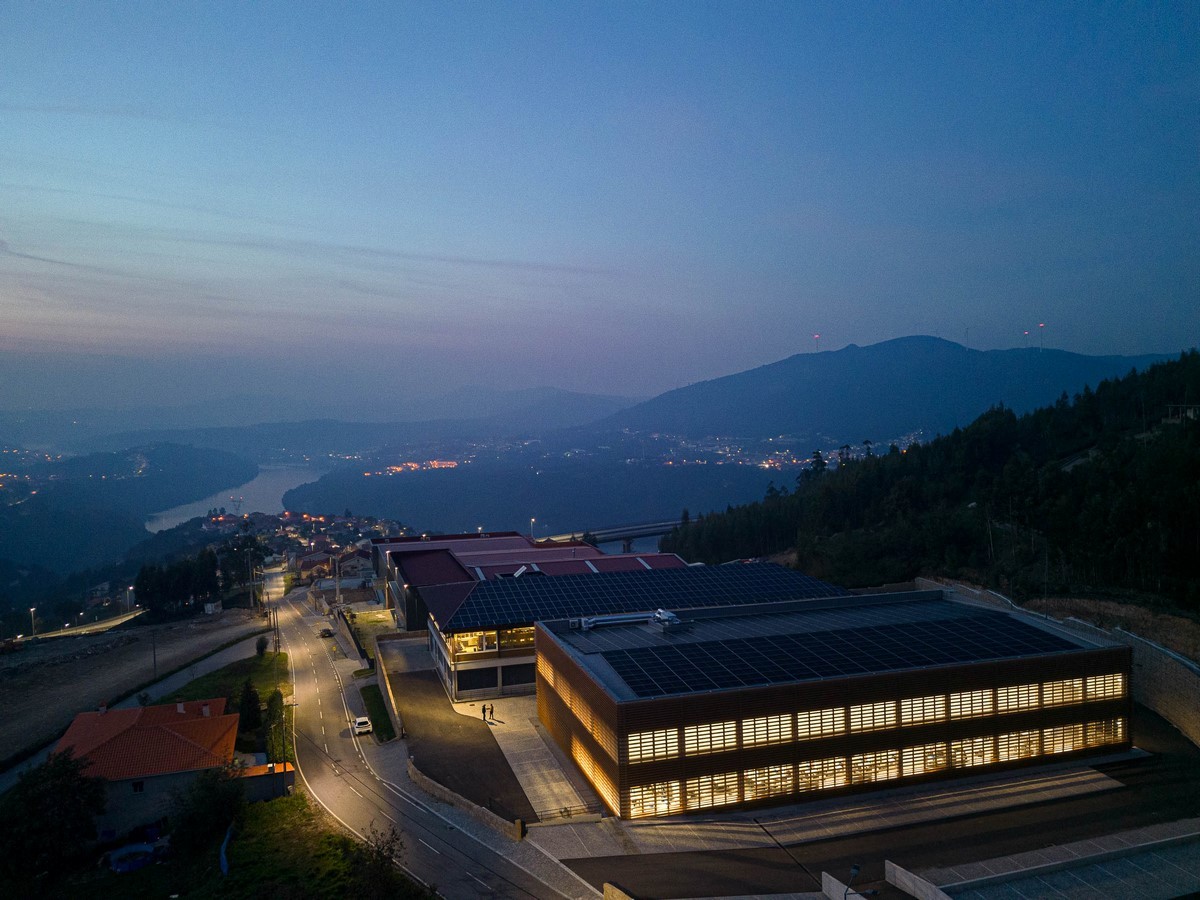
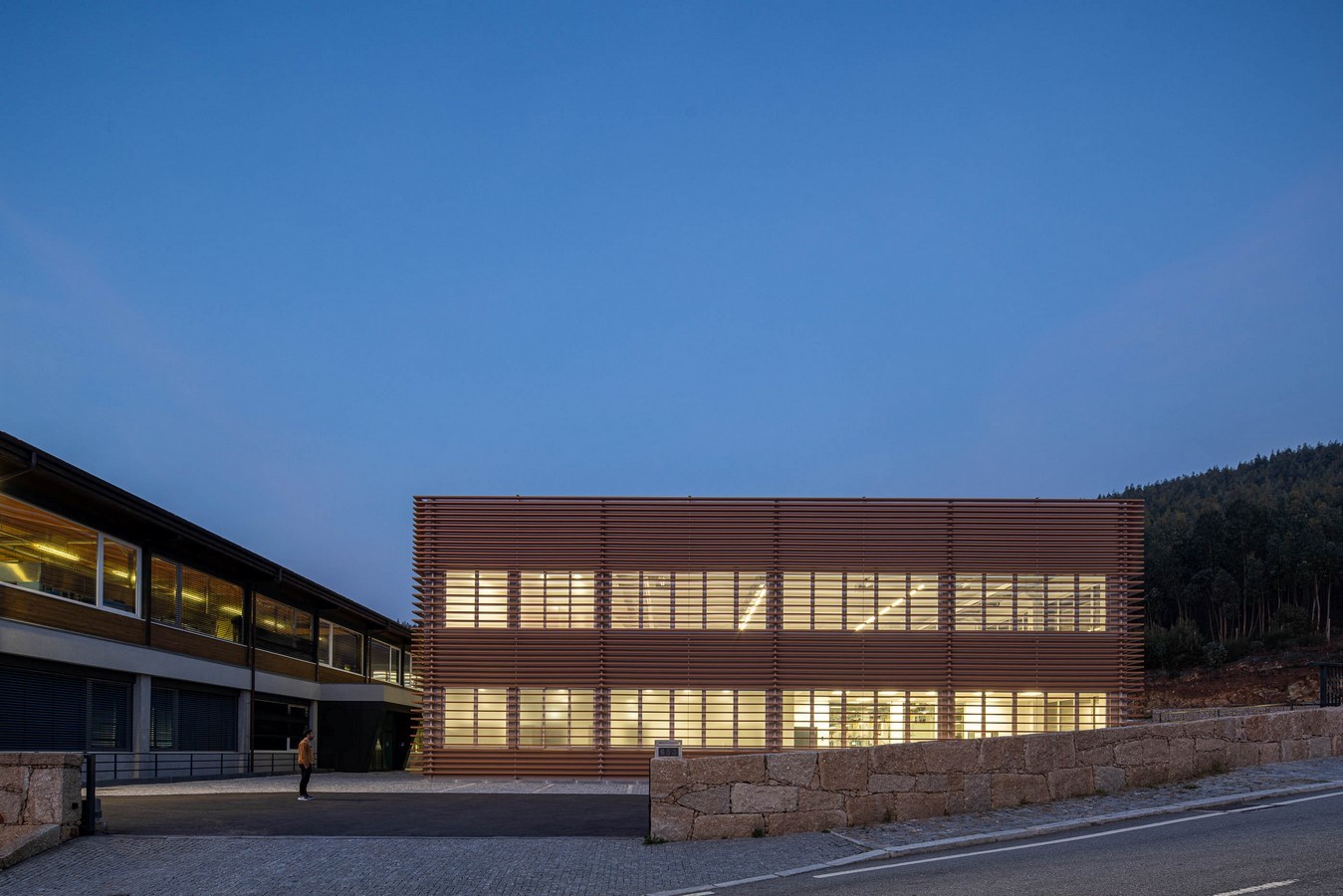
The upper floor will maintain all existing areas, including sanitary facilities, meeting room, social facilities and production area with polishing and parts washing machines. A covered passage will connect this floor to the new expansion, which will include production areas, sanitary facilities and an external fire safety staircase.
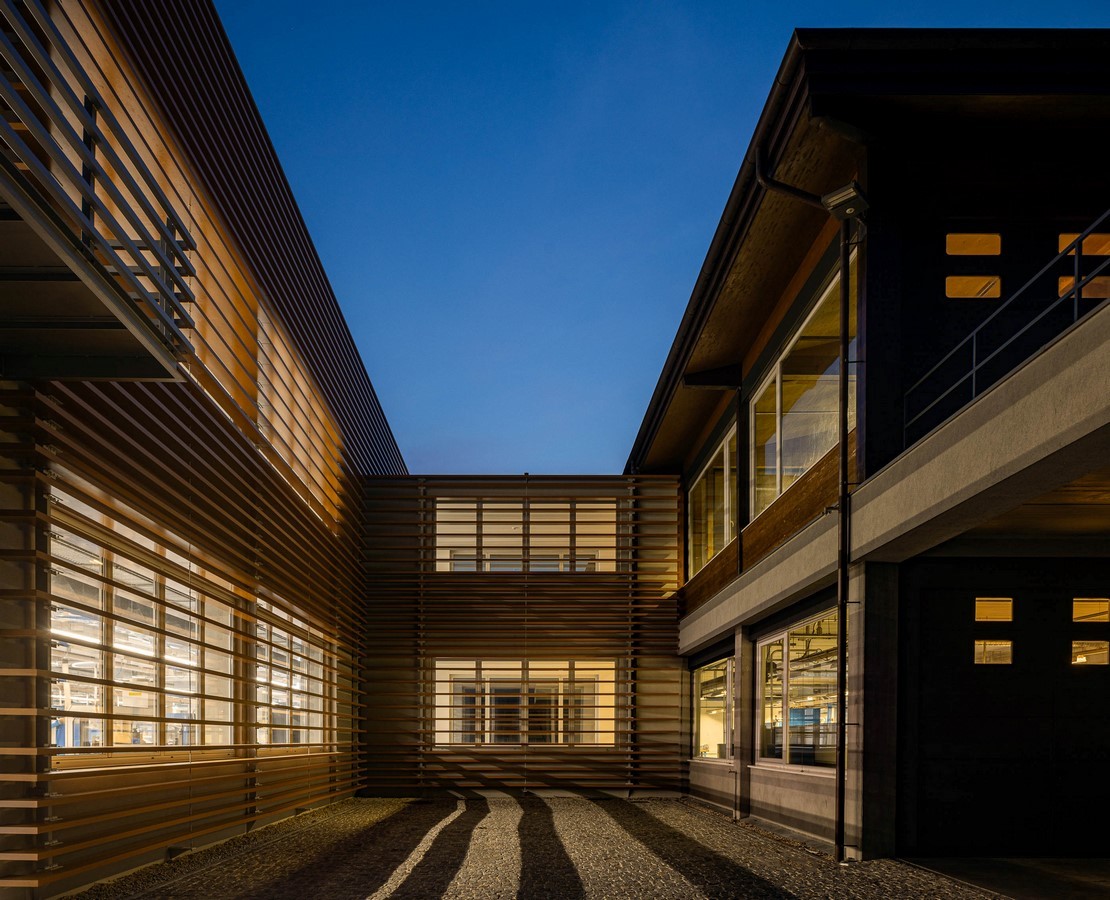
The new building will feature a distinct architectural approach, with thermal concerns and aesthetic elements such as blades that provide shading and controlled light. The predominance of wood will be maintained to maintain visual cohesion with the existing building.
The exterior arrangements include a complete redesign of the parking lot and use of available space, including the construction of a gabion wall at the rear of the land, keeping part of the land as a green area and preserving the existing metal construction along the service path.








