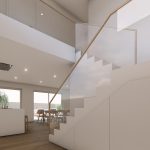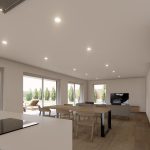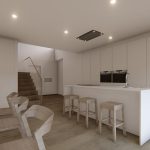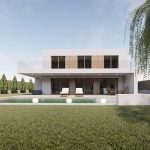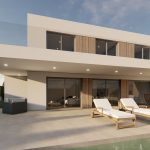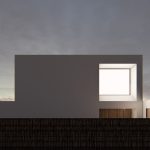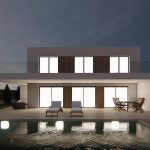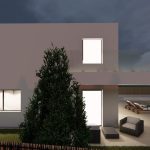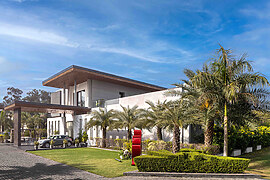The main conditions for the design of the house have been the orientation of the plot and the needs of the property. The house is made up of a main building and an attached auxiliary building, where the garage and service spaces are located.
Studio Name: CLC ARQUITECTURA
Website: clcarq.com
Lead Architect: Iago Castrillón Varela Area: Architecture. Housing
Year: 2021
Location: Oleiros (A Coruña), Spain Gross Built Area: 267,65m²
Photo Credits: CLC ARQUITECTURA
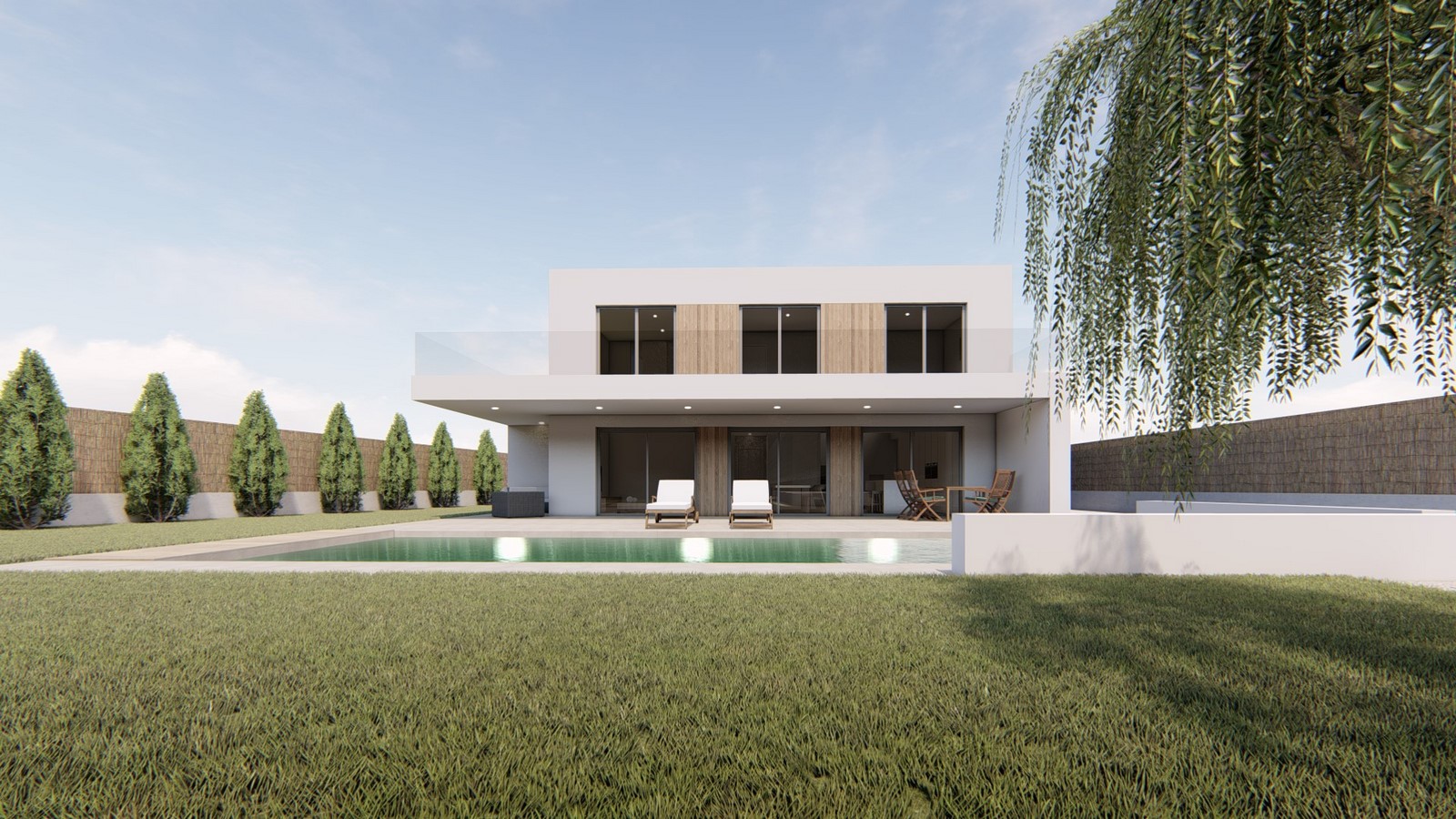
The auxiliary building is attached to the main building and to the edges of the plot behind the façade line, thus complying with the applicable urban ordinance.
The house is developed on two floors and is located at the back of the plot, to gain privacy from the street.
Due to the orientation of the plot, the pool and the main free space of the plot are located in front of the house.
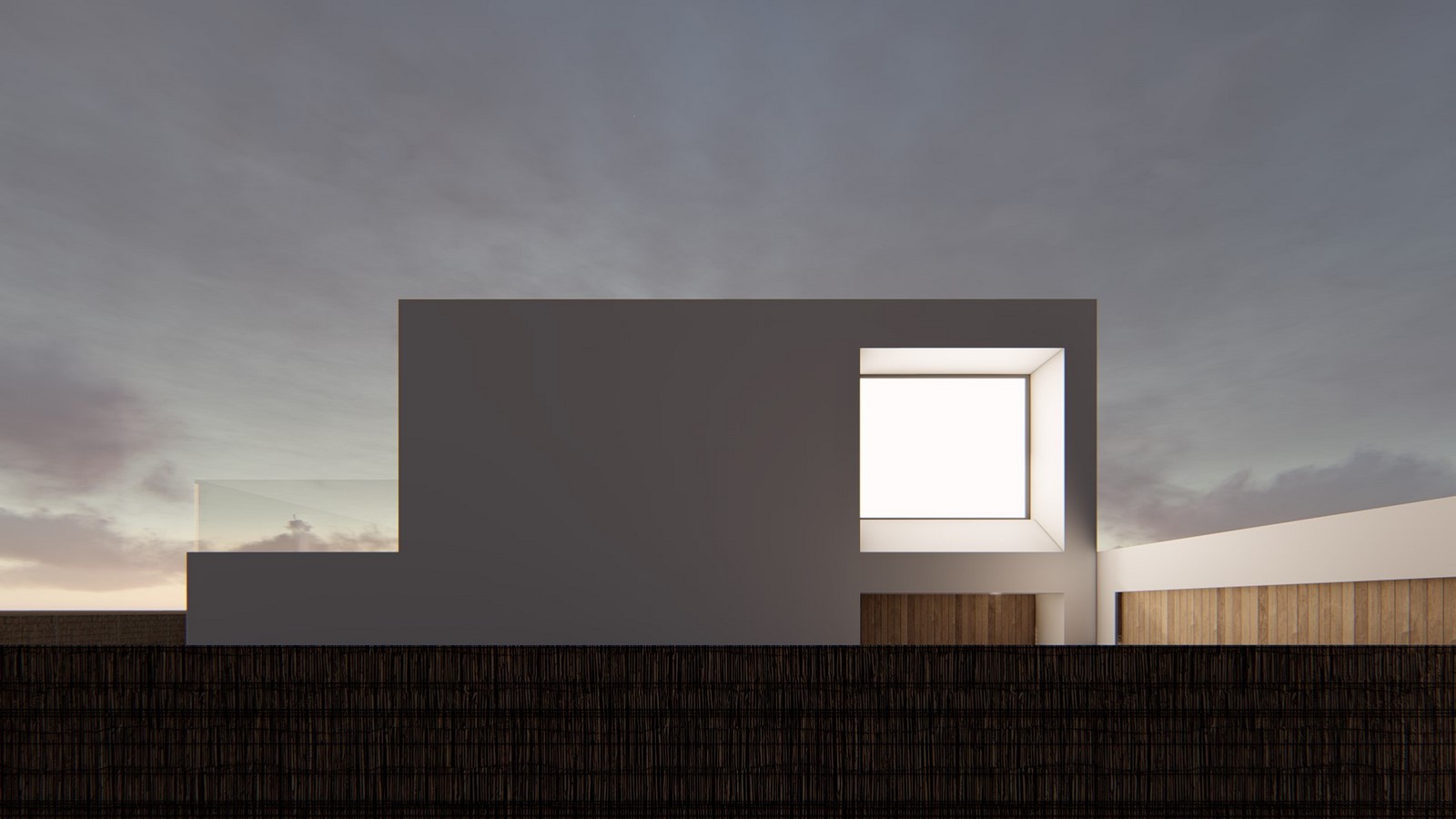
The main façade, facing south, opens onto the garden and pool through a covered porch, creating a transitional space that protects from the sun in summer and rain in winter.
Access to the house is through the east façade, through a double-height space in which the staircase that connects with the first floor is also located.
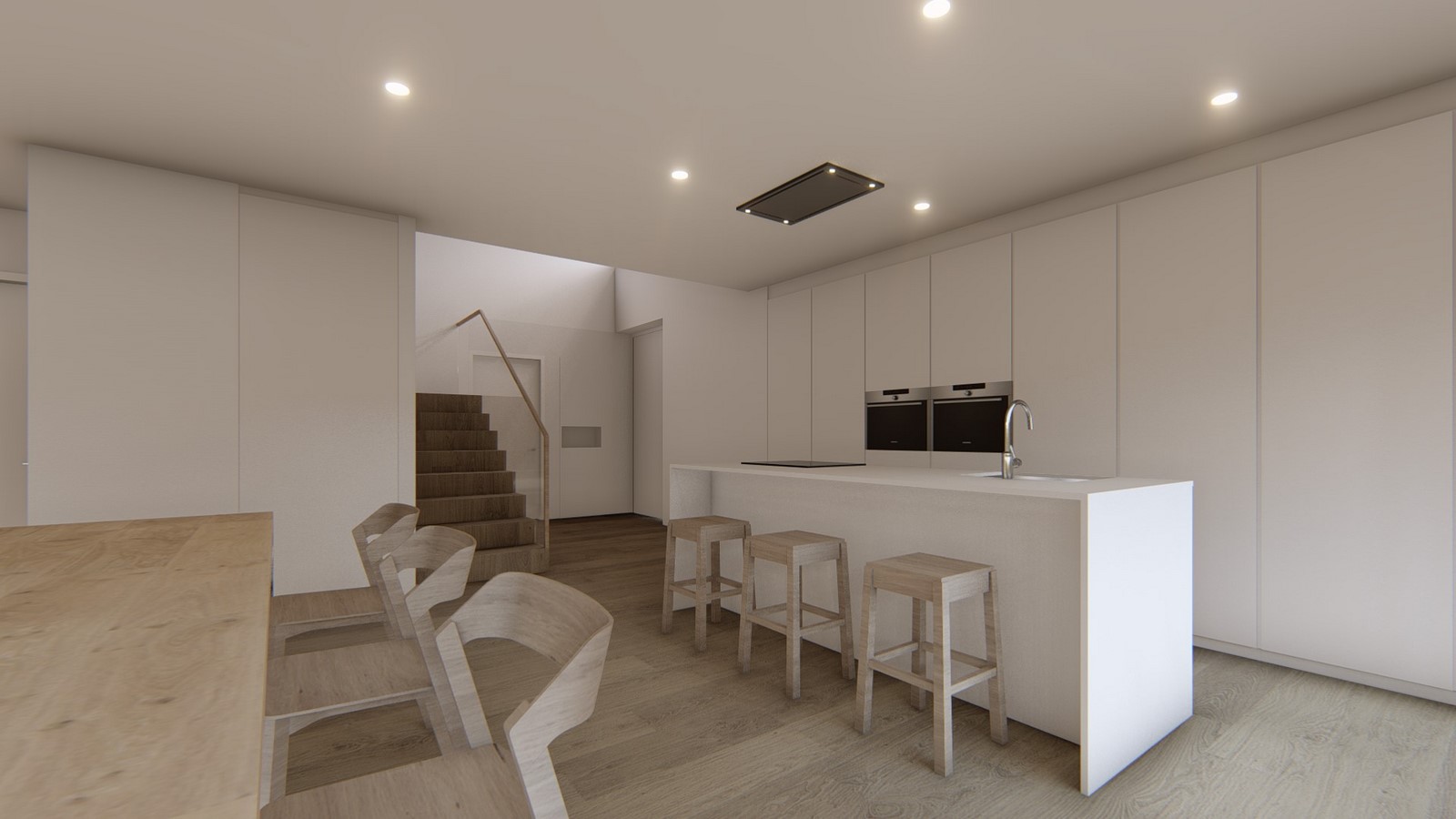
The ground floor is divided into a large continuous space with a kitchen-living room and a guest bedroom, as well as service areas such as a bathroom, laundry room, storage room and garage.
On the first floor, three bedrooms were designed that open to the south and to views of the coast and the Mera lighthouse.








