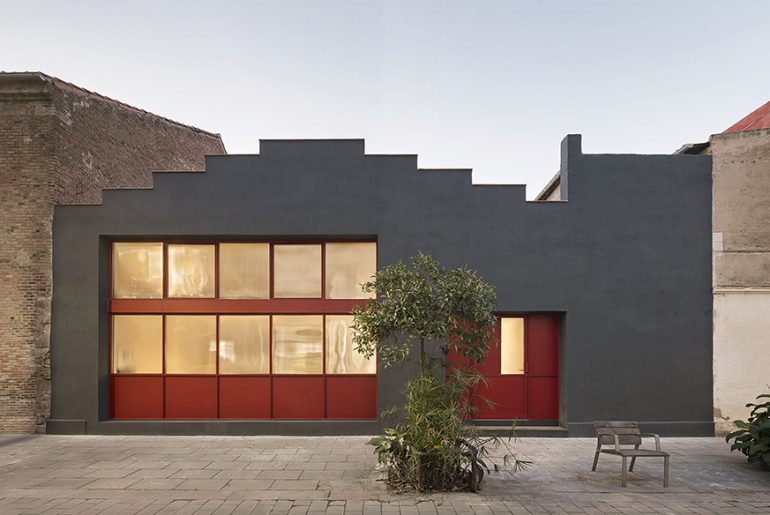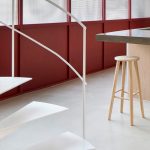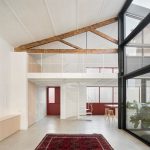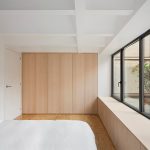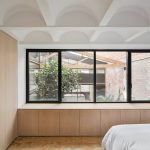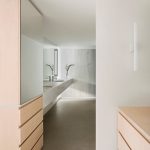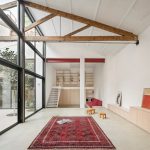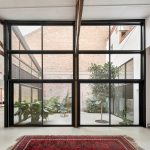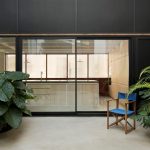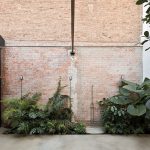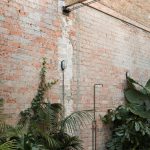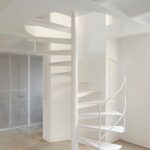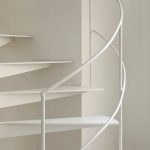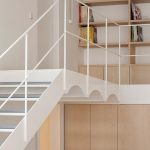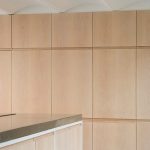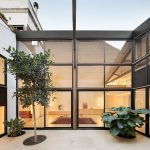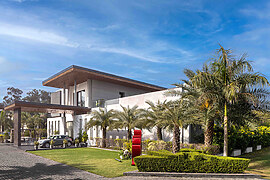The Red House is the transformation of a former factory into a housing-studio located in Barcelona’s Poblenou district. It is a courtyard house, which reconciles the domestic and the working reality.
Project Name: Red House
Studio Name: Aramé Studio
Website: arame-studio.com
Construction: 2022
Photography: DEL RIO BANI
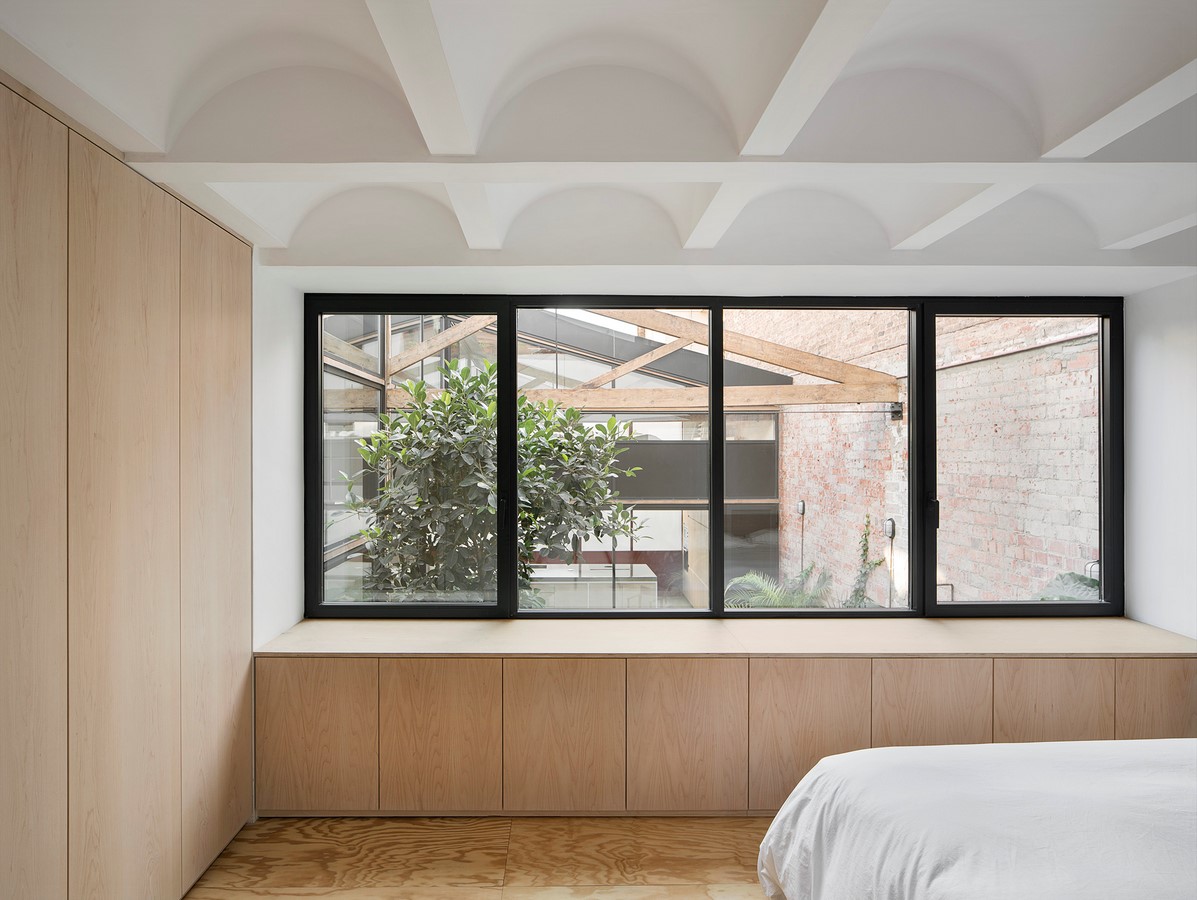
The project is based on the symbiosis of two main concepts:
- Maintaining the essence and character of the neighborhood’s industrial landscape by recognizing the spatial characteristics and materials of the existing building.
- Introducing the typology of a Courtyard House, typical from the Mediterranean culture, in which the house revolves around the outdoor space, which becomes the main center of the dwelling.
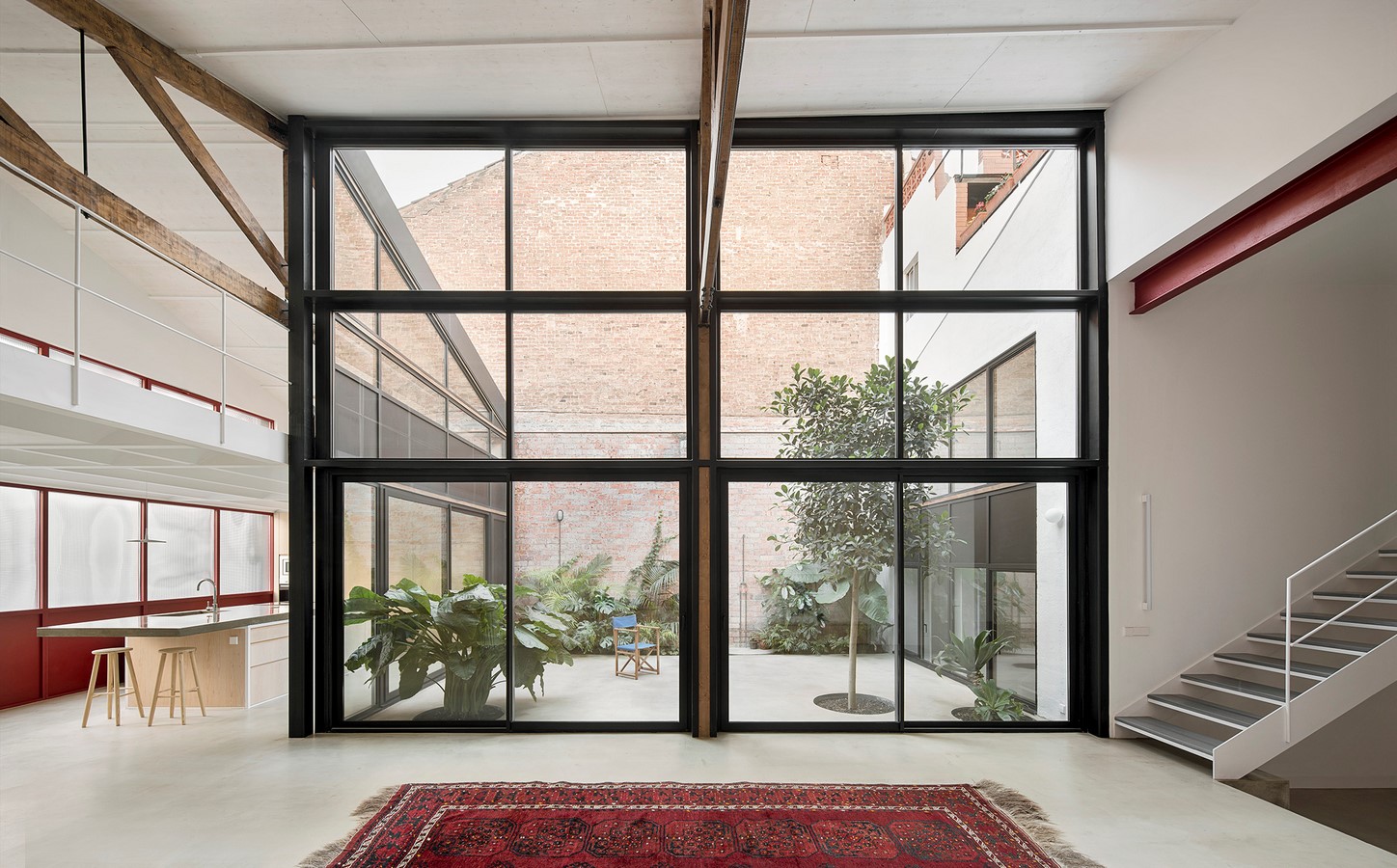
Therefore, the project proposes a completely open and flexible space with high-rise roofs in which the only independent spaces are the bedrooms.
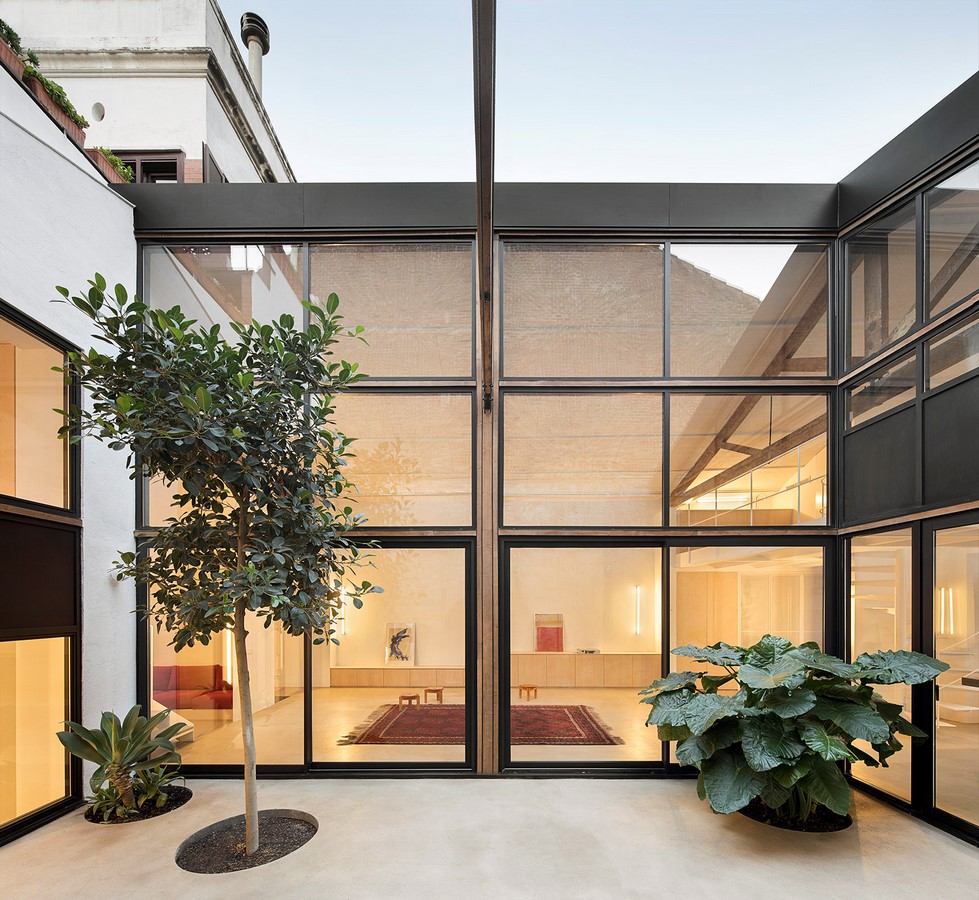
All rooms from the interior living space revolve around the courtyard that acts as the domestic’s core; a “green” oasis which brings light, ventilation and nature into the house.


