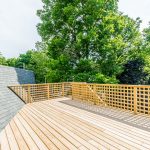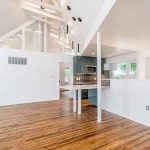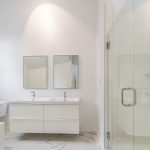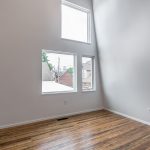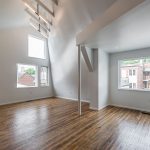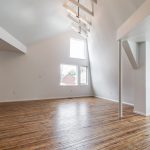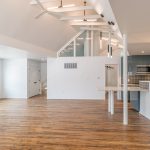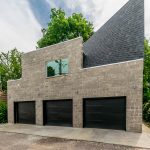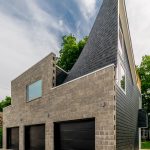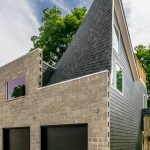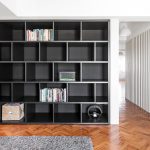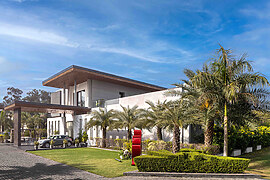Existing in the Indianapolis historic “Old Northside” neighborhood, this project serves as a secondary building, apartment/garage, for a family of four, a lighting company executive and a visual art curator, and their two young boys.
Project Name: Carriage House
Location: Indianapolis, Indiana USA
Year: 2016
Architect: Puzzello Architecture Practice, Indianapolis
Structural Design: Puzzello Architecture Practice, Indianapolis
Lighting Consultant/Supplier: ESL/Spectrum Inc., Indianapolis
General Contractor: Smith Brothers Ultimate Builders
Aerial Drone Photography: Drone 4 Higher, Indianapolis
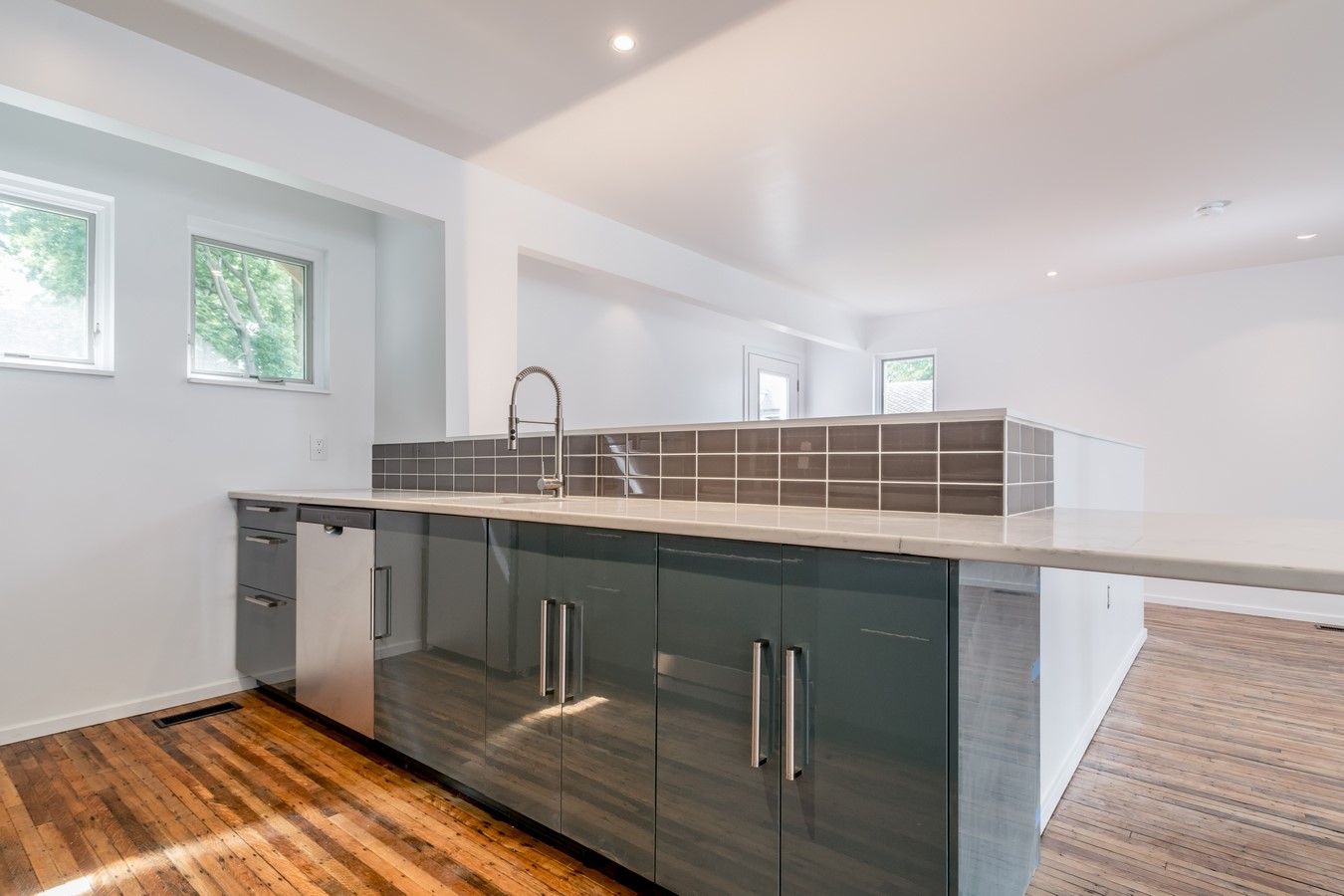
Included in the design is a roof-top deck accessible from the second floor apartment.
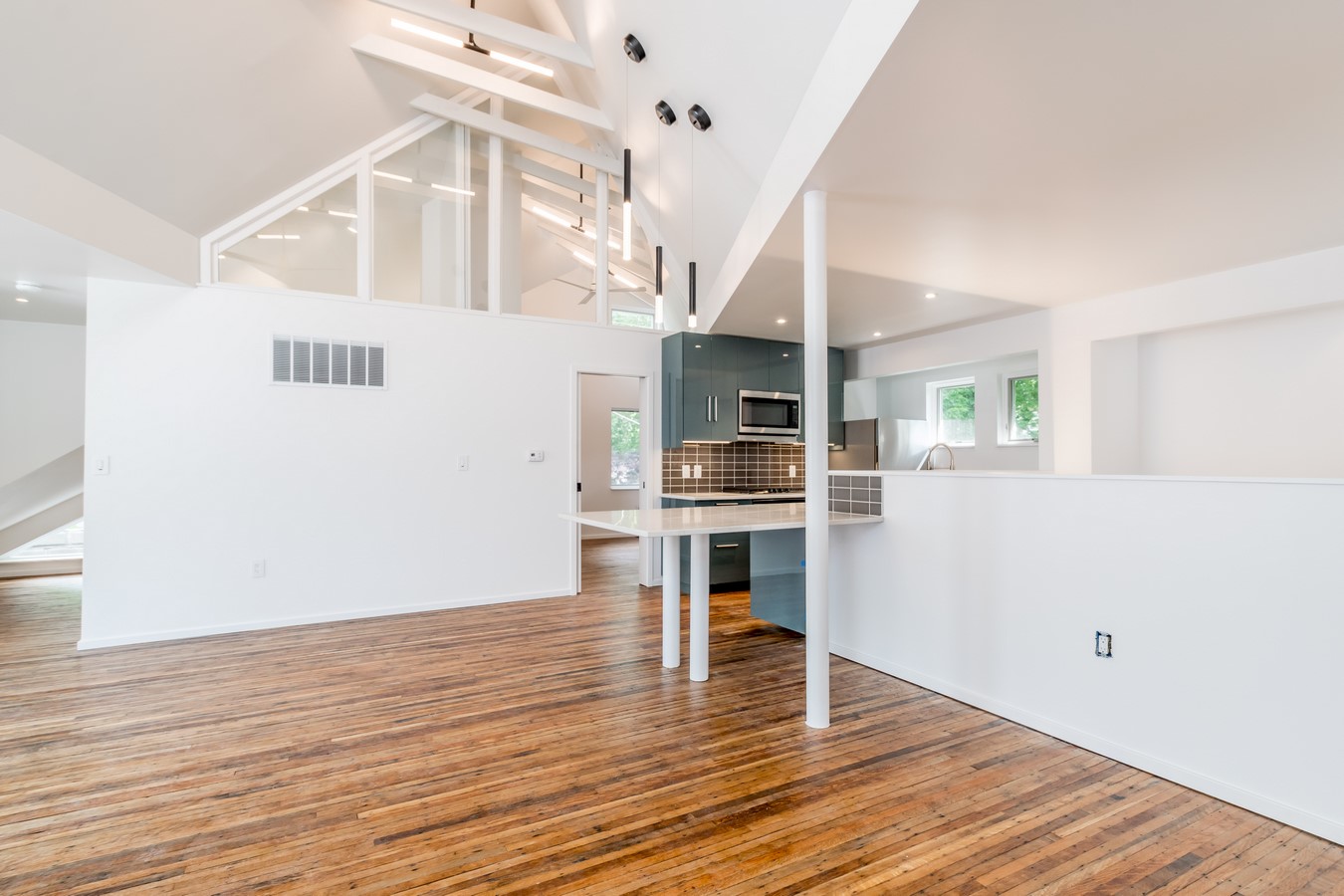
The roof design, taking cues from the surrounding neighborhood as a gable form, a hyperbolic paraboloid at a diagonal against the city grid, to allow for views to the downtown skyline from the roof deck while shaping a sculptural open ceiling running through the entire apartment.
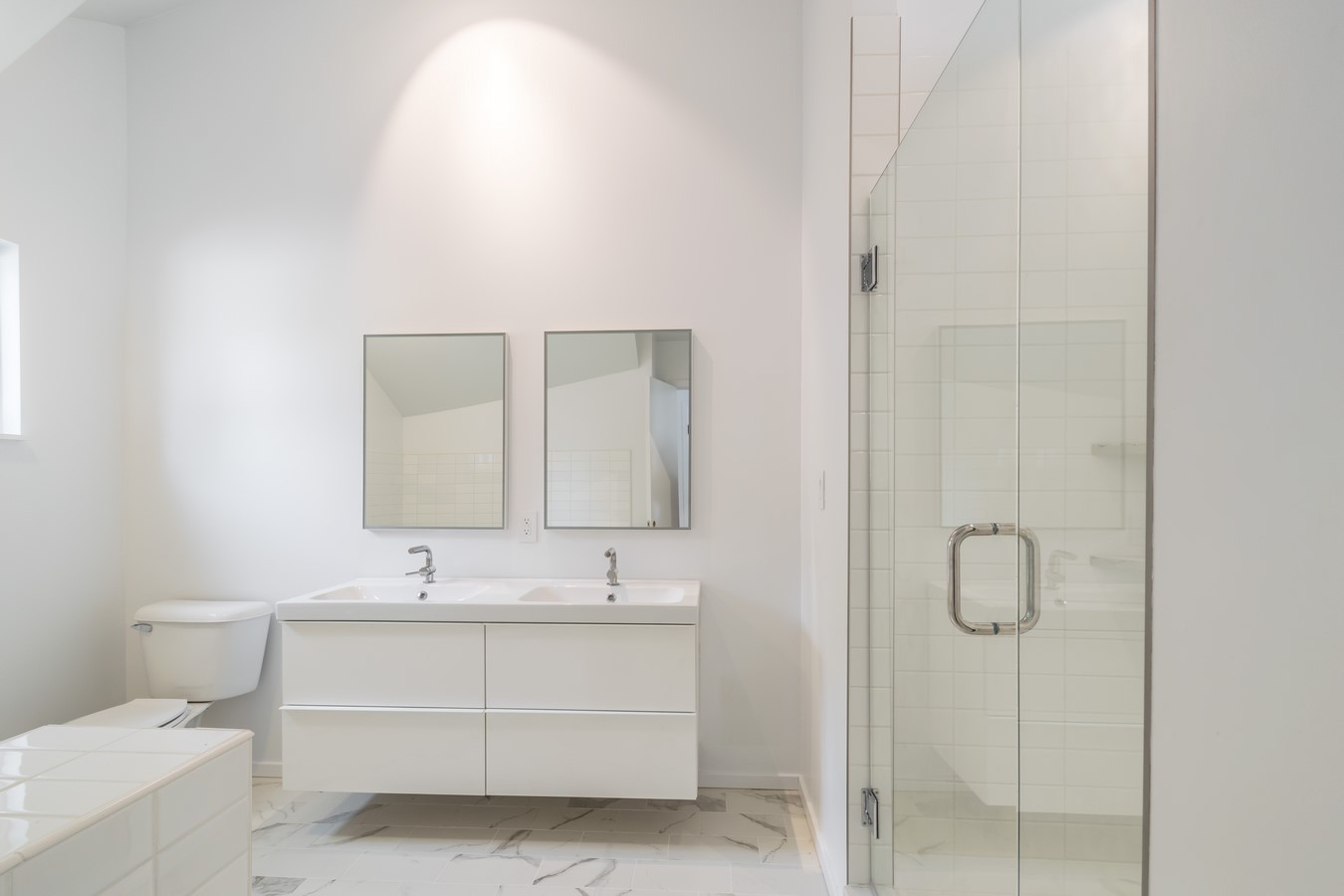
The house has a number of exceptional lighting fixture appointments including the XY 180 luminair collection designed by OMA. https://oma.eu/projects/xy-180.



