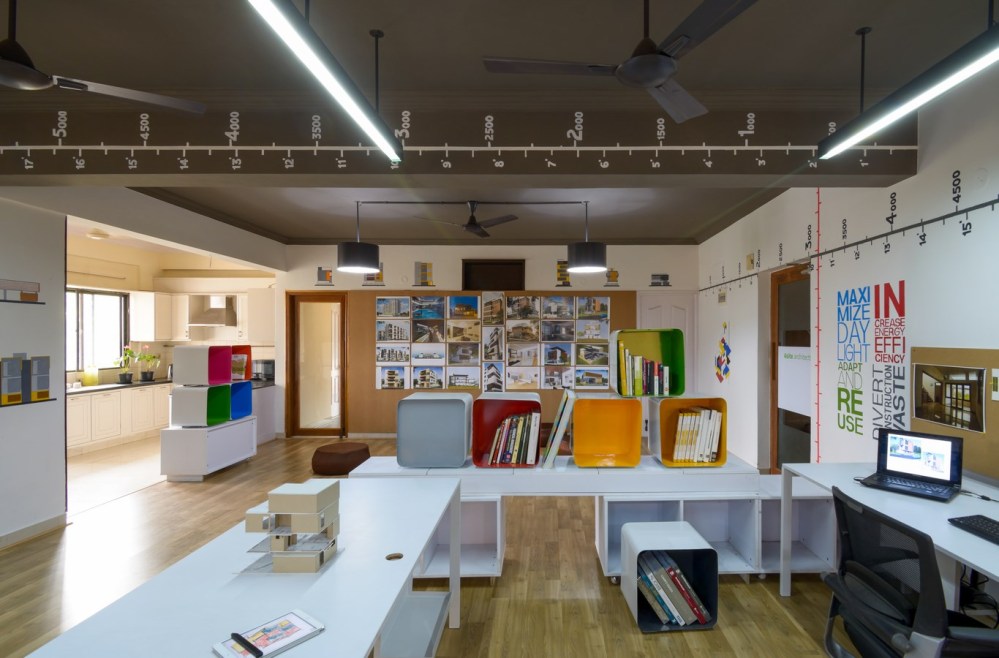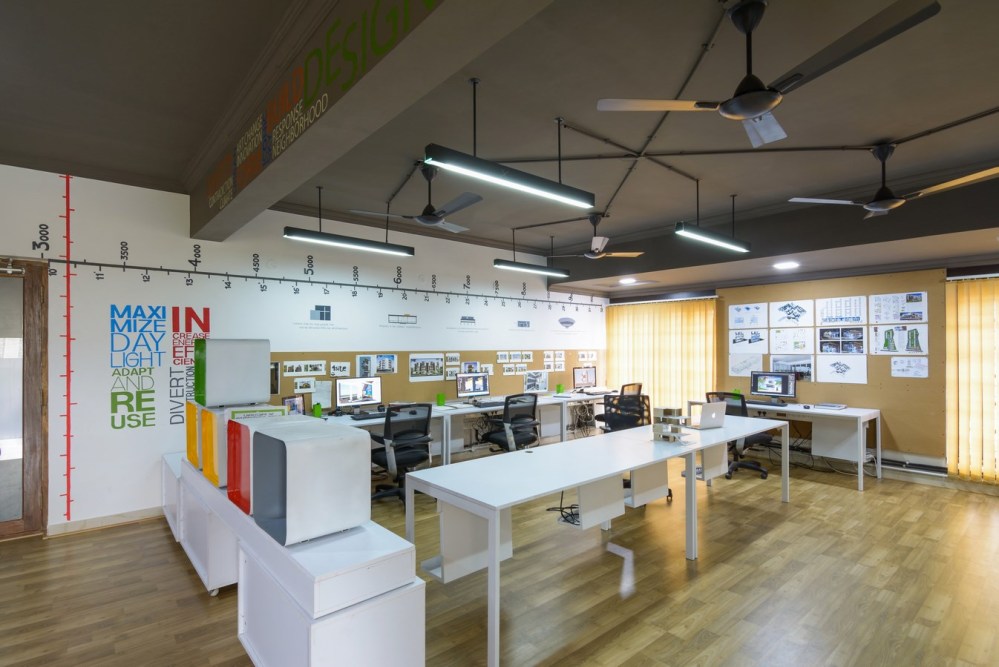For every Architectural practice, studio will be the heart of the firm. Our Focus was to achieve a space to work as an individual, as a team and for discussion, gathering and small exhibition.
Project name: 4site architects Studio
Architect’s Firm: 4site architects
Website: www.4sitearchitects.com
Contact e-mail: ck@4sitearchitects.com
Completion Year: 2015
Gross Built Area (square meters or square foot): 1200 sq.ft
Project location: 201, 2nd Floor, Sun Spurge, Nandi durga Road, Bengaluru, Karnataka 560046
OTHER TECHNICAL INFO –
Lead Architects: Chandrakant. Kanthigavi
Team: Mohammad Ibrahim, Rohit Baligidad, Sandeep
PHOTOGRAPHER: Amit Rastogi

The Project is characterized by effective and flexible studio layout. Studio workstation table designed as “A PLUG and PLAY” to make many formations.

Lighting Design: By using task specific LED fixtures with Dark ceiling could achieve the focus at work and optimum light.

Storage and seating:
MS cubes designed as storage modular units doubles up as seating for gatherings.
Used old 4 wheeler tyres were RE-USED for visitor lounge seating.

The project was designed and executed under 7 weeks with limited Budget of 4.8 lakhs.
Graphic Painting at walls is collective efforts from all architects in office.
All design elements are RECYCLABLE, REUSE, ECONOMIC and MODULAR in design.
Overall Design was around the FLEXIBLE, EXPANDABLE and SUSTAINABLE.

Key Design Elements:
SUSTAINABLE –Residential to Office spaces
Layout is agile (No Civil Works)
Custom designed LED fixtures
Bare pinup boards (without fabric)
EXPANDABLE – Workspace table, MS Cubicles, Seating (Tyres)
RECYCLABLE – Workspace table, Light fixtures, MS Cubicles
REUSE & ECONOMIC– Seating (tyres), Chairs, Electrical wiring
FLEXIBLE STUDIO SPACE Workspace table, MS Cubicles, Concept of Plug and play.

Brands / Products:
BRAND
Cement: Ultratech
Lighting: Pasolite LightingPhilips
Color: Asian Paints
Furniture: Custom made
Chairs: Featherlite
Hardware Hafelle
Ply: Greenply
Laminates: Greenlam
Stone: Chiku pearl granite
Wooden Flooring: Quicksteps
Glass: Saint gobain
Network Cable: D- Link
Electrical wires: Finolex
Distribution boxes: Schneider Electric
Electric switches: Anchor Roma

Chandrakant S Kanthigavi
As a founder and Principal architect, Chandrakant always insisted not just on great design, but also flawless execution of the project. A passion for timeless architecture inspired him in every project he works on. He believes in an open work culture, communication and deep collaboration within the firm and outside the firm ensures delighted clientele at the end of every project.
Prior to setting up his studio, 4site architects in 2012, he graduated with honors from BVBCET, Hubballi in 2004. His Undergraduate thesis was recognized by State Technical Board of Karnataka and secured first place. He interned and continued his practice under Architect Satish Rachannavar for a period of three years. In 2007 as a project architect /Team lead, at Chandavarkar & Thacker (CnT) architects, Bengaluru, worked on many projects and competitions which received awards and recognitions.
With massive 14 years of experience, Chandrakant has academic (visiting faculty) positions at R.V School of Architecture, Bengaluru and B.V.B College of Engineering and Technology, Hubballi. He visits many of the Architectural Schools as design reviewer to encourage new talents and share his theory and practice.
As an Architect, one needs to design an environment that enhances life, rather than just being a shelter is the principle followed by Chandrakant.
The Studio runs architectural practice based on this foundation. 4site’s approach is built not on a predetermined aesthetic or a rigid “signature style”. It grows naturally from a quest for ideas and answers. Designs are never imposed. They evolve from a rigorous inquiry into the particulars of location and program. They represent a determined belief that we can transform problem- solving into art.
4site team looks forward to forge a partnership with their clients on projects. They believe that clients are valued collaborators in shaping the program, determining a direction, and defining success. This close relationship is more than simply an effective way to manage a project.
The word 4site was derived from fore-seeing the project, specific to that project.




























