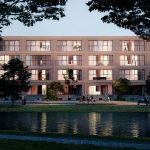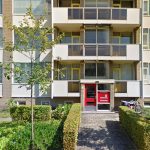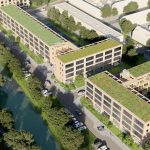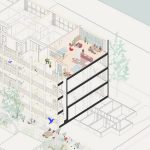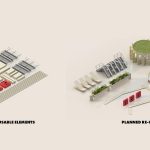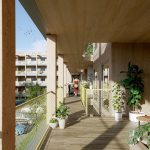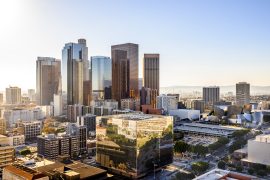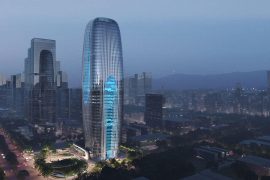It is no secret that architecture has the power to solve many problems of modern society and how we live in it. The possibilities for doing so are endless. In addition to addressing problems, it is important to be sensitive and thought-provoking as well. Cities in Europe are facing urban densification problems. In this context, vertical extensions of existing buildings can provide usable spaces without adding additional land pressure. Rotterdam’s average house price at the end of 2019 was 286.000 euros, compared to the national average of 313.000 euros. As part of its housing vision, Rotterdam’s municipality hopes to provide buyers with a wider variety of homes at the right price. Despite the increase in house prices since the last report in 2018, there are more homes available for young families and first-time buyers, despite a greater balance between low, middle, and high incomes. In comparison to other large Dutch cities, Rotterdam remains the most affordable residential city.
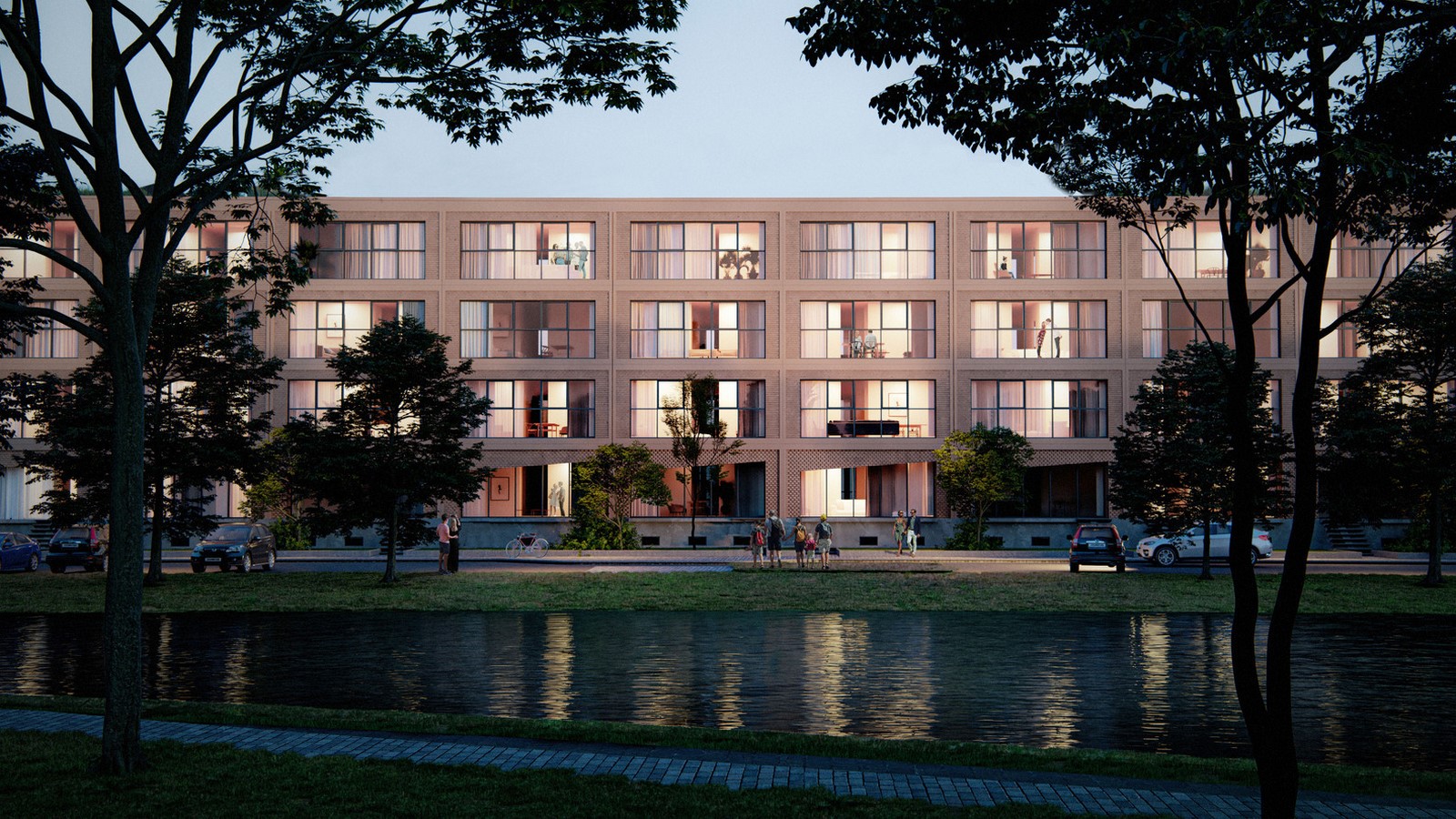
Social Housing in Rotterdam | HA- HA
Project: Redevelopment of 4 social housing blocks in wood
Type: Design
Program: Housing, 10.000m²
Location: Ridderkerk, The Netherlands
Year: 2021-ongoing
Team: HA-HA Design & Development, BIK Bouw, IMD, M3E
Client: Wooncompas For the community of Ridderkerk, near Rotterdam
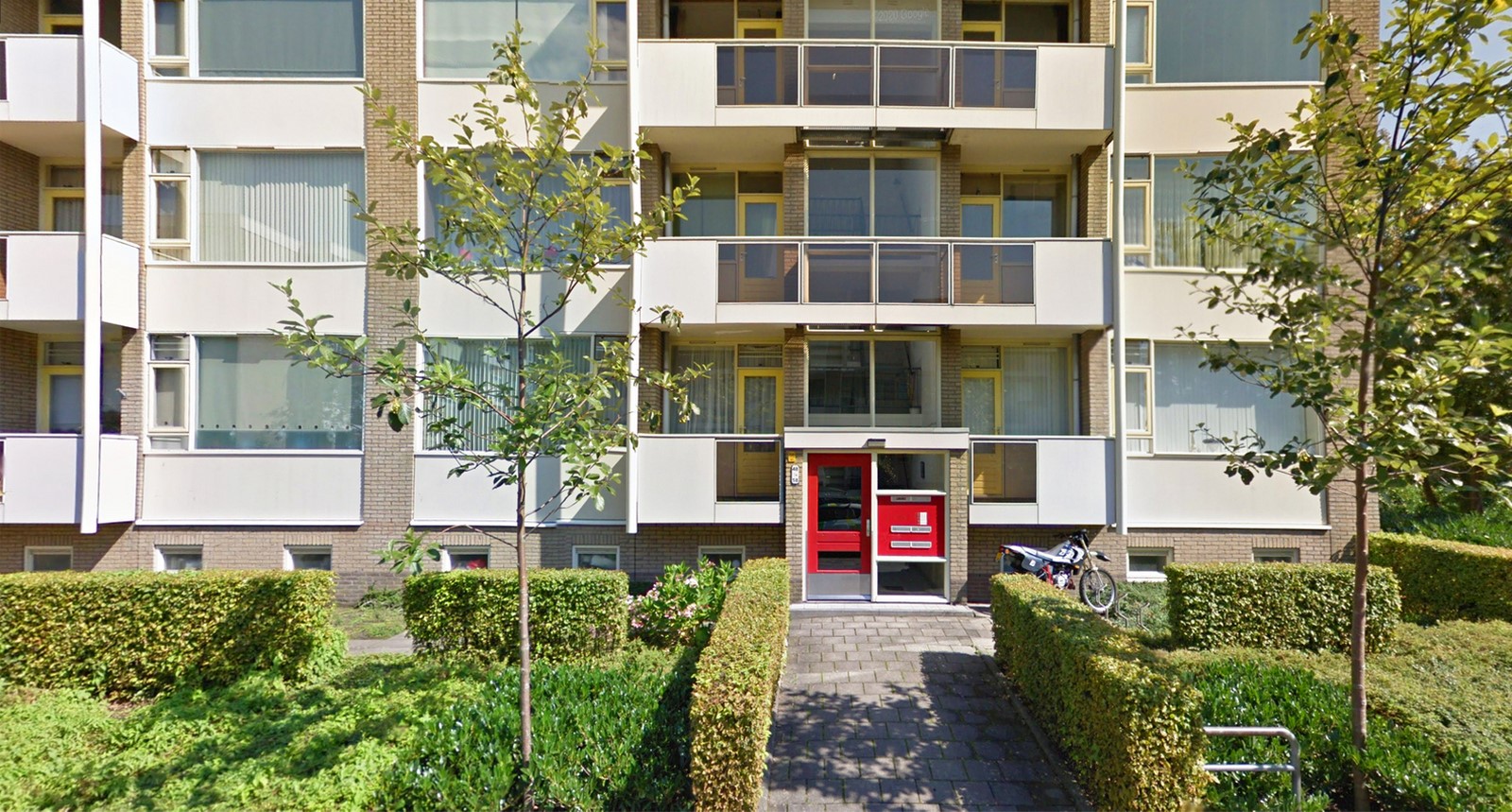
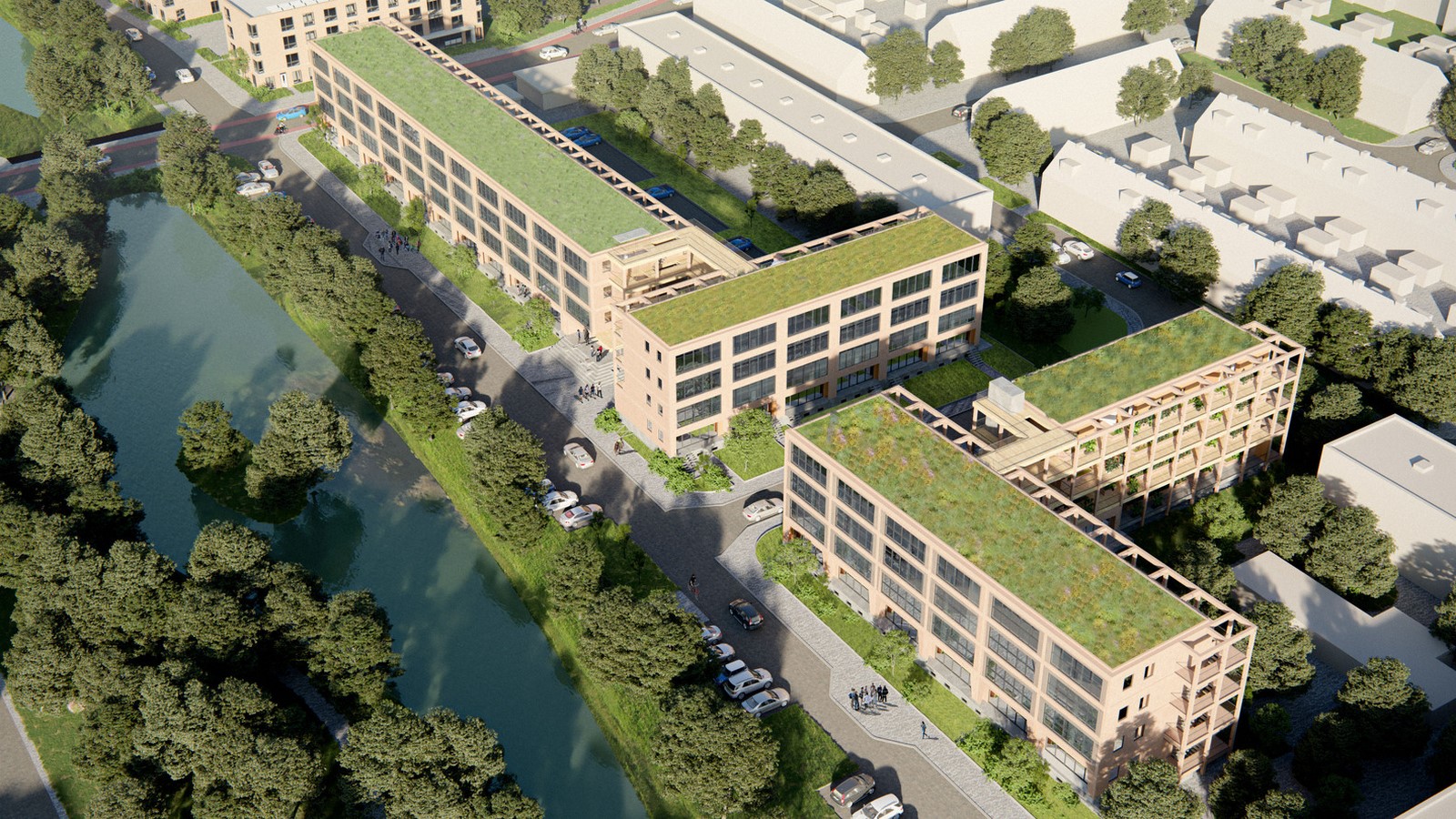
HA-HA is developing four social housing blocks in partnership with BIK Bouw and Wooncompas Housing. Human-centred housing is created using materials from a 1950s social housing estate and an innovative modular-timber system. The goal of this project is to develop an innovative, modular, and prefabricated timber construction system suitable for vertical extensions. As a result, a system capable of accommodating a wide range of structural grids and allowing for new types of typological organization. In accordance with bioclimatic principles, the extension’s envelope provides high-performance insulation, passive solar gain management, natural ventilation, free cooling, and large areas dedicated to photovoltaic energy production. Materials used in the system are eco-friendly, local, and have a minimal environmental impact. From urban design to construction details, as well as the results of an extensive life cycle assessment, including the induced mobility impacts, the project’s outcomes are presented at multiple scales.
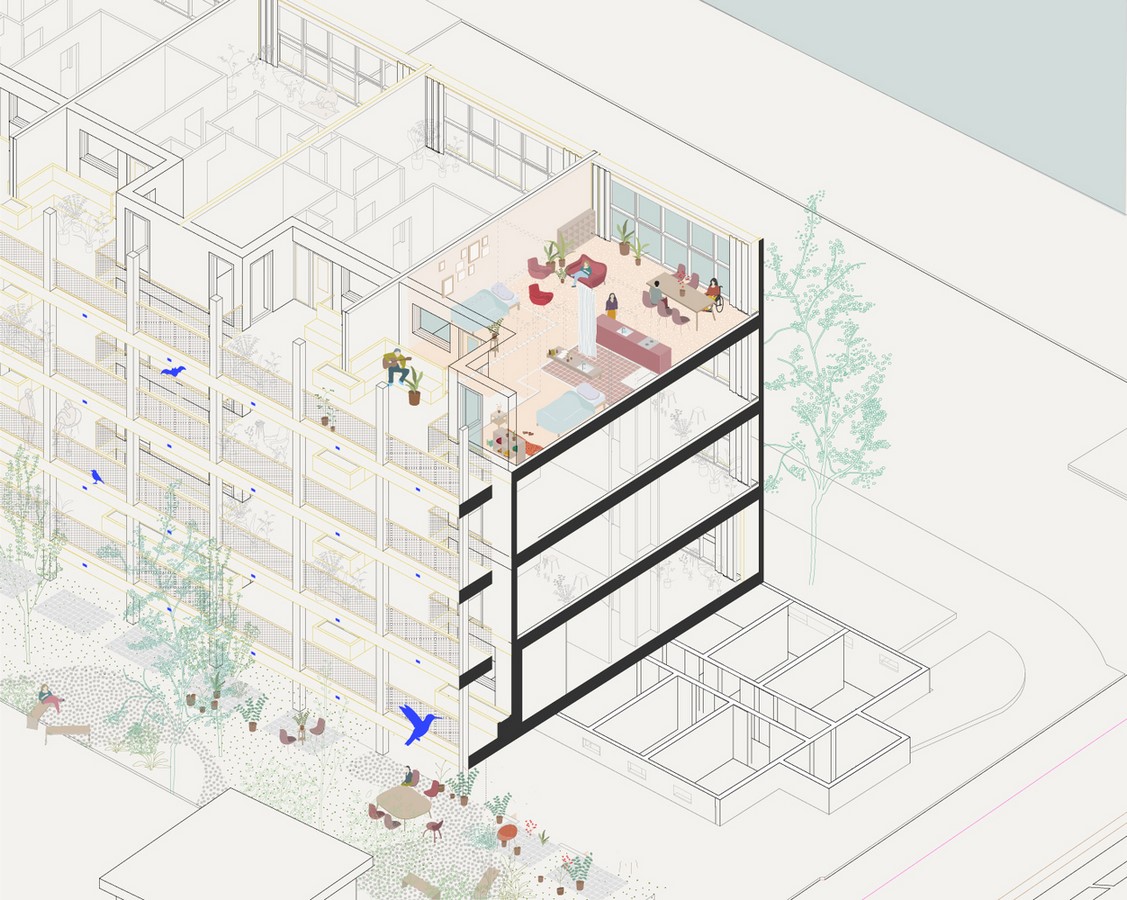
Within the boundaries of the original footprint of the four buildings, the project works. By disassembling the old buildings and reusing their components, the new development is expected to increase the number of affordable housing units by 13%. By utilizing BIK Bouw’s prefabricated modular wooden system, this design can be fabricated quickly and efficiently. In order to align with the structure of the reused basement, both types of units are designed to span 7.8 meters. It will be possible to assemble the module off-site, including the wet walls and plumbing, and then transport it to the site. This type of construction contributes to the affordability of the design by being energy-efficient. A catalogue of reusable elements has been created by HA-HA in order to achieve circularity. These include window frames and doors that will become community planters, as well as bricks that will become walkways. As well as the concrete structure of existing buildings and the basement, the Rembrandtweg Ridderkerk development will reuse them for the facility’s modular units. Each housing block is connected by an exterior walkway network. In addition to the elevated sidewalks, each apartment has its own terrace space, which promotes neighbourly interaction. Furthermore, the design aims to increase biodiversity by including plants and animals and green roofs, which can be used to recover water and generate electricity.
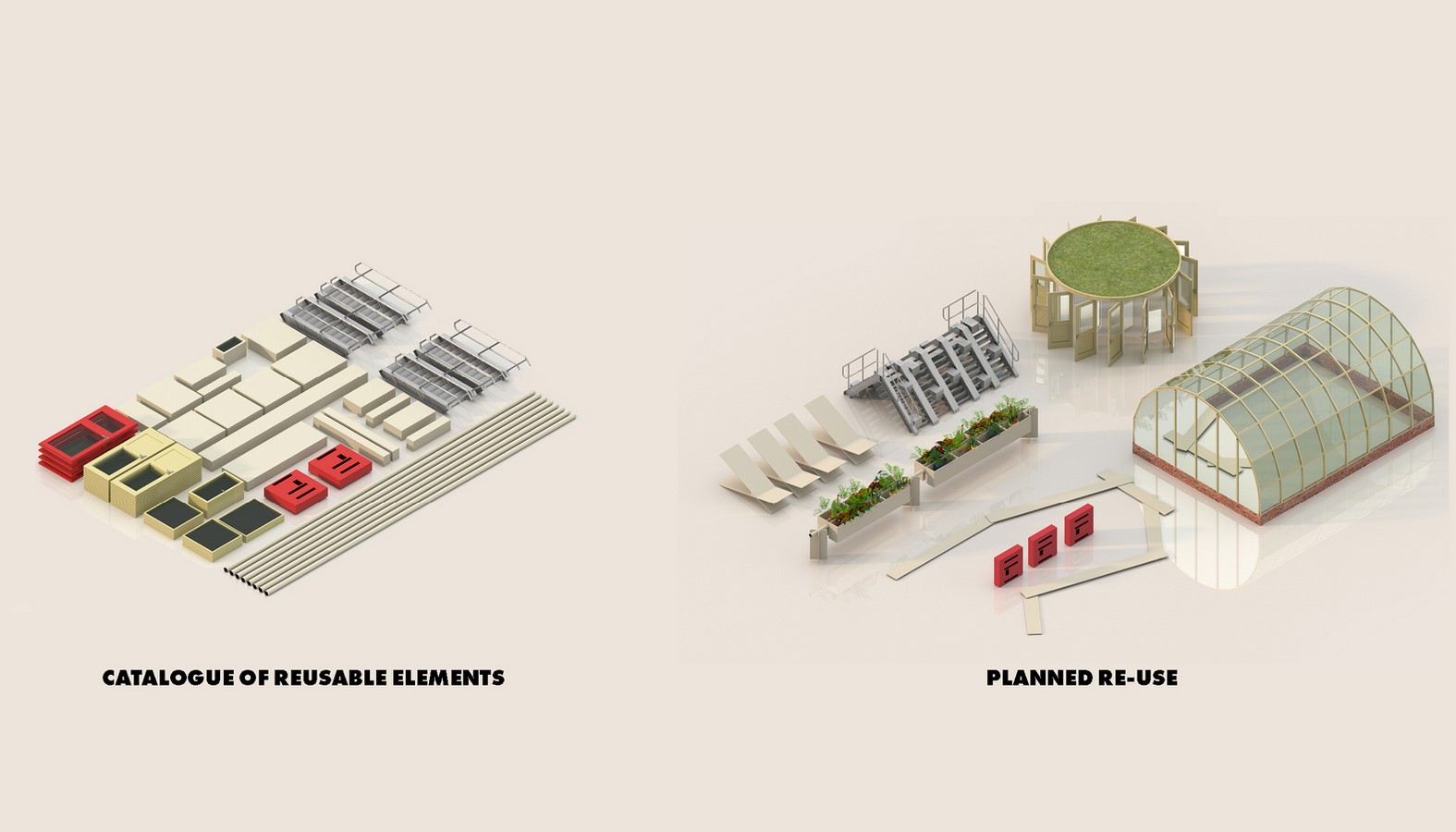
Sustainable approaches for future
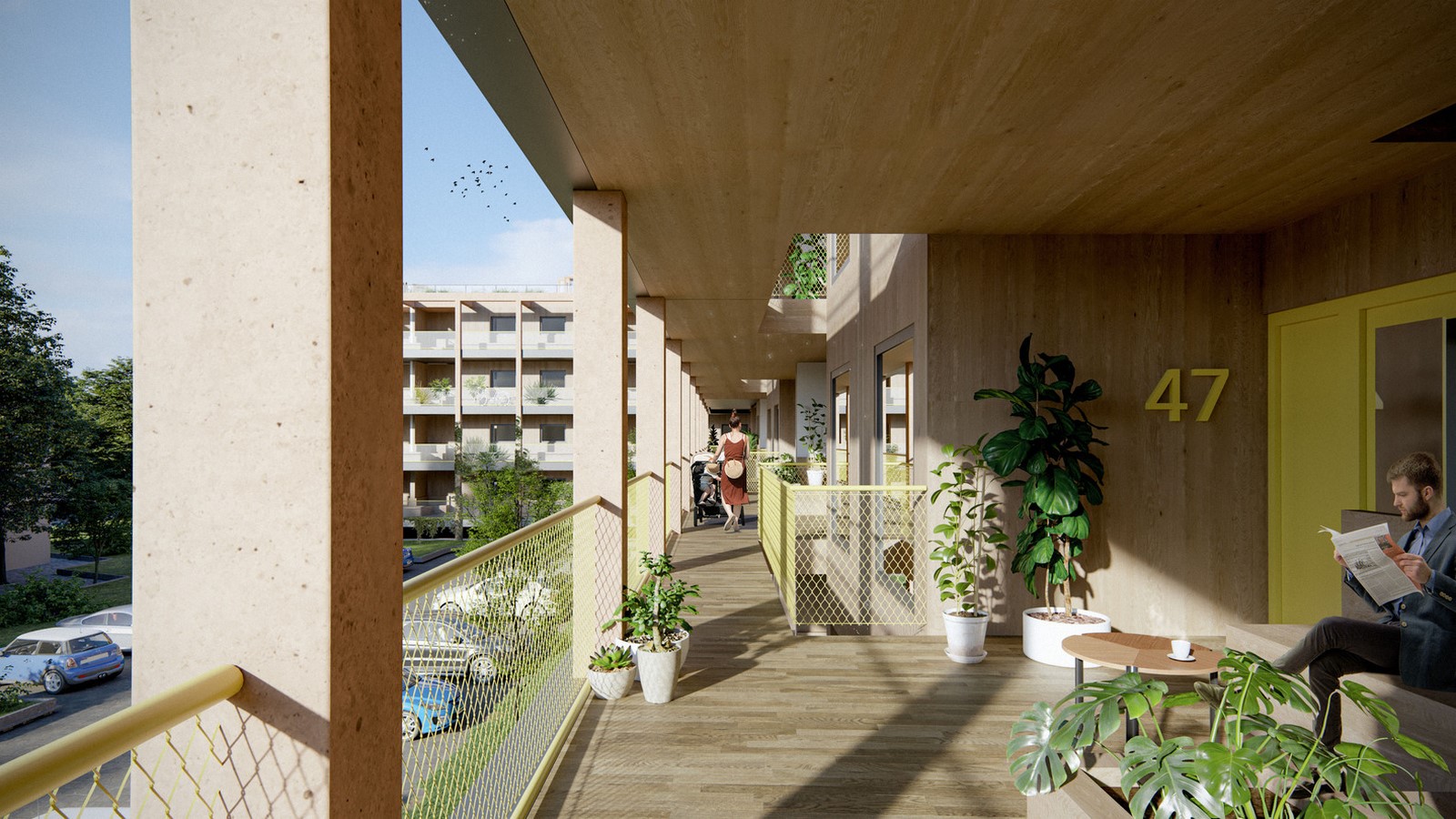
Climate change challenges are being addressed by cities across the globe with comprehensive action plans. It is important to set consumption-based emissions targets and goals to guide strategic planning and decision-making, improve accountability, and communicate the direction of travel. There is a gradual but steady improvement in the sustainability of the housing sector. The construction of houses is increasingly made with materials such as wood.
On both sides of the net zero balance, timber plays an important role as one of our most traditional construction materials. As trees absorb carbon from the atmosphere to grow, many governments see forest enhancement as a crucial part of their emissions mitigation strategies. Steel and concrete structures require more carbon to manufacture and transport than timber structures. The use of timber in construction will therefore reduce the carbon footprint of buildings. As a result, a thriving, sustainable forestry sector contributes to the non-urban economy, thereby reducing urbanization.
Conclusion | HA- HA
The term ha-ha (French: hâ-hâ) refers to an integrated, recessed wall that is surrounded by landscape and provides a seamless view of the surroundings, regardless of a barrier. The integration of a structure with its environment. It also refers to surprises, ideas, and laughter, often find lacking in the way they build and collaborate currently. It is planned to begin construction on Rembrandtweg Ridderkerk in 2024. Dutch architecture firm HA-HA Design & Development, formerly HUM Design & Development, specializes in creating innovative housing solutions and reusing materials. Another upcoming project by HA-HA is Julianakerk in Rotterdam, where burnt-down church ruins will be converted into four apartments, and Bouwlust in Ridderkerk, a historic farm building to be converted into offices.
References:
- ArchDaily. 2022. HA-HA Designs Modular-Timber System to Create Affordable Housing in Rotterdam. [online] Available at: <https://www.archdaily.com/986186/ha-ha-designs-modular-timber-system-to-create-affordable-housing-in-rotterdam> [Accessed 3 August 2022].
- Arup.com. 2022. [online] Available at: <https://www.arup.com/-/media/arup/files/publications/r/rethinkingtimberbuildings.pdf> [Accessed 3 August 2022].
- Hahadesign.eu. 2022. HA-HA. [online] Available at: <https://www.hahadesign.eu/home.html> [Accessed 3 August 2022].
- IamExpat. 2022. Report names Rotterdam most affordable big city in the Netherlands. [online] Available at: <https://www.iamexpat.nl/housing/real-estate-news/report-labels-rotterdam-most-affordable-big-city-netherlands> [Accessed 3 August 2022].



