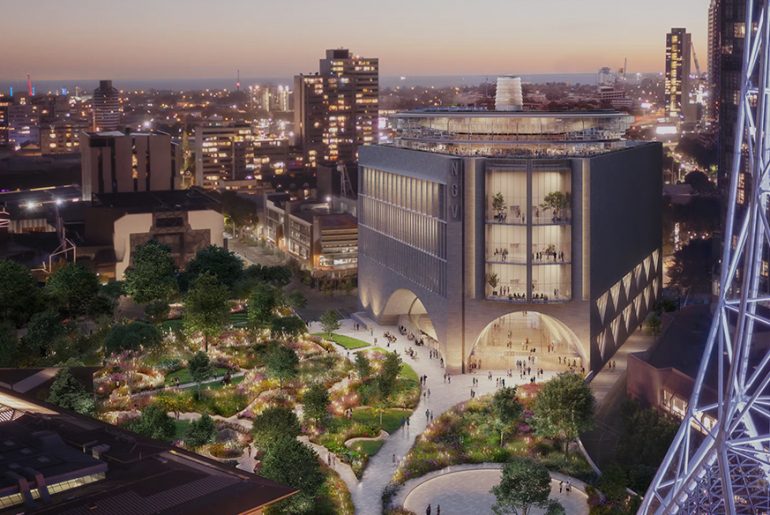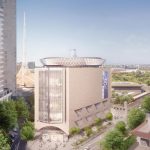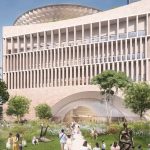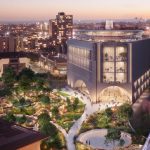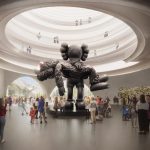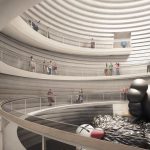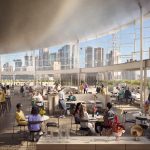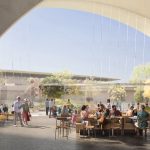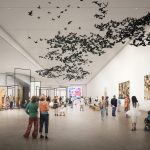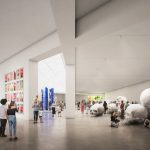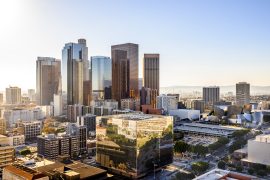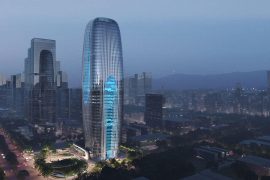Melbourne’s Eiffel Tower, as described by Mr. Danny Pearson, the Minister for Creative Industries of Australia, the new National Art Gallery of Victoria Contemporary building, is all set to be erected by 2028. “This is going to be an absolute game-changer, and it’s going to put us on the global stage as being a destination for the finest art in the world,” mentioned Mr. Pearson.
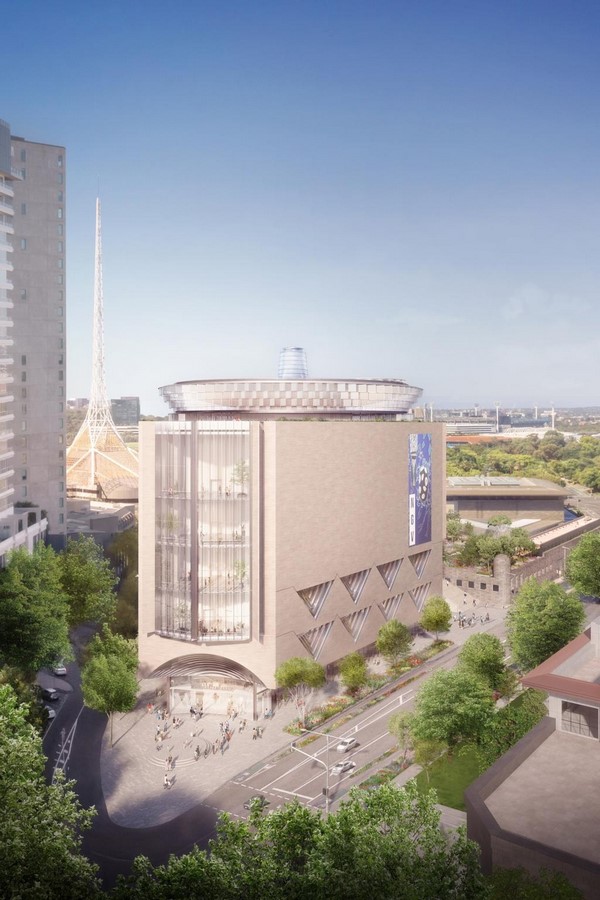
The Victorian government announced in late 2020 that a new NGV building would be built as part of the now $1.7 billion Melbourne Arts Precinct Transformation project. NGV Contemporary is destined to become Australia’s largest public gallery dedicated to contemporary art and design, with a floor area of more than 30,000 square meters.
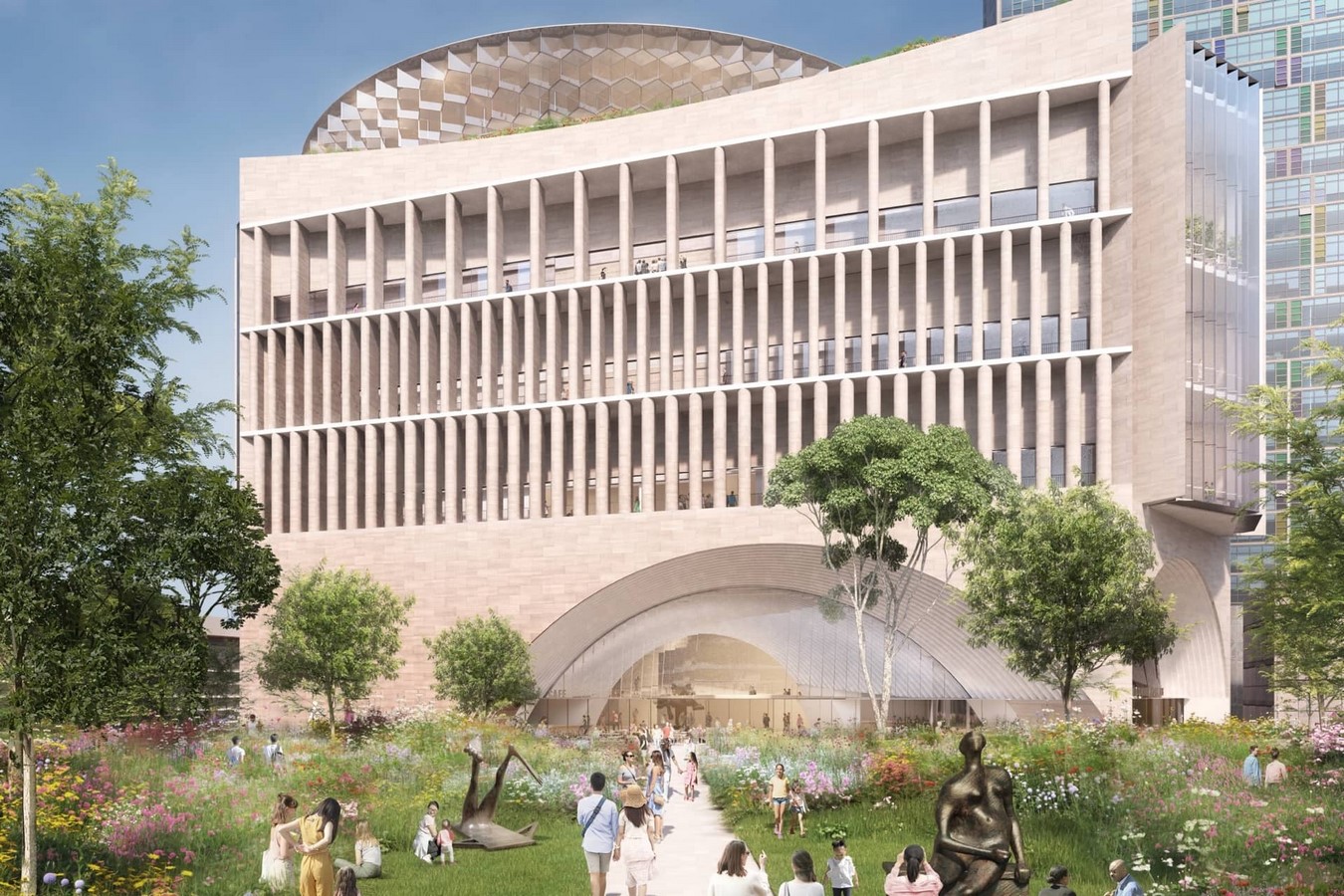
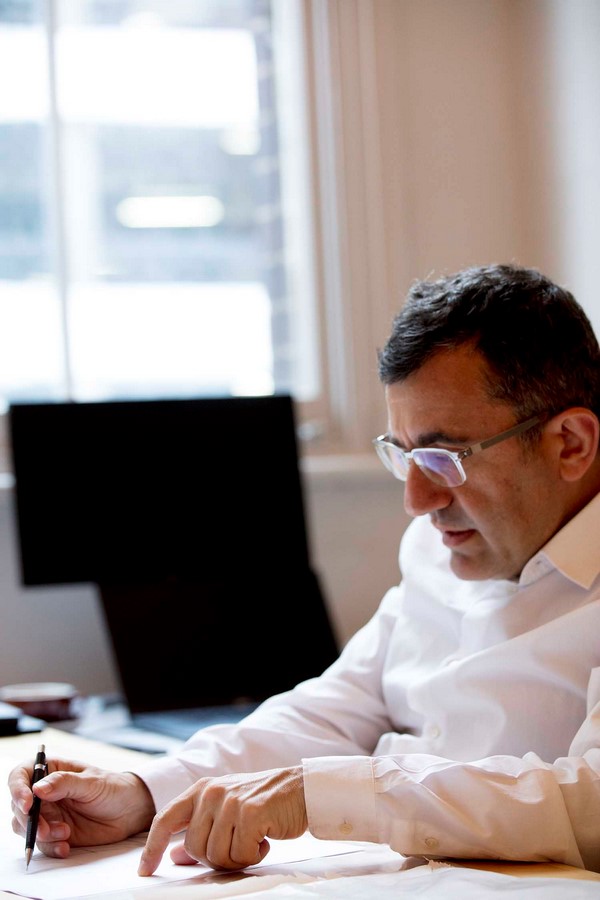
The winning design for NGV Contemporary was chosen by the Victorian Government and the National Gallery of Victoria (NGV) as an awe-inspiring and timeless design by a multidisciplinary team led by Australian architect Angelo Candalepas and Associates. Founded in 1999, by Angelo Candalepas in Sydney, Australia, the firm has been awarded numerous architectural awards and prizes by the Australian Institute of Architects. Influenced by the works of great architects like Alvar Aalto and Jørn Utzon, the firm has completed many stunning projects adding to the skyline of Australian modern architecture.
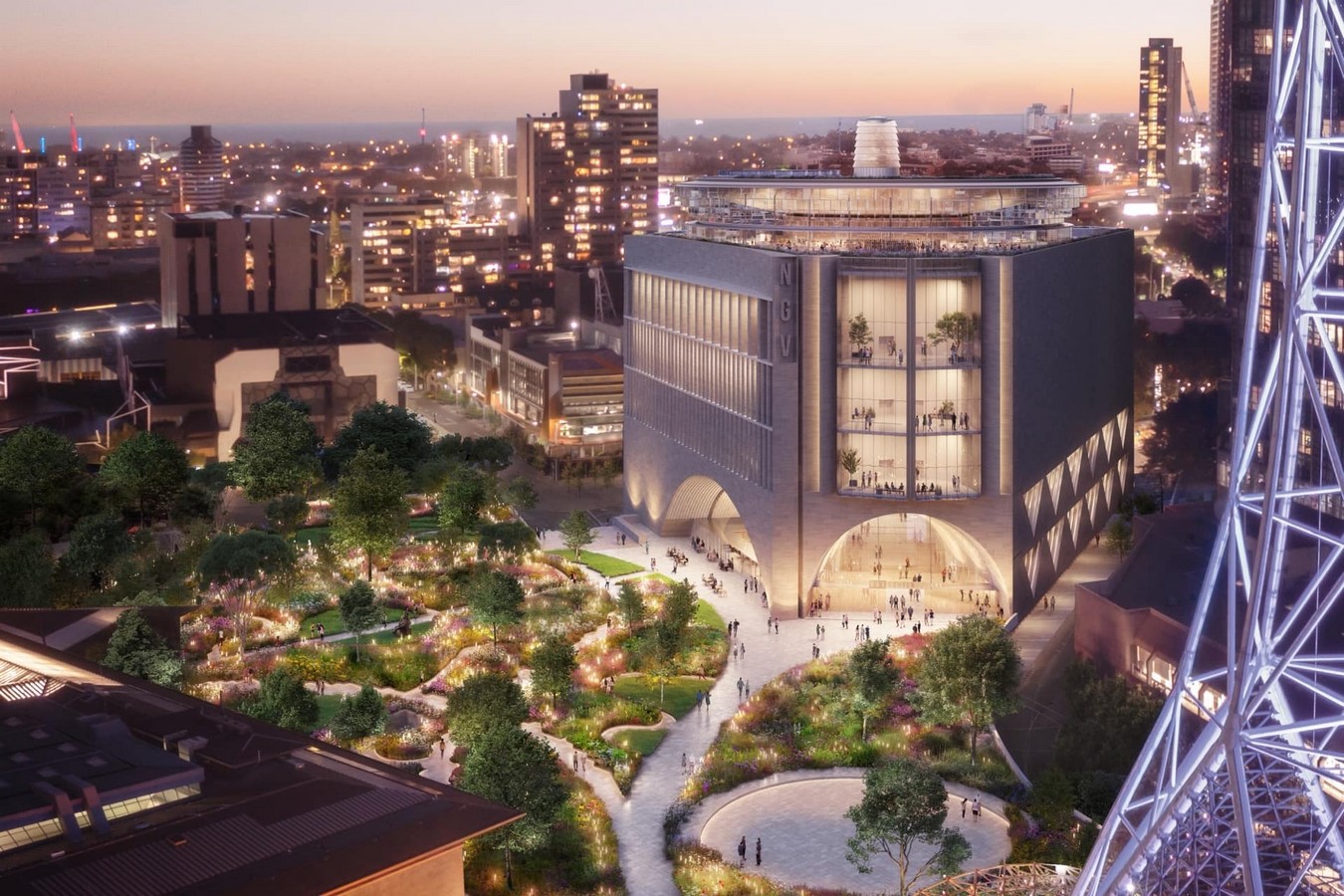
Candalepas and their team of 20 premier architecture, design, and engineering firms from around Victoria and Australia will construct a powerful and profound piece of contemporary Australian architecture. The teams consist of Boardgrove Architects, Carr, Andy Fergus Design Strategy, Steensen Varming and Mott MacDonald, Aspect Studios, Taylor Thomson Whitting, Freeman Ryan Design and AX Interactive, and Richard Stampton Architects. The allocated site for the project is triangular in shape and lies next to the existing NGV on Southbank Boulevard. According to the government, the project would produce more than 11,000 employment during construction and hundreds of permanent positions once it is available to the public.
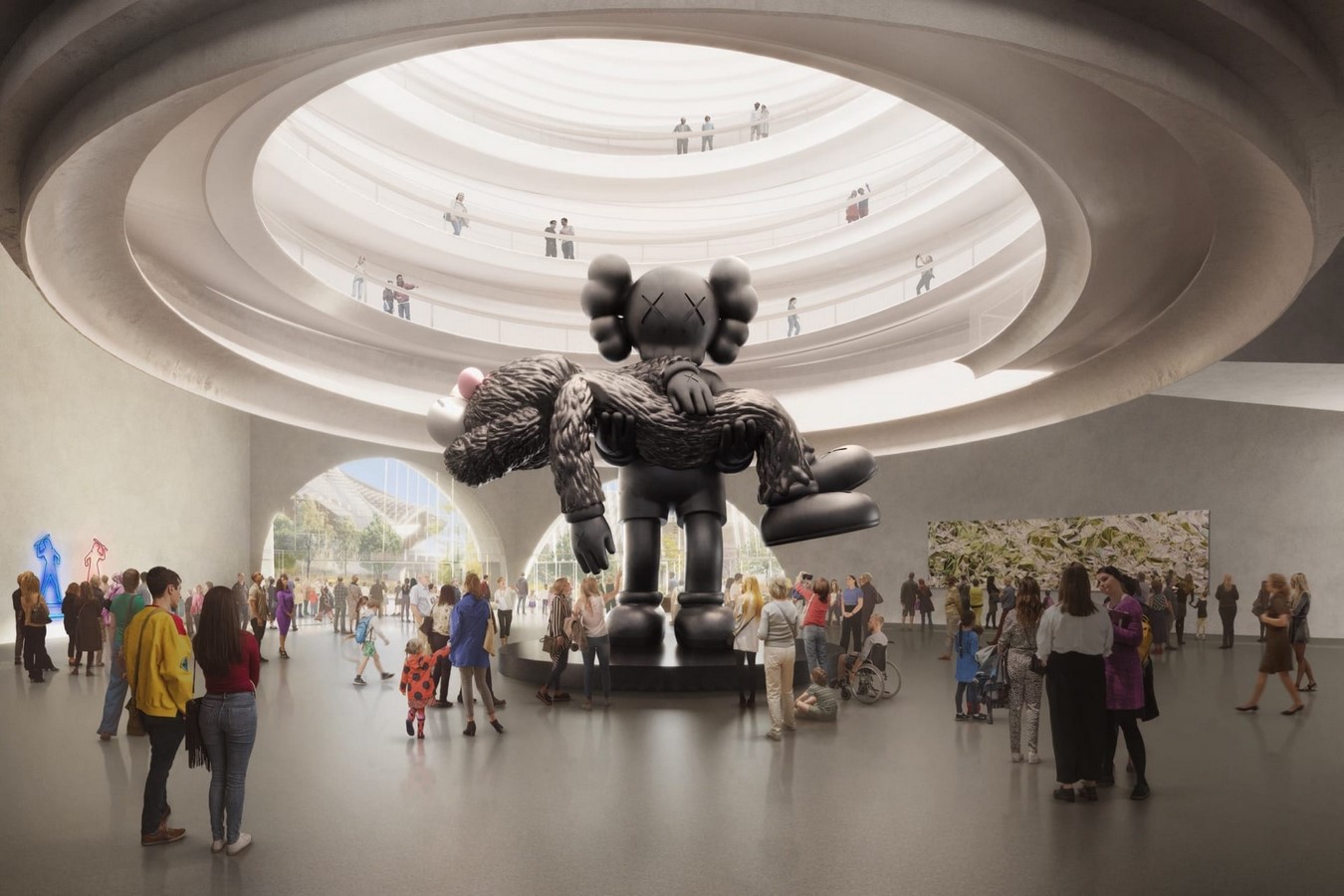
This new Victorian landmark will pay tribute to the importance of art and design in modern life. Visitors are drawn inside through dramatic arched entrances into a wonderful and inspiring building with a more than 40-meter-high spherical hall.
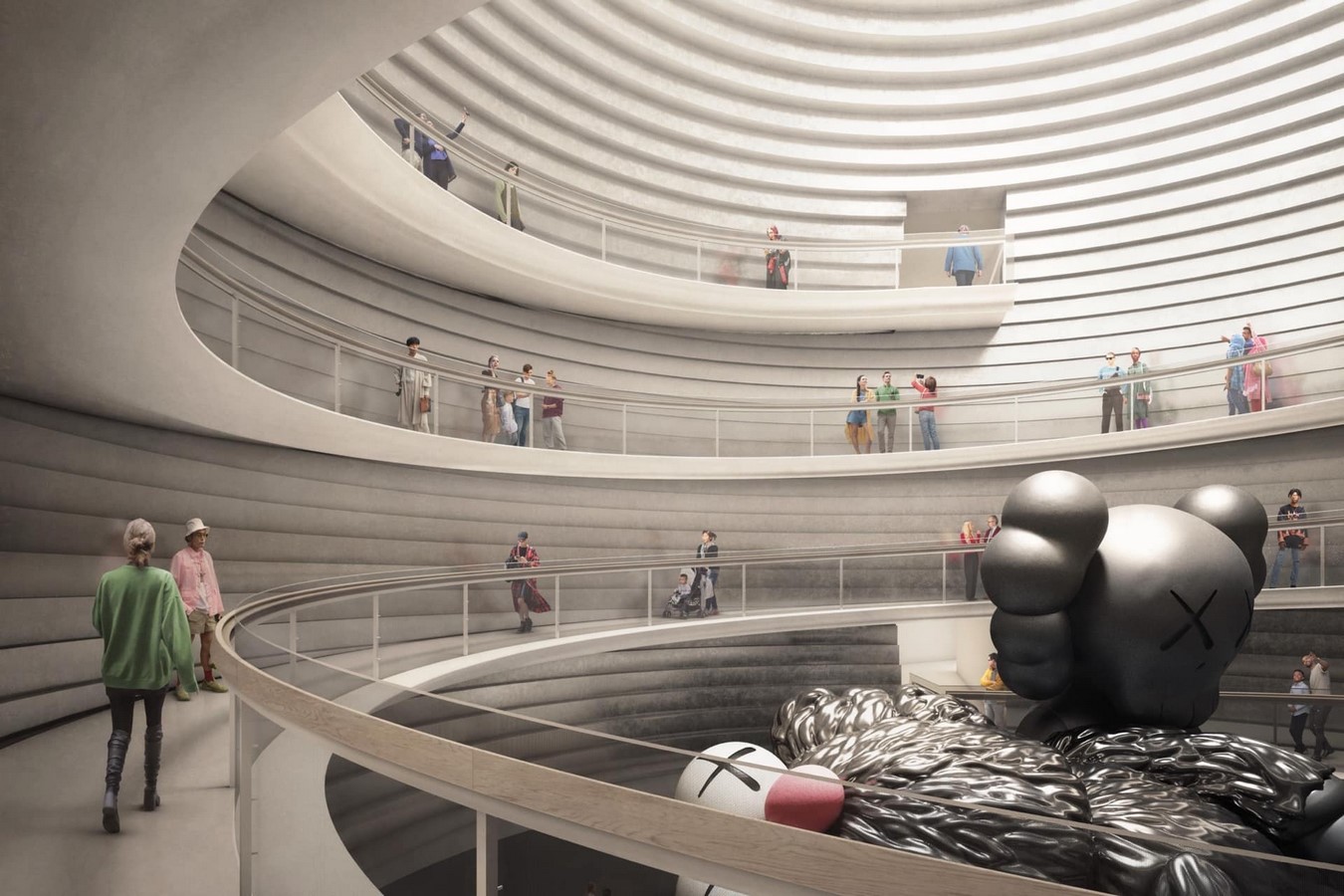
The omphalos (the Ancient Greek word for the center of the earth): a central spherical corridor that climbs more than 40 meters upwards through all floors of the building, connecting to a lantern in the sky, is the focal point of the arrival experience. This huge orientating hall will be an encircling gallery for the display of large-scale artworks, as well as a spiraling road for people to travel within the structure.
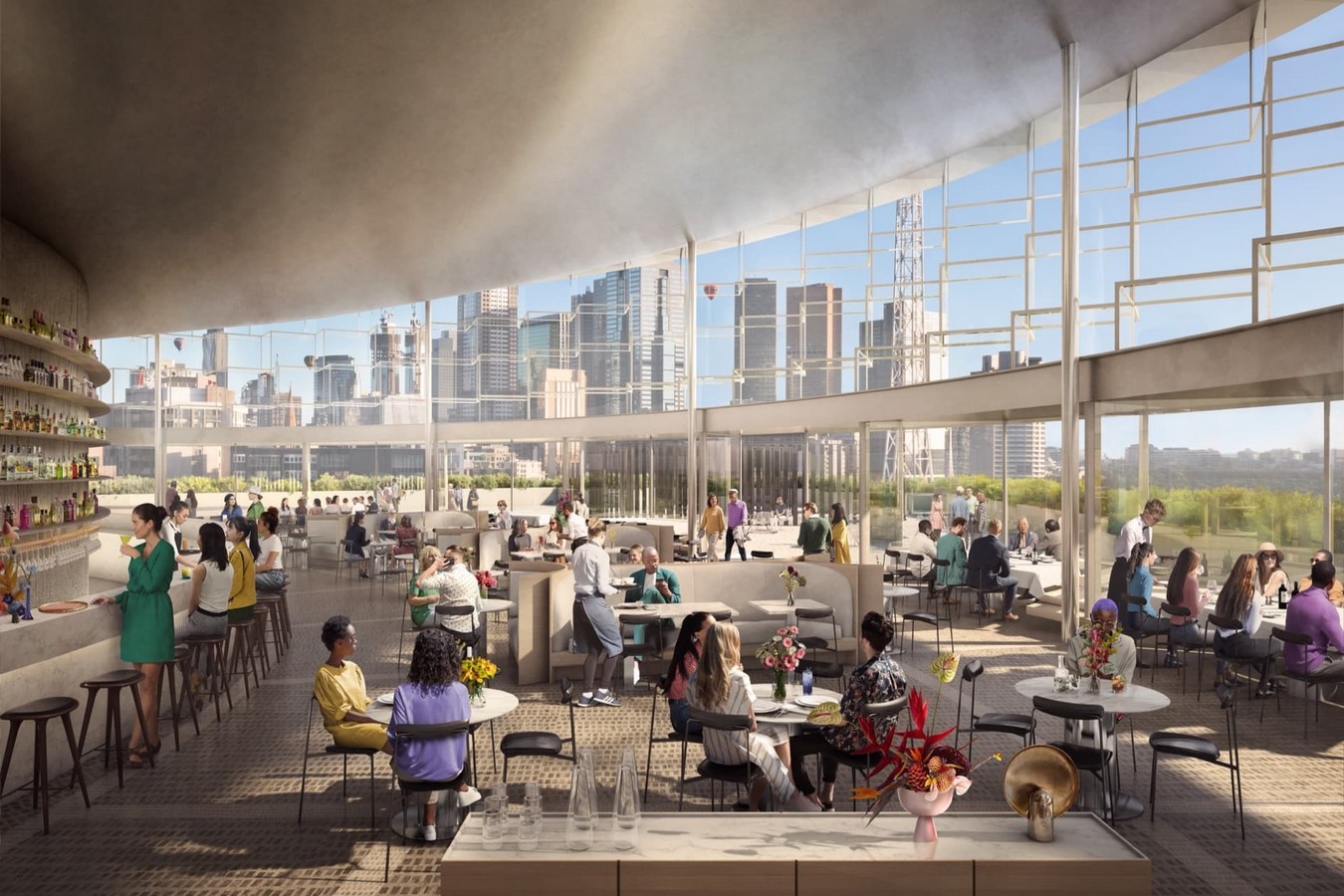
Visitors will be treated to an extraordinary architectural experience as they traverse between the levels of the structure, eventually emerging on the majestic dual-levelled rooftop patio. The building’s goal is to provide visitors with a diverse and all-encompassing cultural experience. The plan also includes teaching rooms, studios, and laboratories for art restoration.
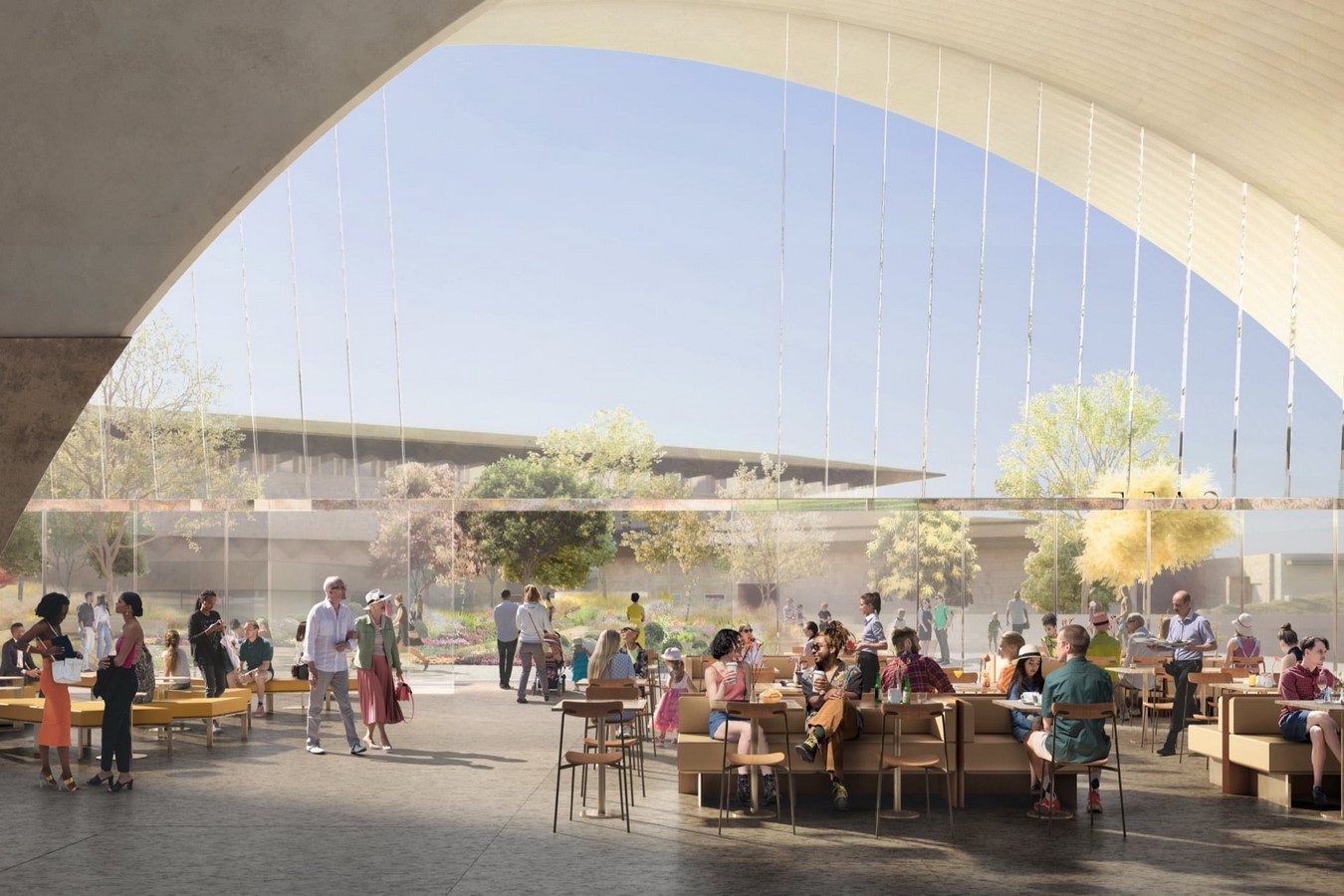
A huge café directly connected to the extended public parks and a new NGV design store are among the intriguing architectural areas that will complement the exhibition halls in the design. The concept takes advantage of the building’s unusual location by including a stunning public rooftop terrace and sculpture garden that can be accessed from a rooftop, restaurant, and members’ club. The rooftop gives never-before-seen views of Melbourne’s CBD, parklands, and the Yarra Ranges to the general public.
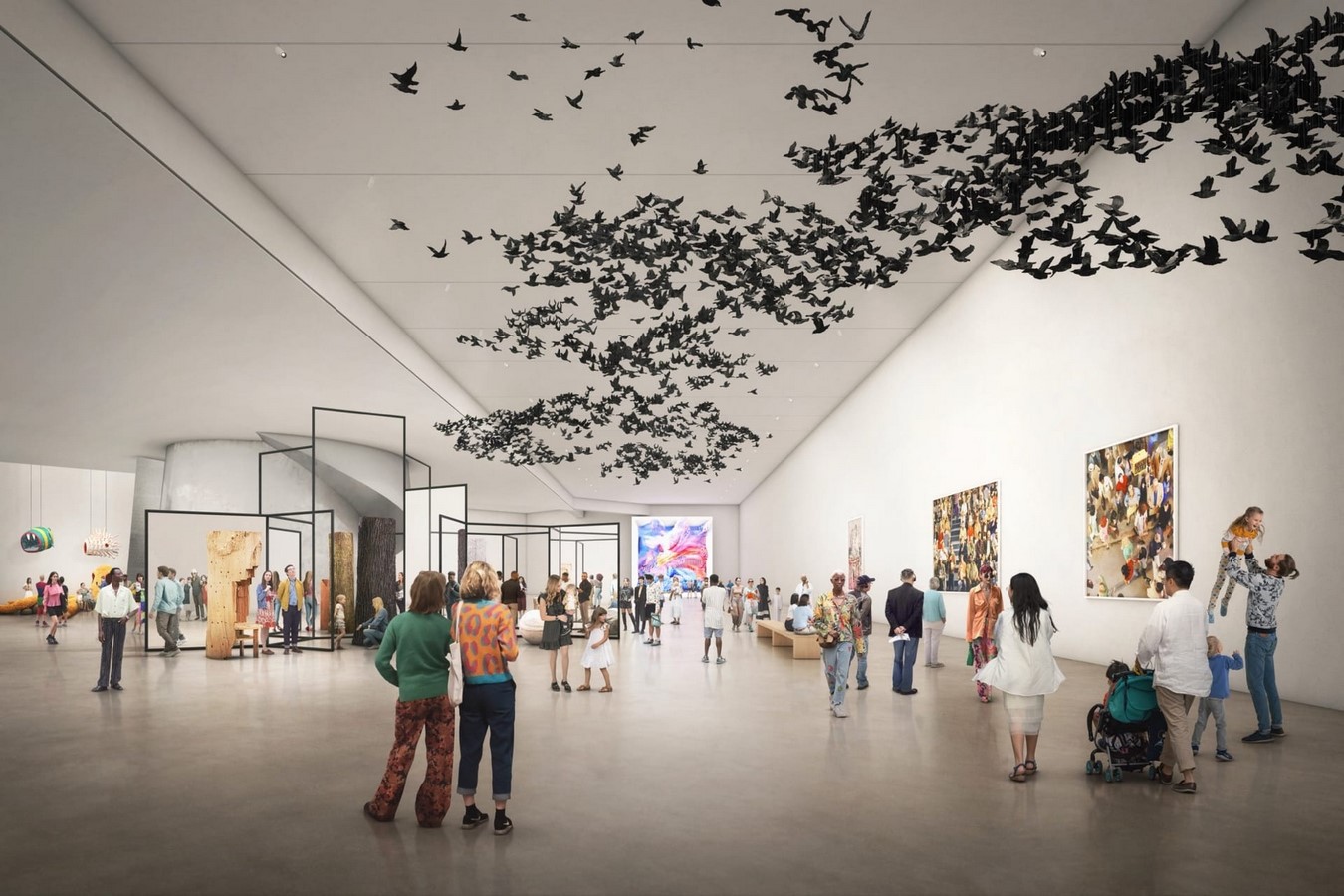
The NGV will be able to host international blockbuster exhibits while also presenting a dynamic program of thematic and concentrated presentations derived from the NGV’s fast-growing permanent collection of Australian and international contemporary art and design. The building’s eastern façade features a multi-level balcony with wide views of the neighbouring public gardens and Melbourne’s skyline, as well as an exterior promenade between the building floors.
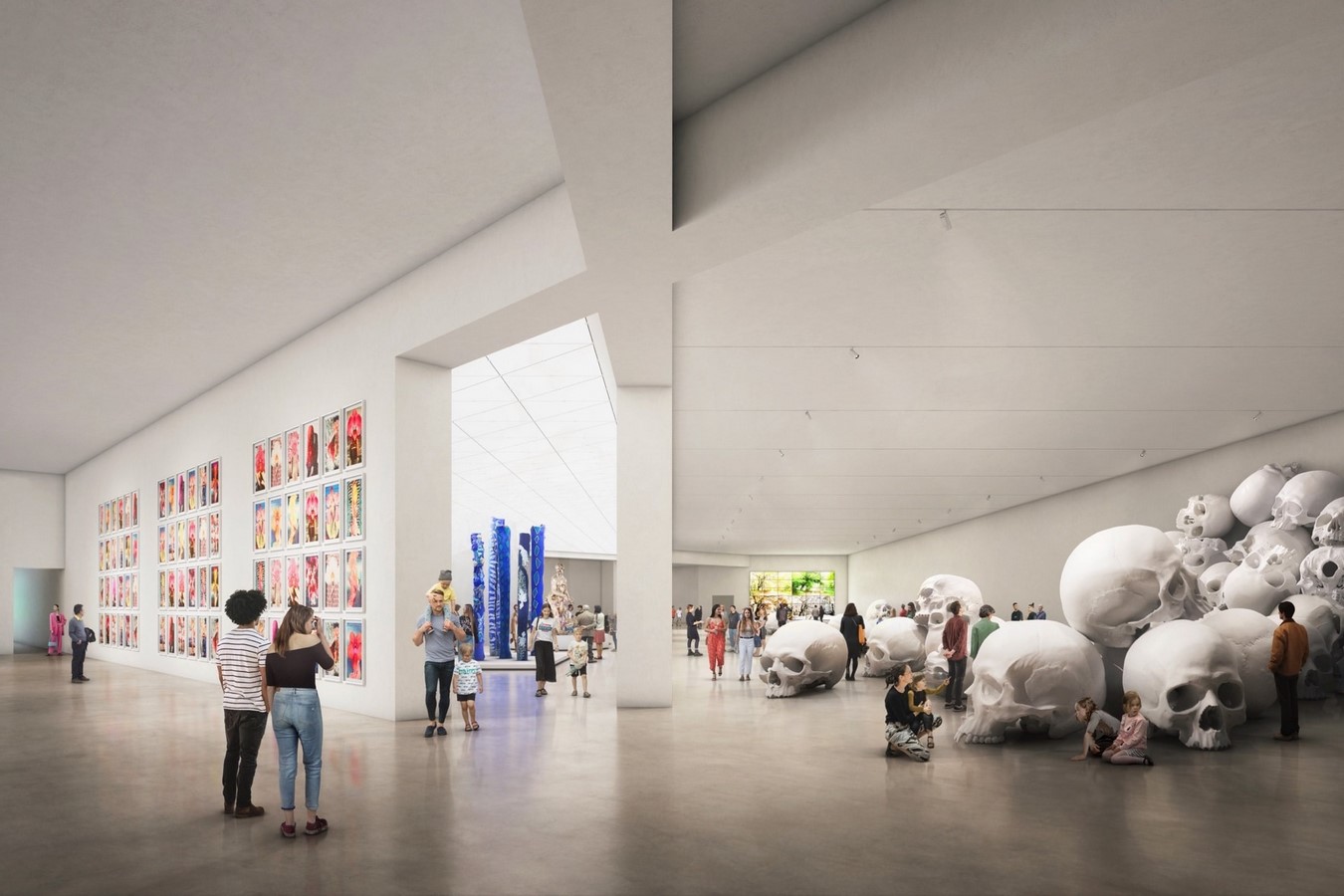
The design features a large size and highly adaptable exhibition spaces with state-of-the-art display systems, allowing the NGV to present significant works of contemporary art and design of unprecedented ambition and scale, as befitting a purpose-built, twenty-first-century gallery. The NGV will be able to host international blockbuster exhibits while also presenting a dynamic program of thematic and concentrated presentations derived from the NGV’s fast-growing permanent collection of Australian and international contemporary art and design. The design includes teaching workshops, a lecture theatre, artist studios, and scientific laboratories for artwork conservation, providing a comprehensive and all-encompassing cultural experience.
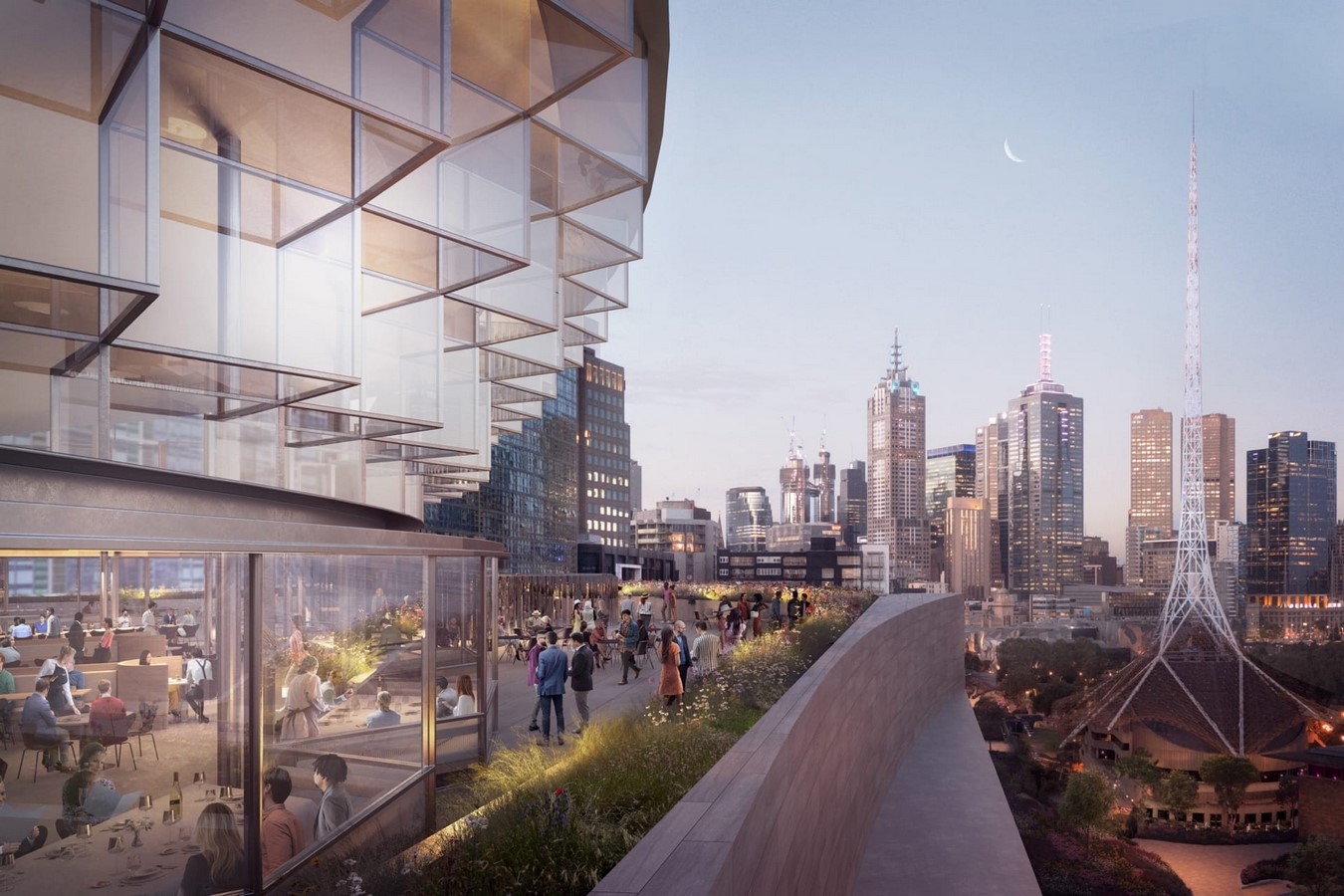
NGV Contemporary will combine the surrounding Melbourne Arts Precinct by integrating the larger area and changing the urban experience of this vital section of the city with walkways that connect the parklands to Southbank. The winning design provides a generous and highly accessible building with large arched public accesses from the new public parkland, Southbank Boulevard, and the corner of Kavanagh Street, creating a unique architectural landmark for this difficult triangular-shaped site.
References:
- https://www.theage.com.au/national/victoria/a-magnet-for-tourists-state-government-unveils-design-of-1-7-billion-ngv-contemporary-20220315-p5a4ot.html
- https://www.ngv.vic.gov.au/ngv-contemporary/


