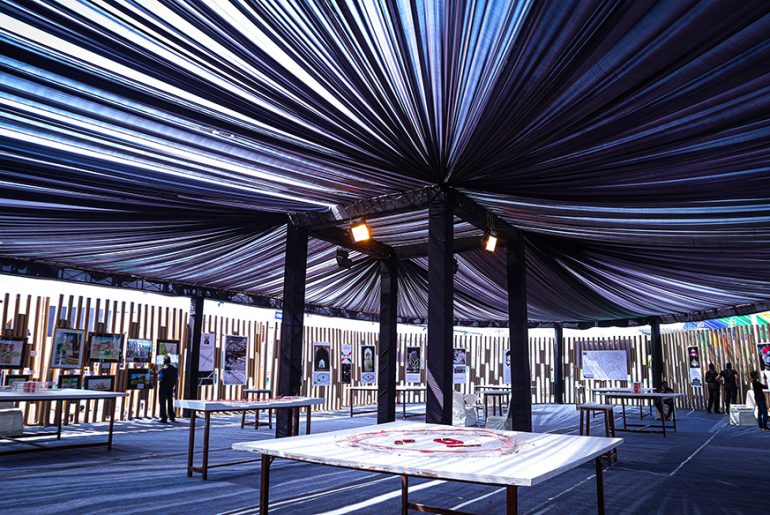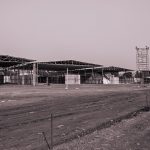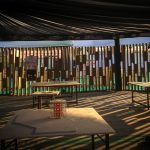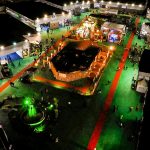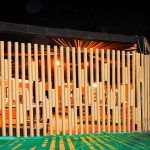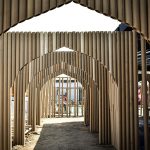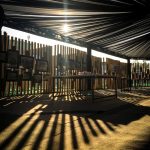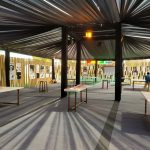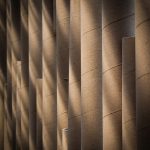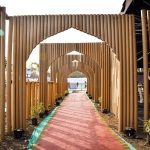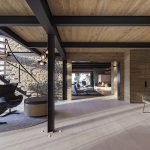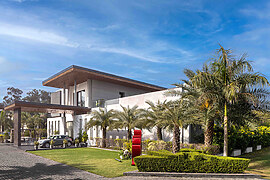After completing our B. Arch course, team Tres was working on the heritage of Ahmednagar. The thesis of Ar. Suchit Mutha (part of team Tres) was based on the heritage of Ahmednagar. After looking at the thesis team JITO approaches us for the Pavilion as they were planning to promote the Ahmednagar in the JITO EXPO 2019 in a unique way.
Project Name: House in S. Pedro do Estoril
Studio Name: Ricardo Oliveira Alves Photography & Film Studio
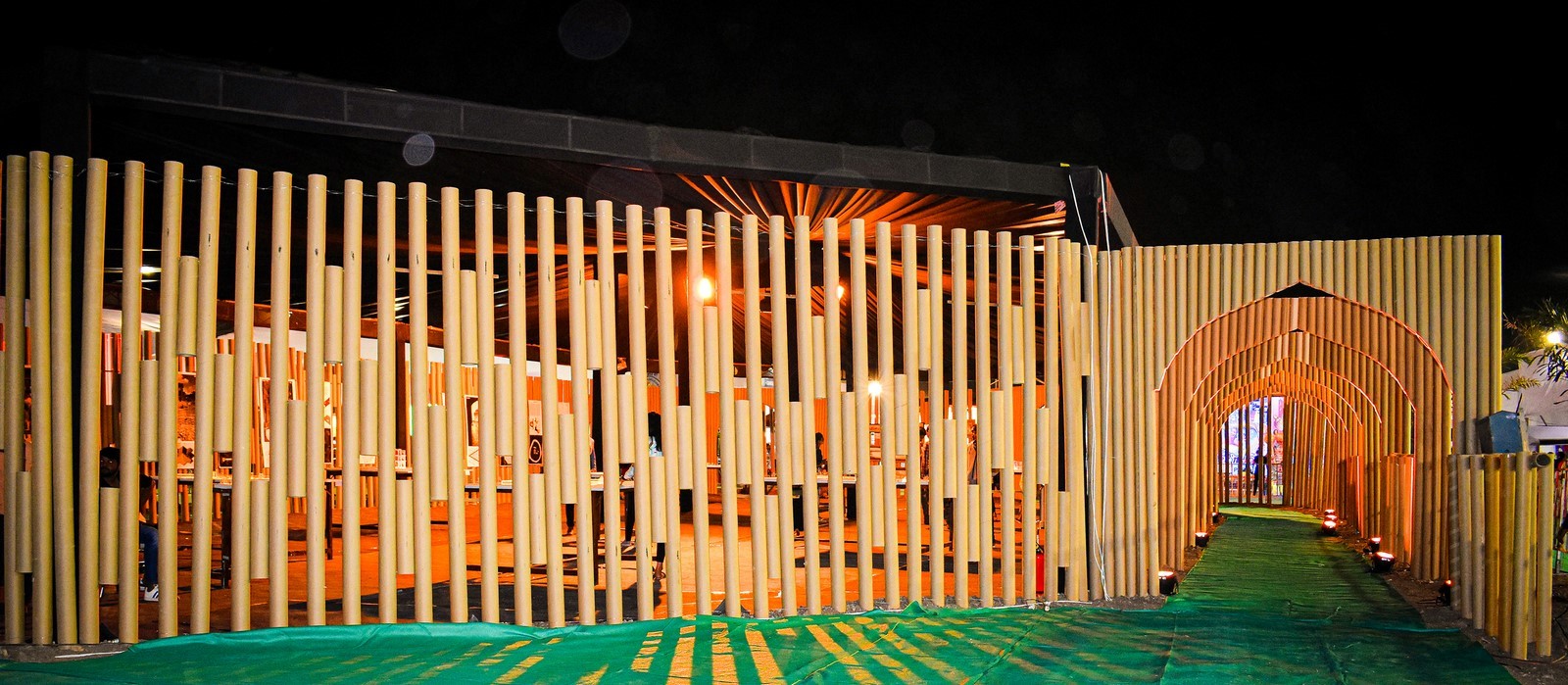
About JITO: JITO (Jain International Trade Organization) is a worldwide organization of businessmen, industrialists, knowledge workers, and professionals reflecting the glory of ethical business pro organizations.
A global organization set to achieve socio-economic empowerment through value-based education, community welfare, the practice of compassion, the spread of global friendship, and the spiritual upliftment of fellow beings.
About Ahmednagar: Ahmednagar is a small town in Maharashtra, where culture upholds its identity and all historical structures tell a story of its time, thereby history leaving questions about its existence. One side of Ahmednagar is simple and its form is defining its beauty on the other hand race against time defines relative identity.
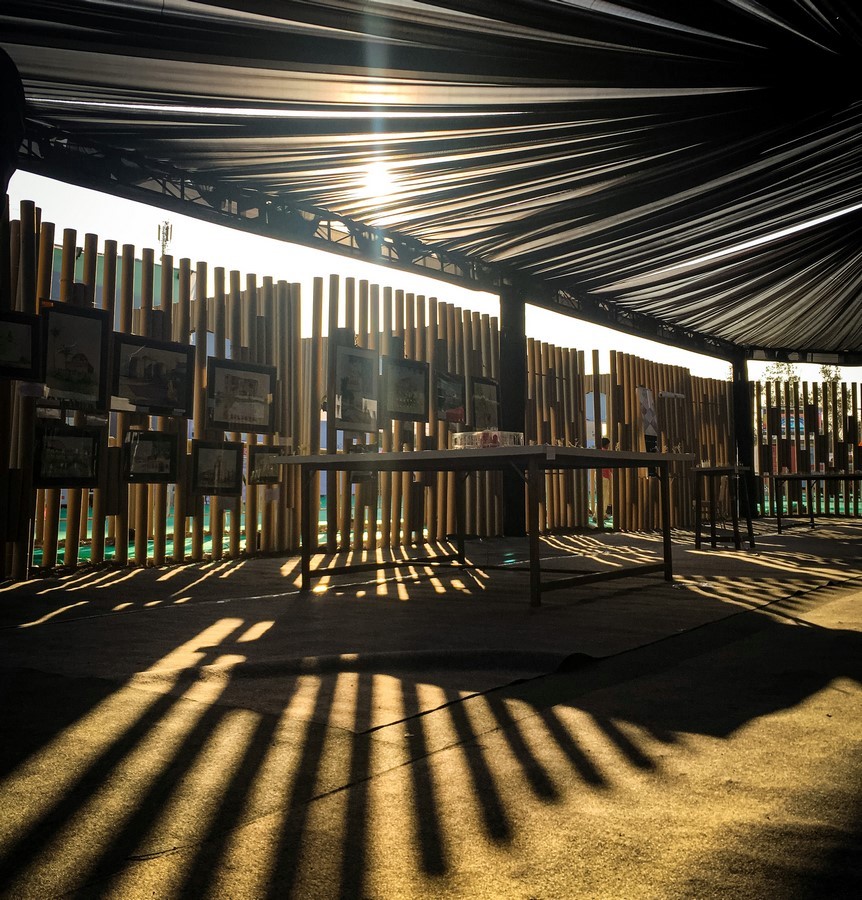
Though it was considered in the list of the world’s developed cities and was compared with Macca and Cairo, the scenario is the opposite today. In the current scenario, Ahmednagar is a relatively small town & shows less development than the nearby western Maharashtra cities of Mumbai & Pune.
We as a Tres strongly believe in the statement that “Every city has or needs history to grow, in the case of Ahmednagar city there is Golden history but somehow everyone seems to have forgotten this great lineage.”
The Pavilion aimed to address the lost identity using heritage as a medium to convey. To convey this we use a strategy: Addressing the history, using structure as a tool, and People as a backdrop in the context of time. In Ahmednagar relationship between people and heritage is abstracted and disconnected.
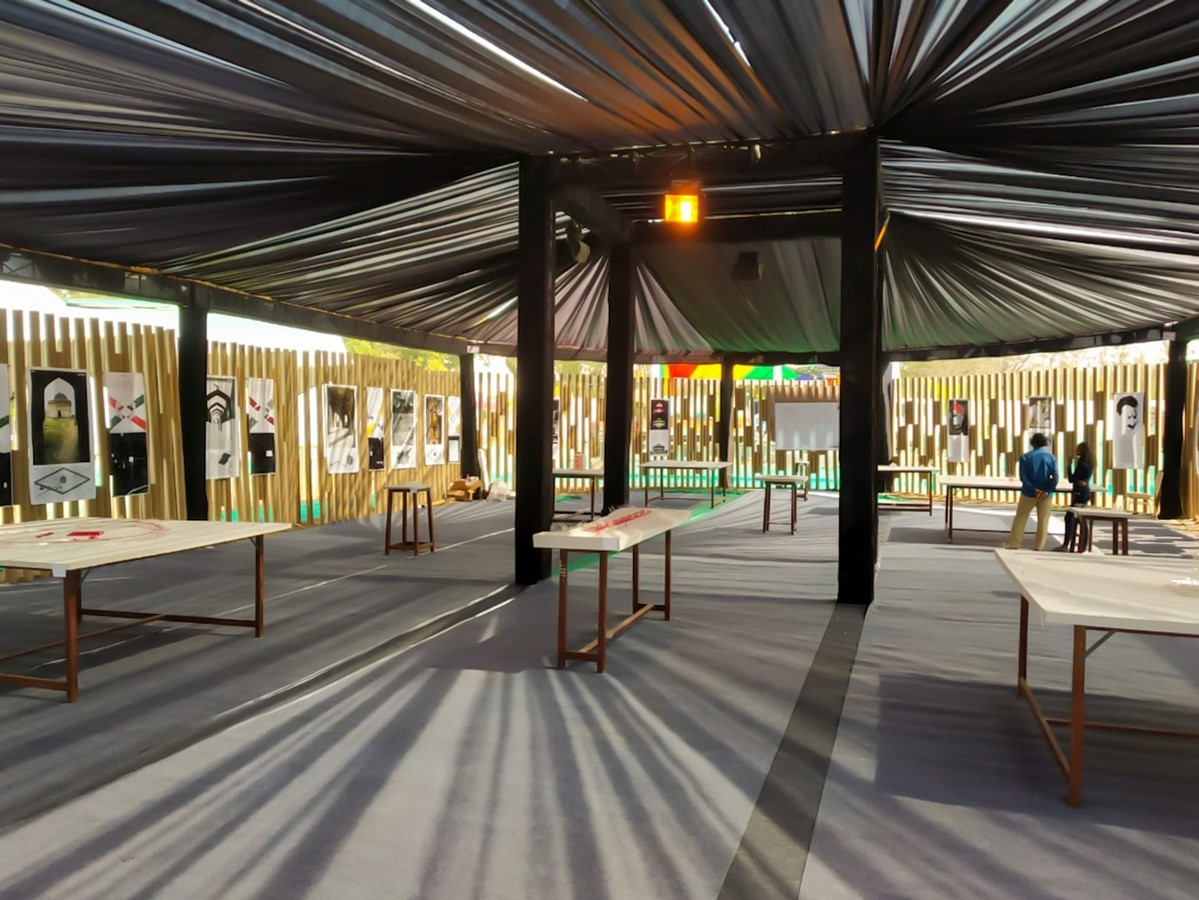
Nearby citizens don’t know about the heritage sites and their potential of it. To create awareness, we came up with the idea of promoting the cultural archeology of Ahmednagar. We did measure drawings and architectural models of heritage sites and technical details of the same, we also added a comparative timeline to showcase the current situation against the built year. For the model, the transparent acrylic material is used to showcase the internal beauty of the structure.
To showcase this research team started brainstorming on the idea of the pavilion, as the expo was just for 5 days.
We came up with the idea of the waste paper tube (on which flex paper was rolled) which is supposed to be thrown in a scrap after its use. We started collecting that and made a pavilion out of the same.
If we analyze the heritage of Ahmednagar we will understand that all structures are layered in the plan, to protect them from the climate of the region, also all structures have the porosity to fill the structure with the air and fragrance of the landscape. We took the inference from the same and started designing.
The pavilion was filled with different dramatic moods to have an endless dialogue over history and architecture which was in a neglected condition in today’s scenario, paper tubes were placed in such a way so it started creating a new dialogue through “Light and Shadows” with “Heritage (displayed) and Citizens” to create an energetic place to create a positive impact. In the pavilion, tubes are placed in such a way that gave a glimpse of the inside display of the heritage and architecture of Ahmednagar, also acting as a driving factor towards the exhibition area. The roof gives a feeling of shamiana, which allows light to play inside the pavilion, which made the pavilion more exciting, and more joyful.

We were also commissioned to do a master plan for the expo, the brief was to have a total of 12 pavilions out of which 7 were display pavilions concerning fraternities (Automobile, real estate, construction industry, IT electrical & digital, Agriculture, Education & NGO, Service industry), other than that big-scale individual stalls, Dining & Kitchen, Nursery, Ahmednagar Pavilion, and lecture/seminar/Workshop pavilion.
EXPO visited by almost 75000+ visitors in 5 days, where everyone was curious and also proud to have such a golden heritage.


