Le Corbusier has been the most revolutionary architect of modern times. He shaped the perception of architecture in modern times from the adoption of minimalism to bringing uniqueness in modular designs.
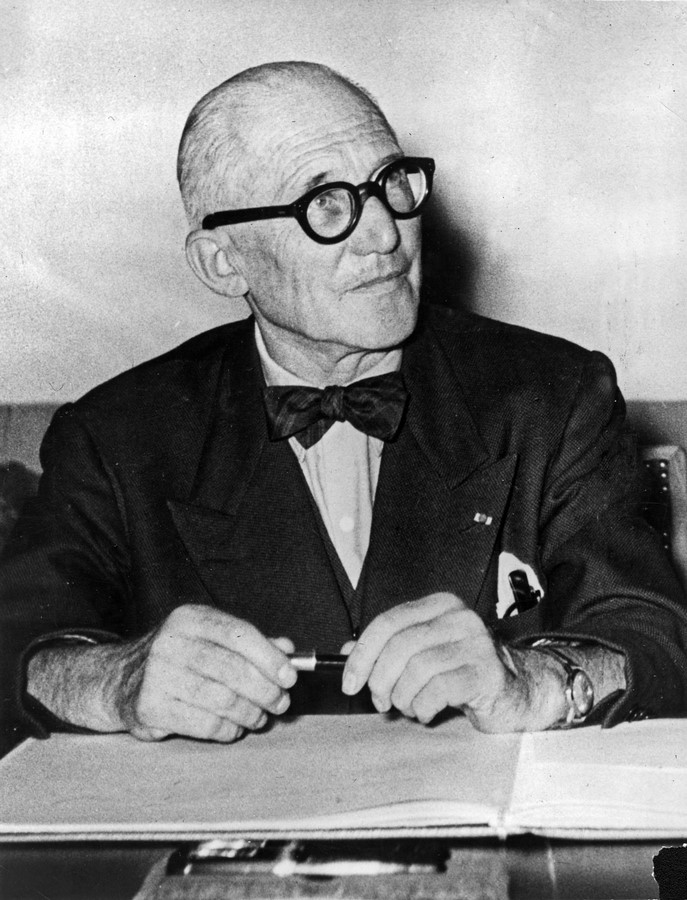
Early life and Study
Charles-Édouard Jeanneret (Alter name of Le Corbusier) was born in the Swiss city of La Chaux-de-Fonds in 1887. The city was famous for its watchmaking industry. His father was a watch enameller and used to engrave watches. Le Corbusier was taught decorative arts in the hope of him extending his family lineage of watch engraving. He used to play with Froebel blocks in his childhood. It drew his interest in buildings and architecture. Though he didn’t get a formal architecture education, he was a bibliophile of architecture and design books, and sketched buildings. He visited many museums and made frequent outdoor trips with his father that got him intimately connected to nature and the environment.
Architectural Life
The journey of architecture began with his first design of a house, the Villa Fallet. In 1907, Le Corbusier visited Italy for the first time. The classical architecture of Italy drew his interest. After this visit, he made trips to many European cities, worked in the Auguste Perret Studio. After working with many great architects and artists, he began teaching architecture and interior design.
Le Corbusier opened his studio at the age of 20. He started working with the pure forms with industrial structure, massive silos of concrete, and glass, thus setting an emblem of the most modern and unique style of architecture in industrialized works. He was not only an architect, but a provocative writer, urban planner, painter, and a talented polemicist. Le Corbusier collated a series of articles that laid his principles of modern architecture.
Design Principles
The principles of Le Corbusier point towards minimalism, flexibility, and lightness. The first principle of using Pilotis enabled his second principle of Free plan that allows flexibility in space planning. The third principle points towards the free facade meaning no articulation, instead of using the ribbon windows or curtain wall that enable connection to nature or the outside world. The last principle is his inclination towards nature that he wanted to amalgamate nature with the built environment by blurring the boundary between interior and exterior.

Masterpiece- The Pavillion
During his career, Le Corbusier gave several masterpiece buildings to the world but a building that deserves special attention is The Pavillion, the last building designed by Le Corbusier. The building construction had been posthumously completed. It celebrates the latest and upcoming technology of Prefabrication and assembly. It later became an ode to his works and a museum dedicated to him.
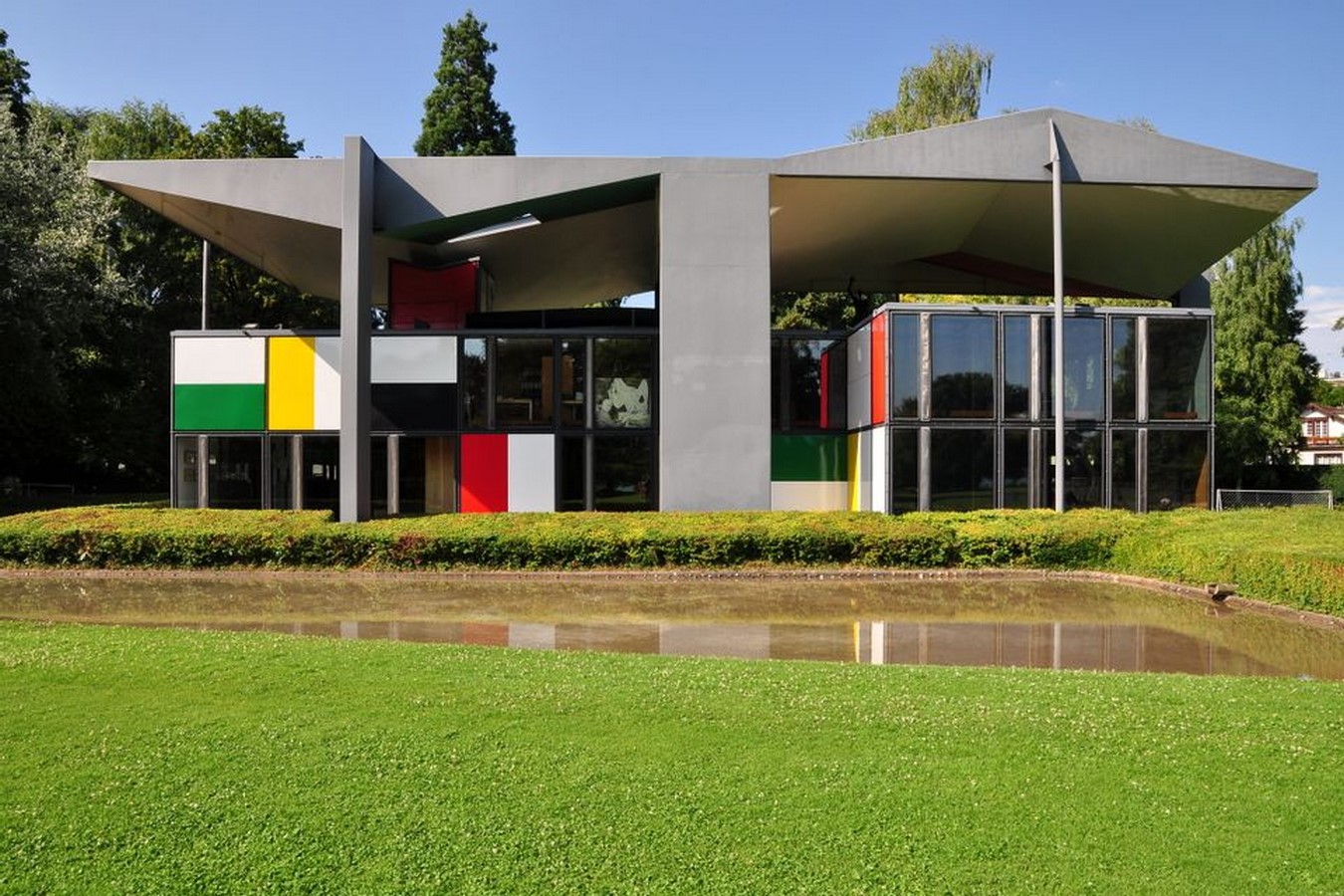
Client
Heidi Weber, an interior designer, and swiss art collector had a vision of a museum for the collection of Le Corbusier works and designed by the architect himself. Le Corbusier was 73 years old then. He designed the building completely, from the core construction and structure to interior design, landscape, furniture, and art & artifacts.
Material
At first, The pavilion was planned to be constructed in reinforced concrete but later changed to prefabricated steel construction. The choice of material was changed due to the characteristics of the key design element ‘Roof’ which was a large, free-flowing, structurally independent element.
Le Corbusier rarely used steel but as an example to the architectural community, he explored an industrial material in his last building. His principle of free plan floor is achieved by steel structure so that the interior can be designed with no structural barrier.
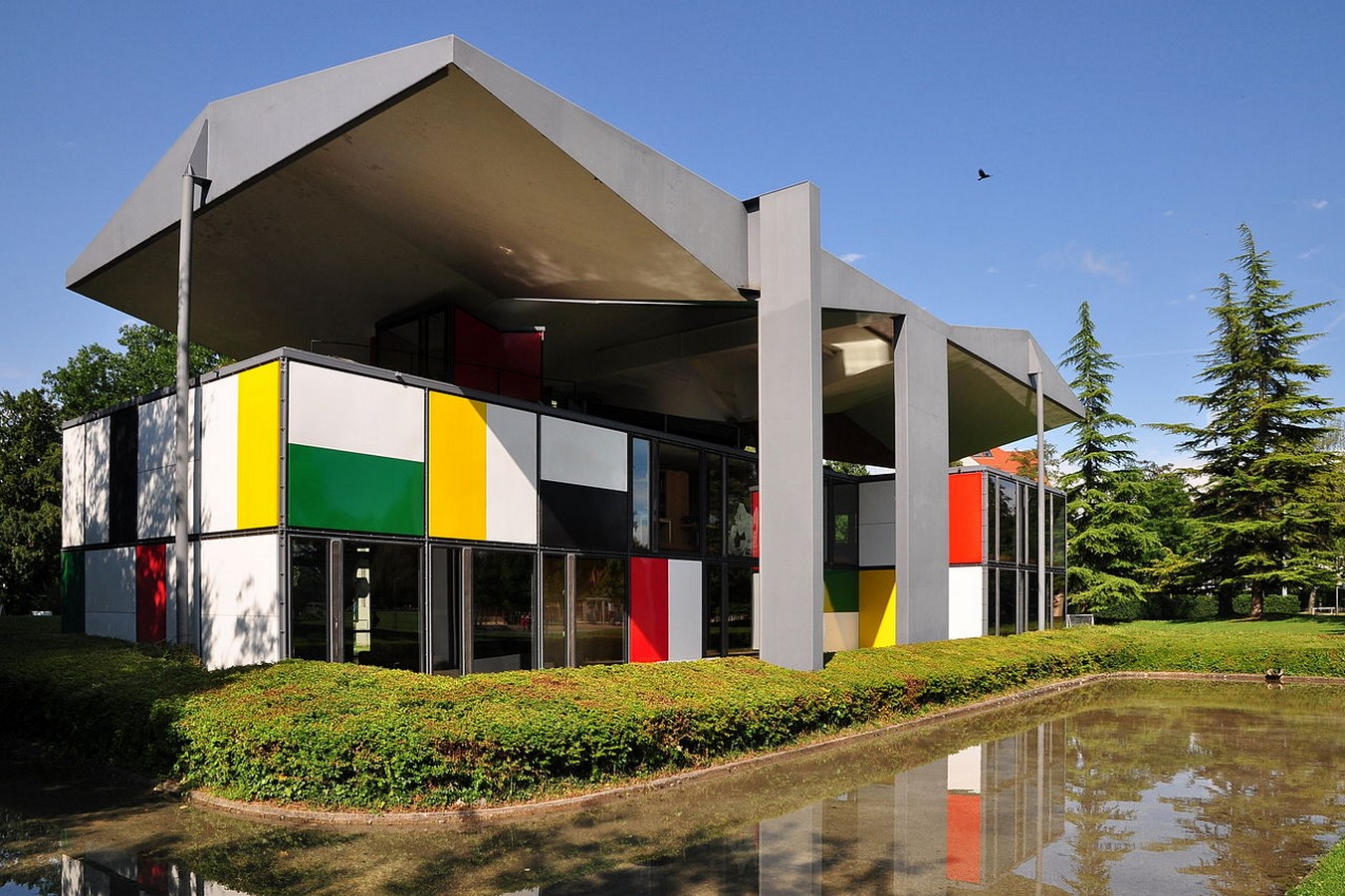
Construction
The steel structures are prefabricated i.e. built off-site and assembled on site. The roof was prefabricated with two square steel sheets of two 11.9 mt. x 11.9 mt. welded together. The sheet is in the opposite facing parasol shape, put on the pillar erected on the site at the height of 9 meters. The roof was installed with the help of a crane to this height on four rectangular supports.
The steel frame modules of 226cm x 226 cm x 226cm were placed on the site and walls, windows were screwed to the frames. The walls were made of 1.13 mt. x 2.26 mt. steel sheets or plates. The building also gave another dimension to Le Corbusier’s ideology of modular man. Modular man is the anthropometric scale of proportions. The steel structure is based on this system of proportions (scale to the height – 2.26 mt.)
The building is in the grid form with two model types A and B:
Module A- 238 m x 238 m
Module B- 119 m x 238 m
The plan has a grid of 11 x 5 ‘A’ modules. Building in standardized parts or modules helps in creating individual forms with the play of the module and units of standard parts. It creates a language of perceptible rhythm without its standard units becoming uniform repetition.
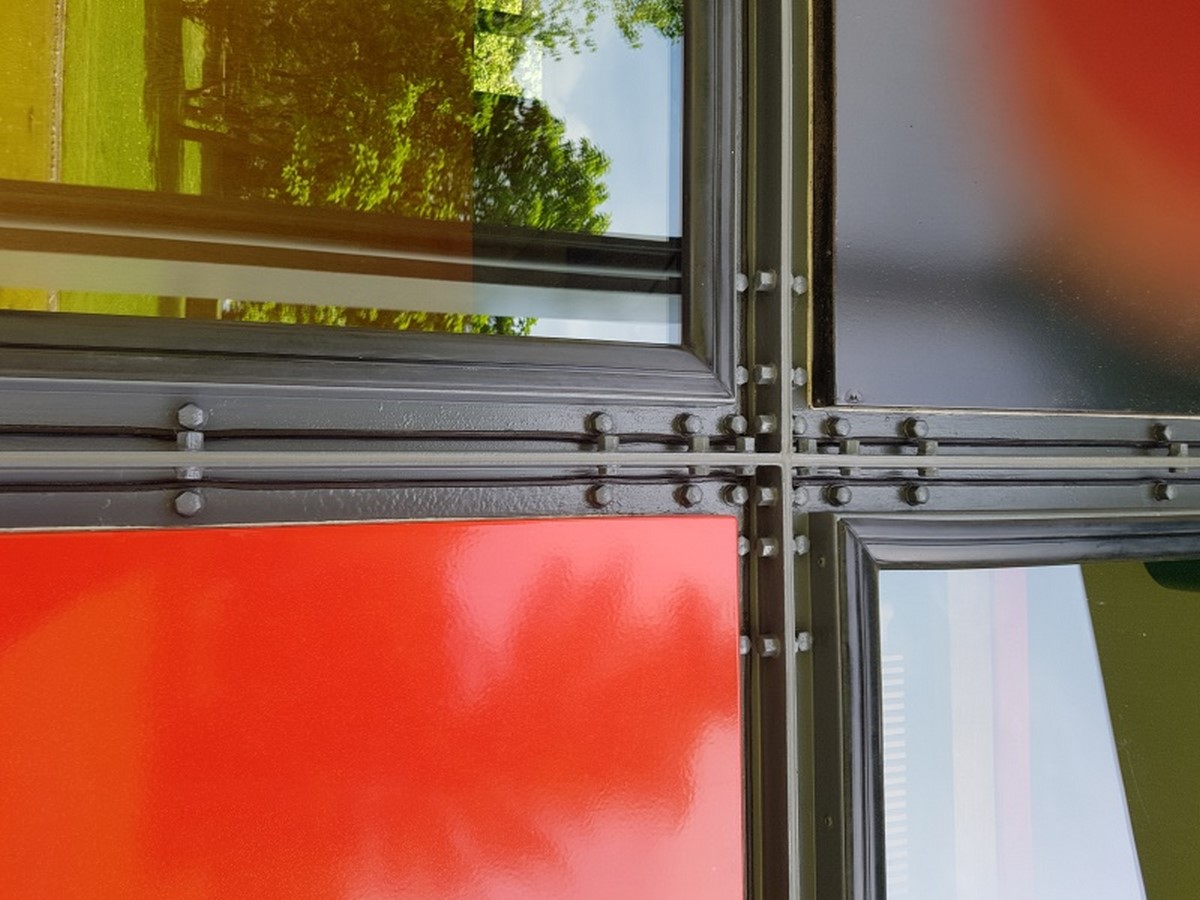
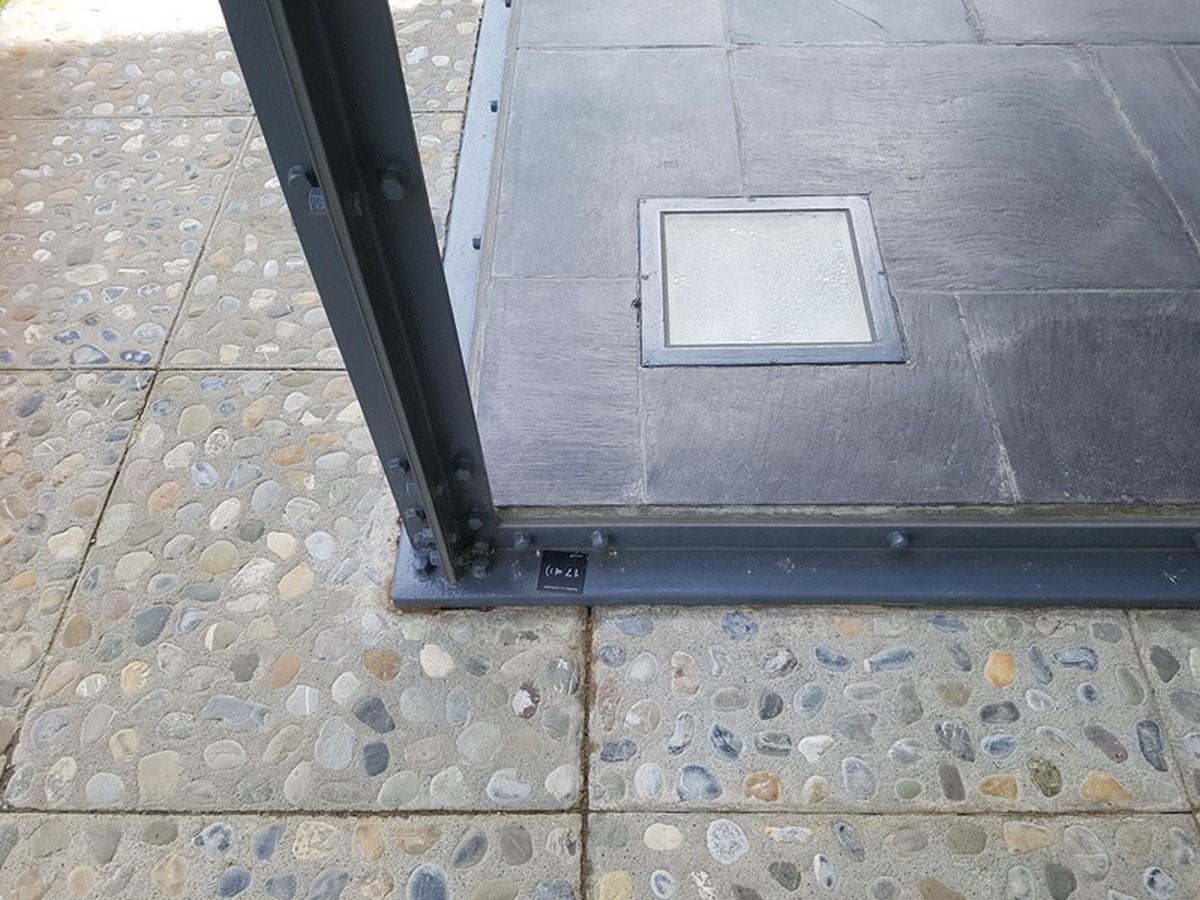
Design and Details
The most astonishing design of this building of Le Corbusier is the roof structure. The bold, free-flowing roof captures the eye of the person, followed by the bright and primary colors used in the enamelled steel walls. Glass and steel show the amalgamation of Geometry and Nature.
The building celebrates the freedom of Interior design with a completely open plan and flexibility in terms of light construction as compared to the reinforced concrete. The building is known as ‘the synthesis of the art’ as it has the paintings, furniture, artworks, elemental details, all designed by Le Corbusier. Pivot doors connect the interior and exterior of the site. Also, the roof garden allows the appreciation of the context of the built environment. The curve bench of metal increases the functional value.
The interior of the building achieves a balance between shapes, materials, and colors used. Panels are veneer which is contrasted with concrete staircase and steel railings. The paintings on the door and the door handle detail is again astonishing with the thoughtful balance of lightness and heaviness.

Building in the Present Day
Now the Pavillion is used for temporary exhibitions of other artists along with the exhibition of Le Corbusier’s works. It is also used for educational activities, workshops, and events. Thus the building is not only a static demarcation of Le Corbusier’s work but also a functional platform to encourage learning and experimentation.


















