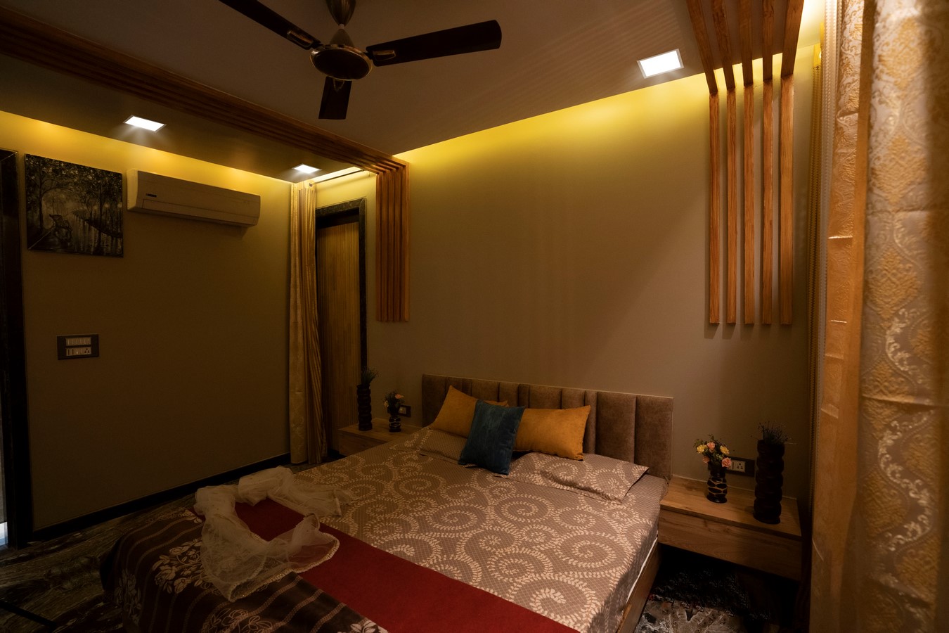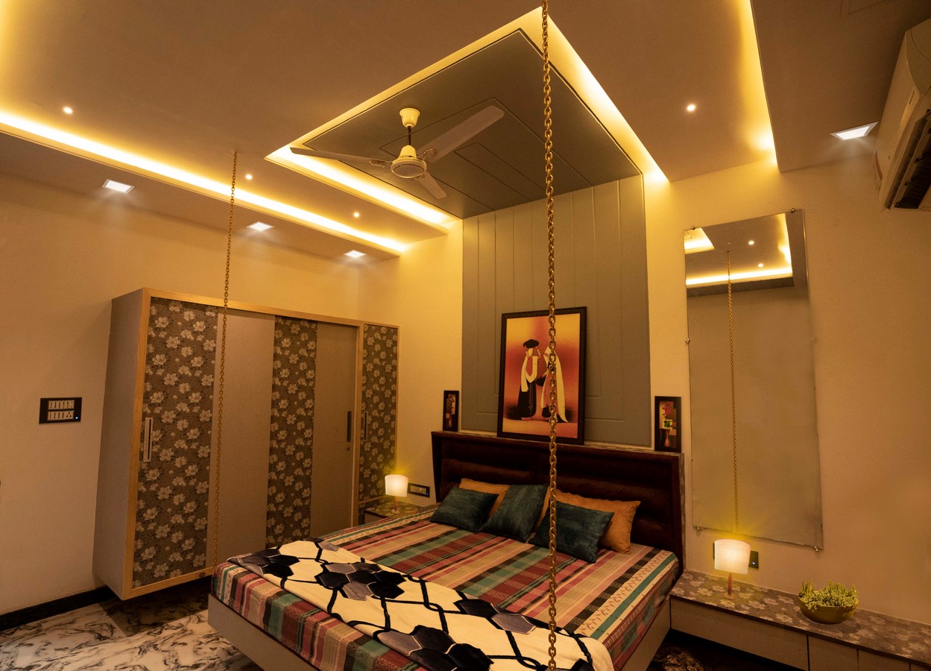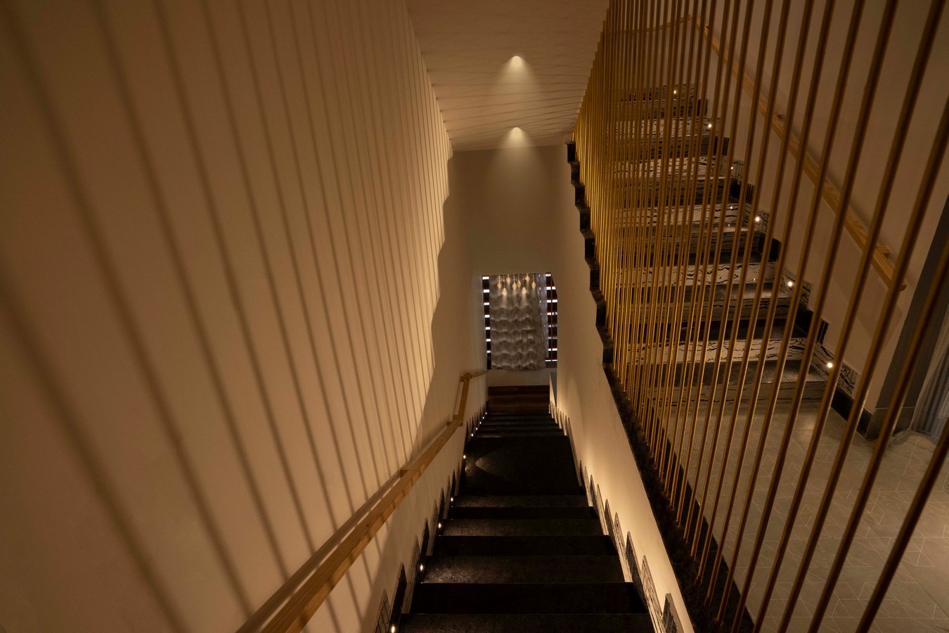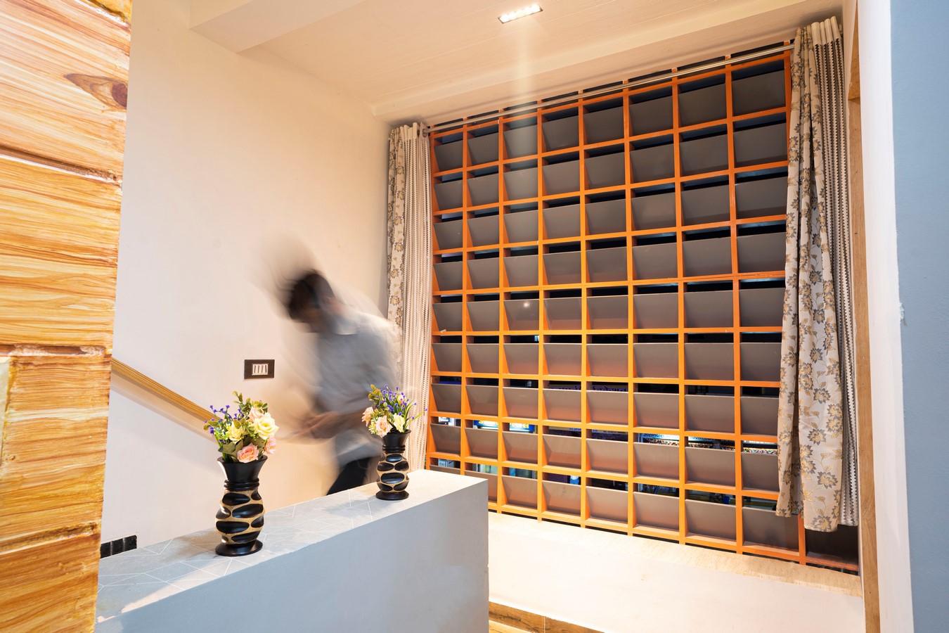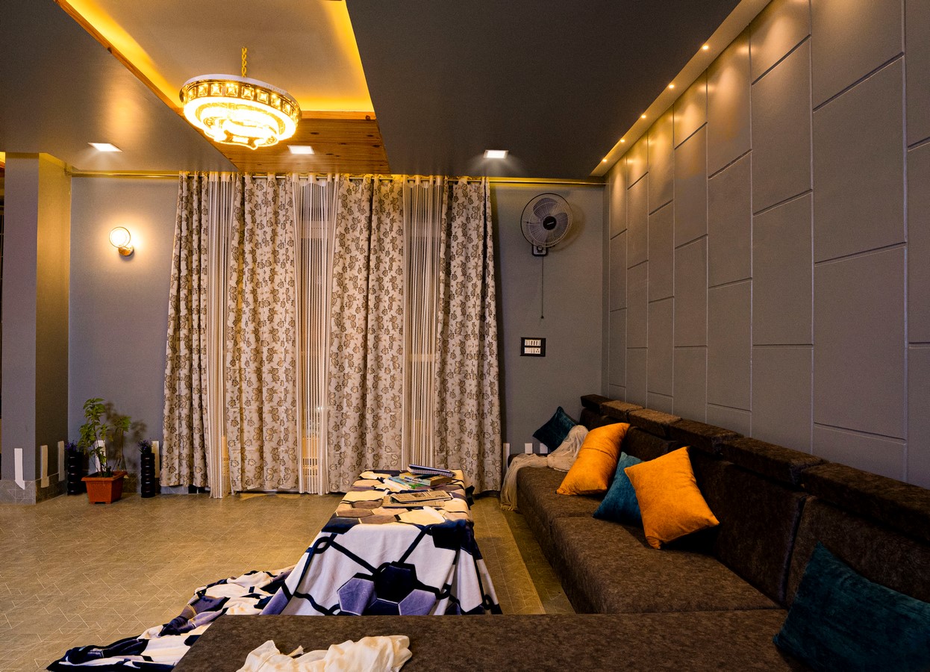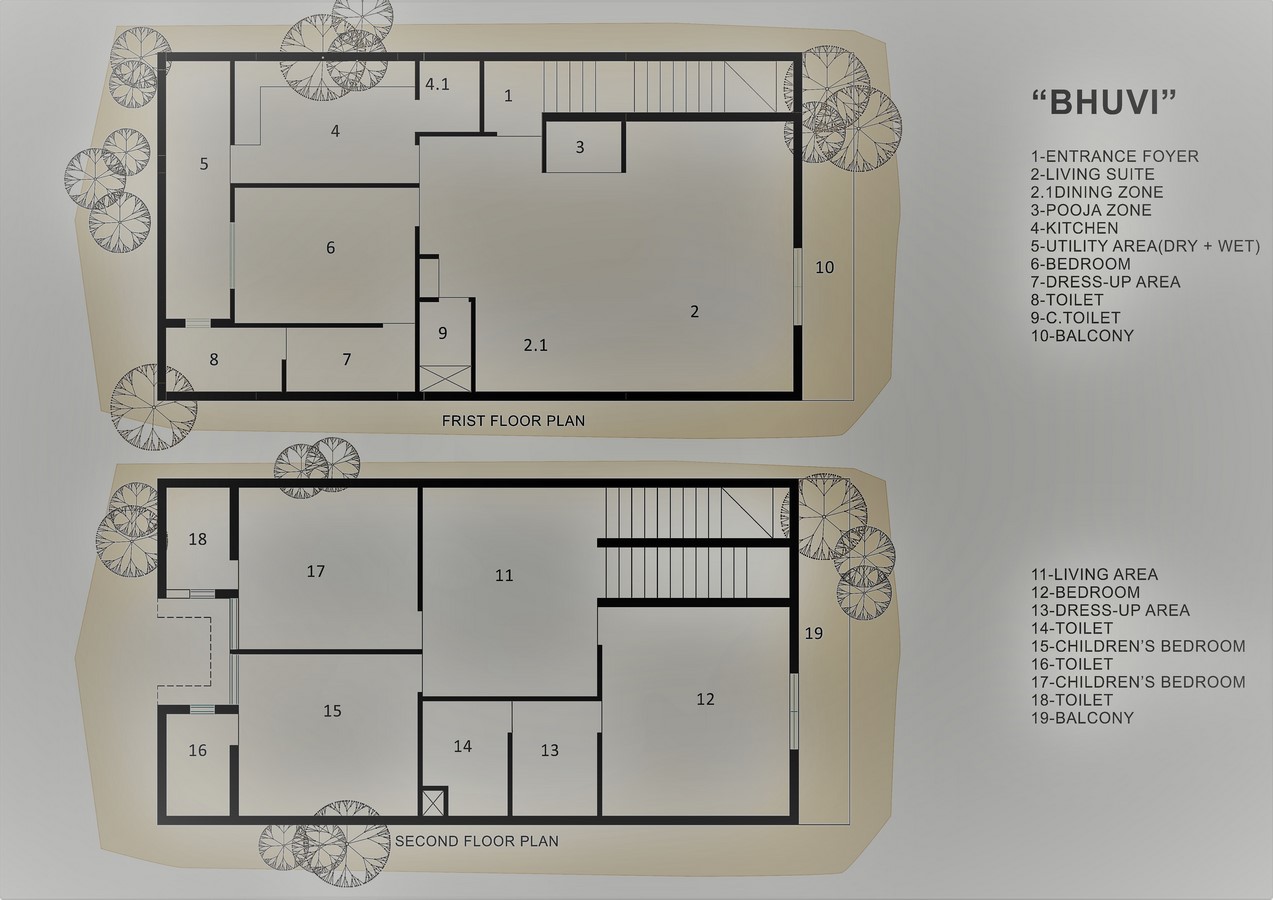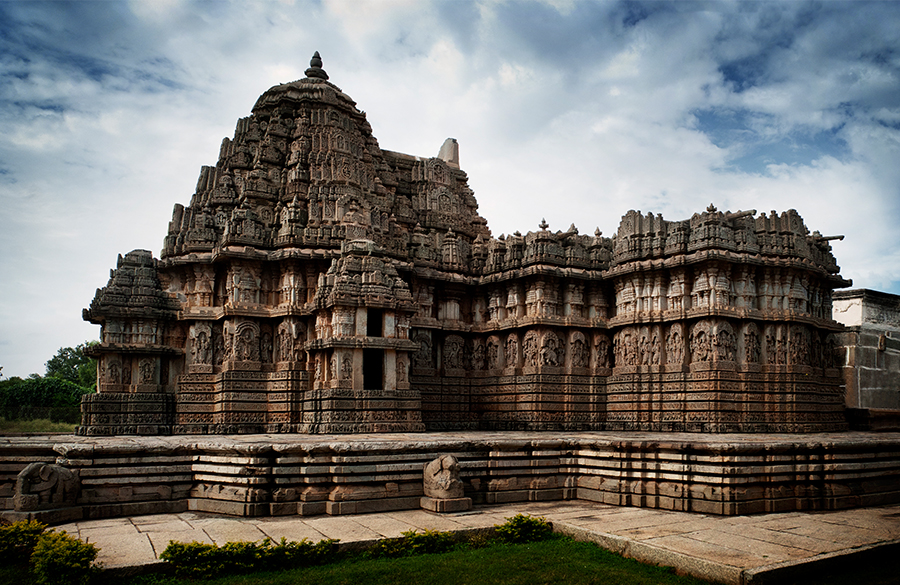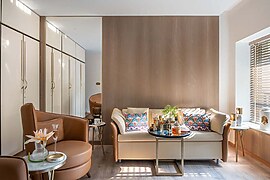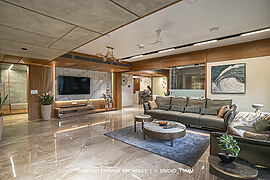An exquisite home BHUVI is built in the serenity of Raipur city with an essence of modernism and liveliness. The idea behind designing this residence was to efficiently use simple designing principles as Rhythm, Balance, Symmetry, Scale and proportions, Repetition, Harmony, Unity, Emphasis, Colors, etc.
“Interior Design Is all about how we experience the spaces”
Project Name: Designing Of A Residential Interior
Studio Name: Contemporary Architecture
Project Designer: Vishal Nara
Interior Artwork: Poorti Jain
Location: Raipur, Chhattisgarh
Photography: Gaurav Tarak
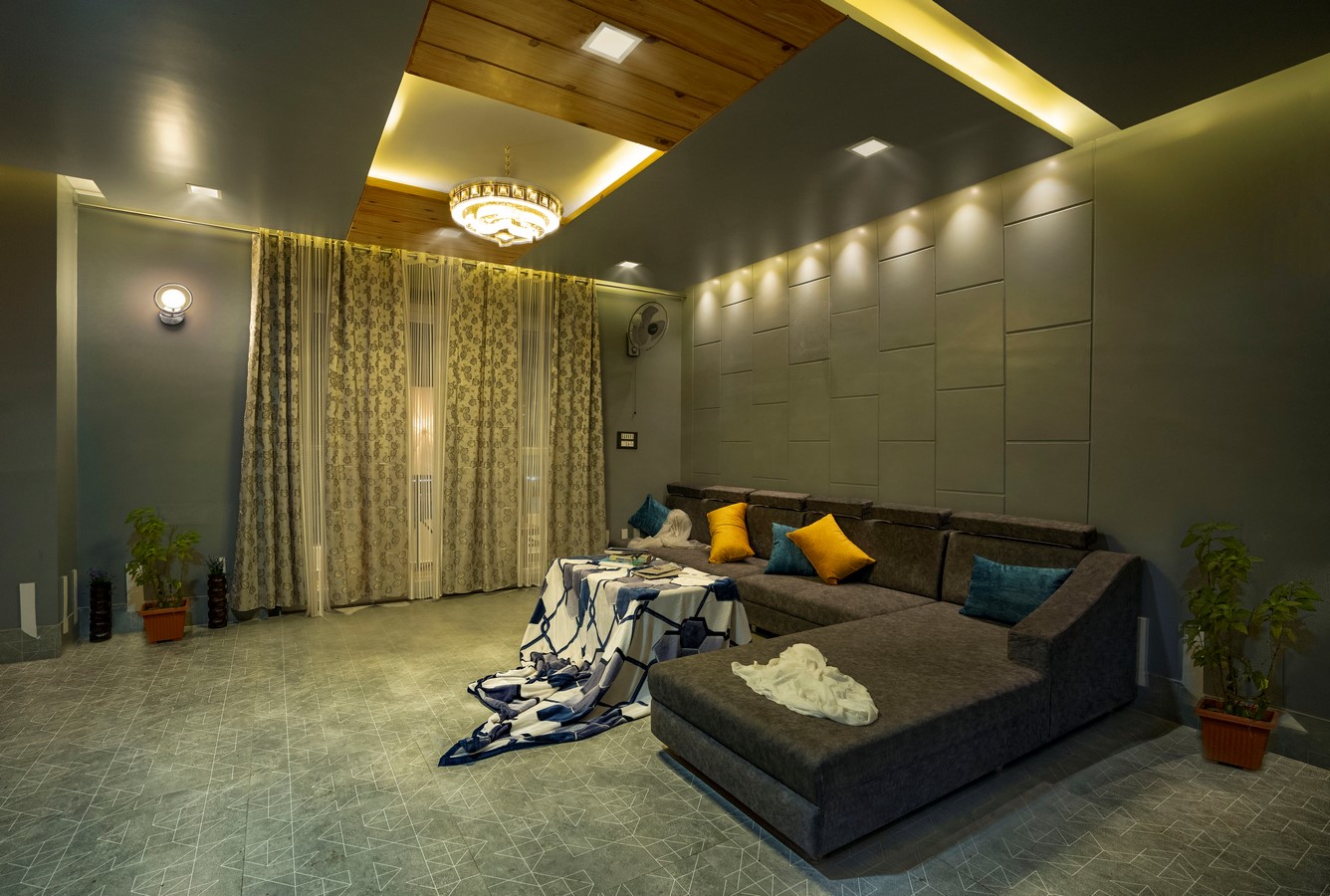
It’s a powerful, essential part of human life and it is directly proportional to how the residents live, work, play and even heal. Comfortable homes, functional workplaces, beautiful indoor and outdoor spaces – that’s the interior design at work.
The idea behind designing this residence was to use simple designing principles as Rhythm, Balance, Symmetry, Scale and proportions, Repetition, Harmony and Unity, Emphasis, Colors, etc.A unique home built as an escape for finding peace and serenity. Simplistic, minimal design with a careful selection of sustainable materials and precise details with local craftsmanship is extremely central to the philosophy of the project.
Lines have a significant effect on design. They create width and height or give the appearance of flow, movement, or activity. Lines give a variety of visual effects. Horizontal lines give a feeling of security, while vertical lines give the impression of freedom or expansiveness. Reds, yellows, and oranges give a warm aura, from yellow to red range reminding us of heat and sunshine, intense emotions and passion, joy and playfulness.
The living room unites the things that make our house a home. Leisure, comfort, togetherness. It’s the setting for countless memories and peaceful moments. So it’s not surprising that paint colors for living rooms have a huge impact on the overall mood of our home. Depending on our home’s unique personality, our space can be soothing or statement-making. The use of cool colors in the living room has a calming, stabilizing effect on our home.
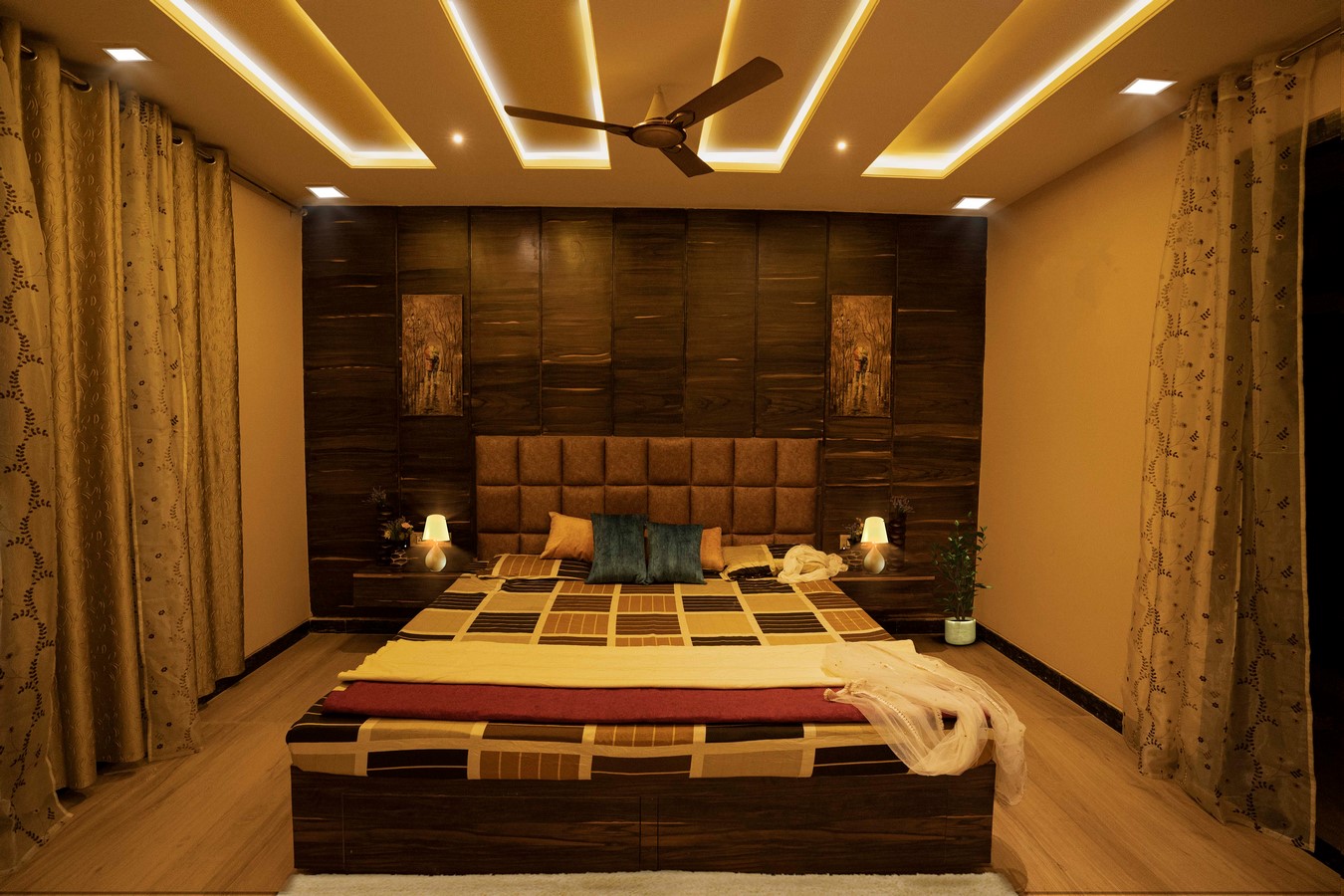
Clean lines and warm wood tone are the usual characteristics of Pine dining tables. It is perfect for creating a warmth and inviting dining room ambiance. This charming and elegant pine dining table offers a relaxing atmosphere to the home. A lovely piece of furniture made from reclaimed pine with a pristine distressed white finish lends an exquisite ambiance to the dining area.
As the sunlight moves throughout the day, the shadows make the space dynamic and ever-changing across all seasons. The staircase area has a subtle yet perpetual play of light and shadow, creating a high sense of order and visual impression. Recessed lights are used to bring the stairs alive and enhance the interiors of the mansion.
Grand Parent’s bedroom – The texture or friction of flooring offers grip and ensures elderly parents move without the fear of accidents. The lighting creates a soothing, relaxed, and calm atmosphere. The use of wooden rafters is been done in a symmetrical manner which creates balance and harmony in the zone. This principle is used as such to put a person at ease within their environment and create unity, thereby eliminating any feelings of discomfort in the zone. The design so introduced is the result of applying the basic principles of design like balance, scale, proportion, and repetition in the right spaces.
A partition that features vertical slats of wood, is a great idea as it provides support without reducing the brightness in the room. It also creates a cozy feel by partially enclosing the living area. The use of eco-friendly material and natural materials never really go out of fashion. They are amazing neutrals and give an instant feeling of luxury and style to any space.
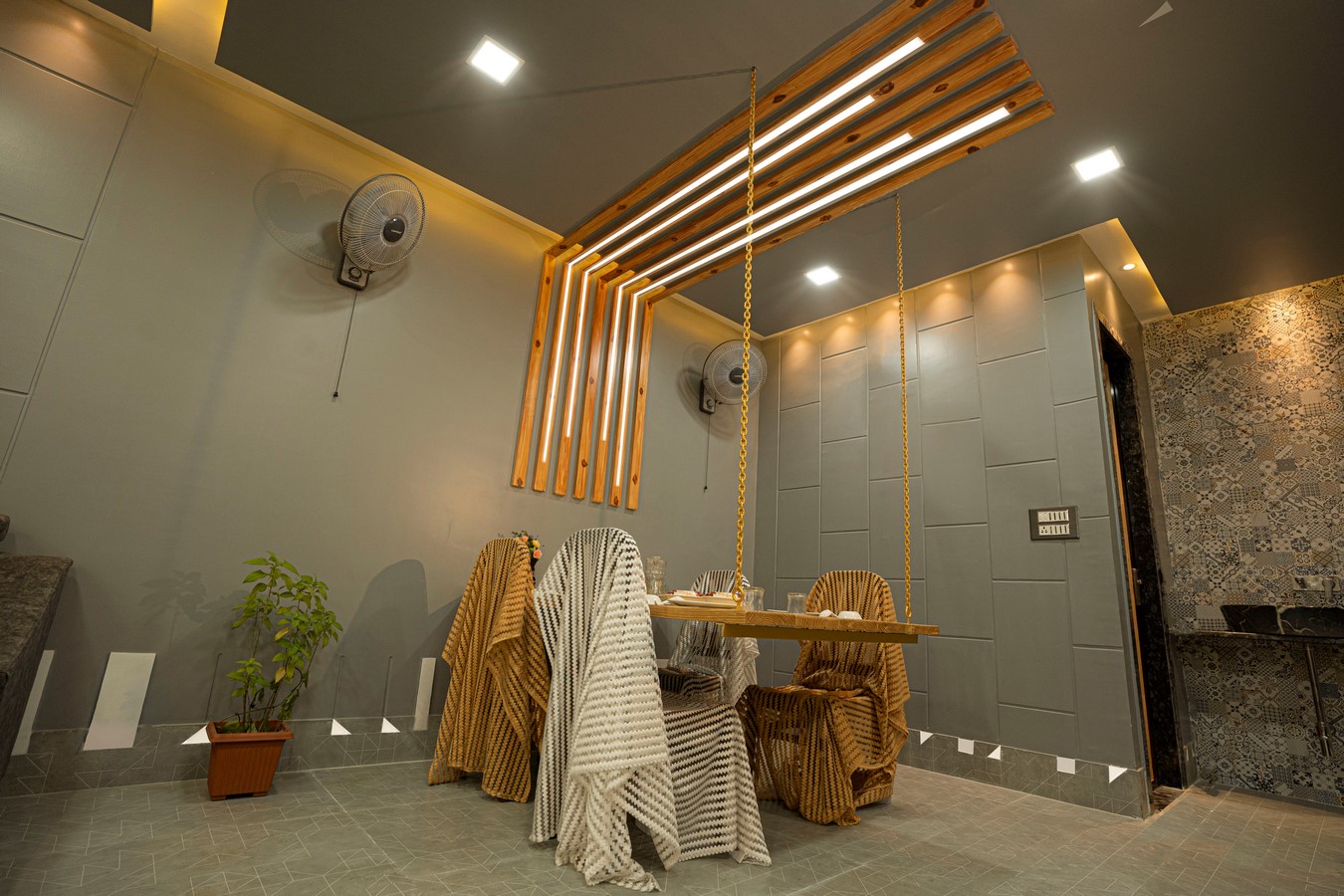
There is no denying that summersare unpleasant in most parts of India. Many of us rely on air conditioners to maintain a cooler indoor temperature. Jaliis a green tool that can help you reduce the energy load of cooling and the costs associated with it. The apertures in the jali efficiently lessen the ingress of heat in the daytime. They also block the entry of direct sunlight, making for pleasant interiors. The perforations cast dappled shadows and light on the indoor walls and floors that dance and move with changing angles of the sun.
To feel the luxury and grandeur of the master bedroom, a warm palette of colors and textured hardwood are incorporated. The use of horizontal and vertical lines in the ceiling and wall gives the expression of expansiveness. The pattern on the ceiling gives a sense of flow and movement to the master bedroom. Pinewood flooring gives a warm aura and coziness required in a bedroom.
Children’s room always needs to be a place where they can hide away from the world. It is their space, their little kingdom where they can feel free. A kid’s room needs attention when it comes to its decoration. Especially when choosing its bed. A floating platform bed features an inset frame which makes the mattress looks as if it is floating above the floor.
This design is not just attractive and unique, but it also helps save a lot of space around your bedroom. This bed helps create a sense of bonding and relaxation. In fact, children can jump and bounce on it and even have a meltdown in a soft and safe environment.








