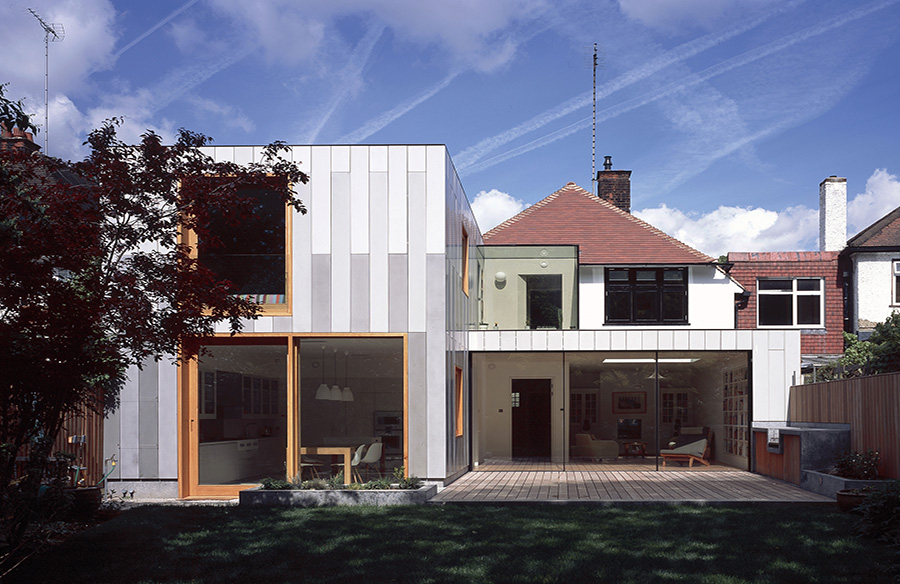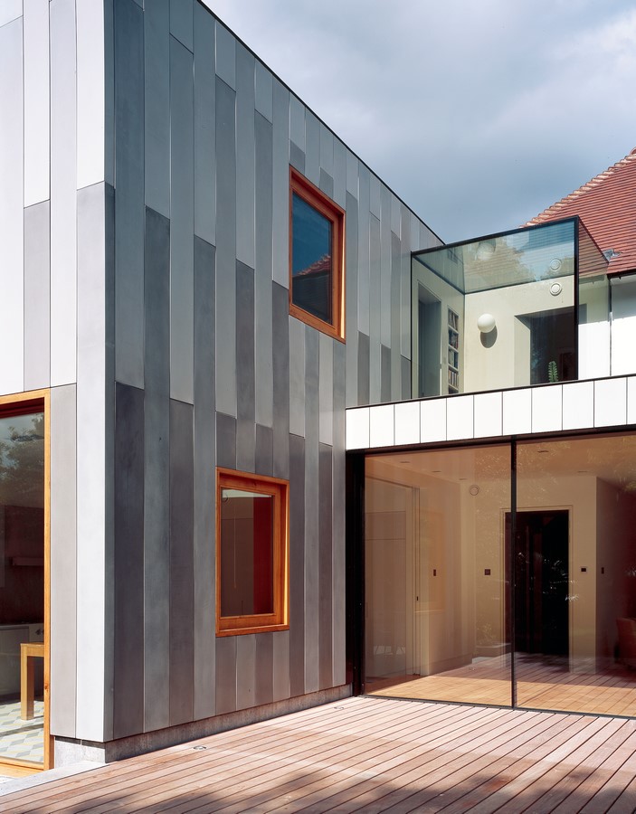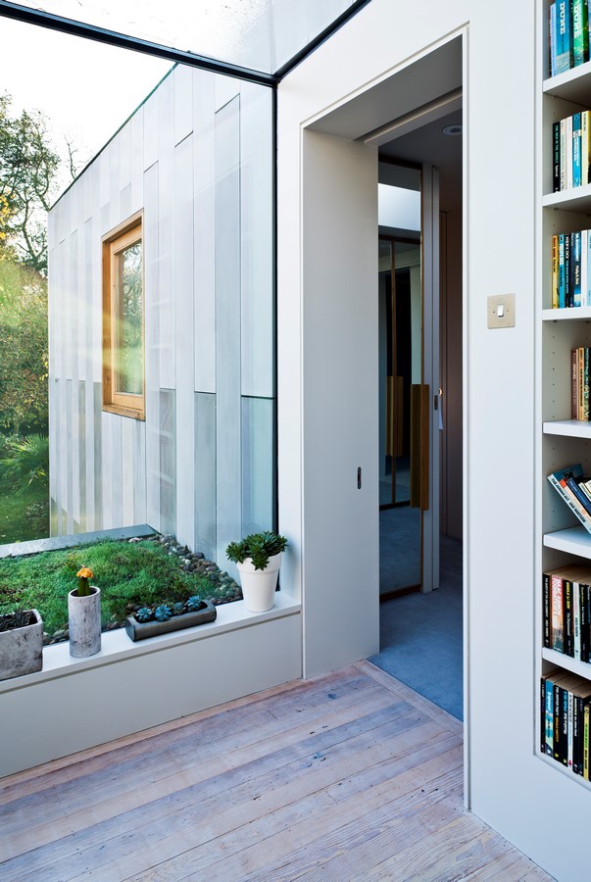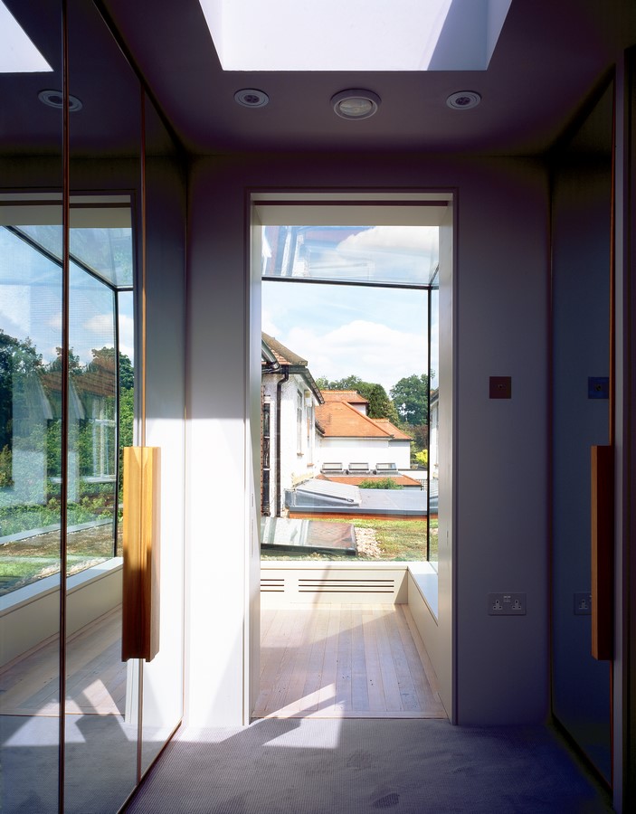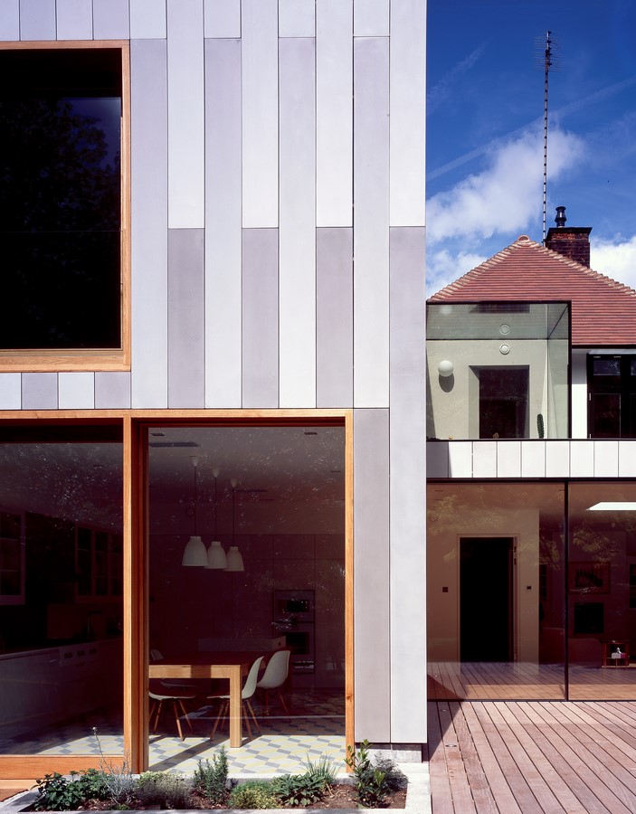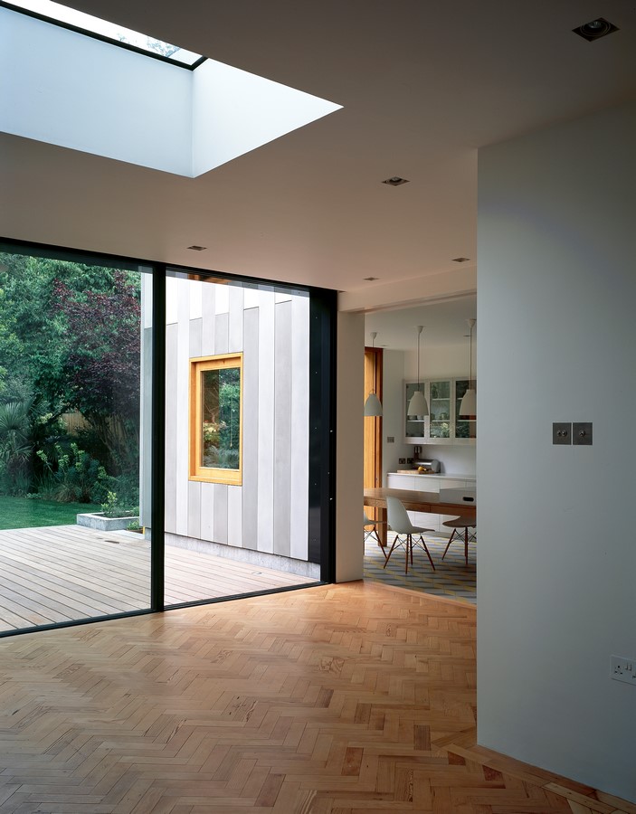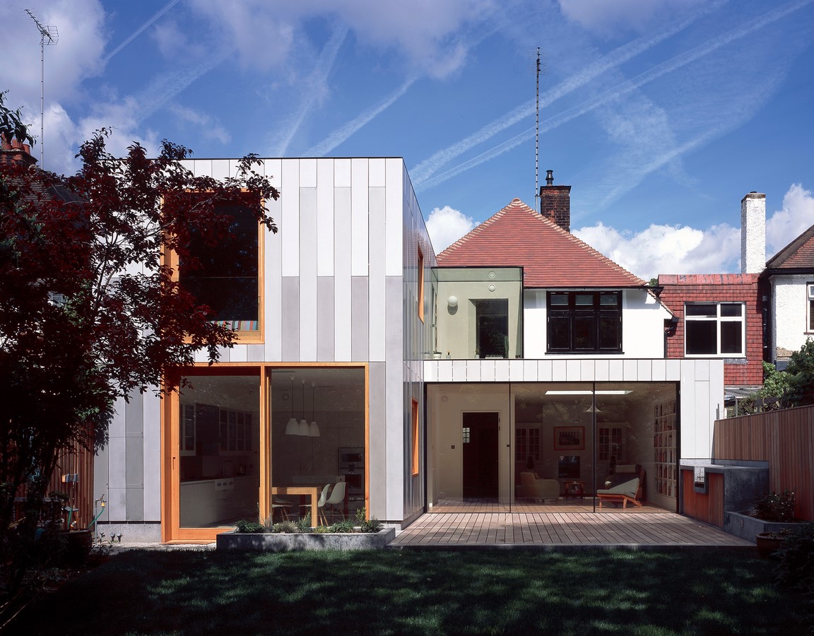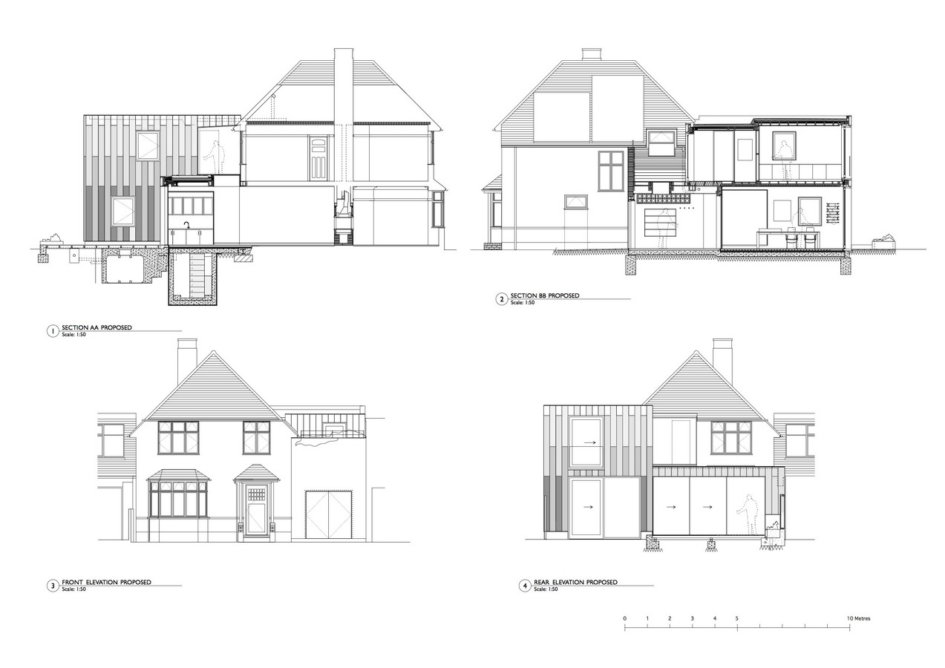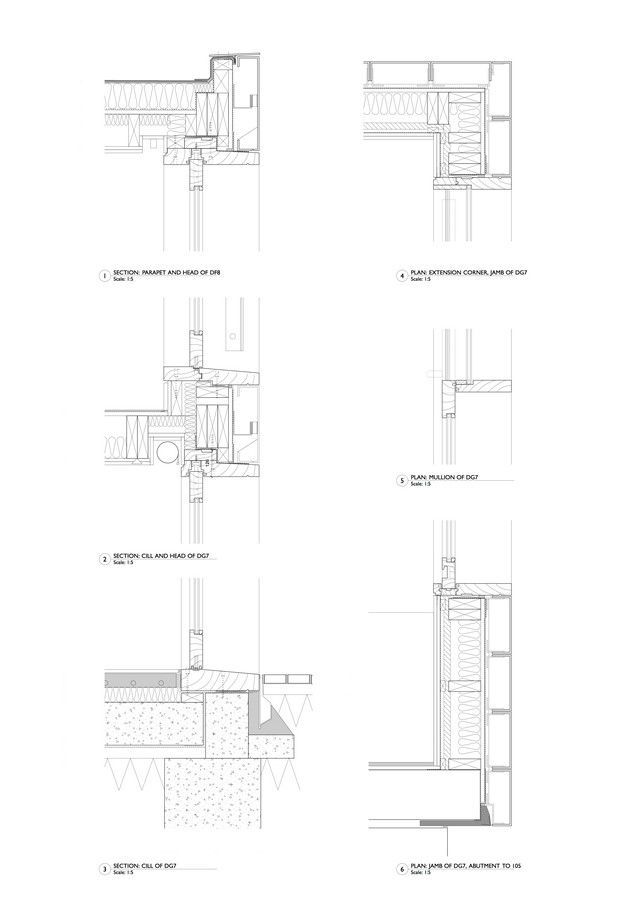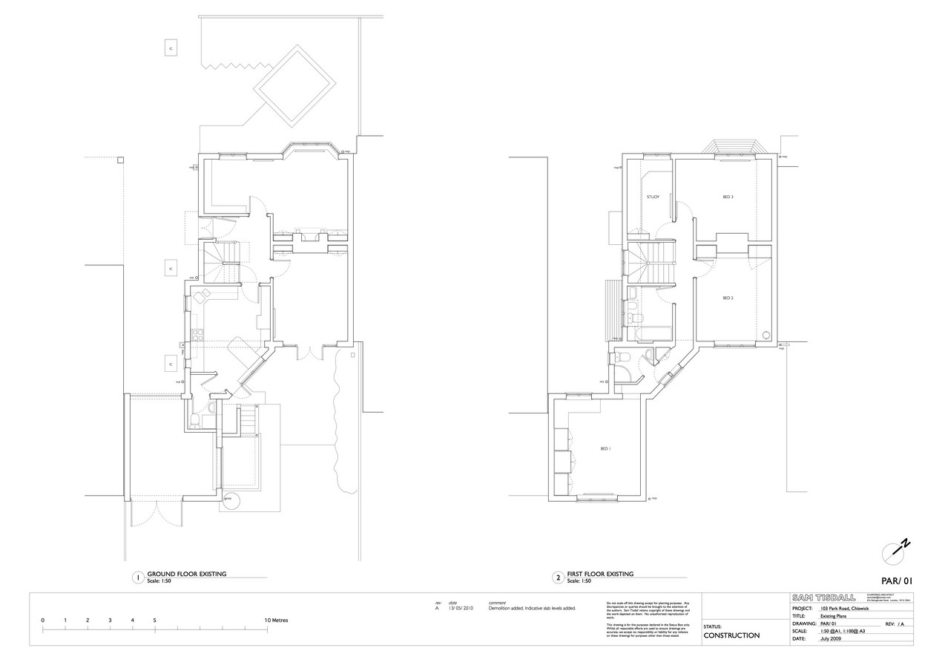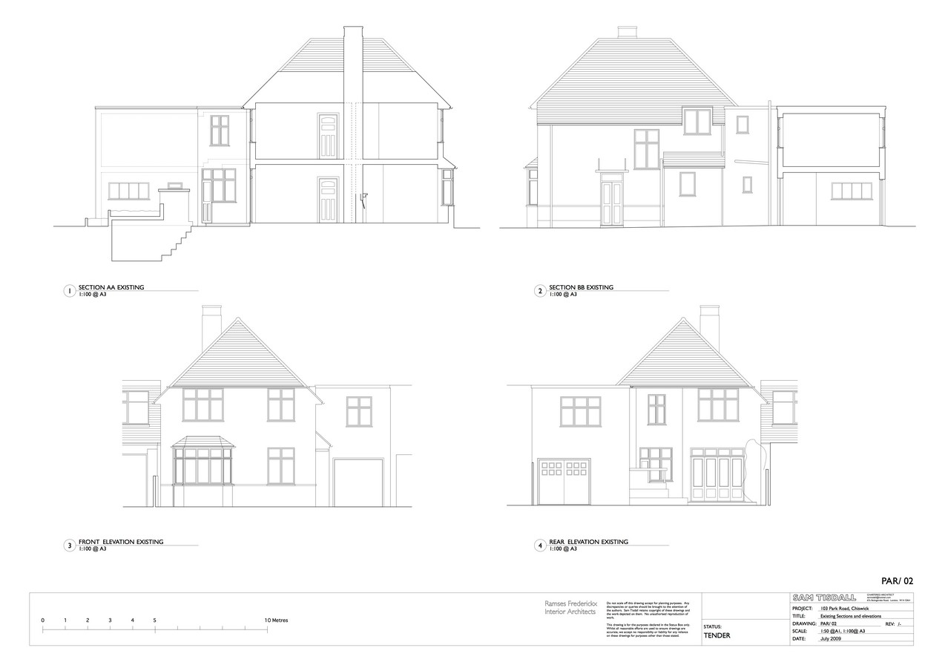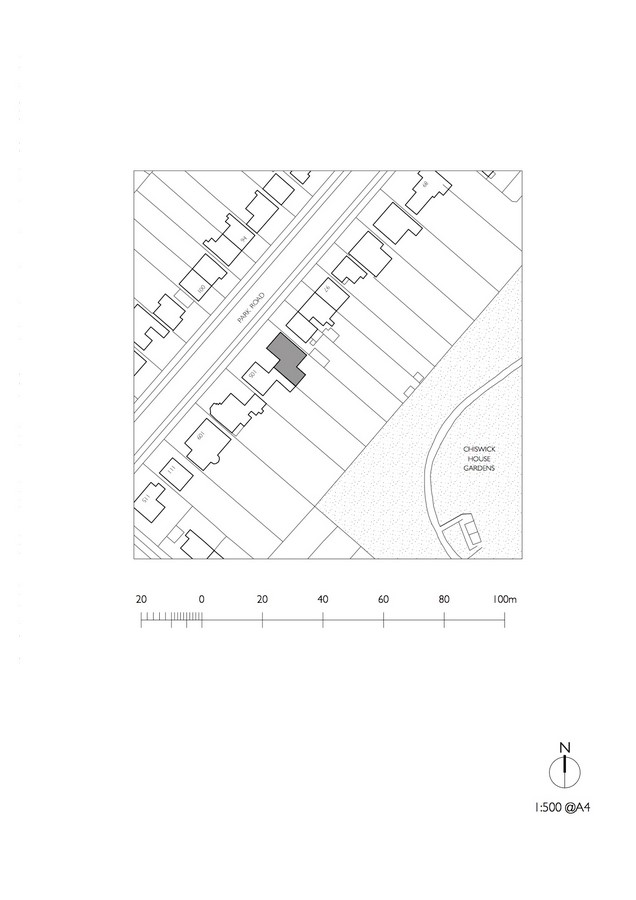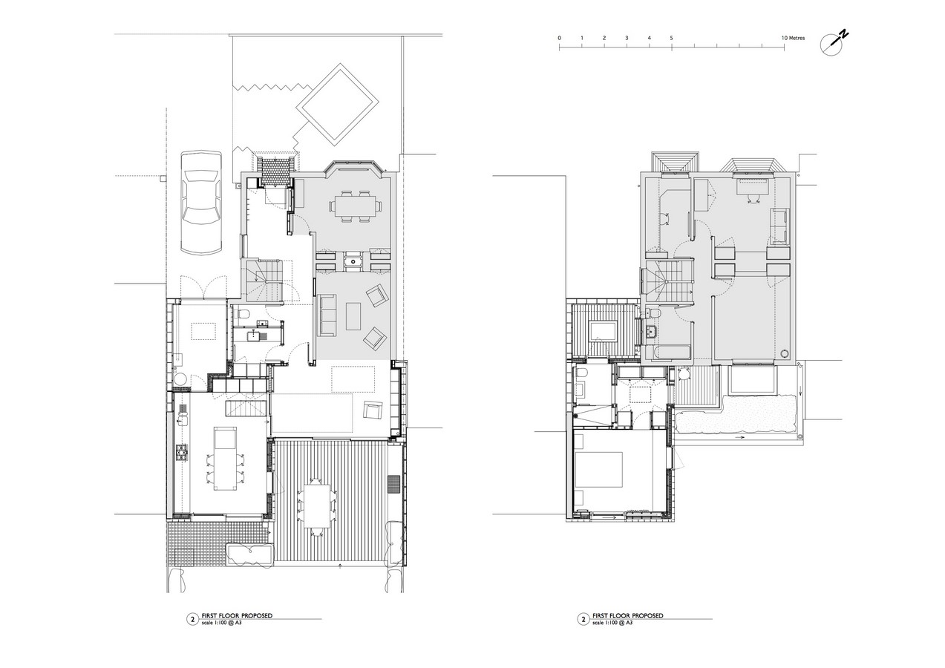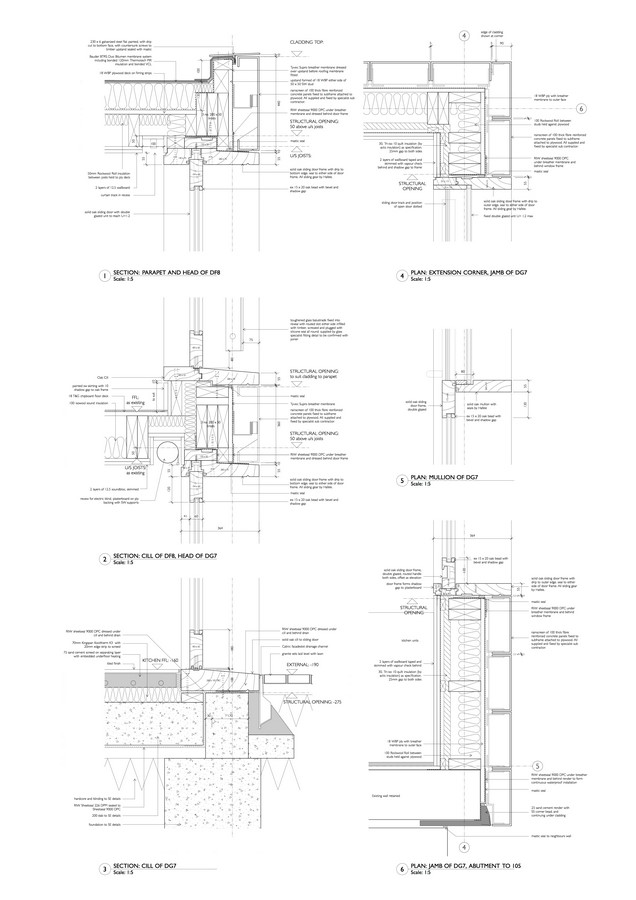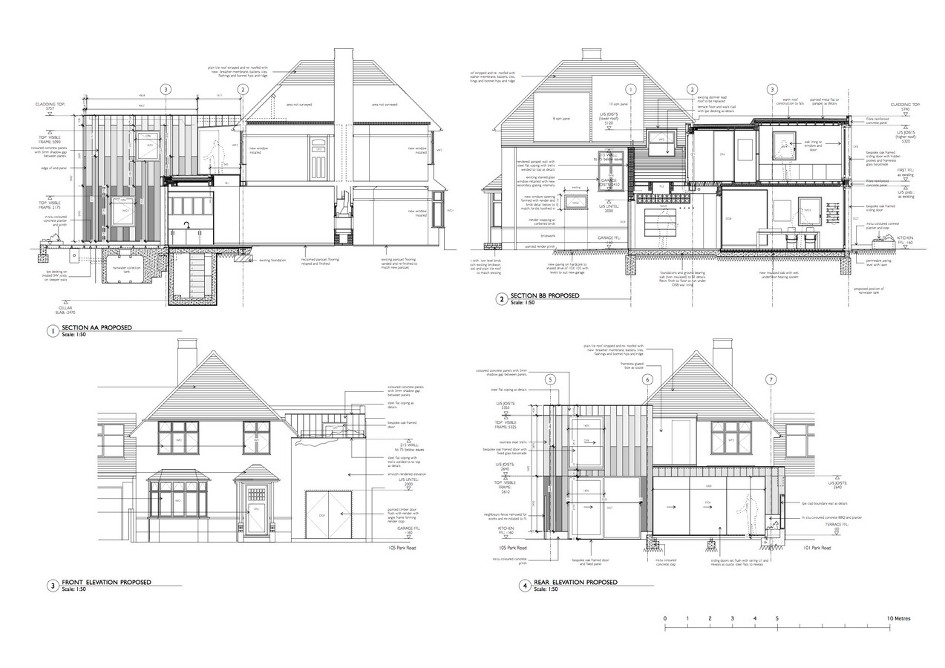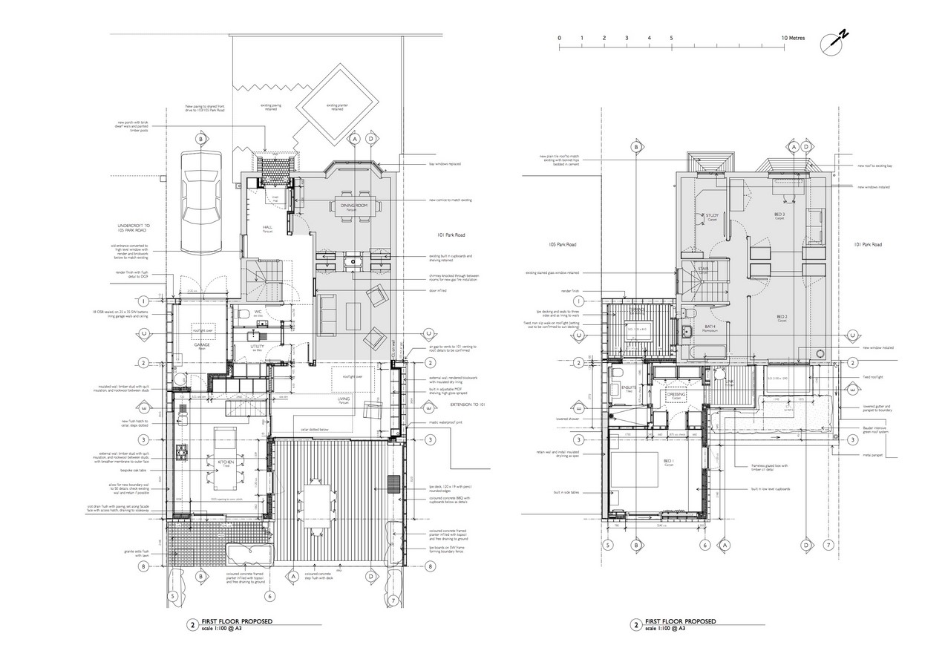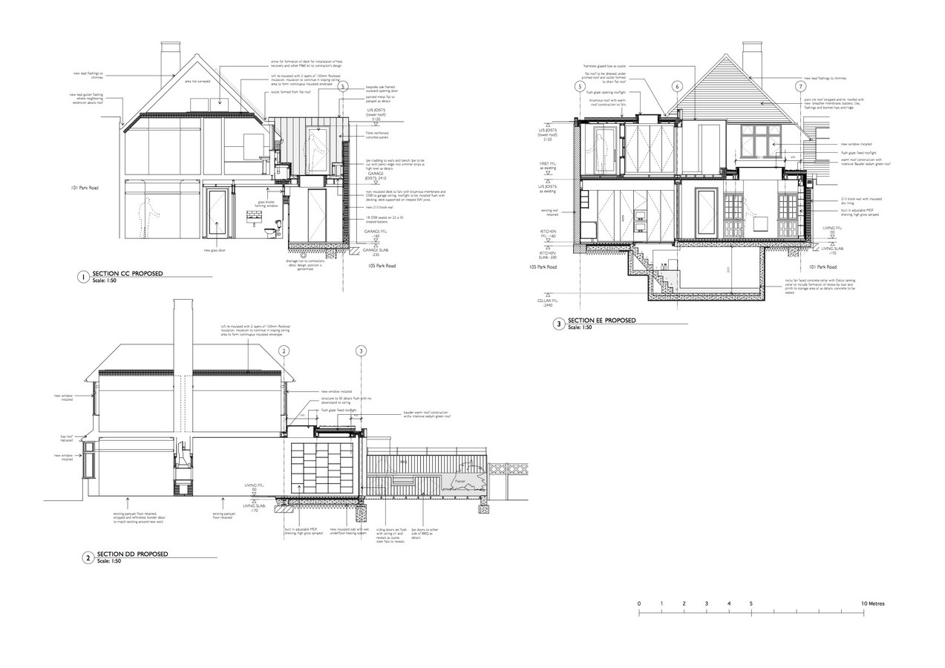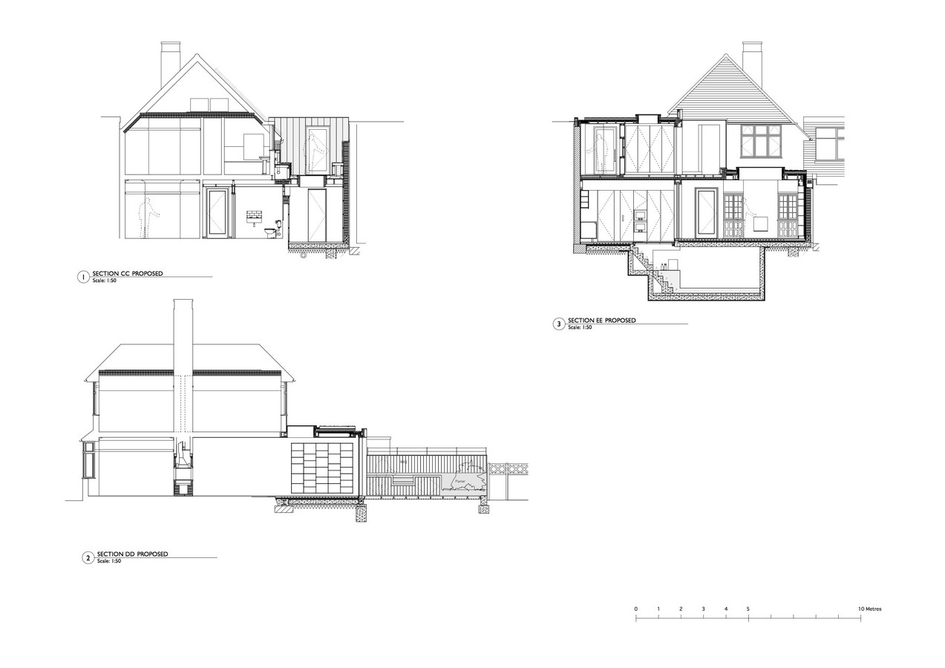A radical extension and reconfiguration of a 1920s house with excellent environmental credentials.
Project Name: Park Road
Studio Name: Sam Tisdall Architects LLP
Project size: 220 m2
Site size: 540 m2
Completion date: 2011
Building levels: 2
Location: London, United Kingdom
Photography: Helene Binet
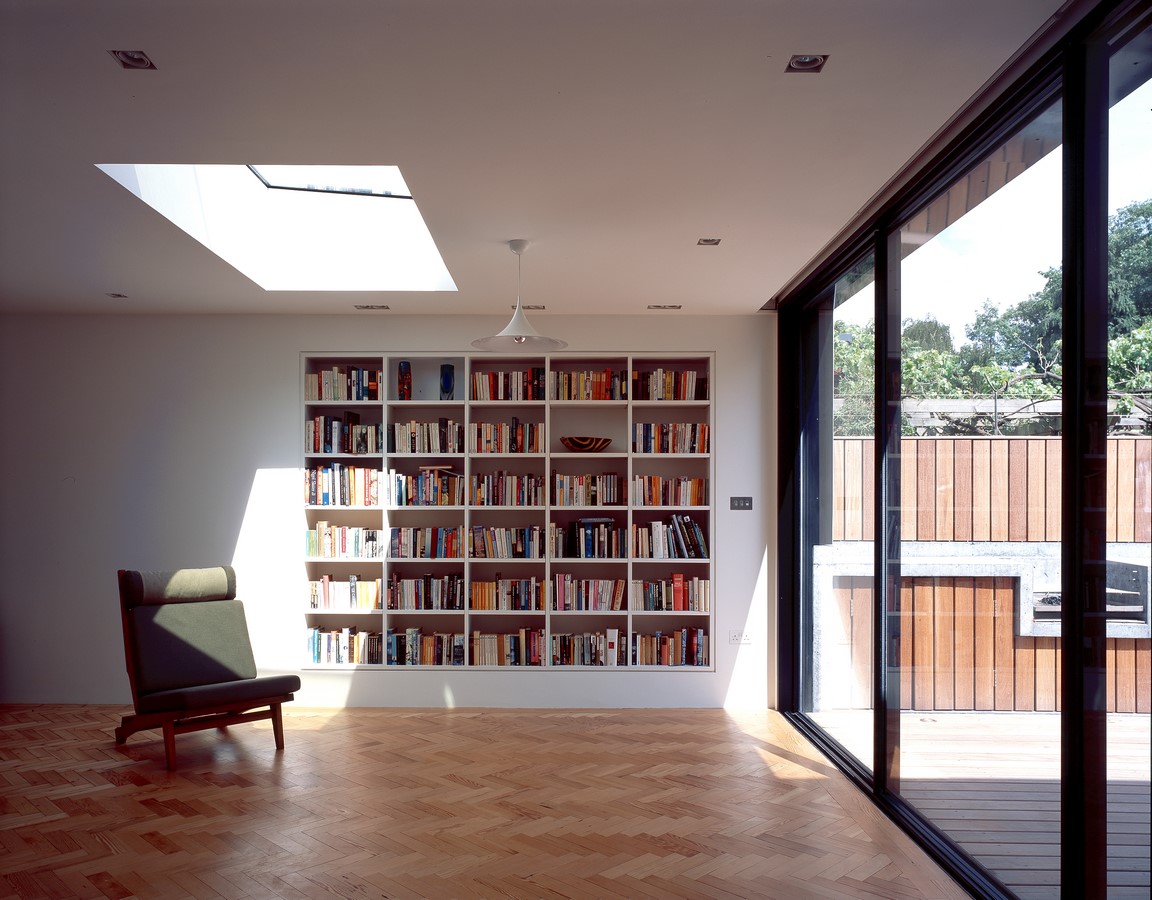
The project transforms a 1920’s suburban house, situated in a quiet residential area and with a lovely mature garden backing onto Chiswick House.
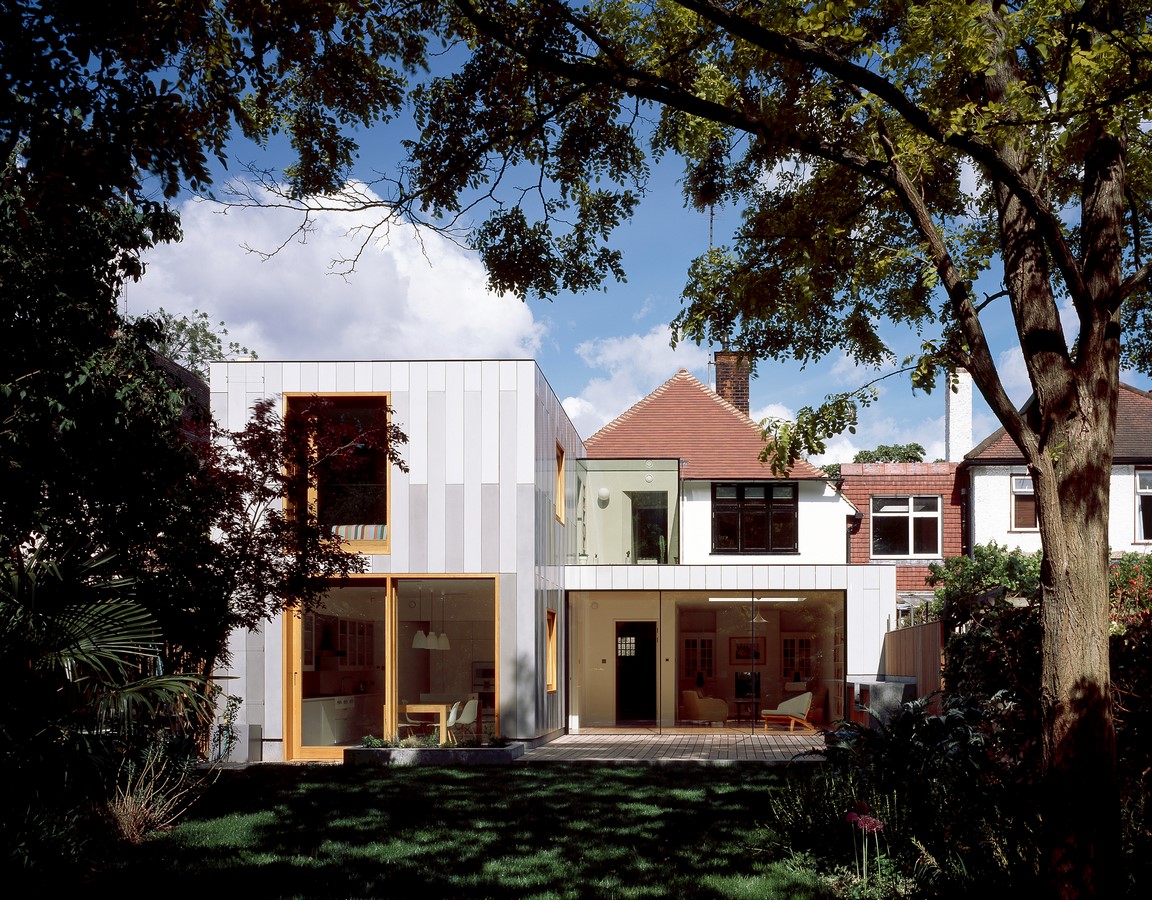
The scheme re-orientates the living spaces with an extension, clad with concrete panels. The panels are manufactured from glass-reinforced concrete, to form a vertical pattern becoming lighter towards the sky.
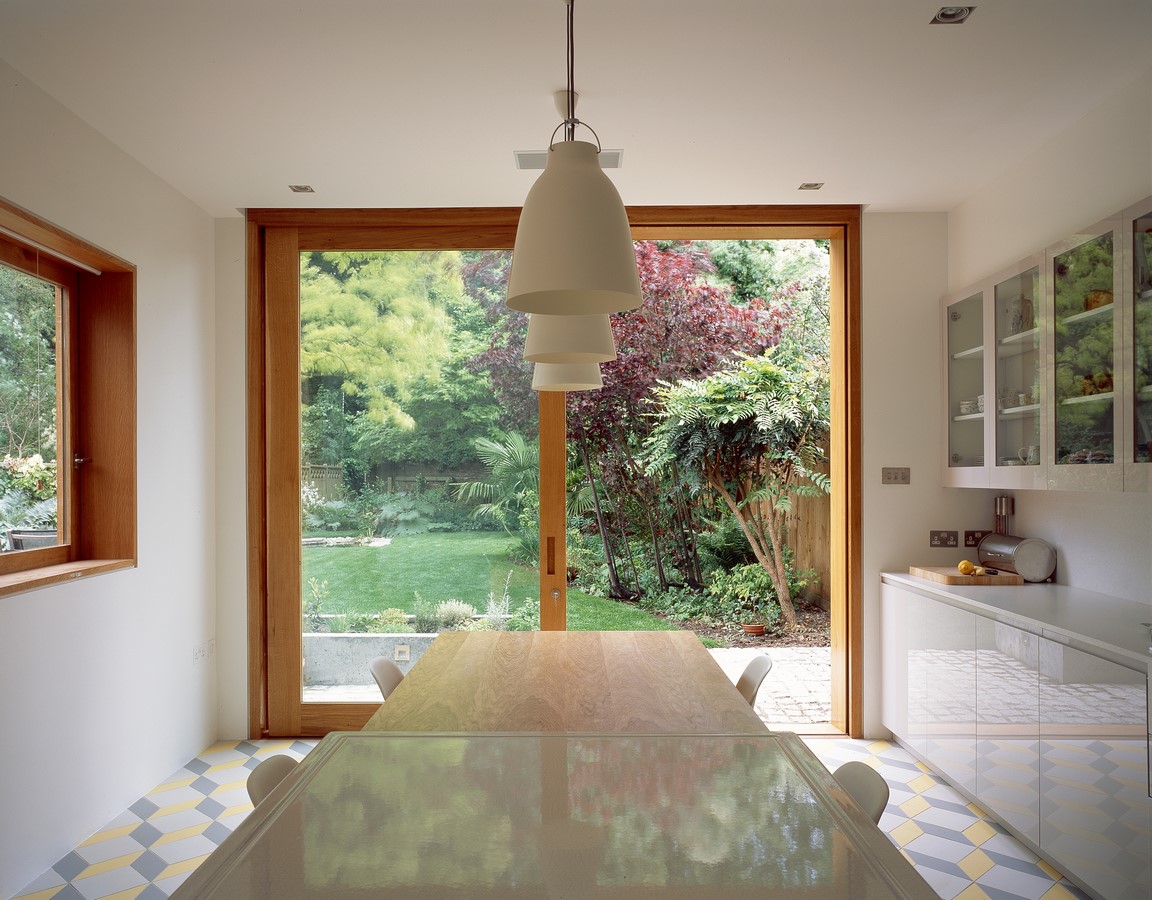
These are set against European oak windows which bring a crafted and warm quality to the building both inside and out.


